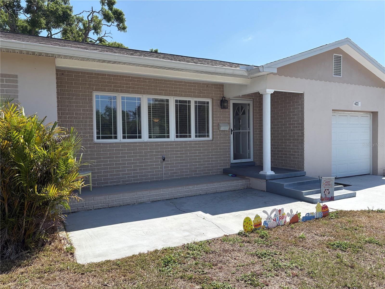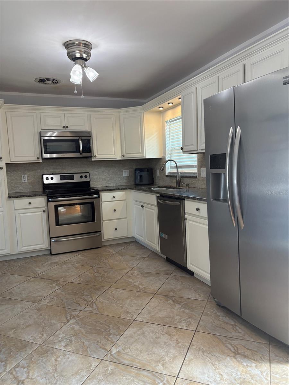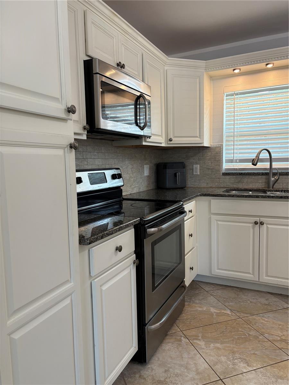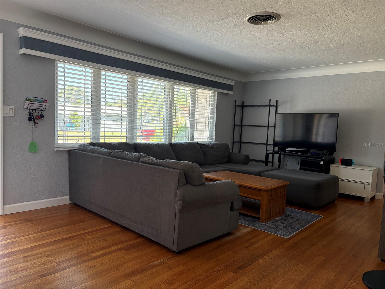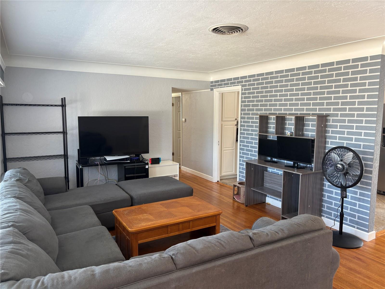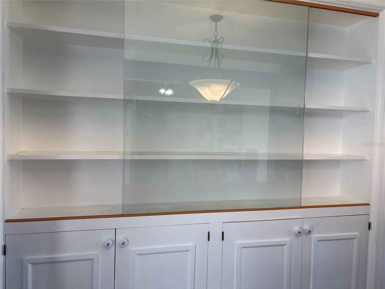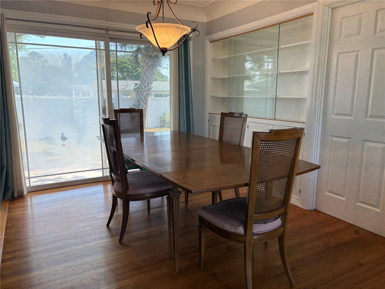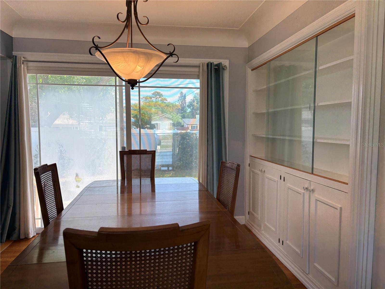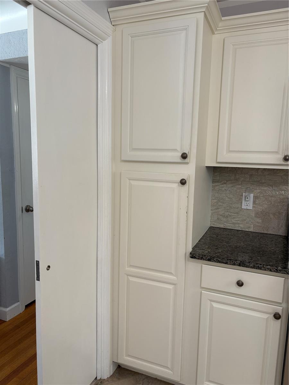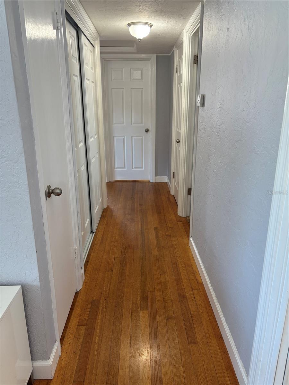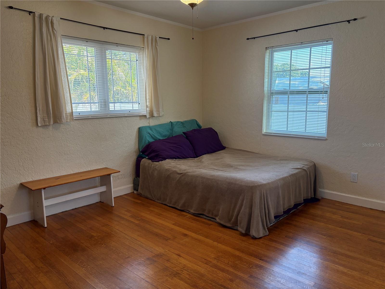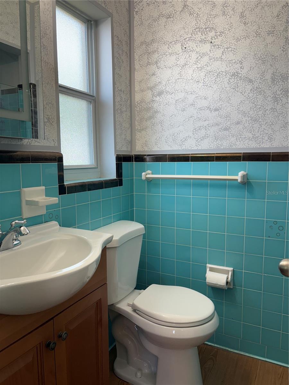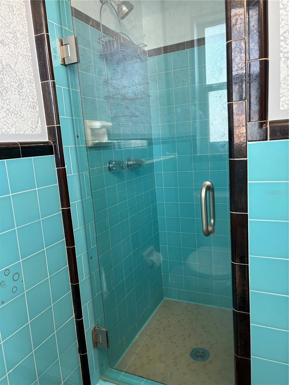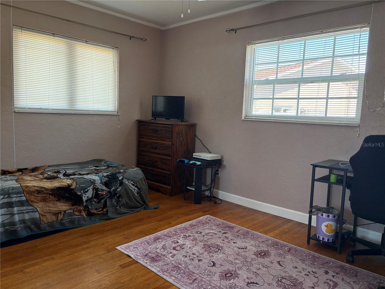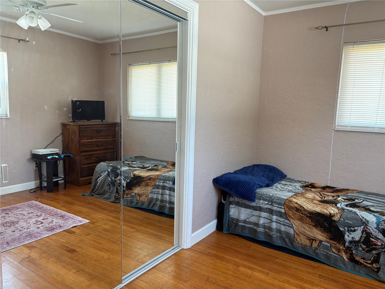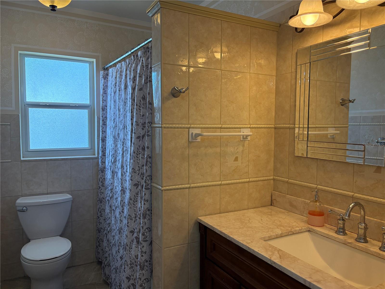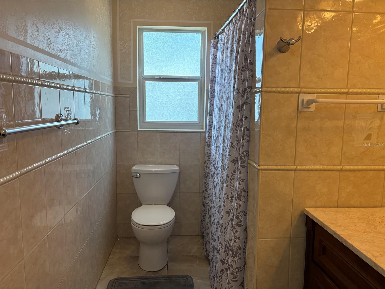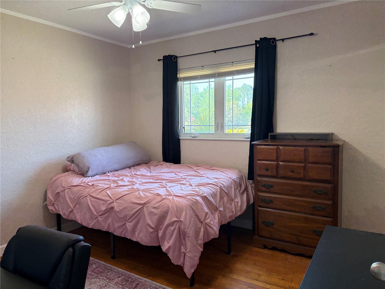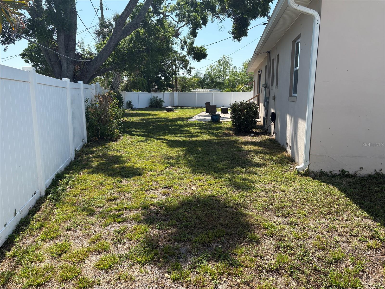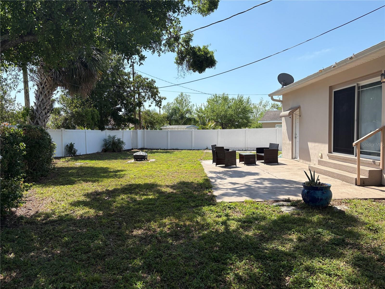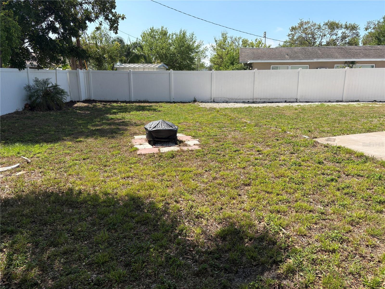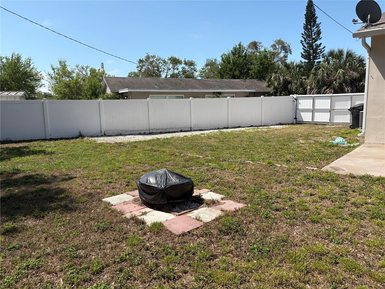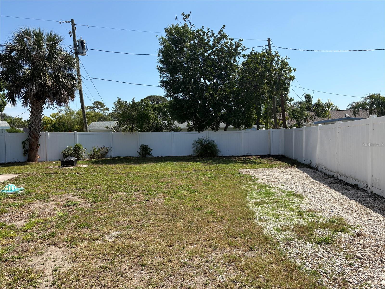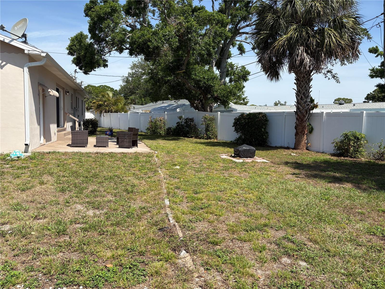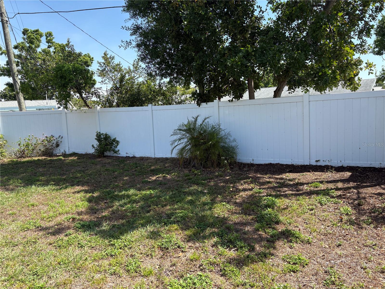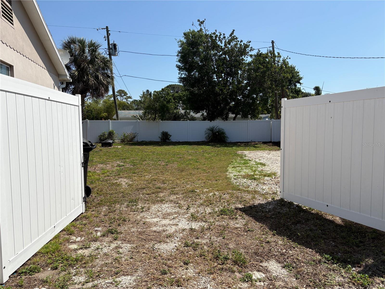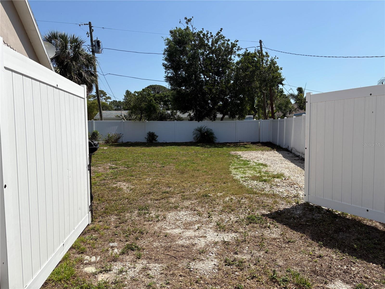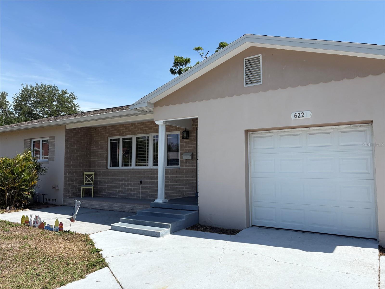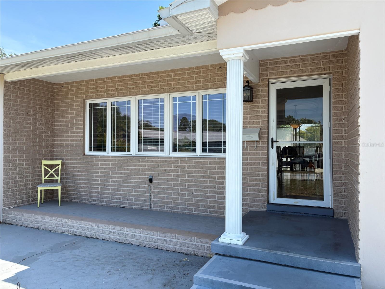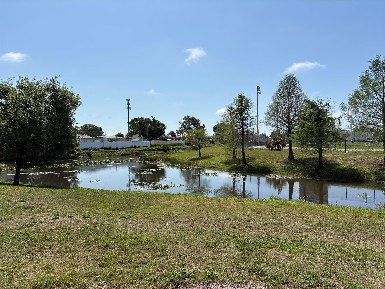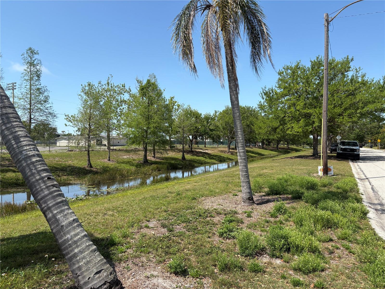6221 13th Avenue N, ST PETERSBURG, FL 33710
Active
Property Photos
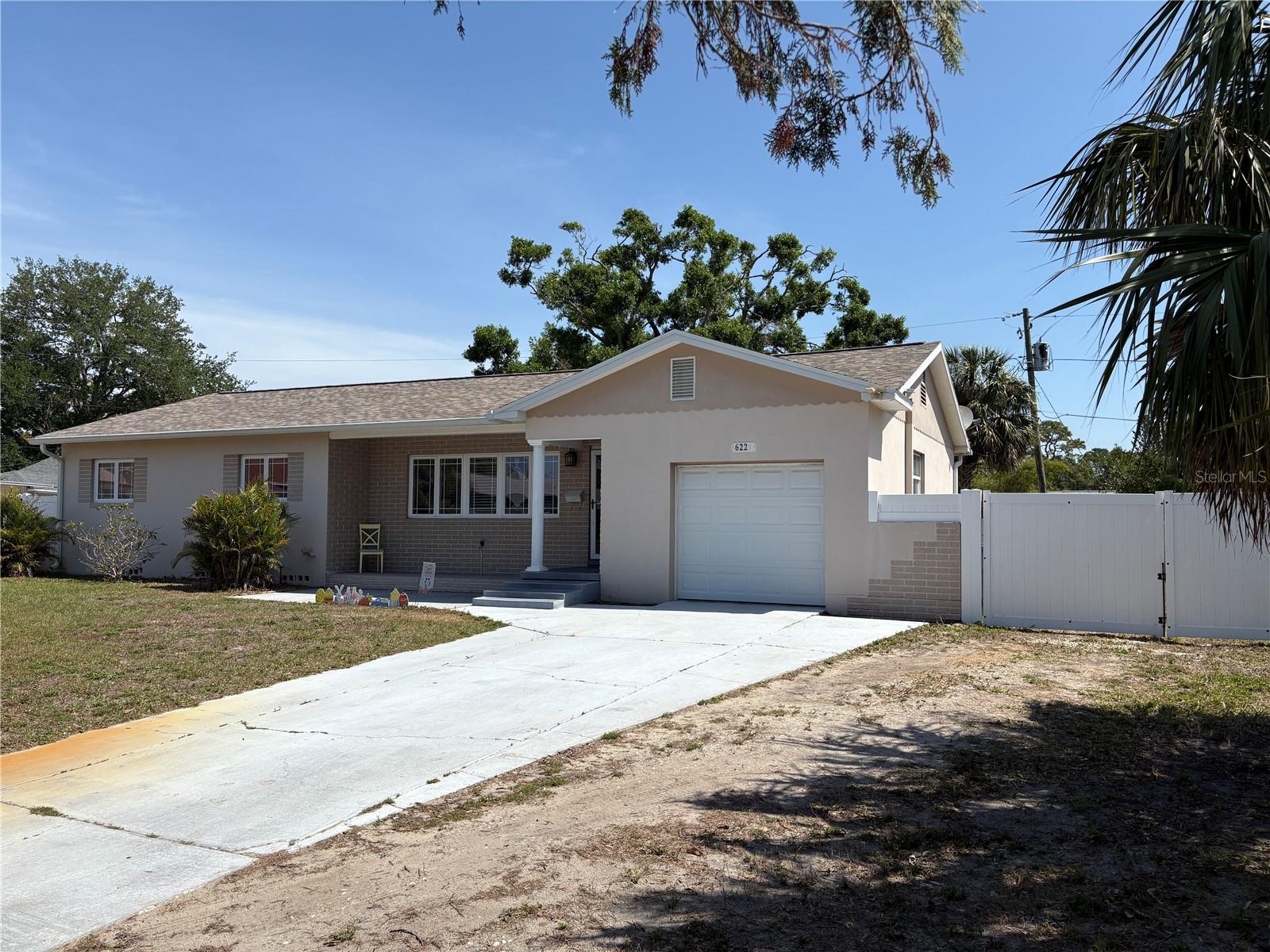
Would you like to sell your home before you purchase this one?
Priced at Only: $459,000
For more Information Call:
Address: 6221 13th Avenue N, ST PETERSBURG, FL 33710
Property Location and Similar Properties
- MLS#: TB8369154 ( Residential )
- Street Address: 6221 13th Avenue N
- Viewed: 430
- Price: $459,000
- Price sqft: $267
- Waterfront: No
- Year Built: 1956
- Bldg sqft: 1718
- Bedrooms: 3
- Total Baths: 3
- Full Baths: 2
- 1/2 Baths: 1
- Garage / Parking Spaces: 1
- Days On Market: 295
- Additional Information
- Geolocation: 27.7849 / -82.7215
- County: PINELLAS
- City: ST PETERSBURG
- Zipcode: 33710
- Subdivision: Garden Manor Sec 2
- Elementary School: Azalea Elementary PN
- Middle School: Azalea Middle PN
- High School: Boca Ciega High PN
- Provided by: FUTURE HOME REALTY INC
- Contact: Kathy Lingelbach
- 813-855-4982

- DMCA Notice
-
DescriptionWelcome home! NO Flooding! Enjoy the wood floors, Built ins, and great closet/ storage space this home offers. This 3bd/2.5 bath house offers an open floor plan. Primary Bedroom has an ensuite bath with walk in shower. Kitchen has granite counter tops, stainless steel appliances and lots of pantry storage. Sliding glass doors off the dining room lead to a large back yard with room for a pool and all your toys! Oversized garage offers lots of room for storage, with washer/dryer and a half bath. Roof was new in 2018, A/C in 2015, house has water softener and new Water heater. Home sits on a quiet cul de sac, walk across the street and enjoy a tranquil lake setting. Home is close to Tyrone Mall shopping, restaurants, Minutes to downtown St Petersburg and the very popular west coast beaches.
Payment Calculator
- Principal & Interest -
- Property Tax $
- Home Insurance $
- HOA Fees $
- Monthly -
Features
Building and Construction
- Covered Spaces: 0.00
- Exterior Features: Other, Rain Gutters, Sliding Doors
- Fencing: Vinyl
- Flooring: Ceramic Tile, Wood
- Living Area: 1204.00
- Roof: Shingle
Land Information
- Lot Features: Cul-De-Sac, City Limits, Near Public Transit, Oversized Lot
School Information
- High School: Boca Ciega High-PN
- Middle School: Azalea Middle-PN
- School Elementary: Azalea Elementary-PN
Garage and Parking
- Garage Spaces: 1.00
- Open Parking Spaces: 0.00
Eco-Communities
- Water Source: Public
Utilities
- Carport Spaces: 0.00
- Cooling: Central Air
- Heating: Central
- Pets Allowed: Cats OK, Dogs OK
- Sewer: Public Sewer
- Utilities: Cable Available, Electricity Connected, Public
Finance and Tax Information
- Home Owners Association Fee: 0.00
- Insurance Expense: 0.00
- Net Operating Income: 0.00
- Other Expense: 0.00
- Tax Year: 2024
Other Features
- Appliances: Dryer, Microwave, Range, Refrigerator, Washer, Water Softener
- Country: US
- Furnished: Unfurnished
- Interior Features: Built-in Features, Ceiling Fans(s), Open Floorplan, Solid Surface Counters, Solid Wood Cabinets, Stone Counters, Window Treatments
- Legal Description: GARDEN MANOR SEC 2 BLK 3, LOT 8
- Levels: One
- Area Major: 33710 - St Pete/Crossroads
- Occupant Type: Owner
- Parcel Number: 17-31-16-30240-003-0080
- Views: 430
Similar Properties
Nearby Subdivisions
Allen Park Sec A
Banks Martha C Sub
Boardman Goetz Of Davista
Boca Ciega Woodlands
Brentwood Heights
Brentwood Heights 2nd Add
Broadmoor Sub
Central Ave Homes 1st Add
Clear Vista
Colonial Lane Jungle Add Pt Re
Colonial Parks Sub
Crestmont
Crossroads Estates 2nd Add
Davista Rev Map Of
Disston Gardens
Disston Hills
Eagle Crest
Eagle Manor
Eagle Manor 1st Add
Garden Manor
Garden Manor Sec 1 Add
Garden Manor Sec 1 Rep
Garden Manor Sec 2
Garden Manor Sec 3
Glenwood
Golf Course Jungle Sub Rev Ma
Golf Course & Jungle Sub Rev M
Hampton Dev
Harveys Add To Oak Ridge
Holiday Park
Holiday Park 2nd Add
Holiday Park 3rd Add
Jungle Country Club
Jungle Country Club 4th Add
Jungle Country Club Add Tr 1 R
Jungle Country Club Add Tr 2
Jungle Garden
Jungle Shores 6
Jungle Shores No. 2
Jungle Terrace
Jungle Terrace Sec 5
Jungle Terrace Sec A
Jungle Terrace Sec B
Jungle Terrace Sec D
Lake Sheffield 2nd Sec
Lambs Pt Rep Of Summit Grove
Langs Sub
Marguerite Sub
Metzsavage Rep
Miles Pines
Mount Washington 1st Sec
Oak Ridge 2
Oak Ridge 3
Oak Ridge Estates Rep Of Blk 3
Patriots Place
Phair Acres
S F Sub
Sheryl Manor
Stewart Grove
Stonemont Sub Rev
Summit Grove
Summit Grove 2nd Add
Sunny Mead Heights 1st Add
Teresa Gardens
Tyrone
Tyrone Garden Apts Condo
Tyrone Gardens Sec 1
Tyrone Gardens Sec 2
Tyrone Sub F A X Rep
Tyrone Sub Pt Rep
Union Heights
Villa Park Estates
Westgate Heights South
Westgate Hgts North
Whites Lake 2nd Add
Whites Lake Add

- One Click Broker
- 800.557.8193
- Toll Free: 800.557.8193
- billing@brokeridxsites.com



