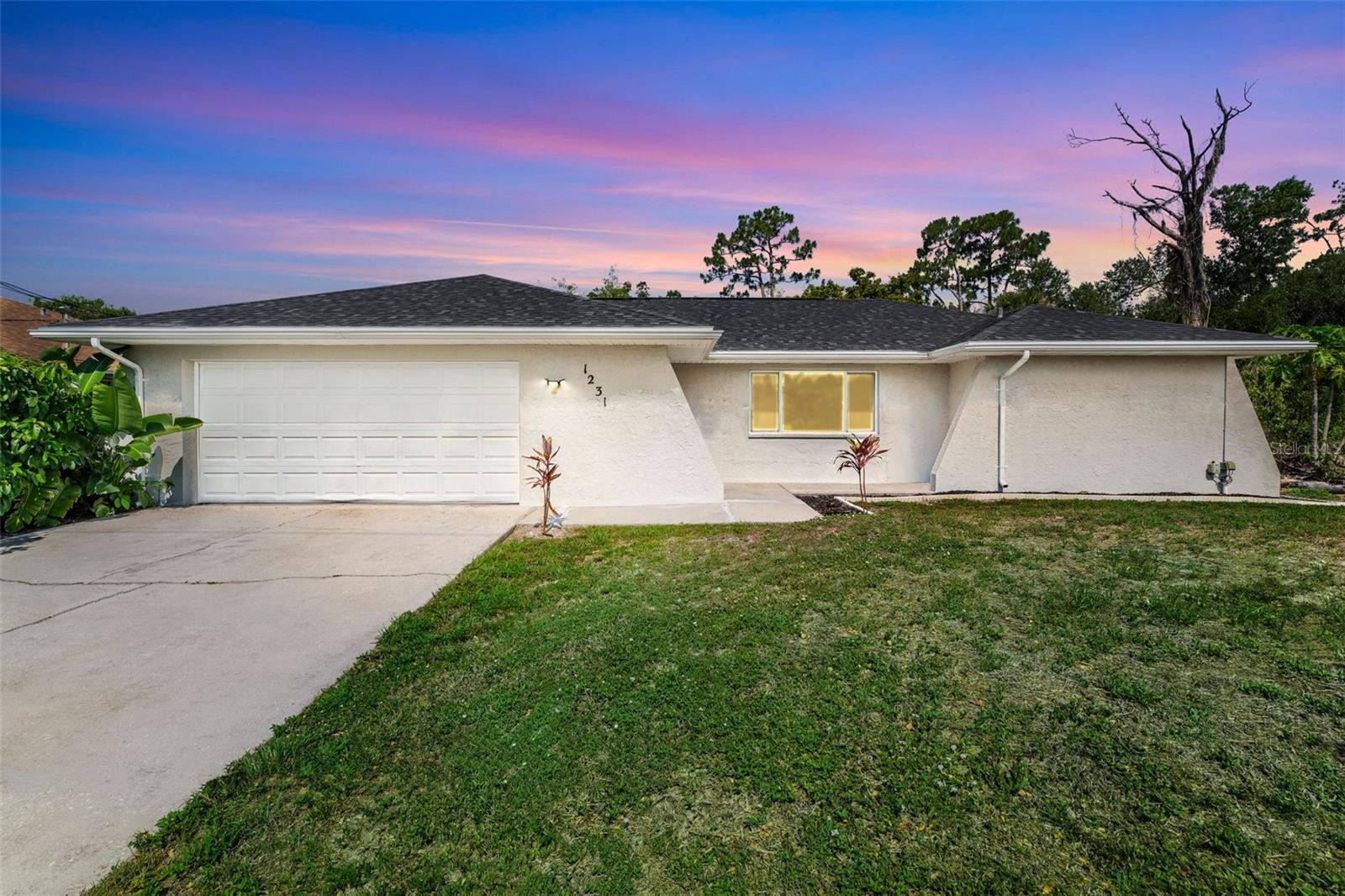1041 Strasburg Drive, Port Charlotte, FL 33952
Property Photos

Would you like to sell your home before you purchase this one?
Priced at Only: $280,000
For more Information Call:
Address: 1041 Strasburg Drive, Port Charlotte, FL 33952
Property Location and Similar Properties
- MLS#: TB8425047 ( Residential )
- Street Address: 1041 Strasburg Drive
- Viewed: 1
- Price: $280,000
- Price sqft: $126
- Waterfront: No
- Year Built: 1989
- Bldg sqft: 2222
- Bedrooms: 3
- Total Baths: 2
- Full Baths: 2
- Garage / Parking Spaces: 2
- Days On Market: 1
- Additional Information
- Geolocation: 27.0164 / -82.0869
- County: CHARLOTTE
- City: Port Charlotte
- Zipcode: 33952
- Subdivision: Port Charlotte Sec 051
- Elementary School: Neil Armstrong Elementary
- Middle School: Port Charlotte Middle
- High School: Port Charlotte High
- Provided by: ENTERPRISE REALTY SERVICES LLC
- DMCA Notice
-
Descriptionmove in ready! Nice 3 bedroom 2bath, spilt floor plan. 2 car garage with shelves. Tile flooring throughout. Not in a flood zone. No HOA restrictions. New Roof 2023, new washer and dryer, A/C 2017 (by owner) Inside separate laundry room. Enjoy the Florida lifestyle on the screened lanai, overlooking the large backyard with trees, Easy access to local favorites such as Fishermen's Village, shopping & boutiques, fine & casual dining, and a short drive to local beaches, and hospital. I 75.
Payment Calculator
- Principal & Interest -
- Property Tax $
- Home Insurance $
- HOA Fees $
- Monthly -
Features
Building and Construction
- Covered Spaces: 2.00
- Flooring: CeramicTile
- Living Area: 1510.00
- Roof: Shingle
School Information
- High School: Port Charlotte High
- Middle School: Port Charlotte Middle
- School Elementary: Neil Armstrong Elementary
Garage and Parking
- Garage Spaces: 2.00
- Open Parking Spaces: 0.00
Eco-Communities
- Water Source: Public
Utilities
- Carport Spaces: 0.00
- Cooling: CentralAir, CeilingFans
- Heating: Central
- Sewer: PublicSewer
- Utilities: CableAvailable, ElectricityAvailable, MunicipalUtilities, WaterAvailable
Finance and Tax Information
- Home Owners Association Fee: 0.00
- Insurance Expense: 0.00
- Net Operating Income: 0.00
- Other Expense: 0.00
- Pet Deposit: 0.00
- Security Deposit: 0.00
- Tax Year: 2024
- Trash Expense: 0.00
Other Features
- Appliances: Dryer, Dishwasher, ElectricWaterHeater, Microwave, Range, Refrigerator, Washer
- Country: US
- Interior Features: CeilingFans, EatInKitchen, LivingDiningRoom, OpenFloorplan, SplitBedrooms, WalkInClosets, SeparateFormalLivingRoom
- Legal Description: PCH 051 3229 0032 PORT CHARLOTTE SEC51 BLK3229 LT 32 470/605 643/902 748/1733 951-238 1033-2054 3410/1567 3752/488 AFF3942/1582 4368/772
- Levels: One
- Area Major: 33952 - Port Charlotte
- Occupant Type: Owner
- Parcel Number: 402211104019
- The Range: 0.00
- Zoning Code: RSF3.5
Similar Properties
Nearby Subdivisions
Charlotte Shores
Edgewater
Grassy Point Estates
Grassy Point Ests
Not Applicable
Not In Subdivision
Oak Forest Villas
Oak Hollow Subdivision
Parkway Plaza
Peachland
Port Challotte Sec 11
Port Charles Sec 10
Port Charlotte
Port Charlotte Golf Crse Sec
Port Charlotte Golf Crse Sec A
Port Charlotte Sec 001
Port Charlotte Sec 002
Port Charlotte Sec 003
Port Charlotte Sec 004
Port Charlotte Sec 005
Port Charlotte Sec 006
Port Charlotte Sec 007
Port Charlotte Sec 009
Port Charlotte Sec 010
Port Charlotte Sec 011
Port Charlotte Sec 012
Port Charlotte Sec 013
Port Charlotte Sec 018
Port Charlotte Sec 020
Port Charlotte Sec 025
Port Charlotte Sec 026
Port Charlotte Sec 027
Port Charlotte Sec 028
Port Charlotte Sec 02b
Port Charlotte Sec 033
Port Charlotte Sec 036
Port Charlotte Sec 039
Port Charlotte Sec 040
Port Charlotte Sec 043
Port Charlotte Sec 045
Port Charlotte Sec 051
Port Charlotte Sec 070
Port Charlotte Sec 076
Port Charlotte Sec 11 Rev
Port Charlotte Sec 114
Port Charlotte Sec 18
Port Charlotte Sec 26
Port Charlotte Sec 27
Port Charlotte Sec 36 02
Port Charlotte Sec 4
Port Charlotte Sec 43 02
Port Charlotte Sec 45 Rev
Port Charlotte Sec 5
Port Charlotte Sec 51
Port Charlotte Sec 51 01
Port Charlotte Sec 83
Port Charlotte Sec 96 01
Port Charlotte Sec13
Port Charlotte Sec18
Port Charlotte Sec20
Port Charlotte Sec26
Port Charlotte Sec27
Port Charlotte Sec51
Port Charlotte Section 26
Port Charlotte Section 51
Port Charlotte Section 87
Port Charlotte Sub Sec 18
Port Charlotte Sub Sec 26
Port Charlotte Sub Sec 27
Punta Gorda
Sunshine Villas
Sunshine Villas Bldg O

- One Click Broker
- 800.557.8193
- Toll Free: 800.557.8193
- billing@brokeridxsites.com















































