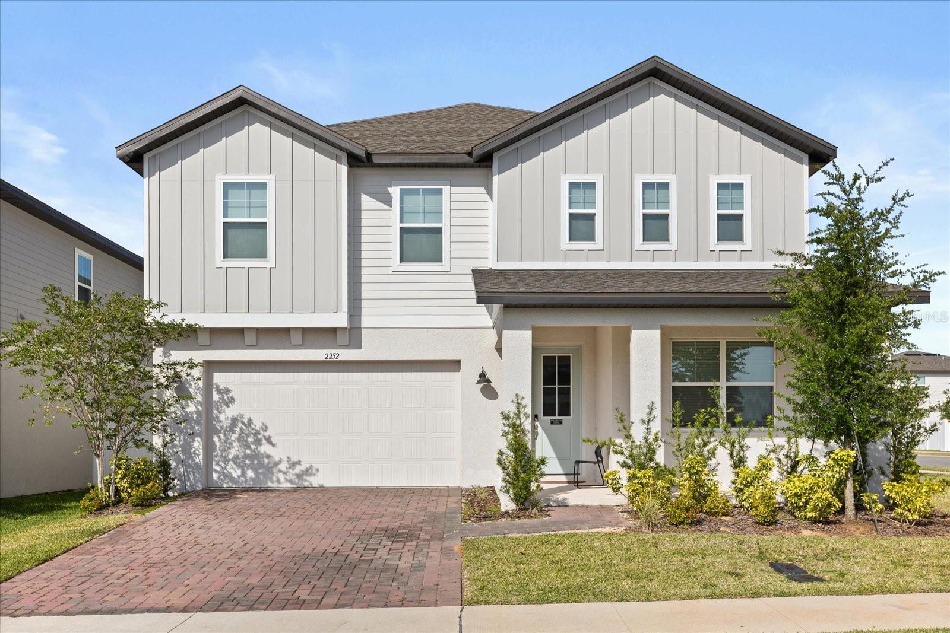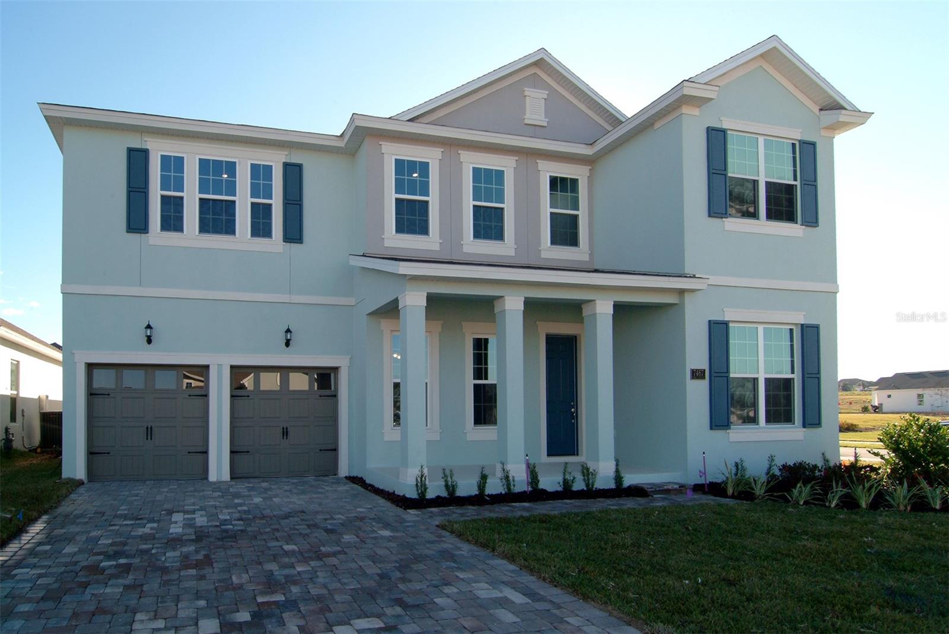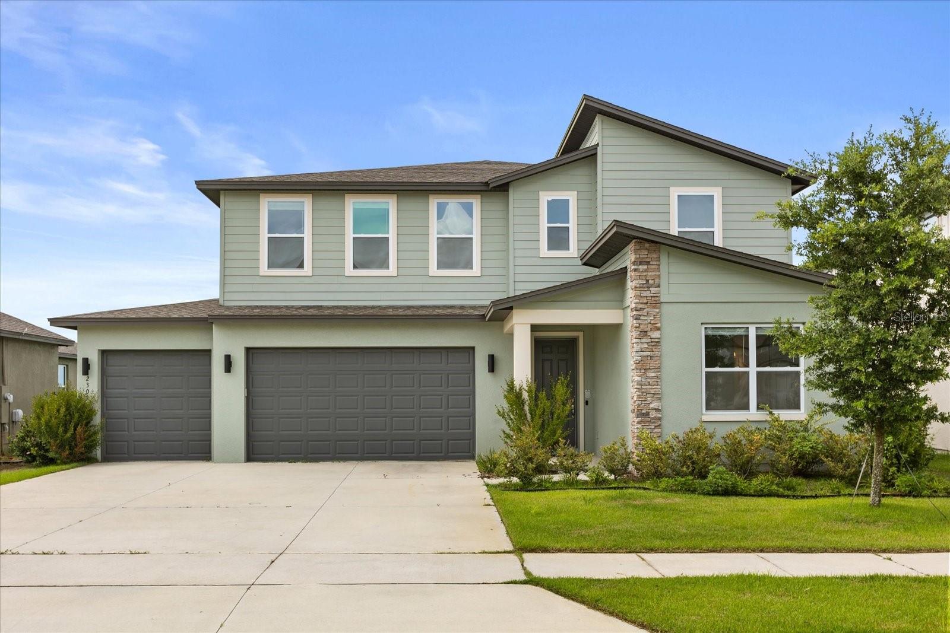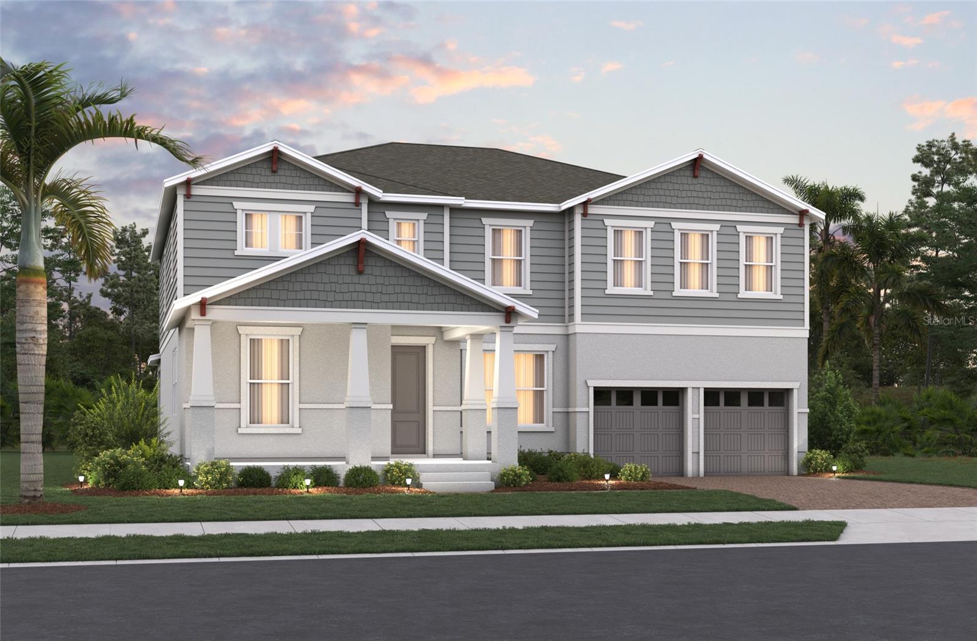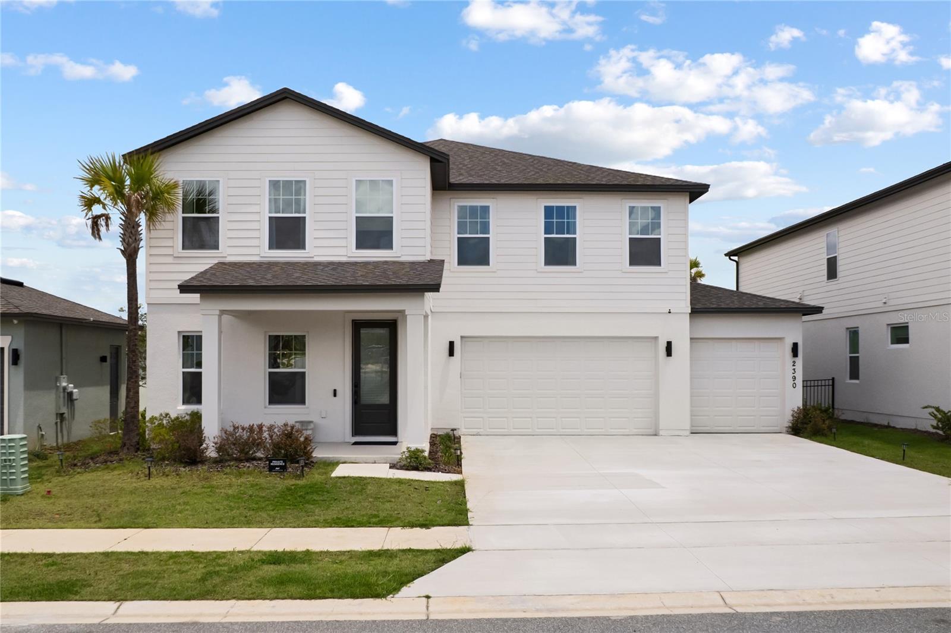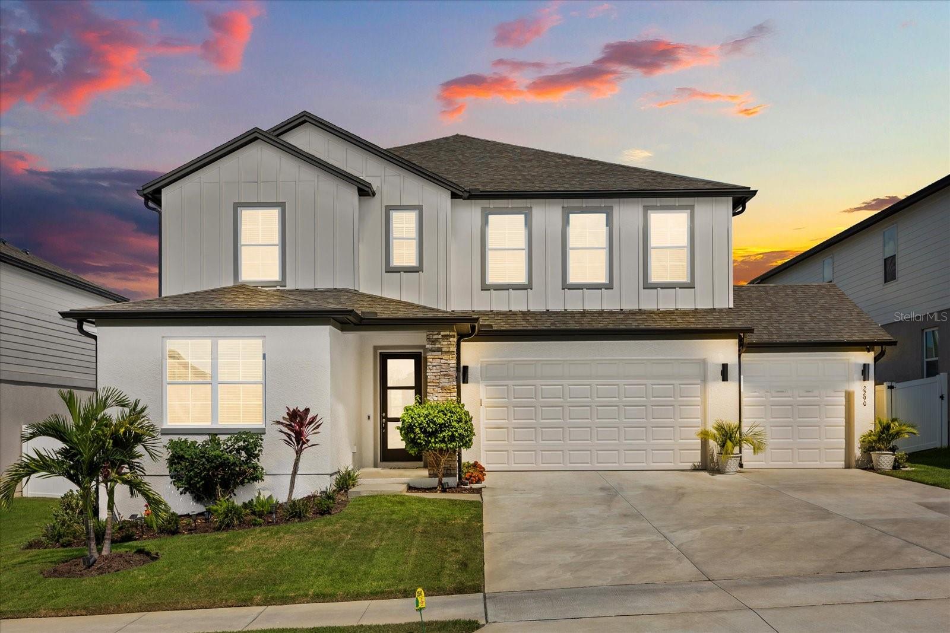10119 Tween Waters Street, Clermont, FL 34715
Property Photos

Would you like to sell your home before you purchase this one?
Priced at Only: $730,000
For more Information Call:
Address: 10119 Tween Waters Street, Clermont, FL 34715
Property Location and Similar Properties
- MLS#: S5133957 ( Residential )
- Street Address: 10119 Tween Waters Street
- Viewed: 5
- Price: $730,000
- Price sqft: $187
- Waterfront: No
- Year Built: 2004
- Bldg sqft: 3894
- Bedrooms: 4
- Total Baths: 3
- Full Baths: 3
- Garage / Parking Spaces: 3
- Days On Market: 3
- Additional Information
- Geolocation: 28.6574 / -81.783
- County: LAKE
- City: Clermont
- Zipcode: 34715
- Subdivision: Arrowtree Reserve Ph Ii Sub
- Provided by: CENTRAL FLORIDA REAL ESTATE
- DMCA Notice
-
DescriptionSpacious 4 Bedroom Custom Home on 1.32 Acres with 3 Car Garage Discover this stunning 4 bedroom, 3 bath home offering just over 3,000 square feet of living space in one of the areas most desirable neighborhoods. Nestled among beautiful custom built homes on oversized lots, this property combines elegance, comfort, and privacy. Step inside to find brand new carpet 2025 in 3 of the bedrooms and commercial grade carpet in the bonus room (could be converted to an additional bedroom) and dining areaperfect for both everyday living and entertaining. The homes thoughtful design features a split bedroom floor plan with two ensuite baths (the primary and a secondary bathroom), soaring ceilings, and abundant natural light throughout as well as updated plumbing, new fixtures, and Interior/Exterior paint 2025. The spacious kitchen and living areas flow seamlessly, making this home ideal for gatherings with family and friends. Retreat to the primary suite, which offers plenty of room to relax and unwind. Additional highlights include: Brand NEW ROOF 2025 for peace of mind and long term value 3 car garage providing ample parking and storage space Expansive 1.32 acre lot offering privacy and room to grow Scenic pond view with no rear neighbors, delivering tranquility and a true sense of seclusion Enjoy the rare combination of acreage, luxury, and communityall within a neighborhood known for its custom homes and oversized lots. This property is move in ready and waiting for its next owner.
Payment Calculator
- Principal & Interest -
- Property Tax $
- Home Insurance $
- HOA Fees $
- Monthly -
Features
Building and Construction
- Covered Spaces: 3.00
- Flooring: Carpet, CeramicTile, Wood
- Living Area: 3097.00
- Roof: Shingle
Property Information
- Property Condition: NewConstruction
Land Information
- Lot Features: OversizedLot, Landscaped
Garage and Parking
- Garage Spaces: 3.00
- Open Parking Spaces: 0.00
Eco-Communities
- Water Source: Well
Utilities
- Carport Spaces: 0.00
- Cooling: CentralAir, CeilingFans
- Heating: Central, Electric
- Pets Allowed: BreedRestrictions, CatsOk, DogsOk, Yes
- Sewer: SepticTank
- Utilities: CableAvailable, ElectricityConnected
Finance and Tax Information
- Home Owners Association Fee: 320.00
- Insurance Expense: 0.00
- Net Operating Income: 0.00
- Other Expense: 0.00
- Pet Deposit: 0.00
- Security Deposit: 0.00
- Tax Year: 2024
- Trash Expense: 0.00
Other Features
- Appliances: BuiltInOven, Dishwasher, Microwave, Refrigerator
- Association Name: Arrowtree Reserve/Susan Dean
- Association Phone: 407-848-7859
- Country: US
- Interior Features: ChairRail, CeilingFans, CrownMolding, HighCeilings
- Legal Description: ARROWTREE RESERVE PHASE II PB 50 PG 48-55 LOT 96 ORB 3868 PG 392 ORB 6052 PG 988
- Levels: One
- Area Major: 34715 - Minneola
- Occupant Type: Vacant
- Parcel Number: 14-21-25-0101-000-09600
- Possession: CloseOfEscrow
- The Range: 0.00
- View: Water
- Zoning Code: PUD
Similar Properties
Nearby Subdivisions
Arborwood Ph 1-a
Arborwood Ph 1a
Arborwood Ph 1b Ph 2
Arrowtree Reserve
Arrowtree Reserve Ph 02 Pt Rep
Arrowtree Reserve Ph I Sub
Arrowtree Reserve Ph Ii Sub
Arrowtree Reserve Phase Ii
Canyons At Highland Ranch
Clermont Verde Ridge
Clermont Verde Ridge Unit 01
Highland Ranch Esplanade Ph 1
Highland Ranch Esplanade Phase
Highland Ranch Primary Ph 1
Highland Ranch The Canyons
Highland Ranch The Canyons Pha
Highland Ranch/canyons Ph 6
Highland Ranchcanyons Ph 5
Highland Ranchcanyons Ph 6
Highland Reserve Sub
Hill
Hills Of Minneola
Hlnd Ranch/canyons Ph 6
Hlnd Ranchcanyons Ph 6
Minneola Hills Ph 1a
None
Snarrs Sub
Sugarloaf Meadow Sub
Villages At Minneola Hills
Villages/minneola Hills Ph 1a
Villagesminneola Hills Ph 1a
Villagesminneola Hills Ph 1b
Villagesminneola Hills Ph 2a
Vintner Reserve

- One Click Broker
- 800.557.8193
- Toll Free: 800.557.8193
- billing@brokeridxsites.com





















































































