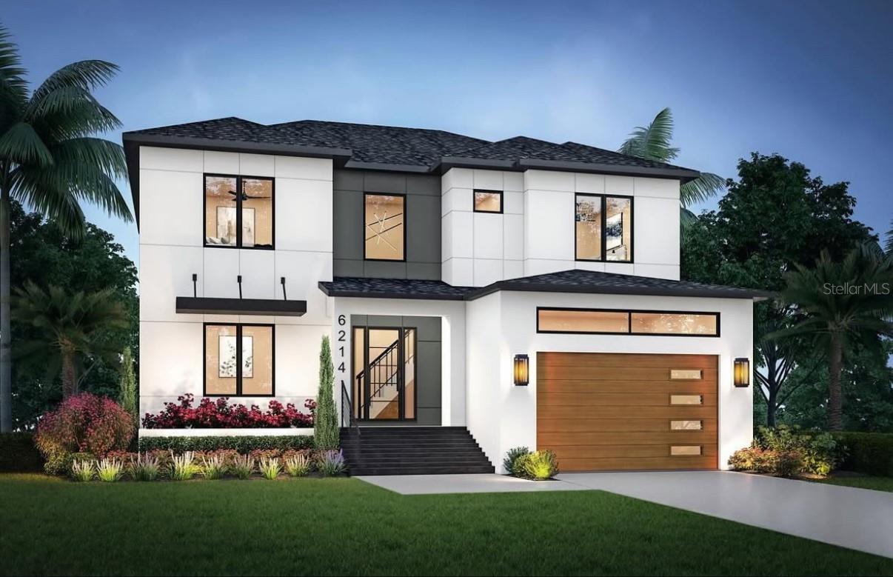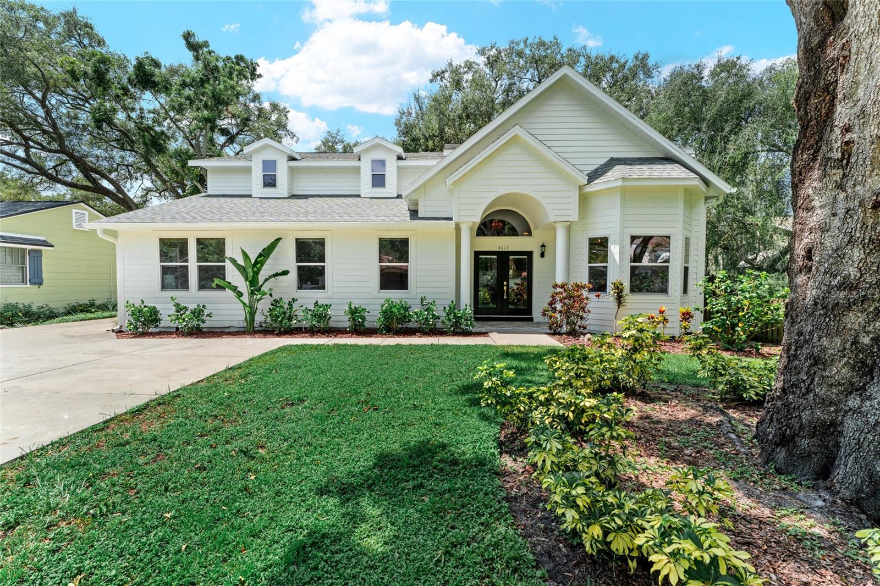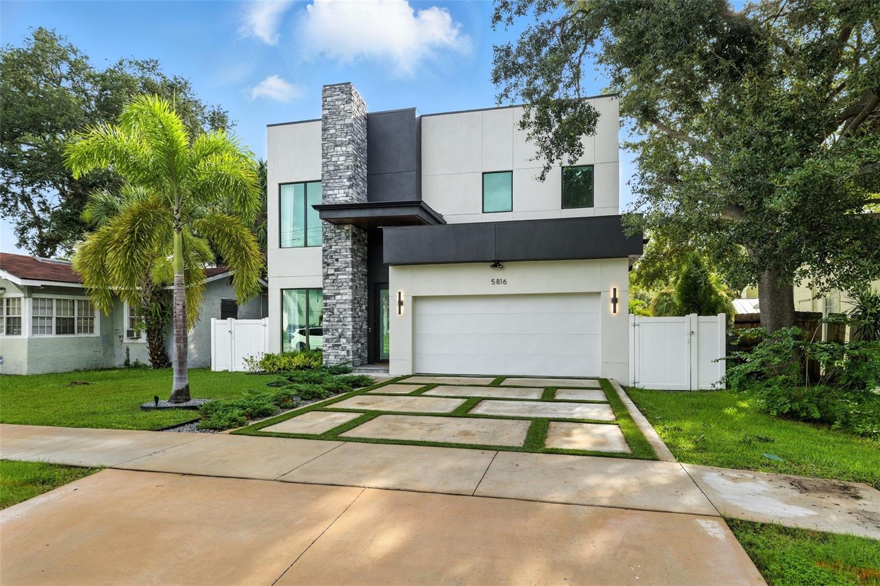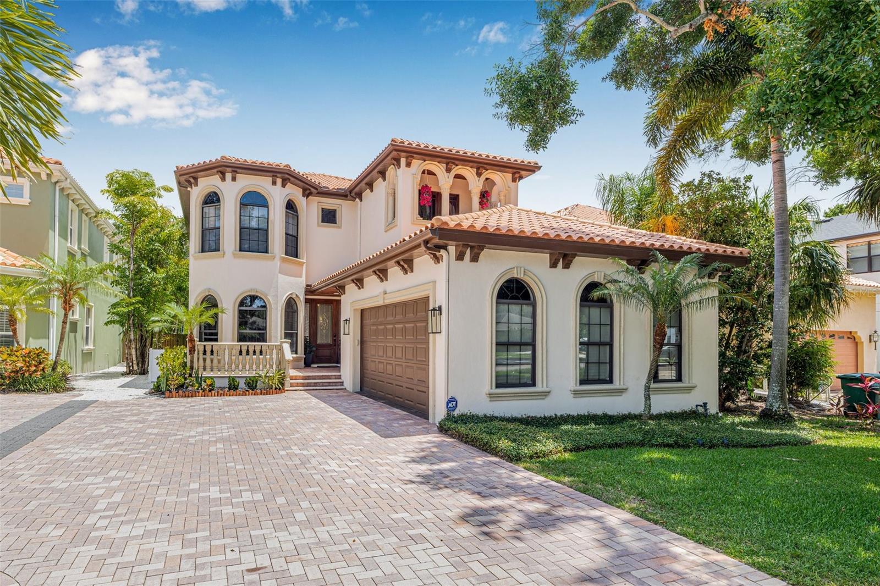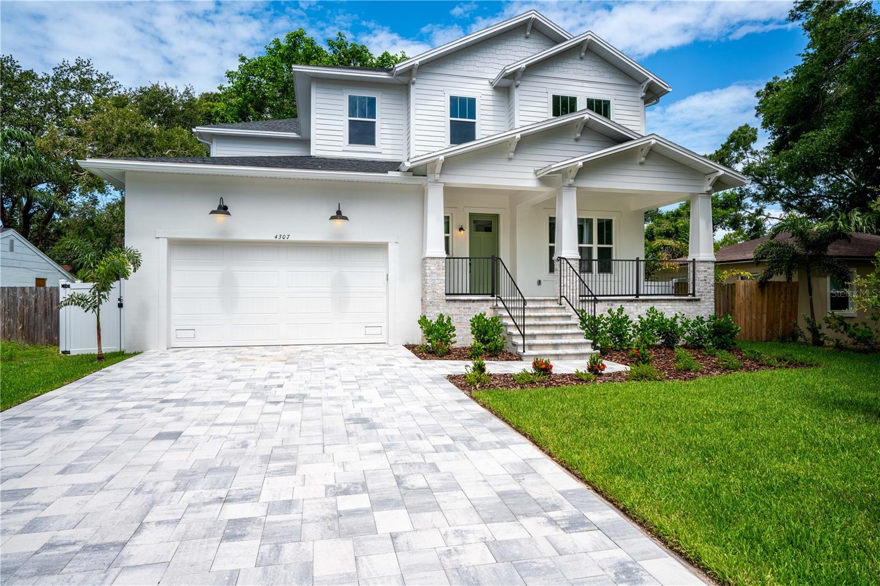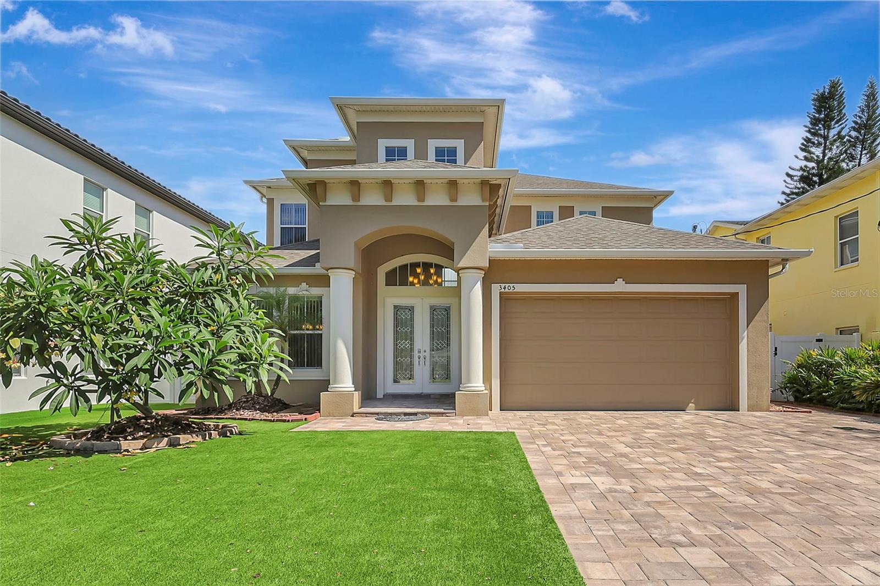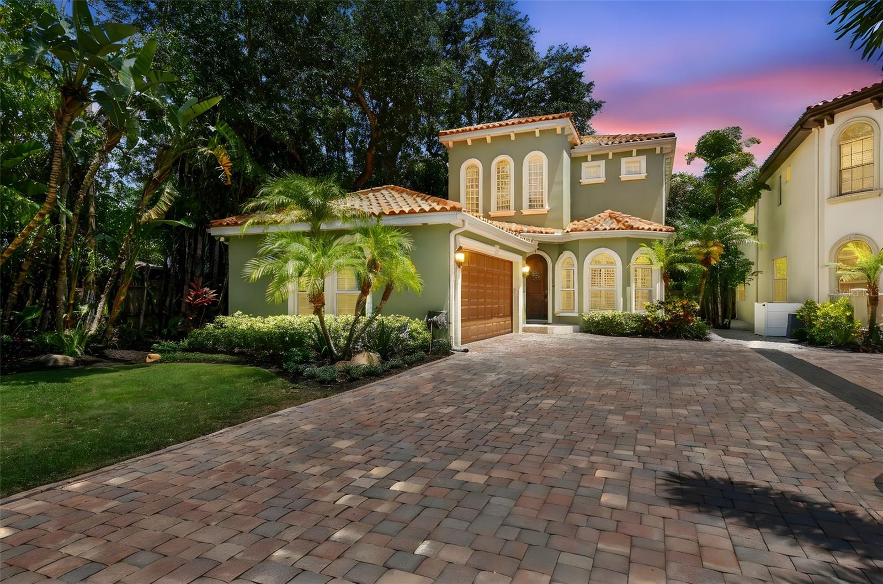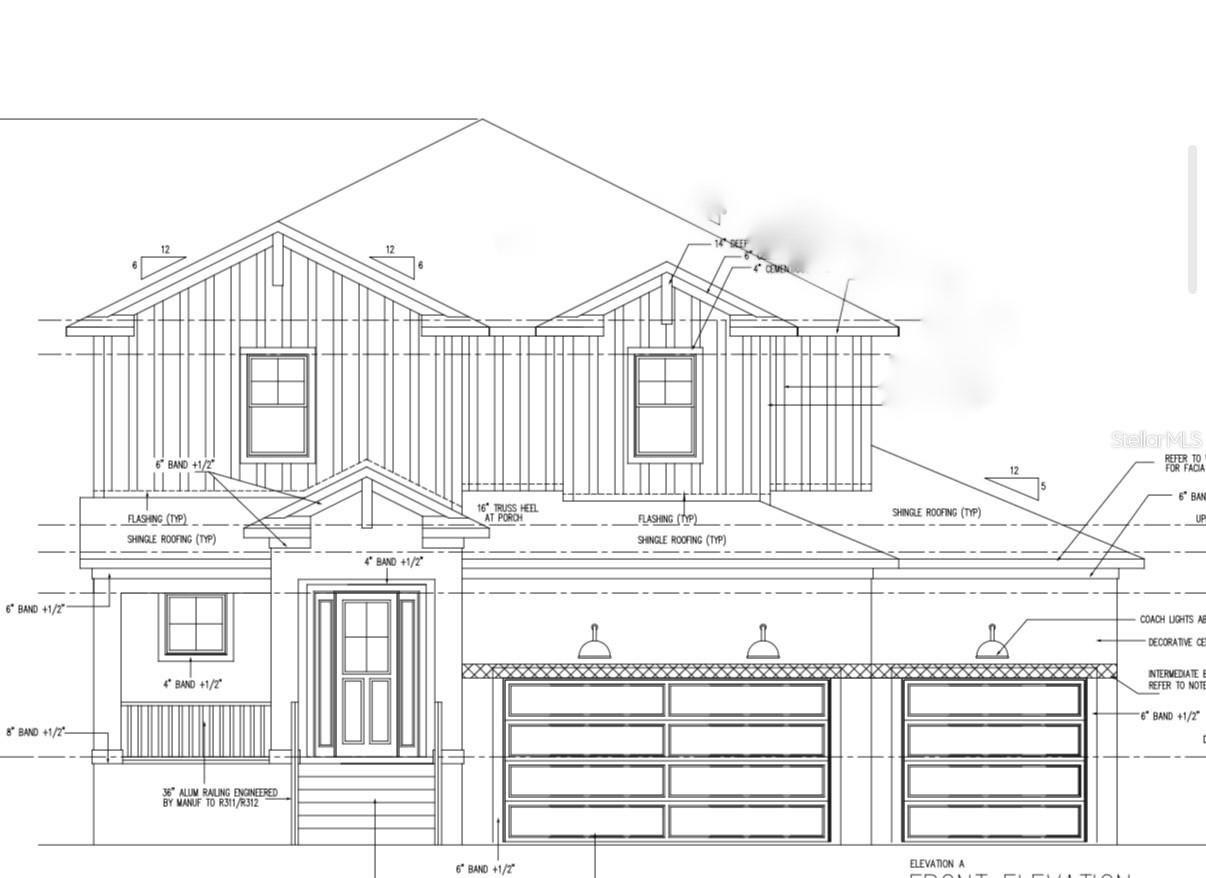4613 Matanzas Avenue S, Tampa, FL 33611
Property Photos

Would you like to sell your home before you purchase this one?
Priced at Only: $1,299,000
For more Information Call:
Address: 4613 Matanzas Avenue S, Tampa, FL 33611
Property Location and Similar Properties
- MLS#: TB8423036 ( Residential )
- Street Address: 4613 Matanzas Avenue S
- Viewed: 2
- Price: $1,299,000
- Price sqft: $363
- Waterfront: No
- Year Built: 1943
- Bldg sqft: 3581
- Bedrooms: 4
- Total Baths: 4
- Full Baths: 3
- 1/2 Baths: 1
- Days On Market: 5
- Additional Information
- Geolocation: 27.8979 / -82.4965
- County: HILLSBOROUGH
- City: Tampa
- Zipcode: 33611
- Subdivision: Bayshore Beautiful
- Elementary School: Ballast Point
- Middle School: Madison
- High School: Robinson
- Provided by: KELLER WILLIAMS TAMPA CENTRAL
- DMCA Notice
-
DescriptionNestled in the heart of highly sought after Bayshore Beautiful neighborhood, this expansive South Tampa residence spans over 3,200 sq ft on a generous 70x120 lot, offering both privacy and presence in a premier location. Open the elegant double glass doors to be greeted by soaring cathedral ceilings, rich hardwood flooring and an abundance of natural light. The open layout offers multiple living and dining areas, perfect for both entertaining and everyday comfort. Thoughtfully updated throughout, this residence blends timeless charm and fresh designer finishes. The updated kitchen is open to all of the living spaces, has quartz countertops and backsplash, real wood cabinetry, ss appliances and bronze hardware. All bedrooms are located on the first floor with split floor plan. Primary bedroom has french doors giving you access to screened in back porch, double walk in closets, ensuite bathroom with private water closet, linen closet, massive shower and double vanity. Secondary bedroom has updated ensuite bathroom and ample closet space. Bedroom 3 & 4 are spacious and in close proximity to the updated 3rd bathroom. Upstairs offers an additional loft with private insulated room that can be used as home theatre, 2nd home office, workout room, playroom, library, (easy convert to 5th bedroom), etc. Your imagination is the limit! Outside, enjoy a vaulted screened in porch, over looking plenty of backyard space with room for a pool. The exterior construction of the home is cement based Hardie board siding to resist moisture and pests. Originally built in 1943, home was completely rebuilt in 2001, and beautifully updated 2020 2025. This special home is only a few blocks from Bayshore Boulevard, offering easy access to scenic waterfront paths, parks, award winning restaurants and boutique shopping. Call to schedule your private tour of this truly special property.
Payment Calculator
- Principal & Interest -
- Property Tax $
- Home Insurance $
- HOA Fees $
- Monthly -
Features
Building and Construction
- Covered Spaces: 0.00
- Exterior Features: FrenchPatioDoors, Lighting
- Fencing: Fenced
- Flooring: CeramicTile, EngineeredHardwood, Wood
- Living Area: 3276.00
- Other Structures: Sheds, Storage, Workshop
- Roof: Shingle
Land Information
- Lot Features: CityLot, NearPublicTransit
School Information
- High School: Robinson-HB
- Middle School: Madison-HB
- School Elementary: Ballast Point-HB
Garage and Parking
- Garage Spaces: 0.00
- Open Parking Spaces: 0.00
- Parking Features: Boat, None, WorkshopInGarage
Eco-Communities
- Water Source: Public
Utilities
- Carport Spaces: 0.00
- Cooling: CentralAir, CeilingFans
- Heating: Central
- Sewer: PublicSewer
- Utilities: ElectricityConnected, HighSpeedInternetAvailable, MunicipalUtilities, SewerConnected, WaterConnected
Finance and Tax Information
- Home Owners Association Fee: 0.00
- Insurance Expense: 0.00
- Net Operating Income: 0.00
- Other Expense: 0.00
- Pet Deposit: 0.00
- Security Deposit: 0.00
- Tax Year: 2024
- Trash Expense: 0.00
Other Features
- Appliances: Dishwasher, ElectricWaterHeater, Disposal, Range, Refrigerator
- Country: US
- Interior Features: BuiltInFeatures, CeilingFans, CrownMolding, CathedralCeilings, VaultedCeilings, WalkInClosets, WoodCabinets, Attic, Loft
- Legal Description: BARR CITY LOT 4 AND E 1/2 OF ALLEY ABUTTING THEREON BLOCK 7
- Levels: Two
- Area Major: 33611 - Tampa
- Occupant Type: Owner
- Parcel Number: A-03-30-18-3VV-000007-00004.0
- Possession: CloseOfEscrow
- The Range: 0.00
- Zoning Code: RS-60
Similar Properties
Nearby Subdivisions
Anita Sub
Asbury Park
Bay City Rev Map
Baybridge Rev
Bayhaven
Bayhill Estates
Bayhill Estates Add
Bayshore Beautiful
Bayshore Beautiful Sub
Bayshore Court
Berriman Place
Binghams Baybridge Add
Brobston Fendig Co Half Wa
Brobston Fendig And Co Half Wa
Brobston Fending And Co
Browns Resub
Chambray Sub Rep
Crescent Park
East Interbay Area
Elliotts E E Sub
Gandy Blvd Park
Gandy Blvd Park 4th Add
Gandy Blvd Park Add
Gandy Boulevard Park
Gandy Gardens 1
Gandy Gardens 8
Gandy Manor
Gandy Manor 2nd Add
Gandy Manor Add
Guernsey Estates
Guernsey Estates Add
Harbor View Palms
Lynwood
Mac Dill Park
Macdill Estates
Macdill Estates Rev
Manhattan Manor 3
Manhattan Manor Rev
Margaret Anne Sub Revi
Martindales Sub
Meadowlawn
Midway Heights
Norma Park Sub
Northpointe At Bayshore
Oakellars
Oakland Park Corr Map
Peninsula Heights
Rocky Shore Sub
Romany Tan
Shell Point
Southside
Southside Rev Plat Of Lots 1 T
Sw Macdill From Dorchester To
Tibbetts Add To Harbor V
Tropical Pines
Tropical Terrace
Unplatted
Virginia Park
Weiland Sub
Wrights Alotment Rev
Wyoming Estates

- One Click Broker
- 800.557.8193
- Toll Free: 800.557.8193
- billing@brokeridxsites.com









































































