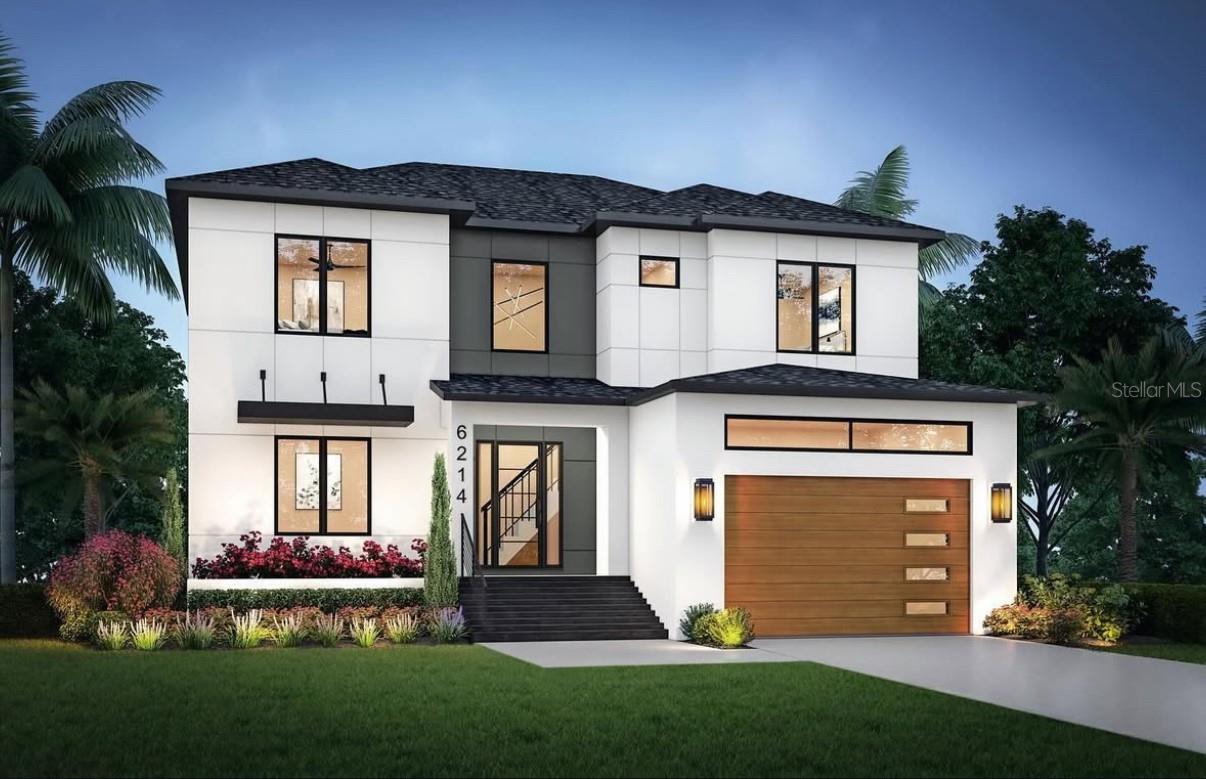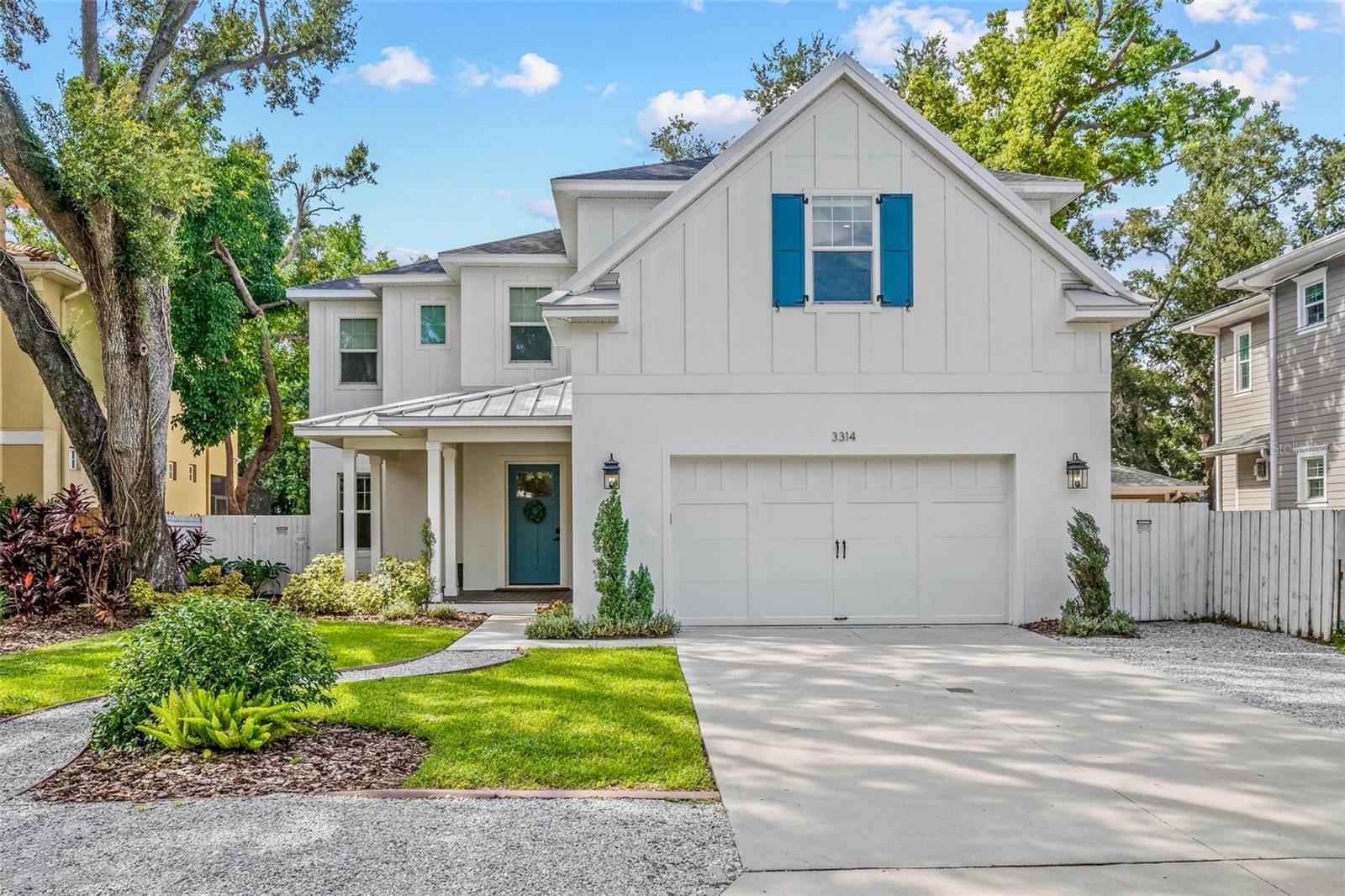4307 Renellie Drive S, Tampa, FL 33611
Property Photos

Would you like to sell your home before you purchase this one?
Priced at Only: $1,499,000
For more Information Call:
Address: 4307 Renellie Drive S, Tampa, FL 33611
Property Location and Similar Properties
- MLS#: TB8375809 ( Residential )
- Street Address: 4307 Renellie Drive S
- Viewed: 9
- Price: $1,499,000
- Price sqft: $355
- Waterfront: No
- Year Built: 2025
- Bldg sqft: 4226
- Bedrooms: 4
- Total Baths: 5
- Full Baths: 4
- 1/2 Baths: 1
- Garage / Parking Spaces: 3
- Days On Market: 68
- Additional Information
- Geolocation: 27.9024 / -82.526
- County: HILLSBOROUGH
- City: Tampa
- Zipcode: 33611
- Subdivision: Anita Sub
- Elementary School: Anderson
- Middle School: Madison
- High School: Robinson
- Provided by: REAL BROKER, LLC
- DMCA Notice
-
DescriptionOne or more photo(s) has been virtually staged. SIGNIFICANT PRICE ADJUSTMENT!!!! Peace of mind meets luxury living at 4307 S Renellie Drive a new custom home thoughtfully constructed to current elevation standards and designed to stand strong. This solid 2 story home is high and dry! With 3,489 sq. ft. of interior space, 4 bedrooms, 4.5 bathrooms, including a full downstairs bedroom with walk in closet and full bathroom. This is a great multi family home!! Additionally there is a flexible 2nd level loft perfect for a play room, craft room, gaming area or office! This home offers the perfect blend of beauty and functionality. Inside, youll find 10 ceilings, impact resistant dual pane windows, wide plank RevWood flooring throughout, and 8 interior doors. The chefs kitchen is a showstopper with Quartz countertops, a large central island, GE Profile appliances including built in double ovens, a butlers pantry with beverage refrigerator, and large walk in pantry. The spacious Primary Suite is a serene retreat, complete with a free standing soaking tub, seamless glass walk in shower with full bench, dual sinks, and a HUGE walk in closet. All upstairs bedrooms have en suite bathrooms and walk in closets, with stylish finishes of granite and luxury tile. Enjoy year round outdoor living on the covered lanai with recessed lighting, pavers, and pre wiring for ceiling fans. The lanai is pre wired, plumbed and ready for you to add your custom outdoor kitchen. The fully fenced yard offers plenty of space to add a pool and is surrounded by professional landscaping and zoned irrigation. Additional features include an upstairs laundry room with custom cabinetry and laundry sink. The oversized 737 sq. ft. 3 car garage with exceptionally high ceilings allows overhead storage. For added peace of mind this home offers a durable 30 year dimensional shingle roof. List Price supported by current Appraisal, available upon request. Located in a desirable South Tampa neighborhood with easy access to everything this elevated home is as safe as it is stunning. Welcome Home!
Payment Calculator
- Principal & Interest -
- Property Tax $
- Home Insurance $
- HOA Fees $
- Monthly -
Features
Building and Construction
- Builder Name: City Park LLC
- Covered Spaces: 3.00
- Exterior Features: SprinklerIrrigation, Lighting, OutdoorKitchen, RainGutters
- Fencing: Fenced, Vinyl
- Flooring: Tile, Wood
- Living Area: 3489.00
- Roof: Shingle
Property Information
- Property Condition: NewConstruction
Land Information
- Lot Features: CityLot, FloodZone, OversizedLot, NearPublicTransit, Landscaped
School Information
- High School: Robinson-HB
- Middle School: Madison-HB
- School Elementary: Anderson-HB
Garage and Parking
- Garage Spaces: 3.00
- Open Parking Spaces: 0.00
- Parking Features: Driveway, Garage, GarageDoorOpener, Oversized
Eco-Communities
- Water Source: Public
Utilities
- Carport Spaces: 0.00
- Cooling: CentralAir
- Heating: Central
- Pets Allowed: Yes
- Sewer: PublicSewer
- Utilities: CableAvailable, ElectricityConnected, HighSpeedInternetAvailable, SewerConnected, WaterConnected
Finance and Tax Information
- Home Owners Association Fee: 0.00
- Insurance Expense: 0.00
- Net Operating Income: 0.00
- Other Expense: 0.00
- Pet Deposit: 0.00
- Security Deposit: 0.00
- Tax Year: 2024
- Trash Expense: 0.00
Other Features
- Appliances: BarFridge, BuiltInOven, ConvectionOven, Cooktop, Dishwasher, ElectricWaterHeater, Disposal, Microwave, Refrigerator, RangeHood
- Country: US
- Interior Features: BuiltInFeatures, TrayCeilings, CrownMolding, HighCeilings, KitchenFamilyRoomCombo, MainLevelPrimary, OpenFloorplan, StoneCounters, SplitBedrooms, UpperLevelPrimary, WalkInClosets, WoodCabinets, Loft
- Legal Description: ANITA SUBDIVISION LOT 25 BLOCK 6
- Levels: Two
- Area Major: 33611 - Tampa
- Occupant Type: Vacant
- Parcel Number: A-05-30-18-3X8-000006-00025.0
- Possession: CloseOfEscrow
- Style: Craftsman, Coastal
- The Range: 0.00
- Zoning Code: RS-60
Similar Properties
Nearby Subdivisions
Anita Sub
Bay City Rev Map
Baybridge Rev
Bayhaven
Bayhill Estates
Bayhill Estates Add
Bayshore Beautiful
Bayshore Beautiful Sub
Bayshore Court
Binghams Baybridge Add
Brobston Fendig Co Half Wa
Brobston Fendig & Co Half Wa
Brobston Fendig And Co Half Wa
Brobston Fending And Co
Browns Resub
Chambray Sub Rep
Crescent Park
East Interbay Area
Elliotts E E Sub
Gandy Blvd Park
Gandy Blvd Park 4th Add
Gandy Boulevard Park
Gandy Gardens 1
Gandy Gardens 8
Gandy Manor
Gandy Manor 2nd Add
Gandy Manor Add
Guernsey Estates
Guernsey Estates Add
Harbor View Palms
Mac Dill Park
Macdill Estates
Macdill Estates Rev
Manhattan Manor 3
Manhattan Manor Rev
Margaret Anne Sub Revi
Martindales Sub
Meadowlawn
Midway Heights
Norma Park Sub
Northpointe At Bayshore
Oakellars
Oakland Park Corr Map
Peninsula Heights
Regency Cove A Cooperative
Romany Tan
Shell Point
Southside
Southside Rev Plat Of Lots 1 T
Tibbetts Add To Harbor V
Tropical Pines
Tropical Terrace
Tropical Terrace Unit 4
Turleys
Unplatted
Virginia Park
Weiland Sub
Wrights Alotment Rev
Wyoming Estates

- One Click Broker
- 800.557.8193
- Toll Free: 800.557.8193
- billing@brokeridxsites.com








































































































































































