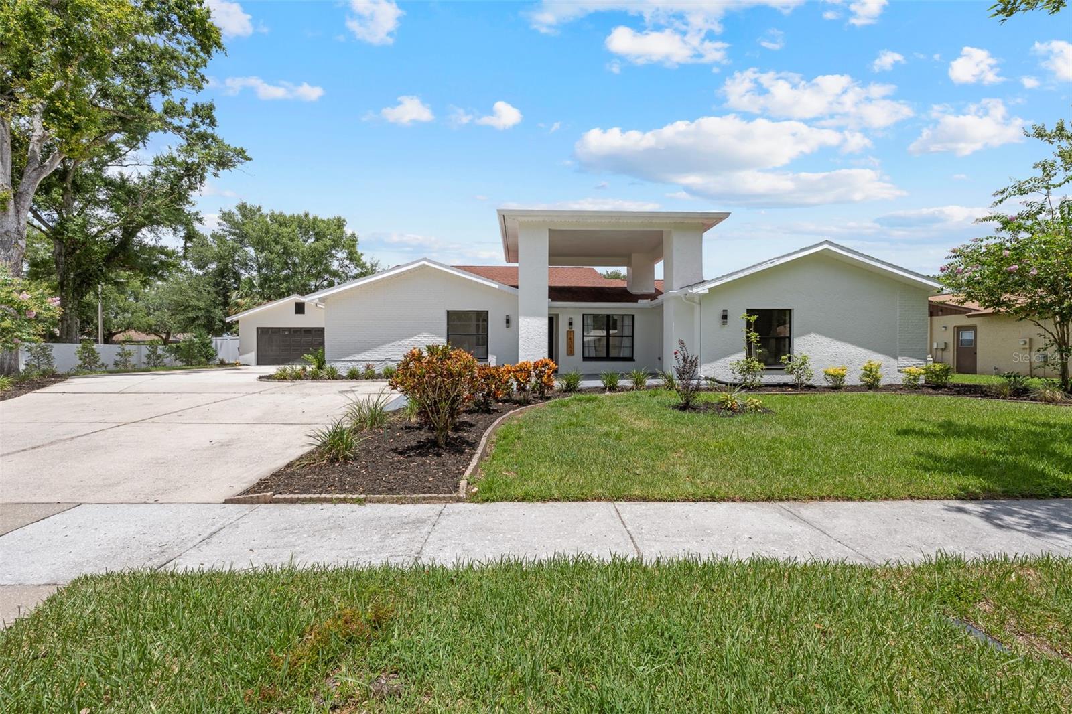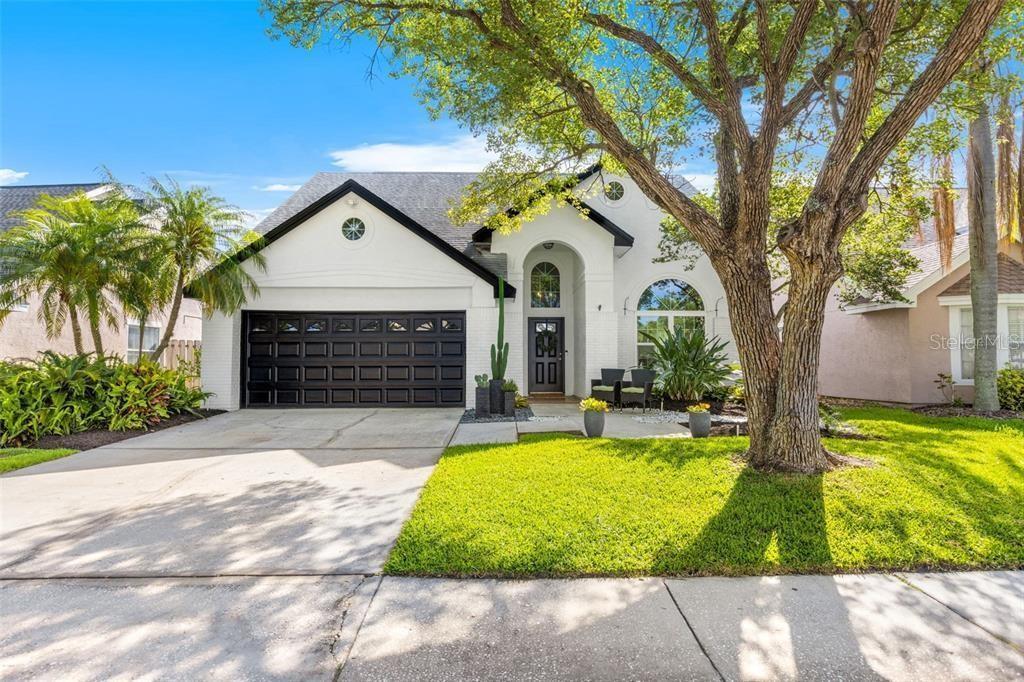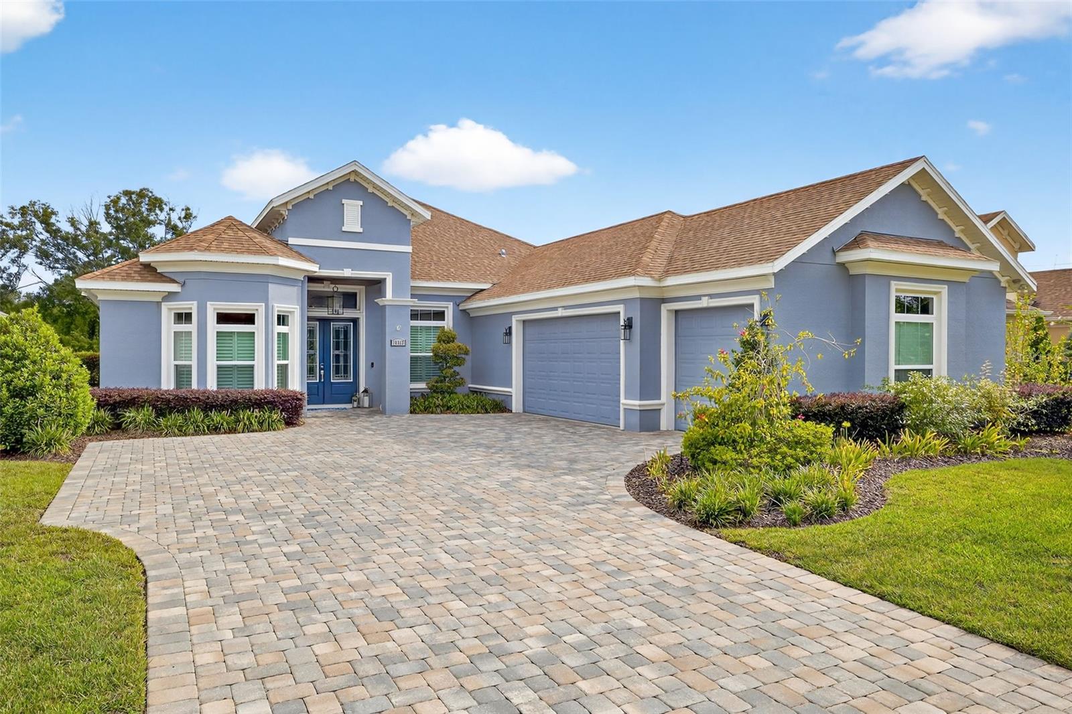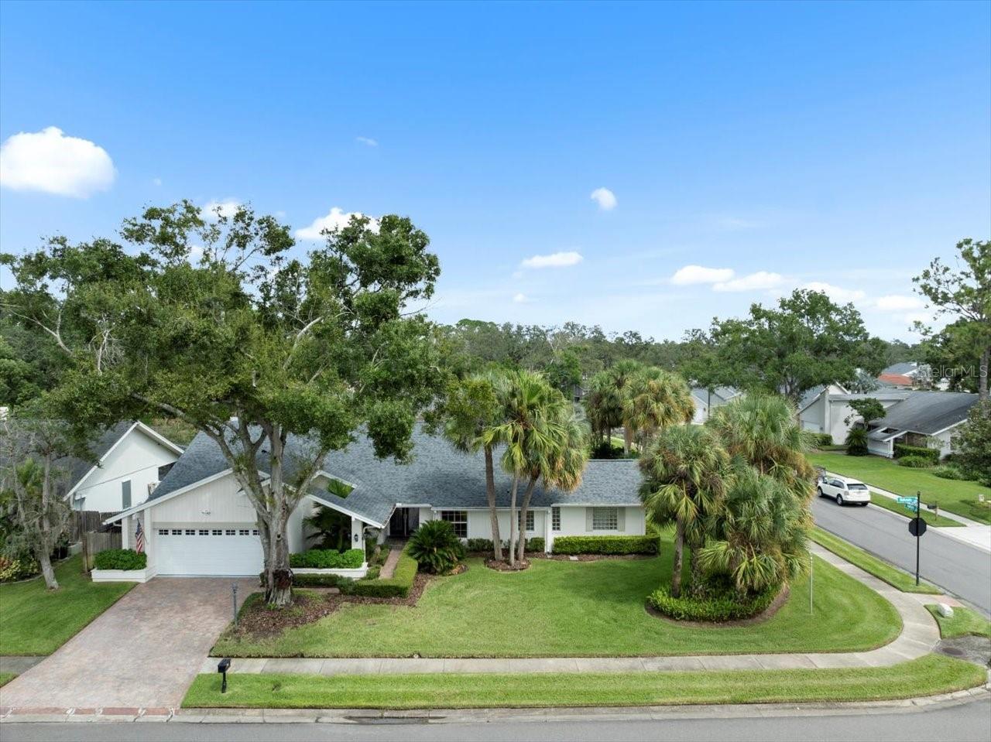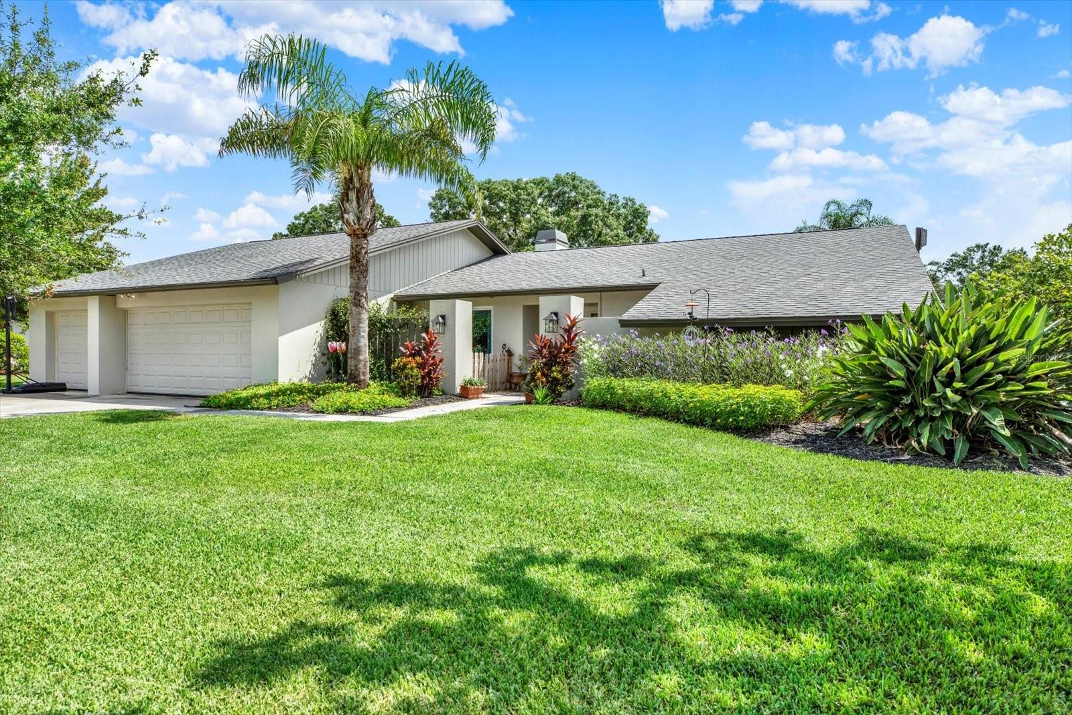13522 Avista Drive, Tampa, FL 33624
Property Photos

Would you like to sell your home before you purchase this one?
Priced at Only: $749,900
For more Information Call:
Address: 13522 Avista Drive, Tampa, FL 33624
Property Location and Similar Properties
- MLS#: TB8414839 ( Residential )
- Street Address: 13522 Avista Drive
- Viewed: 11
- Price: $749,900
- Price sqft: $260
- Waterfront: No
- Year Built: 1984
- Bldg sqft: 2888
- Bedrooms: 3
- Total Baths: 3
- Full Baths: 2
- 1/2 Baths: 1
- Garage / Parking Spaces: 2
- Days On Market: 29
- Additional Information
- Geolocation: 28.0714 / -82.5276
- County: HILLSBOROUGH
- City: Tampa
- Zipcode: 33624
- Subdivision: Village Vi Of Carrollwood Vill
- Elementary School: Essrig HB
- Middle School: Hill HB
- High School: Gaither HB
- Provided by: KELLER WILLIAMS TAMPA PROP.
- DMCA Notice
-
DescriptionA RARE FIND in the highly sought after AVISTA community of CARROLLWOOD VILLAGE. This meticulously cared for 3 bedroom/2.5 bath pool home has been tastefully updated throughout. Most windows and sliding doors were replaced in 2019 and are hurricane rated with tinted glass. SHINGLE ROOF replaced December 2024; Composite patio roof replaced 2020; NEW Water Heater April 2025; Water softener 2022. This split bedroom floor plan offers a multitude of possibilities depending on your needs. Updated cook's dream kitchen features a Kitchenaid Professional Series gas stove with convection and steam oven, spacious coffee bar, an abundance of storage, stunning granite countertops and spacious dining area. All three bathrooms have also been updated and contemporary tile flooring has been installed throughout. Large interior laundry room has shelving and a utility closet. MOVE RIGHT IN and start enjoying your new lifestyle! Relax in your own private oasis: expansive and covered patio overlooks the large pool that was resurfaced in 2022. Upgraded pool pump and motor replaced in June 2024. Adjacent to the pool deck with pavers is an outdoor fountain and artificial turf for easy maintenance. A/C replaced approx. 2017. Three storage sheds convey. LOW MAINTENANCE yard care with no grass to mow! Avista is located adjacent to Carrollwood Park (see photos) and close by all the amenities offered in Carrollwood Village including tennis, pickleball, basketball courts and playgrounds. Conveniently located to restaurants, shopping and easy access to the Veteran's Expressway. Avista has an annual HOA fee as well as a Carrollwood Village annual master association fee. Various optional memberships are available at the Carrollwood Golf and Country Club.
Payment Calculator
- Principal & Interest -
- Property Tax $
- Home Insurance $
- HOA Fees $
- Monthly -
Features
Building and Construction
- Covered Spaces: 2.00
- Exterior Features: SprinklerIrrigation, Lighting, RainGutters, Storage
- Fencing: Fenced
- Flooring: Tile
- Living Area: 2038.00
- Roof: Shingle
Land Information
- Lot Features: NearGolfCourse, Landscaped, OutsideCityLimits
School Information
- High School: Gaither-HB
- Middle School: Hill-HB
- School Elementary: Essrig-HB
Garage and Parking
- Garage Spaces: 2.00
- Open Parking Spaces: 0.00
- Parking Features: Garage, GarageDoorOpener
Eco-Communities
- Pool Features: Gunite, InGround, PoolSweep, Tile
- Water Source: Public
Utilities
- Carport Spaces: 0.00
- Cooling: CentralAir, CeilingFans
- Heating: Central, Electric
- Pets Allowed: Yes
- Sewer: PublicSewer
- Utilities: CableAvailable, ElectricityConnected, Propane, MunicipalUtilities, SewerConnected, UndergroundUtilities, WaterConnected
Amenities
- Association Amenities: RecreationFacilities, TennisCourts
Finance and Tax Information
- Home Owners Association Fee Includes: AssociationManagement, RecreationFacilities
- Home Owners Association Fee: 370.00
- Insurance Expense: 0.00
- Net Operating Income: 0.00
- Other Expense: 0.00
- Pet Deposit: 0.00
- Security Deposit: 0.00
- Tax Year: 2024
- Trash Expense: 0.00
Other Features
- Appliances: Dishwasher, ElectricWaterHeater, Disposal, Microwave, Range, Refrigerator, WaterSoftener
- Association Name: Samantha Morfa
- Association Phone: 786-449-9469
- Country: US
- Interior Features: BuiltInFeatures, ChairRail, CeilingFans, CrownMolding, EatInKitchen, MainLevelPrimary, StoneCounters, SplitBedrooms, VaultedCeilings, WalkInClosets, WindowTreatments, Attic, SeparateFormalDiningRoom, SeparateFormalLivingRoom
- Legal Description: VILLAGE VI OF CARROLLWOOD VILLAGE PHASE II UNIT I LOT 32 BLOCK 2
- Levels: One
- Area Major: 33624 - Tampa / Northdale
- Occupant Type: Owner
- Parcel Number: U-05-28-18-0VU-000002-00032.0
- Possession: CloseOfEscrow
- Style: PatioHome
- The Range: 0.00
- Views: 11
- Zoning Code: PD
Similar Properties
Nearby Subdivisions
Andover Ph I
Beacon Meadows
Beacon Meadows Unit Iii A
Brookgreen Village Ii Sub
Carrollwood Crossing
Carrollwood Spgs
Carrollwood Sprgs Cluster Hms
Carrollwood Village
Carrollwood Village Ph Two
Carrollwood Village Phase Iii
Casey Cove Estates
Country Aire Ph Three
Country Club Village At Carrol
Country Place
Country Place Unit 5
Country Place West
Country Place West Unit V
Country Run
Country Run Unit 1
Cypress Hollow
Cypress Meadows Sub
Cypress Trace
Fairway Village
Grove Point Village
Hampton Park
Hampton Park Unit 02
Longboat Landing
Lowell Village
North End Terrace
Northdale Golf Clb Sec D Un 1
Northdale Sec A
Northdale Sec A Unit 4
Northdale Sec B
Northdale Sec B Unit 2
Northdale Sec B Unit I
Northdale Sec E
Northdale Sec E Unit 5
Northdale Sec E Unit I
Northdale Sec F
Northdale Sec F Unit 1
Northdale Sec G
Northdale Sec H
Northdale Sec I
Northdale Sec J
Northdale Sec K
Northdale Sec R
Not In Hernando
Not On List
Paddock Trail
Parkwood Village
Pine Hollow
Reserve At Lake Leclare
Rosemount Village
Springwood Village
Stonehedge
Village Ix Of Carrollwood Vill
Village Vi Of Carrollwood Vill
Village Wood
Village Xiii
Village Xiv Of Carrollwood Vil
Wildewood Village Sub
Wingate Village
Woodacre Estates Of Northdale

- One Click Broker
- 800.557.8193
- Toll Free: 800.557.8193
- billing@brokeridxsites.com








































































