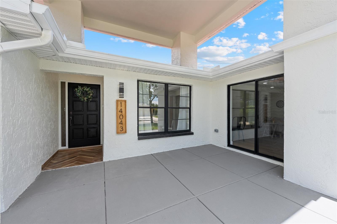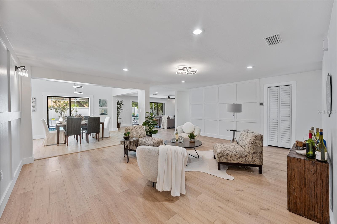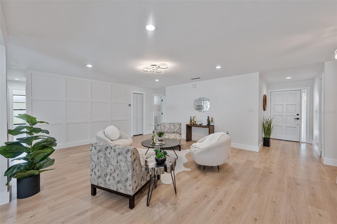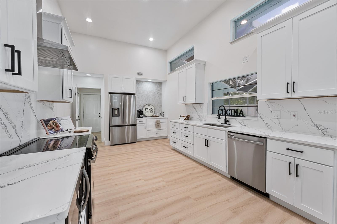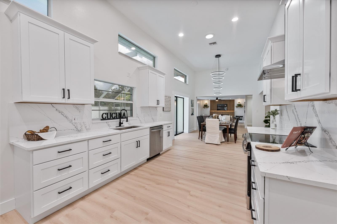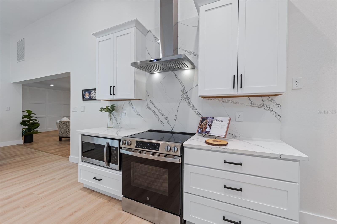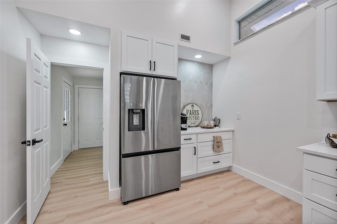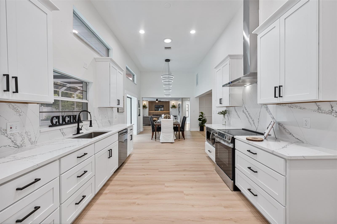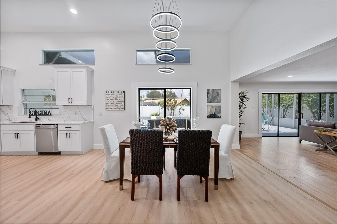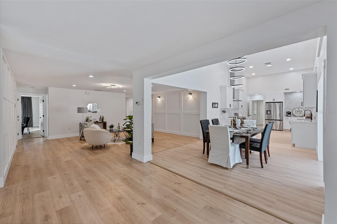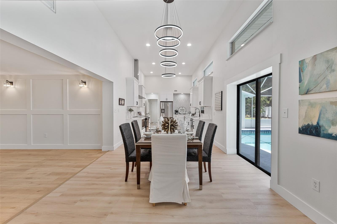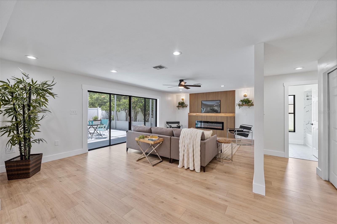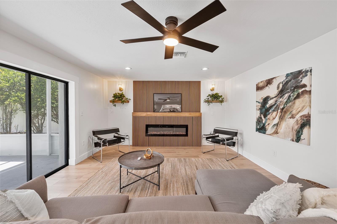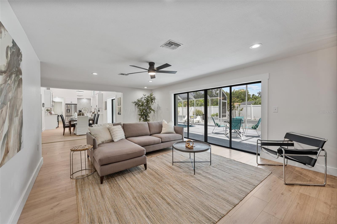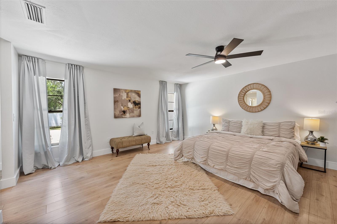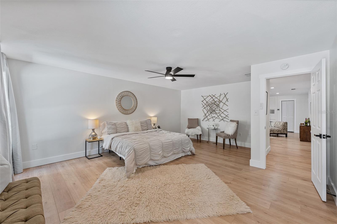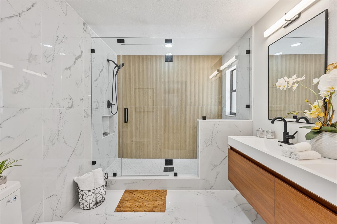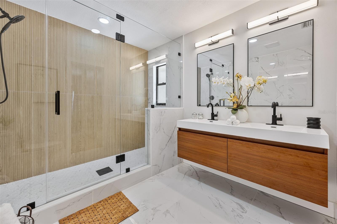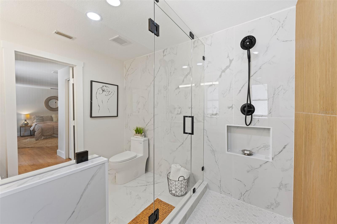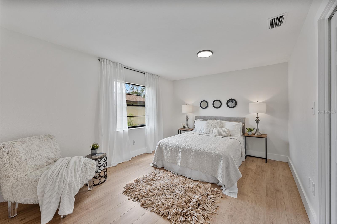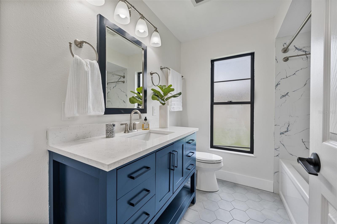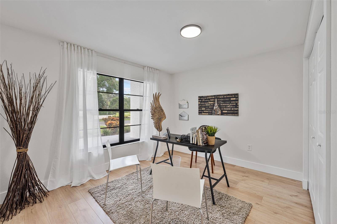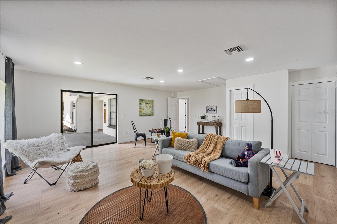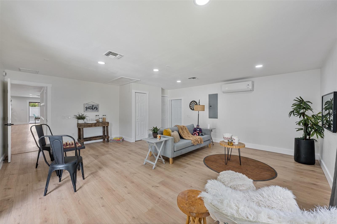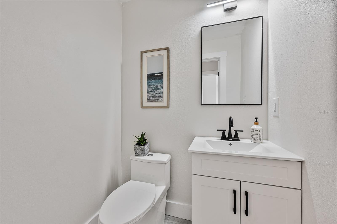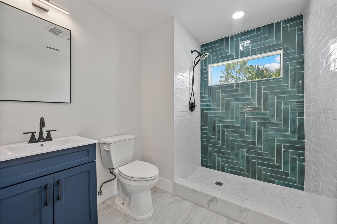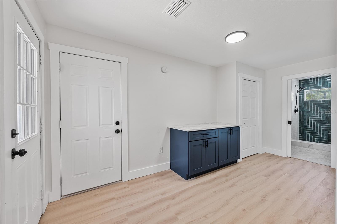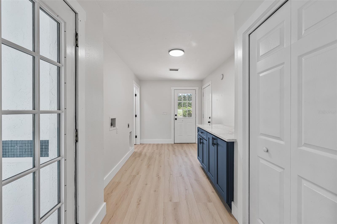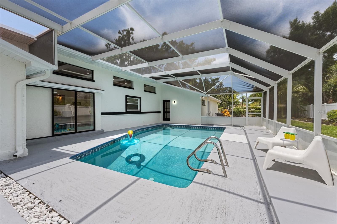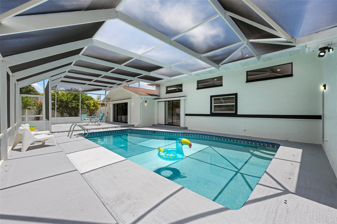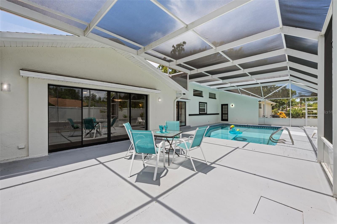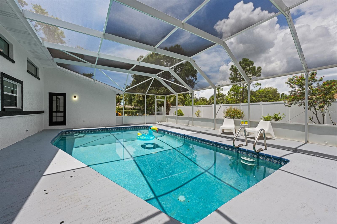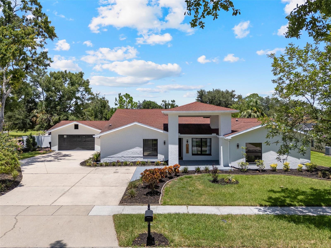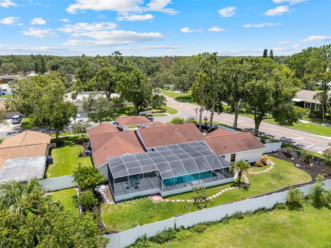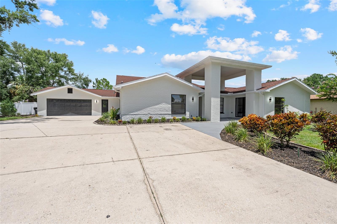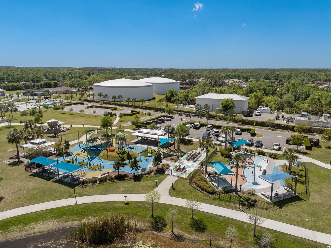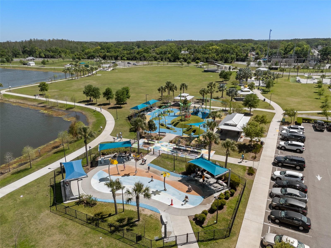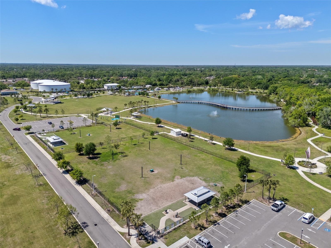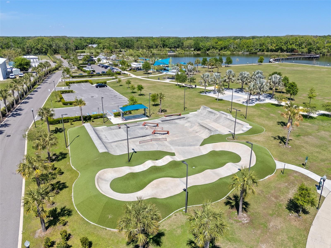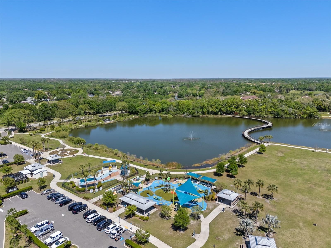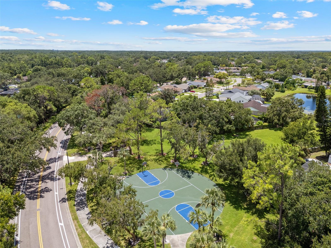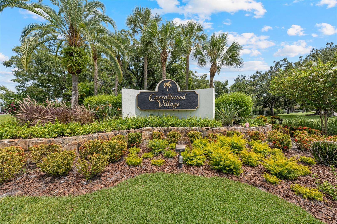14043 Wolcott Drive, TAMPA, FL 33624
Property Photos
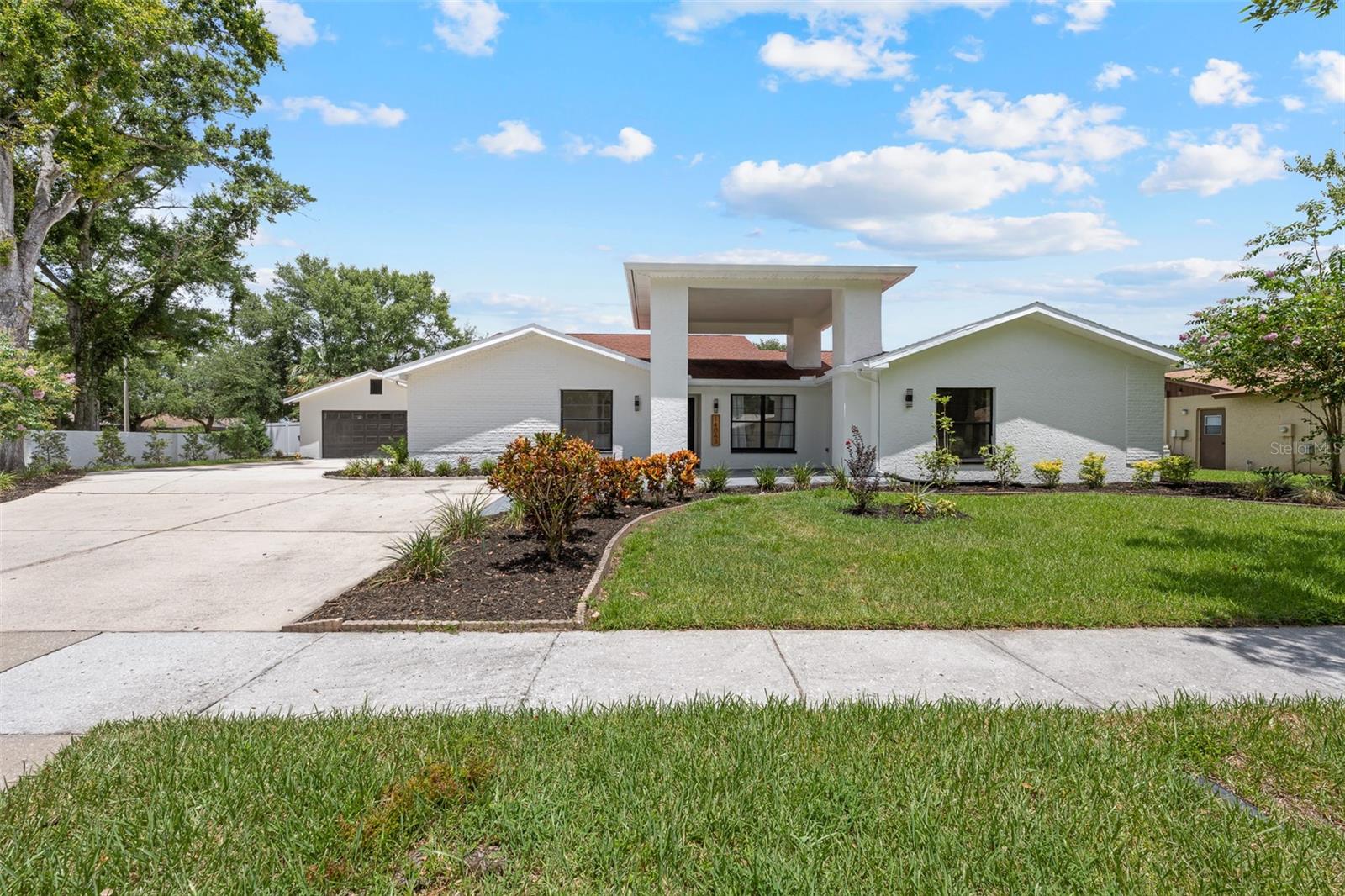
Would you like to sell your home before you purchase this one?
Priced at Only: $797,900
For more Information Call:
Address: 14043 Wolcott Drive, TAMPA, FL 33624
Property Location and Similar Properties
- MLS#: TB8414824 ( Residential )
- Street Address: 14043 Wolcott Drive
- Viewed: 141
- Price: $797,900
- Price sqft: $209
- Waterfront: No
- Year Built: 1981
- Bldg sqft: 3811
- Bedrooms: 5
- Total Baths: 4
- Full Baths: 3
- 1/2 Baths: 1
- Garage / Parking Spaces: 2
- Days On Market: 123
- Additional Information
- Geolocation: 28.0797 / -82.5296
- County: HILLSBOROUGH
- City: TAMPA
- Zipcode: 33624
- Subdivision: Village Ix Of Carrollwood Vill
- Provided by: PREMIER SOTHEBYS INTL REALTY
- Contact: Taylor Richey
- 813-217-5288

- DMCA Notice
-
DescriptionWelcome to this beautifully updated home in the sought after Carrollwood Village community of Tampa. On a large corner lot with an expansive driveway and two car garage, this property offers impressive curb appeal and functionality. Go through the grand entrance into a spacious, open concept layout with a split bedroom floor plan designed for comfort and privacy. The home features five bedrooms, three and a half baths, and multiple flexible living spaces. The large primary suite includes a walk in closet and a beautifully updated en suite bath with a glass enclosed shower and dual vanity. A secondary bedroom off the primary is ideal for a nursery or home office. The fifth bedroom is a standout feature, offering private exterior access and endless possibilitiesideal for a guest suite, home office, playroom, media room or in law suite. Whether youre accommodating extended family, need a private workspace or looking for a private playroom, this flexible space adapts to your lifestyle. The heart of the home is the modern kitchen, complete with stainless steel appliances, hood vent, quartz countertops and backsplash. Enjoy meals in the formal dining room, relax by the modern fireplace in the family room, or entertain in the formal living room at the front of the home. Multiple sliding doors lead to a screened in pool and expansive patio, ideal for Florida living. A full pool bath adds convenience, and the oversized laundry room includes cabinetry for storage. In a vibrant community with access to parks, playgrounds, tennis and pickleball courts, basketball, walking trails, and the Carrollwood Village Park featuring a dog park, splash pad, skate park and more. Conveniently near major grocery stores, restaurants and entertainment, with quick access to Tampa International Airport, downtown Tampa and the Gulf beachesthis home has it all!
Payment Calculator
- Principal & Interest -
- Property Tax $
- Home Insurance $
- HOA Fees $
- Monthly -
Features
Building and Construction
- Covered Spaces: 0.00
- Exterior Features: Rain Gutters, Sidewalk, Sliding Doors
- Fencing: Fenced
- Flooring: Hardwood, Luxury Vinyl, Tile
- Living Area: 2998.00
- Roof: Shingle
Land Information
- Lot Features: Corner Lot, Landscaped, Near Golf Course, Oversized Lot, Sidewalk, Paved
Garage and Parking
- Garage Spaces: 2.00
- Open Parking Spaces: 0.00
- Parking Features: Driveway, Garage Door Opener, Oversized
Eco-Communities
- Pool Features: Gunite, In Ground, Screen Enclosure
- Water Source: Public
Utilities
- Carport Spaces: 0.00
- Cooling: Central Air
- Heating: Central
- Pets Allowed: Yes
- Sewer: Public Sewer
- Utilities: BB/HS Internet Available, Cable Available, Electricity Connected, Sewer Connected, Water Connected
Amenities
- Association Amenities: Basketball Court, Pickleball Court(s), Playground, Tennis Court(s), Trail(s)
Finance and Tax Information
- Home Owners Association Fee Includes: Recreational Facilities
- Home Owners Association Fee: 760.00
- Insurance Expense: 0.00
- Net Operating Income: 0.00
- Other Expense: 0.00
- Tax Year: 2024
Other Features
- Appliances: Dishwasher, Disposal, Electric Water Heater, Exhaust Fan, Microwave, Range, Range Hood, Refrigerator
- Association Name: Greenacre Properties Dawn Archambault
- Association Phone: 813.936.4149
- Country: US
- Furnished: Unfurnished
- Interior Features: Ceiling Fans(s), Eat-in Kitchen, High Ceilings, Living Room/Dining Room Combo, Open Floorplan, Primary Bedroom Main Floor, Split Bedroom, Stone Counters, Walk-In Closet(s)
- Legal Description: VILLAGE IX OF CARROLLWOOD VILLAGE PHASE III LOT 33 BLOCK 1
- Levels: One
- Area Major: 33624 - Tampa / Northdale
- Occupant Type: Owner
- Parcel Number: U-05-28-18-0VX-000001-00033.0
- Possession: Close Of Escrow
- Style: Traditional
- Views: 141
- Zoning Code: PD
Nearby Subdivisions
Avista Of Carrollwood Vill
Beacon Meadows
Brightside Village
Brookgreen Village Ii Sub
Carrollwood Crossing
Carrollwood Spgs
Carrollwood Sprgs Cluster Hms
Carrollwood Village Ph 2 Vi
Chadbourne Village
Country Aire Ph Three
Country Club Village At Carrol
Country Place
Country Place West
Country Run
Country Village
Cypress Hollow
Cypress Trace
Grove Point Village
Half Moon Tracts
Hampton Park
Longboat Landing
Lowell Village
North End Terrace
Northdale Sec A
Northdale Sec B
Northdale Sec E
Northdale Sec G
Northdale Sec H
Northdale Sec I
Northdale Sec J
Northdale Sec N
Not In Hernando
Not On List
Paddock Trail
Parkwood Village
Reserve At Lake Leclare
Rosemount Village
Springwood Village
Unplatted
Village Ix Of Carrollwood Vill
Village Vi Of Carrollwood Vill
Village Xiii
Village Xiv Of Carrollwood Vil
Wingate Village
Woodacre Estates Of Northdale

- One Click Broker
- 800.557.8193
- Toll Free: 800.557.8193
- billing@brokeridxsites.com



