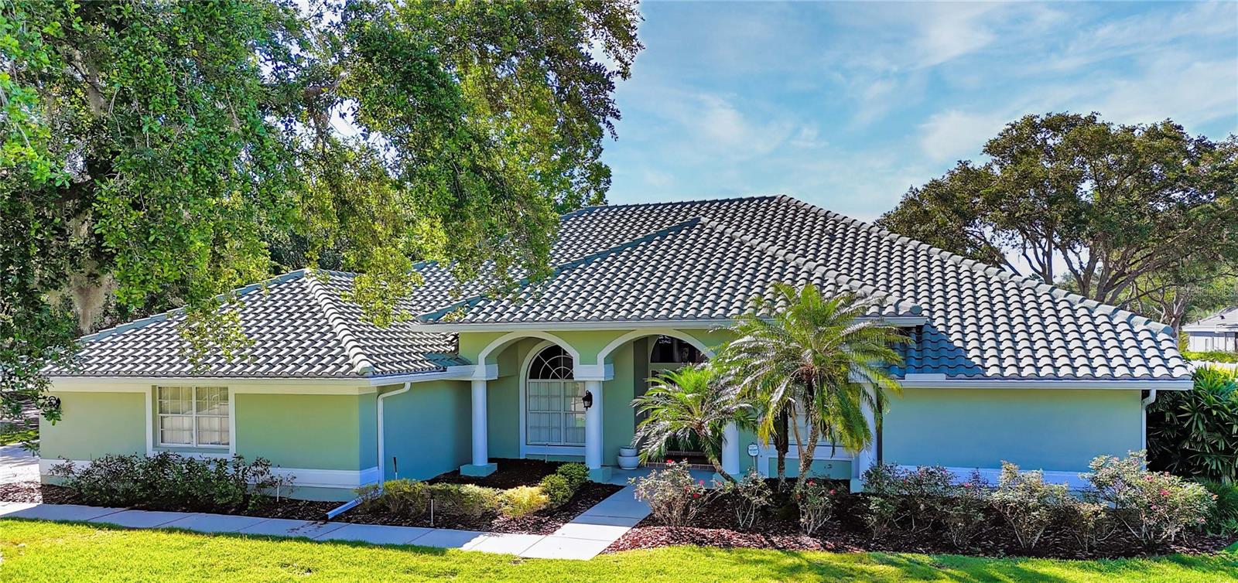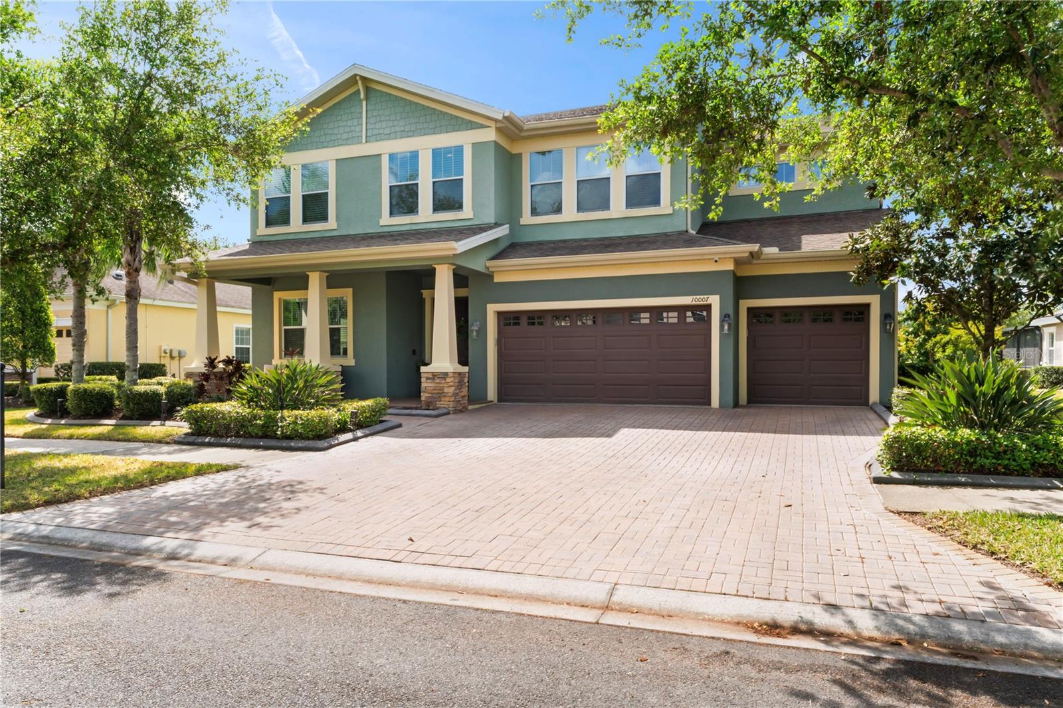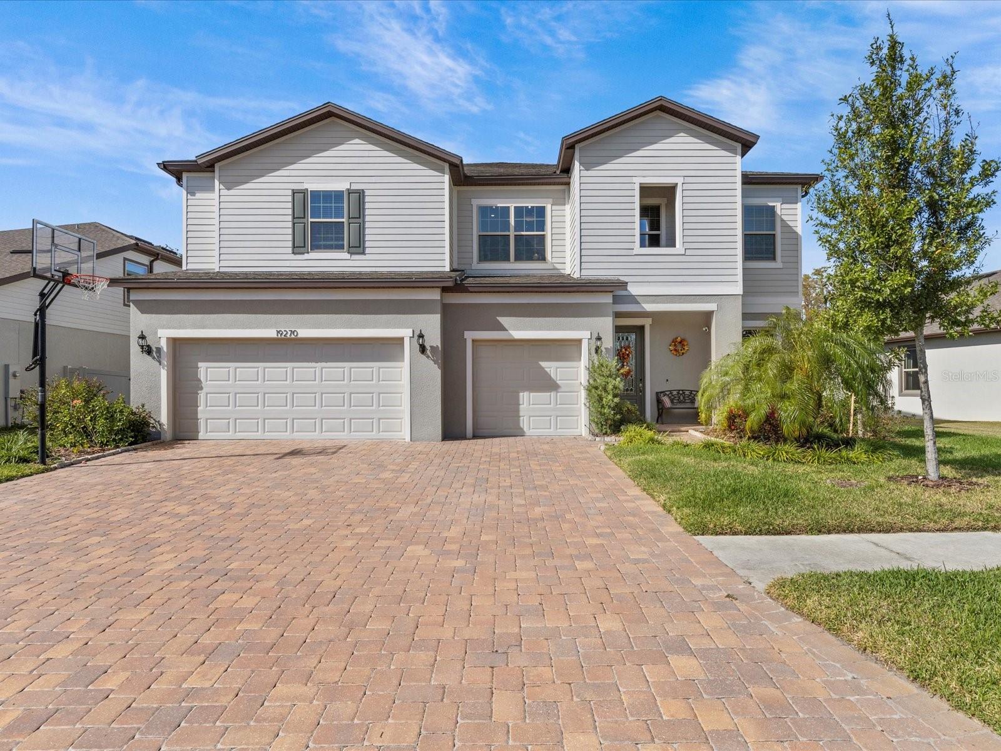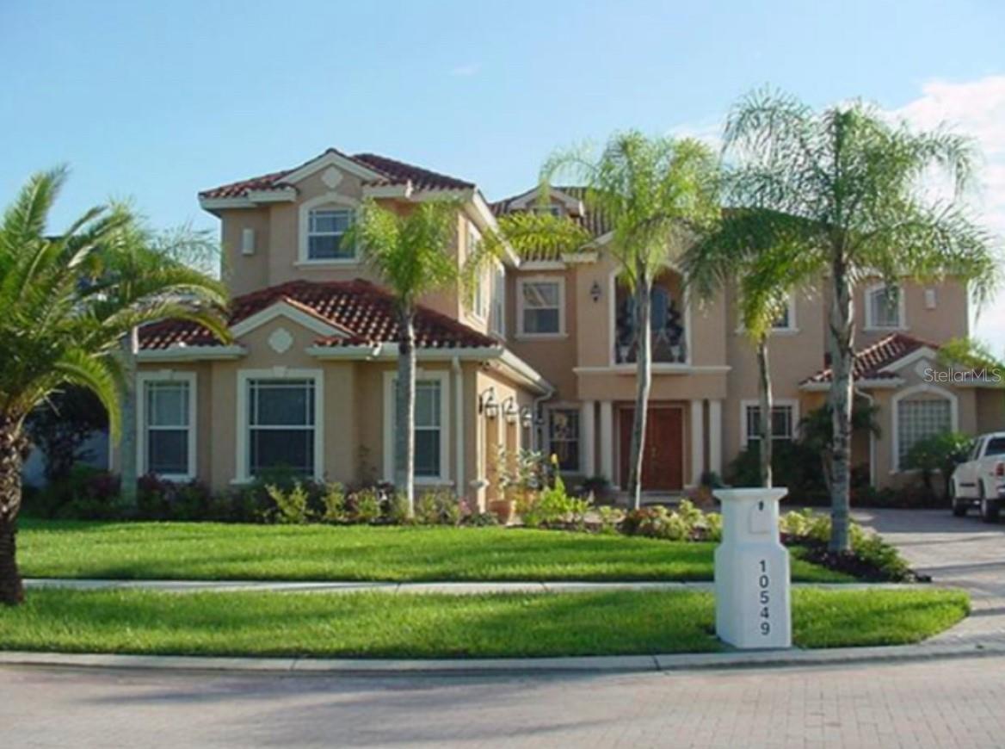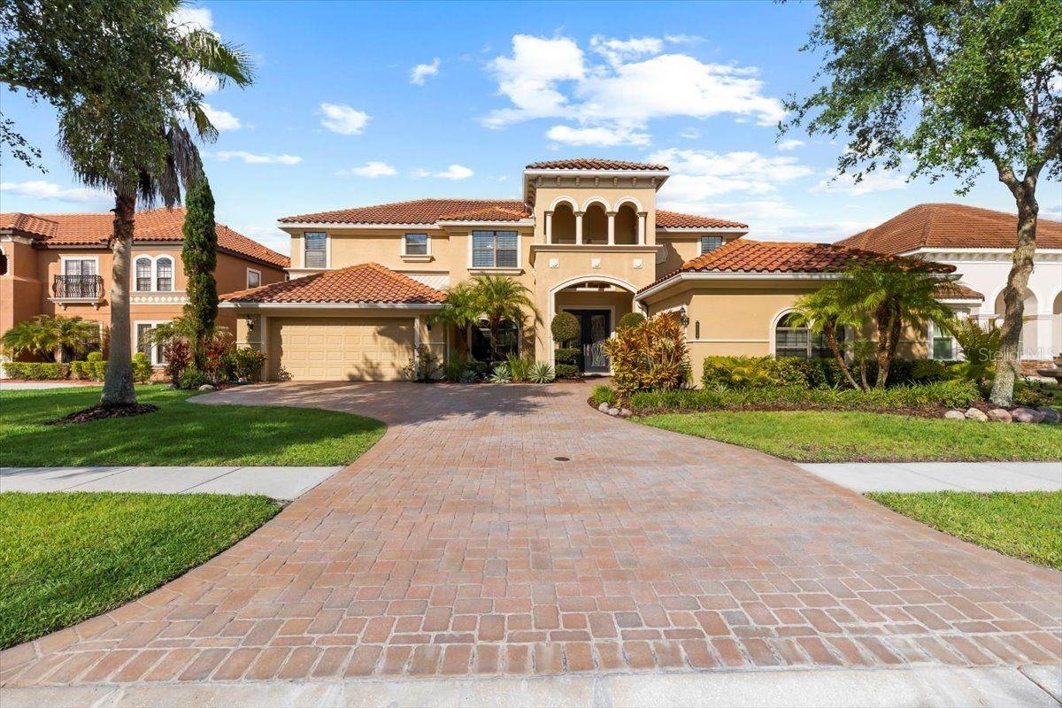8910 Magnolia Chase Circle, Tampa, FL 33647
Property Photos

Would you like to sell your home before you purchase this one?
Priced at Only: $1,050,000
For more Information Call:
Address: 8910 Magnolia Chase Circle, Tampa, FL 33647
Property Location and Similar Properties
- MLS#: TB8409600 ( Residential )
- Street Address: 8910 Magnolia Chase Circle
- Viewed: 1
- Price: $1,050,000
- Price sqft: $218
- Waterfront: No
- Year Built: 1990
- Bldg sqft: 4818
- Bedrooms: 4
- Total Baths: 4
- Full Baths: 3
- 1/2 Baths: 1
- Garage / Parking Spaces: 3
- Days On Market: 1
- Additional Information
- Geolocation: 28.1312 / -82.3529
- County: HILLSBOROUGH
- City: Tampa
- Zipcode: 33647
- Subdivision: Hunters Green
- Elementary School: Hunter's Green HB
- Middle School: Benito HB
- High School: Wharton HB
- Provided by: BETTER REALTY SERVICES,LLC
- DMCA Notice
-
DescriptionNestled behind the gates of the coveted Hunters Green Golf & Country Club, this thoughtfully updated Bimini model by Rutenberg offers refined Florida living with panoramic fairway views of Hole #2right from your own backyard oasis. This beautifully updated Bimini floor plan by Rutenberg offers the perfect blend of space, style, and setting. With 4 bedrooms, 3.5 baths, a private den, and 3,374 sq ft of living area, this spacious, open concept home is ideally situated on a premium golf course lot, providing elegant views of the fairway and green from your private backyard oasis. The home features travertine flooring throughout, a side entry oversized 3 car garage, and a freshly painted exterior. The kitchen is equipped with all new stainless steel appliances, and the fireplace is pre plumbed for natural gas, ready for your finishing touch. A new front load washer and dryer are also included. Additional improvements include a new Carrier HVAC system with replaced air handler and compressor, a dedicated 30 gallon hot water heater for the primary suite, and a secondary 5 year old water heater for the rest of the home. The pool area features a new cartridge filter system, and the enclosure was rescreened in 2022 with material rated for up to 130 mph winds. Outdoors, you'll find custom built cabinetry with cedar shelving, super gutters surrounding the pool area, and two separate water metersone for the home and one for irrigation. For electric vehicle owners, the garage features a 240 volt EV hookup (NEMA 14 50). This exceptional home is conveniently located near top rated schools, shopping, dining, medical facilities, and major interstates, offering easy access to everything the Tampa Bay area has to offer. Thoughtful upgrades, timeless finishes, and one of the best golf course locations in the community make this home a must see. Dont miss the opportunity to enjoy luxury living in one of Tampas most sought after neighborhoods.
Payment Calculator
- Principal & Interest -
- Property Tax $
- Home Insurance $
- HOA Fees $
- Monthly -
Features
Building and Construction
- Builder Model: Bimini
- Covered Spaces: 0.00
- Exterior Features: DogRun, SprinklerIrrigation, OutdoorKitchen, RainGutters
- Fencing: Vinyl
- Flooring: Travertine
- Living Area: 3374.00
- Roof: Concrete, Tile
Property Information
- Property Condition: NewConstruction
Land Information
- Lot Features: CityLot, OnGolfCourse, PrivateRoad, BuyerApprovalRequired
School Information
- High School: Wharton-HB
- Middle School: Benito-HB
- School Elementary: Hunter's Green-HB
Garage and Parking
- Garage Spaces: 3.00
- Open Parking Spaces: 0.00
- Parking Features: Driveway
Eco-Communities
- Pool Features: Gunite, InGround, Lap, PoolSweep, ScreenEnclosure, Tile
- Water Source: Public
Utilities
- Carport Spaces: 0.00
- Cooling: CentralAir, CeilingFans
- Heating: Central, Electric, HeatPump
- Pets Allowed: CatsOk, DogsOk
- Sewer: PublicSewer
- Utilities: CableConnected, ElectricityConnected, NaturalGasAvailable, SewerConnected, UndergroundUtilities, WaterConnected
Amenities
- Association Amenities: BasketballCourt, Gated, Playground, Pickleball, TennisCourts
Finance and Tax Information
- Home Owners Association Fee: 806.00
- Insurance Expense: 0.00
- Net Operating Income: 0.00
- Other Expense: 0.00
- Pet Deposit: 0.00
- Security Deposit: 0.00
- Tax Year: 2024
- Trash Expense: 0.00
Other Features
- Appliances: BuiltInOven, Cooktop, Dryer, Dishwasher, ElectricWaterHeater, Disposal, Microwave, Refrigerator
- Country: US
- Interior Features: BuiltInFeatures, CeilingFans, HighCeilings, KitchenFamilyRoomCombo, OpenFloorplan, StoneCounters, SplitBedrooms, Skylights, VaultedCeilings, WalkInClosets, WoodCabinets, WindowTreatments, SeparateFormalDiningRoom, SeparateFormalLivingRoom
- Legal Description: MAGNOLIA CHASE LOT 5 BLOCK 1
- Levels: One
- Area Major: 33647 - Tampa / Tampa Palms
- Occupant Type: Owner
- Parcel Number: A-13-27-19-235-000001-00005.0
- Style: Florida
- The Range: 0.00
- View: GolfCourse, Pool
- Zoning Code: PD-A
Similar Properties
Nearby Subdivisions
A Rep Of Tampa Palms
Arbor Greene Ph 1
Arbor Greene Ph 2
Arbor Greene Ph 3
Arbor Greene Ph 3 Units 1 2
Arbor Greene Ph 4
Arbor Greene Ph 5
Arbor Greene Ph 5 Unit 4
Arbor Greene Ph 6
Arbor Greene Ph 7
Arbor Greene Ph 7 Un 1
Arbor Greene Ph 7 Unit 3
Basset Creek Estates Ph 1
Basset Creek Estates Ph 2a
Buckingham At Tampa Palms
Capri Isle At Cory Lake
Cory Lake Isles
Cory Lake Isles Ph 06
Cory Lake Isles Ph 1
Cory Lake Isles Ph 2
Cory Lake Isles Ph 2 Unit 1
Cory Lake Isles Ph 5
Cory Lake Isles Ph 5 Un 1
Cory Lake Isles Ph 5 Unit 2
Cory Lake Isles Phase 5
Cross Creek
Cross Creek Parcel I
Cross Creek Parcel K Ph 1d
Cross Creek Ph 1c
Cross Creek Prcl D Ph 1
Cross Creek Prcl G Ph 1
Cross Creek Prcl H Ph 2
Cross Creek Prcl I
Cross Creek Prcl K Ph 1d
Cross Creek Prcl M Ph 3a
Cross Creek Prcl O Ph 1
Cross Creek Prcl O Ph 2b
Easton Park Ph 1
Easton Park Ph 213
Fairway Villas At Pebble Creek
Fox Chase
Grand Hampton
Grand Hampton Ph 1a
Grand Hampton Ph 1c12a1
Grand Hampton Ph 2a-3
Grand Hampton Ph 2a3
Grand Hampton Ph 3
Grand Hampton Ph 4
Grand Hampton Ph 5
Hampton On The Green Ph 2
Heritage Isle Community
Heritage Isles
Heritage Isles Ph 1b
Heritage Isles Ph 1d
Heritage Isles Ph 2b
Heritage Isles Ph 2e
Heritage Isles Ph 3c
Heritage Isles Ph 3d
Heritage Isles Ph 3e
Heritage Isles Ph 3e Unit 2
Hunters Green
Hunters Green Hunters Green
Hunters Green Prcl 13
Hunters Green Prcl 14 B Pha
Hunters Green Prcl 14a Phas
Hunters Green Prcl 15
Hunters Green Prcl 17b Ph 1b
Hunters Green Prcl 19 Ph
Hunters Green Prcl 20
Hunters Green Prcl 22a Phas
Hunters Green Prcl 24 Ph
Hunters Green Prcl 7
K-bar Ranch Prcl L Ph 1
K-bar Ranch Prcl N
K-bar Ranch Prcl O
K-bar Ranch-pcl I
K-bar Ranch-pcl M
Kbar Ranch
Kbar Ranch Prcl B
Kbar Ranch Prcl C
Kbar Ranch Prcl E
Kbar Ranch Prcl I
Kbar Ranch Prcl J
Kbar Ranch Prcl K Ph 1
Kbar Ranch Prcl L Ph 1
Kbar Ranch Prcl M
Kbar Ranch Prcl N
Kbar Ranch Prcl O
Kbar Ranch Prcl Q Ph 1
Kbar Ranch Prcl Q Ph 2
Kbar Ranchpcl I
Kbar Ranchpcl M
Kbar Ranchpcl N
Lakeview Villas At Pebble Cree
Live Oak Preserve 2c Villages
Live Oak Preserve Ph 1b Villag
Live Oak Preserve Ph 1c Villag
Live Oak Preserve Ph 2avillag
Live Oak Preserve Ph 2bvil
Not Applicable
Pebble Creek
Pebble Creek Village
Pebble Creek Village 8
Pebble Creek Villg
Richmond Place Ph 1
Richmond Place Ph 4
Tampa Palms
Tampa Palms 2c
Tampa Palms 2c Unit 2
Tampa Palms 4a
Tampa Palms Area 2
Tampa Palms Area 2 5c
Tampa Palms Area 2 Unit 5b
Tampa Palms Area 4 Prcl 11 U
Tampa Palms Area 4 Prcl 21 R
Tampa Palms North Area
Tampa Palms Unit 2a
The Villas Condo
West Meadows Parcels
West Meadows Parcels 12a 12b-1
West Meadows Parcels 12a 12b1
West Meadows Parcels 12b-2 &
West Meadows Parcels 12b2
West Meadows Prcl 20b Doves
West Meadows Prcl 4 Ph 3
West Meadows Prcl 4 Ph 4
West Meadows Prcl 5 Ph 1
West Meadows Prcl 5 Ph 2
West Meadows Prcl 6 Ph 1
West Meadows Prcls 21 22
West Meadows Prcls 21 & 22

- One Click Broker
- 800.557.8193
- Toll Free: 800.557.8193
- billing@brokeridxsites.com



