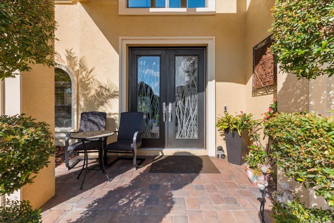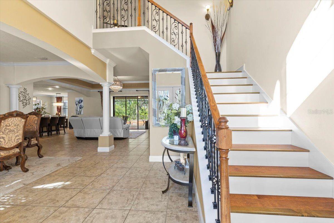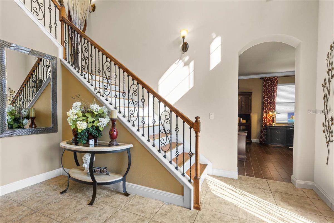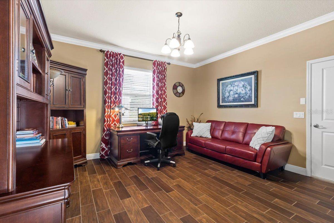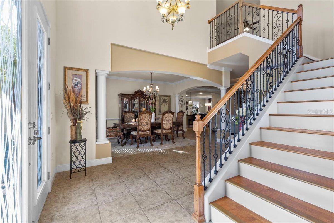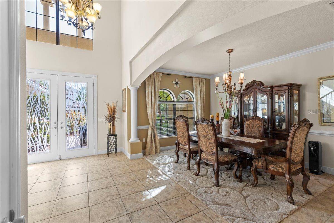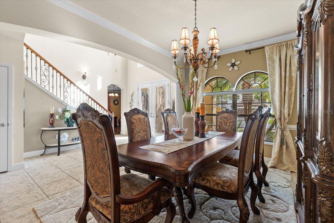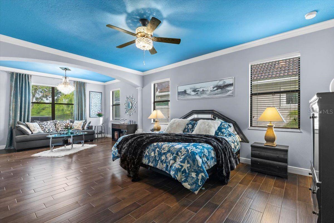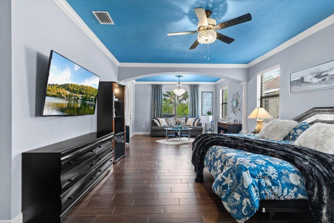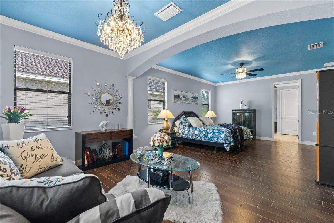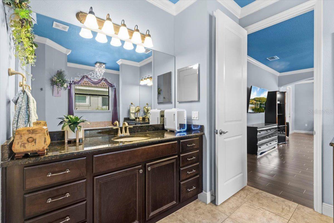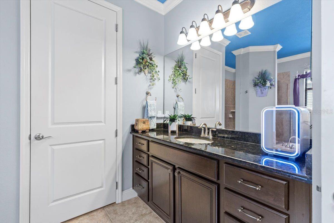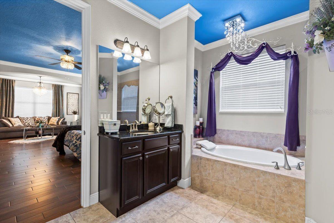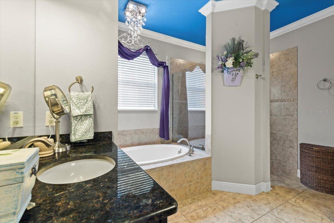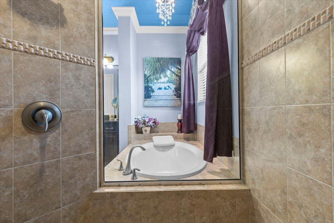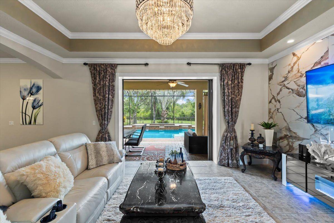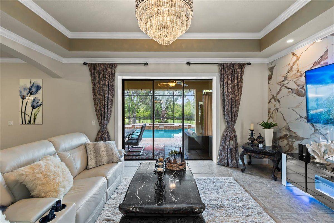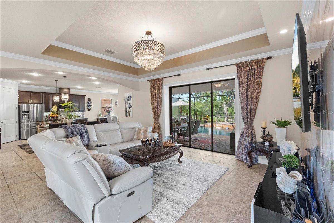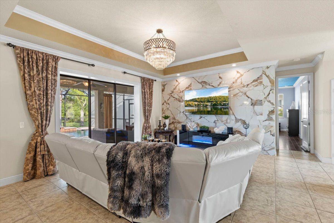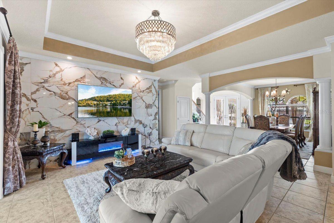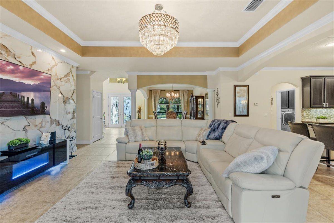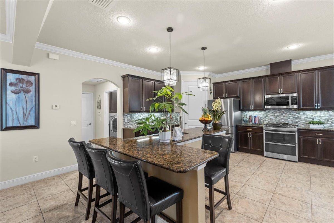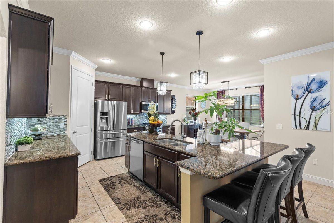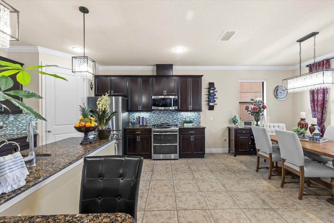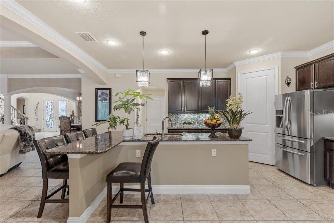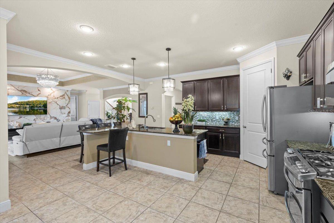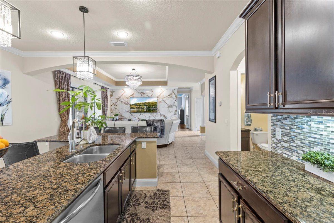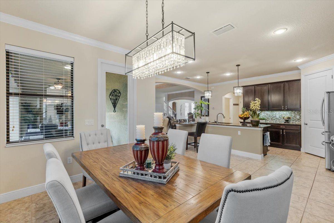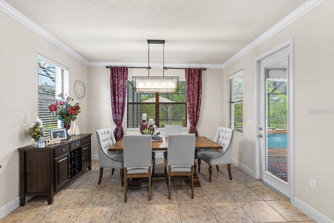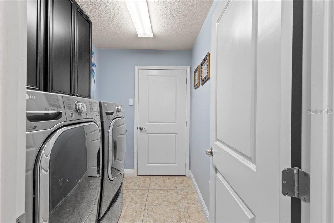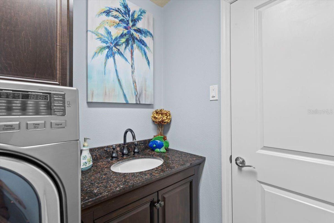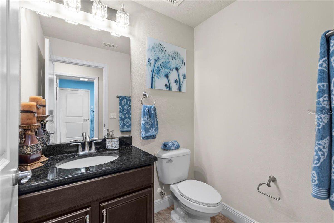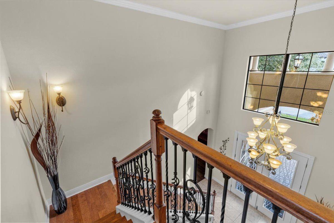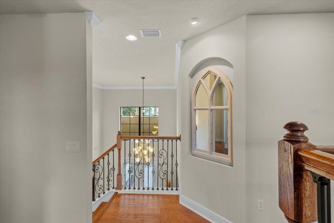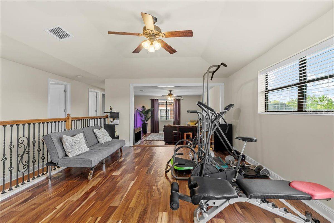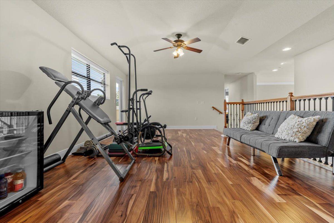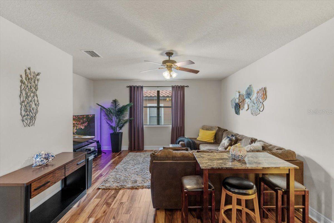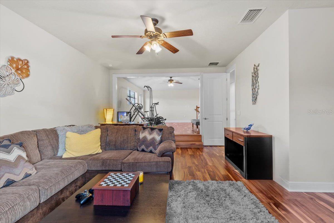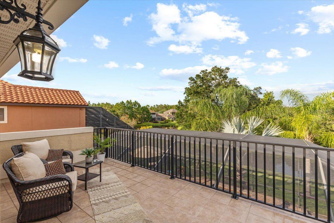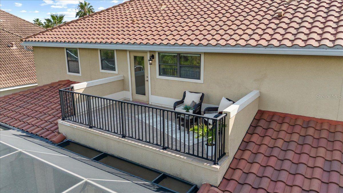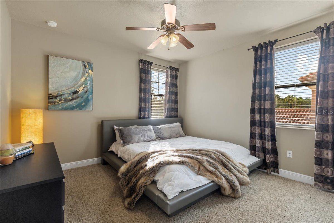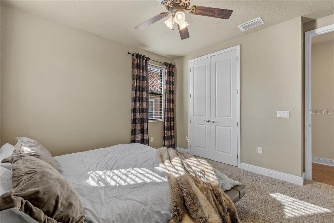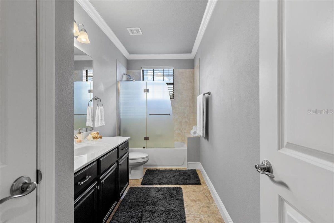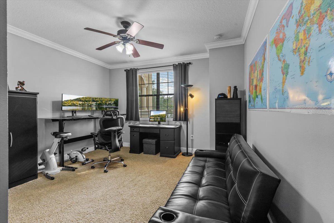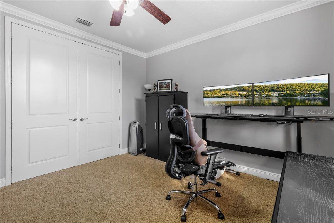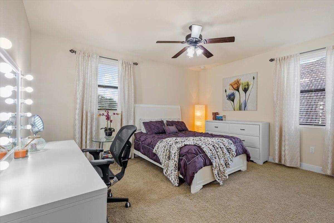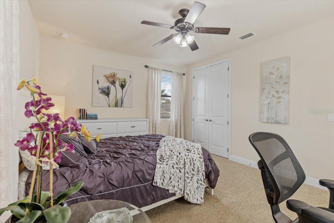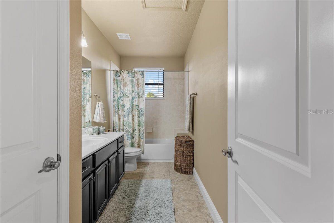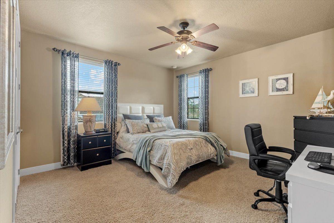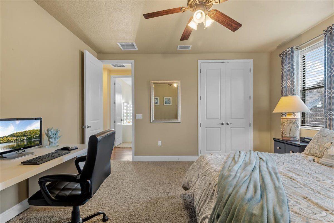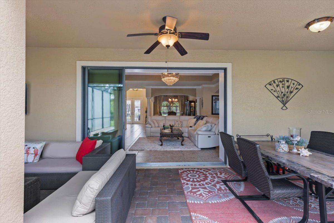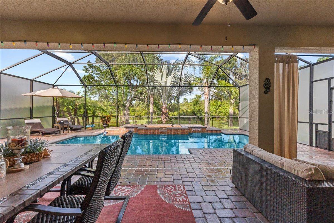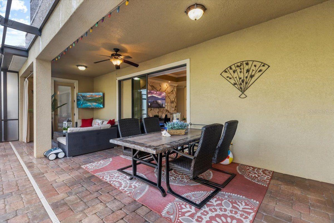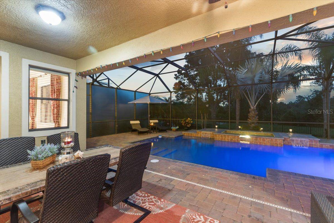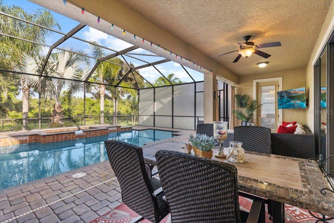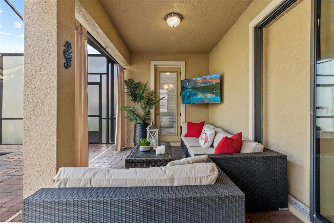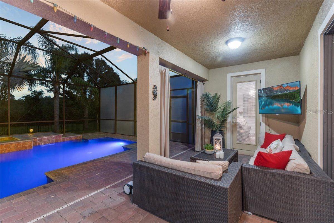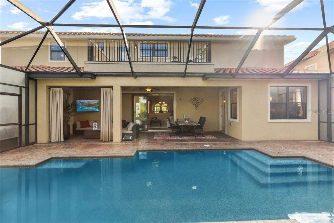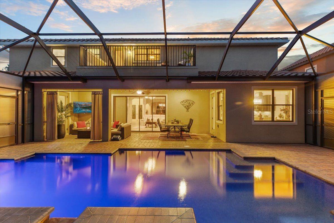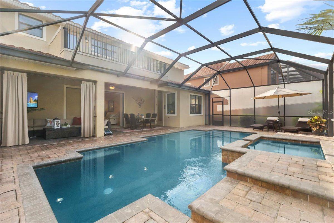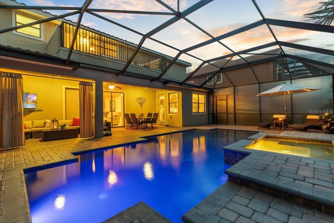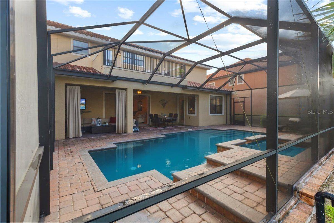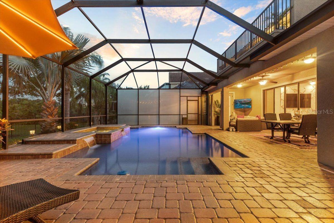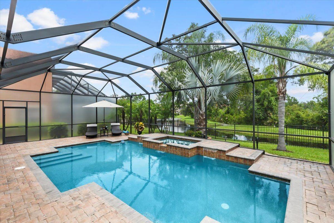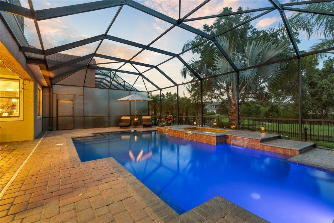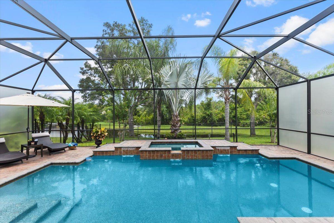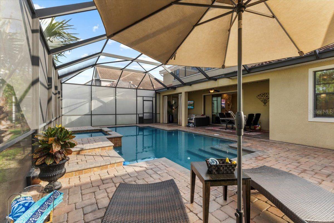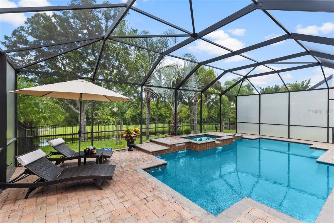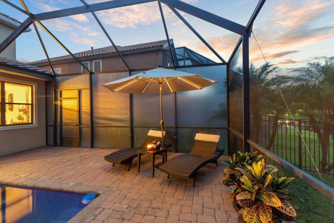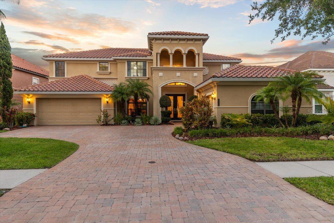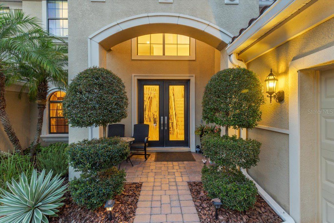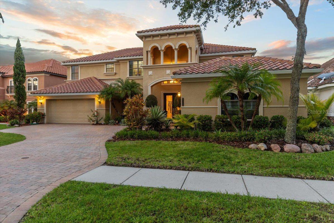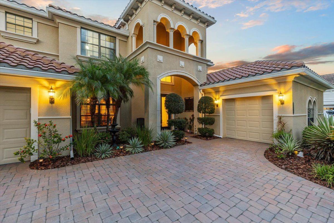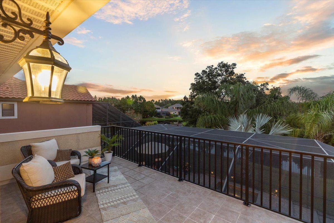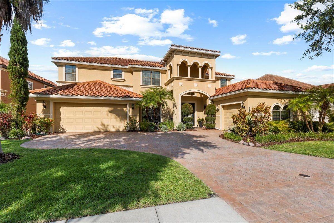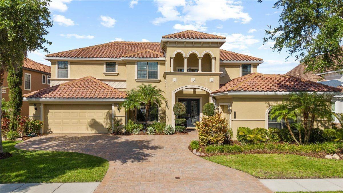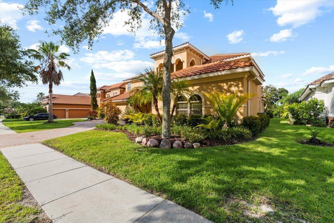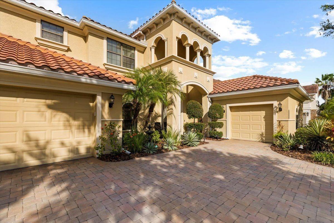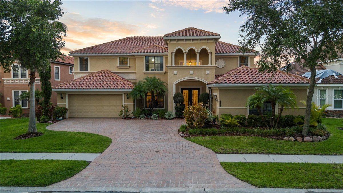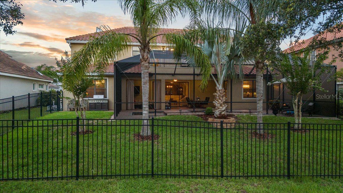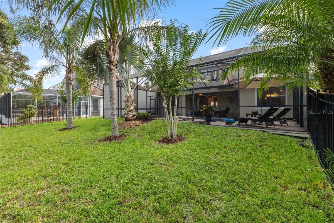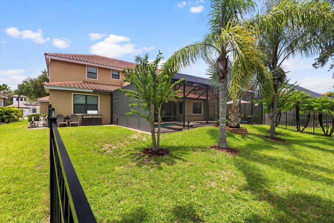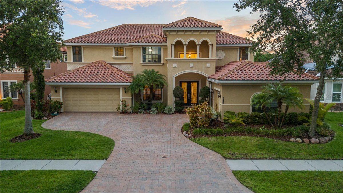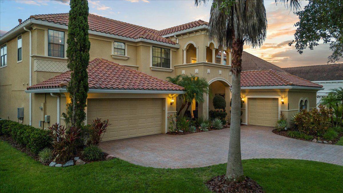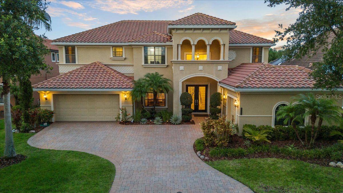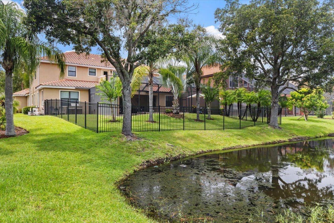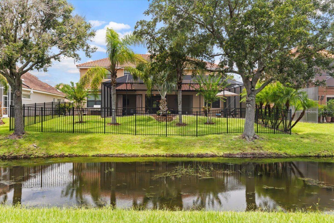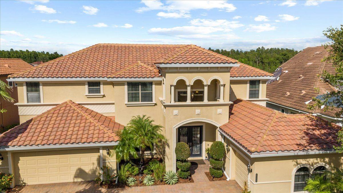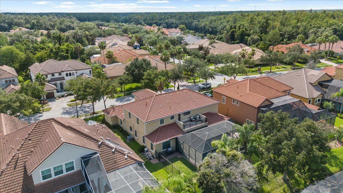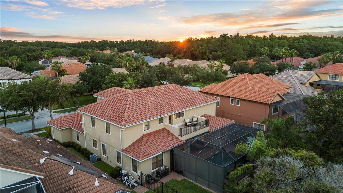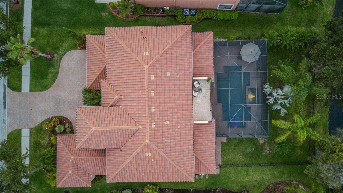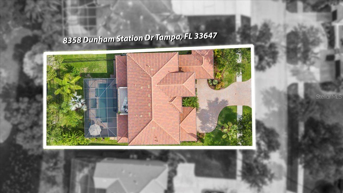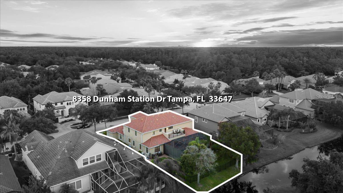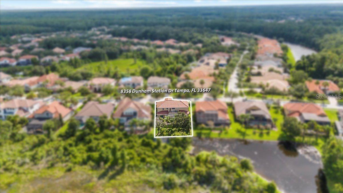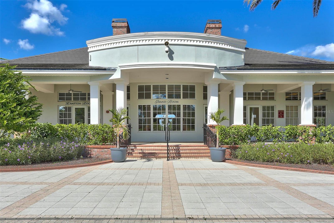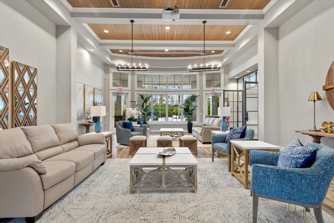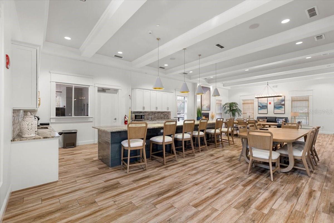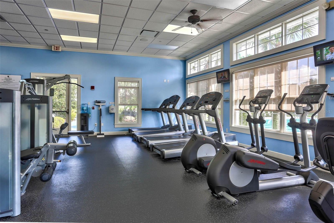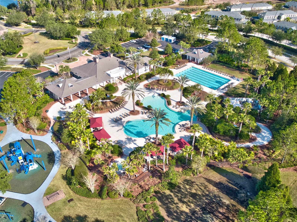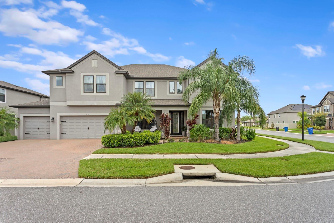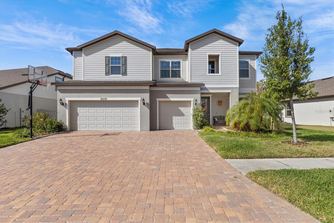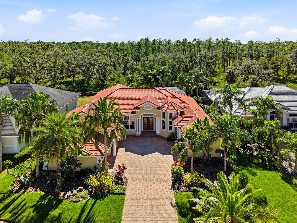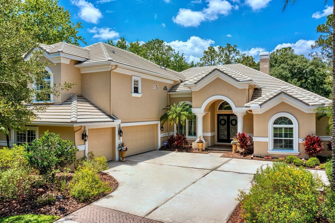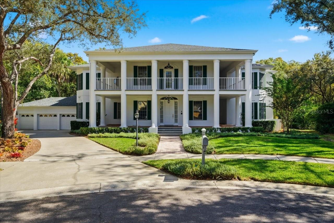8358 Dunham Station Drive, TAMPA, FL 33647
Property Photos
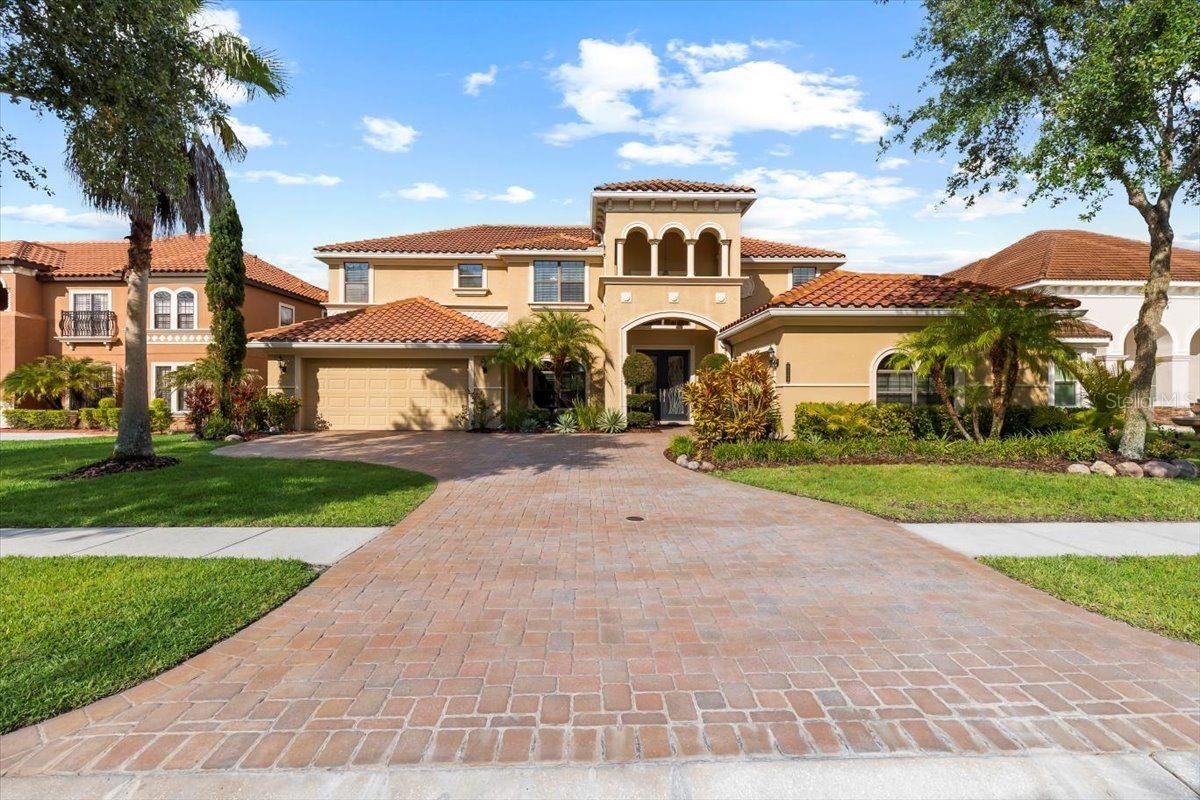
Would you like to sell your home before you purchase this one?
Priced at Only: $1,179,000
For more Information Call:
Address: 8358 Dunham Station Drive, TAMPA, FL 33647
Property Location and Similar Properties
- MLS#: TB8397464 ( Residential )
- Street Address: 8358 Dunham Station Drive
- Viewed: 214
- Price: $1,179,000
- Price sqft: $214
- Waterfront: No
- Year Built: 2013
- Bldg sqft: 5499
- Bedrooms: 5
- Total Baths: 4
- Full Baths: 3
- 1/2 Baths: 1
- Garage / Parking Spaces: 3
- Days On Market: 159
- Additional Information
- Geolocation: 28.1633 / -82.3752
- County: HILLSBOROUGH
- City: TAMPA
- Zipcode: 33647
- Subdivision: Grand Hampton Ph 1a
- Elementary School: Turner Elem HB
- Middle School: Bartels Middle
- High School: Wharton HB
- Provided by: CARTWRIGHT REALTY
- Contact: Tiia Cartwright
- 813-333-6698

- DMCA Notice
-
DescriptionSophistication, architectural elegance, and refined living converge in this former model homean ICI Teramo design, entered into the 2013 Parade of Homes and showcasing exceptional craftsmanship and elevated finishes. Located within the exclusive, guard gated Grand Hampton community, this 5 bedroom, 3.5 bath, 3 car garage estate is a Mediterranean inspired masterpiece with no rear neighbors and serene pond views epitomizing Florida luxury living. Upon arrival, the curb appeal impressesprofessionally manicured landscaping, timeless tile roof, custom paver driveway, and tropical palms frame the entry. A charming paved seating area welcomes guests in true resort style. Step through grand wood framed glass double doors into an interior of meticulous design. The formal dining room, left of the foyer, features arched ceilings, architectural columns, and timeless sophistication. To the right, a private office with rich wood floors, crown molding, and a modern light fixture creates a refined workspace. The first floor primary suite is a sanctuary with arched ceilings, decorative columns, warm wood floors, upgraded lighting, and a beautiful chandelier. A tranquil sitting area opens to the lanai with peaceful views. The expansive custom walk in closet is thoughtfully designed. The en suite bath boasts dual vanities, a garden tub with chandelier, and a walk in shower offering spa level comfort. The main living area blends luxury and livability with dramatic marble wall paneling, tray ceilings, recessed lighting, and a designer chandelier. Panoramic three panel glass sliders fully retract into the wall, creating seamless indoor outdoor flow and framing stunning pond views. The gourmet kitchen features custom solid wood cabinetry with Certified KCMA 42 inch crown molding, granite countertops, under cabinet and recessed lighting, new designer hardware, Stainless Steel Energy Star Appliances, and a spacious dining area. A vented pantry completes this chefs dream. Also on the main level: a half bath, laundry room with upgraded cabinetry and utility sink, and an oversized 3 car garage with Smart Garage Opener. Ascend the staircase, highlighted by new iron balusters, to the second floor where four spacious bedrooms offer ample closets and natural light. A flexible media room/loft/gym features updated industrial hardwood flooring and opens to a rear balcony with tranquil pond views. Step outside to your private resort style retreat. Custom paver decking surrounds a heated pool and spa finished with a non slip, stain resistant pebble bottom surface. Enjoy three cascading water walls, multicolor lighting, a gas quick connect for grilling, and Florida Glass privacy paneling. The fully screened lanai and fenced backyard feature elegant aluminum fencing, plus a child safety fence around the pool and a convenient dog doorperfect for safety, privacy, and entertaining. Notable upgrades include: 8 ft doors throughout both levels, HERS RESNET Certified, High performance thermal tinted windows and glass doors, Tankless hybrid water heater, Dual zone HVAC systems, Programmable thermostats, Water conserving fixtures, Security system, Newer pool heater. Grand Hampton offers resort style amenities: clubhouse, fitness center, lap and resort pools, tennis courts, playgrounds, and walking trails. Ideally located near I 75 and I 275minutes from AdventHealth, The Shops at Wiregrass, Tampa Premium Outlets and more. This home isnt just luxuriousits a lifestyle.
Payment Calculator
- Principal & Interest -
- Property Tax $
- Home Insurance $
- HOA Fees $
- Monthly -
Features
Building and Construction
- Builder Name: ICI Teramo Homes
- Covered Spaces: 0.00
- Exterior Features: Balcony, Lighting, Private Mailbox, Rain Gutters, Sidewalk, Sliding Doors
- Fencing: Fenced
- Flooring: Carpet, Ceramic Tile, Wood
- Living Area: 4191.00
- Roof: Tile
Property Information
- Property Condition: Completed
Land Information
- Lot Features: Conservation Area, City Limits, In County, Landscaped, Level, Sidewalk
School Information
- High School: Wharton-HB
- Middle School: Bartels Middle
- School Elementary: Turner Elem-HB
Garage and Parking
- Garage Spaces: 3.00
- Open Parking Spaces: 0.00
- Parking Features: Driveway, Garage Door Opener
Eco-Communities
- Green Energy Efficient: Appliances, Windows
- Pool Features: Child Safety Fence, Deck, Fiber Optic Lighting, Gunite, Heated, In Ground, Lighting, Screen Enclosure
- Water Source: Public
Utilities
- Carport Spaces: 0.00
- Cooling: Central Air
- Heating: Central, Natural Gas
- Pets Allowed: Yes
- Sewer: Public Sewer
- Utilities: BB/HS Internet Available, Cable Available, Electricity Connected, Fiber Optics, Natural Gas Connected, Phone Available, Public, Sewer Connected, Underground Utilities, Water Connected
Finance and Tax Information
- Home Owners Association Fee Includes: Guard - 24 Hour, Pool, Escrow Reserves Fund, Internet, Management, Private Road, Recreational Facilities
- Home Owners Association Fee: 581.92
- Insurance Expense: 0.00
- Net Operating Income: 0.00
- Other Expense: 0.00
- Tax Year: 2024
Other Features
- Appliances: Convection Oven, Cooktop, Dishwasher, Disposal, Exhaust Fan, Microwave, Refrigerator, Tankless Water Heater
- Association Name: Chris Haines
- Association Phone: 813-973-8368
- Country: US
- Interior Features: Cathedral Ceiling(s), Ceiling Fans(s), Chair Rail, Crown Molding, Eat-in Kitchen, High Ceilings, Kitchen/Family Room Combo, Open Floorplan, Primary Bedroom Main Floor, Solid Wood Cabinets, Stone Counters, Thermostat, Tray Ceiling(s), Vaulted Ceiling(s), Walk-In Closet(s), Window Treatments
- Legal Description: GRAND HAMPTON PHASE 1A LOT 34 BLOCK 6
- Levels: Two
- Area Major: 33647 - Tampa / Tampa Palms
- Occupant Type: Owner
- Parcel Number: A-02-27-19-71X-000006-00034.0
- Possession: Close Of Escrow
- Style: Mediterranean
- View: Trees/Woods, Water
- Views: 214
- Zoning Code: PD-A
Similar Properties
Nearby Subdivisions
A Rep Of Tampa Palms
Arbor Greene
Arbor Greene Ph 1
Arbor Greene Ph 2
Arbor Greene Ph 3
Arbor Greene Ph 5
Arbor Greene Ph 6
Arbor Greene Ph 7
Basset Creek Estates Ph 1
Basset Creek Estates Ph 2a
Buckingham At Tampa Palms
Capri Isle At Cory Lake
Cory Lake Isles Ph 06
Cory Lake Isles Ph 1
Cory Lake Isles Ph 2
Cory Lake Isles Ph 3 Un 2
Cory Lake Isles Ph 5 Un 1
Cross Creek
Cross Creek Prcl D Ph 1
Cross Creek Prcl D Ph 2
Cross Creek Prcl G Ph 1
Cross Creek Prcl G Ph 2
Cross Creek Prcl I
Cross Creek Prcl K Ph 1b
Cross Creek Prcl K Ph 1c
Cross Creek Prcl K Ph 1d
Cross Creek Prcl K Ph 2c
Cross Creek Prcl M Ph 1
Easton Park Ph 1
Easton Park Ph 213
Easton Park Ph 2a
Easton Park Ph 2b
Easton Park Ph 3
Fairway Villas At Pebble Creek
Grand Hampton
Grand Hampton Ph 1a
Grand Hampton Ph 1c3
Grand Hampton Ph 2a3
Grand Hampton Ph 3
Grand Hampton Ph 4
Grand Hampton Ph 5
Hampton On The Green Ph 1
Hampton On The Green Ph 2
Heritage Isles Ph 1b
Heritage Isles Ph 2b
Heritage Isles Ph 3a
Heritage Isles Ph 3c
Heritage Isles Ph 3d
Heritage Isles Ph 3e
Heritage Isles Phase 1d
Hunters Green Ph 01
Hunters Green Prcl 13
Hunters Green Prcl 14 B Pha
Hunters Green Prcl 17a Ph 1
Hunters Green Prcl 18a Phas
Hunters Green Prcl 19 Ph
Hunters Green Prcl 20
Hunters Green Prcl 22a Phas
Hunters Green Prcl 3
Kbar Ranch Prcl B
Kbar Ranch Prcl C
Kbar Ranch Prcl D
Kbar Ranch Prcl I
Kbar Ranch Prcl L Ph 1
Kbar Ranch Prcl O
Kbar Ranch Prcl Q Ph 2
Kbar Ranchpcl F
Lakeview Villas At Pebble Cree
Live Oak Preserve 2c Villages
Live Oak Preserve Ph 1a
Live Oak Preserve Ph 1b Villag
Live Oak Preserve Ph 1c Villag
Live Oak Preserve Ph 2avillag
Live Oak Preserve Ph 2b-vil
Live Oak Preserve Ph 2bvil
Live Oak Preserve Phase 1c
Pebble Creek Village
Pebble Creek Villg
Richmond Place Ph 1
Richmond Place Ph 2
Richmond Place Ph 4
Spicola Prcl At Heritage Isl
Tampa Palms
Tampa Palms 2b
Tampa Palms 2c
Tampa Palms Area 2
Tampa Palms Area 2 5c
Tampa Palms Area 4 Prcl 11 U
Tampa Palms Area 4 Prcl 16
Tampa Palms Area 8 Prcl 23 P
Tampa Palms North Area
Tuscany Sub At Tampa P
Tuscany Subdivision At Tampa P
West Meadows Parcels 12a 12b1
West Meadows Prcl 20b Doves
West Meadows Prcl 20b Doves La
West Meadows Prcl 20c Ph
West Meadows Prcl 4 Ph 1
West Meadows Prcl 5 Ph 1
West Meadows Prcl 5 Ph 2
West Meadows Prcl 6 Ph 1
West Meadows Prcls 21 22

- One Click Broker
- 800.557.8193
- Toll Free: 800.557.8193
- billing@brokeridxsites.com



