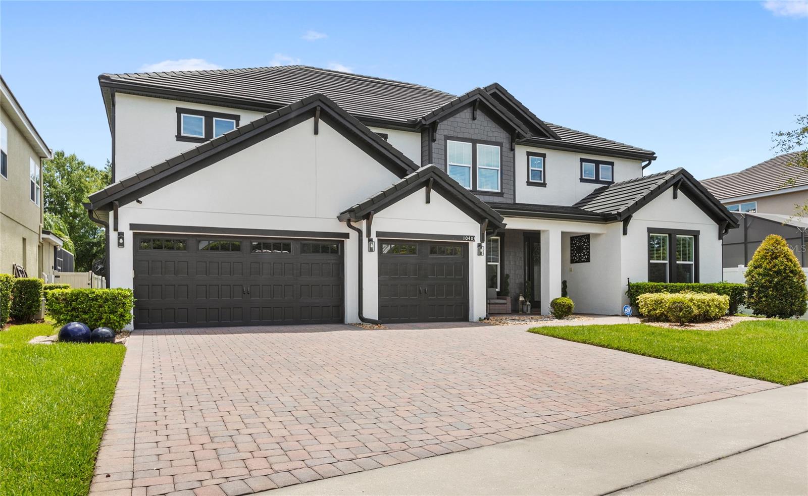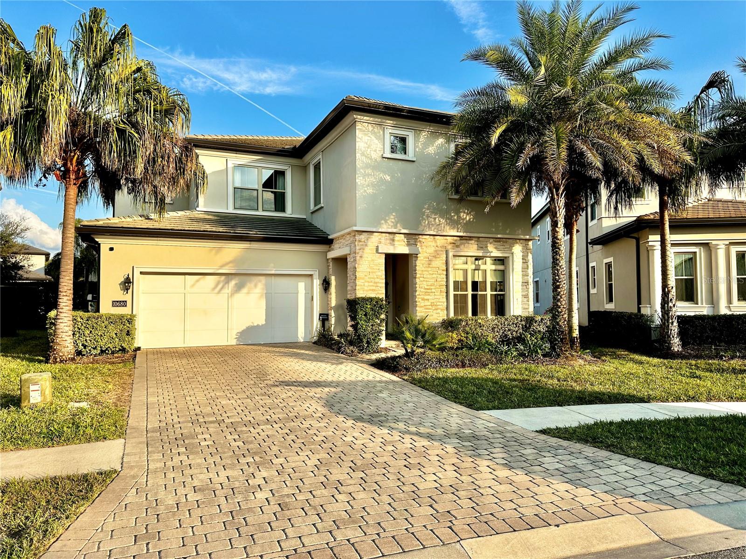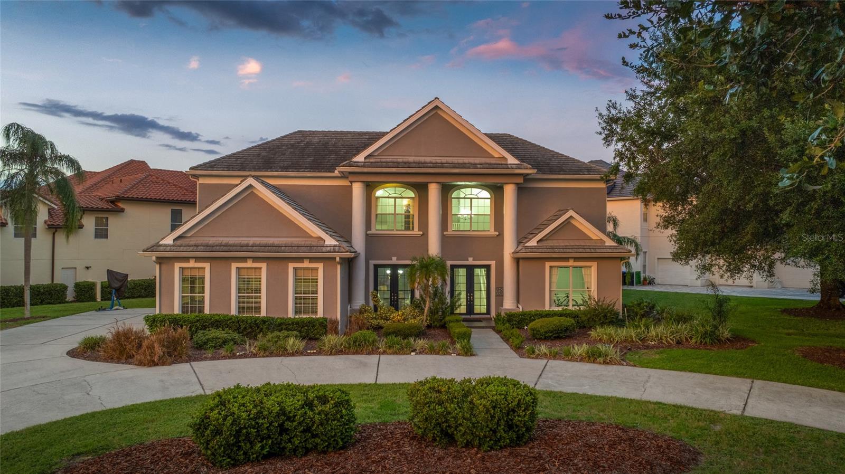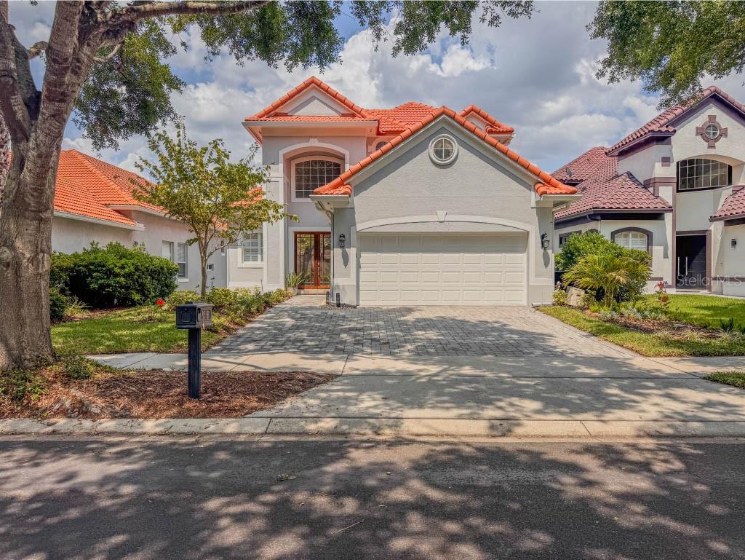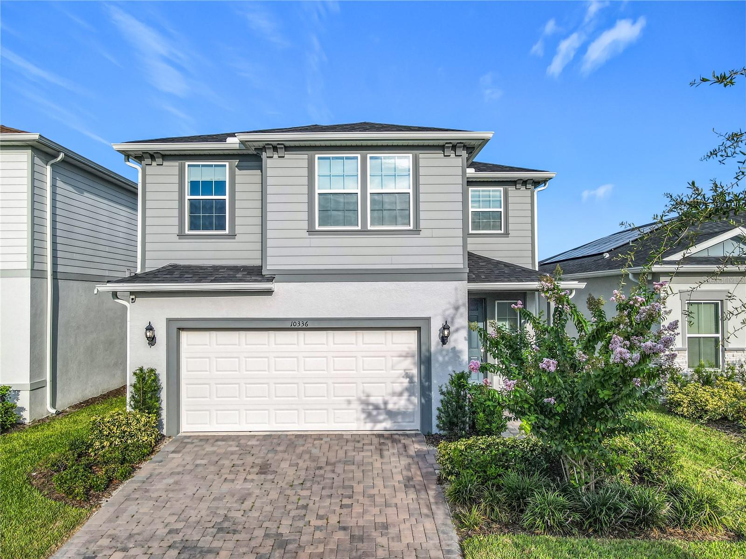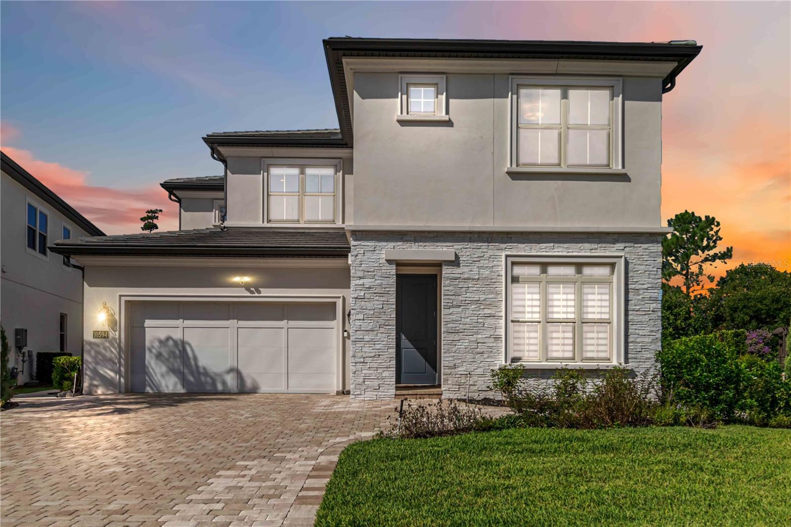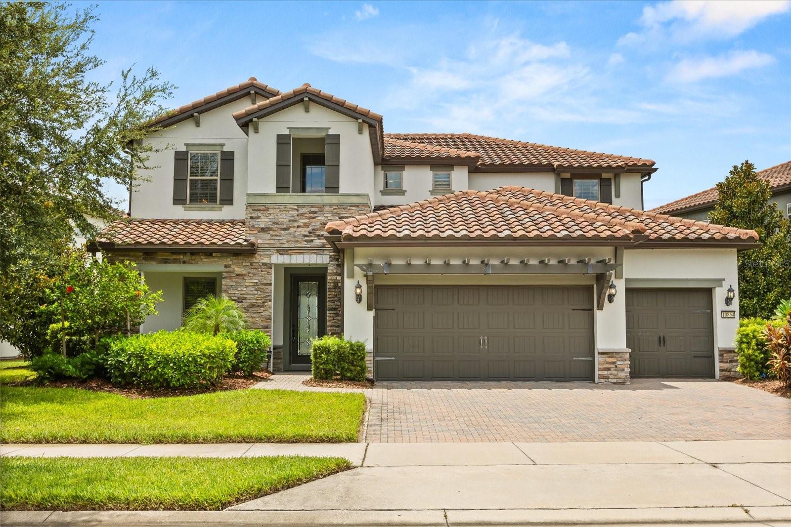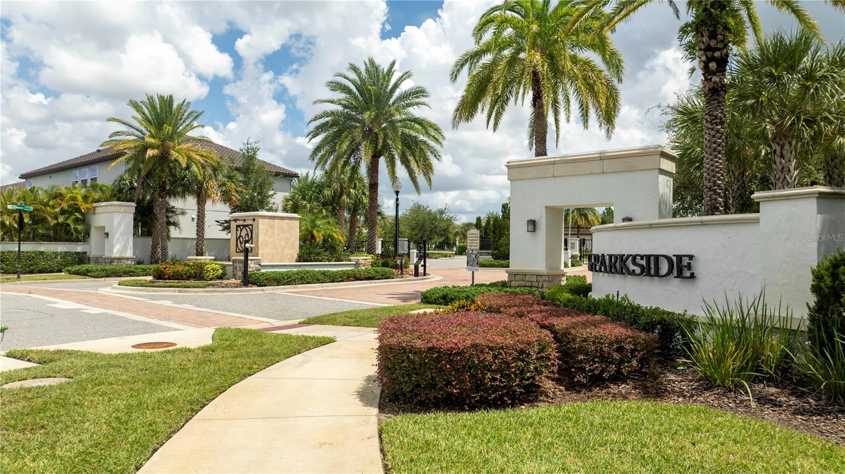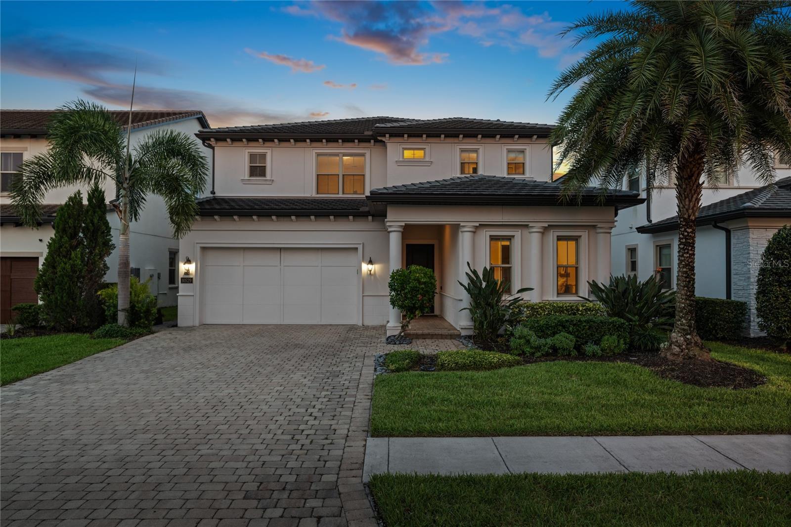7733 Pointe Venezia Drive, Orlando, FL 32836
Property Photos

Would you like to sell your home before you purchase this one?
Priced at Only: $1,299,900
For more Information Call:
Address: 7733 Pointe Venezia Drive, Orlando, FL 32836
Property Location and Similar Properties
- MLS#: O6321855 ( Residential )
- Street Address: 7733 Pointe Venezia Drive
- Viewed: 21
- Price: $1,299,900
- Price sqft: $297
- Waterfront: Yes
- Wateraccess: Yes
- Waterfront Type: Pond
- Year Built: 2010
- Bldg sqft: 4371
- Bedrooms: 4
- Total Baths: 4
- Full Baths: 3
- 1/2 Baths: 1
- Garage / Parking Spaces: 2
- Days On Market: 73
- Additional Information
- Geolocation: 28.4172 / -81.4865
- County: ORANGE
- City: Orlando
- Zipcode: 32836
- Subdivision: Venezia
- Elementary School: Sand Lake Elem
- Middle School: Southwest Middle
- High School: Lake Buena Vista High School
- Provided by: COMPASS FLORIDA LLC
- DMCA Notice
-
DescriptionStep into unparalleled luxury and timeless elegance with this masterfully reimagined Reiche & Silliman custom estate, nestled in the exclusive Venezia community at the heart of Dr. Phillips. This exceptionally rare, one story custom residence showcases a highly coveted front courtyard floorplana true architectural gem offering privacy, serenity, and seamless indoor outdoor living. A feature nearly impossible to find in todays market, this captivating courtyard is the emotional centerpiece of the home. Recently transformed with over $350,000 in top to bottom renovations, the property now blends classic craftsmanship with todays most coveted modern finishes and bespoke design elements. At the heart of the home lies the show stopping designer kitchen, anchored by an enormous 12 foot by 4 foot Pink Patagonia translucent quartzite island that softly illuminates at the touch of a switcha breathtaking focal point ideal for both grand entertaining and intimate family gatherings. The kitchen features dual Fisher & Paykel drawer dishwashers, an 8 burner, 48 inch professional double oven propane range, a custom 48 inch exhaust hood, and a built in 60 inch Forno refrigerator and freezer ensemble. A thoughtfully designed walk in pantry with a stone countertop appliance station keeps the space both stylish and highly functional. Inside, the home exudes sophistication with herringbone tile flooring accented with gold trims, rich hardwood in all bedrooms, and luxurious marble flooring in all full bathrooms. Each bathroom showcases translucent Crystallo quartzite countertops, with waterfall edges in every bath except the Jack and Jill. Designer Kohler motion sensor faucets, dimmable LED lighted mirrors, and high end finishes complete the spa like ambiance. The primary suite is a sanctuary of relaxation, offering a multi function spa shower with a waterfall head, dual body jets, hand held wand, and a 72 inch heated Woodbridge jetted air soaking tub. Two additional bathrooms feature deep soaking tubs, ensuring comfort and indulgence. Additional standout features include a brand new $6,000 cedar traditional steam sauna (never used) and a private entry in law suite currently serving as a home office and gym (with full workout equipment included). Custom built ins elevate both the office and master closets. For added peace of mind, enjoy a $10,000, 16 double camera professional surveillance system, complemented by ADT security monitoring. Outdoor living is equally impressive with a covered patio, heated pool and jacuzzi, surrounded by lush, professional landscaping, including three majestic custom palm trees. The pool area includes a child safe pool gate and trampolineperfect for families. The expanded, professionally sealed paver driveway and elegantly designed front courtyard create a grand arrival experience with great curb appeal and ample parking. Every inch of this home reflects exceptional attention to detailfrom fresh interior and exterior paint to all new designer light fixtures, chandeliers, and ceiling fans, plus custom LED tray ceiling lighting in the formal dining area and master bath. The laundry room offers double washers and dryers with custom cabinetry for storage. Located just minutes from top rated schools, Restaurant Row, world class shopping, and Orlandos iconic attractions, this is the ultimate blend of luxury, location, and lifestyle. Truly extraordinary living in the heart of Dr. Phillips.
Payment Calculator
- Principal & Interest -
- Property Tax $
- Home Insurance $
- HOA Fees $
- Monthly -
Features
Building and Construction
- Builder Name: Reiche & Silliman
- Covered Spaces: 2.00
- Exterior Features: Courtyard, Garden, SprinklerIrrigation, Lighting, RainGutters
- Flooring: Marble, PorcelainTile, Wood
- Living Area: 3024.00
- Roof: Tile
Property Information
- Property Condition: NewConstruction
Land Information
- Lot Features: Landscaped
School Information
- High School: Lake Buena Vista High School
- Middle School: Southwest Middle
- School Elementary: Sand Lake Elem
Garage and Parking
- Garage Spaces: 2.00
- Open Parking Spaces: 0.00
- Parking Features: Covered, Driveway, Garage, GarageDoorOpener
Eco-Communities
- Pool Features: Heated, InGround, Other, ScreenEnclosure
- Water Source: Public
Utilities
- Carport Spaces: 0.00
- Cooling: CentralAir, CeilingFans
- Heating: Electric
- Pets Allowed: CatsOk, DogsOk
- Sewer: PublicSewer
- Utilities: CableAvailable, CableConnected, ElectricityAvailable, ElectricityConnected, HighSpeedInternetAvailable, Propane, WaterAvailable, WaterConnected
Finance and Tax Information
- Home Owners Association Fee: 900.00
- Insurance Expense: 0.00
- Net Operating Income: 0.00
- Other Expense: 0.00
- Pet Deposit: 0.00
- Security Deposit: 0.00
- Tax Year: 2024
- Trash Expense: 0.00
Other Features
- Appliances: Cooktop, Dryer, Dishwasher, ExhaustFan, ElectricWaterHeater, Freezer, Disposal, Microwave, Range, Refrigerator, RangeHood, WaterPurifier, Washer
- Association Name: Kurt Kotzin
- Association Phone: 407-489-7185
- Country: US
- Interior Features: CeilingFans, CrownMolding, CofferedCeilings, HighCeilings, KitchenFamilyRoomCombo, LivingDiningRoom, MainLevelPrimary, OpenFloorplan, Sauna, WalkInClosets, WindowTreatments, Attic, SeparateFormalDiningRoom, SeparateFormalLivingRoom
- Legal Description: VENEZIA 67/117 LOT 39
- Levels: One
- Area Major: 32836 - Orlando/Dr. Phillips/Bay Vista
- Occupant Type: Vacant
- Parcel Number: 11-24-28-8702-00-390
- Possession: CloseOfEscrow
- Style: SpanishMediterranean
- The Range: 0.00
- View: Garden, Pond, Pool, Water
- Views: 21
- Zoning Code: P-D
Similar Properties
Nearby Subdivisions
8303 Residence
8303 Resort
Arlington Bay
Avalon Ph 01 At Turtle Creek
Avalon Ph 02 At Turtle Creek
Bay Vista Estates
Bella Nottevizcaya Ph 03 A C
Brentwood Club Ph 01
Brentwood Club Ph 02 Rep
Bristol Park Ph 01
Bristol Park Ph 02
Cypress Chase
Cypress Chase Ut 01 50 83
Cypress Point
Cypress Point Ph 02
Cypress Point Ph 03
Cypress Shores
Diamond Cove
Diamond Coveb
Emerald Forest
Estateparkside
Estates At Phillips Landing Ph
Estatesparkside
Golden Oak Ph 2b 2c
Golden Oak Ph 3
Golden Oak Ph 4
Grande Pines
Heritage Bay Drive Phillips Fl
Heritage Bay Ph 02
Lake Sheen Sound
Mabel Bridge
Mabel Bridge Ph 3
Mabel Bridge Ph 4
Other
Parkside Ph 1
Parkside Ph 2
Parkview Reserve
Parkview Reserve Ph 1
Parkview Reserve Ph 2
Phillips Grove
Phillips Grove Tr J Rep
Provencelk Sheen
Royal Cypress Preserve
Royal Cypress Preserveph 2
Royal Cypress Preserveph 4
Royal Cypress Preserveph 5
Royal Legacy Estates
Ruby Lake
Ruby Lake Ph 1
Ruby Lake Ph 2
Sand Lake Cove Ph 01
Sand Lake Cove Ph 03
Sand Lake Point
Venezia
Vizcaya Ph 01 45/29
Vizcaya Ph 01 4529
Vizcaya Ph 03 A C
Waters Edge Boca Pointe At Tur

- One Click Broker
- 800.557.8193
- Toll Free: 800.557.8193
- billing@brokeridxsites.com





























































































