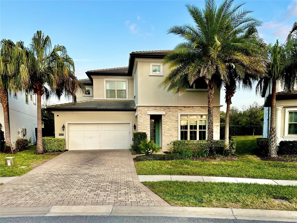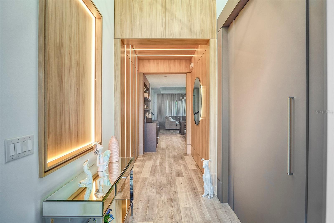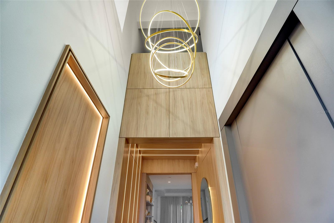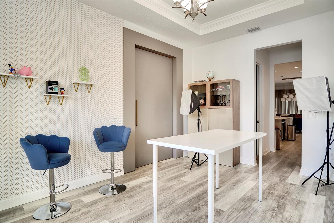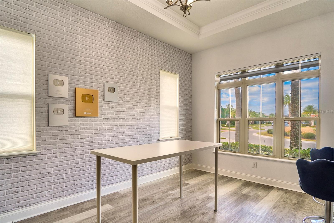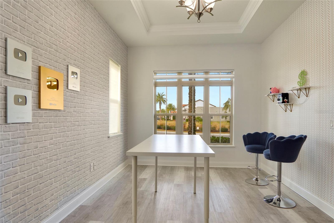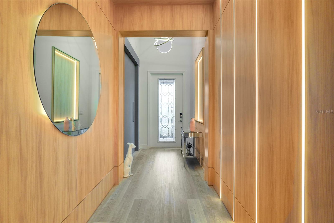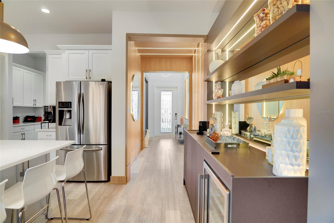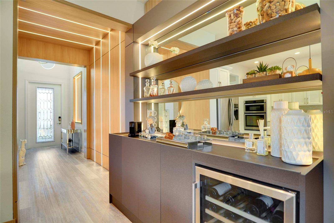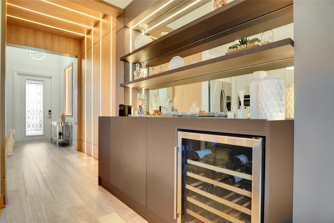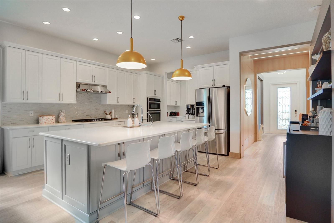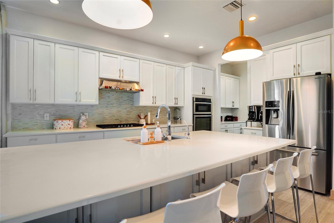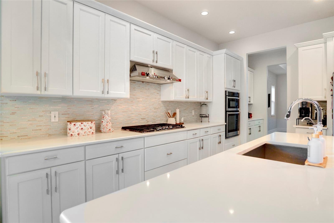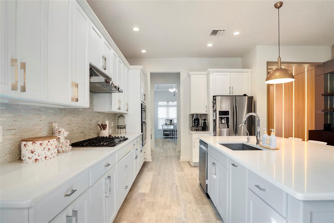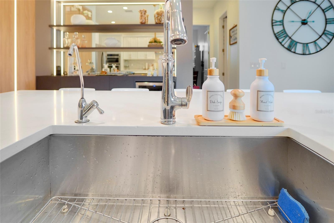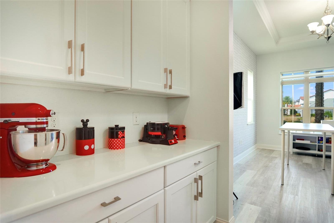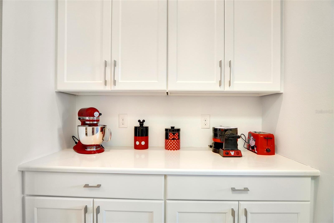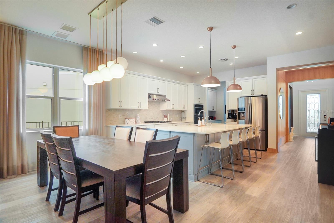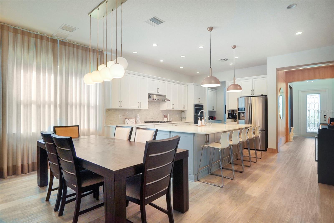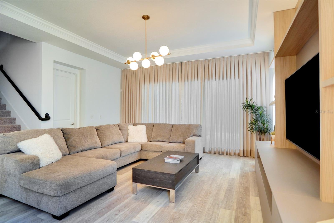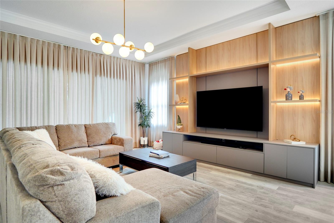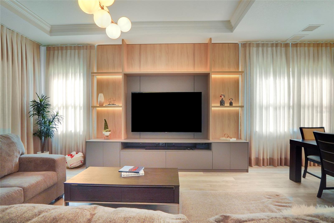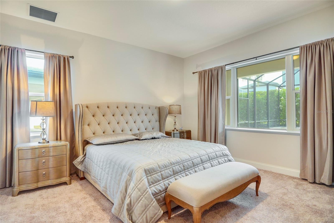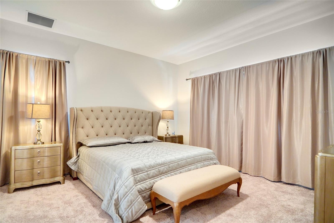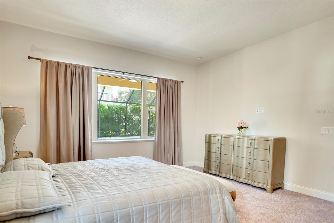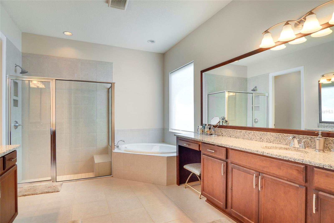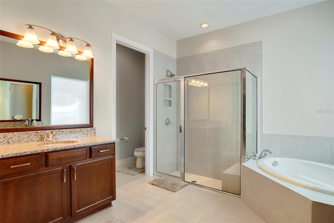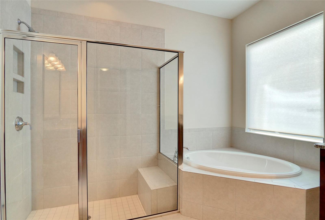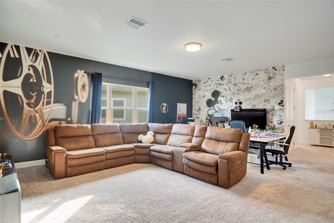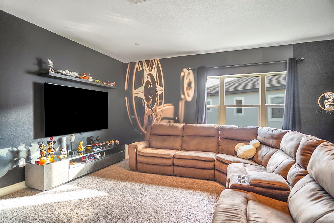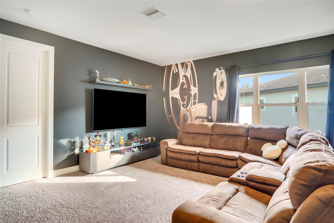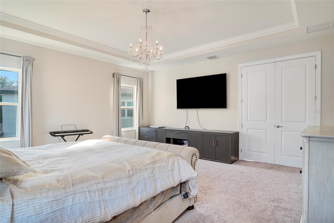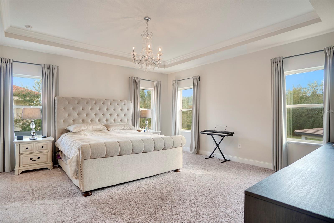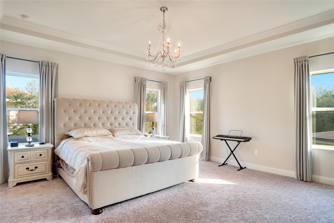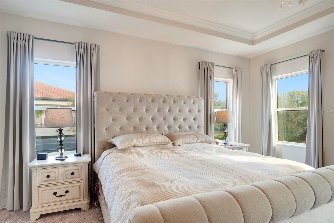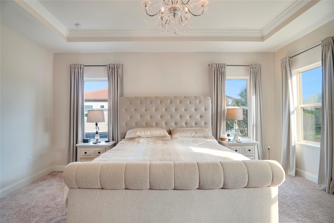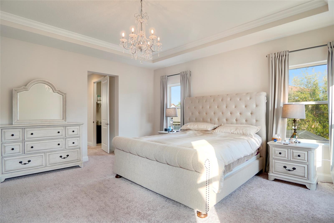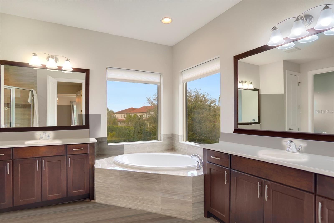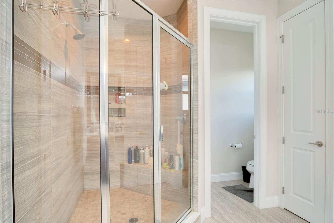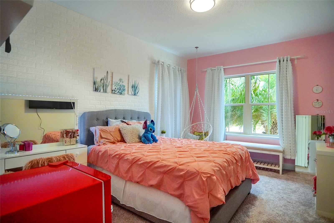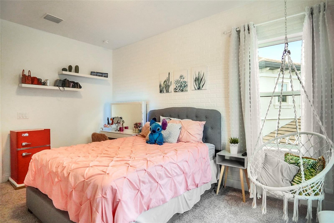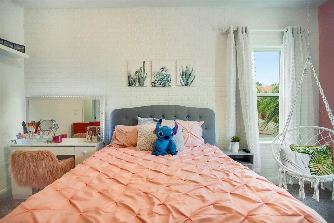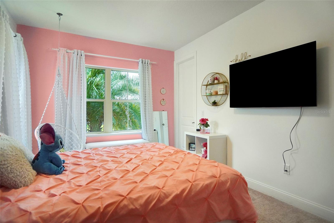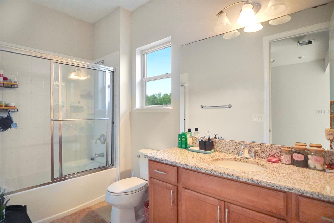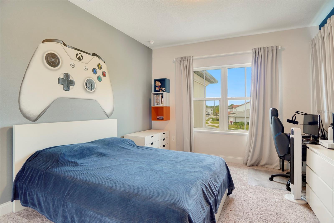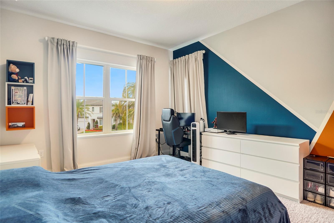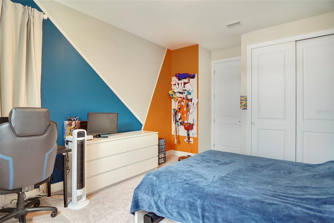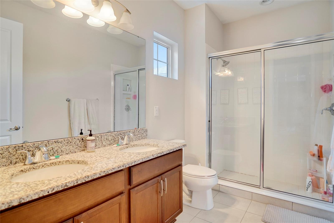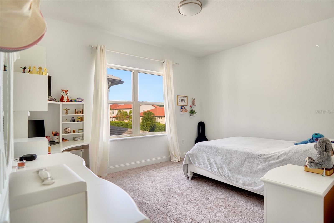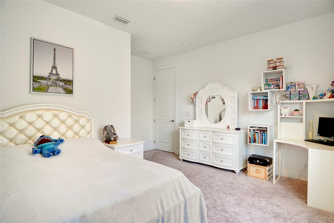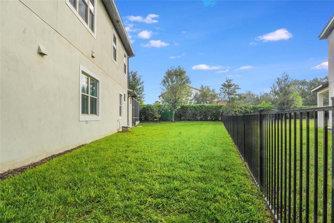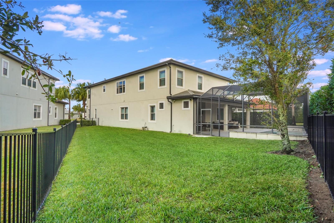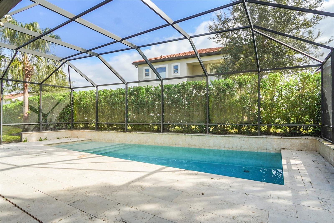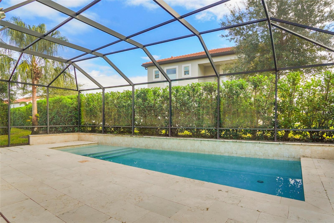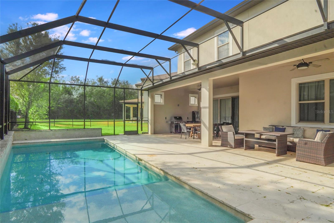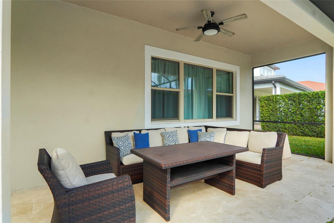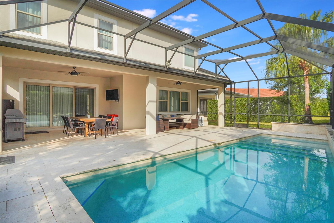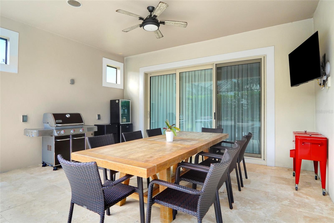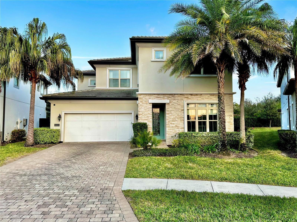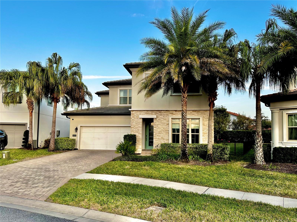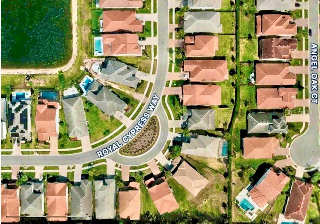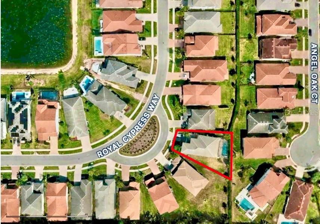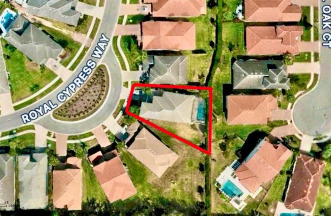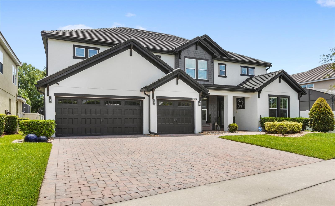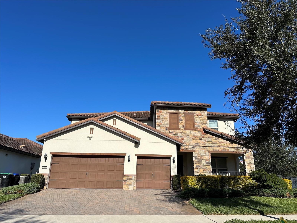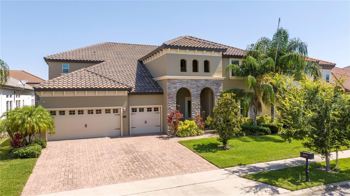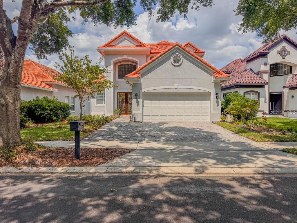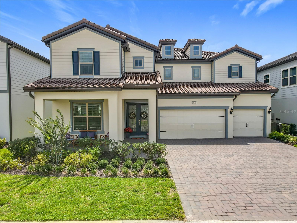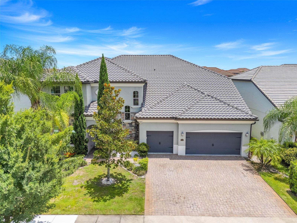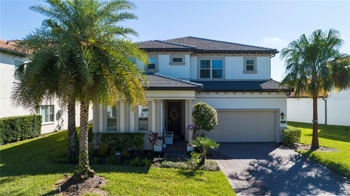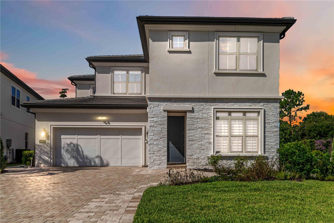10680 Royal Cypress Way, ORLANDO, FL 32836
Property Photos
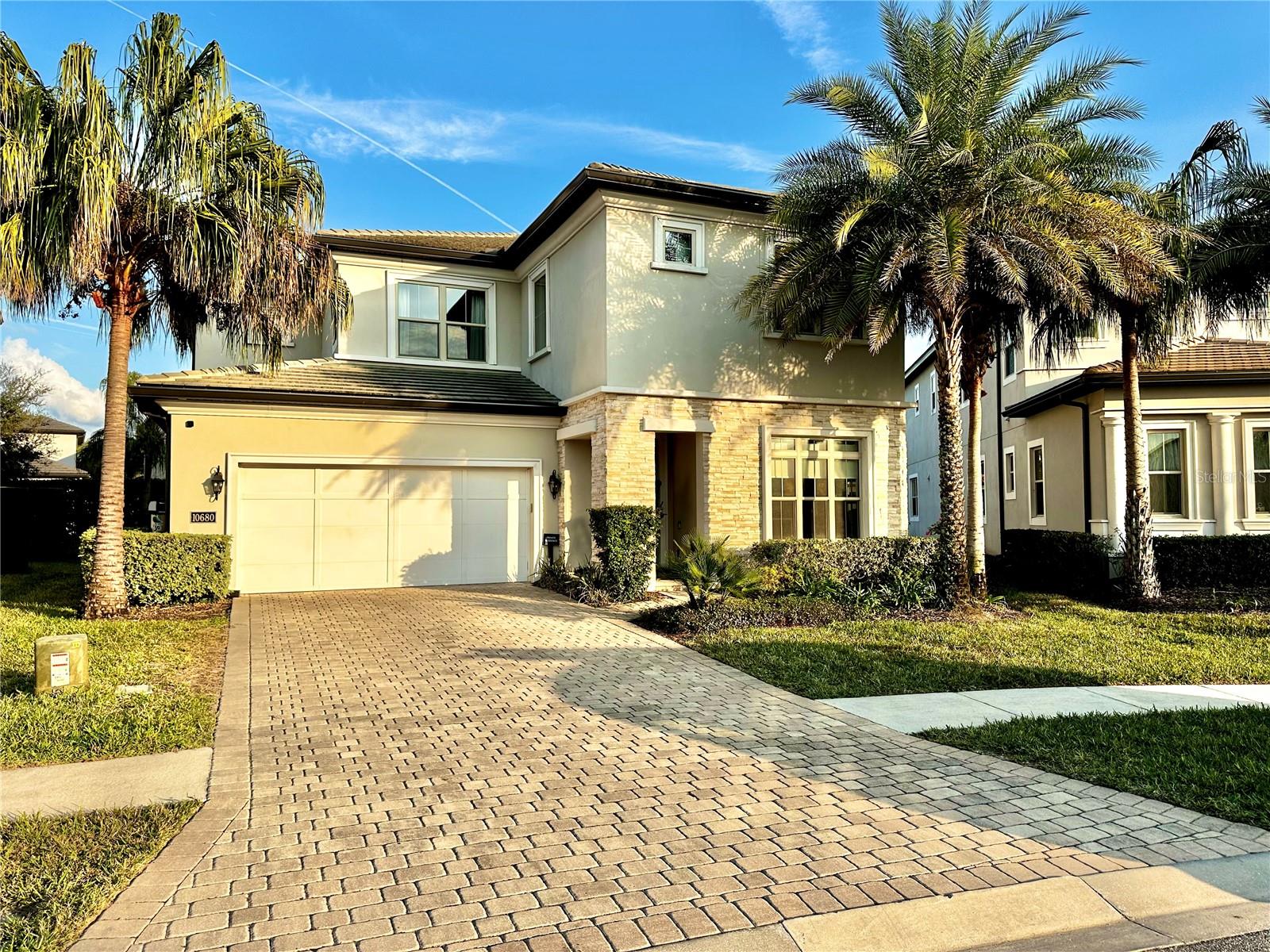
Would you like to sell your home before you purchase this one?
Priced at Only: $1,390,000
For more Information Call:
Address: 10680 Royal Cypress Way, ORLANDO, FL 32836
Property Location and Similar Properties
- MLS#: O6277151 ( Residential )
- Street Address: 10680 Royal Cypress Way
- Viewed: 130
- Price: $1,390,000
- Price sqft: $267
- Waterfront: No
- Year Built: 2018
- Bldg sqft: 5201
- Bedrooms: 5
- Total Baths: 5
- Full Baths: 4
- 1/2 Baths: 1
- Garage / Parking Spaces: 2
- Days On Market: 213
- Additional Information
- Geolocation: 28.4064 / -81.5342
- County: ORANGE
- City: ORLANDO
- Zipcode: 32836
- Subdivision: Royal Cypress Preserveph 4
- Elementary School: Castleview Elementary
- Middle School: Horizon West Middle School
- High School: Windermere High School
- Provided by: WRA BUSINESS & REAL ESTATE
- Contact: Daniel Pavel
- 407-512-1008

- DMCA Notice
-
DescriptionLuxurious Contemporary Home in an Exclusive Gated Community Minutes from Theme Parks! Located just 8 minutes from Disney Springs and 10 minutes from Epcot Center, this unique residence is situated in a prime area, served by the renowned Windermere public schools. Built by the prestigious and award winning Toll Brothers, every detail exudes quality and sophistication. With 3,851 sqft of living space, this property features a layout perfect for those seeking comfort and functionality. It offers 5 bedrooms, including 2 master suitesone on the first floor and another on the secondas well as 4.5 bathrooms, ensuring ample and private spaces for the entire family. The seamless integration of the kitchen, living areas, and entrance creates a warm and contemporary atmosphere, enhanced by a stunning custom carpentry upgrade in the common areas. Abundant natural light further accentuates the refined finishes and modern design that define this exceptional home. Among the outdoor highlights is the patio with a pool and a generously sized lot that offers more space than the standard, providing plenty of distance from neighboring homesideal for leisure and family gatherings. The property also includes a garage for 2 cars, adding convenience to everyday living. The gated community offers 24/7 security with a dedicated concierge and a full range of amenities designed for entertainment and well being: a clubhouse with a zero entry pool, barbecue area, gym, party and meeting hall, navigable lake, private boat ramp, dog park, and playgroundeverything you need to elevate your lifestyle. This home is the perfect retreat for those who want to live with sophistication without sacrificing family comfort, in one of the most sought after regions of the area. Schedule your visit and prepare to be enchanted by every detail of this exceptional property!
Payment Calculator
- Principal & Interest -
- Property Tax $
- Home Insurance $
- HOA Fees $
- Monthly -
Features
Building and Construction
- Builder Model: Gardenia
- Builder Name: Toll Brothers
- Covered Spaces: 0.00
- Exterior Features: Garden, Lighting, Rain Gutters, Sidewalk, Sliding Doors, Sprinkler Metered
- Fencing: Fenced
- Flooring: Carpet, Concrete, Epoxy, Luxury Vinyl, Tile, Travertine
- Living Area: 3851.00
- Roof: Built-Up, Concrete
Land Information
- Lot Features: Landscaped, Sidewalk
School Information
- High School: Windermere High School
- Middle School: Horizon West Middle School
- School Elementary: Castleview Elementary
Garage and Parking
- Garage Spaces: 2.00
- Open Parking Spaces: 0.00
Eco-Communities
- Green Energy Efficient: Appliances, Doors, HVAC, Insulation, Thermostat, Windows
- Pool Features: Fiber Optic Lighting, Gunite, Heated, In Ground, Screen Enclosure
- Water Source: Public
Utilities
- Carport Spaces: 0.00
- Cooling: Central Air
- Heating: Central
- Pets Allowed: Yes
- Sewer: Public Sewer
- Utilities: Cable Connected, Electricity Connected, Natural Gas Connected, Phone Available, Public, Sewer Connected, Sprinkler Meter, Sprinkler Recycled, Underground Utilities, Water Connected
Amenities
- Association Amenities: Clubhouse, Fence Restrictions, Fitness Center, Gated, Playground, Pool, Security, Wheelchair Access
Finance and Tax Information
- Home Owners Association Fee: 1270.00
- Insurance Expense: 0.00
- Net Operating Income: 0.00
- Other Expense: 0.00
- Tax Year: 2024
Other Features
- Appliances: Built-In Oven, Dishwasher, Disposal, Dryer, Exhaust Fan, Gas Water Heater, Microwave, Refrigerator, Washer, Water Filtration System, Wine Refrigerator
- Association Name: Beacon Community Management / Carlos Rosario
- Association Phone: 407-494-1099
- Country: US
- Interior Features: Crown Molding, Eat-in Kitchen, High Ceilings, In Wall Pest System, Kitchen/Family Room Combo, Living Room/Dining Room Combo, Open Floorplan, Primary Bedroom Main Floor, PrimaryBedroom Upstairs, Solid Wood Cabinets, Stone Counters, Thermostat, Walk-In Closet(s), Window Treatments
- Legal Description: ROYAL CYPRESS PRESERVE - PHASE 4 92/139LOT 150
- Levels: Two
- Area Major: 32836 - Orlando/Dr. Phillips/Bay Vista
- Occupant Type: Owner
- Parcel Number: 08-24-28-7763-01-500
- Style: Contemporary
- Views: 130
- Zoning Code: P-D
Similar Properties
Nearby Subdivisions
8303 Residence
8303 Resort
Arlington Bay
Avalon Ph 01 At Turtle Creek
Avalon Ph 02 At Turtle Creek
Bay Lakes At Granada Sec 05
Bay Vista Estates
Bella Notte/vizcaya Ph 03 A C
Bella Nottevizcaya Ph 03 A C
Brentwood Club Ph 01
Brentwood Club Ph 02 Rep
Bristol Park Ph 01
Bristol Park Ph 02
Cypress Chase
Cypress Chase Ut 01 50 83
Cypress Point
Cypress Point Ph 02
Cypress Point Ph 03
Cypress Shores
Diamond Cove
Diamond Coveb
Emerald Forest
Estateparkside
Estates At Phillips Landing Ph
Estatesparkside
Golden Oak Ph 2b 2c
Golden Oak Ph 3
Golden Oak Ph 4
Granada Villas
Grande Pines
Heritage Bay Drive Phillips Fl
Heritage Bay Ph 02
Lake Sheen Sound
Mabel Bridge
Mabel Bridge Ph 3
Mabel Bridge Ph 4
Other
Parkside Ph 1
Parkside Ph 2
Parkview Reserve
Parkview Reserve Ph 1
Parkview Reserve Ph 2
Phillips Grove
Phillips Grove Tr J Rep
Provence/lk Sheen
Provencelk Sheen
Royal Cypress Preserve
Royal Cypress Preserve-ph 5
Royal Cypress Preserveph 2
Royal Cypress Preserveph 4
Royal Cypress Preserveph 5
Royal Legacy Estates
Ruby Lake
Ruby Lake Ph 1
Ruby Lake Ph 2
Sand Lake Cove Ph 01
Sand Lake Cove Ph 03
Sand Lake Point
Venezia
Vizcaya Ph 01 45/29
Vizcaya Ph 01 4529
Vizcaya Ph 03 A C
Waters Edge Boca Pointe At Tur

- One Click Broker
- 800.557.8193
- Toll Free: 800.557.8193
- billing@brokeridxsites.com



