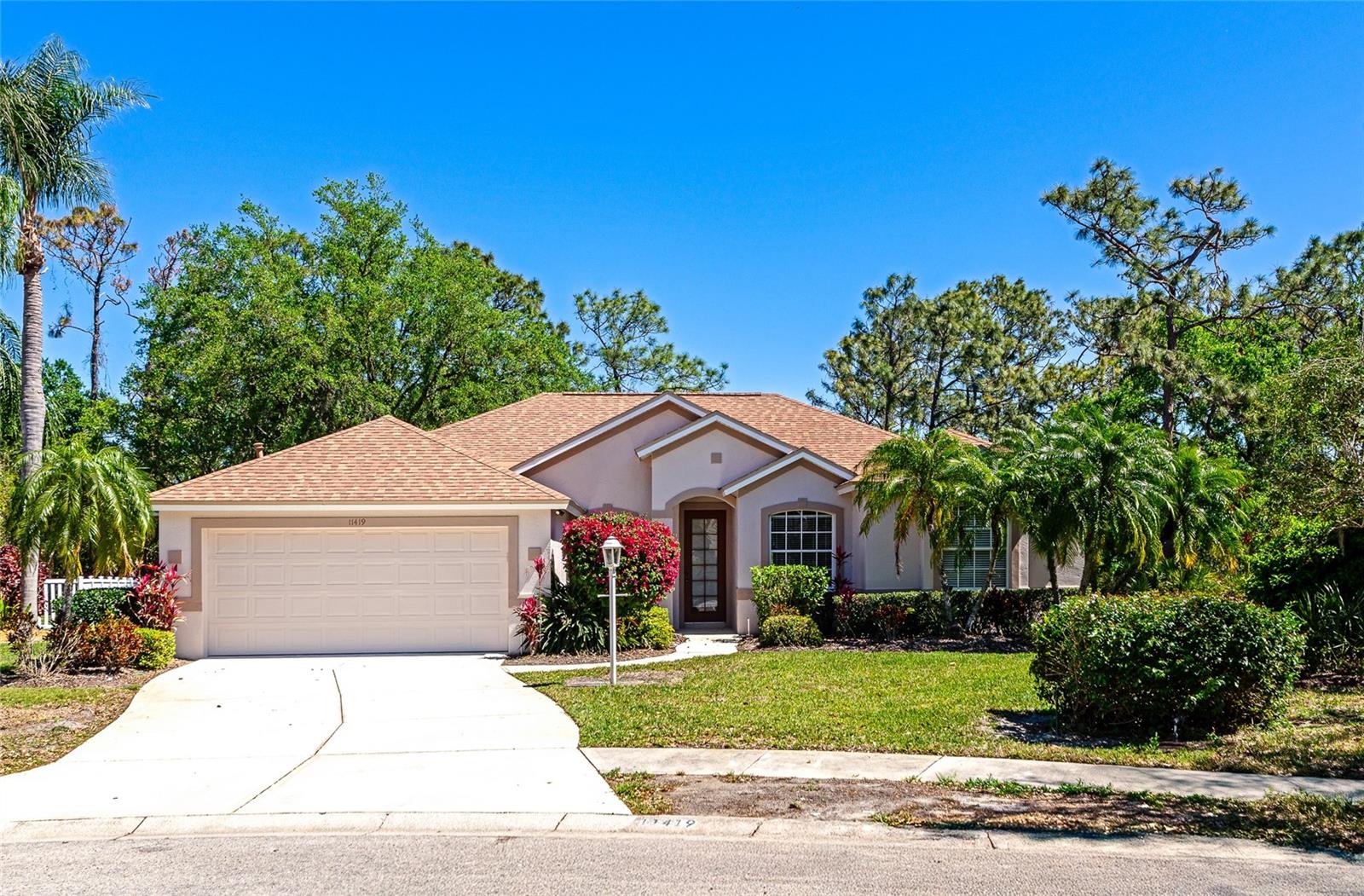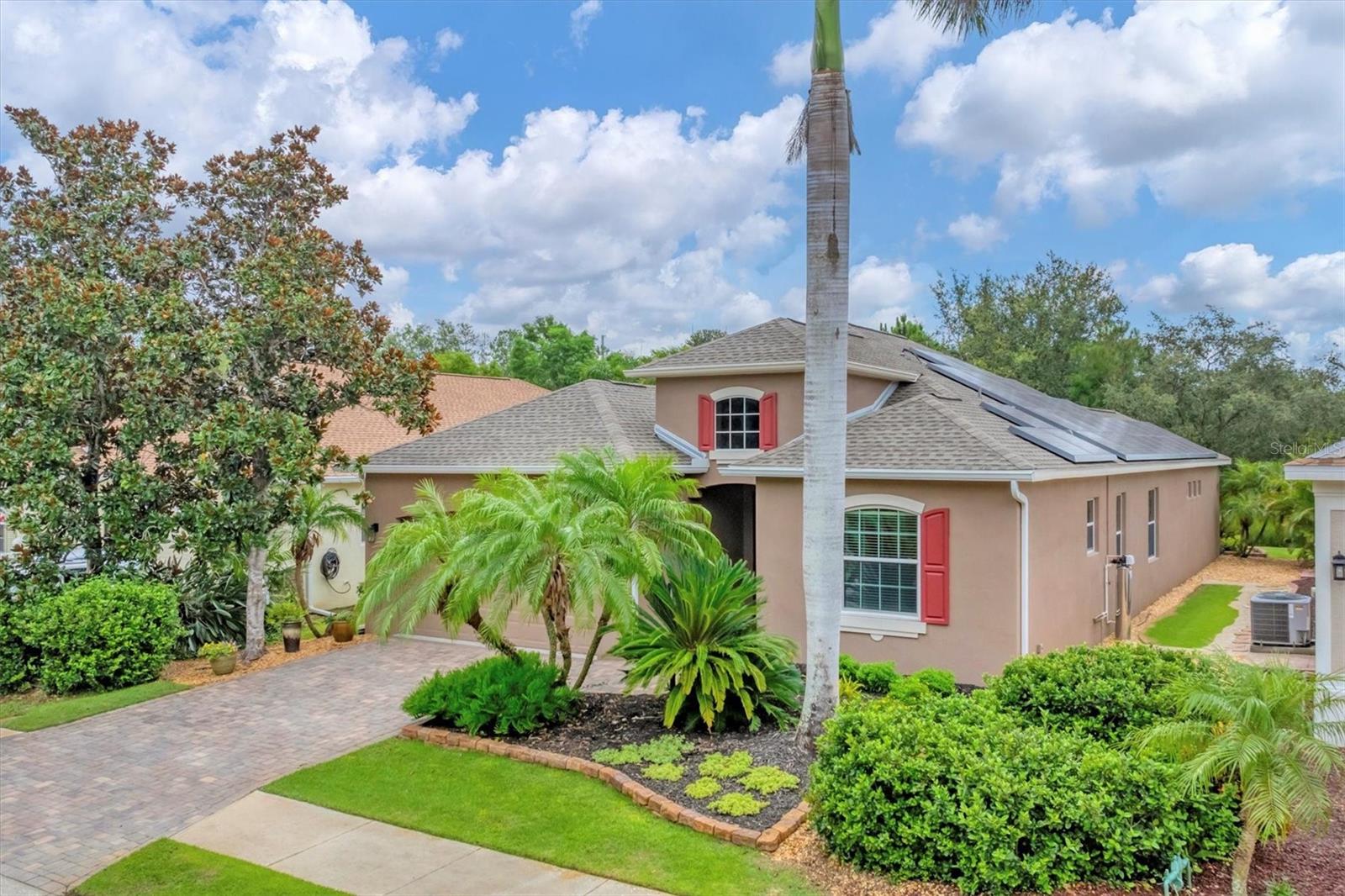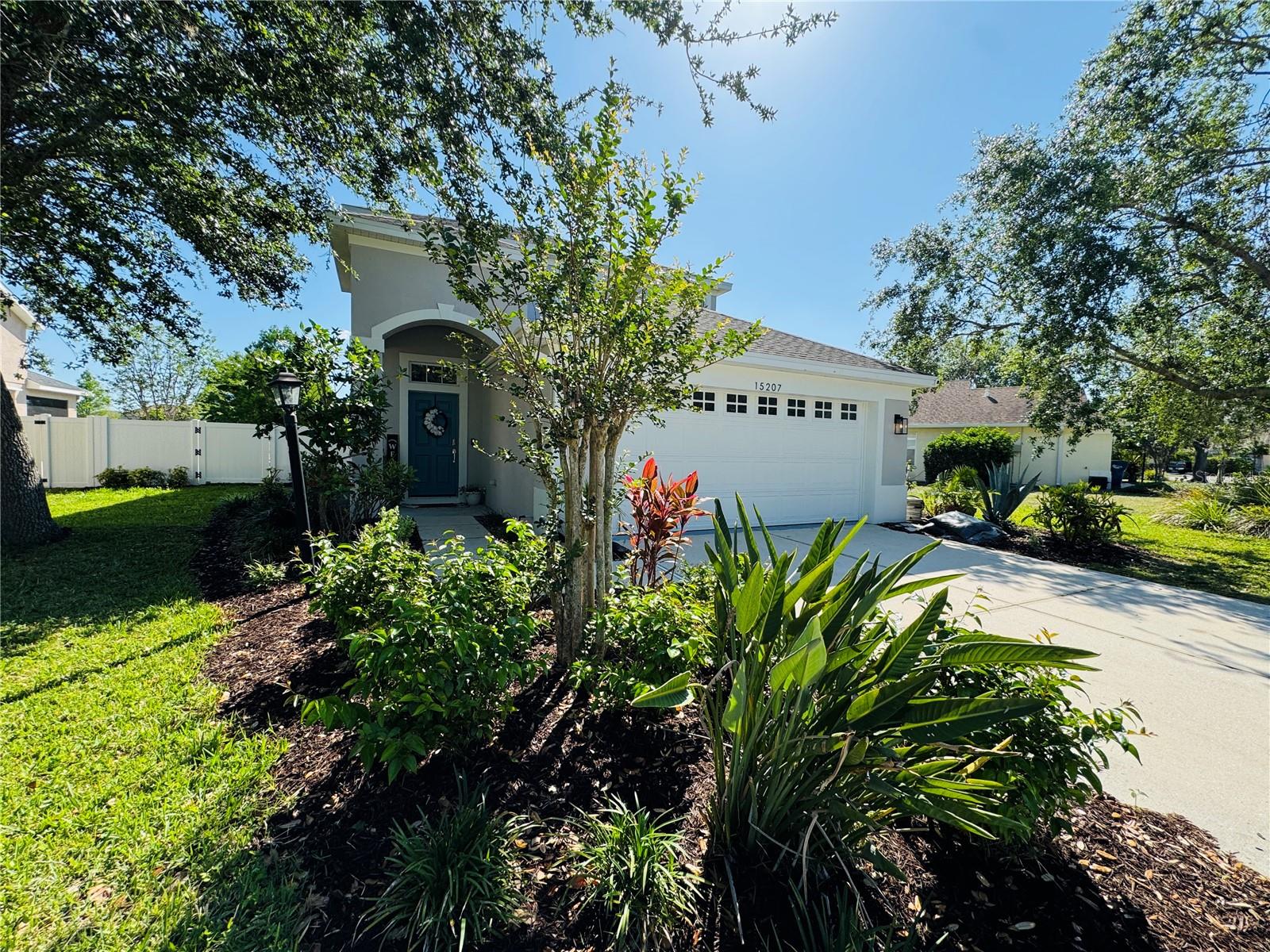6721 Oak Manor Drive, Lakewood Ranch, FL 34202
Property Photos

Would you like to sell your home before you purchase this one?
Priced at Only: $499,000
For more Information Call:
Address: 6721 Oak Manor Drive, Lakewood Ranch, FL 34202
Property Location and Similar Properties
- MLS#: A4652862 ( Residential )
- Street Address: 6721 Oak Manor Drive
- Viewed: 3
- Price: $499,000
- Price sqft: $200
- Waterfront: No
- Year Built: 1998
- Bldg sqft: 2494
- Bedrooms: 3
- Total Baths: 2
- Full Baths: 2
- Garage / Parking Spaces: 2
- Days On Market: 67
- Additional Information
- Geolocation: 27.389 / -82.4223
- County: MANATEE
- City: Lakewood Ranch
- Zipcode: 34202
- Subdivision: Edgewater Village
- Elementary School: Robert E Willis
- Middle School: Nolan
- High School: Lakewood Ranch
- Provided by: MICHAEL SAUNDERS & COMPANY
- DMCA Notice
-
DescriptionBeautifully Updated Home in the Heart of Lakewood Ranch! Perfectly nestled in the tranquil, maintenance free community of Edgewater Covean exclusive enclave of Edgewater Villagethis stylishly updated 1,928 square foot home offers the ideal blend of comfort, modern living, and natural beauty. Surrounded by the scenic splendor of Lake Uihlein, residents enjoy a gated community perfect for kayaking, walking, and outdoor recreation. This bright, open concept home features three bedrooms, two renovated bathrooms, a bonus room, and countless updates throughout. The 3rd bedroom is currently configured as a den but is being utilized as a bedroom. From the moment you enter, you'll notice the appealing new tones that extend through the spacious living areas. The renovated kitchen is a showstopper, boasting premium quartz countertops, soft close cabinetry, and sleek stainless steel appliancesdesigned for both function and beauty. Enjoy morning coffee in the screened in lanai just off the charming breakfast nook. A versatile bonus room with large windows brings in abundant natural light and enhances the open, airy feel, all while offering views of the tropical landscape. Retreat to the generously sized primary suite with brand new flooring, a walk in closet, and a fully updated en suite bathroom featuring dual vanities, premium surfaces, and a modern walk in shower. The split floor plan ensures privacy with guest rooms and an updated second full bathevery inch crafted with quality and attention to detail. Additional highlights include: a new roof (2023), new washer and dryer, high ceilings, a two car garage, and a well appointed laundry room with open shelving and a utility sink. Edgewater Cove residents enjoy resort style amenities including a clubhouse, heated pool and spa, a fishing pier, a scenic gazebo and walking distance to the Lakewood Ranch Athletic club. Just minutes from Lakewood Ranch Main Street, Waterside Place, UTC Mall, top rated golf, tennis, dining, and healthcarethis is truly updated Florida living at its finest.
Payment Calculator
- Principal & Interest -
- Property Tax $
- Home Insurance $
- HOA Fees $
- Monthly -
Features
Building and Construction
- Covered Spaces: 0.00
- Exterior Features: SprinklerIrrigation, Lighting, RainGutters
- Flooring: Laminate, Tile
- Living Area: 1928.00
- Roof: Tile
Property Information
- Property Condition: NewConstruction
Land Information
- Lot Features: CornerLot, Landscaped
School Information
- High School: Lakewood Ranch High
- Middle School: Nolan Middle
- School Elementary: Robert E Willis Elementary
Garage and Parking
- Garage Spaces: 2.00
- Open Parking Spaces: 0.00
- Parking Features: Driveway, Garage, GarageDoorOpener, Open
Eco-Communities
- Pool Features: Community
- Water Source: Public
Utilities
- Carport Spaces: 0.00
- Cooling: CentralAir, CeilingFans
- Heating: Central
- Pets Allowed: CatsOk, DogsOk, Yes
- Sewer: PublicSewer
- Utilities: CableAvailable, ElectricityAvailable, NaturalGasAvailable, SewerConnected
Finance and Tax Information
- Home Owners Association Fee Includes: MaintenanceGrounds, Pools, RecreationFacilities
- Home Owners Association Fee: 660.00
- Insurance Expense: 0.00
- Net Operating Income: 0.00
- Other Expense: 0.00
- Pet Deposit: 0.00
- Security Deposit: 0.00
- Tax Year: 2024
- Trash Expense: 0.00
Other Features
- Appliances: Dryer, Dishwasher, Disposal, Microwave, Range, Refrigerator, Washer
- Country: US
- Interior Features: BuiltInFeatures, CeilingFans, EatInKitchen, HighCeilings, KitchenFamilyRoomCombo, LivingDiningRoom, OpenFloorplan, SplitBedrooms, SolidSurfaceCounters, WalkInClosets, WoodCabinets, WindowTreatments
- Legal Description: LOT 68 EDGEWATER VILLAGE SUBPHASE A UNIT 2 PI#5884.0725/4
- Levels: One
- Area Major: 34202 - Bradenton/Lakewood Ranch/Lakewood Rch
- Occupant Type: Owner
- Parcel Number: 588407254
- The Range: 0.00
- Zoning Code: PDMU/WPE
Similar Properties
Nearby Subdivisions
Concession Ph I
Concession Ph Ii Blk A
Country Club East
Country Club East At Lakewd Rn
Country Club East At Lakewood
Country Club East At Lwr Subph
Del Webb Lakewood Ranch
Del Webb Ph Ib Subphases D F
Del Webb Ph Ii Subphases 2a 2b
Del Webb Ph Iii Subph 3a 3b 3
Del Webb Ph V
Del Webb Ph V Sph D
Del Webb Phase Ib Subphases D
Edgewater Village
Edgewater Village Sp A Un 5
Edgewater Village Subphase A
Edgewater Village Subphase B
Greenbrook Village Ph Ll
Greenbrook Village Sp Bb Un 1
Greenbrook Village Subphase Bb
Greenbrook Village Subphase Cc
Greenbrook Village Subphase Gg
Greenbrook Village Subphase K
Greenbrook Village Subphase Kk
Greenbrook Village Subphase L
Greenbrook Village Subphase Ll
Greenbrook Village Subphase P
Greenbrook Village Subphase T
Greenbrook Village Subphase Y
Greenbrook Village Subphase Z
Isles At Lakewood Ranch
Isles At Lakewood Ranch Ph Ia
Isles At Lakewood Ranch Ph Ii
Lacantera
Lake Club
Lake Club Ph I
Lake Club Ph Ii
Lake Club Ph Iv Subph A Aka Ge
Lake Club Ph Iv Subph C2
Lake Club Ph Iv Subphase A Aka
Lakewood Ranch
Lakewood Ranch Ccv Sp Ff
Lakewood Ranch Country Club
Lakewood Ranch Country Club Vi
River Club North Lts 113147
River Club South Subphase Ii
River Club South Subphase Iv
River Club South Subphase Va
Riverwalk Ridge
Riverwalk Village Cypress Bank
Riverwalk Village Subphase F
Summerfield Village
Summerfield Village Cypress Ba
Summerfield Village Sp C Un 5
Summerfield Village Subphase A
Summerfield Village Subphase B
Summerfield Village Subphase C
Summerfield Village Subphase D
Willowbrook Ph 1

- One Click Broker
- 800.557.8193
- Toll Free: 800.557.8193
- billing@brokeridxsites.com














































