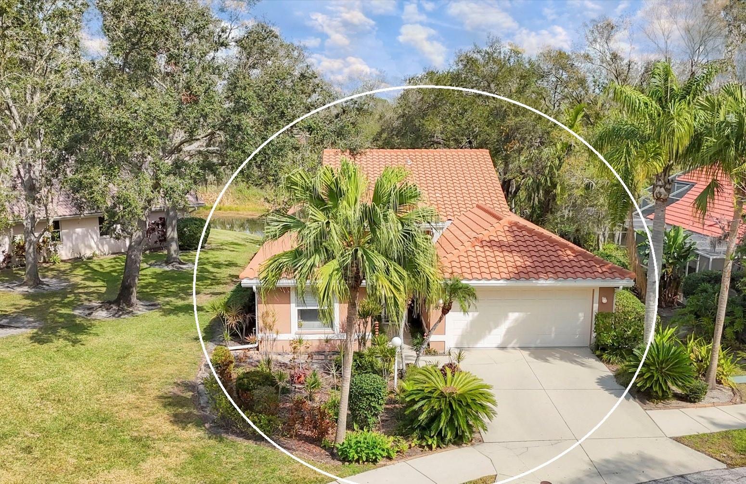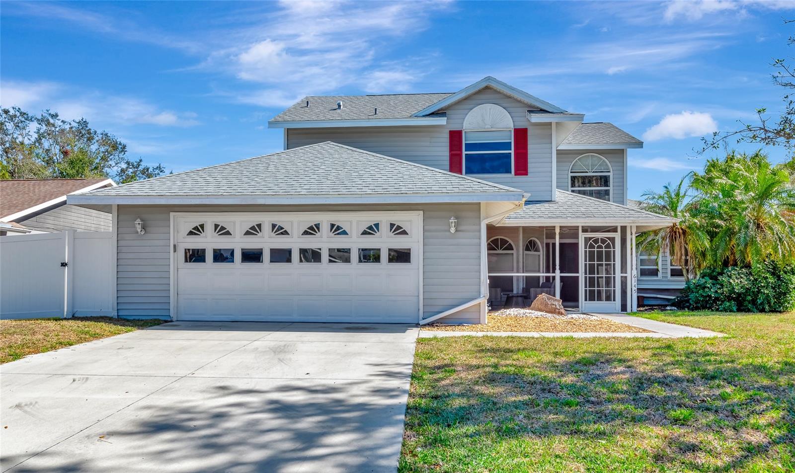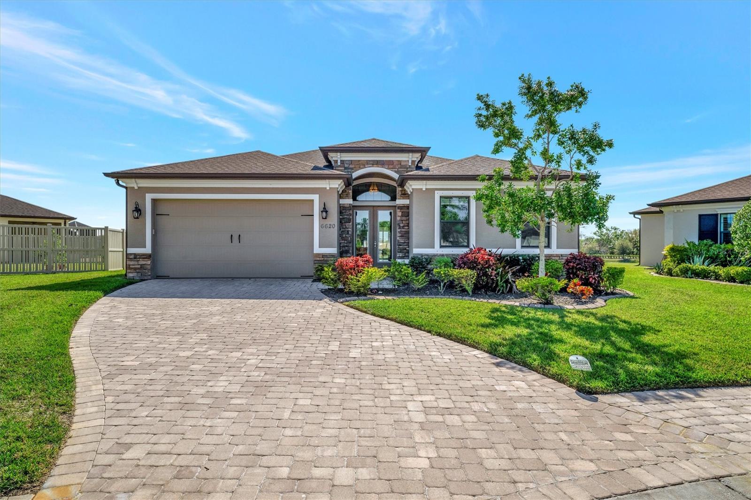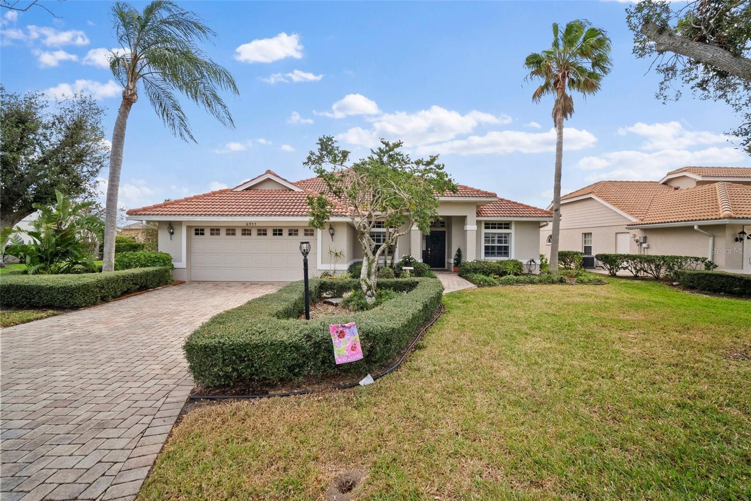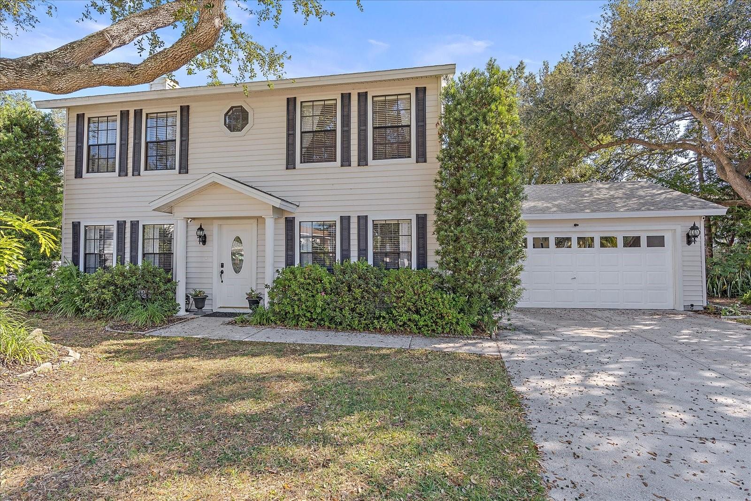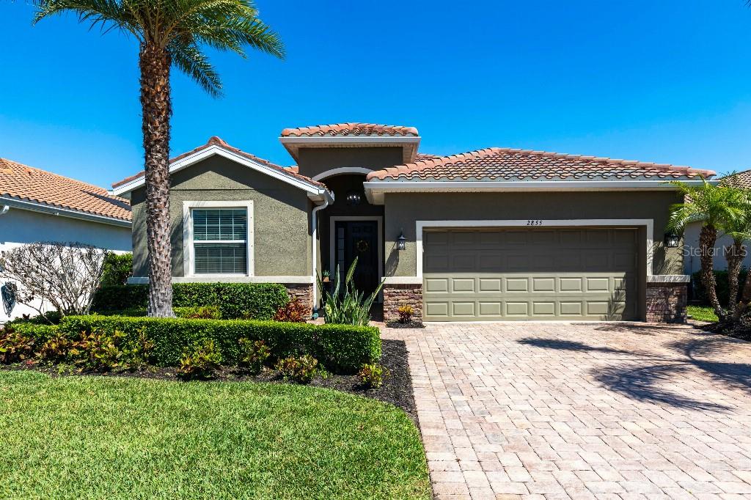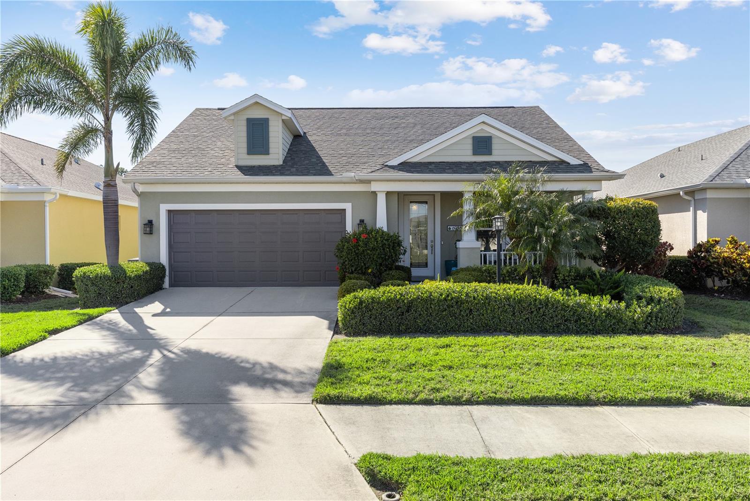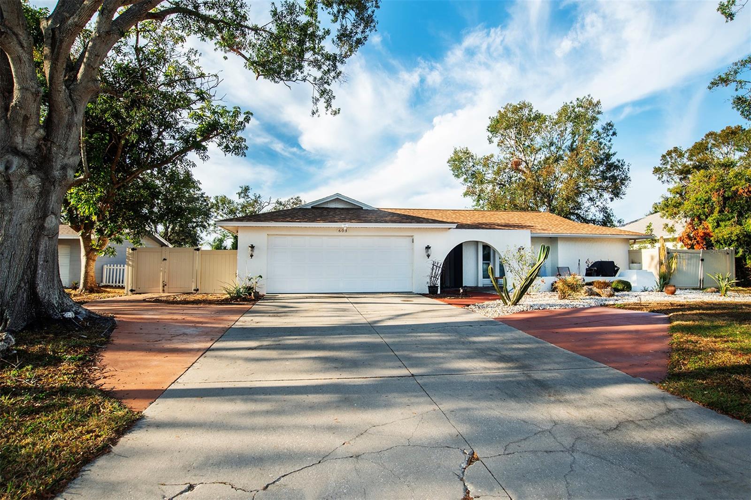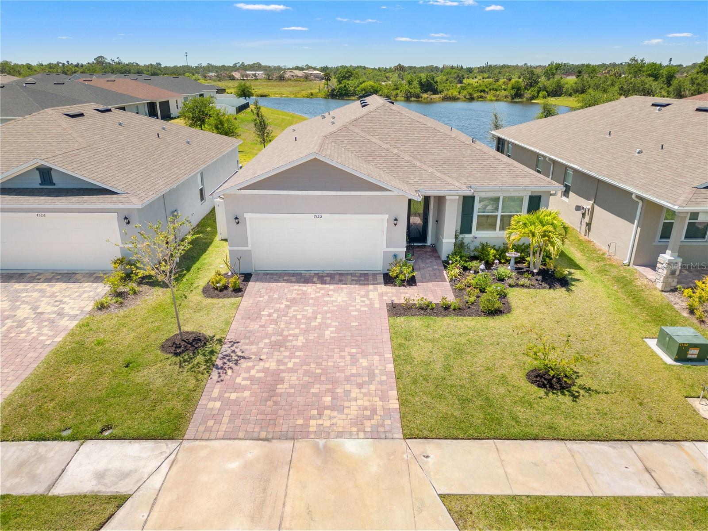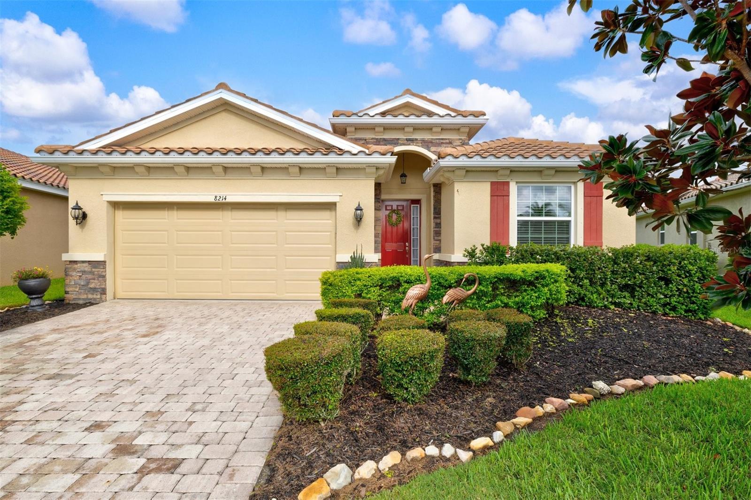4712 Glenbrooke Drive, Sarasota, FL 34243
Property Photos

Would you like to sell your home before you purchase this one?
Priced at Only: $499,000
For more Information Call:
Address: 4712 Glenbrooke Drive, Sarasota, FL 34243
Property Location and Similar Properties
- MLS#: A4641619 ( Residential )
- Street Address: 4712 Glenbrooke Drive
- Viewed: 3
- Price: $499,000
- Price sqft: $238
- Waterfront: No
- Year Built: 1985
- Bldg sqft: 2096
- Bedrooms: 3
- Total Baths: 2
- Full Baths: 2
- Garage / Parking Spaces: 2
- Days On Market: 11
- Additional Information
- Geolocation: 27.3951 / -82.5027
- County: MANATEE
- City: Sarasota
- Zipcode: 34243
- Subdivision: Glenbrooke
- Elementary School: Kinnan Elementary
- Middle School: Braden River Middle
- High School: Braden River High
- Provided by: COLDWELL BANKER REALTY
- DMCA Notice
-
DescriptionWelcome home to this stunning contemporary pool residence boasting 3 bedrooms, 2 baths, and a convenient 2 car garage. The roof was replaced in 2020, and with newly installed hurricane rated windows and sliders, this property excels in both safety and aesthetic appeal. Step inside to discover a modern kitchen outfitted with high end stainless steel appliances, including a double convection oven. The beautiful cabinetry features under cabinet lighting and perfectly complements the elegant quartz countertops and backsplash, making the kitchen a true centerpiece. The expansive common living area showcases soaring vaulted ceilings and a striking stone fireplace, complemented by a designated wet bar that is perfect for entertaining guests. Each bathroom has been tastefully updated, and the home is adorned with plantation shutters and custom pull down blinds throughout. Additional enhancements include complete re plumbing in 2019, a new hot water tank installed in 2023, and fresh interior and exterior paint. For peace of mind, the residence is equipped with an owned Leader Home Security system. The front yard features updated landscaping, while the backyard serves as a private retreat, highlighted with cedar fencing and new SPF electric shades for added seclusion. Enjoy entertaining or relaxing in the beautiful screened in pool areaan oasis that any gardening enthusiast would appreciate. This home is ready to welcome its new owners into the vibrant Glenbrooke community!
Payment Calculator
- Principal & Interest -
- Property Tax $
- Home Insurance $
- HOA Fees $
- Monthly -
Features
Building and Construction
- Covered Spaces: 0.00
- Exterior Features: Garden, SprinklerIrrigation, Lighting, RainGutters
- Fencing: Fenced
- Flooring: Carpet, CeramicTile
- Living Area: 1611.00
- Roof: Shingle
Property Information
- Property Condition: NewConstruction
Land Information
- Lot Features: Cleared, Landscaped, OutsideCityLimits, NearPublicTransit
School Information
- High School: Braden River High
- Middle School: Braden River Middle
- School Elementary: Kinnan Elementary
Garage and Parking
- Garage Spaces: 2.00
- Open Parking Spaces: 0.00
- Parking Features: Driveway, Garage, GarageDoorOpener
Eco-Communities
- Pool Features: Gunite, Heated, InGround, Other, ScreenEnclosure
- Water Source: None
Utilities
- Carport Spaces: 0.00
- Cooling: CentralAir, CeilingFans
- Heating: Central, Electric
- Pets Allowed: CatsOk, DogsOk
- Pets Comments: Extra Large (101+ Lbs.)
- Sewer: PublicSewer
- Utilities: CableConnected, ElectricityConnected, HighSpeedInternetAvailable, MunicipalUtilities, SewerConnected, UndergroundUtilities, WaterConnected, WaterNotAvailable
Finance and Tax Information
- Home Owners Association Fee: 300.00
- Insurance Expense: 0.00
- Net Operating Income: 0.00
- Other Expense: 0.00
- Pet Deposit: 0.00
- Security Deposit: 0.00
- Tax Year: 2023
- Trash Expense: 0.00
Other Features
- Appliances: ConvectionOven, Dryer, Dishwasher, ElectricWaterHeater, Disposal, Microwave, Range, Refrigerator, Washer
- Country: US
- Interior Features: WetBar, CeilingFans, CathedralCeilings, DryBar, HighCeilings, MainLevelPrimary, StoneCounters, SplitBedrooms, WalkInClosets, WindowTreatments, Attic
- Legal Description: LOT 44 BLK B GLENBROOKE SUB PI#20461.0275/8
- Levels: One
- Area Major: 34243 - Sarasota
- Occupant Type: Vacant
- Parcel Number: 2046102758
- Possession: CloseOfEscrow
- Style: Contemporary
- The Range: 0.00
- View: Pool
- Zoning Code: PDR/WPE/
Similar Properties
Nearby Subdivisions
Arbor Lakes A
Arbor Lakes B
Avalon At The Villages Of Palm
Ballentine Manor Estates
Broadmoor Pines
Callista Village
Carlyle At Villages Of Palm-ai
Carlyle At Villages Of Palmair
Cascades At Sarasota Ph I
Cascades At Sarasota Ph Ii
Cascades At Sarasota Ph Iiia
Cascades At Sarasota Ph Iiic
Cedar Creek
Centre Lake
Chaparral
Club Villas At Palm Aire Ph Vi
Clubside At Palmaire I Ii
Cottages At Blu Vista
Country Oaks
Country Oaks Ph I
Country Oaks Ph Iii
Country Palms
Del Sol Village At Longwood Ru
Desoto Lakes Country Club Colo
Desoto Pines
Desoto Woods
Fairway
Fairway Lakes At Palm Aire
Fiddlers Creek
Glenbrooke
Golf Pointe At Palmaire
Golf Pointe At Palmaire Cc Sec
Grady Pointe
Lakeridge Falls Ph 1a
Lakeridge Falls Ph 1b
Lakeridge Falls Ph 1c
Las Casas Condo
Links At Palmaire
Longwood Run Ph 3 Pt A
Longwood Run Ph 3 Pt B
Longwood Run Ph 4
Longwood Run/griffon Woods
Longwood Rungriffon Woods
Magnolia Point
Maple Lakes
Matoaka Heights
Misty Oaks
Mote Ranch Arbor Lakes A
Mote Ranch Village I
North Isles
Oak Grove Park
Oakrun
Palm Aire
Palm Lakes
Palm Lakes A Condo
Palm-aire At Sarasota 7-a
Palm-aire At Sarasota Unit 7 P
Palmaire
Palmaire At Sarasota
Palmaire At Sarasota 11a
Palmaire At Sarasota 7a
Palmaire At Sarasota Un 7 Ph I
Pine Trace
Pine Trace Condo
Pinehurst Village Sec 1 Ph A
Pinehurst Village Sec 1 Ph Bg
Quail Run Ph Iv
Residences At University Grove
Riviera Club Village At Longwo
Rosewood At The Gardens
Sarapalms
Sarasota Cay Club Condo
Sarasota Lks Coop
Soleil West
Soleil West Ph Ii
Sylvan Woods
The Trails Ph I
The Trails Ph Iii
The Uplands
Treymore At The Villages Of Pa
Tuxedo Park
University Groves Estates Rese
University Village
Villa Amalfi
Vintage Creek
Whitfield Country Club Estates
Whitfield Country Club Heights
Whitfield Estates
Whitfield Estates Blks 14-23 &
Whitfield Estates Blks 1423 2
Whitfield Estates Blks 5563
Whitfield Estates Ctd
Whitfield Estates On Sarasota
Whitfield Estates Unit 1
Whitfield Gardens
Woodbrook
Woodbrook Ph I
Woodbrook Ph Iii-a & Iii-b
Woodbrook Ph Iiia Iiib
Woodlake Villas At Palmaire Ii
Woodlake Villas At Palmaire X
Woodridge Oaks
Woods Of Whitfield

- One Click Broker
- 800.557.8193
- Toll Free: 800.557.8193
- billing@brokeridxsites.com














































































































































































































































































































































































































































































































































































































































































































































