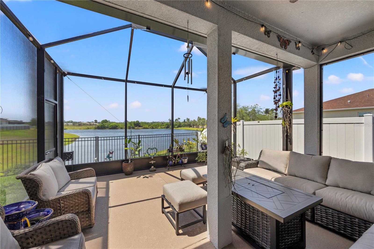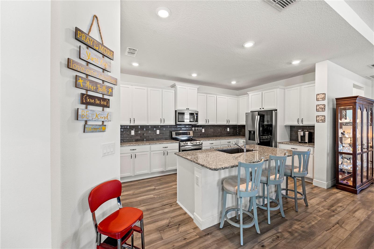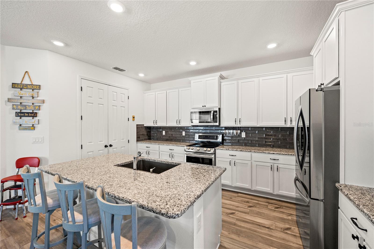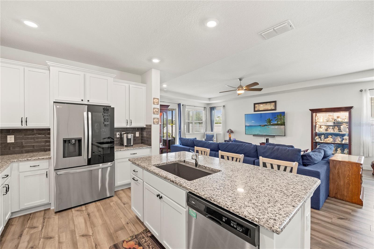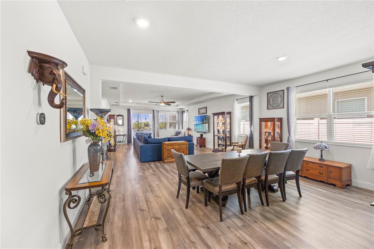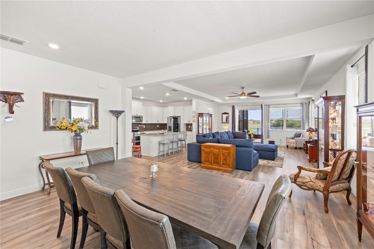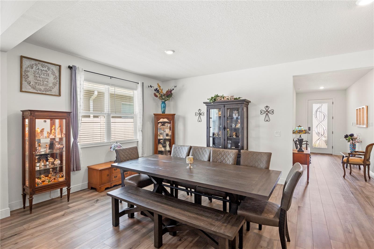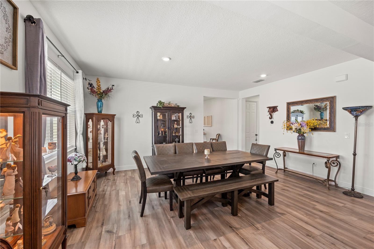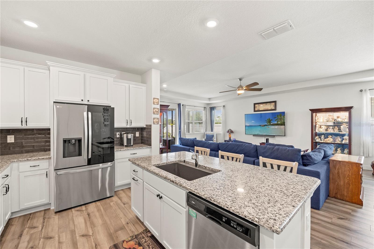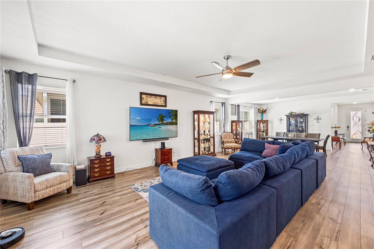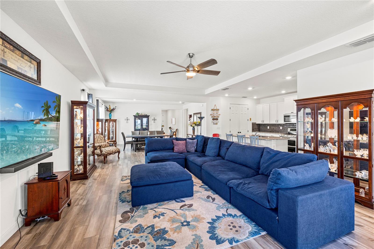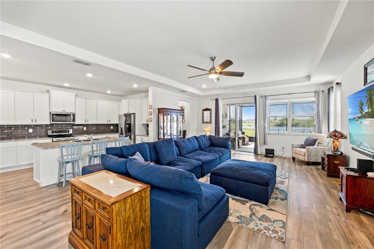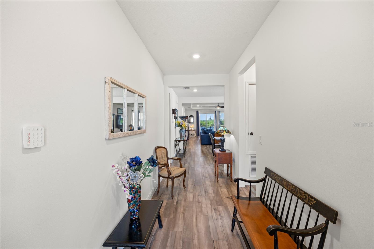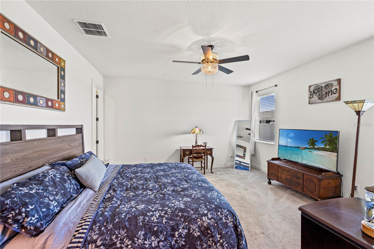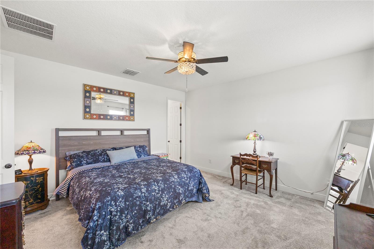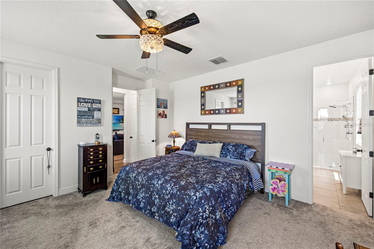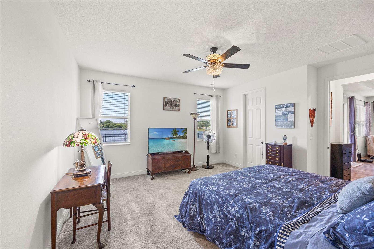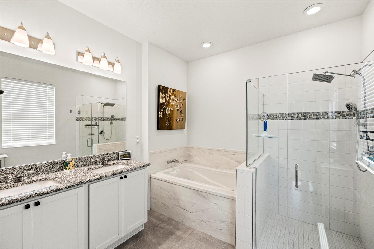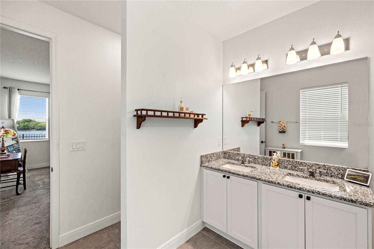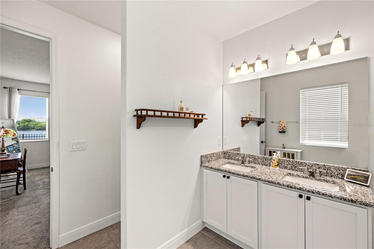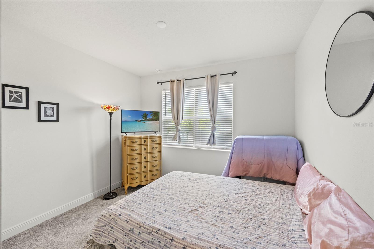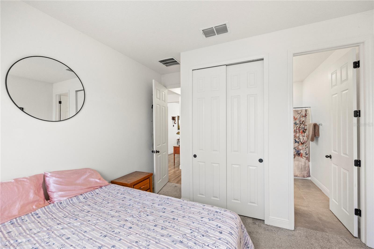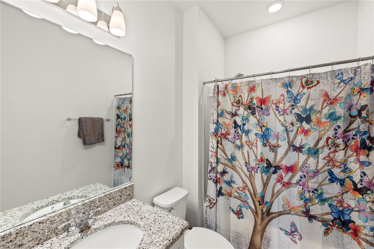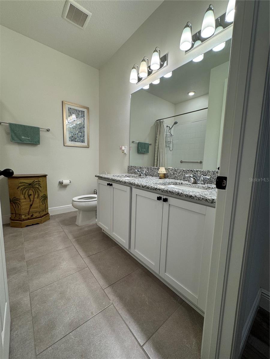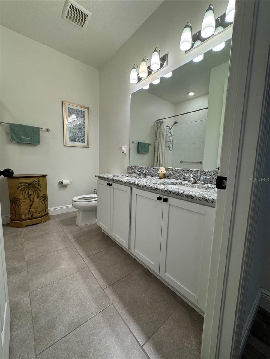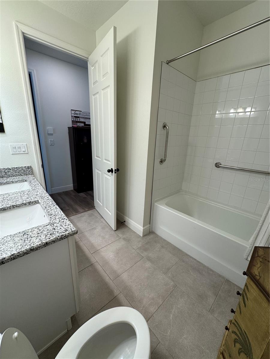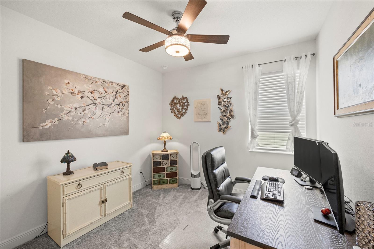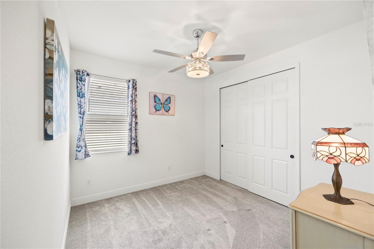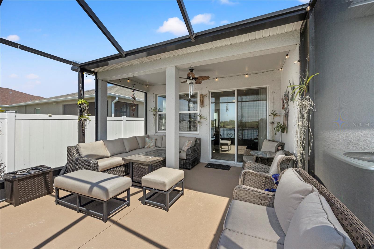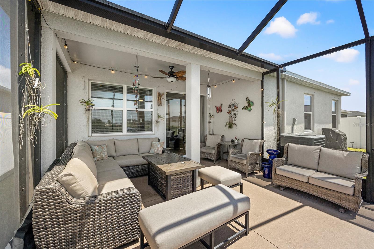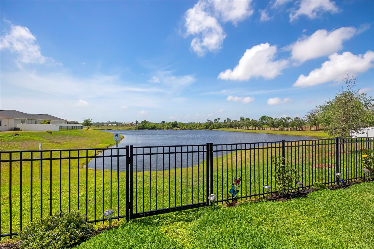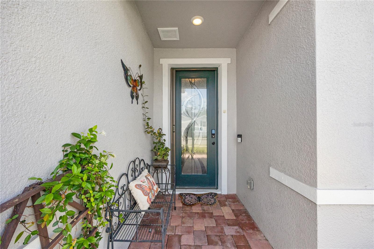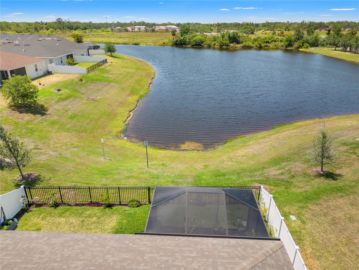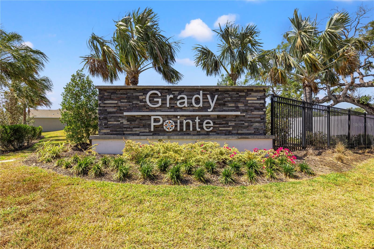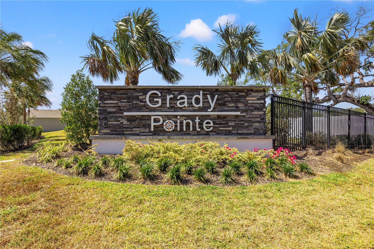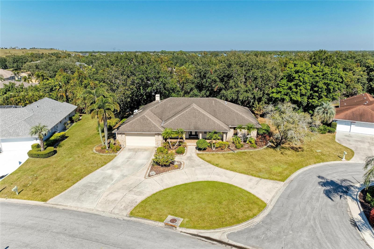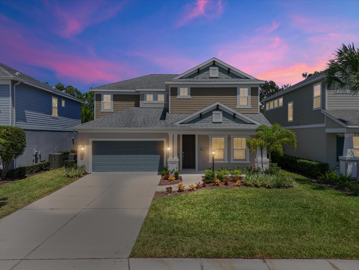7322 34th Court E, SARASOTA, FL 34243
Property Photos
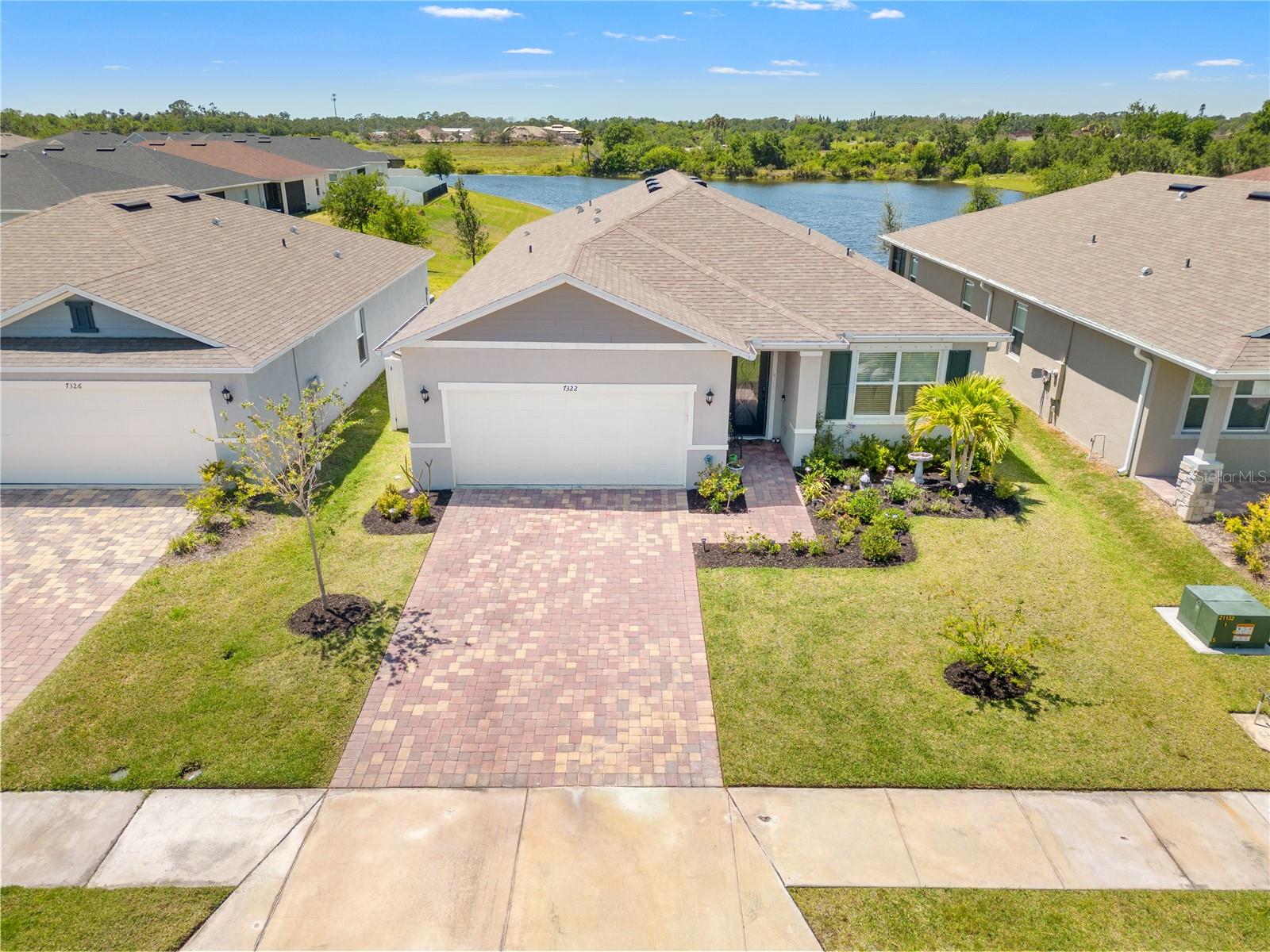
Would you like to sell your home before you purchase this one?
Priced at Only: $532,500
For more Information Call:
Address: 7322 34th Court E, SARASOTA, FL 34243
Property Location and Similar Properties
- MLS#: A4649009 ( Residential )
- Street Address: 7322 34th Court E
- Viewed: 169
- Price: $532,500
- Price sqft: $187
- Waterfront: No
- Year Built: 2023
- Bldg sqft: 2845
- Bedrooms: 4
- Total Baths: 3
- Full Baths: 3
- Garage / Parking Spaces: 2
- Days On Market: 234
- Additional Information
- Geolocation: 27.4099 / -82.5204
- County: MANATEE
- City: SARASOTA
- Zipcode: 34243
- Subdivision: Grady Pointe
- Elementary School: Kinnan Elementary
- Middle School: Braden River Middle
- High School: Southeast High
- Provided by: FINE PROPERTIES
- Contact: Jeff Simpson
- 941-782-0000

- DMCA Notice
-
DescriptionWelcome to 7322 34th ct e in sarasota, florida, where sunsets never get old and every detail has been thoughtfully curated for modern living. Built in 2023 and situated on a quiet cul de sac, this better than new home offers 2,333 sq ft of luxurious, open concept living with 4 spacious bedrooms and 3 beautifully appointed baths. Step through the inviting front porch and into an impressive foyer that leads to three generously sized secondary bedrooms, a full bath, and a dedicated laundry roomideal for guests or a growing family. The heart of the home is the expansive great room with 9 ft. Step ceilings, seamlessly connecting to the chefs kitchen and open dining area, perfect for entertaining. The kitchen is a culinary masterpiece featuring: upgraded lg double oven lg thinq smart refrigerator maytag washer & dryer granite countertops & xl granite sink 30 in. Upper cabinets & walk in pantry large eat at island for gatherings relax in your primary suite retreat complete with a large walk in closet and a spa inspired en suite bath featuring a dual sink vanity with granite counters, a walk in shower, and a remodeled jetted jacuzzi/air bubble spa tub with heater and lifetime warrantyyour private sanctuary after a long day. Enjoy the best of floridas indoor outdoor lifestyle on the extended screened in lanai, featuring a new concrete floor and frame installation and a cooling outdoor ceiling fanperfect for relaxing evenings or entertaining under the stars. The new vinyl & aluminum fence provides privacy and security, while the sealed pavers add an upscale finish to your outdoor space. Additional upgrades & features: whole house water filtration & conditioning system electric panel surge protector smart rheem water heater ring doorbell & alarm system with door/window sensors keyless entry & front door impact glass with retractable screen four indoor ceiling fans & safety handles in guest bath garage storage shelving for organized living landscape saving gutters some furnishings may convey at the buyers preference, making this incredible home truly move in ready. Why wait to build when this meticulously upgraded, better than new home is waiting for you now? Schedule your private tour today and experience the perfect blend of elegance, comfort, and thoughtful upgradesthis is the florida lifestyle youve been dreaming of!
Payment Calculator
- Principal & Interest -
- Property Tax $
- Home Insurance $
- HOA Fees $
- Monthly -
Features
Building and Construction
- Covered Spaces: 0.00
- Exterior Features: Sliding Doors
- Fencing: Fenced, Vinyl
- Flooring: Carpet, Tile
- Living Area: 2333.00
- Roof: Shingle
Property Information
- Property Condition: Completed
Land Information
- Lot Features: Paved
School Information
- High School: Southeast High
- Middle School: Braden River Middle
- School Elementary: Kinnan Elementary
Garage and Parking
- Garage Spaces: 2.00
- Open Parking Spaces: 0.00
Eco-Communities
- Water Source: Public
Utilities
- Carport Spaces: 0.00
- Cooling: Central Air
- Heating: Central
- Pets Allowed: Yes
- Sewer: Public Sewer
- Utilities: BB/HS Internet Available, Cable Available, Public
Finance and Tax Information
- Home Owners Association Fee: 361.00
- Insurance Expense: 0.00
- Net Operating Income: 0.00
- Other Expense: 0.00
- Tax Year: 2024
Other Features
- Appliances: Dishwasher, Dryer, Electric Water Heater, Microwave, Range, Range Hood, Washer
- Association Name: Progressive Community Management
- Association Phone: 941-921-5393
- Country: US
- Interior Features: Open Floorplan, Primary Bedroom Main Floor, Stone Counters, Thermostat, Tray Ceiling(s), Walk-In Closet(s), Window Treatments
- Legal Description: LOT 30, GRADY POINTE PI #19628.0250/9
- Levels: One
- Area Major: 34243 - Sarasota
- Occupant Type: Owner
- Parcel Number: 1962802509
- Style: Ranch
- View: Water
- Views: 169
- Zoning Code: PD-R
Similar Properties
Nearby Subdivisions
Avalon At The Villages Of Palm
Avista Of Palmaire
Ballentine Manor Estates
Brookside Add To Whitfield
Callista Village
Carlyle At Villages Of Palmair
Cascades At Sarasota Ph Iiia
Cascades At Sarasota Ph Iv
Cedar Creek
Centre Lake
Club Villas At Palm Aire Ph Vi
Club Villas Ii At Palmaire Ph
Clubside At Palmaire
Clubside At Palmaire I Ii
Country Oaks Ph Ii
Crescent Lakes Ph 3
De Soto Country Club Colony
Del Sol Village At Longwood Ru
Desoto Acres
Desoto Lakes Country Club Colo
Desoto Pines
Fairway Six
Fiddlers Creek
Glenbrooke
Glenbrooke Iii
Golf Pointe At Palmaire Cc Sec
Grady Pointe
Lakeridge Falls Ph 1a
Lakeridge Falls Ph 1b
Lakeridge Falls Ph 1c
Las Casas Condo
Links At Palmaire
Longwood Run
Longwood Run Ph 3 Pt B
Magnolia Point
Matoaka Hgts
Mote Ranch Village I
No Subdivision
Oak Grove Park
Other
Palm Aire
Palm Lakes
Palm West
Palmaire At Sarasota
Palmaire At Sarasota 10b
Palmaire At Sarasota 11a
Palmaire At Sarasota 9a
Palmaire At Sarasota 9b
Parkridge
Pine Trace
Pine Trace Condo
Pinehurst Sec I
Pinehurst Sec Ii
Pinehurst Village Sec 1 Ph Bg
Residences At University Grove
Riviera Club Village At Longwo
Rosewood At The Gardens
Rosewood At The Gardens Sec 2
Sarabay Woods
Sarapalms
Sarasota Cay Club Condo
Soleil West
Soleil West Ph Ii
Sonoma Ph I
The Trails Ph Iia
The Villas Of Eagle Creek Iii
Treetops At North 40 Ontario
Treetops At North 40 Placid
Treetops At North Forty
Treymore At The Villages Of Pa
University Groves Estates Rese
University Pines
University Village
Uplands The
Vintage Creek
Whitfield Country Club Add Rep
Whitfield Country Club Estates
Whitfield Country Club Heights
Whitfield Estates
Whitfield Estates Blks 1423 2
Whitfield Estates Blks 5563
Whitfield Estates Ctd
Whitfield Manor
Woodbrook
Woodbrook Ph I
Woodbrook Ph Iia
Woodbrook Ph Iib
Woodlake Villas At Palmaire X
Woodland Green
Woods Of Whitfield

- One Click Broker
- 800.557.8193
- Toll Free: 800.557.8193
- billing@brokeridxsites.com



