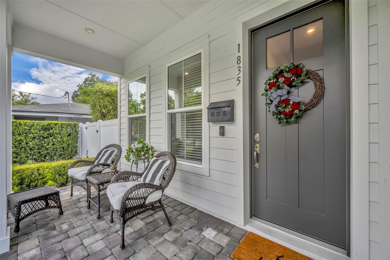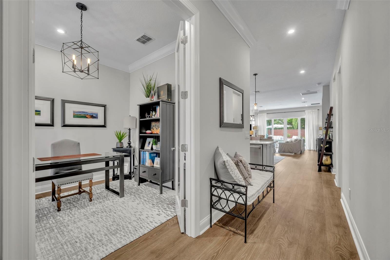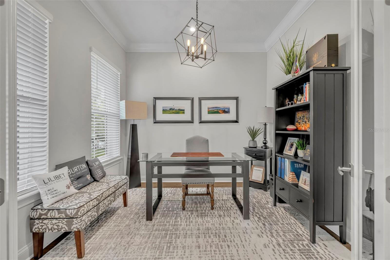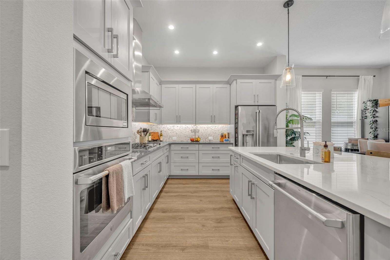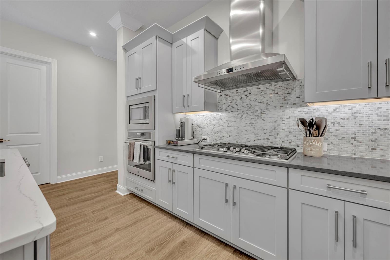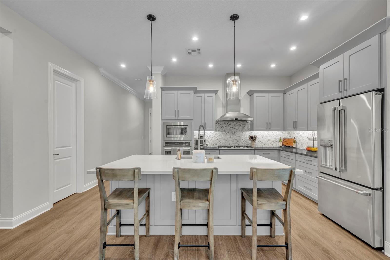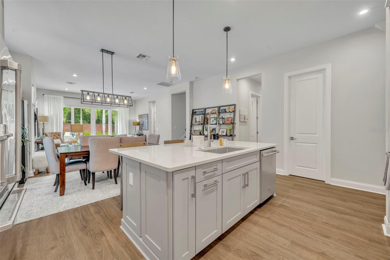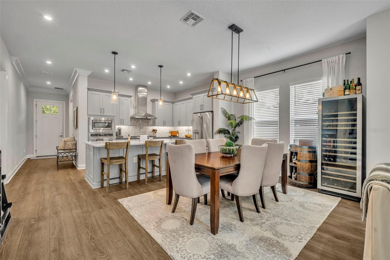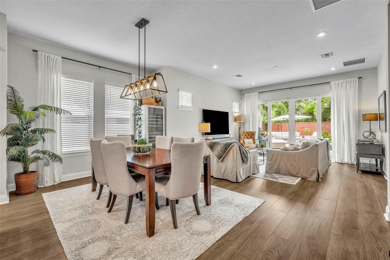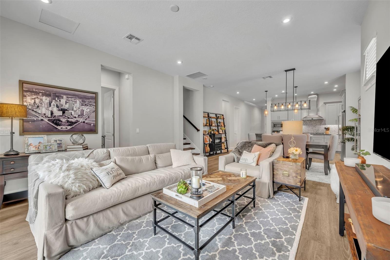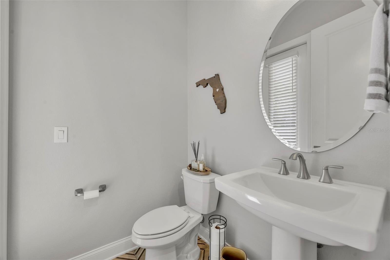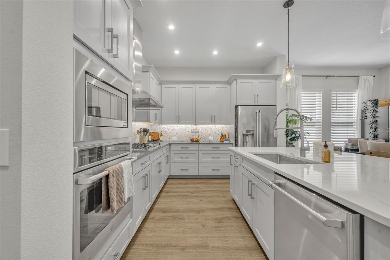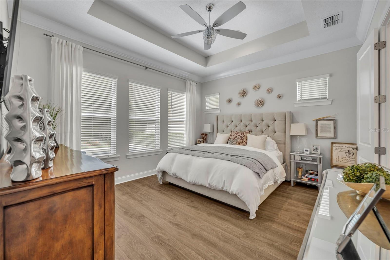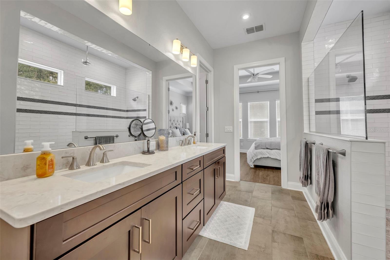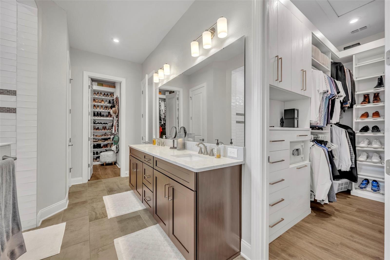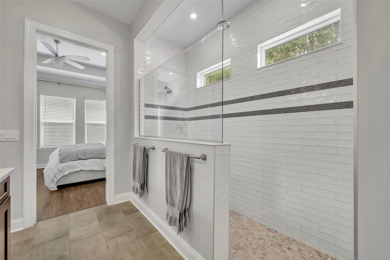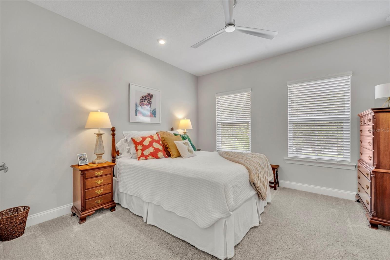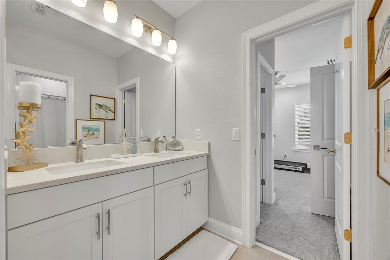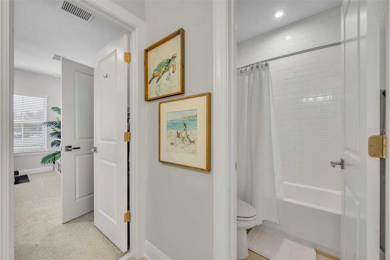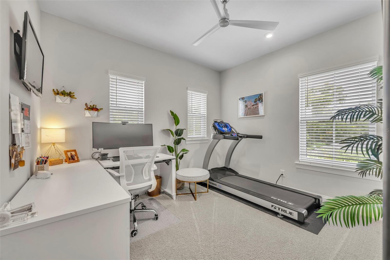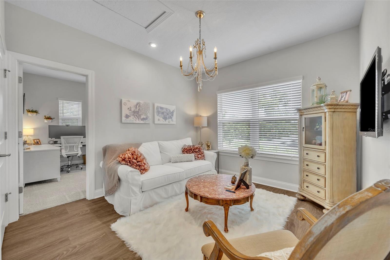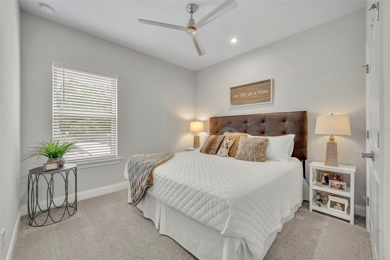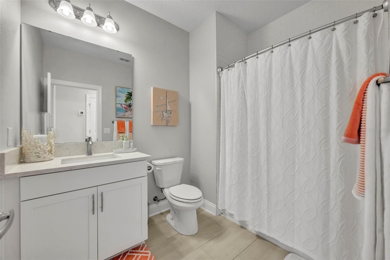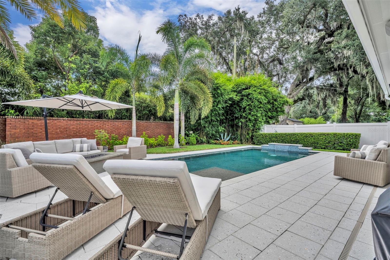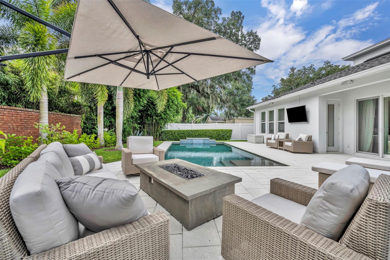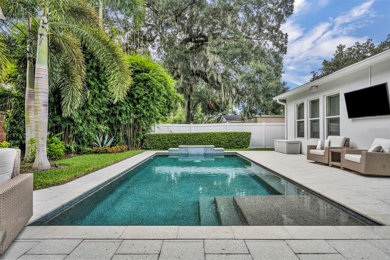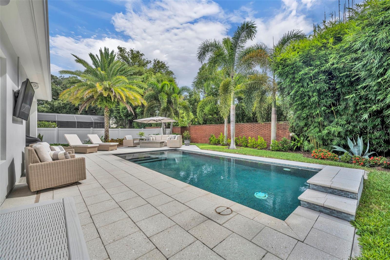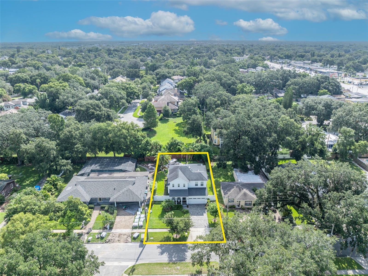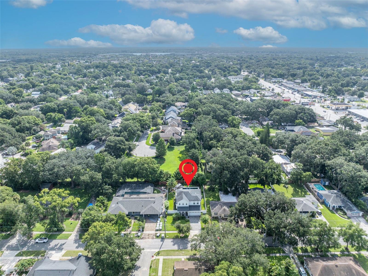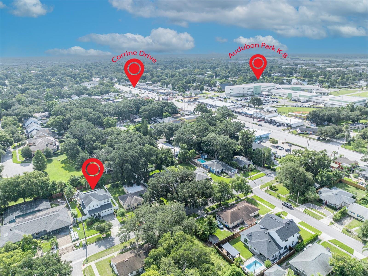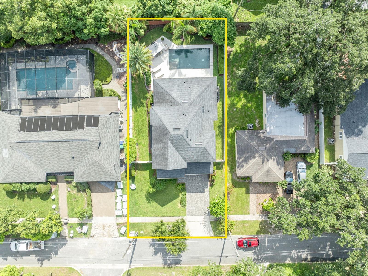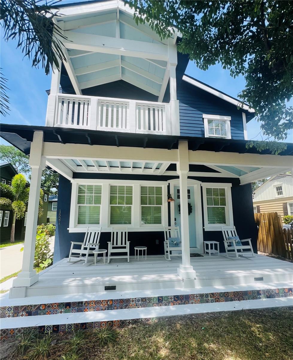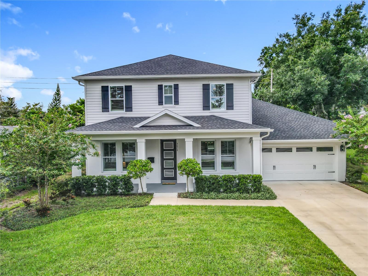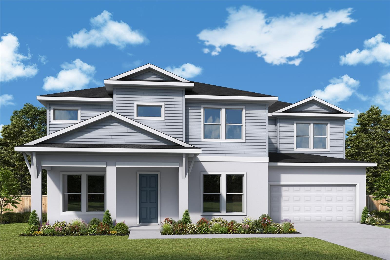1835 Lake Sue Drive, ORLANDO, FL 32803
Property Photos
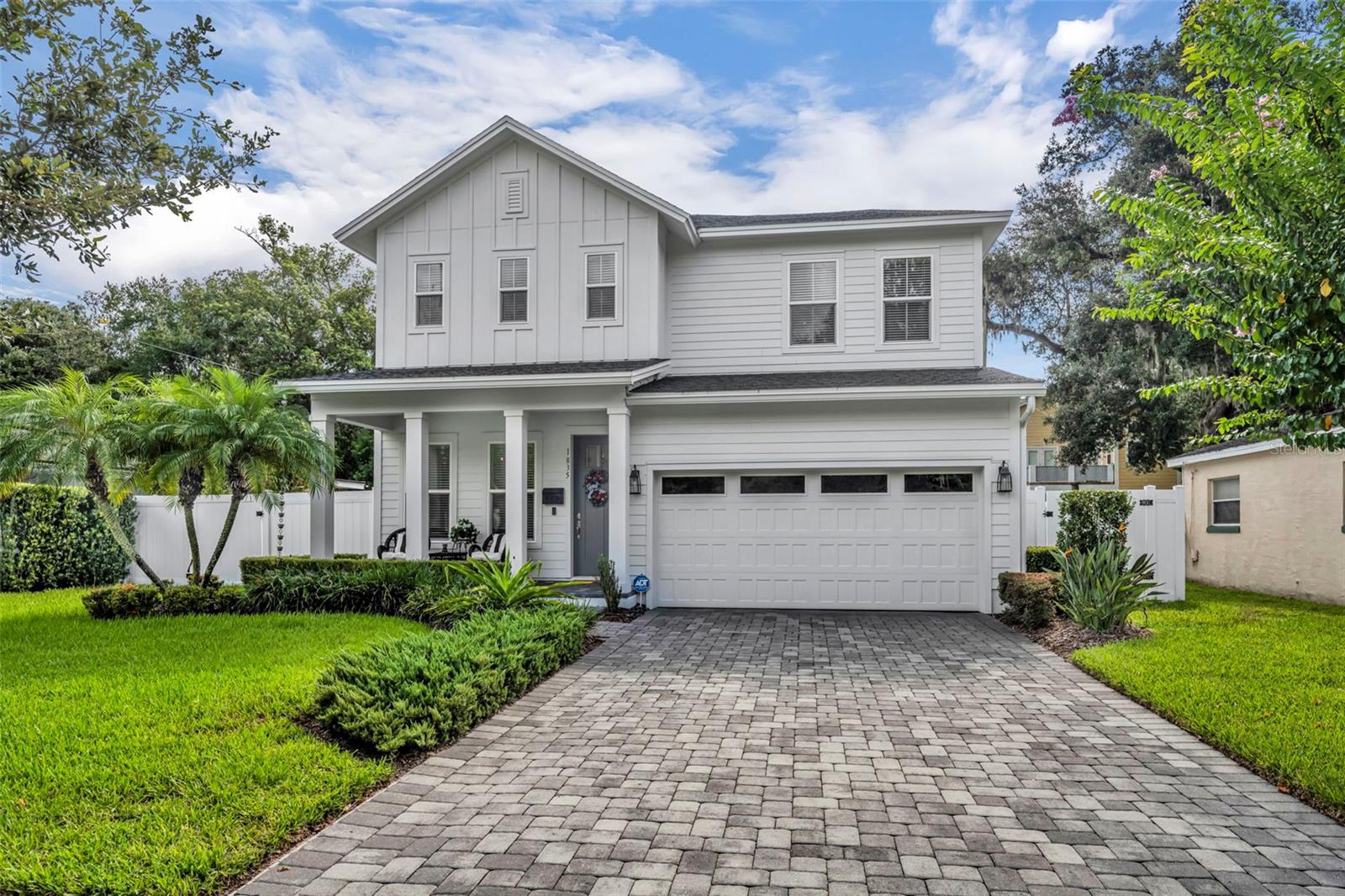
Would you like to sell your home before you purchase this one?
Priced at Only: $1,249,000
For more Information Call:
Address: 1835 Lake Sue Drive, ORLANDO, FL 32803
Property Location and Similar Properties
- MLS#: O6341012 ( Residential )
- Street Address: 1835 Lake Sue Drive
- Viewed: 1
- Price: $1,249,000
- Price sqft: $420
- Waterfront: No
- Year Built: 2019
- Bldg sqft: 2976
- Bedrooms: 4
- Total Baths: 4
- Full Baths: 3
- 1/2 Baths: 1
- Garage / Parking Spaces: 2
- Days On Market: 5
- Additional Information
- Geolocation: 28.5693 / -81.3484
- County: ORANGE
- City: ORLANDO
- Zipcode: 32803
- Subdivision: Beeman Park
- Middle School: Audubon Park K 8
- High School: Winter Park High
- Provided by: FANNIE HILLMAN & ASSOCIATES
- Contact: Jenny Lake
- 407-644-1234

- DMCA Notice
-
DescriptionBuilt in 2019 by David Weekley, this Craftsman style residence blends modern design with timeless character in the heart of Beeman Park. Inside youre welcomed by an inviting office with French doors, perfect for working from home. Engineered hardwood floors flow throughout the main level, leading to a bright, open concept living space. The kitchen is a chefs dream with quartz countertops, stainless steel appliances, a gas cooktop with hood, built in oven and microwave, abundant drawer storage, and seating at the oversized island. The dining area fits seamlessly next to the kitchen, opening to a spacious family room with sliding doors that lead to the private backyardideal for entertaining and indoor/outdoor living. A convenient half bath/pool bath is located off of the family room.The first floor primary suite is a true retreat, featuring a spa inspired bath with dual vanities, a large walk in shower, private water closet, and two expansive California Closets designed with custom drawers and hanging space.Upstairs, a loft anchors the three additional bedrooms. Two bedrooms share a Jack and Jill bath with a tub/shower combo, while the third enjoys its own full bath nearby.Step outside to your private backyard oasis, added in 2021. The PebbleTec saltwater pool boasts a wide sun shelf, tranquil waterfall feature, and is surrounded by pavered hardscaping, outdoor lighting and gorgeous tropical landscape for year round enjoyment. Zoned for Audubon K 8 and Winter Park High School, and with thoughtful design, modern updates, and a premier walkable location, this Beeman Park gem offers the perfect balance of comfort and convenience. Its located just steps from East End Market, Kellys Homemade Ice Cream, the Audubon Park Farmers Market, and the nearby restaurants and shops. Gently lived in and lovingly cared for, this property is move in ready and waiting for its next chapter with you.
Payment Calculator
- Principal & Interest -
- Property Tax $
- Home Insurance $
- HOA Fees $
- Monthly -
Features
Building and Construction
- Builder Model: Weitzel
- Builder Name: David Weekley
- Covered Spaces: 0.00
- Exterior Features: Lighting, Private Mailbox, Rain Gutters, Sidewalk, Sliding Doors, Sprinkler Metered
- Fencing: Vinyl
- Flooring: Carpet, Hardwood, Tile
- Living Area: 2596.00
- Roof: Shingle
Land Information
- Lot Features: Landscaped, Sidewalk, Paved
School Information
- High School: Winter Park High
- Middle School: Audubon Park K-8
Garage and Parking
- Garage Spaces: 2.00
- Open Parking Spaces: 0.00
- Parking Features: Driveway, Garage Door Opener, Ground Level, On Street
Eco-Communities
- Pool Features: Deck, Gunite, Heated, In Ground, Lighting, Salt Water
- Water Source: Public
Utilities
- Carport Spaces: 0.00
- Cooling: Central Air
- Heating: Central, Electric, Propane
- Pets Allowed: Yes
- Sewer: Septic Tank
- Utilities: BB/HS Internet Available, Electricity Connected, Phone Available, Propane, Water Connected
Finance and Tax Information
- Home Owners Association Fee: 0.00
- Insurance Expense: 0.00
- Net Operating Income: 0.00
- Other Expense: 0.00
- Tax Year: 2024
Other Features
- Appliances: Cooktop, Dishwasher, Disposal, Dryer, Electric Water Heater, Freezer, Microwave, Other, Range, Range Hood, Refrigerator, Washer
- Country: US
- Furnished: Unfurnished
- Interior Features: Ceiling Fans(s), Crown Molding, In Wall Pest System, Living Room/Dining Room Combo, Open Floorplan, Primary Bedroom Main Floor, Solid Wood Cabinets, Stone Counters, Thermostat, Vaulted Ceiling(s), Walk-In Closet(s), Window Treatments
- Legal Description: BEEMAN PARK L/91 LOT 9 & A 2.4 FT WIDE STRIP LYING ON THE E SIDE OF SAID LOT
- Levels: Two
- Area Major: 32803 - Orlando/Colonial Town
- Occupant Type: Owner
- Parcel Number: 30-22-18-0568-00-090
- Style: Craftsman
- Zoning Code: R-1AA
Similar Properties
Nearby Subdivisions
Altaloma Heights
Amelia Grove
Amelia Park Add
Ardmore Terrace
Audubon Park Card Heights Sec
Baldwin Cove
Batey Charles C Resub
Beeman Park
Beverly Shores
Brookhaven
Brookshire
Colonial Acres
Colonial Gardens Rep
Colonial Grove Estates
Colonial Manor
Colonialtown South
Crystal Lake Terr
Crystal Lake Terrace
East View Park
Eastgrove
Eola Park Heights
Ferguson John Maxwell Sub
Fern Court Sub
Forest Manor
Frst Manor
Ghio Terrace Sec 01
Grove Lane Sub
Hardings Revision
Heather Hills Sub
Highland Grove
Highpoint
Isenberg Sub
Jamajo
Lake Arnold Reserve
Lake Barton Shores Sec 1
Lake Eola Heights
Lake Oaks
Lake Sue Park
Leland Heights
Maplewood
Mayfair Sub
Orlando Highlands
Orlando Highlands 04 Rep
Orwin Manor Lake Shore Sec
Orwin Manor Stratford Sec
Park Lake Sub
Park Lake Towers
Phillips Rep 01 Lakewood
Pinecrest Add
Plaza Terrace
Pollock Sub
Ponce De Leon
Primrose
Primrose Terrace
Renae Terrace
Renlee Terrace
Robinson Norman Amd
Rolando Estates
Rosarden Rep
Rose Isle Sec 5
Seminole Park
Smart Solutions
Tinker Heights

- One Click Broker
- 800.557.8193
- Toll Free: 800.557.8193
- billing@brokeridxsites.com



