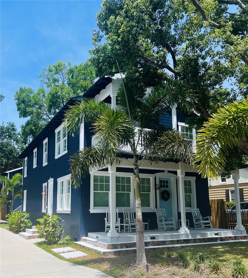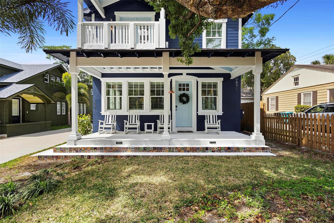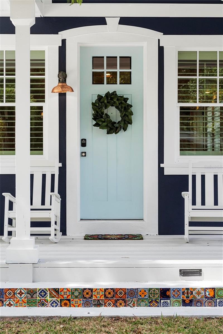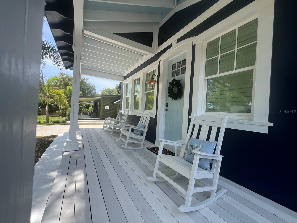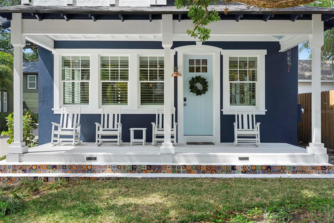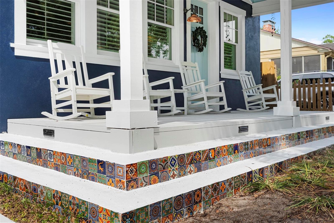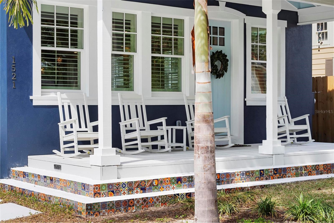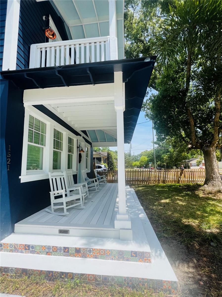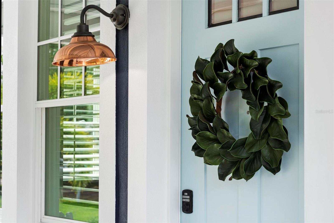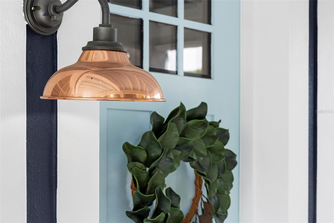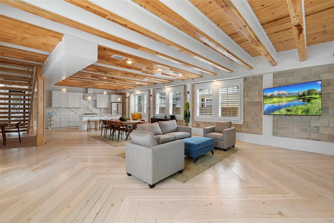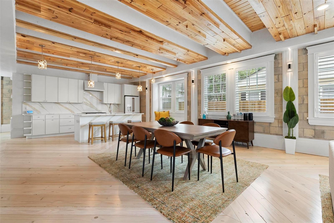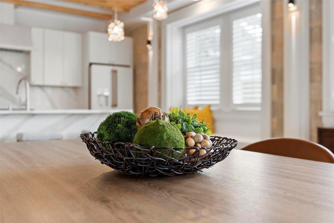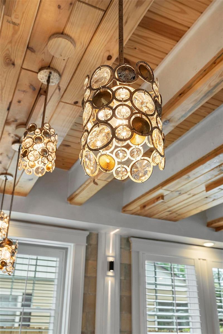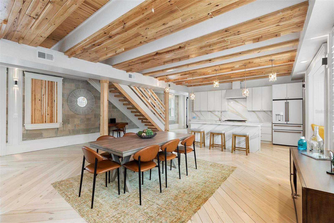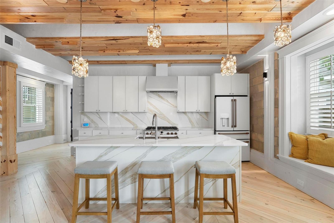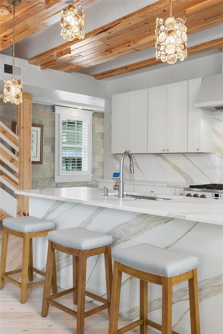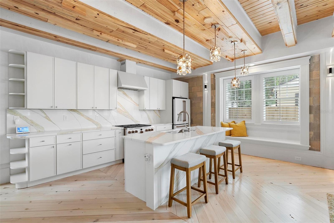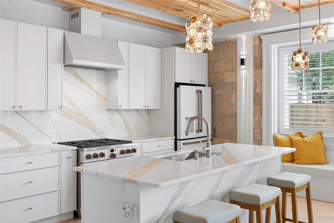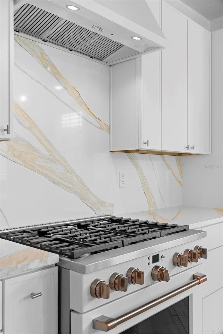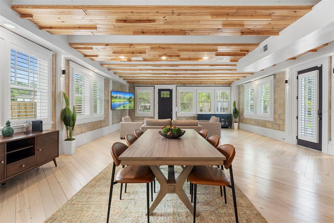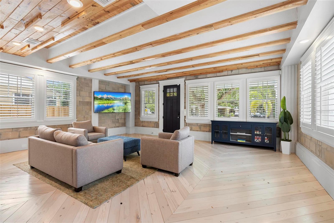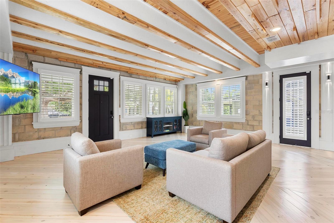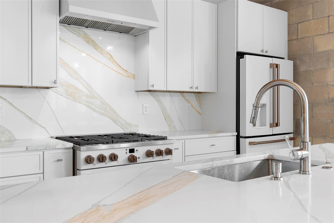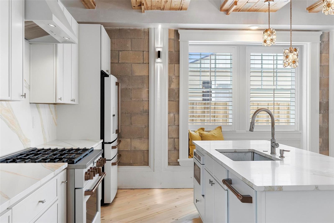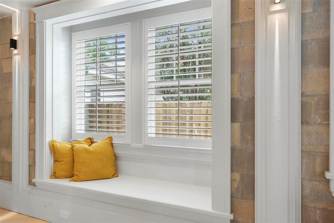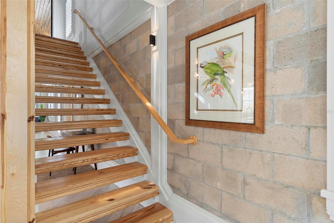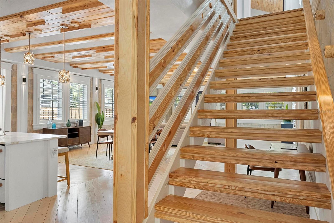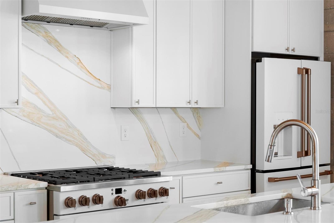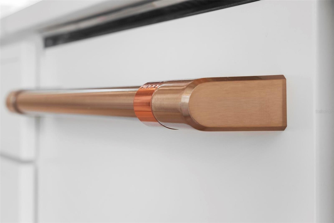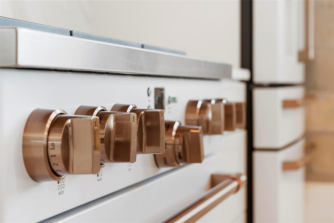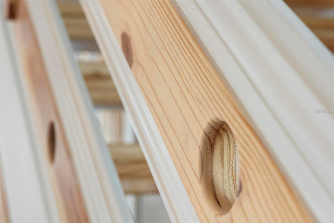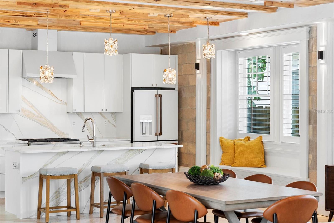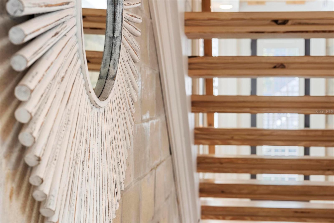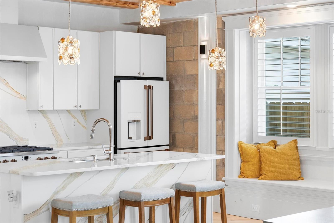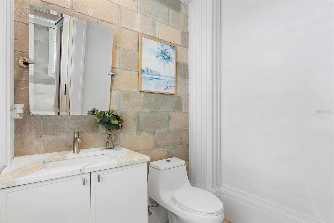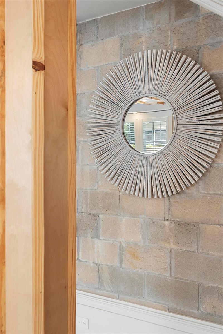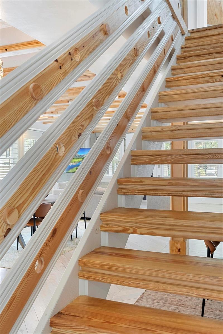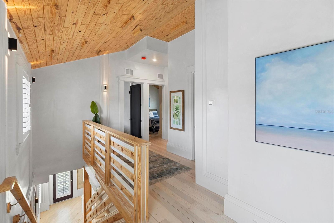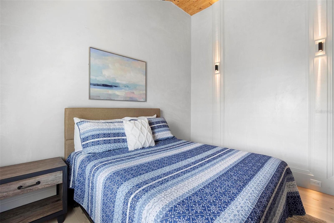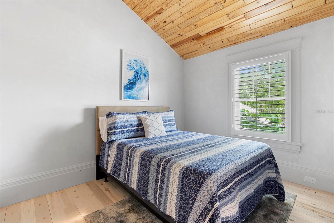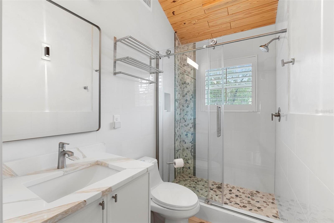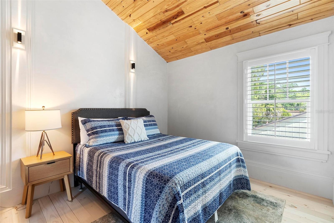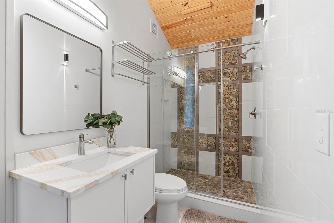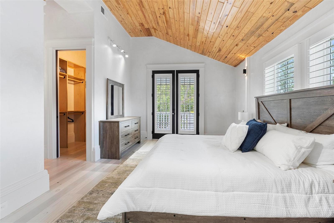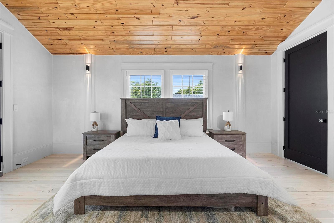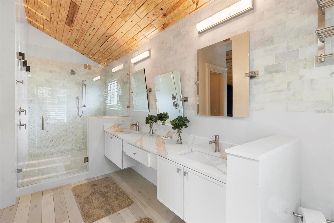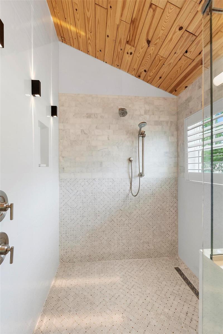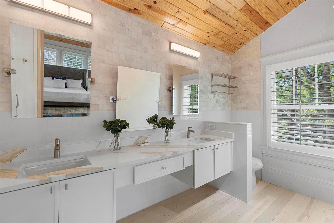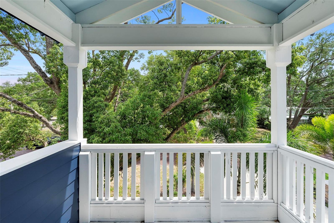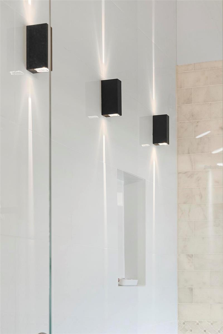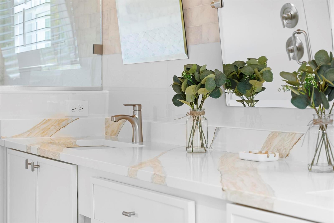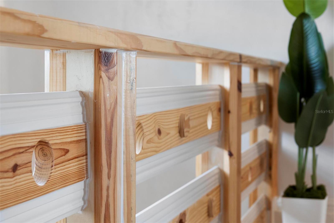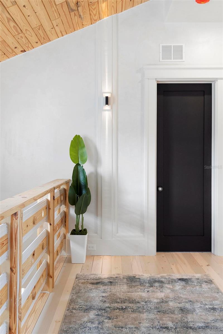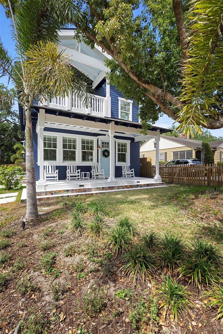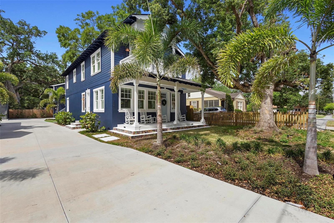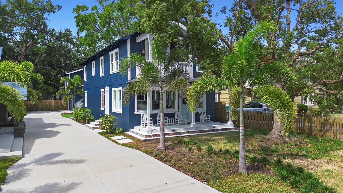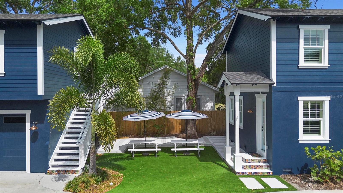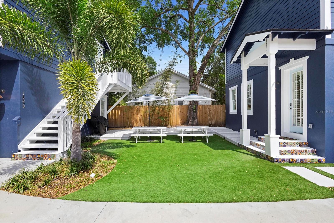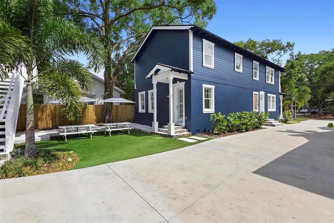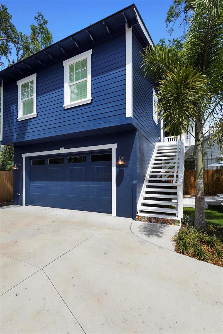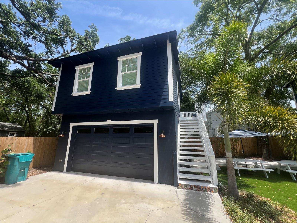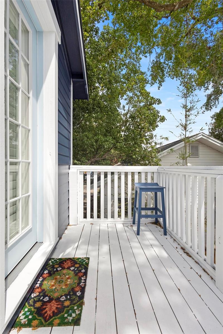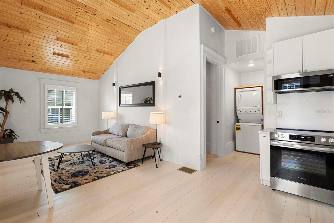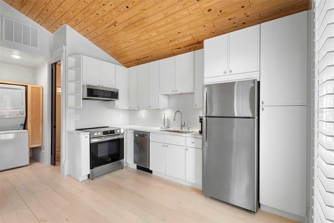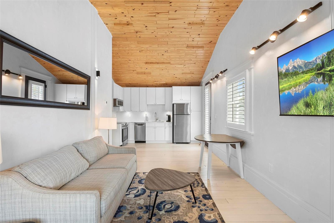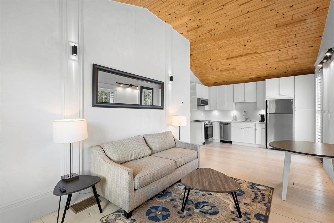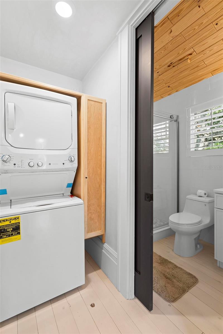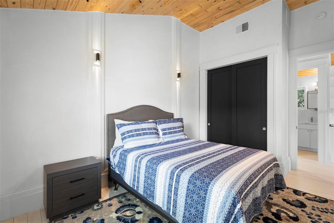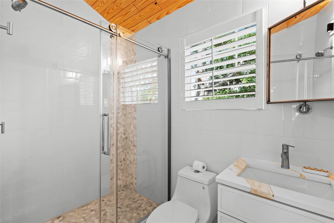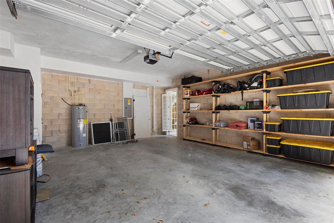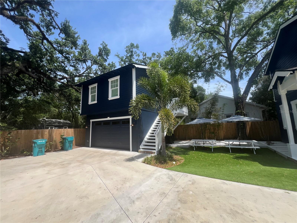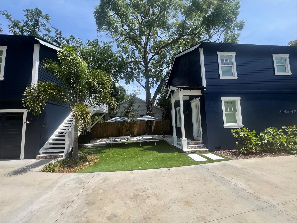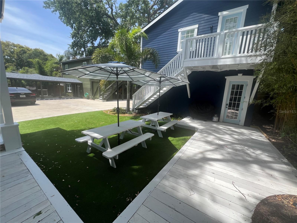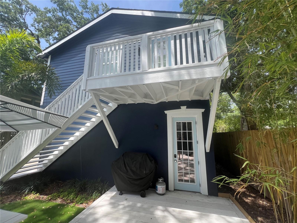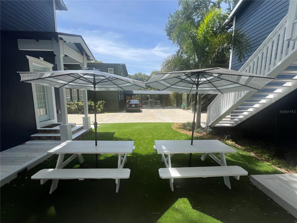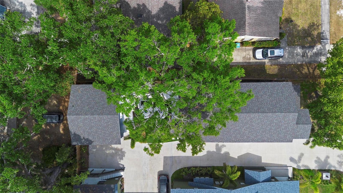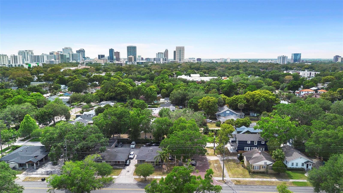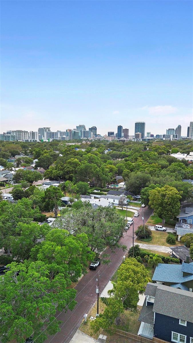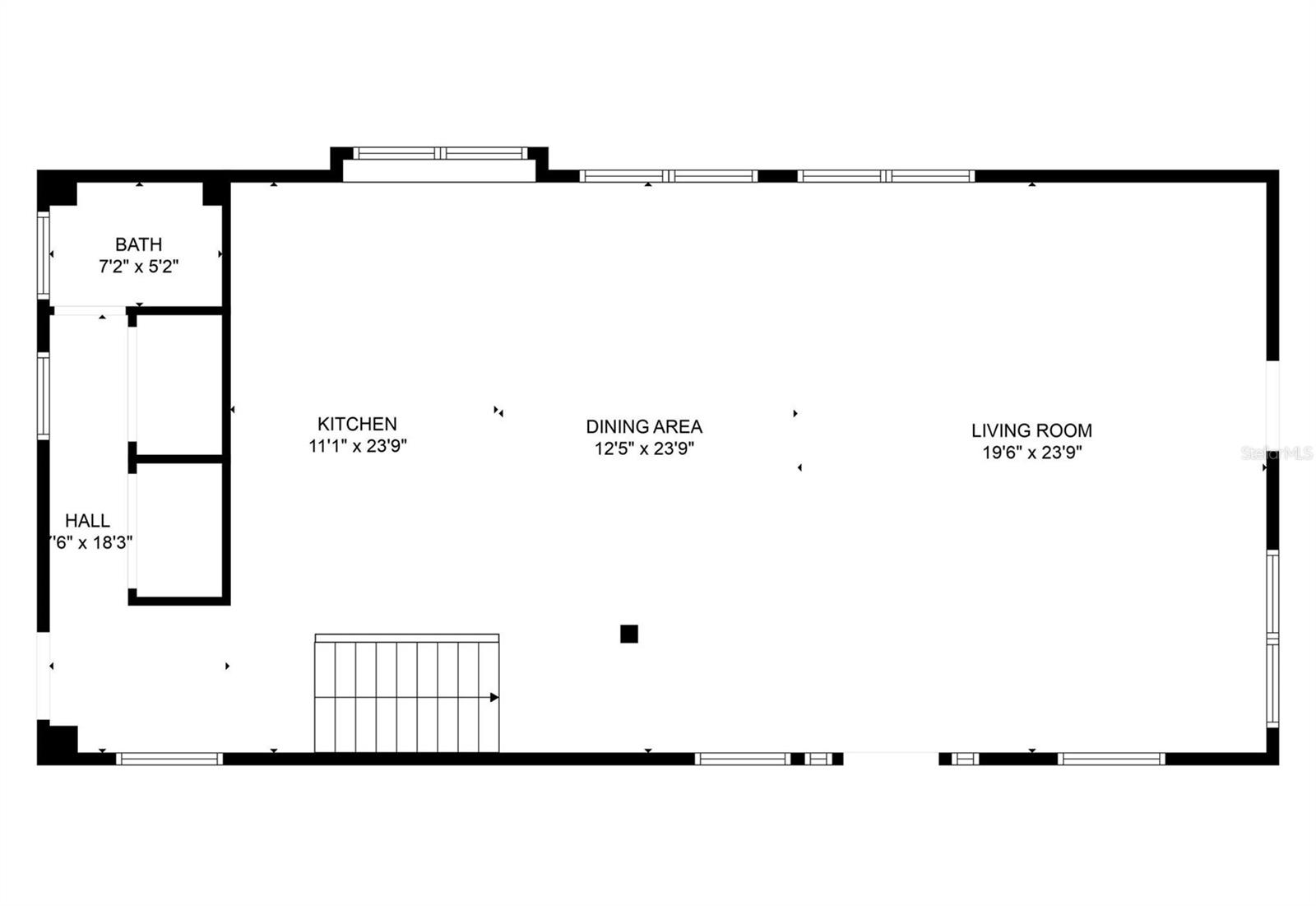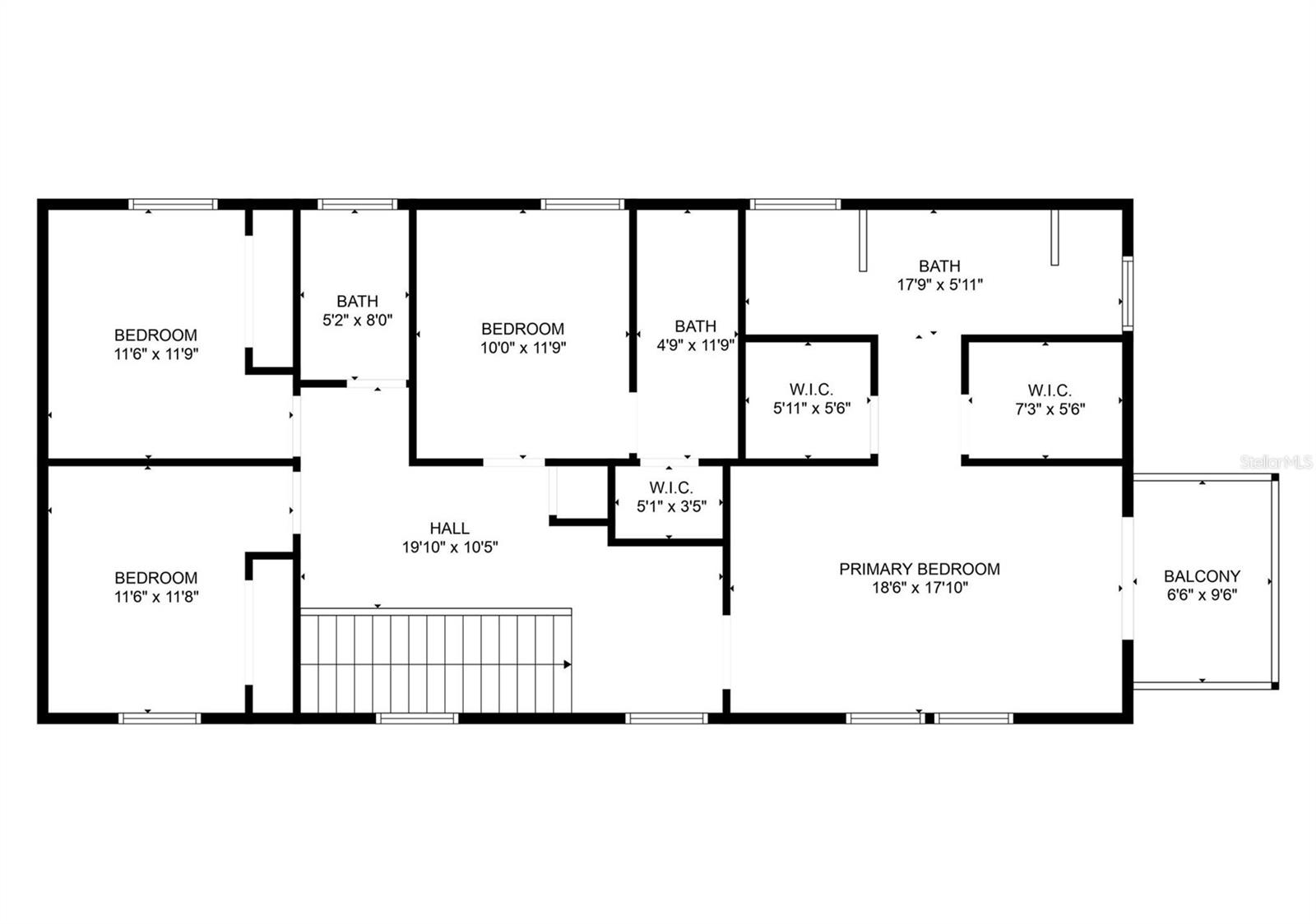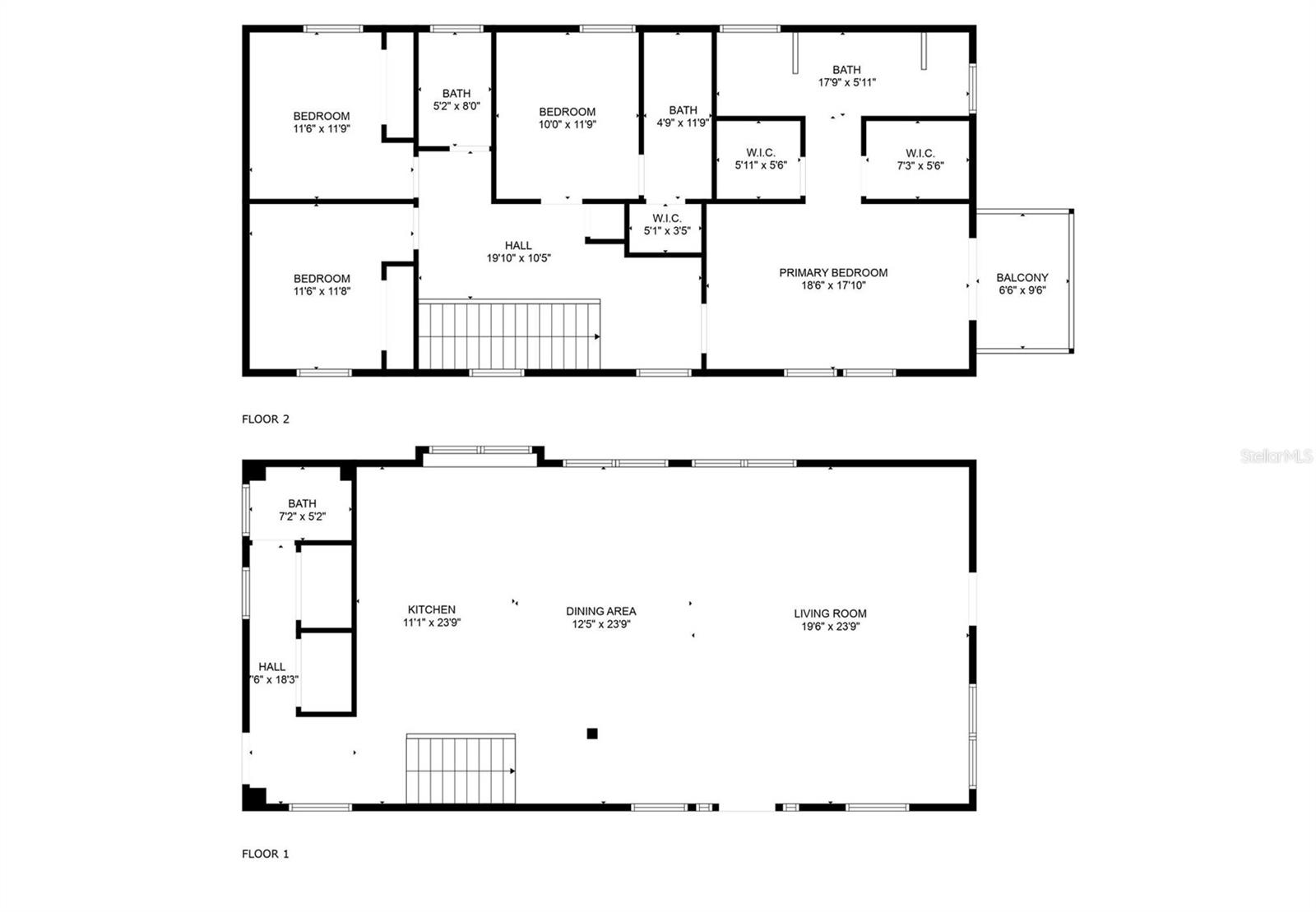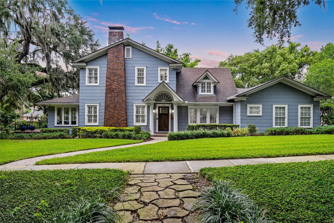1521 Harwood Street, ORLANDO, FL 32803
Property Photos
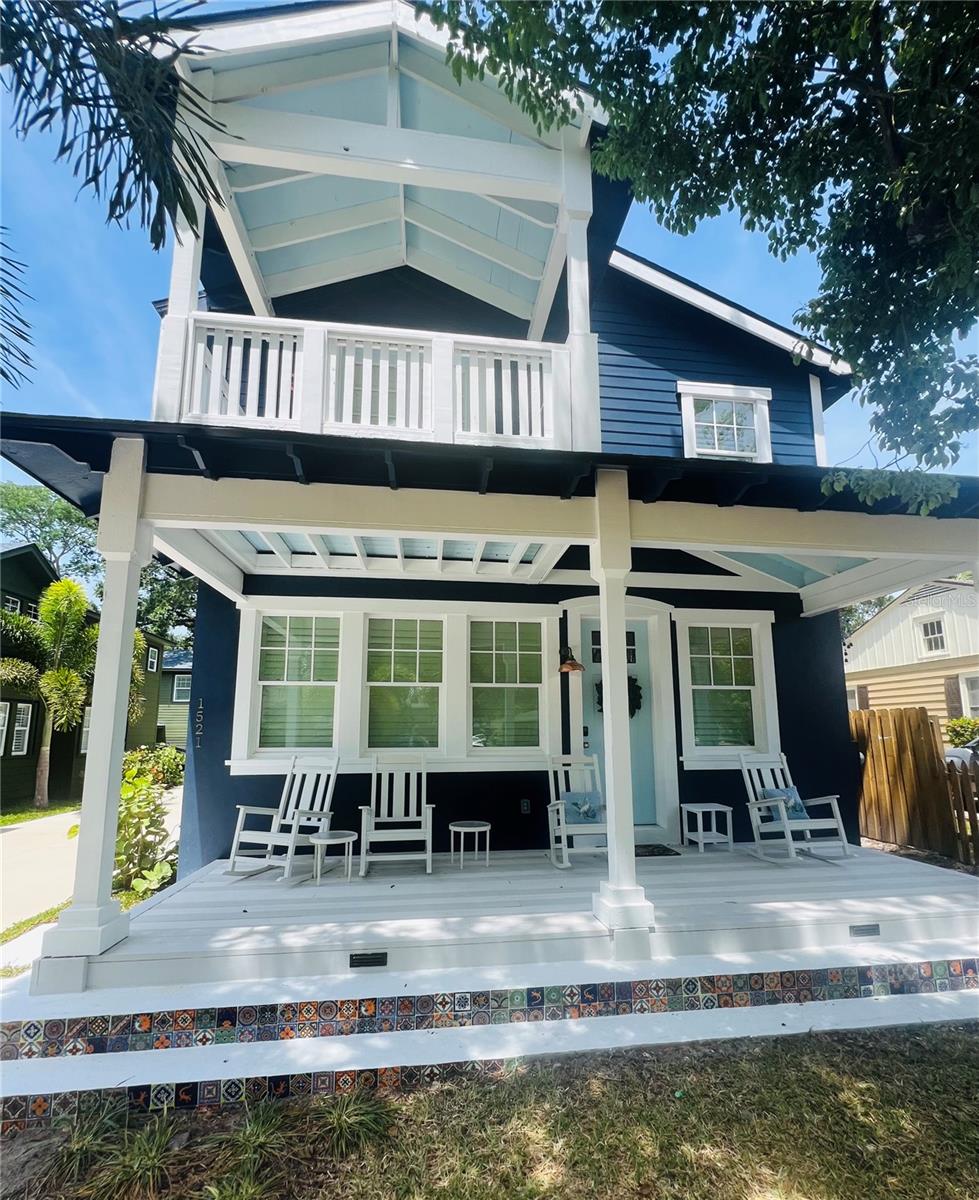
Would you like to sell your home before you purchase this one?
Priced at Only: $1,299,999
For more Information Call:
Address: 1521 Harwood Street, ORLANDO, FL 32803
Property Location and Similar Properties
- MLS#: O6300062 ( Residential )
- Street Address: 1521 Harwood Street
- Viewed: 116
- Price: $1,299,999
- Price sqft: $402
- Waterfront: No
- Year Built: 2025
- Bldg sqft: 3230
- Bedrooms: 5
- Total Baths: 5
- Full Baths: 4
- 1/2 Baths: 1
- Garage / Parking Spaces: 2
- Days On Market: 135
- Additional Information
- Geolocation: 28.5488 / -81.3607
- County: ORANGE
- City: ORLANDO
- Zipcode: 32803
- Subdivision: Leland Heights
- Elementary School: Lake Como Elem
- Middle School: Lake Como School K 8
- High School: Edgewater High
- Provided by: PREFERRED REAL ESTATE BROKERS II
- Contact: David Gilmore
- 407-440-4900

- DMCA Notice
-
DescriptionEclectic Elegance in Eola Heights Nestled in the heart of the charming and historic Eola Heights neighborhood of Orlando, this brand new Colonial style residence is a perfect fit among the tree lined streets and timeless architecture that define the area. At first glance, the classic exterior complete with a symmetrical faade, shuttered windows, and a broad front porchblends harmoniously with its distinguished neighbors. But step inside, and youll quickly realize: this is no ordinary home. This modern industrial 4 bedroom, 3.5 bath residence is a bold and brilliant departure from the traditional. Spanning 3,230 square feet, the home is an industrial chic masterpiece where artistry meets function at every turn. The innovative use of materials and meticulous craftsmanship, creates a one of a kind interior that stuns and inspires. From the moment you walk through the door, youre greeted by custom herringbone hardwood floors that flow effortlessly through the main living spaces, setting the tone for the visual journey ahead. Exposed block, reclaimed wood beams, and raw textures seamlessly intertwine with vaulted 12ft ceilings to create a space that feels both expansive and intimate. The open concept floor plan is framed by dramatic lines and layers of thoughtfully integrated custom carpentry, from built in shelving to bespoke trim details that elevate every corner of the home. The kitchen is an entertainers dream and a chefs playground, outfitted with premium CAFE appliances, brushed metal fixtures, and rich cabinetry that complements the homes industrial aesthetic. A generous island anchors the space, offering ample seating and a seamless transition to the adjacent dining and living areasideal for modern living and elegant entertaining. The primary suite is a true retreat, complete with a spacious his and hers walk in closets lined in custom millwork and a luxurious spa like en suite bath with artisanal tile work and high end finishes. Savor your morning coffee on the private primary suite balcony. Each additional bedroom is uniquely designed, offering flexibility for family, guests, or creative workspaces. The upstairs enjoys abundant natural light and share access to beautifully appointed bathrooms with bold design touches. Tucked away at the rear of the property, above the detached 2 car garage, is a fully equipped 1 bedroom, 1 bath Accessory Dwelling Unit (ADU)a perfect option for guests, in laws, or rental income. The ADU reflects the same commitment to style and quality as the main house, offering privacy and comfort in a compact, well designed space. Other 1/1 ADU's in the area are renting for between $1500 $1800/month. From the fine architectural detail to the thoughtfully curated finishes, this home is an extraordinary example of what happens when classic charm meets modern vision. With a location that puts you minutes from Lake Eola Park, Thornton Park, and downtown Orlandos cultural and dining scenes, this is more than a homeits a work of art. HUGE OPPORTUNITY! This Property appraised for $1,690,000 on 03/13/2025. Dont miss your chance to gain almost $400,000 in equity and own this eclectic masterpiece in one of Orlandos most iconic neighborhoods. Schedule your private showing today.
Payment Calculator
- Principal & Interest -
- Property Tax $
- Home Insurance $
- HOA Fees $
- Monthly -
Features
Building and Construction
- Builder Name: Mark Kinchla
- Covered Spaces: 0.00
- Exterior Features: Balcony, Lighting
- Flooring: Wood
- Living Area: 3230.00
- Roof: Shingle
Property Information
- Property Condition: Completed
School Information
- High School: Edgewater High
- Middle School: Lake Como School K-8
- School Elementary: Lake Como Elem
Garage and Parking
- Garage Spaces: 2.00
- Open Parking Spaces: 0.00
Eco-Communities
- Water Source: None
Utilities
- Carport Spaces: 0.00
- Cooling: Central Air
- Heating: Central
- Sewer: Public Sewer
- Utilities: Electricity Connected, Public, Sewer Connected, Water Connected
Finance and Tax Information
- Home Owners Association Fee: 0.00
- Insurance Expense: 0.00
- Net Operating Income: 0.00
- Other Expense: 0.00
- Tax Year: 2023
Other Features
- Appliances: Built-In Oven, Convection Oven, Cooktop, Dishwasher, Dryer, Freezer, Microwave, Range, Refrigerator, Washer
- Country: US
- Interior Features: Built-in Features, Eat-in Kitchen, High Ceilings, Kitchen/Family Room Combo, Living Room/Dining Room Combo, Open Floorplan, PrimaryBedroom Upstairs, Solid Surface Counters, Solid Wood Cabinets, Thermostat, Vaulted Ceiling(s), Walk-In Closet(s), Window Treatments
- Legal Description: FOYLES ESTATES 116/79 LOT 1
- Levels: Two
- Area Major: 32803 - Orlando/Colonial Town
- Occupant Type: Vacant
- Parcel Number: 25-22-29-2715-00-010
- Views: 116
- Zoning Code: O-1/T/HP
Similar Properties
Nearby Subdivisions
Altaloma Heights
Amelia Grove
Amelia Park Add
Ardmore Terrace
Audubon Park Card Heights Sec
Baldwin Cove
Batey Charles C Resub
Beeman Park
Beverly Shores
Brookhaven
Brookshire
Colonial Acres
Colonial Gardens Rep
Colonial Grove Estates
Colonial Manor
Colonialtown South
Crystal Lake Terr
Crystal Lake Terrace
Eastgrove
Eola Park Heights
Ferguson John Maxwell Sub
Fern Court Sub
Forest Manor
Frst Manor
Ghio Terrace Sec 01
Grove Lane Sub
Hardings Revision
Heather Hills Sub
Highland Grove
Highpoint
Isenberg Sub
Jamajo
Lake Arnold Reserve
Lake Barton Shores Sec 1
Lake Eola Heights
Lake Oaks
Lake Sue Park
Leland Heights
Maplewood
Mayfair Sub
Orlando Highlands
Orlando Highlands 04 Rep
Orwin Manor Lake Shore Sec
Orwin Manor Stratford Sec
Park Lake Sub
Park Lake Towers
Phillips Rep 01 Lakewood
Pinecrest Add
Plaza Terrace
Pollock Sub
Ponce De Leon
Primrose
Primrose Terrace
Renlee Terrace
Robinson Norman Amd
Rolando Estates
Rosarden Rep
Rose Isle Sec 5
Seminole Park
Smart Solutions
Tinker Heights

- One Click Broker
- 800.557.8193
- Toll Free: 800.557.8193
- billing@brokeridxsites.com



