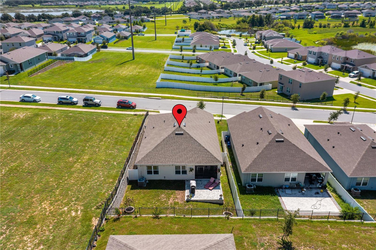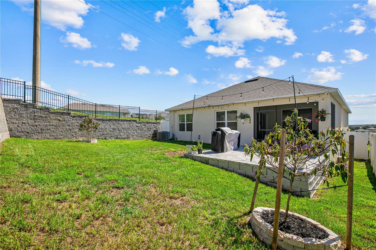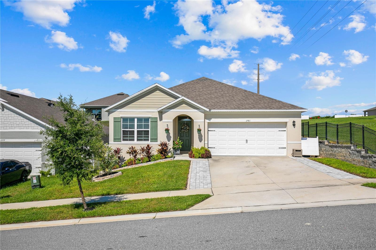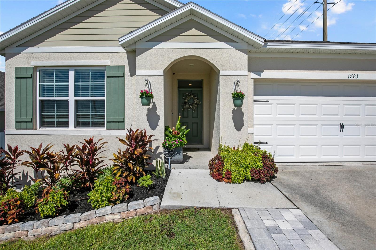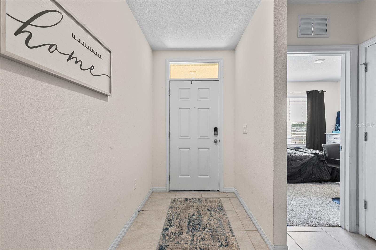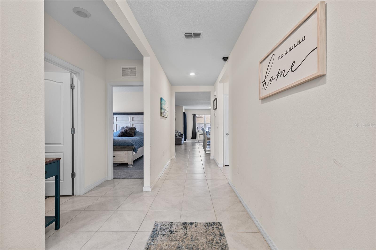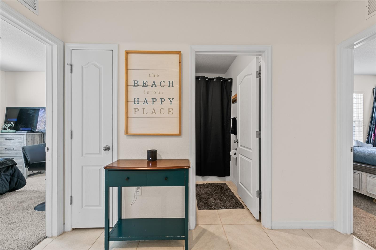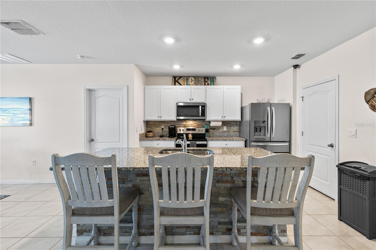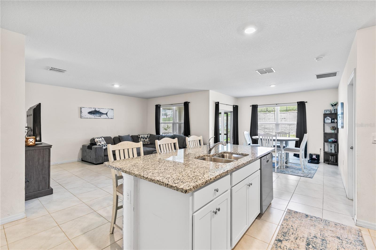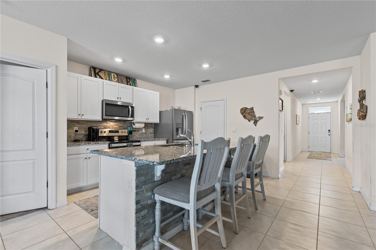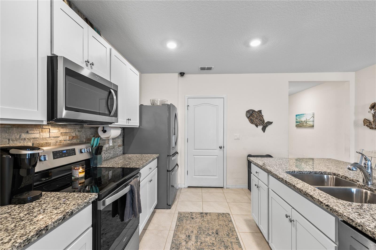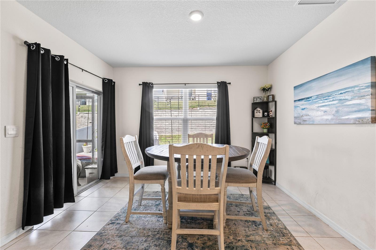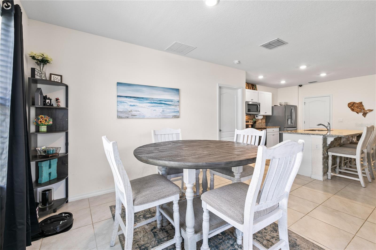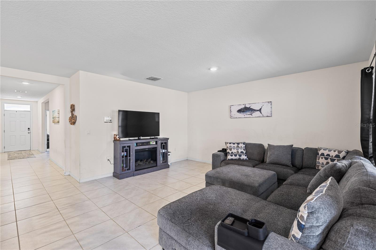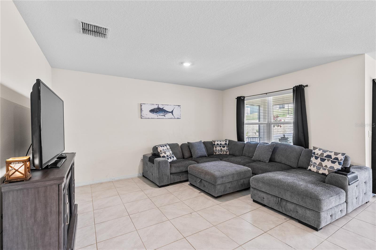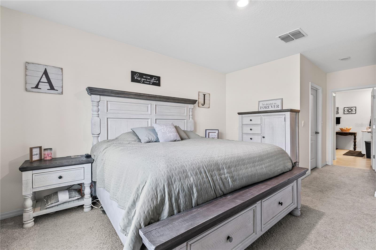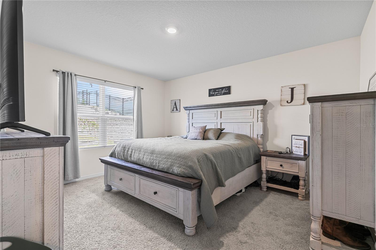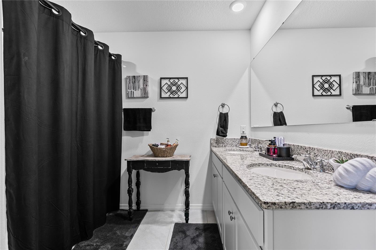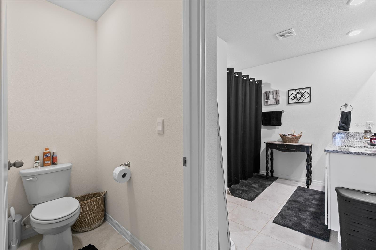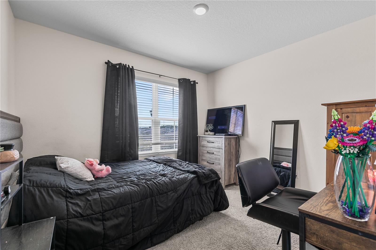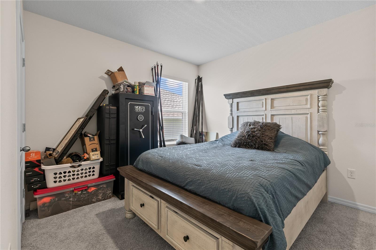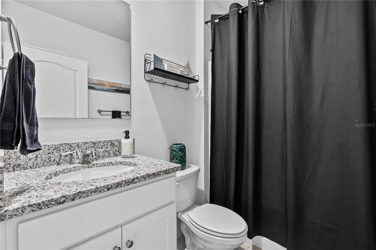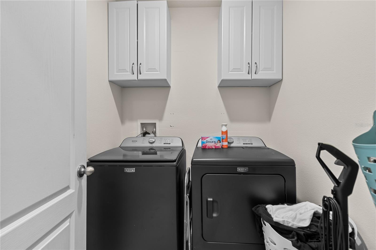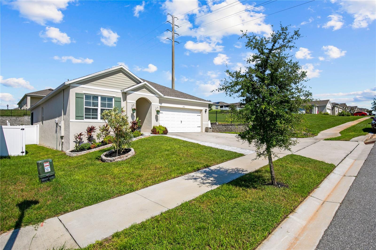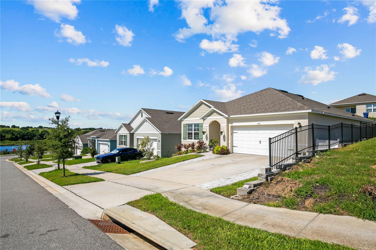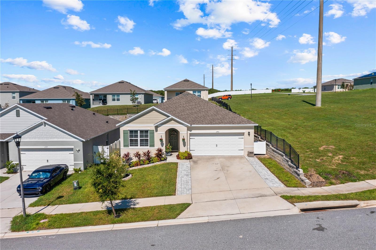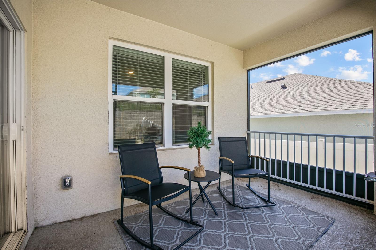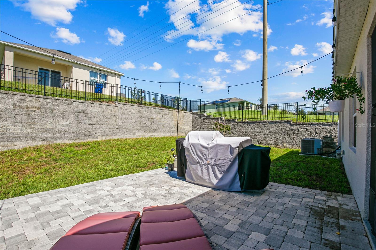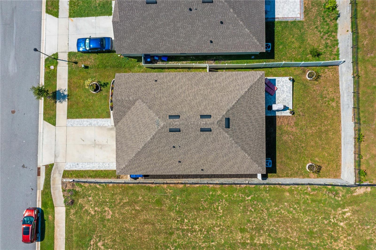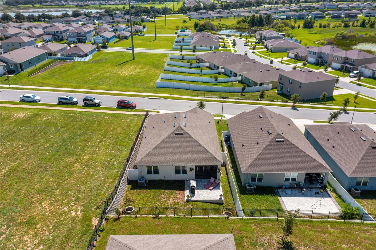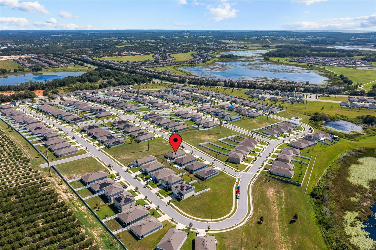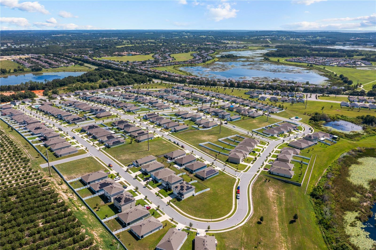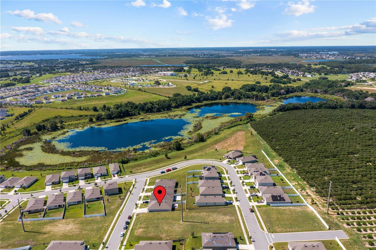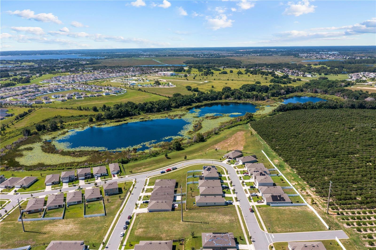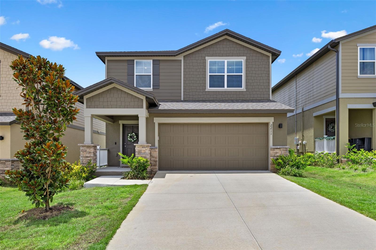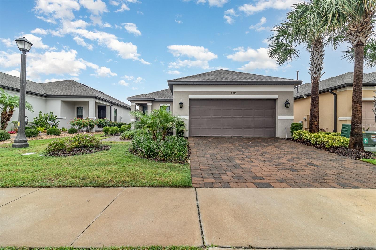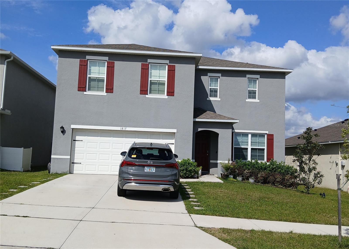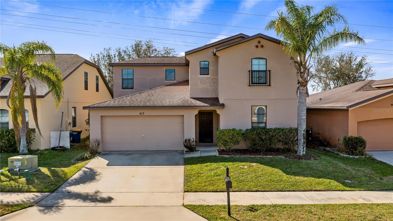1781 Juneberry Street, CLERMONT, FL 34715
Property Photos
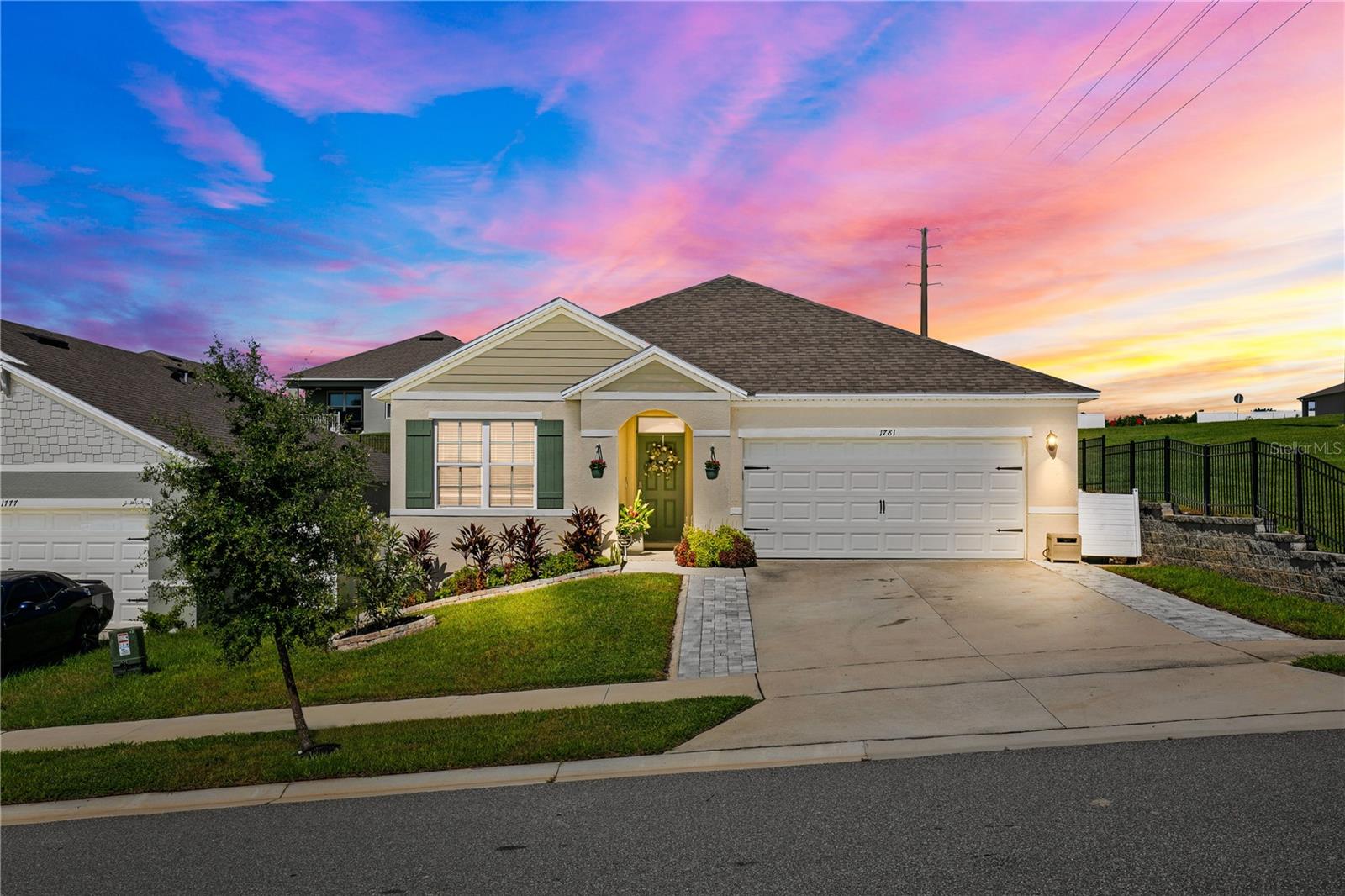
Would you like to sell your home before you purchase this one?
Priced at Only: $365,000
For more Information Call:
Address: 1781 Juneberry Street, CLERMONT, FL 34715
Property Location and Similar Properties
- MLS#: O6335918 ( Residential )
- Street Address: 1781 Juneberry Street
- Viewed: 5
- Price: $365,000
- Price sqft: $164
- Waterfront: No
- Year Built: 2023
- Bldg sqft: 2228
- Bedrooms: 3
- Total Baths: 2
- Full Baths: 2
- Garage / Parking Spaces: 2
- Days On Market: 27
- Additional Information
- Geolocation: 28.612 / -81.7962
- County: LAKE
- City: CLERMONT
- Zipcode: 34715
- Subdivision: Arborwood Ph 1b Ph 2
- Provided by: MOMENTUM REALTY
- Contact: Carolina Taborda
- 904-903-1558

- DMCA Notice
-
DescriptionAssumable FHA LOAN with a 4.75% interest rate. ASK YOUR AGENT HOW YOU CAN TAKE ON THIS LOW INTEREST RATE! Welcome to this beautifully maintained 3 bedroom, 2 bathroom, newly built in 2023, home in Arborwood community of Clermont! The Aria floor plan by DR Horton offers a perfect blend of style, comfort, and convenience, this property sits on an elevated lot with a fully fenced backyard and no immediate right side neighbors for added privacy. Step inside to find an open concept layout with a bright and airy feel. The gourmet kitchen is a showstopper, featuring granite countertops, a stone accented island with breakfast bar seating, stainless steel appliances, a stylish backsplash, and plenty of cabinet space. The kitchen flows seamlessly into the dining and living areas, making it perfect for entertaining. Enjoy Florida living at its finest in the screened lanai or on the extended paver patioideal for grilling, relaxing, or hosting friends. The spacious backyard is enclosed with decorative fencing and surrounded by lush landscaping. Home includes: Granite Counters, 18" ceramic tile, 36" cabinets & LED Lighting. Control your home with our "Home Is Connected" Smart Home package featuring: porch light switch, front door lock, thermostat, doorbell camera, touch screen control hub, Deako Smart switches. You will Save Money with this all block constructed, energy efficient new home complete with 15 Seer AC, dual pane low E windows. Schedule a private showing today!
Payment Calculator
- Principal & Interest -
- Property Tax $
- Home Insurance $
- HOA Fees $
- Monthly -
Features
Building and Construction
- Builder Name: Dr Horton
- Covered Spaces: 0.00
- Exterior Features: Sidewalk
- Flooring: Tile
- Living Area: 1651.00
- Roof: Shingle
Garage and Parking
- Garage Spaces: 2.00
- Open Parking Spaces: 0.00
- Parking Features: Oversized
Eco-Communities
- Water Source: Public
Utilities
- Carport Spaces: 0.00
- Cooling: Central Air
- Heating: Central
- Pets Allowed: Yes
- Sewer: Public Sewer
- Utilities: Cable Available, Cable Connected, Electricity Available, Electricity Connected, Sewer Available, Sewer Connected, Water Available, Water Connected
Finance and Tax Information
- Home Owners Association Fee: 71.00
- Insurance Expense: 0.00
- Net Operating Income: 0.00
- Other Expense: 0.00
- Tax Year: 2024
Other Features
- Appliances: Dishwasher, Dryer, Microwave, Range, Refrigerator, Washer
- Association Name: Artemis Lifestyles/Michelle Morneault
- Country: US
- Furnished: Unfurnished
- Interior Features: Open Floorplan, Split Bedroom
- Legal Description: ARBORWOOD PHASE 1-B AND PHASE 2 PB 75 PG 94-96 LOT 113 ORB 6080 PG 1210
- Levels: One
- Area Major: 34715 - Minneola
- Occupant Type: Owner
- Parcel Number: 34-21-25-0051-000-11300
Similar Properties
Nearby Subdivisions
Acreage & Unrec
Arborwood Ph 1-b & Ph 2
Arborwood Ph 1a
Arborwood Ph 1b Ph 2
Arrowtree Reserve
Arrowtree Reserve Ph 02 Pt Rep
Arrowtree Reserve Ph I Sub
Arrowtree Reserve Ph Ii Sub
Arrowtree Reserve Phase Ii
Canyons At Highland Ranch
Clermont Verde Ridge
Groveland Rolling Ridge Rv Res
Highland Ranch Esplanade Ph 1
Highland Ranch Primary Ph 1
Highland Ranch The Canyons
Highland Ranch The Canyons Pha
Highland Ranchcanyons Ph 5
Highland Ranchcanyons Ph 6
Highland Reserve Sub
Hill
Hills Of Minneola
Hlnd Ranchcanyons Ph 6
Minneola Hills Ph 1a
None
Rolling Rdg Rv Residence
Sugarloaf Meadow Sub
Villages/minneola Hills Ph 1a
Villages/minneola Hills Ph 2a
Villagesminneola Hills Ph 1a
Villagesminneola Hills Ph 1b
Villagesminneola Hills Ph 2a
Vintner Reserve

- One Click Broker
- 800.557.8193
- Toll Free: 800.557.8193
- billing@brokeridxsites.com



