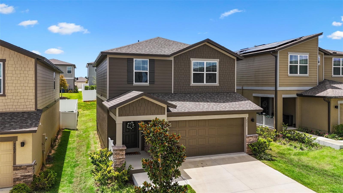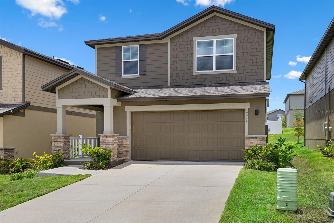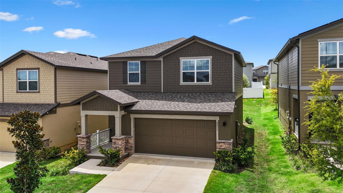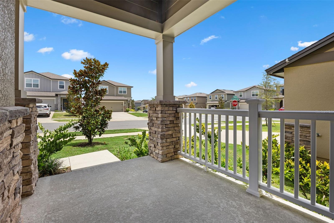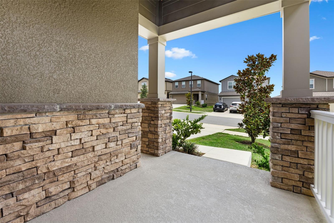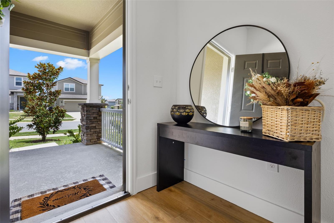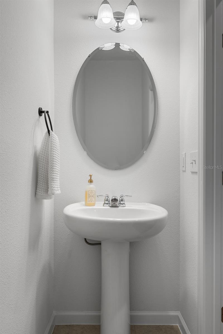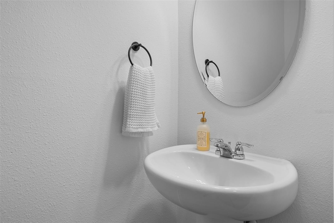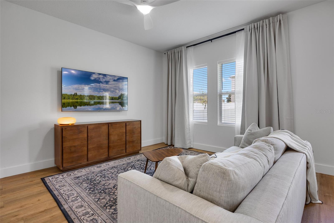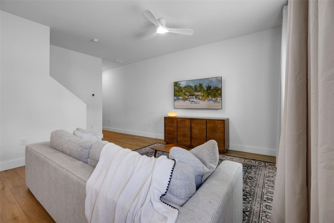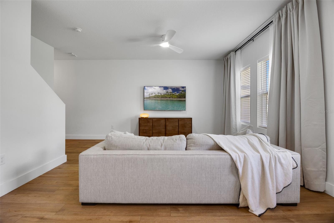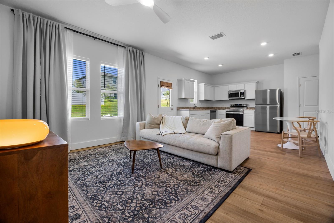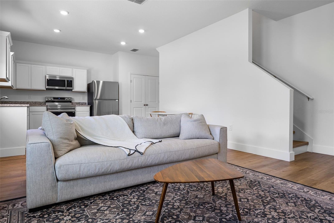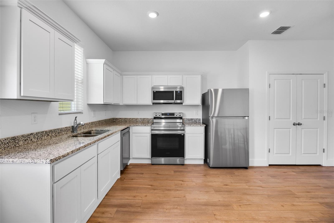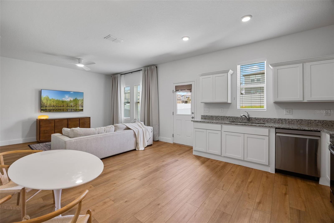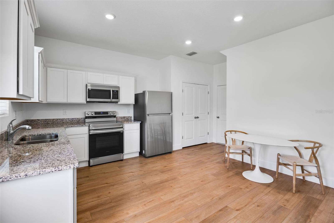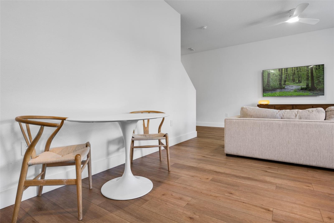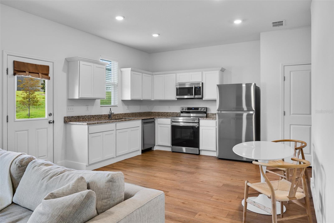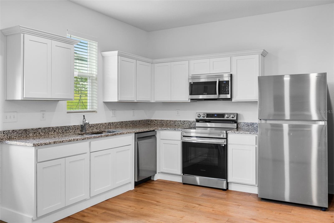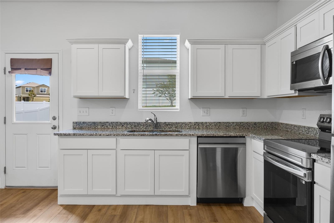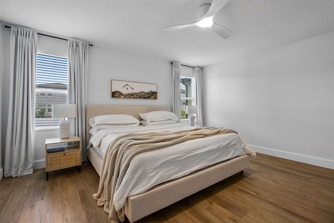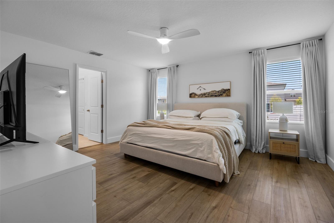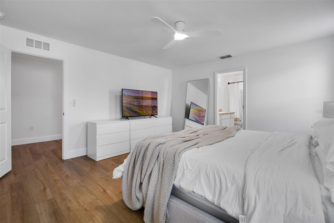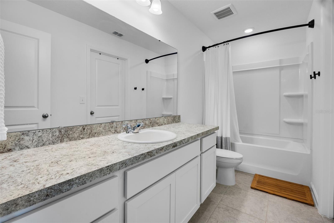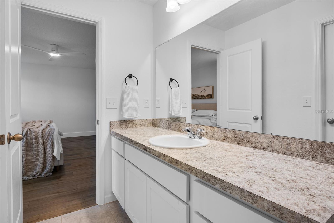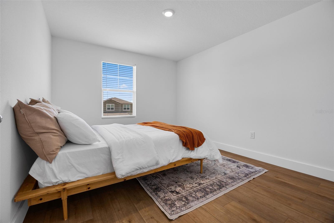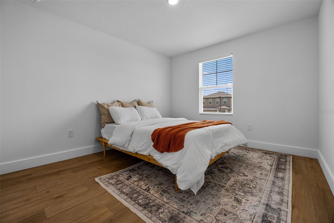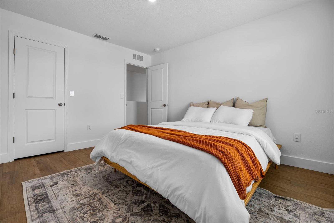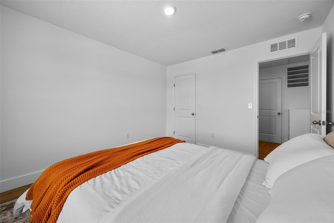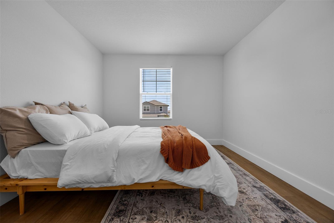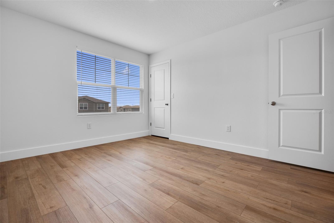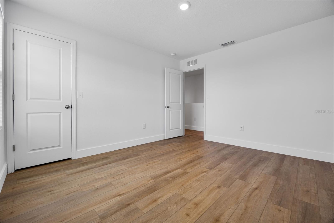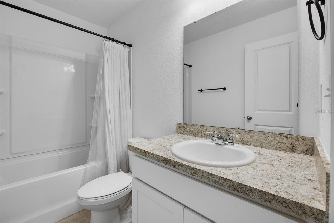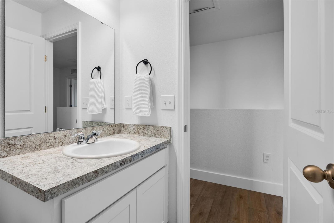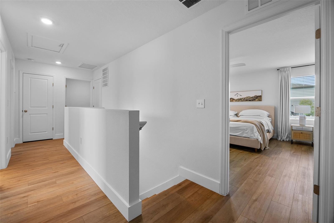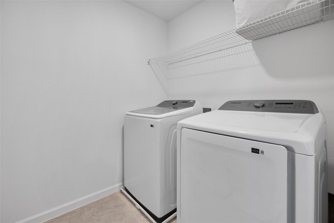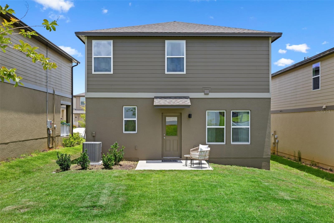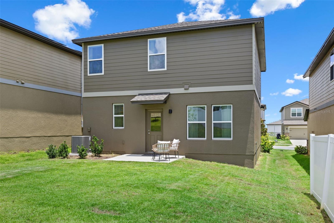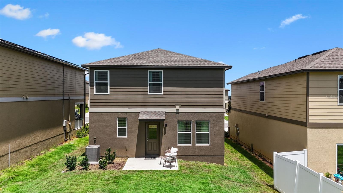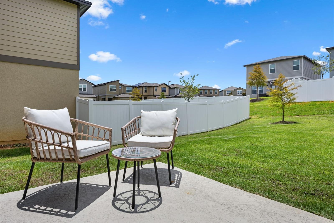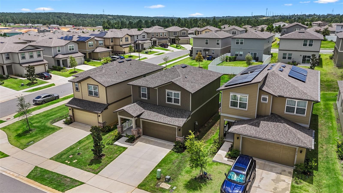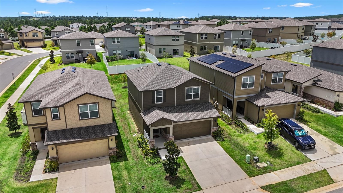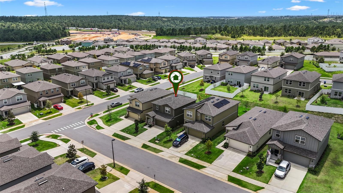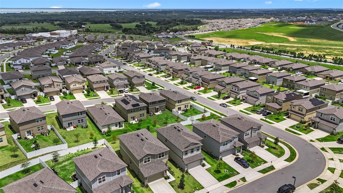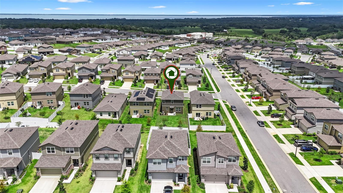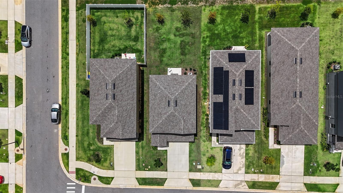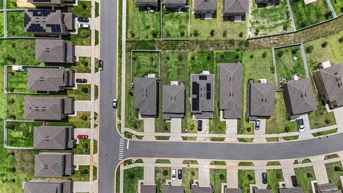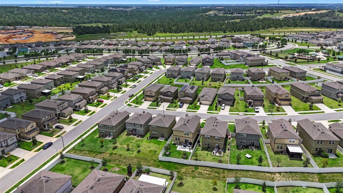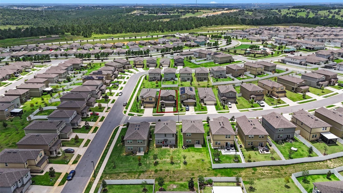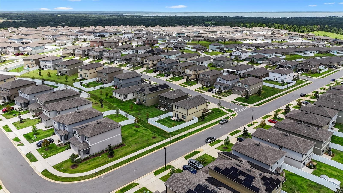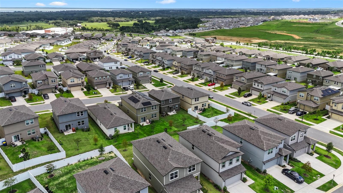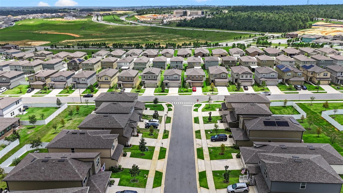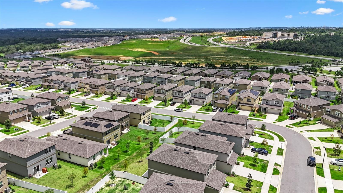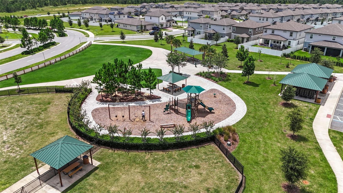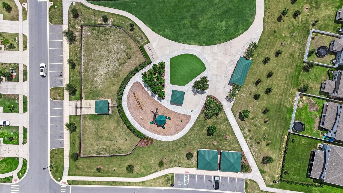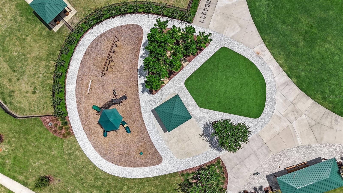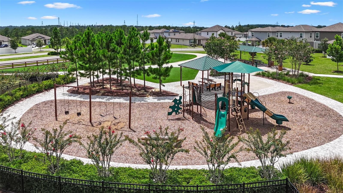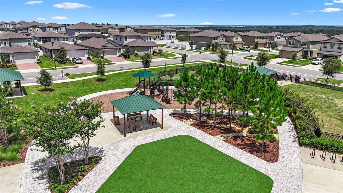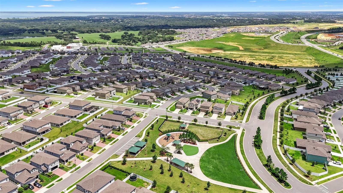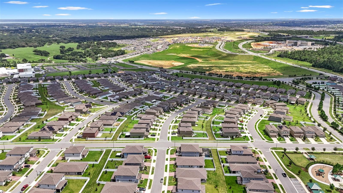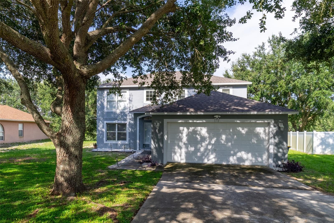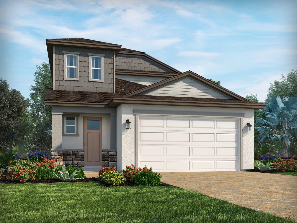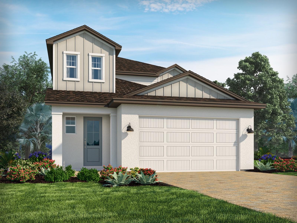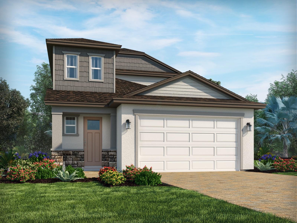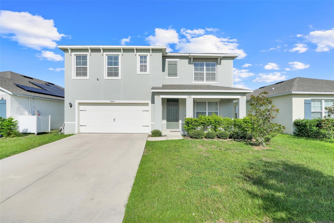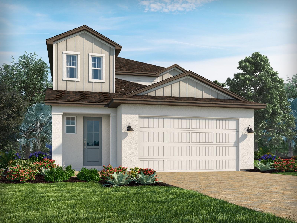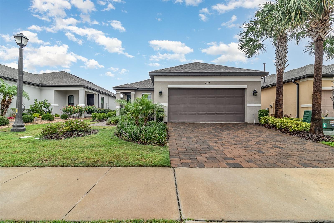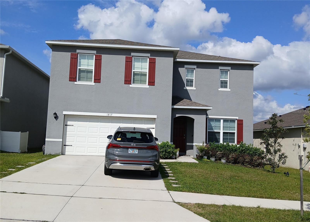2211 Bear Peak Road, MINNEOLA, FL 34715
Property Photos
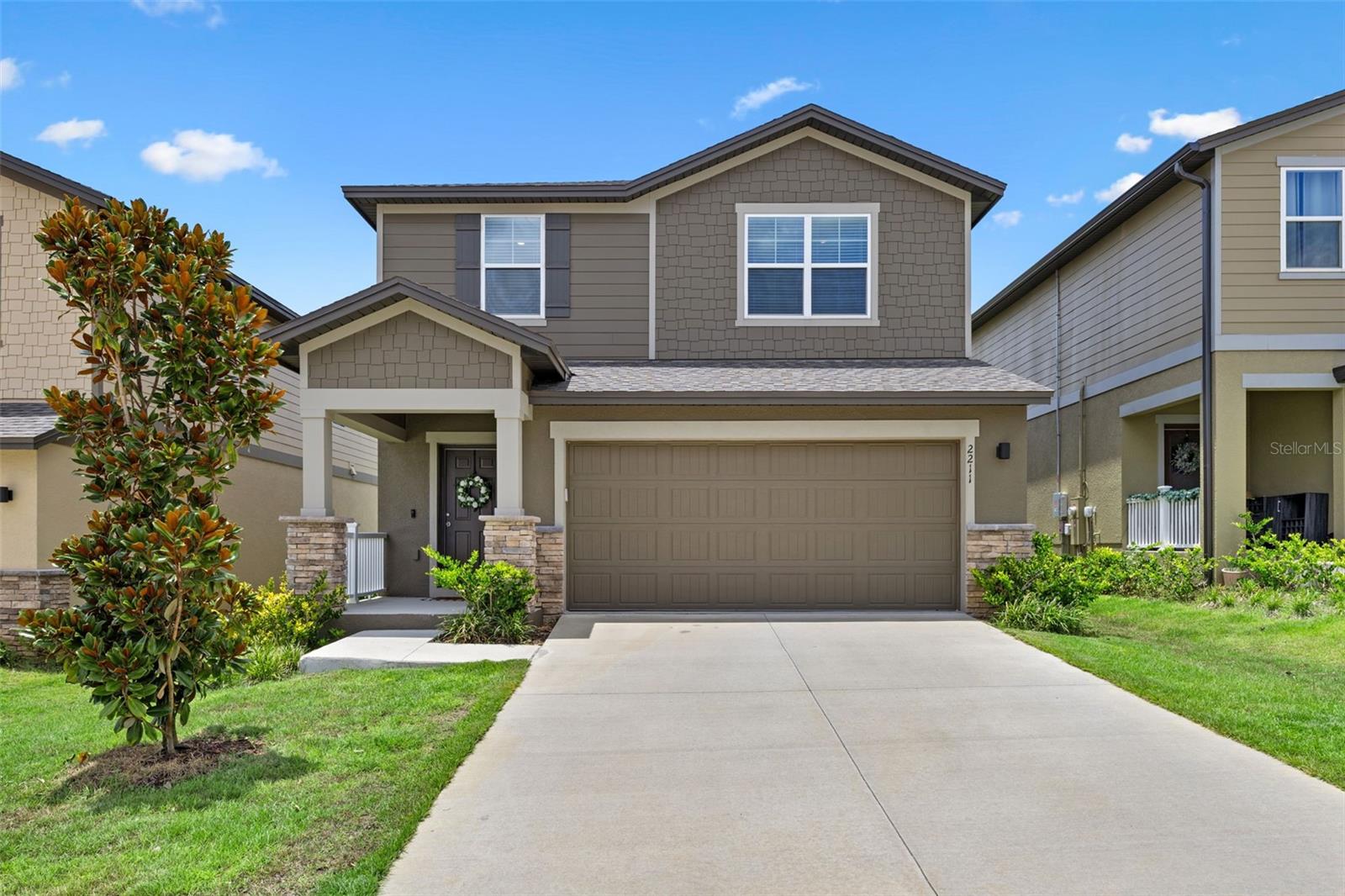
Would you like to sell your home before you purchase this one?
Priced at Only: $410,000
For more Information Call:
Address: 2211 Bear Peak Road, MINNEOLA, FL 34715
Property Location and Similar Properties
- MLS#: O6328549 ( Residential )
- Street Address: 2211 Bear Peak Road
- Viewed: 22
- Price: $410,000
- Price sqft: $178
- Waterfront: No
- Year Built: 2024
- Bldg sqft: 2308
- Bedrooms: 3
- Total Baths: 3
- Full Baths: 2
- 1/2 Baths: 1
- Garage / Parking Spaces: 2
- Days On Market: 50
- Additional Information
- Geolocation: 28.611 / -81.7194
- County: LAKE
- City: MINNEOLA
- Zipcode: 34715
- Subdivision: Villagesminneola Hills Ph 2b
- High School: Lake Minneola
- Provided by: HOGAN REALTY GROUP INC
- Contact: Kaitlin Sidders
- 321-474-2004

- DMCA Notice
-
DescriptionWelcome home to this practically new, stunning 3 bedroom, 2.5 bath Endeavor model home by Starlight. Offering 1,676 sq. ft. of modern living space and a 2 car garage in the highly desirable Hills of Minneola community. Step inside to discover a bright, brand new luxury vinyl flooring throughout, open concept layout where the spacious family room flows seamlessly into a stylish kitchen and dining area, perfect for entertaining or relaxing at home. The kitchen features granite countertops, stainless steel appliances, a pantry, and generous storage space. Upstairs, the inviting primary suite includes a large bedroom, private en suite bath, and walk in closet. Two additional bedrooms and a full bath provide ample space for family, guests, or a home office. Luxury vinyl flooring extends throughout the entire home while an upstairs laundry room and a convenient half bath downstairs add to the home's functionality. The Hills of Minneola offers community amenities including a playground and dog park, with a resort style pool and expansive clubhouse currently under construction. Located just minutes from the Turnpike, shopping, dining, and exciting new additions such as the brand new K 8 Minneola Horizon Academy opening next month, hospital, Crooked Can Brewery opening next summer, and so much more. This home puts you at the center of one of Central Floridas fastest growing areas. Dont wait for new construction when you can move right in. Schedule your private showing today!
Payment Calculator
- Principal & Interest -
- Property Tax $
- Home Insurance $
- HOA Fees $
- Monthly -
Features
Building and Construction
- Builder Name: Starlight
- Covered Spaces: 0.00
- Exterior Features: Sidewalk
- Flooring: Luxury Vinyl, Tile
- Living Area: 1676.00
- Roof: Shingle
Property Information
- Property Condition: Completed
Land Information
- Lot Features: City Limits, Sidewalk
School Information
- High School: Lake Minneola High
Garage and Parking
- Garage Spaces: 2.00
- Open Parking Spaces: 0.00
Eco-Communities
- Water Source: Public
Utilities
- Carport Spaces: 0.00
- Cooling: Central Air
- Heating: Central
- Pets Allowed: Number Limit, Yes
- Sewer: Public Sewer
- Utilities: Cable Available, Electricity Available, Water Available
Finance and Tax Information
- Home Owners Association Fee: 150.00
- Insurance Expense: 0.00
- Net Operating Income: 0.00
- Other Expense: 0.00
- Tax Year: 2024
Other Features
- Appliances: Convection Oven, Cooktop, Dishwasher, Dryer, Electric Water Heater, Microwave, Washer
- Association Name: Minneola Hills HOA Inc
- Association Phone: 407-847-2280
- Country: US
- Interior Features: Ceiling Fans(s), Kitchen/Family Room Combo, Open Floorplan
- Legal Description: VILLAGES AT MINNEOLA HILLS PHASE 2B PB 78 PG 78-83 LOT 627 ORB 6307 PG 1080
- Levels: Two
- Area Major: 34715 - Minneola
- Occupant Type: Owner
- Parcel Number: 32-21-26-0016-000-62700
- Views: 22
Similar Properties
Nearby Subdivisions
Apshawa Groves
Ardmore Reserve
Ardmore Reserve Ph 3
Ardmore Reserve Ph I
Ardmore Reserve Ph Iv
Ardmore Reserve Ph V
Ardmore Reserve Ph Vi A Re
Ardmore Reserve Phas Ii Replat
Ardmore Reserve Phase
Cyrene At Minneola
Del Webb Minneola
Del Webb Minneola Ph 2
Eastridge Ph 2
High Point Community
Hills Of Minneola
Lees Villa
Minneola
Minneola Hills Ph 2a
Minneola Oak Valley Ph 04b Lt
Minneola Parkside Ii Sub
Minneola Pine Bluff Ph 03
Minneola Reserve At Minneola P
Minneola Sunset Shores Sub
Minneola Waterford Landing Sub
No
Oak Valley Ph 01a
Overlook At Grassy Lake
Overlookgrassy Lake
Park View At The Hills Ph 1
Park View At The Hills Ph 3
Park Viewhills Ph 1
Park Viewthe Hills Ph 2 A
Quail Valley Ph 01
Quail Valley Ph 02 Lt 101
Quail Valley Phase Iii
Reserve At Minneola
Reserve Minneola Ph 3a
Reserve/lk Rdg
Reserve/minneola Ph 4
Reservelk Rdg
Reserveminneola Ph 2c Rep
Reserveminneola Ph 4
The Hills Of Minneola
The Reserve At Lake Ridge
Villages At Minneola Hills
Villages/minneola Hills Ph 1a
Villages/minneola Hills Ph 4
Villagesminneola Hills Ph 1a
Villagesminneola Hills Ph 2a
Villagesminneola Hills Ph 2b
Villagesminneola Hills Ph 4

- One Click Broker
- 800.557.8193
- Toll Free: 800.557.8193
- billing@brokeridxsites.com



