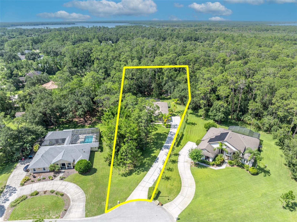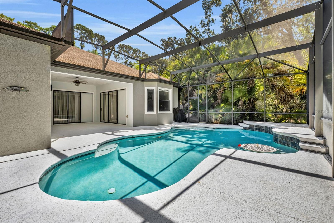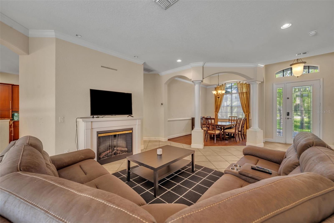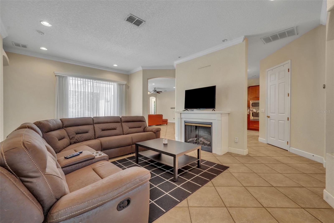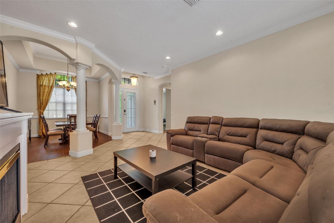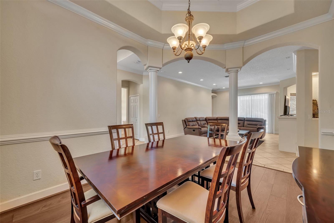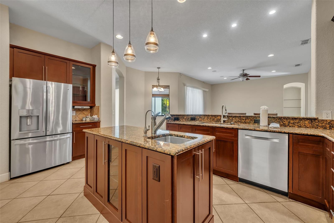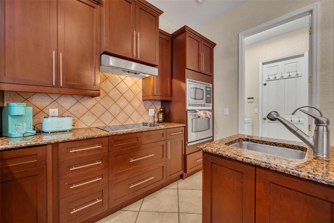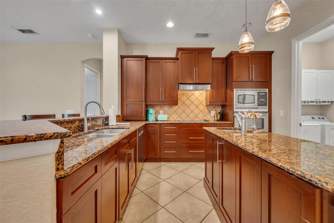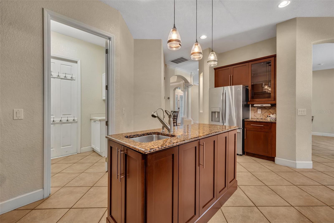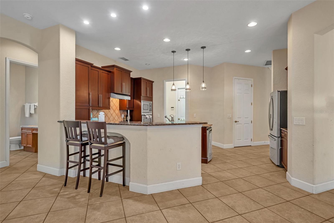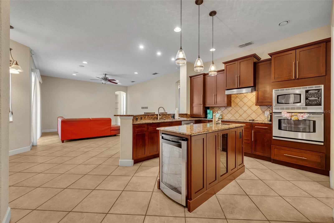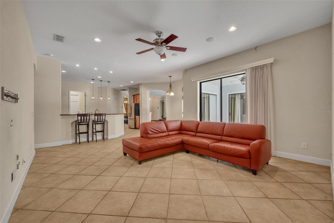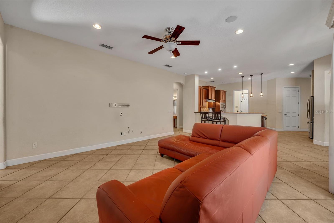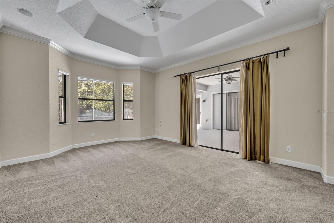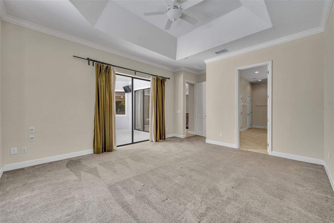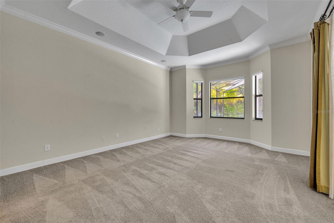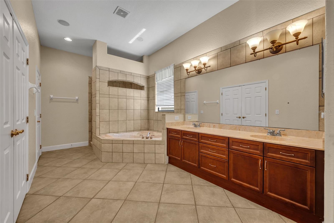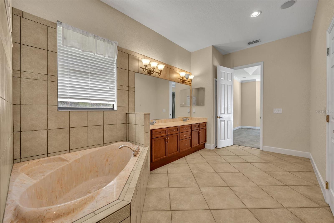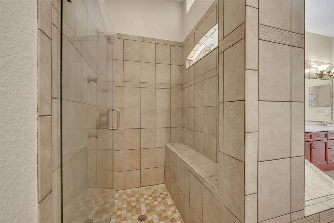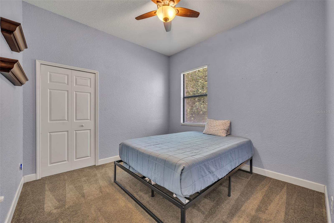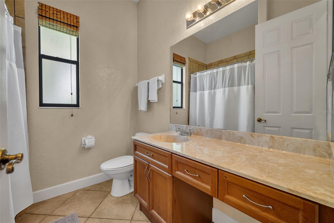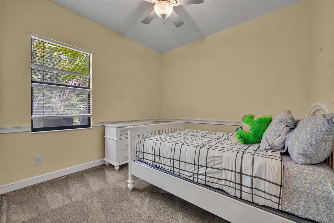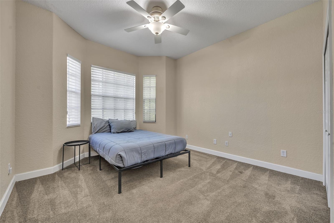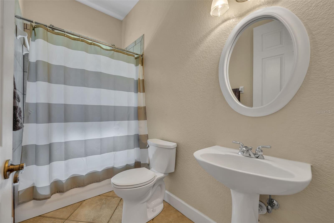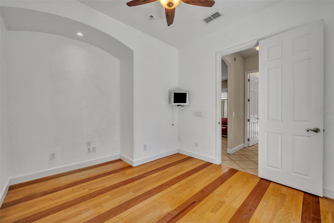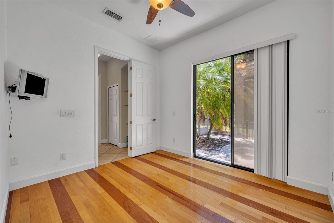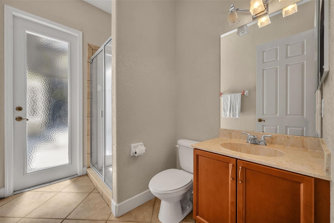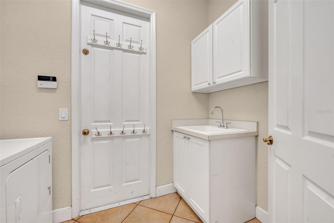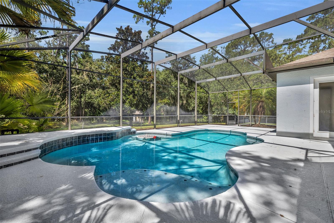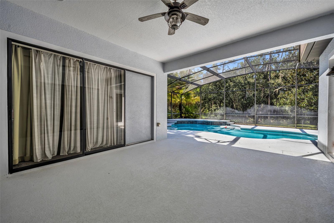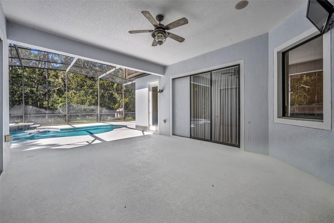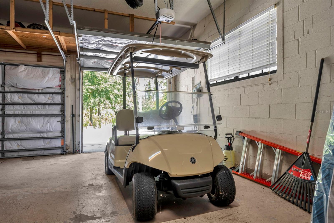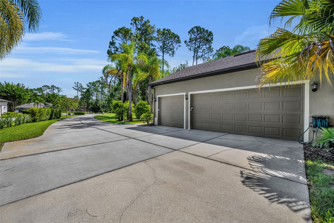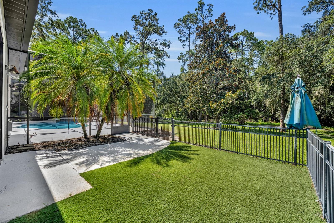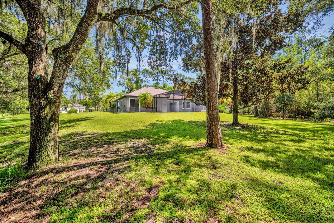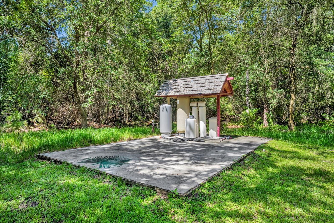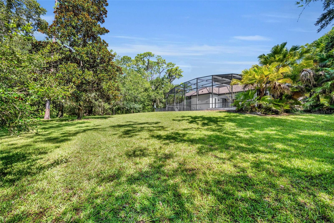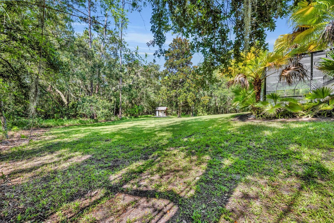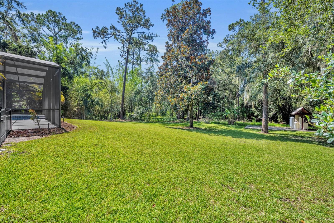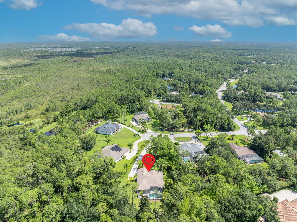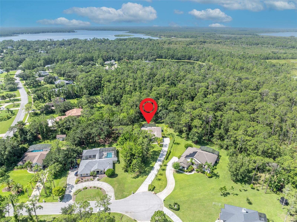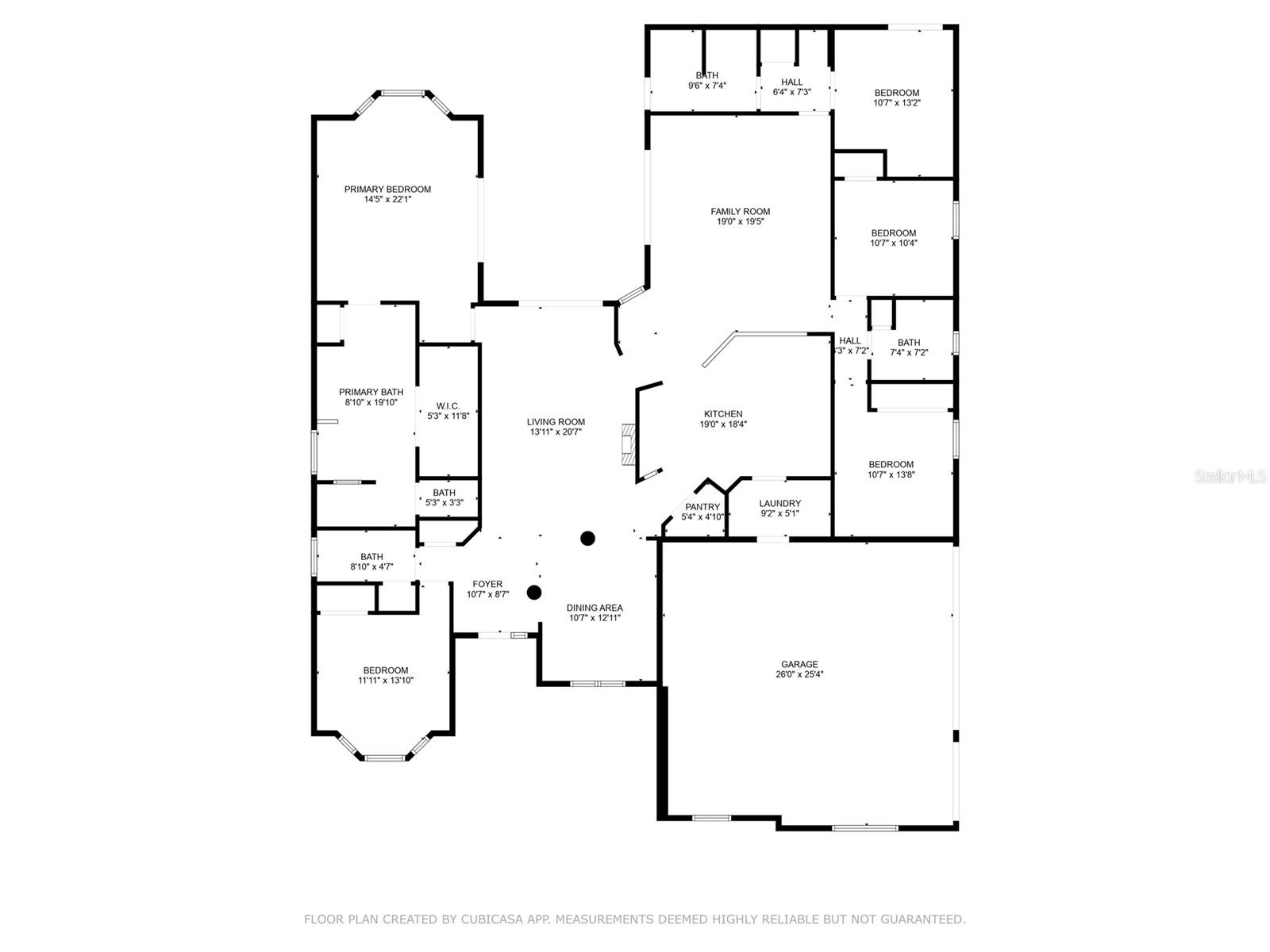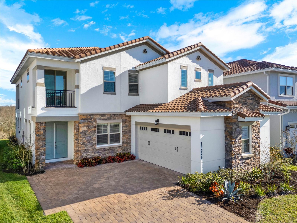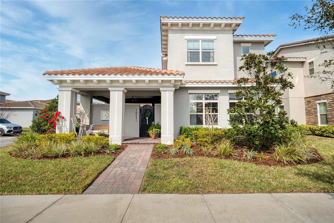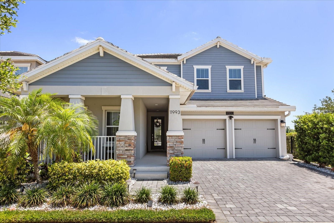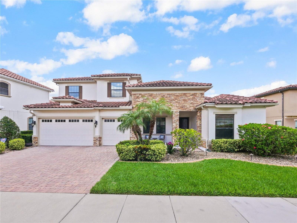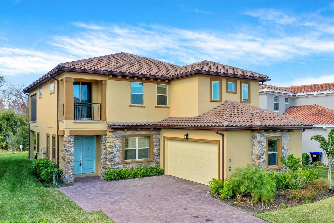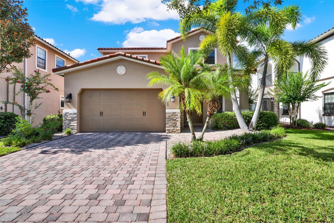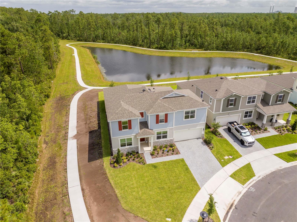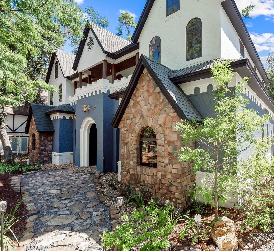13916 Bramble Bush Court, ORLANDO, FL 32832
Property Photos
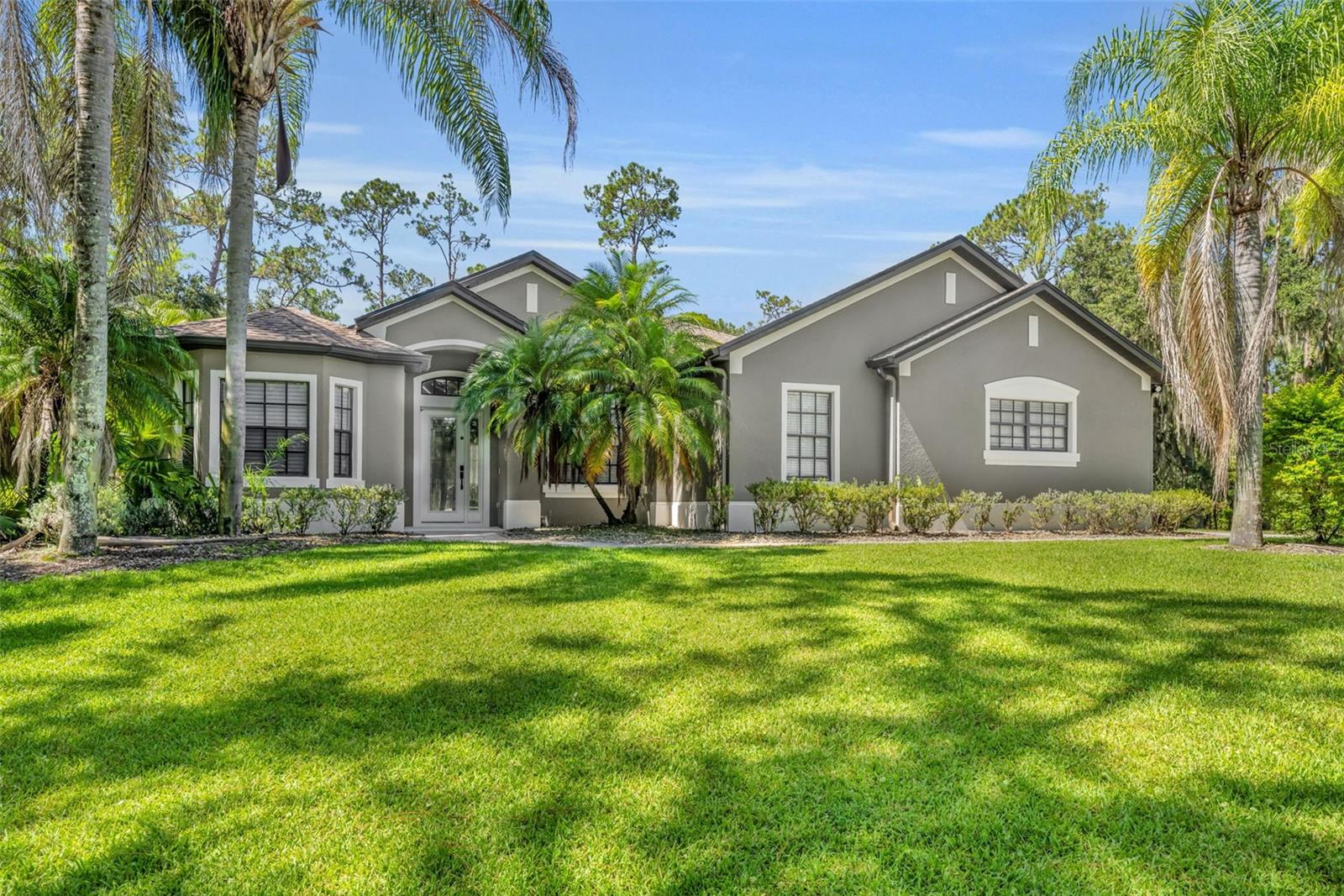
Would you like to sell your home before you purchase this one?
Priced at Only: $939,000
For more Information Call:
Address: 13916 Bramble Bush Court, ORLANDO, FL 32832
Property Location and Similar Properties
- MLS#: O6329446 ( Residential )
- Street Address: 13916 Bramble Bush Court
- Viewed: 1
- Price: $939,000
- Price sqft: $256
- Waterfront: No
- Year Built: 2004
- Bldg sqft: 3671
- Bedrooms: 4
- Total Baths: 4
- Full Baths: 4
- Garage / Parking Spaces: 3
- Days On Market: 2
- Additional Information
- Geolocation: 28.397 / -81.1839
- County: ORANGE
- City: ORLANDO
- Zipcode: 32832
- Subdivision: Live Oak Estates
- Elementary School: Moss Park Elementary
- Middle School: Innovation Middle School
- High School: Lake Nona High
- Provided by: COLDWELL BANKER RESIDENTIAL RE
- Contact: Shirley Jones
- 407-647-1211

- DMCA Notice
-
DescriptionRare Find in Live Oak Estates! This stunning executive home is tucked away on a 1.07 acre cul de sac lot, surrounded by lush landscaping and majestic trees that create an incredibly private and peaceful setting. The backyard borders a wooded conservation area, where youll often spot deer, owls, hawks, wild turkeys, and sandhill cranes right from your porch. Inside, the home offers 4 spacious bedrooms, 4 full baths, and a dedicated office with its own private entranceperfect for working from home or running a business. The oversized three car garage provides plenty of room for vehicles, a home gym, or a workshop. The open floor plan is filled with natural light thanks to 10 foot ceilings and expansive rear facing glass sliders that seamlessly connect the indoors with the outdoors. Just past the cozy living room with fireplace, youll find direct access to the screened lanai, luxurious master retreat, and the gourmet kitchen, breakfast nook, and family roomall featuring pocketing sliding doors that open to the resort style pool area. The screened pool and lanai are an entertainers dream, complete with a swim up bar, spacious deck, and even an outdoor hot/cold shower. The chefs kitchen includes stone countertops, 42 wood cabinetry, built in oven and microwave, cooktop vented to the exterior, island with prep sink and second disposal, a breakfast bar, wine fridge, and a roomy closet pantry. Recent improves included: Roof replaced 2020, A/C 2024, Pool pump 2023, Salt cell 2025 and new water treatment system and slab poured 2021 This home is move in ready and ideally located with quick access to the 417, 528, and Orlando International Airport, plus just minutes from Lake Nonas Medical City and its top rated schools. Youre also only 25 minutes from Downtown Orlando and 35 minutes to beaches and Disney attractions. If privacy, nature, and luxury living are what youre looking forthis home checks every box.
Payment Calculator
- Principal & Interest -
- Property Tax $
- Home Insurance $
- HOA Fees $
- Monthly -
Features
Building and Construction
- Covered Spaces: 0.00
- Exterior Features: Lighting, Outdoor Shower, Rain Gutters, Sliding Doors
- Flooring: Carpet, Tile, Wood
- Living Area: 2809.00
- Roof: Shingle
Land Information
- Lot Features: Cul-De-Sac, Landscaped, Oversized Lot, Paved
School Information
- High School: Lake Nona High
- Middle School: Innovation Middle School
- School Elementary: Moss Park Elementary
Garage and Parking
- Garage Spaces: 3.00
- Open Parking Spaces: 0.00
- Parking Features: Driveway, Garage Faces Side, Open, Oversized
Eco-Communities
- Pool Features: Gunite, Heated, In Ground, Salt Water, Screen Enclosure
- Water Source: Well
Utilities
- Carport Spaces: 0.00
- Cooling: Central Air
- Heating: Central
- Pets Allowed: Cats OK, Dogs OK
- Sewer: Septic Tank
- Utilities: Cable Available, Electricity Available, Fire Hydrant, Sprinkler Well, Underground Utilities
Finance and Tax Information
- Home Owners Association Fee Includes: Maintenance Grounds, Recreational Facilities
- Home Owners Association Fee: 425.00
- Insurance Expense: 0.00
- Net Operating Income: 0.00
- Other Expense: 0.00
- Tax Year: 2024
Other Features
- Appliances: Built-In Oven, Convection Oven, Cooktop, Dishwasher, Disposal, Dryer, Electric Water Heater, Refrigerator, Washer, Wine Refrigerator
- Association Name: Live Oak Estates Association/J. Krisanda
- Association Phone: 407-6472622
- Country: US
- Interior Features: Ceiling Fans(s), Eat-in Kitchen, High Ceilings, Open Floorplan, Split Bedroom, Tray Ceiling(s), Walk-In Closet(s)
- Legal Description: LIVE OAK ESTATES PHASE 3 34/39 LOT 19
- Levels: One
- Area Major: 32832 - Orlando/Moss Park/Lake Mary Jane
- Occupant Type: Vacant
- Parcel Number: 14-24-31-5111-00-190
- View: Trees/Woods
- Zoning Code: P-D
Similar Properties
Nearby Subdivisions
Belle Vie
Eagle Creek
Eagle Creek Ph 1c3 Village H
Eagle Creek Village
Eagle Creek Village F
Eagle Creek Village G Ph 2
Eagle Creek Village I Phase 2
Eagle Crk Mere Pkwy Ph 2a-1
Eagle Crk Mere Pkwy Ph 2a1
Eagle Crk Ph 01a
Eagle Crk Ph 01b
Eagle Crk Ph 01cvlg D
Eagle Crk Ph 1c2 Pt C Village
Eagle Crk Ph I C2part C Villag
Eagle Crk Village
Eagle Crk Village 1 Ph 2
Eagle Crk Village G Ph 1
Eagle Crk Village I
Eagle Crk Village Ik Ph 1a
Eagle Crk Village K Ph 1a
Eagle Crk Village L Ph 3a
Eagle Crk Vlg 1 Ph 2
Eagle Crk Vlg L Ph 3b
East Park Neighborhood 5
East Park - Neighborhood 5
East Park Nbrhd 05
East Park-neighborhood 5
East Parkneighborhood 5
Enclavemoss Park
F Eagle Crk Village G Ph 2
Isle Of Pines Fifth Add
Isle Of Pines Fourth Add
Isle Of Pines Sixth Add
Isle Of Pines Third Add
Isle Of Pines Third Addition
La Vina Ph 02 B
Lake And Pines Estates
Lake Mary Jane Shores
Lake/east Park A B C D E F I K
Lakeeast Park A B C D E F I K
Lakes At East Park
Live Oak Estates
Meridian Park
Meridian Parks Phase 6
Moss Park Lndgs A C E F G H I
Moss Park Rdg
Moss Park Reserve
Moss Park Ridge
North Shore At Lake Hart
North Shore At Lake Hart Prcl
North Shore/lk Hart Prcl 03 Ph
North Shorelk Hart
North Shorelk Hart Prcl 01 Ph
North Shorelk Hart Prcl 03 Ph
North Shorelk Hart Prcl 08
Northshore/lk Hart Prcl 07-ph
Northshorelk Hart Prcl 07ph 02
Oaks/moss Park Ph N2 & O
Oaksmoss Park Ph N2 O
Park Nbrhd 05
Randal Park
Randal Park Ph 1
Randal Park Ph 1b
Randal Park Ph 2
Randal Park Ph 3c
Randal Park Ph 4
Randal Park Ph 5
Starwood Ph N-1a
Starwood Ph N14a
Starwood Ph N1a
Starwood Ph N1b North
Starwood Ph N1b South
Starwood Ph N1c
Starwood Phase N
Storey Park
Storey Park Ph 1
Storey Park Ph 2
Storey Park Ph 2 Prcl K
Storey Park Ph 3
Storey Park Ph 3 Prcl K
Storey Park Prcl L
Storey Pk-ph 4
Storey Pkpcl K Ph 1
Storey Pkpcl L
Storey Pkpcl L Ph 4
Storey Pkph 4
Storey Pkph 5
Stratford Pointe

- One Click Broker
- 800.557.8193
- Toll Free: 800.557.8193
- billing@brokeridxsites.com



