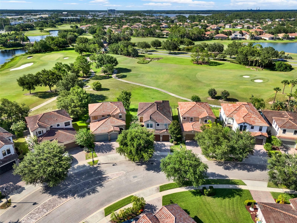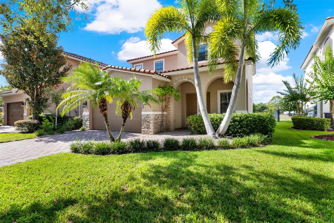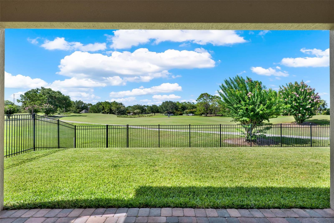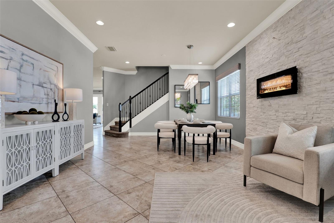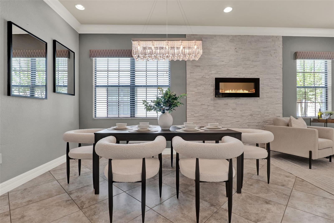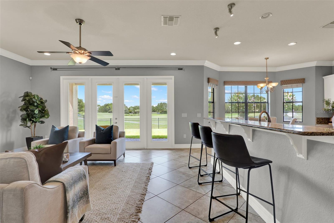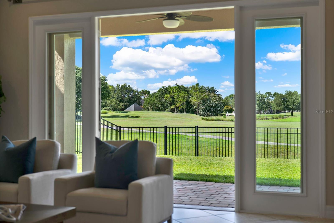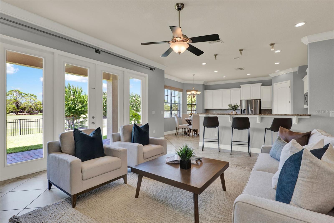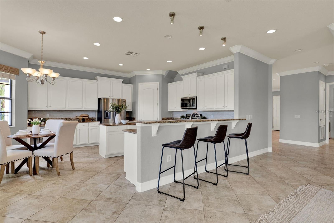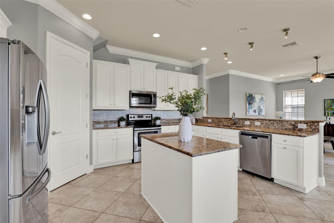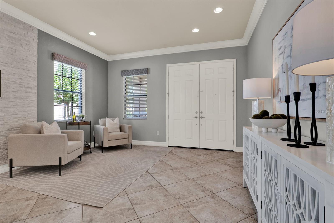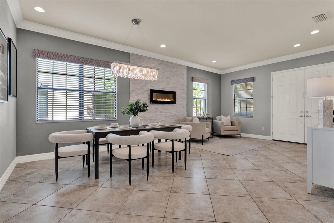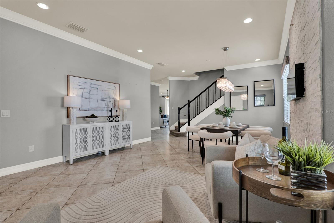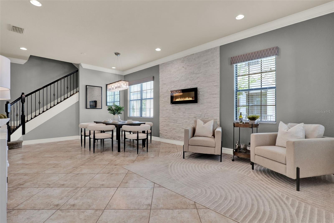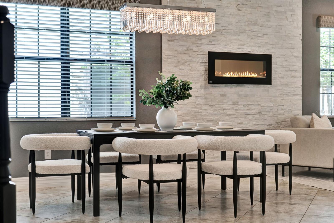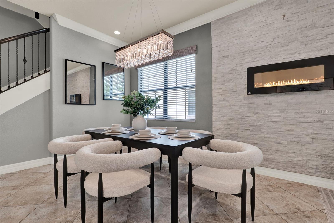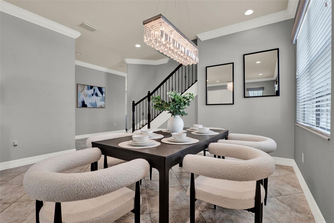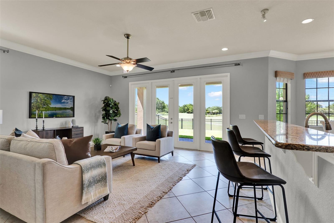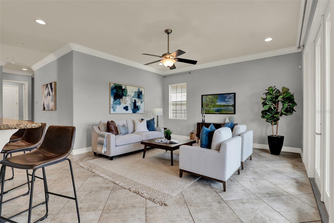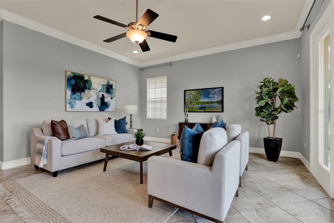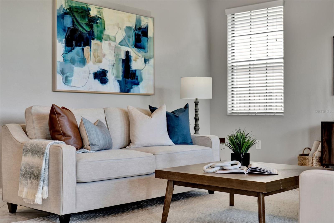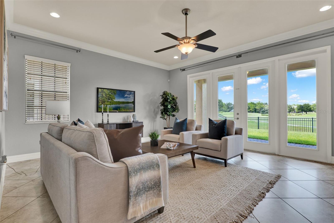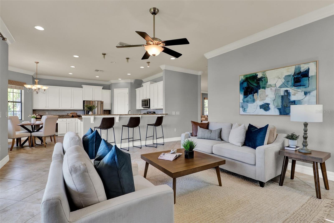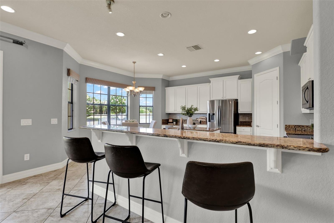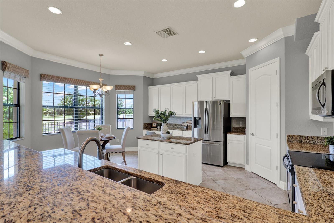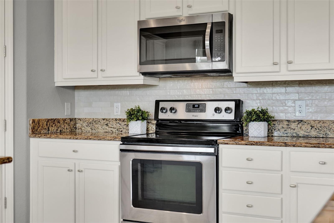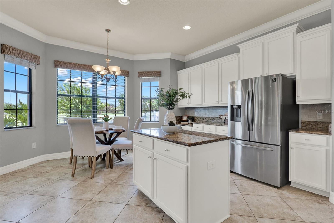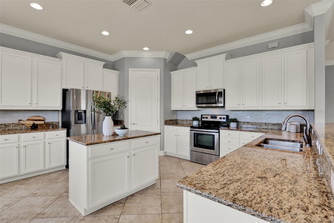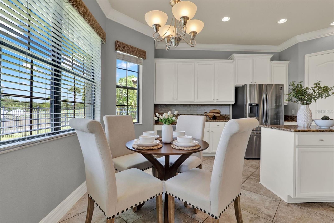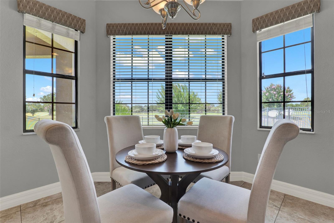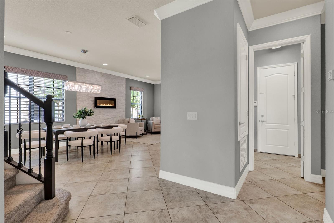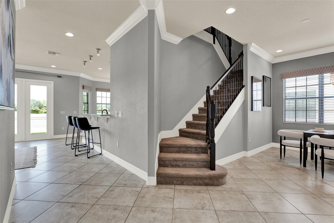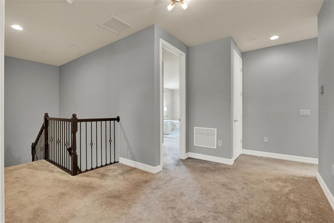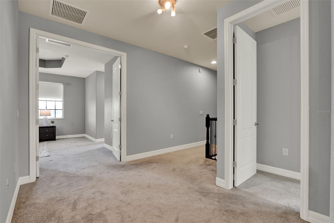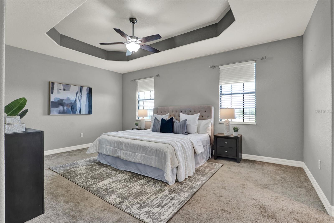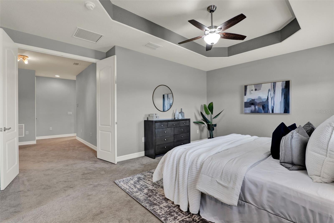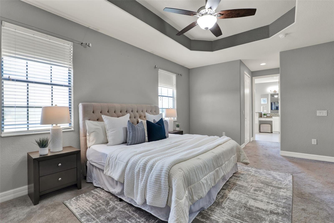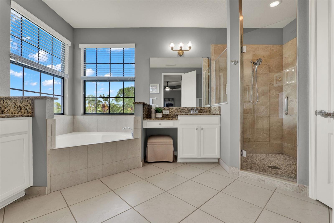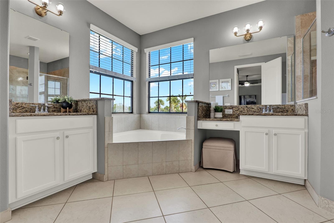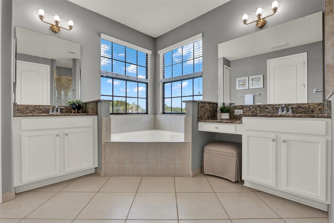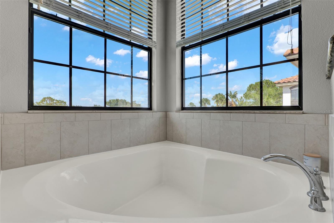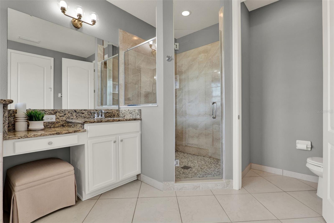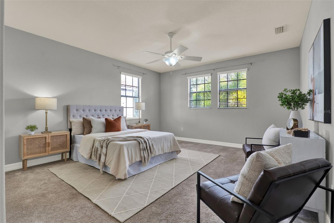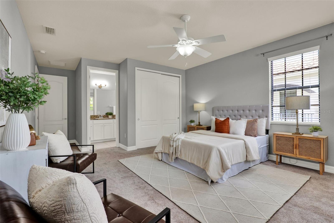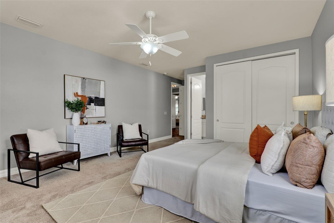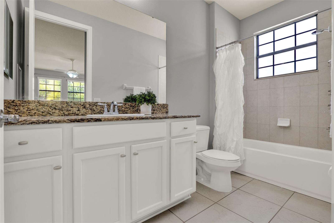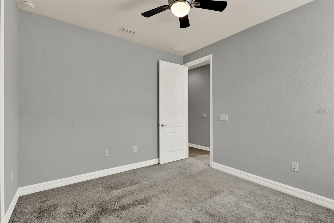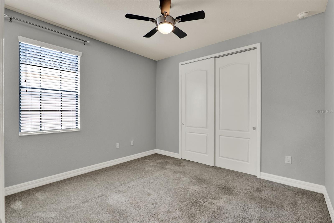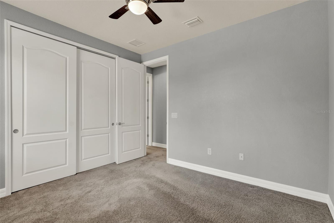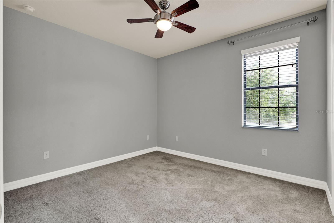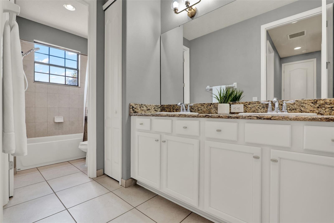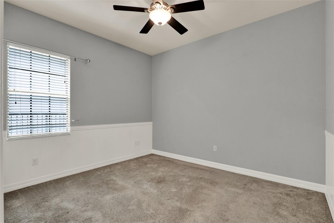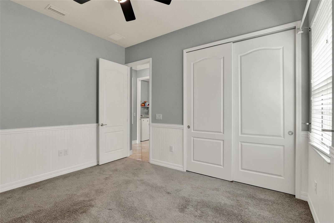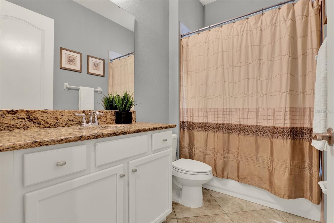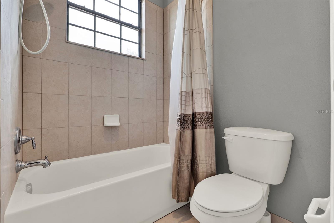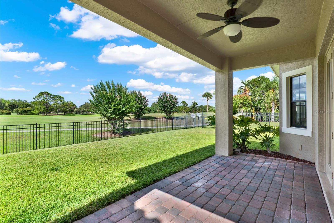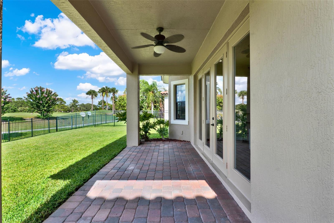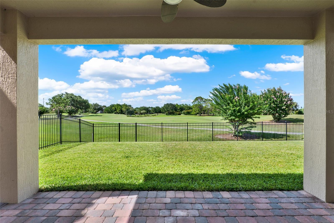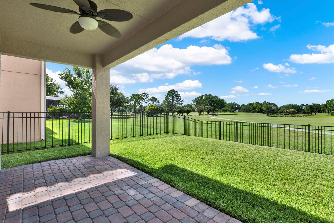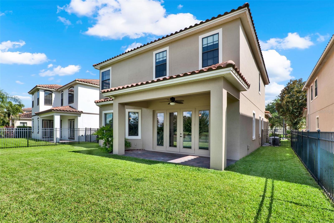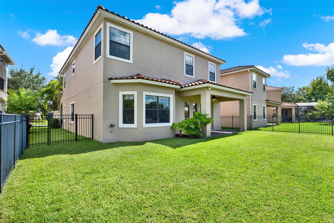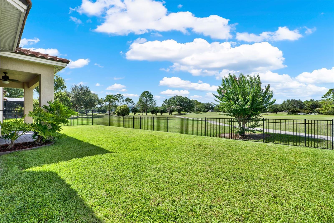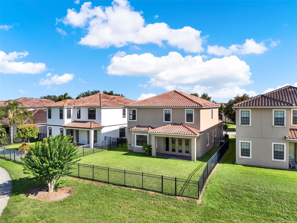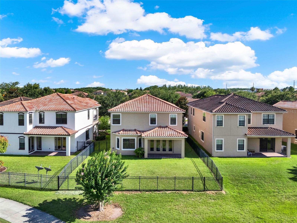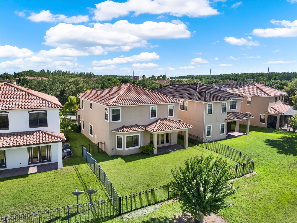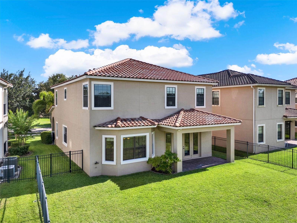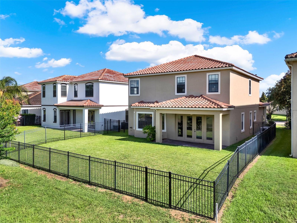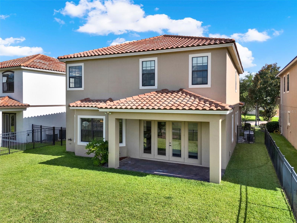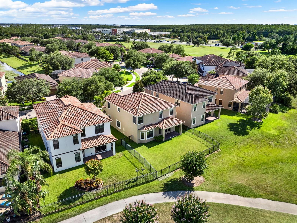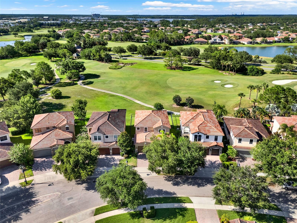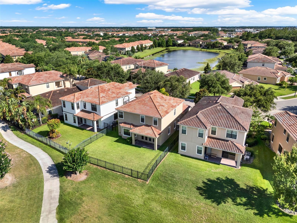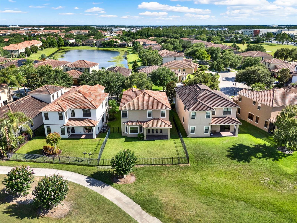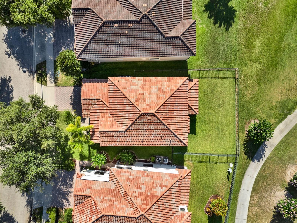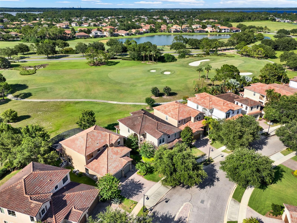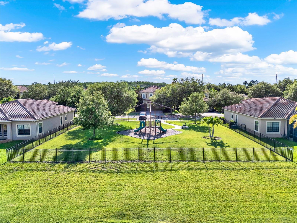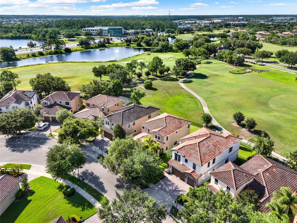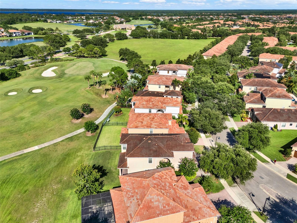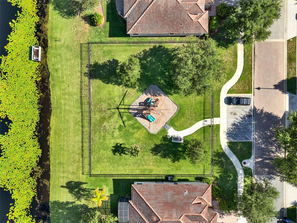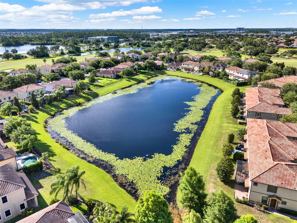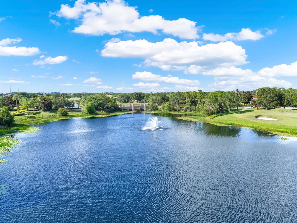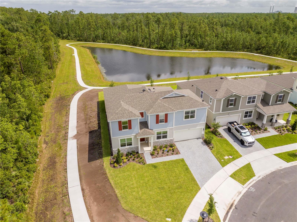8150 Prestbury Drive, ORLANDO, FL 32832
Property Photos
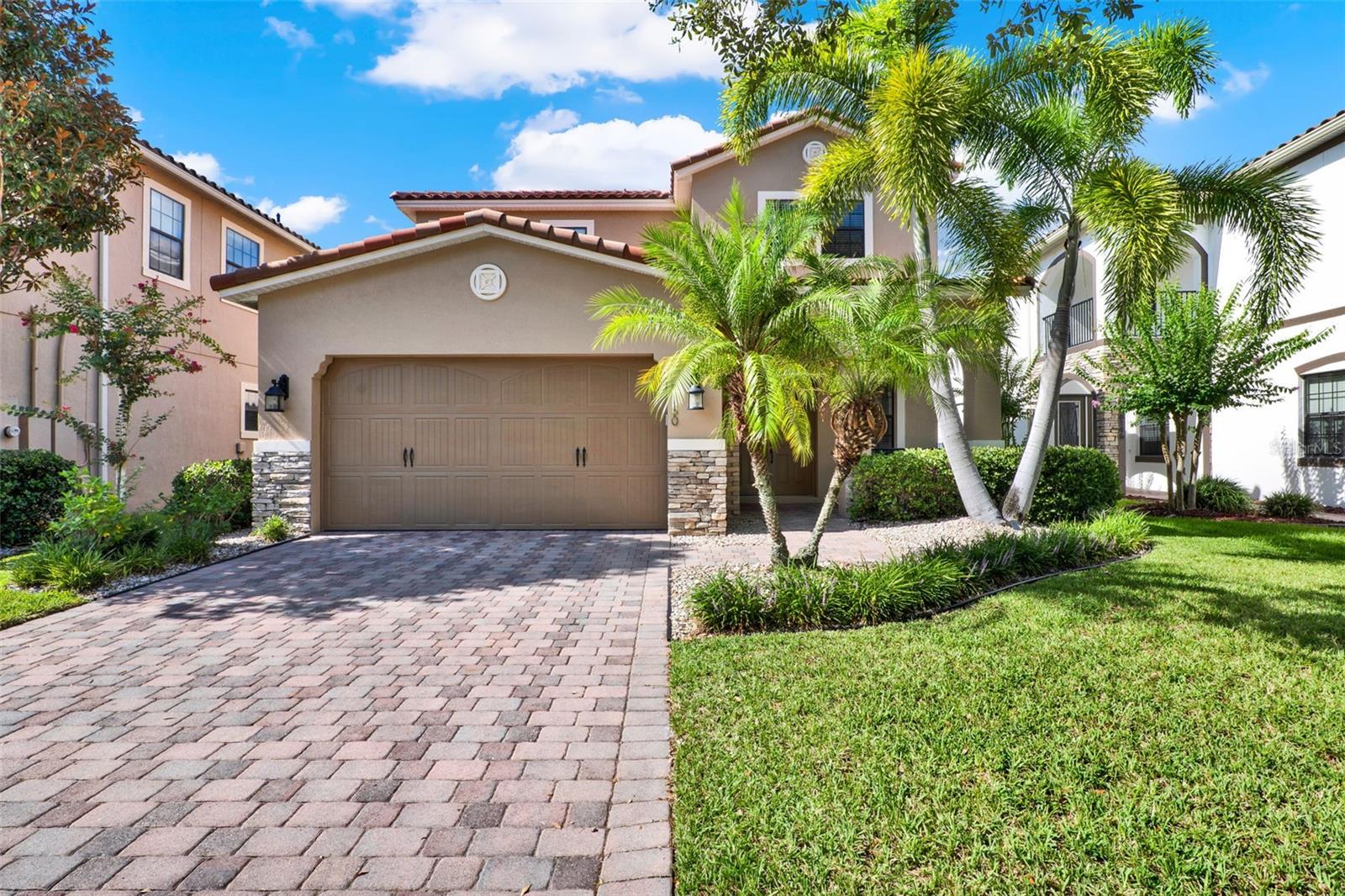
Would you like to sell your home before you purchase this one?
Priced at Only: $859,000
For more Information Call:
Address: 8150 Prestbury Drive, ORLANDO, FL 32832
Property Location and Similar Properties
- MLS#: O6307464 ( Residential )
- Street Address: 8150 Prestbury Drive
- Viewed: 12
- Price: $859,000
- Price sqft: $228
- Waterfront: No
- Year Built: 2012
- Bldg sqft: 3768
- Bedrooms: 5
- Total Baths: 4
- Full Baths: 4
- Garage / Parking Spaces: 2
- Days On Market: 25
- Additional Information
- Geolocation: 28.3704 / -81.242
- County: ORANGE
- City: ORLANDO
- Zipcode: 32832
- Subdivision: Eagle Crk Ph 01cvlg D
- Elementary School: Eagle Creek Elementary
- Middle School: Lake Nona Middle School
- High School: Lake Nona High
- Provided by: KELLER WILLIAMS ADVANTAGE III
- Contact: Kathleen Hereford
- 407-207-0825

- DMCA Notice
-
Description*** modern upgrades, expansive fairway views & resort style living in eagle creek*** welcome to 8150 prestbury drive, a beautifully upgraded 5 bedroom, 4 bathroom home with over 3,000 square feet of living space and stunning golf course views, ideally situated in the highly sought after community of eagle creek in lake nona. From the moment you arrive, youll appreciate the elegant curb appeal with stacked stone accents, lush landscaping, and a paver driveway. Step inside to a light and airy interior featuring fresh paint, upgraded lighting, and ceramic tile throughout the main living areas. The open concept kitchen boasts granite countertops, brand new professionally painted white cabinetry, a center island, stainless steel appliances, and a new decorative backsplash, all overlooking the spacious family room with wall to wall windows showcasing panoramic fairway views. The floor plan includes a full bedroom and bathroom on the main level, ideal for guests, in laws, or a home office. Upstairs, you'll find a versatile loft area and multiple generously sized bedrooms, including a secondary potential owners suite with its own en suite bath, and ample space for lounging or multi generational living. The primary owner's suite offers a tranquil retreat with tray ceilings, walk in closets, and a luxurious bathroom featuring brand new shower tile, dual vanities, and a soaking tub and professionally painted cabinets. The rest of the second floor features two more bedrooms as well, as a bath that features dual granite sinks and private shower/tub area. Step outside to your private covered lanai and enjoy the tranquil setting overlooking a fully fenced backyard with expansive views of the fairway. Whether relaxing or entertaining, this outdoor space delivers year round florida living at its finest and room right backto design your own pool. Eagle creek is one of lake nonas premier guard gated golf communities, featuring top rated schools, a championship golf course, resort style amenities, fitness center, playgrounds, pools, tennis courts, and more, all minutes from medical city, lake nona town center, and orlando international airport. ***the seller has recently invested over $20k in thoughtful renovations, including interior paint, updated lighting, new primary shower tile, frameless glass door, professionally repainted kitchen and bath cabinetry, and modern hardware throughout. Don't miss your opportunity to own this updated, move in ready home with exceptional views and flexible living spaces in a prime lake nona location!
Payment Calculator
- Principal & Interest -
- Property Tax $
- Home Insurance $
- HOA Fees $
- Monthly -
Features
Building and Construction
- Covered Spaces: 0.00
- Exterior Features: Sidewalk
- Flooring: Carpet, Ceramic Tile
- Living Area: 3094.00
- Roof: Tile
Property Information
- Property Condition: Completed
Land Information
- Lot Features: City Limits, Landscaped, On Golf Course, Oversized Lot, Sidewalk, Paved
School Information
- High School: Lake Nona High
- Middle School: Lake Nona Middle School
- School Elementary: Eagle Creek Elementary
Garage and Parking
- Garage Spaces: 2.00
- Open Parking Spaces: 0.00
- Parking Features: Driveway, Garage Door Opener
Eco-Communities
- Water Source: Public
Utilities
- Carport Spaces: 0.00
- Cooling: Central Air
- Heating: Central, Electric
- Pets Allowed: Yes
- Sewer: Public Sewer
- Utilities: Cable Connected, Electricity Connected, Phone Available, Public, Sewer Connected, Underground Utilities, Water Connected
Amenities
- Association Amenities: Clubhouse, Gated, Golf Course, Recreation Facilities, Tennis Court(s)
Finance and Tax Information
- Home Owners Association Fee Includes: Guard - 24 Hour, Pool, Recreational Facilities
- Home Owners Association Fee: 625.00
- Insurance Expense: 0.00
- Net Operating Income: 0.00
- Other Expense: 0.00
- Tax Year: 2024
Other Features
- Appliances: Dishwasher, Disposal, Electric Water Heater, Microwave, Range, Range Hood, Refrigerator
- Association Name: HOA of Eagle Creek
- Association Phone: 407-207-7078
- Country: US
- Interior Features: Eat-in Kitchen, Kitchen/Family Room Combo, Living Room/Dining Room Combo, Open Floorplan, PrimaryBedroom Upstairs, Solid Surface Counters, Solid Wood Cabinets, Split Bedroom, Stone Counters, Thermostat, Tray Ceiling(s), Walk-In Closet(s), Window Treatments
- Legal Description: EAGLE CREEK PHASE 1C VILLAGE D 74/58 LOT41
- Levels: Two
- Area Major: 32832 - Orlando/Moss Park/Lake Mary Jane
- Occupant Type: Owner
- Parcel Number: 29-24-31-2247-00-410
- Style: Florida
- View: Golf Course
- Views: 12
- Zoning Code: P-D
Similar Properties
Nearby Subdivisions
Belle Vie
Eagle Creek
Eagle Creek Ph 1c3 Village H
Eagle Creek Village
Eagle Creek Village F
Eagle Creek Village G Ph 2
Eagle Crk Ph 01a
Eagle Crk Ph 01b
Eagle Crk Ph 01cvlg D
Eagle Crk Ph 1c2 Pt C Village
Eagle Crk Ph I C-2-part C Vill
Eagle Crk Ph I C2part C Villag
Eagle Crk Village
Eagle Crk Village 1 Ph 2
Eagle Crk Village G Ph 1
Eagle Crk Village I
Eagle Crk Village K Ph 1a
Eagle Crk Village L Ph 3a
Eagle Crk Vlg 1 Ph 2
Eagle Crk Vlg L Ph 3b
East Park Neighborhood 5
East Park - Neighborhood 5
East Park Nbrhd 05
East Parkneighborhood 5
Enclave/moss Park
Enclavemoss Park
F Eagle Crk Village G Ph 2
Isle Of Pines Fifth Add
Isle Of Pines Sixth Add
Isle Of Pines Third Add
Isle Of Pines Third Addition
La Vina Ph 02 B
Lake And Pines Estates
Lake Mary Jane Shores
Lake/east Park A B C D E F I K
Lakeeast Park A B C D E F I K
Lakes At East Park
Live Oak Estates
Meridian Park
Meridian Parks Phase 6
Moss Park Lndgs A C E F G H I
Moss Park Preserve Ph 2
Moss Park Rdg
Moss Park Reserve
Moss Park Ridge
North Shore At Lake Hart
North Shore At Lake Hart Prcl
North Shore/lk Hart
North Shore/lk Hart Prcl 01 Ph
North Shore/lk Hart Prcl 03 Ph
North Shore/lk Hart Prcl 08
North Shorelk Hart
North Shorelk Hart Prcl 01 Ph
North Shorelk Hart Prcl 03 Ph
North Shorelk Hart Prcl 08
Northshorelk Hart Prcl 07ph 02
Oaksmoss Park Ph N2 O
Park Nbrhd 05
Randal Park
Randal Park Phase 4
Randal Park Phase 5
Randal Park Ph 1
Randal Park Ph 1b
Randal Park Ph 2
Randal Park Ph 3c
Randal Park Ph 4
Randal Park Ph 5
Starwood Ph N-1a
Starwood Ph N14a
Starwood Ph N1a
Starwood Ph N1b North
Starwood Ph N1b South
Starwood Ph N1c
Starwood Phase N
Storey Park
Storey Park Ph 1
Storey Park Ph 2
Storey Park Ph 2 Prcl K
Storey Park Ph 3 Prcl K
Storey Park Ph 4
Storey Park Prcl L
Storey Pk-ph 4
Storey Pkpcl K Ph 1
Storey Pkpcl L
Storey Pkpcl L Ph 4
Storey Pkph 4
Storey Pkph 5
Stratford Pointe

- One Click Broker
- 800.557.8193
- Toll Free: 800.557.8193
- billing@brokeridxsites.com



