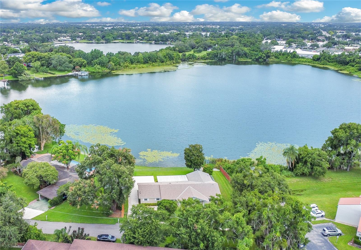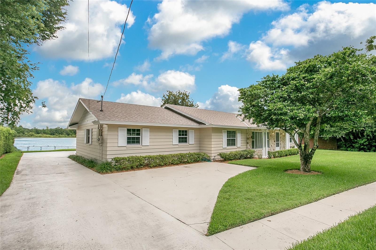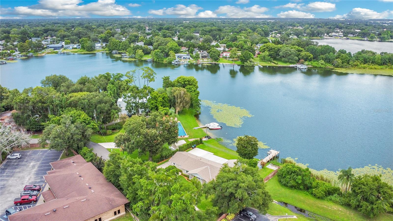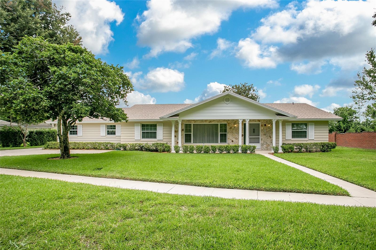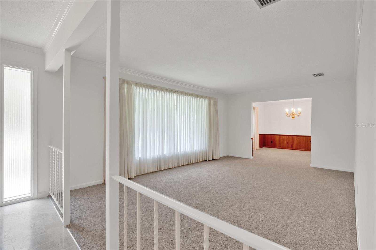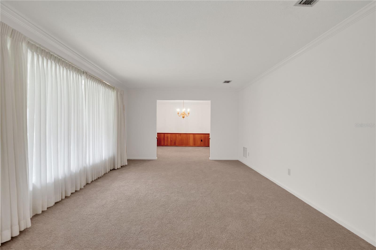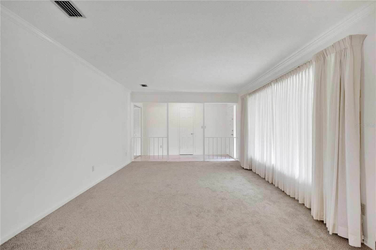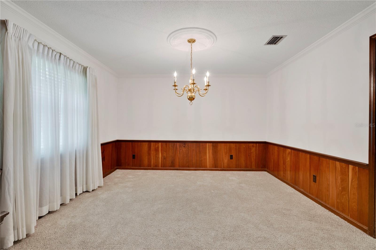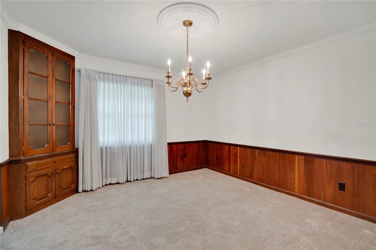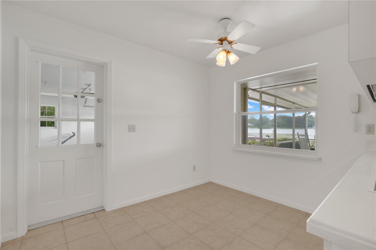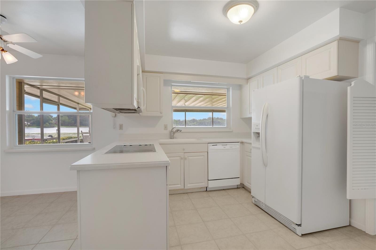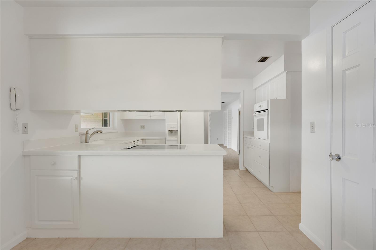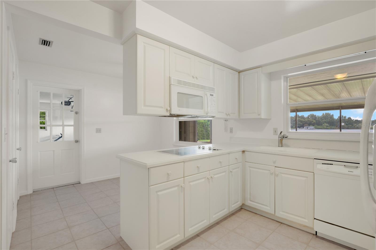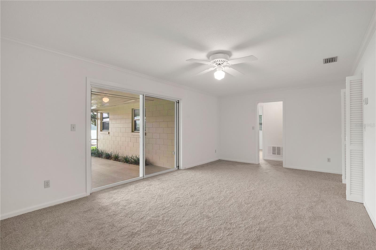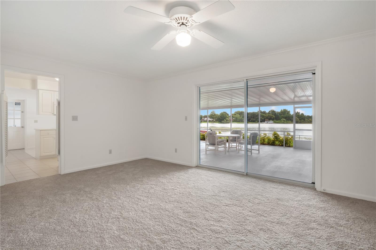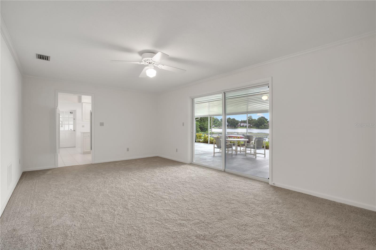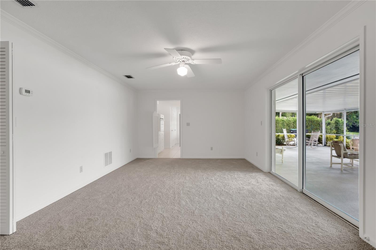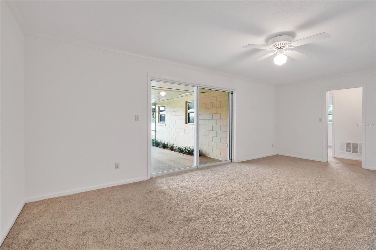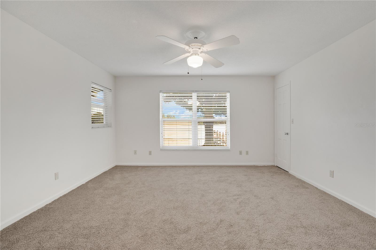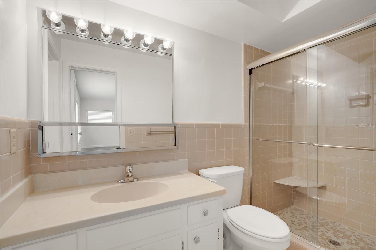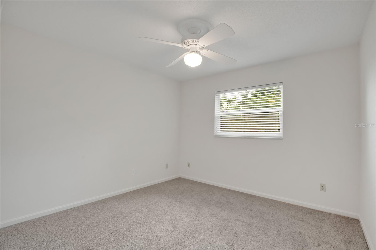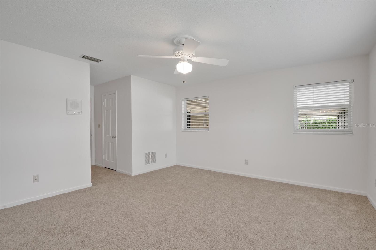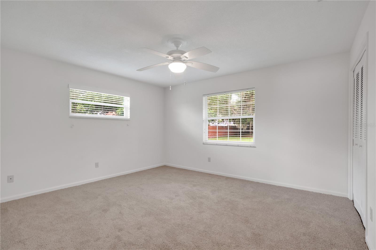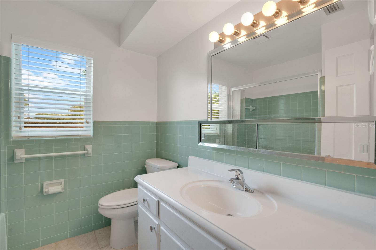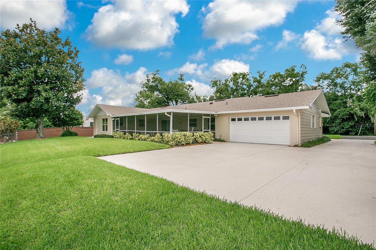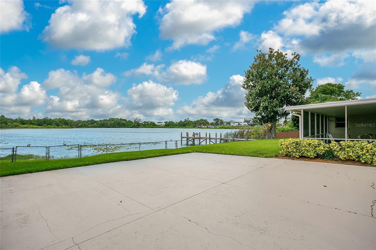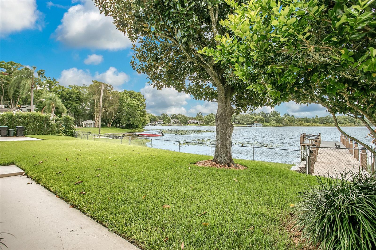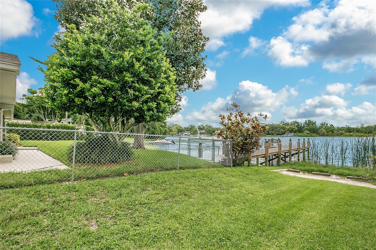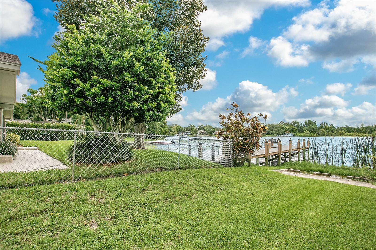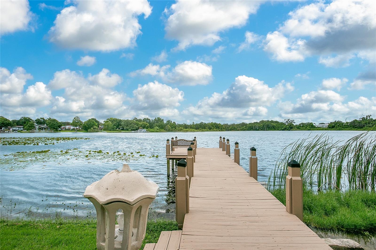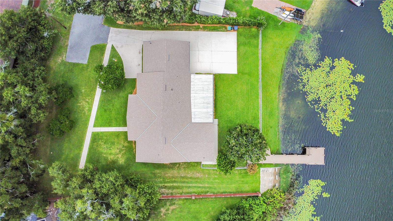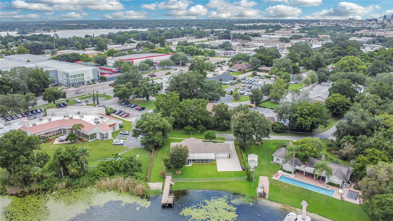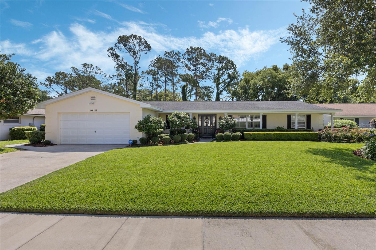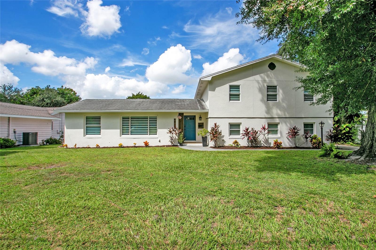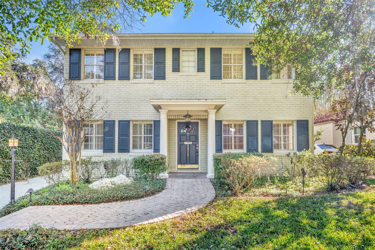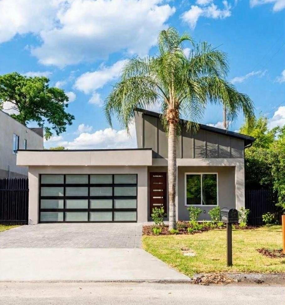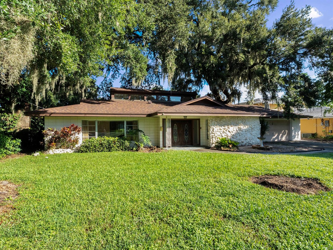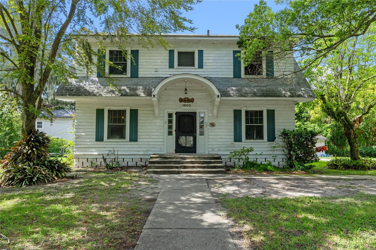3651 Rosalind Avenue, ORLANDO, FL 32806
Property Photos
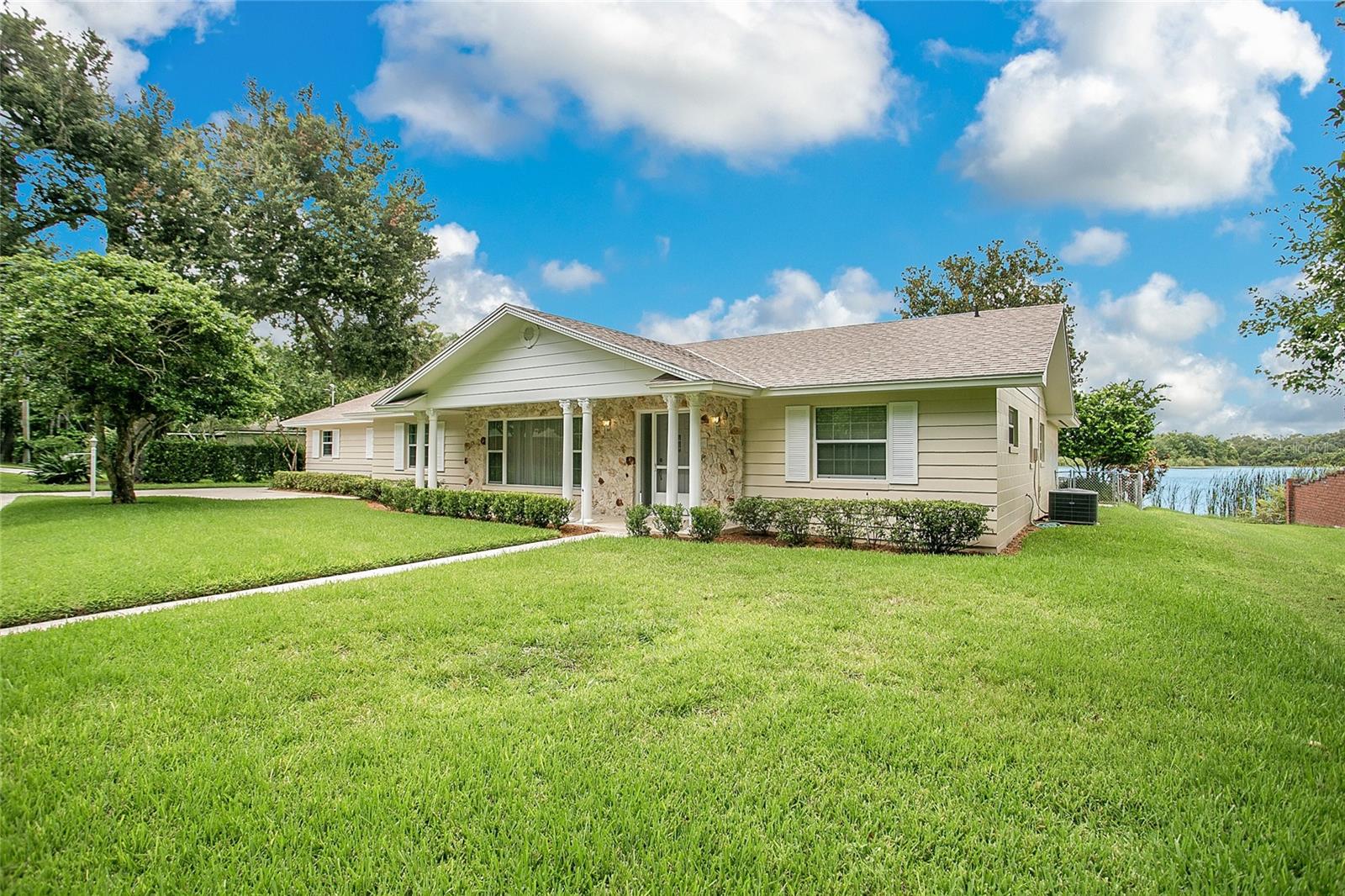
Would you like to sell your home before you purchase this one?
Priced at Only: $735,000
For more Information Call:
Address: 3651 Rosalind Avenue, ORLANDO, FL 32806
Property Location and Similar Properties
- MLS#: O6327806 ( Residential )
- Street Address: 3651 Rosalind Avenue
- Viewed: 156
- Price: $735,000
- Price sqft: $274
- Waterfront: Yes
- Wateraccess: Yes
- Waterfront Type: Lake Front
- Year Built: 1964
- Bldg sqft: 2679
- Bedrooms: 3
- Total Baths: 2
- Full Baths: 2
- Garage / Parking Spaces: 2
- Days On Market: 142
- Additional Information
- Geolocation: 28.5002 / -81.3747
- County: ORANGE
- City: ORLANDO
- Zipcode: 32806
- Subdivision: Jennie Jewel
- Elementary School: Blankner Elem
- Middle School: Blankner School (K 8)
- High School: Boone High
- Provided by: HOMEVEST REALTY
- Contact: Brad Young
- 407-897-5400

- DMCA Notice
-
DescriptionTucked away at the end of a quiet street, along the quiet shoreline of private Lake Jennie Jewel, this 3 bedroom, 2 bath lakefront home offers the rare combination of peaceful waterfront living just minutes from the heart of downtown Orlando. Set on over a quarter acre, with 100 ft. of direct water frontage, the property feels like a quiet retreat the moment you arrive, with sweeping water views, mature trees, and a private dock just steps from your back door. Inside, the home seamlessly blends classic mid century architecture with solid bones and a layout that offers generous living spaces, taking full advantage of the lakefront setting. A large, screened in patio spans the back of the home, providing a breezy extension of the indoor living area and the perfect vantage point for sunrise coffee or evenings by the water. The kitchen and living room sit at the center of the home, with separate dining and family rooms offering flexibility for gatherings, quiet moments, or work from home needs. The bedrooms are split for privacy, with the primary suite tucked at the back, offering dual walk in closets (including one cedar lined), water views, and direct access to the screened in porch. The oversized driveway and rear entry garage provide plenty of parking for guests or extra vehicles, and theres ample yard space for gardening, entertaining, or simply enjoying the lake breeze under the shade of a mature magnolia tree. Noteworthy updates include: new roof (2018), new electrical panel (2023), and septic system (2022), giving you peace of mind from day one. Zoned for the highly rated Blankner K 8 and Boone High School (Go Braves!). Located just south of downtown Orlando, with quick access to SoDo, the Hourglass District, and Orlando Health, this home offers private lakefront living without sacrificing convenience. Paddle across to The Waterfront for dinner, enjoy easy proximity to Vanbarrys and The Porch, or be downtown in minutes. Lake Jennie Jewel is one of Orlandos best kept secretsand opportunities like this dont come around often.
Payment Calculator
- Principal & Interest -
- Property Tax $
- Home Insurance $
- HOA Fees $
- Monthly -
Features
Building and Construction
- Covered Spaces: 0.00
- Exterior Features: Lighting, Rain Gutters, Sidewalk, Sliding Doors
- Fencing: Fenced
- Flooring: Carpet, Ceramic Tile, Terrazzo
- Living Area: 1845.00
- Roof: Shingle
School Information
- High School: Boone High
- Middle School: Blankner School (K-8)
- School Elementary: Blankner Elem
Garage and Parking
- Garage Spaces: 2.00
- Open Parking Spaces: 0.00
- Parking Features: Garage Door Opener, Garage Faces Rear, Ground Level, Oversized
Eco-Communities
- Water Source: Public
Utilities
- Carport Spaces: 0.00
- Cooling: Central Air
- Heating: Central, Electric
- Sewer: Septic Tank
- Utilities: BB/HS Internet Available, Cable Available, Electricity Connected, Water Connected
Finance and Tax Information
- Home Owners Association Fee: 0.00
- Insurance Expense: 0.00
- Net Operating Income: 0.00
- Other Expense: 0.00
- Tax Year: 2024
Other Features
- Appliances: Dishwasher, Electric Water Heater, Range, Refrigerator
- Country: US
- Furnished: Unfurnished
- Interior Features: Ceiling Fans(s), Crown Molding, Eat-in Kitchen, Living Room/Dining Room Combo, Open Floorplan, Primary Bedroom Main Floor, Solid Surface Counters, Solid Wood Cabinets, Thermostat, Walk-In Closet(s)
- Legal Description: COMM NW COR OF SW1/4 RUN E 448.7 FT S 548 FT TO A POB TH S 41 DEG E 214 FT S 60DEG W 100 FT N 41 DEG W 214 FT N 60 DEGE 100 FT TO POB IN SEC 12-23-29
- Levels: One
- Area Major: 32806 - Orlando/Delaney Park/Crystal Lake
- Occupant Type: Vacant
- Parcel Number: 12-23-29-0000-00-041
- Possession: Negotiable
- View: Water
- Views: 156
- Zoning Code: R-1AA
Similar Properties
Nearby Subdivisions
Agnes Heights
Albert Shores Rep
Ardmore Manor
Ardmore Park
Ardmore Park 1st Add
Bel Air Manor
Bel Air Shores
Brookvilla
Carol Court
Cherokee Manor
Clover Heights Rep
Conway Park
Conway Terrace
Conwayboone
De Lome Estates
Delaney Park
Dover Shores Fifth Add
Dover Shores Seventh Add
Fernway
Forest Pines
Frst Pines
Greenbriar
Greenfield Manor
Hour Glass Lake Park
Hourglass Homes
Ilexhurst Sub
Interlake Park Second Add
J N Bradshaws Sub
Jennie Jewel
Jewel Shores
Lake Davis Heights
Lake Emerald
Lake Lagrange Heights
Lake Lagrange Heights Add 01
Lake Lancaster Place
Lakes Hills Sub
Lancaster Heights
Lancaster Park
Lawton Lawrence Sub
Maguirederrick Sub
Mc Leish Terrace
None
Orange Peel Twin Homes
Page
Pelham Park 1st Add
Pember Terrace
Pennsylvania Heights
Pershing Manor
Pershing Terrace
Phillips Place
Pickett Terrace
Richmond Terrace
Shady Acres
Silver Dawn
Skycrest
Southern Oaks
Southern Pines
Thomas Add
Tj Wilsons Sub
Tracys Sub
Traylor Terrace
Veradale
Waterfront Estates 1st Add
Waterfront Estates 2nd Add
Willis Brundidge Sub
Wilmayelgia
Wyldwoode

- One Click Broker
- 800.557.8193
- Toll Free: 800.557.8193
- billing@brokeridxsites.com



