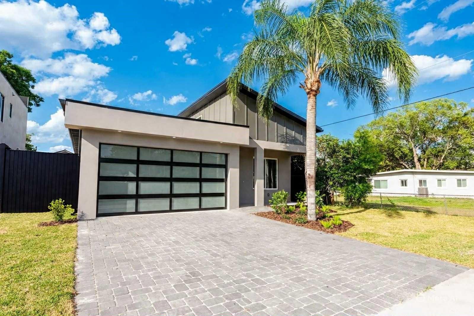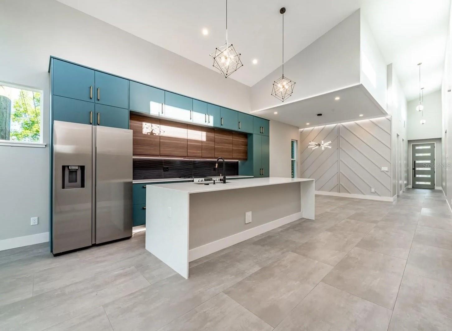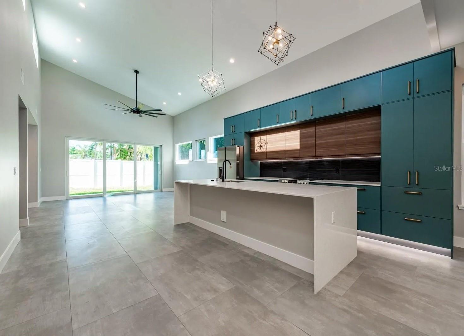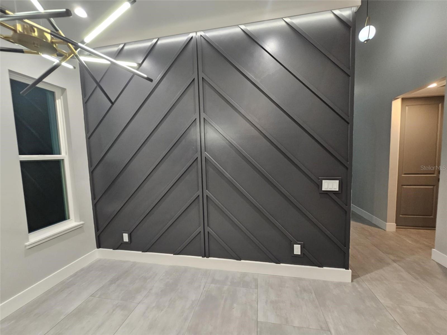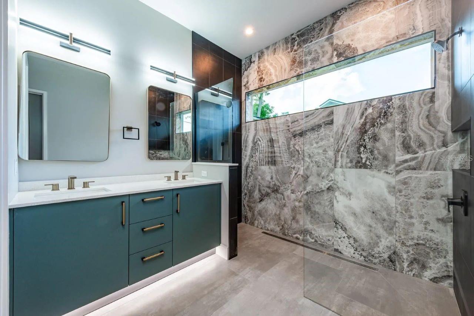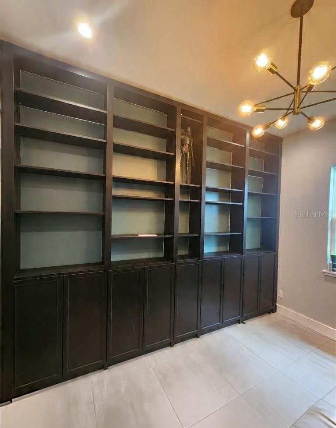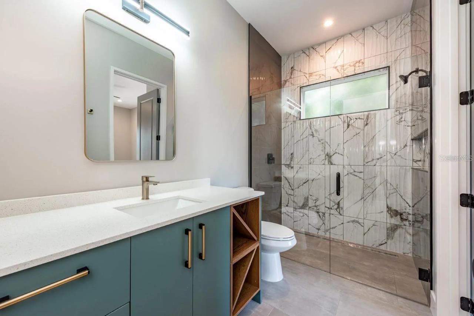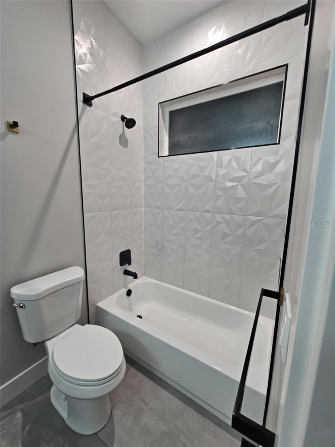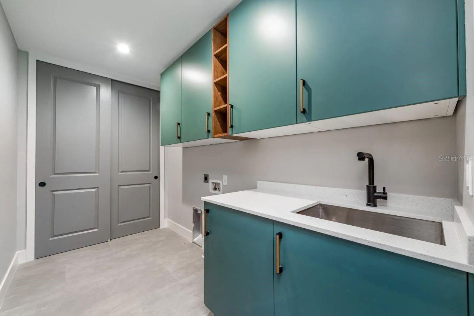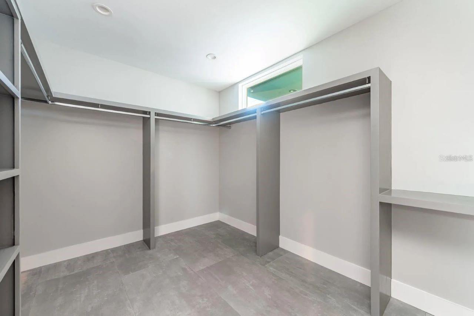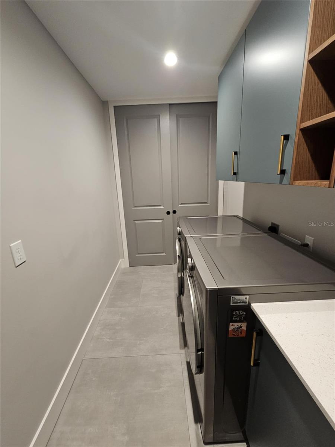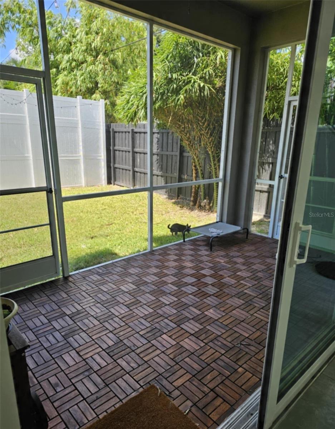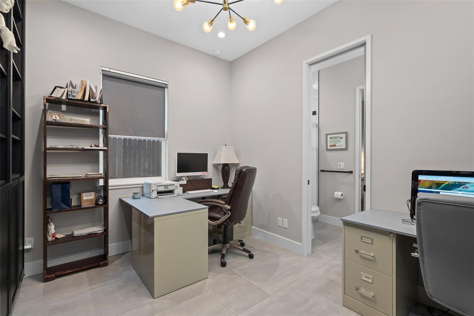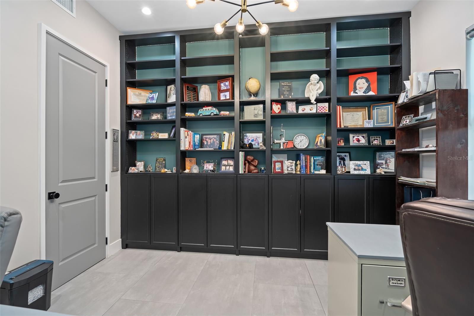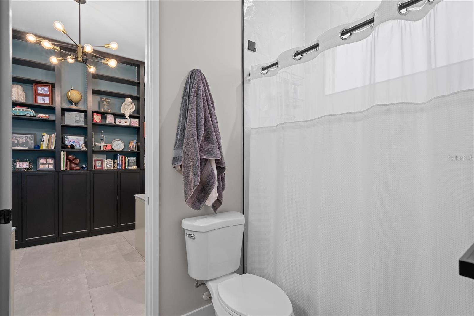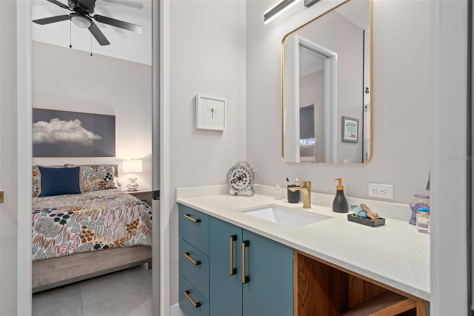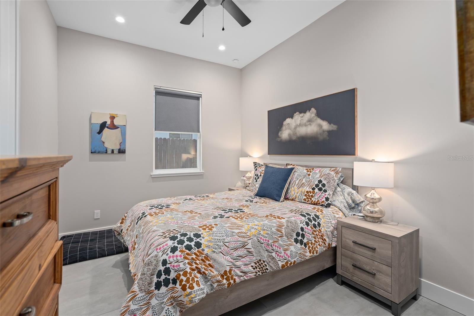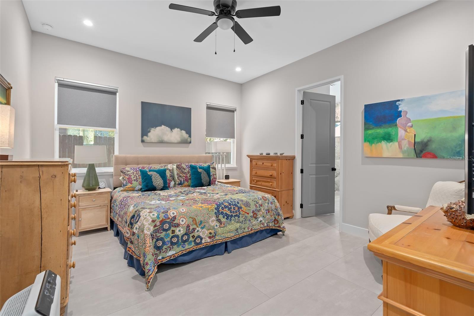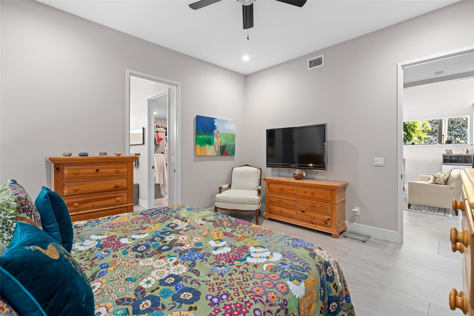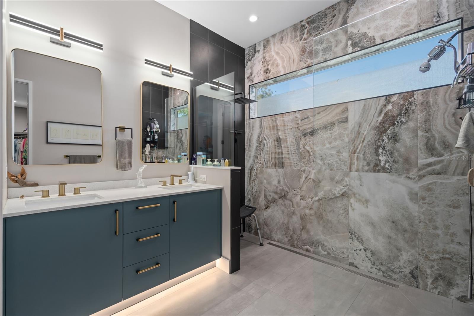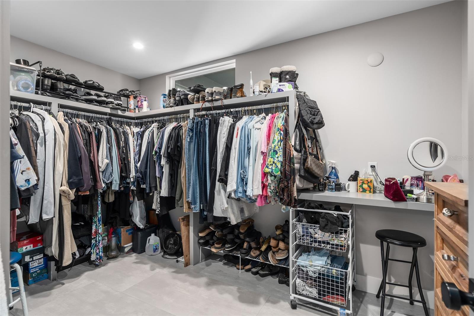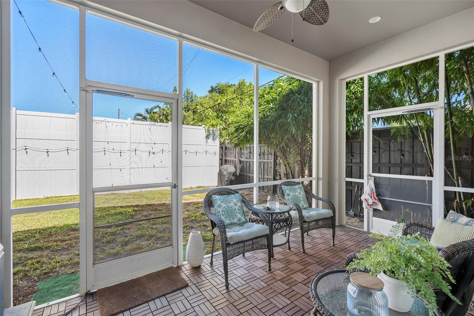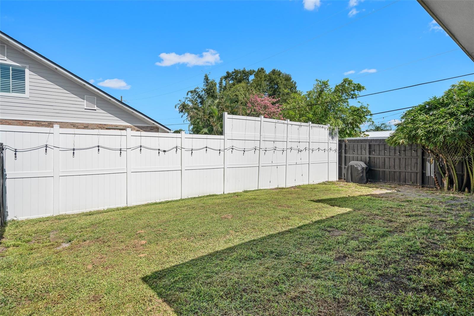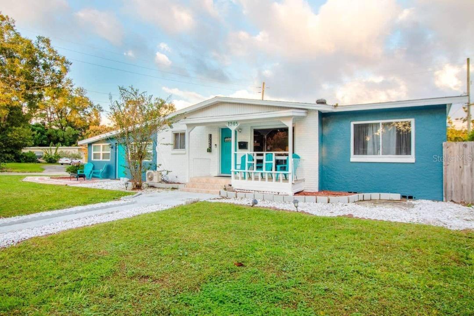2603 Shannon Road, ORLANDO, FL 32806
Active
Property Photos
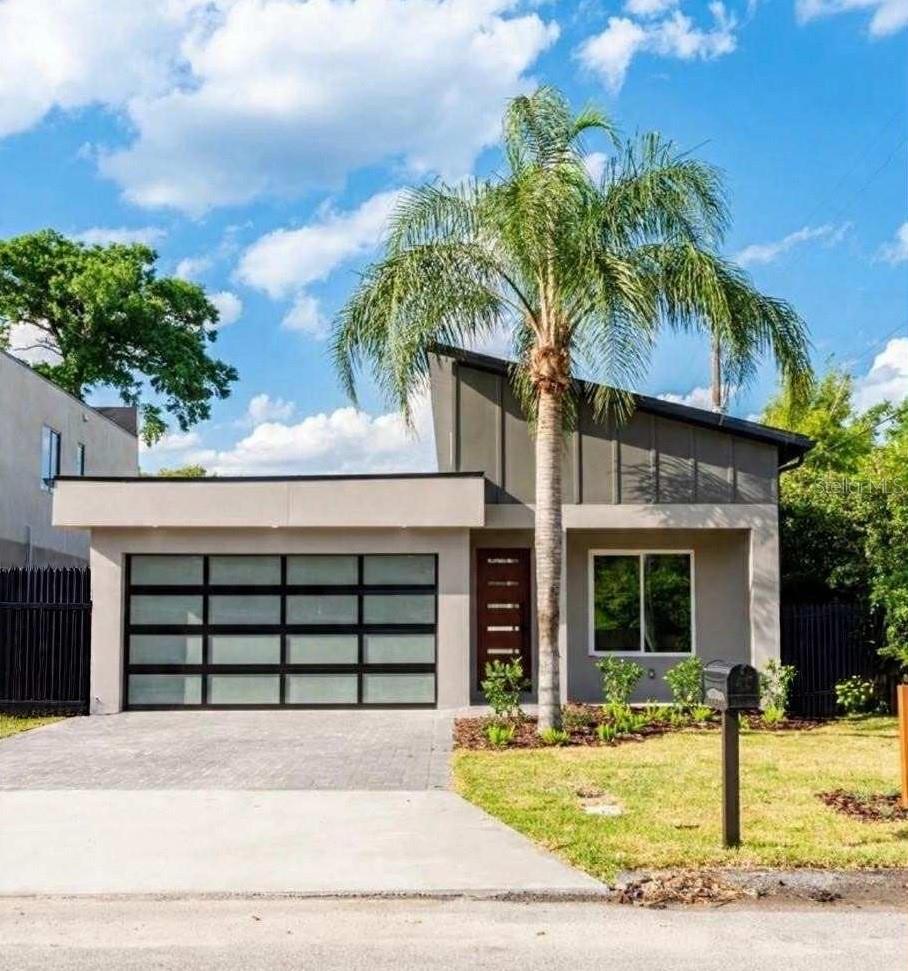
Would you like to sell your home before you purchase this one?
Priced at Only: $699,900
For more Information Call:
Address: 2603 Shannon Road, ORLANDO, FL 32806
Property Location and Similar Properties
- MLS#: O6328130 ( Residential )
- Street Address: 2603 Shannon Road
- Viewed: 318
- Price: $699,900
- Price sqft: $251
- Waterfront: No
- Year Built: 2023
- Bldg sqft: 2791
- Bedrooms: 4
- Total Baths: 3
- Full Baths: 3
- Garage / Parking Spaces: 2
- Days On Market: 206
- Additional Information
- Geolocation: 28.5108 / -81.3493
- County: ORANGE
- City: ORLANDO
- Zipcode: 32806
- Subdivision: Pelham Park 1st Add
- Elementary School: Pershing Elem
- Middle School: PERSHING K
- High School: Boone
- Provided by: CENTURY 21 CARIOTI
- Contact: Brian Beaton
- 407-770-0322

- DMCA Notice
-
DescriptionModern Luxury Meets Everyday Comfort in the Heart of the Hourglass District Welcome to this stunning modern build by Hourglass Homes a bright and stylish retreat in one of Orlandos most vibrant neighborhoods. Bathed in natural light from its dramatic roofline of windows, this nearly new home showcases thoughtful design and high end finishes throughout. From the moment you step onto the wood accented front porch, youll feel the care and craftsmanship that define this exceptional property. Inside, the flexible 4 bedroom layout offers space to live, work, and relax including a custom built in bookshelf and cabinetry in one of the bedrooms, perfect for a home office or cozy retreat. All walk in closets feature custom built shelving for seamless organization, while LED cabinet lighting adds warmth and ambiance to the kitchen and bathrooms. The chefs kitchen stuns with stainless steel appliances, quartz countertops, and designer finishes a true centerpiece of the home. The primary suite is a spa like escape with dual rain showers, Bluetooth enabled exhaust fans, and elevated quartz vanities. Additional perks include high efficiency AC, spray foam insulation, LED lighting throughout, and no HOA. Car lovers will be thrilled by the enthusiasts garage, complete with SwissTrax flooring, a workbench, EV plug in, and sleek honeycomb lighting for both function and flair. Enjoy outdoor living on the screened in back patio, accented with wood flooring panels, perfect for Florida evenings. This lovingly maintained home is move in ready and waiting for its next chapter. Whether you're entertaining, unwinding, or simply living in style, this home delivers it all comfort, efficiency, and location. Just minutes from local shops, cafes, and downtown Orlando, convenience meets charm in the sought after Hourglass District. Don't delay call today!
Payment Calculator
- Principal & Interest -
- Property Tax $
- Home Insurance $
- HOA Fees $
- Monthly -
Features
Building and Construction
- Covered Spaces: 0.00
- Exterior Features: Dog Run, Lighting, Private Mailbox, Rain Gutters, Sliding Doors
- Flooring: Tile
- Living Area: 2177.00
- Roof: Shingle
School Information
- High School: Boone High
- Middle School: PERSHING K-8
- School Elementary: Pershing Elem
Garage and Parking
- Garage Spaces: 2.00
- Open Parking Spaces: 0.00
Eco-Communities
- Water Source: Public
Utilities
- Carport Spaces: 0.00
- Cooling: Central Air
- Heating: Central, Electric
- Sewer: Septic Tank
- Utilities: BB/HS Internet Available, Electricity Connected, Public, Sprinkler Meter
Finance and Tax Information
- Home Owners Association Fee: 0.00
- Insurance Expense: 0.00
- Net Operating Income: 0.00
- Other Expense: 0.00
- Tax Year: 2024
Other Features
- Appliances: Convection Oven, Dishwasher, Disposal, Dryer, Electric Water Heater, Microwave, Range, Refrigerator
- Country: US
- Interior Features: Ceiling Fans(s), Open Floorplan, Smart Home, Solid Wood Cabinets, Thermostat
- Legal Description: PELHAM PARK 1ST ADDITION O/39 LOT 5 BLKB
- Levels: One
- Area Major: 32806 - Orlando/Delaney Park/Crystal Lake
- Occupant Type: Tenant
- Parcel Number: 06-23-30-6788-02-010
- Views: 318
- Zoning Code: R-1
Similar Properties
Nearby Subdivisions
Agnes Heights
Albert Shores Rep
Ardmore Manor
Ardmore Park
Ardmore Park 1st Add
Bel Air Hills
Bel Air Manor
Bel Air Shores Fifth Add
Bel Air Terrace
Boone Terrace
Brookvilla
Carol Court
Carson Oaks
Clover Heights
Clover Heights Rep
Conway Estates Replat
Conway Park
Conway Terrace
Conwayboone
Crocker Heights
Delaney Highlands
Delaney Park
Delaney Terrace
Delaney Terrace First Add
Dover Shores 4th Add
Dover Shores 6th Add
Dover Shores Eighth Add
Dover Shores Fifth Add
Dover Shores Seventh Add
Edenboro Heights
Fernway
Forest Pines
Greenbriar
Holiday Hill
Ilexhurst Sub
Interlake Park Second Add
Lake Lancaster Place
Lakes Hills Sub
Lakeside Village
Lancaster Park
Lawton Lawrence Sub
Lewis Mnr
Maguirederrick Sub
Mc Leish Terrace
Mercerdees Grove
Myrtle Heights
None
Pelham Park 1st Add
Pember Terrace
Pennsylvania Heights
Pershing Manor
Pershing Terrace
Phillips Place
Pickett Terrace
Richmond Terrace
Silver Dawn
Skycrest
Southern Oaks
Tj Wilsons Sub
Traylor Terrace
Veradale
Waterfront Estates 4th Add

- One Click Broker
- 800.557.8193
- Toll Free: 800.557.8193
- billing@brokeridxsites.com



