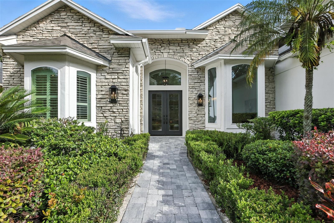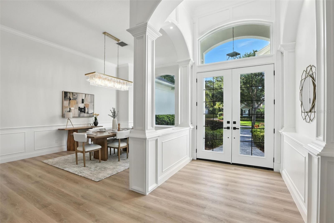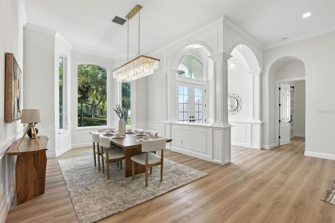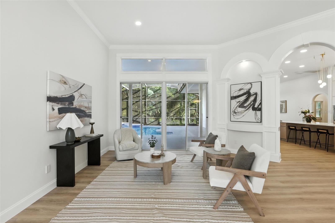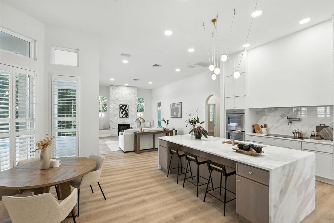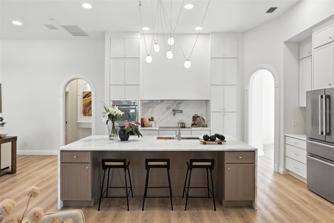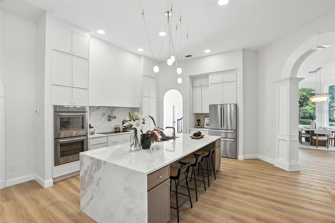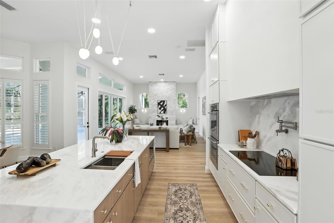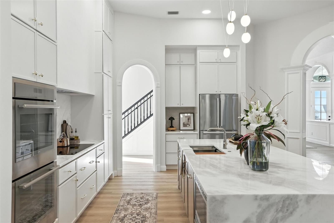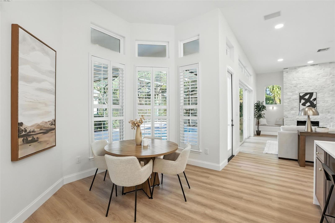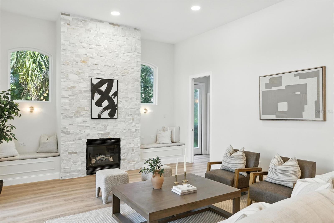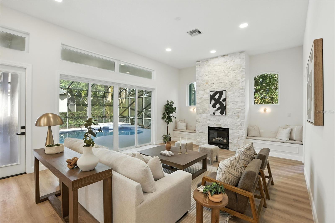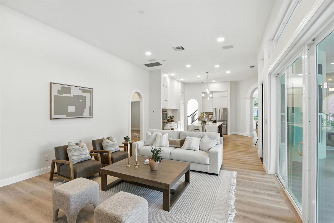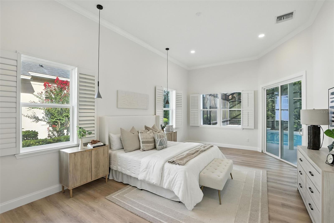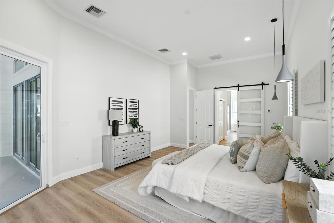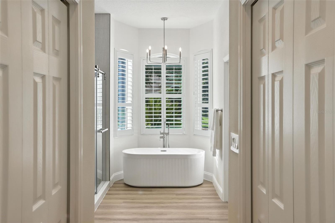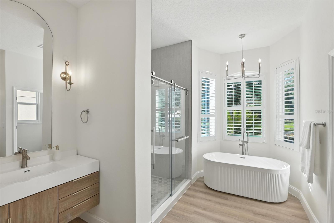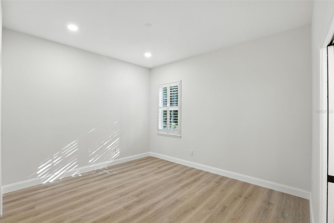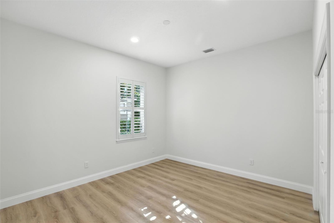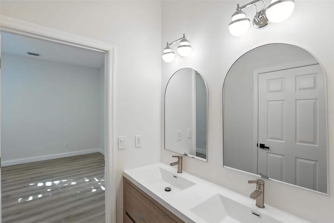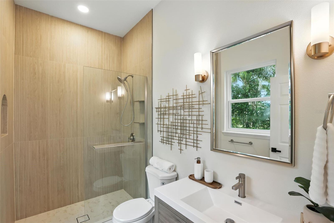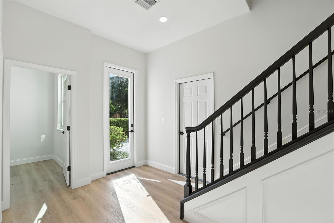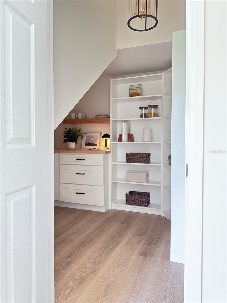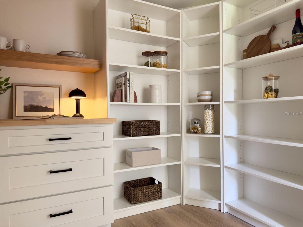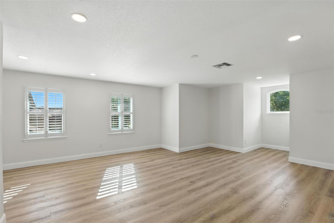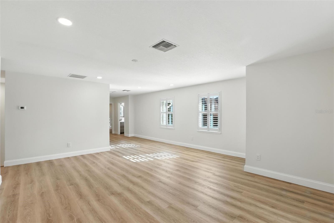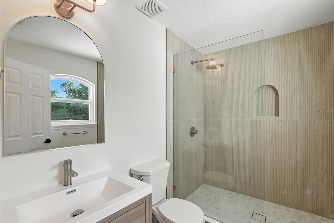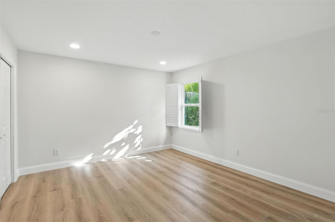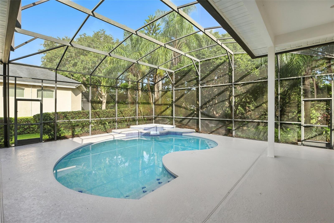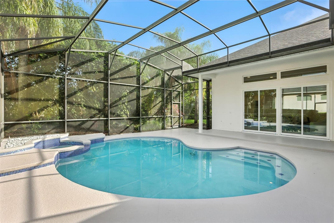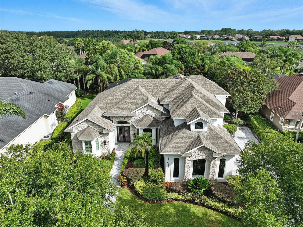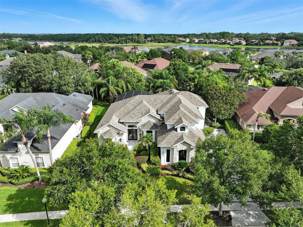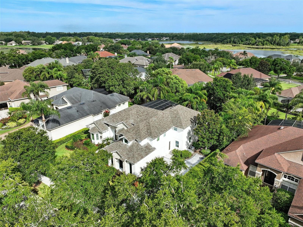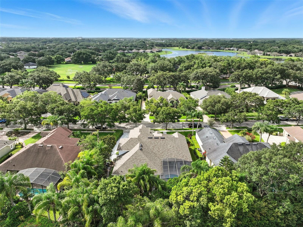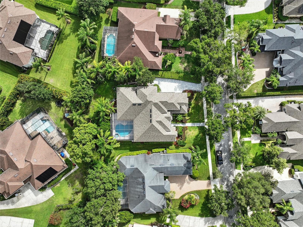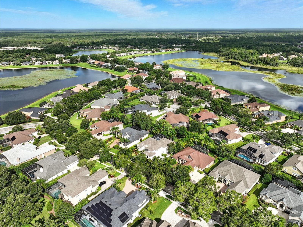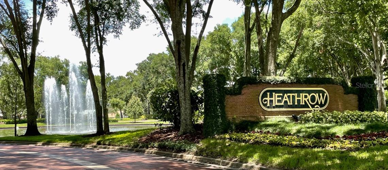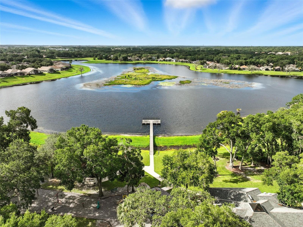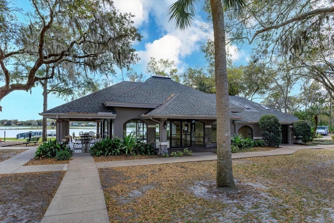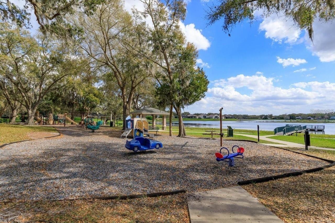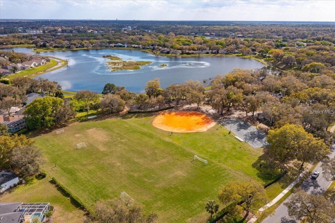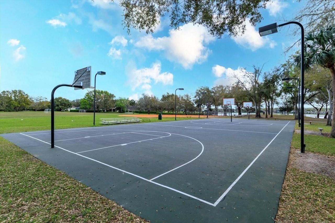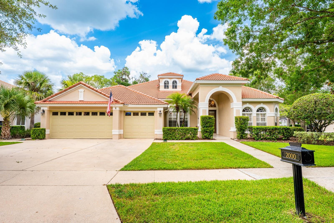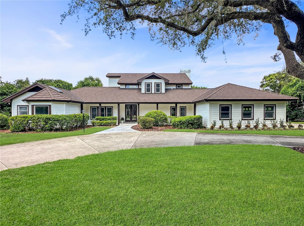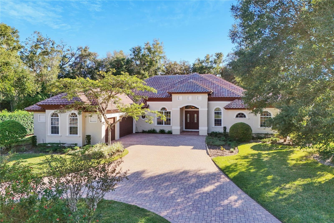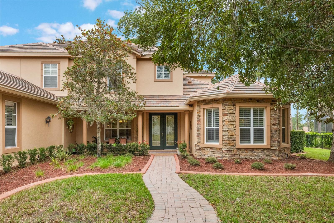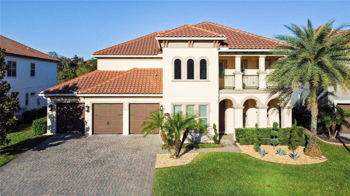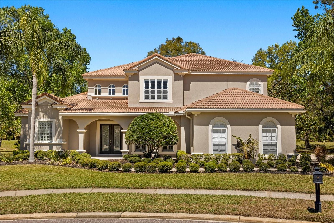1612 Kersley Circle, LAKE MARY, FL 32746
Property Photos
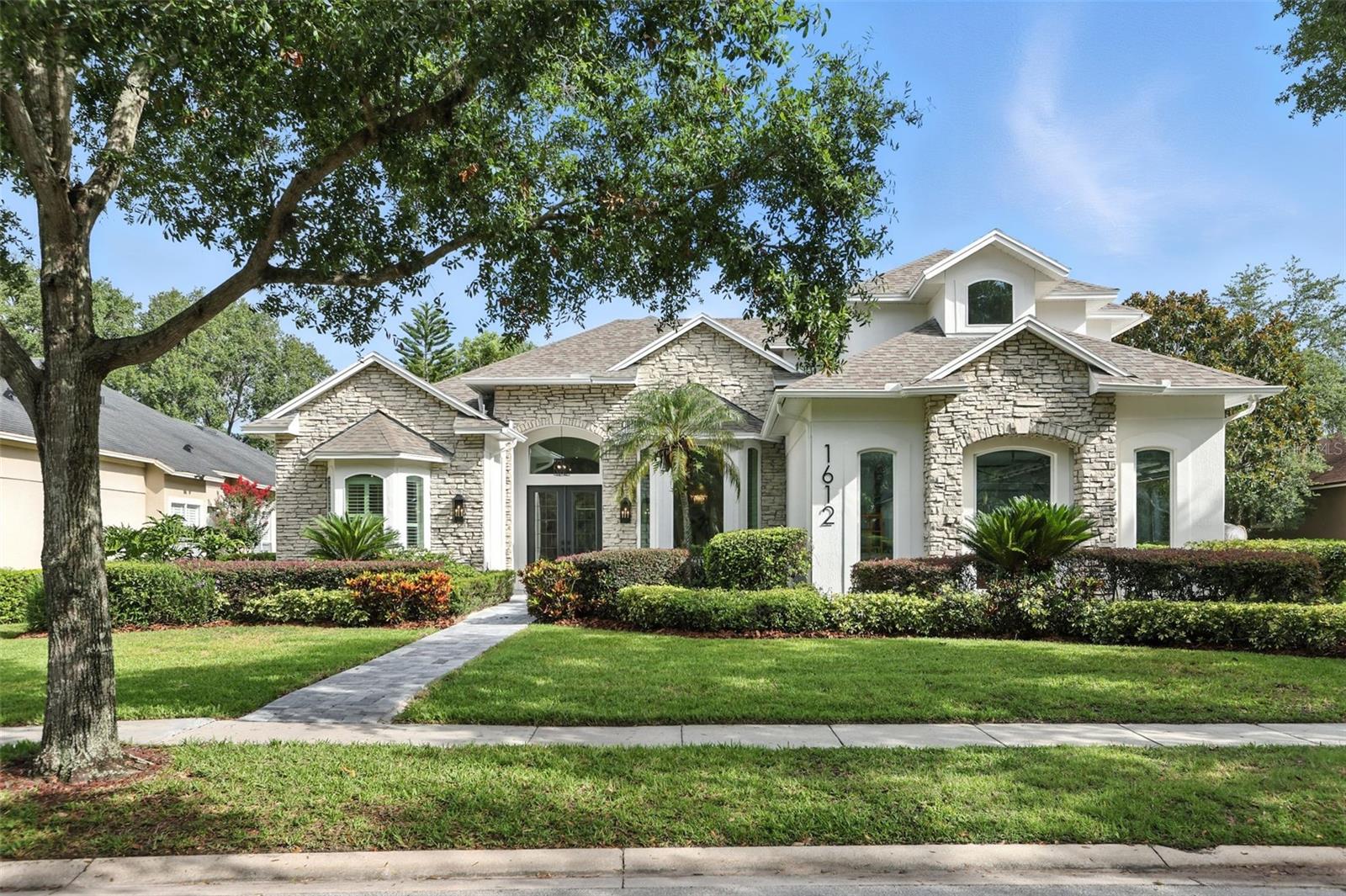
Would you like to sell your home before you purchase this one?
Priced at Only: $1,234,500
For more Information Call:
Address: 1612 Kersley Circle, LAKE MARY, FL 32746
Property Location and Similar Properties
- MLS#: O6327715 ( Residential )
- Street Address: 1612 Kersley Circle
- Viewed: 1
- Price: $1,234,500
- Price sqft: $245
- Waterfront: No
- Year Built: 1999
- Bldg sqft: 5045
- Bedrooms: 4
- Total Baths: 4
- Full Baths: 4
- Garage / Parking Spaces: 3
- Days On Market: 2
- Additional Information
- Geolocation: 28.7872 / -81.3742
- County: SEMINOLE
- City: LAKE MARY
- Zipcode: 32746
- Subdivision: Heathrow
- Provided by: GALLERY PROPERTIES INTERNATIONAL
- Contact: Reynaldo Sanchez Bravo
- 407-340-8487

- DMCA Notice
-
DescriptionWelcome to 1612 Kersley Circlea masterfully reimagined sanctuary where architectural elegance meets modern luxury in the renowned Heathrow community. This exceptional 4 bedroom, 4 bathroom split plan residence, spanning nearly 4,000 square feet, has been transformed into a breathtaking showcase of refined living. Step into a world where natural light dances through custom crafted, energy efficient windows throughout a thoughtfully designed living space. Soaring high ceilings create an atmosphere of grandeur, while the open concept layout flows seamlessly from the oversized dining room to the heart of the home. Prepare to be captivated by the D'Nook designed gourmet kitchena culinary artist's dream featuring custom soft close cabinetry stretching floor to ceiling, handcrafted venetian plastered hood that whispers sophistication, premium Thermador & Bosch appliances for the discerning chef, Stunning dolomite countertops with dramatic waterfall edges, a thoughtfully integrated coffee station for morning rituals and an expansive walk in pantry that redefines storage elegance. The spacious living area beckons with its striking modernized fireplace and custom stone finishes, creating the perfect backdrop for both intimate conversations and grand entertaining. Custom millwork and contemporary materials throughout establish a warm yet refined ambiance that speaks to the most discerning tastes. Escape to the luxurious owner's suitea sprawling 600 square feet of pure indulgence featuring dual walk in closets and independent vanities. The spa inspired bathroom, complete with a freestanding soaking tub and glamorous finishes, transforms daily routines into moments of pure relaxation. This thoughtfully designed home offers exceptional flexibility with two additional first floor bedrooms sharing an elegant jack and jill bathroom, plus an additional private suite upstairs. The expansive bonus room and dedicated office space provide endless possibilities perfect for multi generational living, creative pursuits, in law suite, or professional endeavors. Step onto your private back porch and discover your own resort style escape. The recently renovated heated pool with a stunning mosaic finish and adjoining bathroom creates the perfect setting for peaceful evening reflections or lively weekend gatherings. Every detail has been meticulously updated for the discerning homeowner. Newer roof (2022), dual AC systems (2025), Custom windows (2025), Elegant pavers (2025), new smart water heater (2025) , Pool Pump (2025) , Pool Heater (Ordered) and plantation shutters. Embrace the exclusivity of 24 hour manned gate security while enjoying access to community parks, playgrounds, and optional country club memberships featuring golf, tennis, fitness facilities, and a resort style pool. With convenient access to I 4, 417, and the Wekiva Parkway, you'll enjoy the perfect balance of serene luxury and urban connectivity.
Payment Calculator
- Principal & Interest -
- Property Tax $
- Home Insurance $
- HOA Fees $
- Monthly -
Features
Building and Construction
- Covered Spaces: 0.00
- Flooring: Luxury Vinyl
- Living Area: 3878.00
- Roof: Shingle
Land Information
- Lot Features: Paved
Garage and Parking
- Garage Spaces: 3.00
- Open Parking Spaces: 0.00
- Parking Features: Garage Faces Rear, Garage Faces Side
Eco-Communities
- Pool Features: Heated, In Ground, Lighting
- Water Source: Public
Utilities
- Carport Spaces: 0.00
- Cooling: Central Air
- Heating: Central
- Pets Allowed: Yes
- Sewer: Public Sewer
- Utilities: Cable Available, Electricity Connected, Sewer Connected
Amenities
- Association Amenities: Fitness Center, Gated, Golf Course, Optional Additional Fees, Park, Playground, Recreation Facilities, Security
Finance and Tax Information
- Home Owners Association Fee Includes: Guard - 24 Hour, Management
- Home Owners Association Fee: 293.00
- Insurance Expense: 0.00
- Net Operating Income: 0.00
- Other Expense: 0.00
- Tax Year: 2024
Other Features
- Appliances: Dishwasher, Disposal, Dryer, Microwave, Range Hood, Refrigerator
- Association Name: Teresa Almedia
- Association Phone: 407-333-0884
- Country: US
- Interior Features: Crown Molding, Eat-in Kitchen, Kitchen/Family Room Combo, Open Floorplan, Primary Bedroom Main Floor, Solid Surface Counters, Split Bedroom, Walk-In Closet(s), Window Treatments
- Legal Description: LOT 41 BURLINGTON OAKS PB 53 PGS 37 & 38
- Levels: Two
- Area Major: 32746 - Lake Mary / Heathrow
- Occupant Type: Vacant
- Parcel Number: 36-19-29-5NK-0000-0410
- Possession: Close Of Escrow
- Style: Contemporary
- Zoning Code: PUD
Similar Properties
Nearby Subdivisions
300
Acuera
Bristol Park
Cardinal Oaks
Cardinal Oaks Ph 2 Amd
Carisbrooke
Chase Groves
Chase Groves Unit 4a
Chase Groves Unit 6
Chase Groves Unit 7a
Chase Twnhms
Cherry Ridge
Colony Cove
Country Club Oaks
Crestwood Estates
Crystal Lake Heights
Crystal Lake Winter Homes
Dawn Estates
Doris M Heidrich Sub
East Camden
Egrets Landing
Evansdale 4
Fontaine
Greenleaf Wilsons Add
Greenwood Lakes
Greenwood Lakes Unit 1
Greenwood Lakes Unit 2
Greenwood Lakes Unit D-3a
Greenwood Lakes Unit1
Hanover Woods
Heathrow
Heathrow Lexington Green
Heathrow Woods
Heathrowmuirfield Village
Hills Of Lake Mary
Hills Of Lake Mary Ph 1
Kentford Garden Heathrow
Kentford Garden / Heathrow
Kentford Gardenheathrow
Lake Emma Sound
Lake View Lake Mary
Lakeview Village
Lakewood At The Crossings
Magnolia Plantation
Magnolia Plantation Ph 3
Manderley Sub Ph 1
Not In Subdivision
Reserve 2 At Heathrow
Reserve At Lake Mary
Reserve At The Crossings Ph 2
Sanfords Substantial Farms
Seays Sub
Sheffield
Steeple Chase
Steeple Chase Rep F
Stratton Hill
The Forest
Timacuan
Timacuan Unit 16 Ph 1 Rep
Timacuan Unit 9
Turnberry
Tuscany At Lake Mary Ph 1
Volchko Sub Rep
Waterside
Webster Sub
Wembley Park
Whippoorwill Glen Rep
Willowbrook Village
Woodbridge Lakes

- One Click Broker
- 800.557.8193
- Toll Free: 800.557.8193
- billing@brokeridxsites.com



