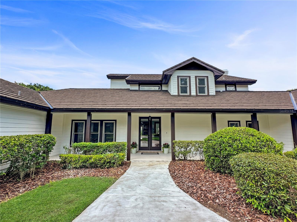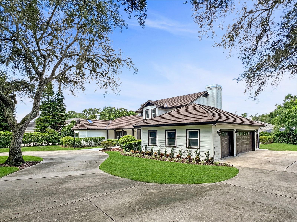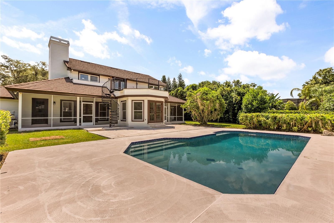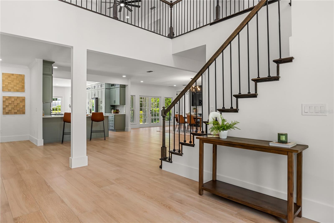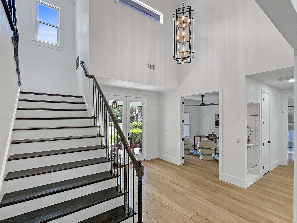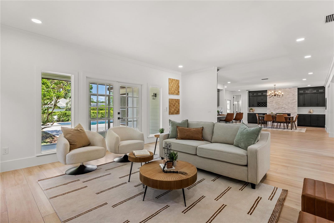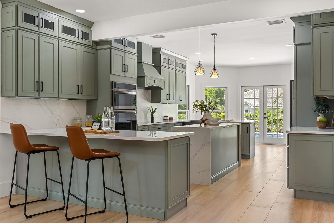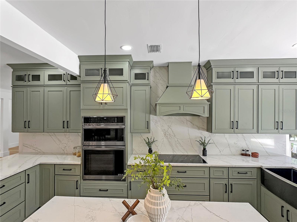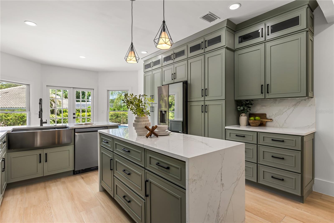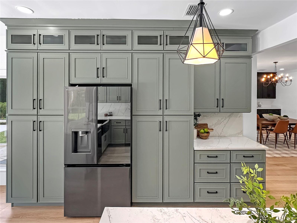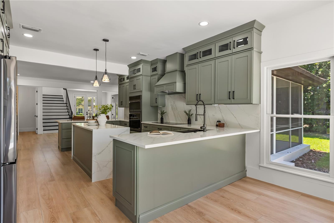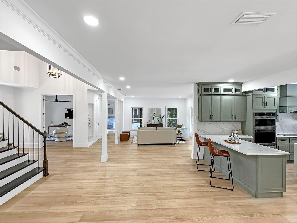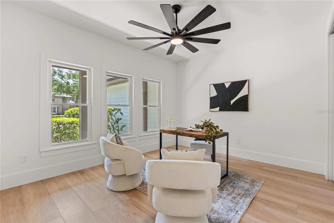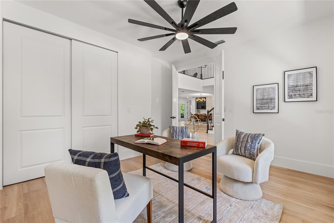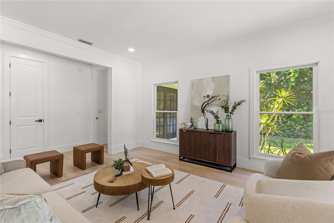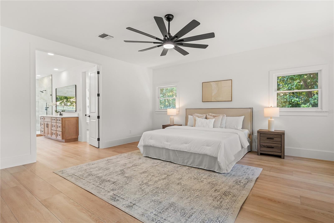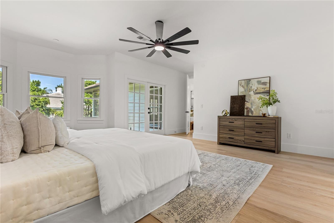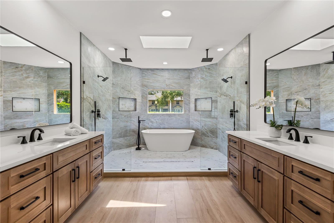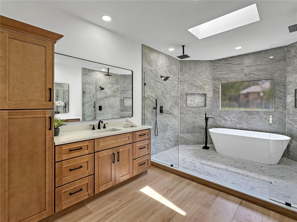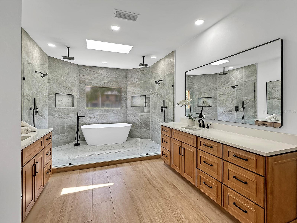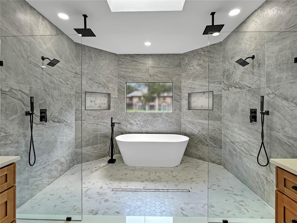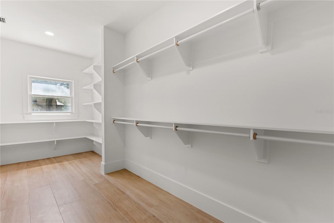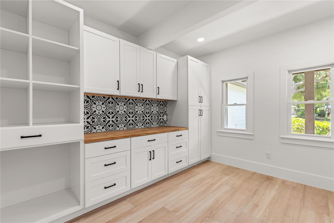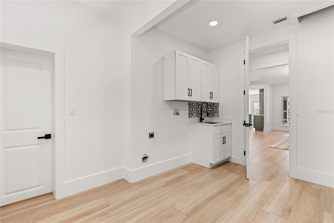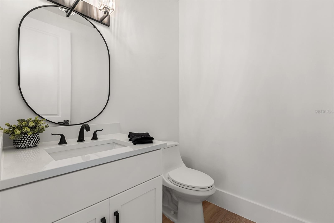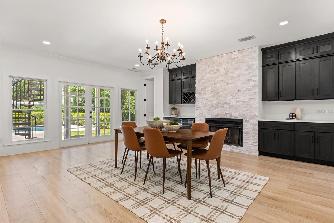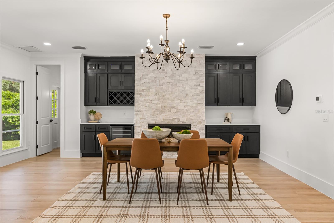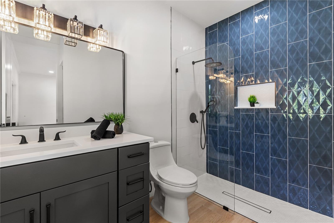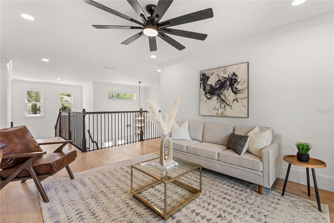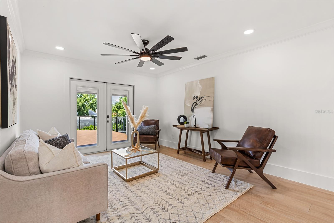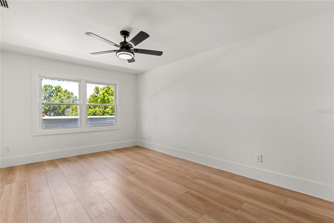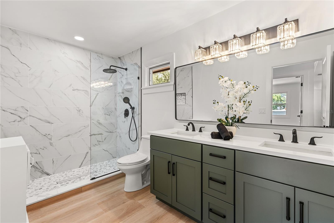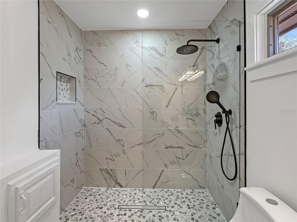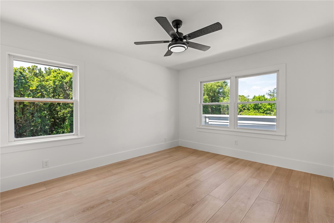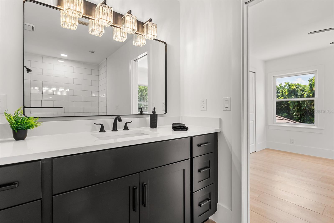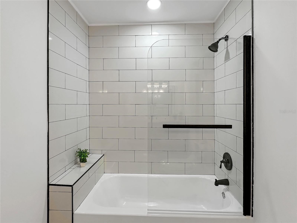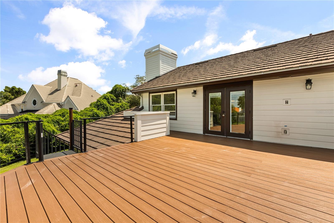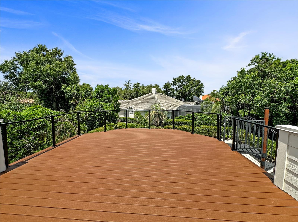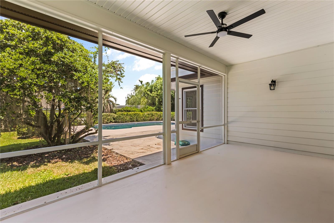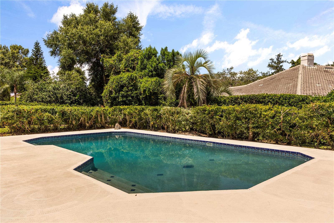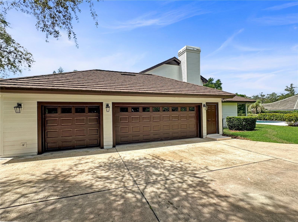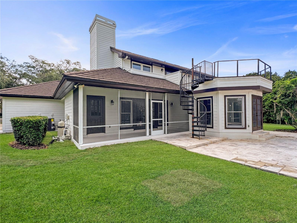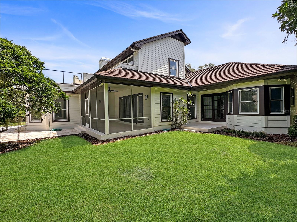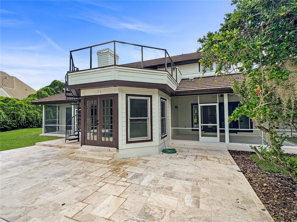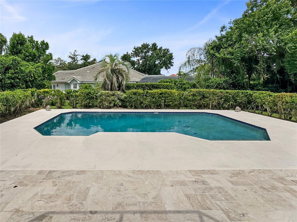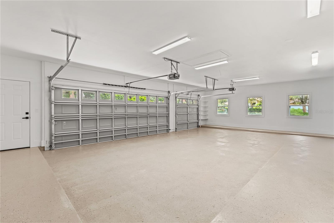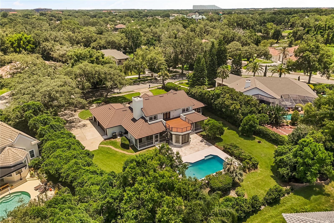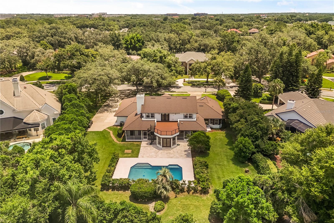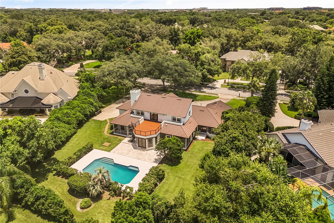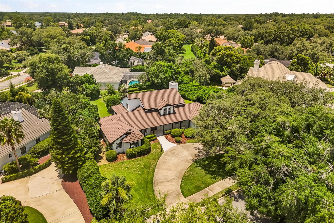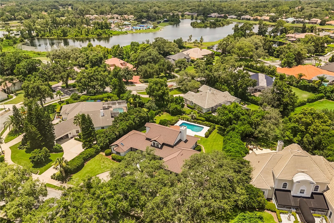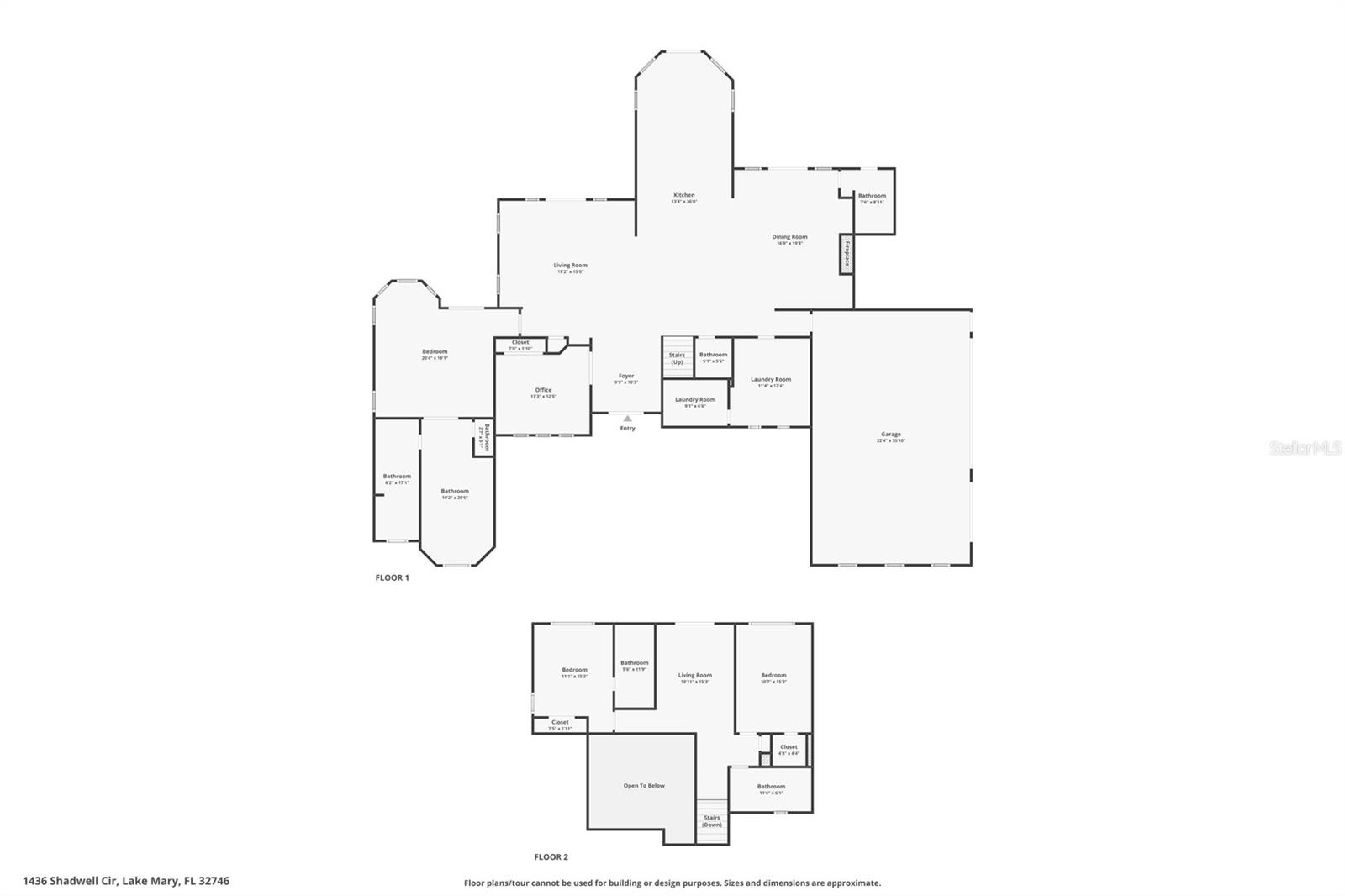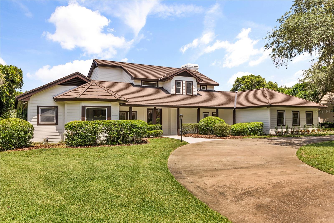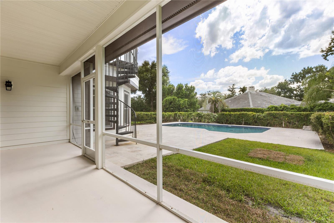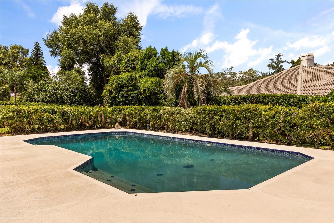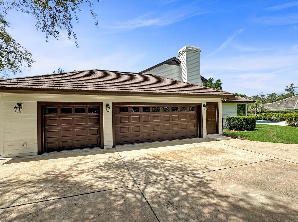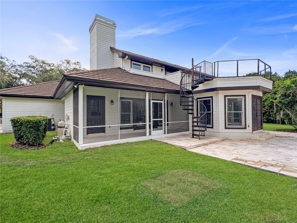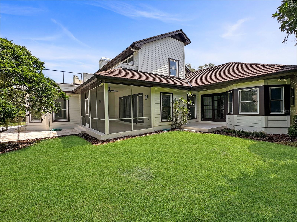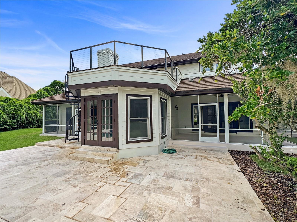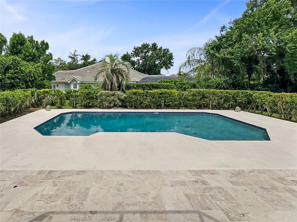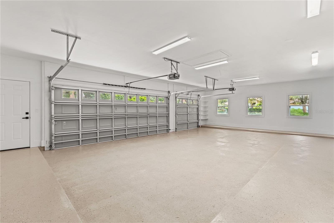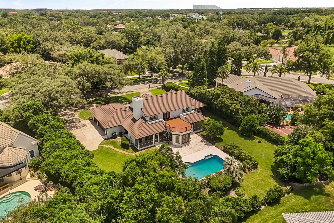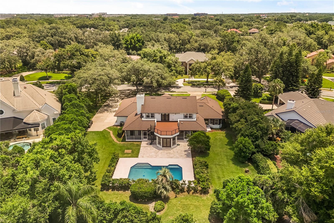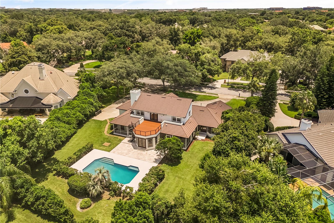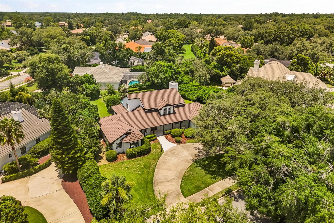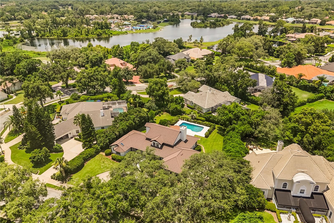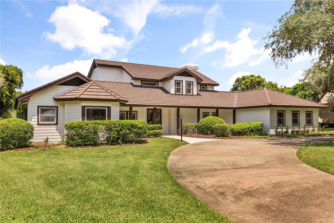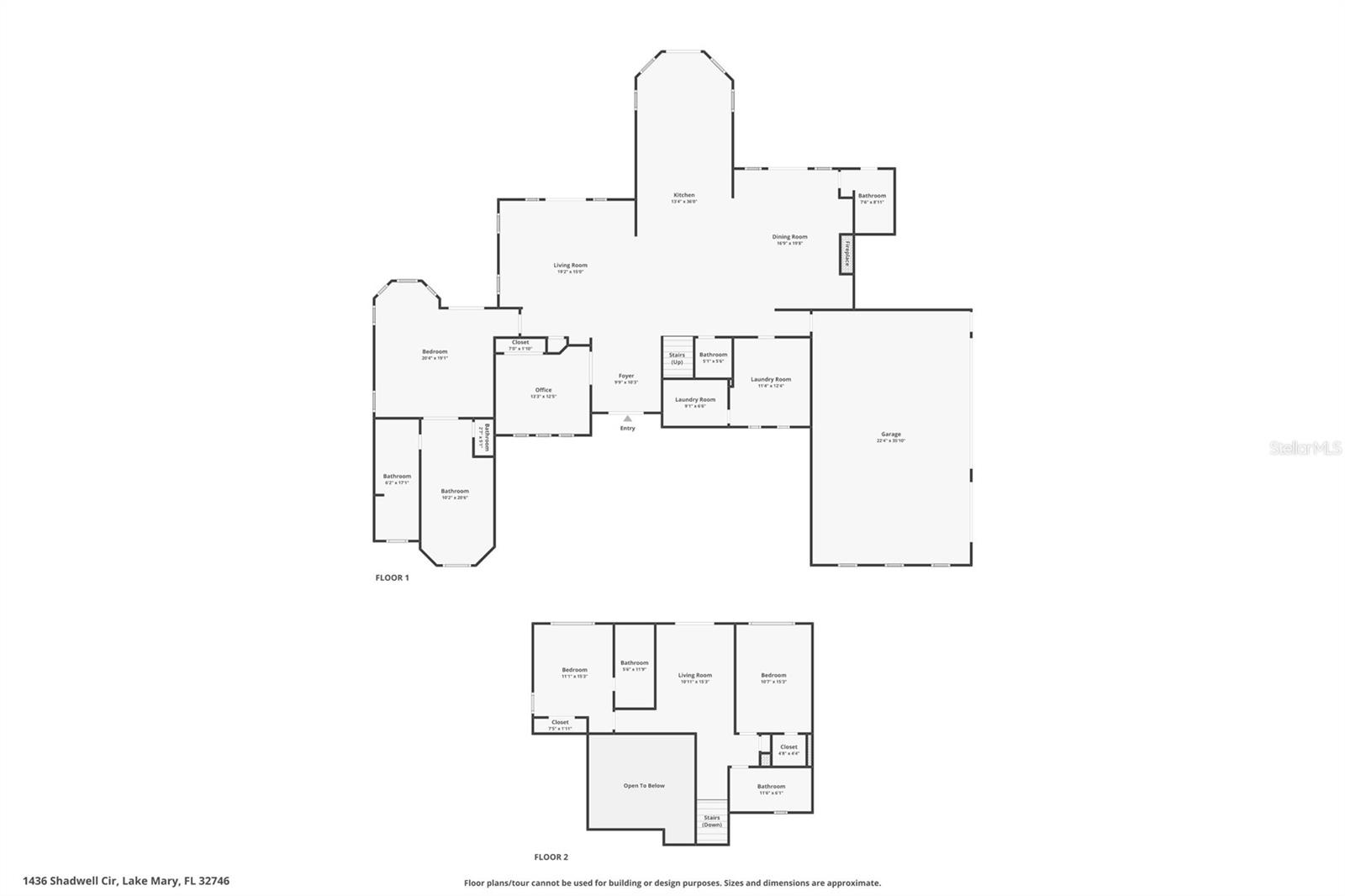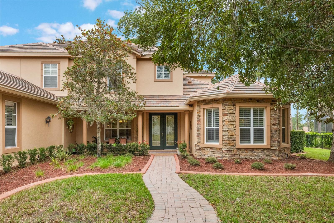1436 Shadwell Circle, LAKE MARY, FL 32746
Property Photos
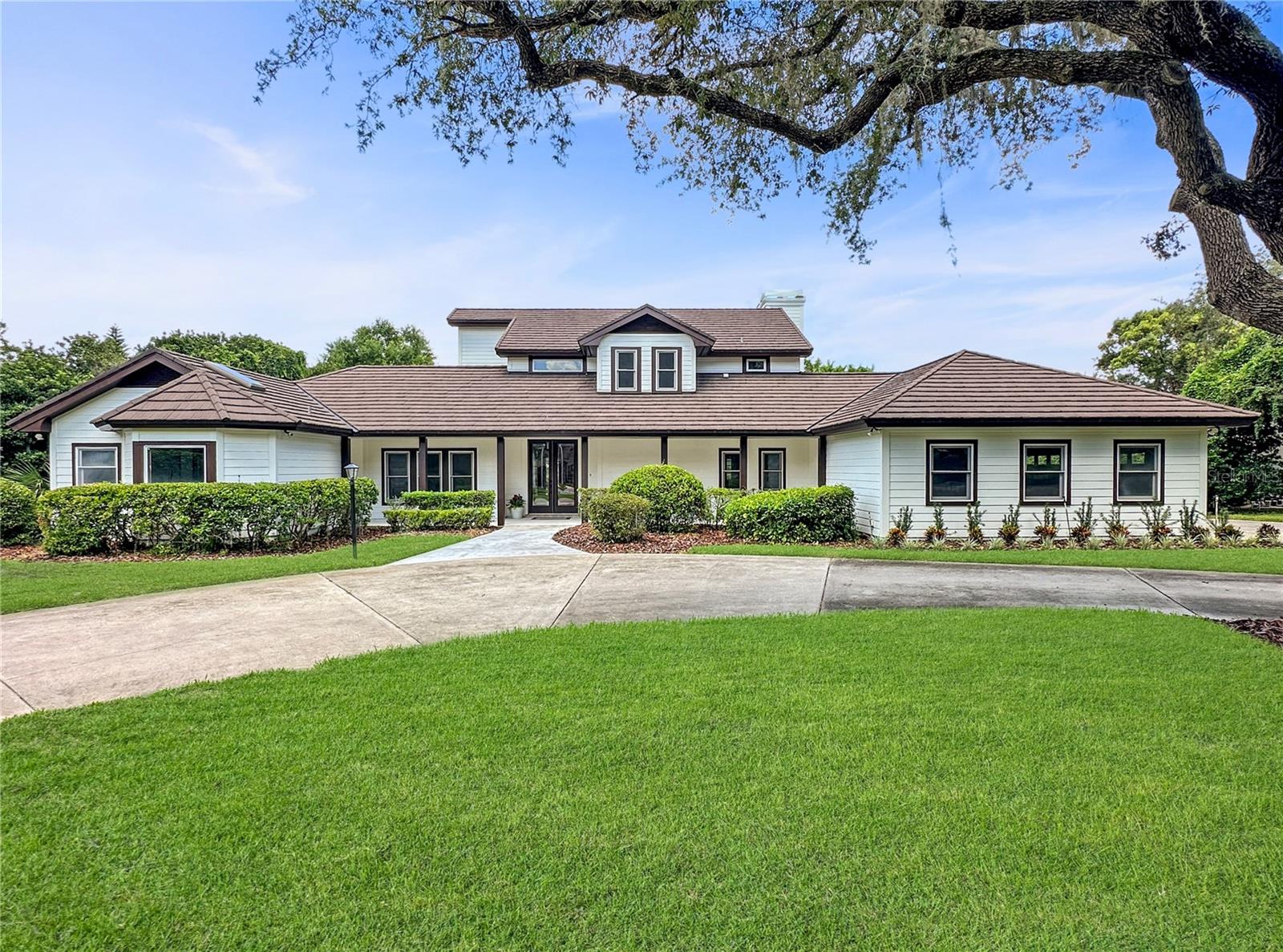
Would you like to sell your home before you purchase this one?
Priced at Only: $1,250,000
For more Information Call:
Address: 1436 Shadwell Circle, LAKE MARY, FL 32746
Property Location and Similar Properties
- MLS#: O6324590 ( Residential )
- Street Address: 1436 Shadwell Circle
- Viewed: 1
- Price: $1,250,000
- Price sqft: $234
- Waterfront: No
- Year Built: 1987
- Bldg sqft: 5350
- Bedrooms: 4
- Total Baths: 5
- Full Baths: 4
- 1/2 Baths: 1
- Garage / Parking Spaces: 3
- Days On Market: 4
- Additional Information
- Geolocation: 28.7618 / -81.3737
- County: SEMINOLE
- City: LAKE MARY
- Zipcode: 32746
- Subdivision: East Camden
- Provided by: R MICHAELS REALTY LLC
- Contact: Roger Michaels
- 407-928-7273

- DMCA Notice
-
DescriptionModern Elegance Meets Timeless Charm in this Exquisitely Renovated Pool Home in Heathrow. Welcome to 1436 Shadwell Circle an impeccably updated two story estate nestled in the exclusive guard gated golf community of Heathrow. Located in the East Camden enclave of prestigious homes, and set on a lushly landscaped lot with mature trees and complete privacy, this striking home offers the perfect blend of luxury, space, and sophistication. Boasting 4 bedrooms, 4 full bathrooms and a half bath, and over 3,700 square feet of beautifully redesigned living space, this residence impresses from the moment you arrive. The circular driveway leads to a fresh modern exterior with a large front porch, clean lines, a stone coated metal roof, and manicured landscaping. Inside, natural light floods the expansive open layout, enhanced by soaring ceilings, wide plank wood look tile floors, and elegant wrought iron railings. The gourmet chefs kitchen is a true showstopperfeaturing soft sage custom cabinetry, Magnolia quartz countertops and backsplash, premium double ovens and cooktop, and designer pendant lighting. A large island and 2 end bars add an upscale touch, perfect for entertaining. The spacious family and dining rooms center around a custom stone fireplace, custom cabinetry with a wet bar and wine fridge, and overlook the sparkling pool through a wall of French doors leading out to 2 large sceened in patios, creating an effortless indoor outdoor flow. Retreat to the lavish primary suite, where a spa like bath awaits with dual vanities, a freestanding soaking tub, and an oversized walk through shower with dual rainfall heads, all finished with designer tile and custom cabinetry. Additional primary suite features include a large walk in closet and private porch. Outdoors, the private backyard is a serene oasis with a large resurfaced pool, expansive patio with travertine tile, and lush greeneryideal for entertaining or relaxing in quiet seclusion. Additional highlights include: A grand foyer and dramatic staircase, Guest suite or office on the main level, Generous secondary bedrooms with updated baths, Large laundry room with custom cabinetry, Oversized 3 car garage, A large sundeck balcony with spiral staircase down to pool deck, Zoned for top rated Seminole County schools. Set within one of Central Floridas most desirable golf communities, with access to The Country Club and world class amenities, this is more than a homeits a lifestyle.
Payment Calculator
- Principal & Interest -
- Property Tax $
- Home Insurance $
- HOA Fees $
- Monthly -
Features
Building and Construction
- Covered Spaces: 0.00
- Exterior Features: French Doors, Private Mailbox, Sidewalk
- Flooring: Tile
- Living Area: 3724.00
- Roof: Metal
Garage and Parking
- Garage Spaces: 3.00
- Open Parking Spaces: 0.00
- Parking Features: Circular Driveway, Driveway, Garage Door Opener, Garage Faces Side, Oversized
Eco-Communities
- Pool Features: Child Safety Fence, Deck, Gunite, In Ground
- Water Source: Public
Utilities
- Carport Spaces: 0.00
- Cooling: Central Air
- Heating: Central, Electric
- Pets Allowed: Yes
- Sewer: Septic Tank
- Utilities: Public
Finance and Tax Information
- Home Owners Association Fee: 255.00
- Insurance Expense: 0.00
- Net Operating Income: 0.00
- Other Expense: 0.00
- Tax Year: 2024
Other Features
- Appliances: Bar Fridge, Built-In Oven, Cooktop, Dishwasher, Disposal, Electric Water Heater, Microwave, Range Hood, Refrigerator
- Association Name: Heathrow/Sentry Management
- Country: US
- Interior Features: Built-in Features, Ceiling Fans(s), Crown Molding, Dry Bar, Eat-in Kitchen, High Ceilings, Open Floorplan, Primary Bedroom Main Floor, Solid Surface Counters, Solid Wood Cabinets, Thermostat, Walk-In Closet(s)
- Legal Description: LOT 36 EAST CAMDEN PB 30 PGS 87 TO 89
- Levels: Two
- Area Major: 32746 - Lake Mary / Heathrow
- Occupant Type: Vacant
- Parcel Number: 12-20-29-5HG-0000-0360
- Style: Coastal
- Zoning Code: PUD
Similar Properties
Nearby Subdivisions
300
Acuera
Bristol Park
Cardinal Oaks
Cardinal Oaks Ph 2 Amd
Carisbrooke
Chase Groves
Chase Groves Unit 4a
Chase Groves Unit 6
Chase Groves Unit 7a
Chase Twnhms
Cherry Ridge
Colony Cove
Country Club Oaks
Crestwood Estates
Crystal Lake Heights
Crystal Lake Winter Homes
Dawn Estates
Doris M Heidrich Sub
East Camden
Egrets Landing
Evansdale 4
Fontaine
Greenleaf Wilsons Add
Greenwood Lakes
Greenwood Lakes Unit 1
Greenwood Lakes Unit 2
Greenwood Lakes Unit D-3a
Greenwood Lakes Unit1
Hanover Woods
Heathrow
Heathrow Lexington Green
Heathrow Woods
Heathrowmuirfield Village
Hills Of Lake Mary
Hills Of Lake Mary Ph 1
Kentford Garden Heathrow
Kentford Garden / Heathrow
Kentford Gardenheathrow
Lake Emma Sound
Lake View Lake Mary
Lakeview Village
Lakewood At The Crossings
Magnolia Plantation
Magnolia Plantation Ph 3
Manderley Sub Ph 1
Not In Subdivision
Reserve 2 At Heathrow
Reserve At Lake Mary
Reserve At The Crossings Ph 2
Sanfords Substantial Farms
Seays Sub
Sheffield
Steeple Chase
Steeple Chase Rep F
Stratton Hill
The Forest
Timacuan
Timacuan Unit 16 Ph 1 Rep
Timacuan Unit 9
Turnberry
Tuscany At Lake Mary Ph 1
Volchko Sub Rep
Waterside
Webster Sub
Wembley Park
Whippoorwill Glen Rep
Willowbrook Village
Woodbridge Lakes

- One Click Broker
- 800.557.8193
- Toll Free: 800.557.8193
- billing@brokeridxsites.com



