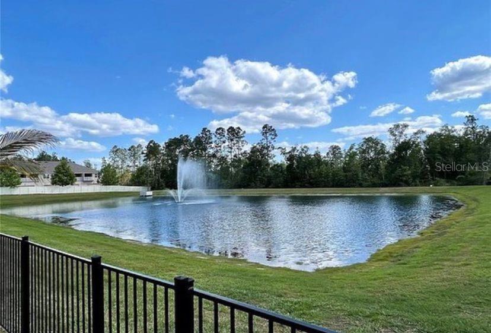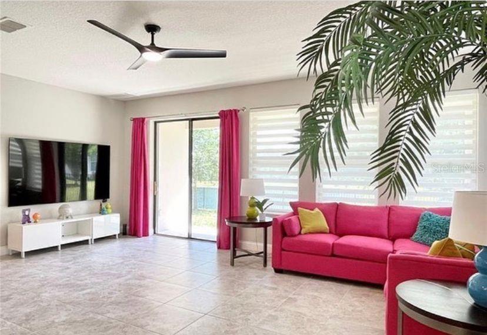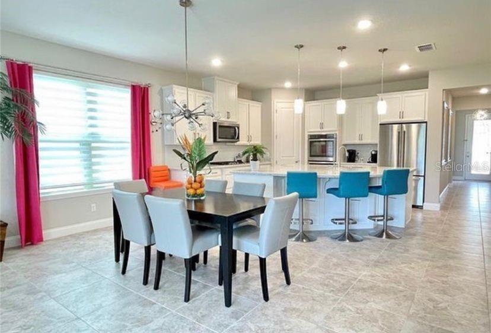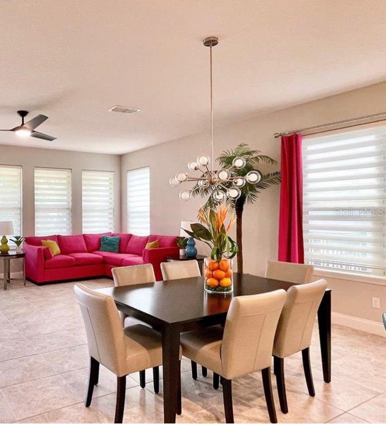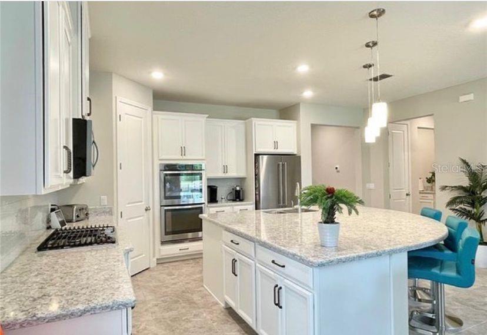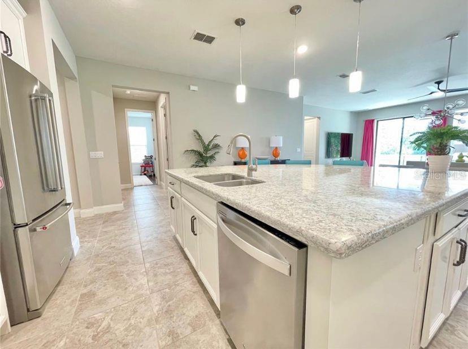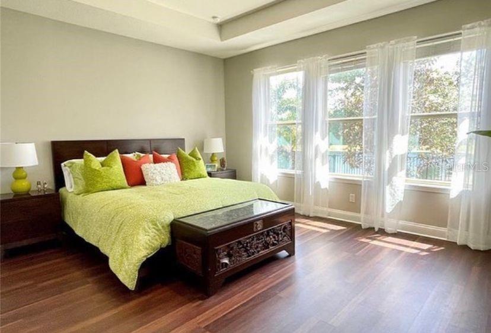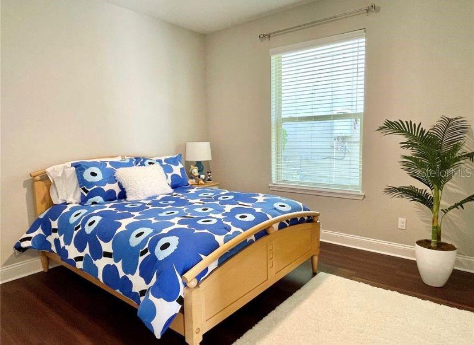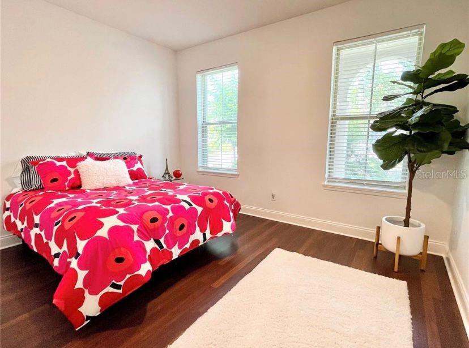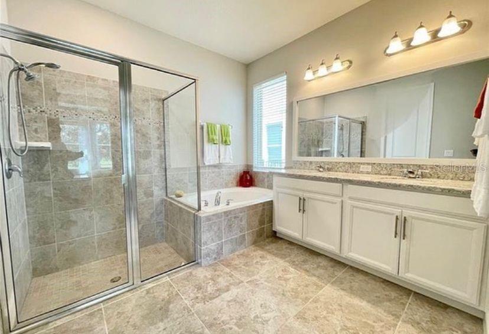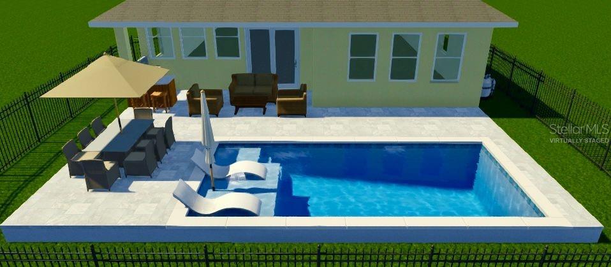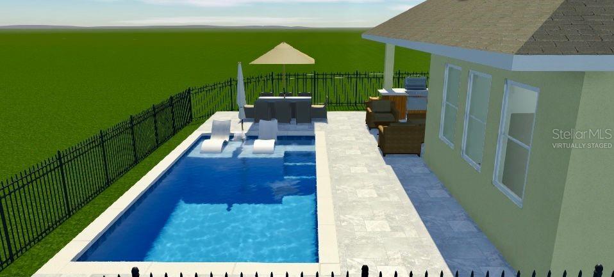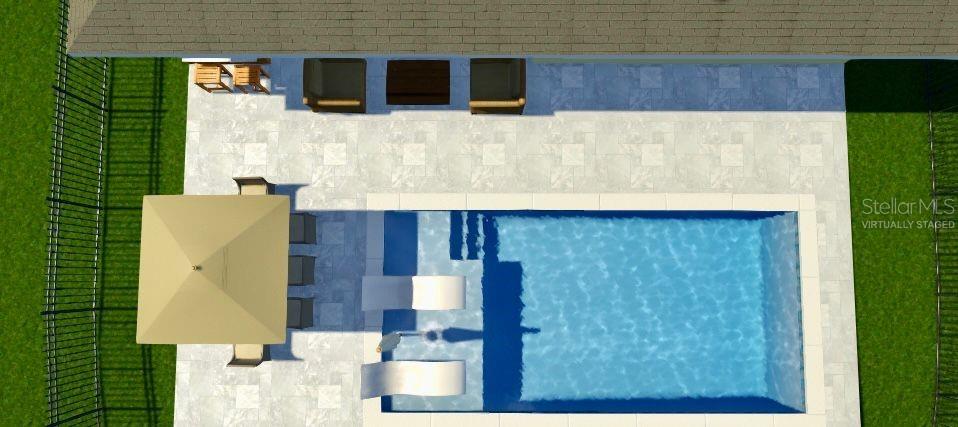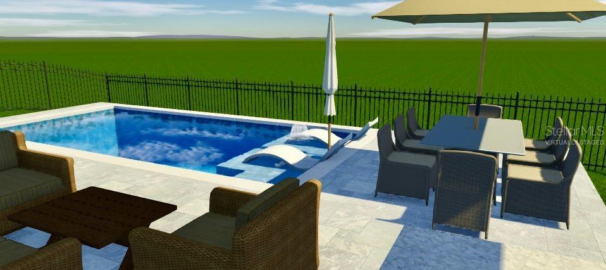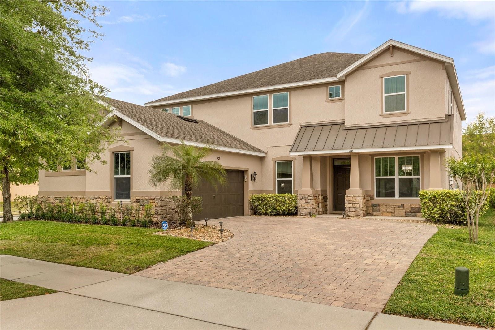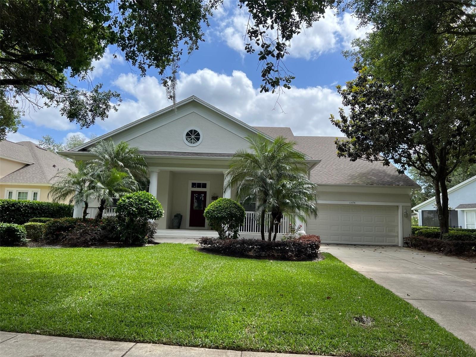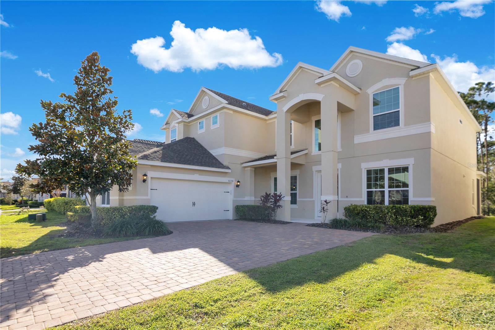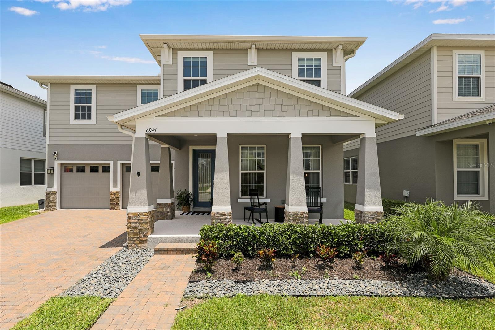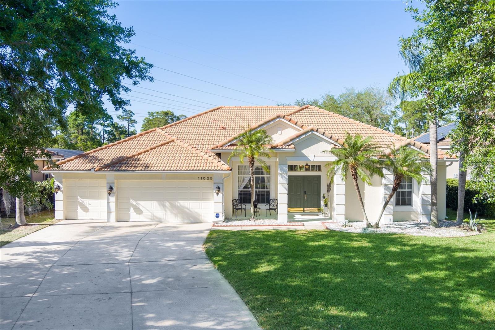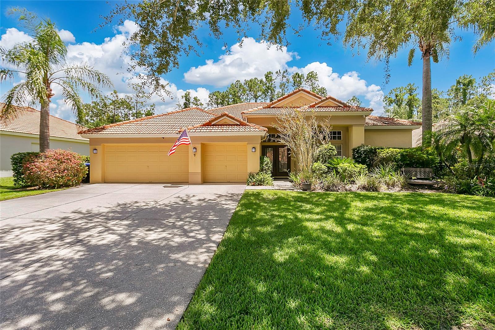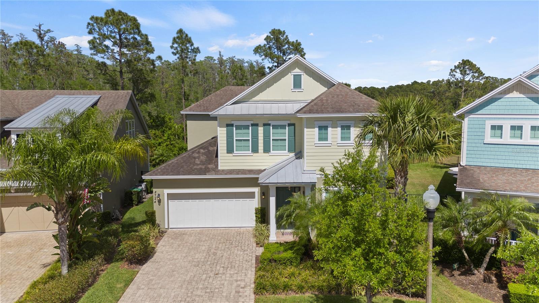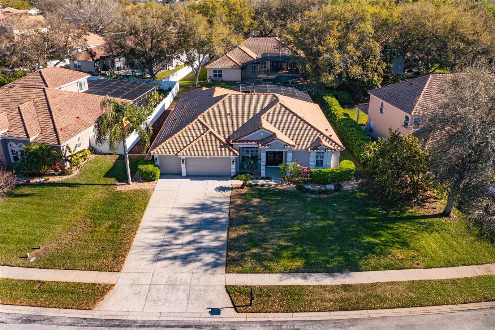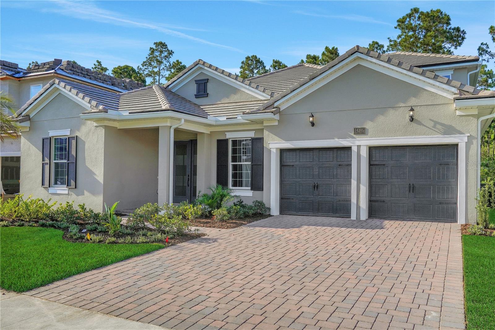13542 Gorgona Isle Drive, WINDERMERE, FL 34786
Property Photos
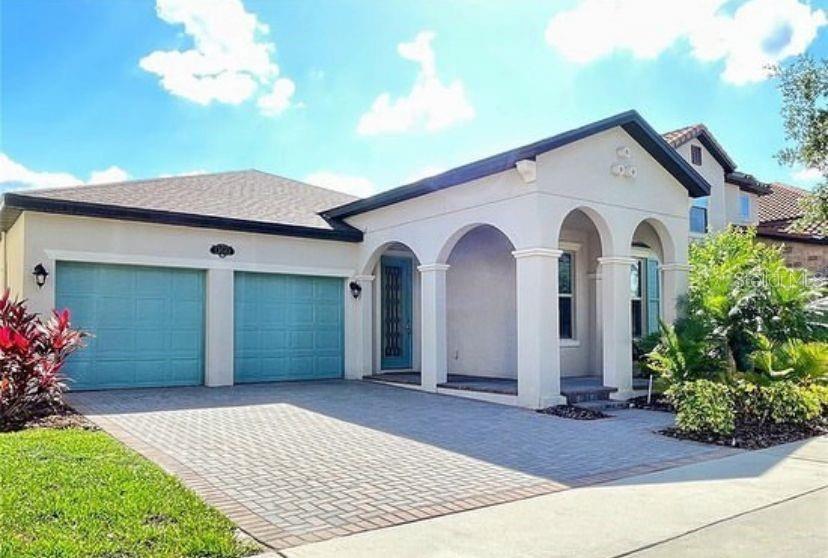
Would you like to sell your home before you purchase this one?
Priced at Only: $1,050,000
For more Information Call:
Address: 13542 Gorgona Isle Drive, WINDERMERE, FL 34786
Property Location and Similar Properties
- MLS#: O6326251 ( Residential )
- Street Address: 13542 Gorgona Isle Drive
- Viewed: 7
- Price: $1,050,000
- Price sqft: $362
- Waterfront: No
- Year Built: 2018
- Bldg sqft: 2901
- Bedrooms: 4
- Total Baths: 3
- Full Baths: 3
- Garage / Parking Spaces: 2
- Days On Market: 34
- Additional Information
- Geolocation: 28.4395 / -81.5913
- County: ORANGE
- City: WINDERMERE
- Zipcode: 34786
- Subdivision: Windermere Isle
- Elementary School: Castleview Elementary
- Middle School: Horizon West Middle School
- High School: Horizon High School
- Provided by: WRA BUSINESS & REAL ESTATE
- Contact: Jennifer Olmeda
- 407-512-1008

- DMCA Notice
-
DescriptionOne or more photo(s) has been virtually staged. Lake View Beautiful House with a private pool and a few minutes from Walt Disney World. Imagine living in a residence that combines comfort, elegance and practicality in one of Windermere's most desired regions. Right at the entrance, the garden well cared for and the inviting balcony already give the welcoming tone of the property. There are 4 bedrooms and 3 full bathrooms, with an open concept project that integrates perfectly living room, kitchen and living area. The kitchen is a real highlight: gourmet style, equipped with all appliances, planned cabinets, quartz bench, double oven and a large pantry ideal for those who love cook and receive. The room has sliding doors that open to the outer space, where a gourmet area with summer kitchen and private pool is being finalized and will be ready within 1 month. An invitation to unforgettable outdoor moments. The master suite is spacious and cozy, with vinyl flooring, a generous closet and a complete bathroom with double sink. The other rooms also have vinyl flooring, ensuring comfort and easy maintenance throughout the house. The garage accommodates two cars with time off. Located in Windermere Isle condominium, the house is surrounded by nature, tranquility and convenience. The condominium offers pool, cabin, playground, hiking sidewalks and is close to excellent schools, supermarkets, restaurants and, of course, all Disney parks magic. If you are looking for quality of life, privileged location and a perfect home for your family, this is the ideal opportunity. Schedule your visit and come to be enchanted!
Payment Calculator
- Principal & Interest -
- Property Tax $
- Home Insurance $
- HOA Fees $
- Monthly -
Features
Building and Construction
- Covered Spaces: 0.00
- Exterior Features: Balcony, Garden, Lighting, Sidewalk, Sliding Doors
- Flooring: Ceramic Tile, Vinyl
- Living Area: 2224.00
- Roof: Shingle
Land Information
- Lot Features: Sidewalk, Paved
School Information
- High School: Horizon High School
- Middle School: Horizon West Middle School
- School Elementary: Castleview Elementary
Garage and Parking
- Garage Spaces: 2.00
- Open Parking Spaces: 0.00
- Parking Features: Garage Door Opener
Eco-Communities
- Pool Features: In Ground, Tile
- Water Source: Public
Utilities
- Carport Spaces: 0.00
- Cooling: Central Air
- Heating: Central
- Pets Allowed: Breed Restrictions, Yes
- Sewer: Public Sewer
- Utilities: BB/HS Internet Available, Cable Available, Electricity Available, Sewer Available, Water Available
Finance and Tax Information
- Home Owners Association Fee: 803.09
- Insurance Expense: 0.00
- Net Operating Income: 0.00
- Other Expense: 0.00
- Tax Year: 2024
Other Features
- Appliances: Convection Oven, Cooktop, Dishwasher, Dryer, Microwave, Refrigerator, Washer
- Association Name: Firt Service Residential - Jodi Brown
- Association Phone: 201-926-0735
- Country: US
- Furnished: Unfurnished
- Interior Features: Ceiling Fans(s), Eat-in Kitchen, Kitchen/Family Room Combo, Living Room/Dining Room Combo, Open Floorplan, Primary Bedroom Main Floor, Solid Surface Counters, Solid Wood Cabinets, Thermostat, Walk-In Closet(s)
- Legal Description: WINDERMERE ISLE 91/135 LOT 21
- Levels: One
- Area Major: 34786 - Windermere
- Occupant Type: Tenant
- Parcel Number: 34-23-27-9175-00-210
- Style: Contemporary
- Zoning Code: P-D
Similar Properties
Nearby Subdivisions
Aladar On Lake Butler
Ashlin Park Ph 1
Bellaria
Belmere Village
Belmere Village G2 48 65
Belmere Village G5
Butler Bay
Butler Ridge
Casa Del Lago Rep
Casabella
Casabella Ph 2
Chaine Du Lac
Creeks Run
Down Acres Estates
Down Point Sub
Down Point Subdivision
Downs Cove Camp Sites
Enclave
Enclaveberkshire Park B G H I
Estates At Lake Clarice
Farms
Glenmuir
Glenmuir 48 39
Glenmuir Ut 02 51 42
Gotha Town
Isleworth
Keenes Pointe
Keenes Pointe 46104
Lake Burden South Ph 2
Lake Burden South Ph I
Lake Butler Estates
Lake Cawood Estates
Lake Cresent Reserve
Lake Down Cove
Lake Hancock Shores
Lake Roper Pointe
Lake Sawyer South Ph 01
Lake Sawyer South Ph 04
Lake Sawyer South Phase 4
Lakes
Lakes Of Windermere Ph 2a
Lakes Windermere Ph 01 49 108
Lakeside Villas
Lakeswindermere Ph 02a
Lakeswindermere Ph 04
Lakeswindermere Ph 3
Lakeswindermerepeachtree
Metcalf Park Rep
Not On The List
Other
Oxford Moor 4730
Palms At Windermere
Peachtree Park
Preston Square
Providence
Reserve At Belmere
Reserve At Belmere 48 23
Reserve At Belmere Ph 02 48 14
Reserve At Belmere Ph 03 51 01
Reserve At Lake Butler
Reserve At Lake Butler Sound
Reserve At Lake Butler Sound 4
Reservebelmere Ph 04
Sanctuarylkswindermere
Sawyer Shores Sub
Silver Woods
Silver Woods Ph 01
Silver Woods Ph 03a
Silver Woods Ph 3
Summerport Beach
Summerport Horizon West
Summerport Ph 02
Summerport Ph 03
Sunset Bay
Tildens Grove Ph 01 4765
Town Of Windermere
Tuscany Ridge 50 141
Vineyardshorizons West Ph 1b
Waterstone
Waterstone A D E F G H J L
Wauseon Ridge
West Lake Butler Estates
Westover Club Ph 02 47/71
Westover Club Ph 02 4771
Westover Reserve Ph 02
Westside Village
Whitney Isles Belmere Ph 02
Whitney Isles At Belmere
Whitney Isles/belmere Ph 02
Whitney Islesbelmere Ph 02
Willows At Lake Rhea Ph 01
Windermere
Windermere Downs Ph 03
Windermere Isle
Windermere Isle Ph 2
Windermere Lndgs Ph 02
Windermere Reserve
Windermere Sound
Windermere Terrace
Windermere Town
Windermere Town Rep
Windermere Trails Ph 3b
Windermere Trails Phase 1b
Windermere Trls Ph 1b
Windermere Trls Ph 1c
Windermere Trls Ph 3a
Windermere Trls Ph 3b
Windermere Trls Ph 4b
Windermere Trls Ph 5b
Windermere Trls Ph Ia
Windsor Hill
Windstone

- One Click Broker
- 800.557.8193
- Toll Free: 800.557.8193
- billing@brokeridxsites.com



