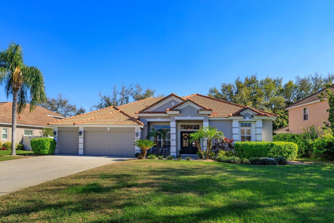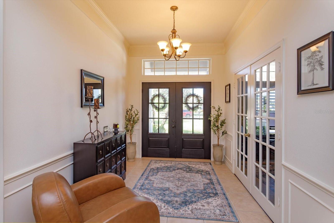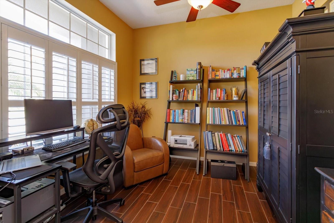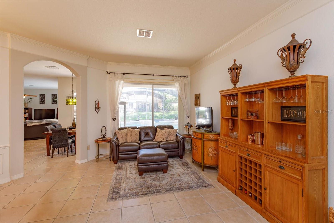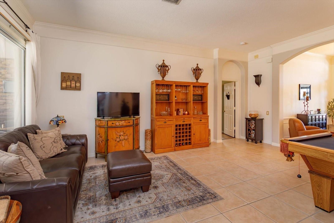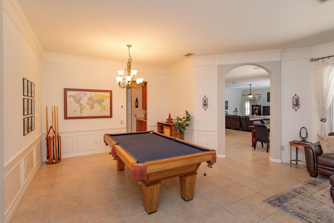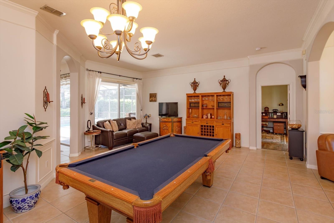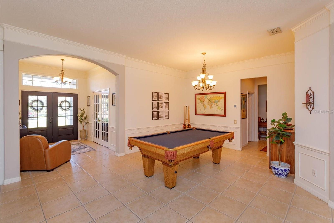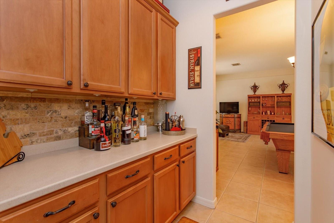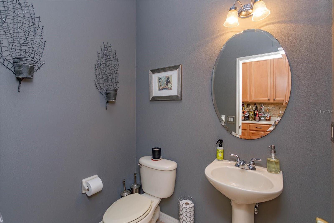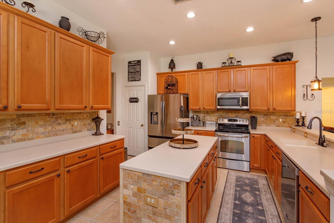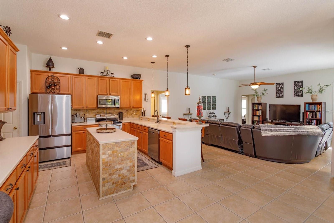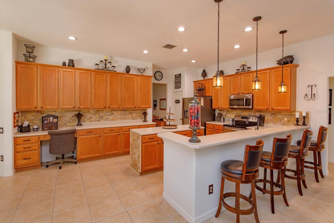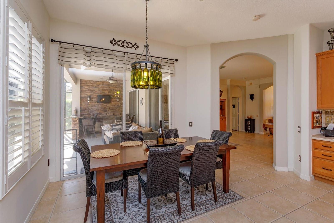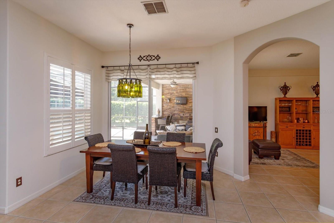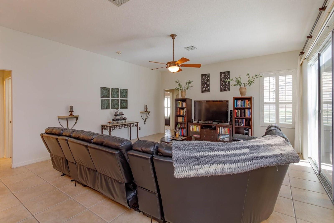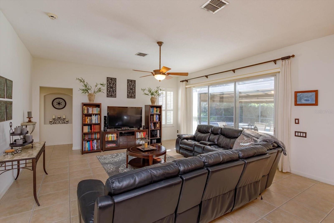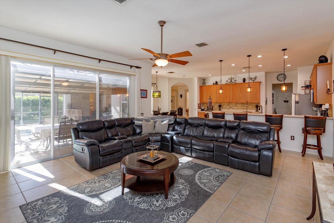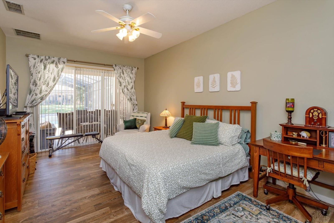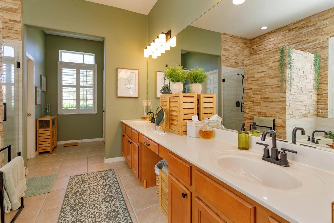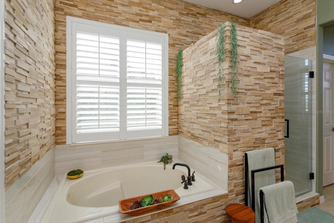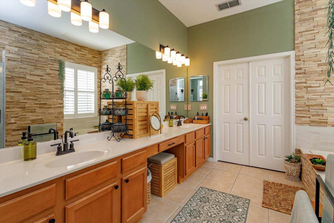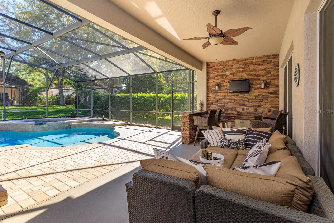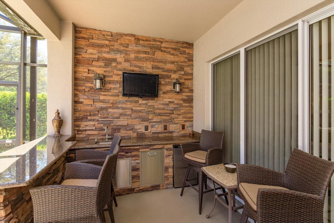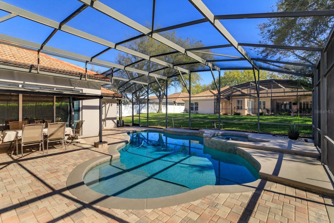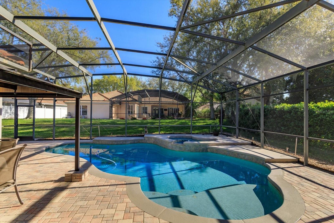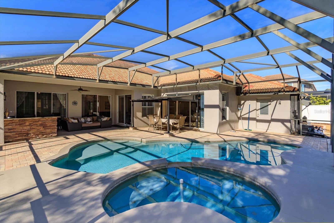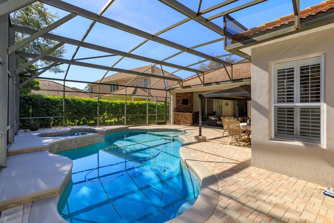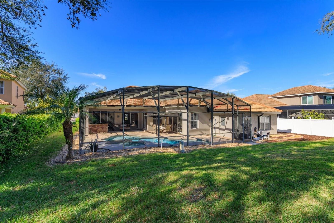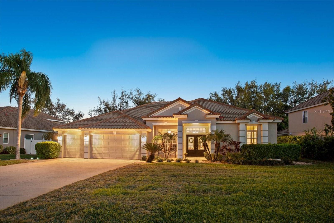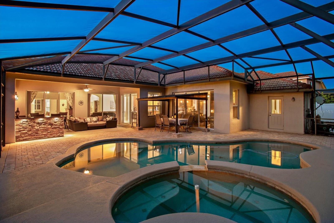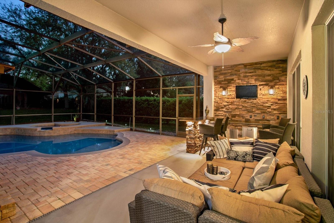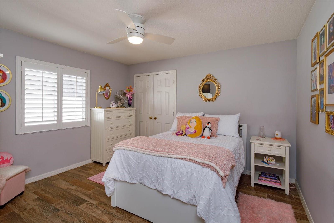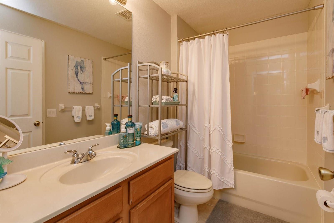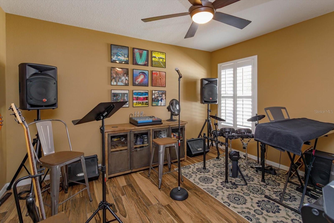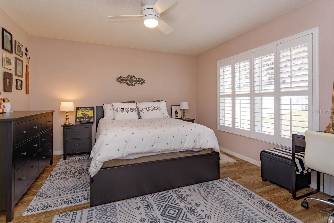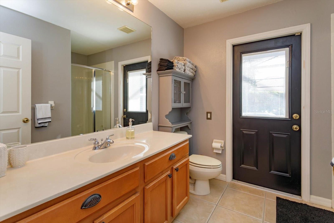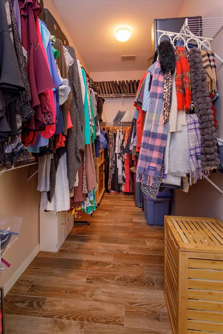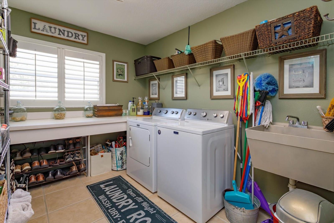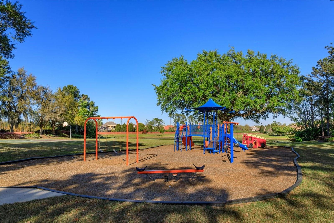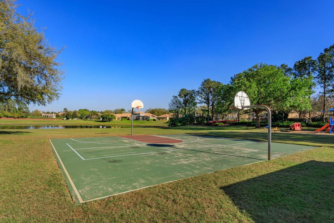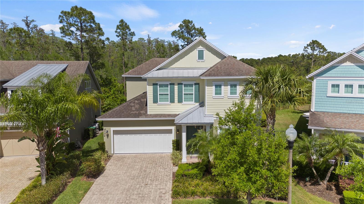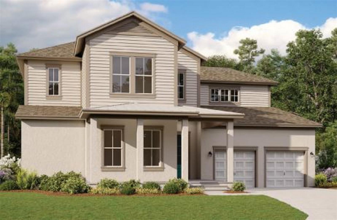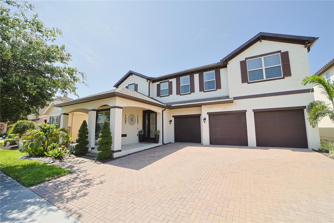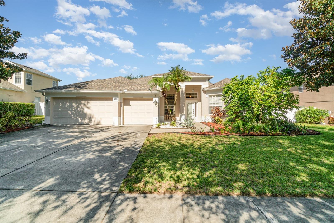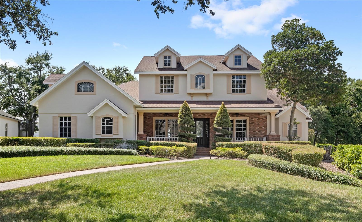11314 Ledgement Lane, WINDERMERE, FL 34786
Property Photos
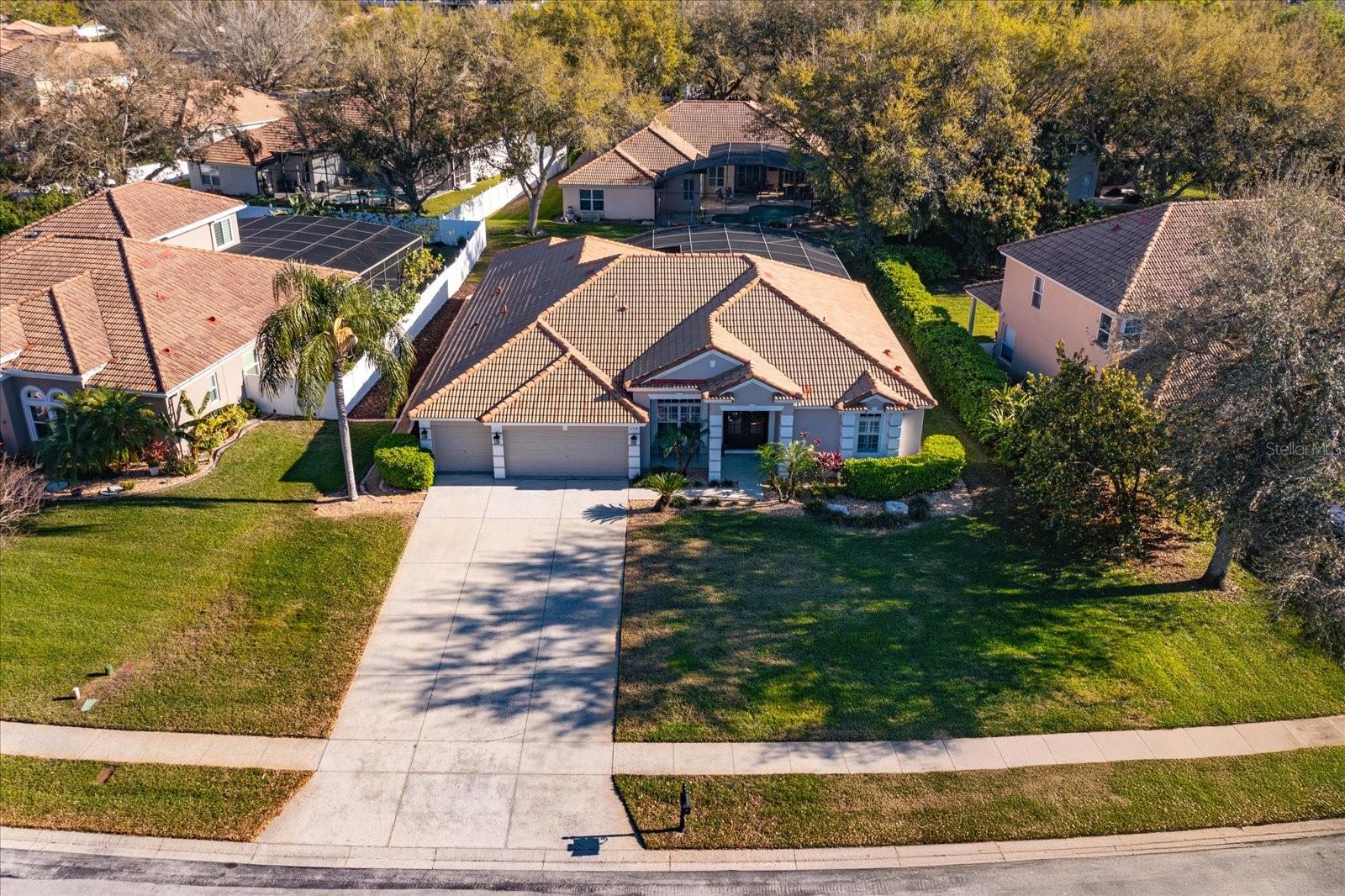
Would you like to sell your home before you purchase this one?
Priced at Only: $969,900
For more Information Call:
Address: 11314 Ledgement Lane, WINDERMERE, FL 34786
Property Location and Similar Properties
- MLS#: O6293622 ( Residential )
- Street Address: 11314 Ledgement Lane
- Viewed: 68
- Price: $969,900
- Price sqft: $243
- Waterfront: No
- Year Built: 2002
- Bldg sqft: 3997
- Bedrooms: 4
- Total Baths: 4
- Full Baths: 3
- 1/2 Baths: 1
- Garage / Parking Spaces: 3
- Days On Market: 163
- Additional Information
- Geolocation: 28.467 / -81.5569
- County: ORANGE
- City: WINDERMERE
- Zipcode: 34786
- Subdivision: Glenmuir
- Elementary School: Windermere Elem
- Middle School: Bridgewater Middle
- High School: Windermere High School
- Provided by: CHARLES RUTENBERG REALTY ORLANDO
- Contact: David Welch
- 407-622-2122

- DMCA Notice
-
DescriptionNestled among the Butler chain of lakes, within Windermere's prestigious Glenmuir gated community, this stunning residence is a true gem. The neighborhoods grand entrance ushers you into a world of casual elegance. Glenmuir features tiled roof homes and large manicured lawns, and also offers a community park, basketball court, and play area. Ideally situated near A rated public schools, Windermere Preparatory School, and a stone's throw from shops and restaurants. Spanning a thoughtfully designed 3,080 square feet, this meticulously crafted 4 bedroom plus den, 3.5 bathroom abode features tile floors throughout, plantation shutters, a generous 3 car garage and a spacious driveway with room for all your guests. Double doors open to a warm foyer, revealing an airy, open concept design that exudes both comfort and grandeur. Off the foyer, a secluded study/den with French doors offers an ideal work from home retreat. Ahead are the formal living and dining rooms heading out to the kitchen and family room. A butlers pantry and half bath sit conveniently off the dining area, making this home great for entertaining. The expansive primary suite is a sanctuary, complete with a totally remodeled, spa inspired ensuite boasting a walk in shower, soaking tub, dual vanities, and an enormous walk in closet. The gourmet kitchen, a culinary enthusiasts delight, showcases solid surface countertops, a large island, 42 cabinetry, abundant storage, and sleek stainless steel appliances. Adjacent, the breakfast nook flows effortlessly into the spacious family room, beckoning relaxation with family and friends. There are two spacious bedrooms sharing a well equipped full bath off the family room. The layout includes a guest suite that enjoys a pool access full bathroom at the rear of the residence. The pool and patio area are also easily accessible from the living and family rooms as well as the primary suite. Be sure to step out back to the pool and patio area including the remodeled wet bar. This exceptional property is a rare findviewings are by appointment only. Secure your private tour today!
Payment Calculator
- Principal & Interest -
- Property Tax $
- Home Insurance $
- HOA Fees $
- Monthly -
Features
Building and Construction
- Covered Spaces: 0.00
- Exterior Features: Outdoor Kitchen, Private Mailbox, Sidewalk
- Flooring: Tile
- Living Area: 3080.00
- Roof: Tile
Land Information
- Lot Features: Sidewalk
School Information
- High School: Windermere High School
- Middle School: Bridgewater Middle
- School Elementary: Windermere Elem
Garage and Parking
- Garage Spaces: 3.00
- Open Parking Spaces: 0.00
- Parking Features: Driveway, Garage Door Opener
Eco-Communities
- Pool Features: Auto Cleaner, Gunite, In Ground, Screen Enclosure
- Water Source: Public
Utilities
- Carport Spaces: 0.00
- Cooling: Central Air
- Heating: Central, Electric
- Pets Allowed: Yes
- Sewer: Septic Tank
- Utilities: BB/HS Internet Available, Public
Amenities
- Association Amenities: Basketball Court
Finance and Tax Information
- Home Owners Association Fee Includes: Private Road
- Home Owners Association Fee: 170.00
- Insurance Expense: 0.00
- Net Operating Income: 0.00
- Other Expense: 0.00
- Tax Year: 2024
Other Features
- Appliances: Dishwasher, Microwave, Range
- Association Name: Access Management
- Association Phone: 407-480-4200
- Country: US
- Interior Features: Ceiling Fans(s), Crown Molding, Dry Bar, Eat-in Kitchen, High Ceilings, Kitchen/Family Room Combo, Living Room/Dining Room Combo, Primary Bedroom Main Floor, Solid Surface Counters, Split Bedroom, Walk-In Closet(s), Window Treatments
- Legal Description: GLENMUIR UNIT 1 48/39 LOT 61
- Levels: One
- Area Major: 34786 - Windermere
- Occupant Type: Owner
- Parcel Number: 24-23-27-2694-00-610
- Possession: Negotiable
- Style: Florida
- Views: 68
- Zoning Code: P-D
Similar Properties
Nearby Subdivisions
Bella Vita Estates
Bellaria
Belmere Village
Belmere Village G2 48 65
Belmere Village G5
Butler Bay
Butler Ridge
Casa Del Lago Rep
Casabella
Casabella Ph 2
Chaine Du Lac
Down Acres Estates
Down Point Sub
Down Point Subdivision
Downs Cove Camp Sites
Edens Hammock
Enclave
Enclave At Windermere Landing
Estates At Lake Clarice
Estates At Windermere
Farms
Glenmuir
Glenmuir 48 39
Glenmuir Ut 02 51 42
Isleworth
Keenes Pointe
Keenes Pointe 46104
Keenes Pointe Unit 7
Lake Burden South Ph 2
Lake Burden South Ph I
Lake Butler Estates
Lake Cawood Estates
Lake Cresent Reserve
Lake Davis Reserve
Lake Down Cove
Lake Hancock Shores
Lake Roper Pointe
Lake Sawyer South Ph 01
Lakes
Lakes Of Windermere
Lakes Of Windermere Ph 1
Lakes Of Windermere Ph 2a
Lakes Windermere Ph 01 49 108
Lakes/windermere Ph 3
Lakeside Villas
Lakeswindermere Ph 02a
Lakeswindermere Ph 04
Lakeswindermere Ph 3
Lakeswindermerepeachtree
Landings At Lake Sawyer
Metcalf Park Rep
Not On The List
Other
Oxford Moor 4730
Palms At Windermere
Peachtree Park
Preston Square
Providence
Providence Ph 2
Reserve At Belmere Ph 02 48 14
Reserve At Belmere Ph 03 51 01
Reserve At Lake Butler
Reserve At Lake Butler Sound
Reserve At Lake Butler Sound 4
Reservebelmere Ph 04
Saddlecrest At Windermere
Sanctuarylkswindermere
Sawyer Shores Sub
Silver Woods
Silver Woods Ph 02
Silver Woods Ph 03a
Summerport Beach
Summerport Ph 02
Summerport Ph 05
Sunset Bay
Tildens Grove Ph 01 4765
Tuscany Ridge 50 141
Vineyardshorizons West Ph 1b
Waterstone
Waterstone A D E F G H J L
Wauseon Ridge
Weatherstone On Lake Olivia
West Lake Butler Estates
West Point Commons
Westover Club Ph 02 47/71
Westover Club Ph 02 4771
Westover Club Ph 02 Rep
Westover Reserve Ph 02
Westside Village
Whitney Isles Belmere Ph 02
Whitney Isles At Belmere
Whitney Isles/belmere Ph 02
Whitney Islesbelmere Ph 02
Wickham Park
Windermere Downs Ph 03
Windermere Isle
Windermere Isle Ph 2
Windermere Reserve
Windermere Sound
Windermere Sound Ph 2
Windermere Terrace
Windermere Town
Windermere Town Rep
Windermere Trails Ph 3b
Windermere Trails Phase 1b
Windermere Trails Phase 1c 801
Windermere Trls Ph 1b
Windermere Trls Ph 1c
Windermere Trls Ph 3a
Windermere Trls Ph 3b
Windermere Trls Ph 4b
Windermere Trls Ph Ia
Windsor Hill
Windstone

- One Click Broker
- 800.557.8193
- Toll Free: 800.557.8193
- billing@brokeridxsites.com



