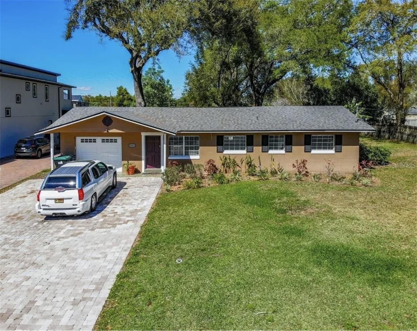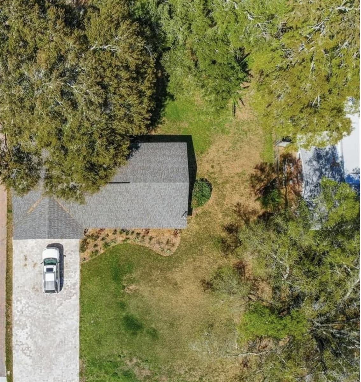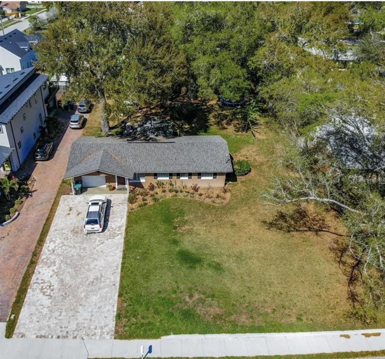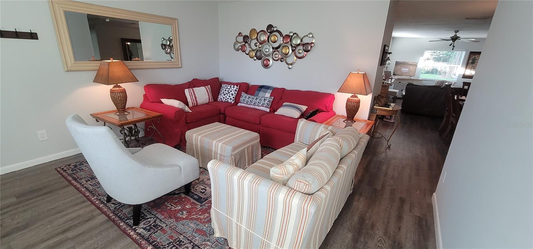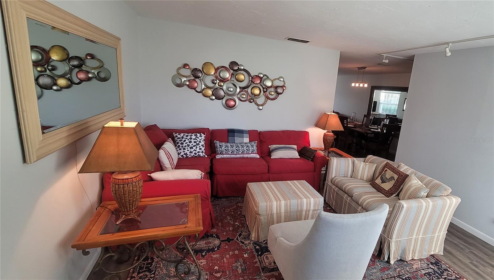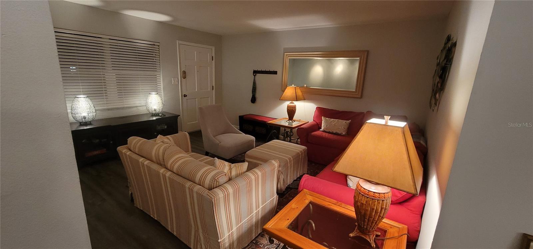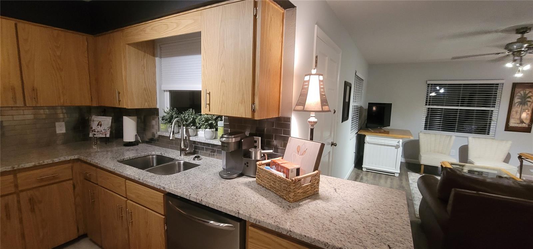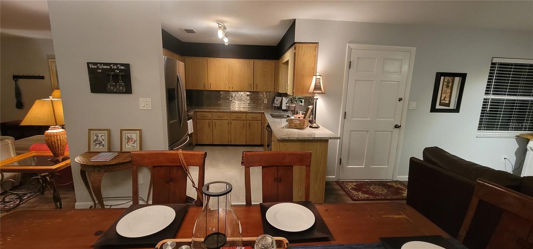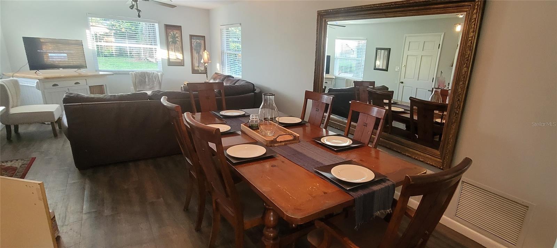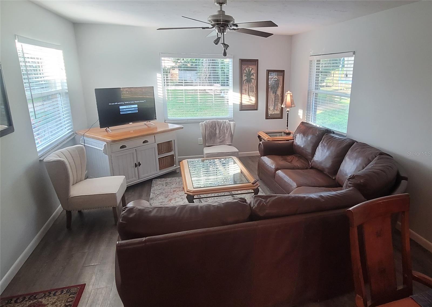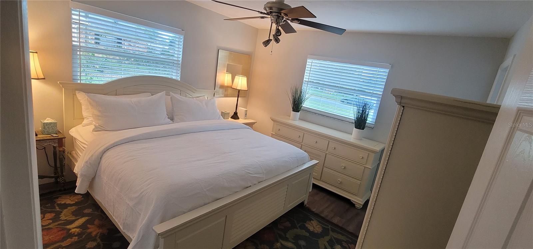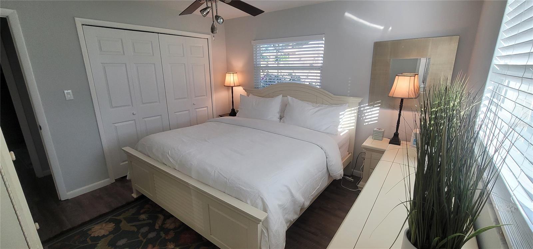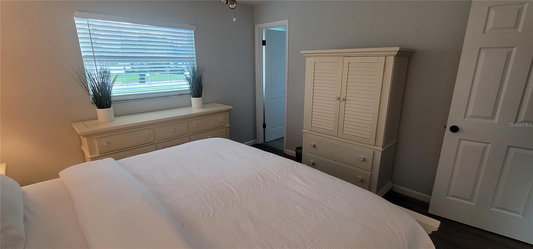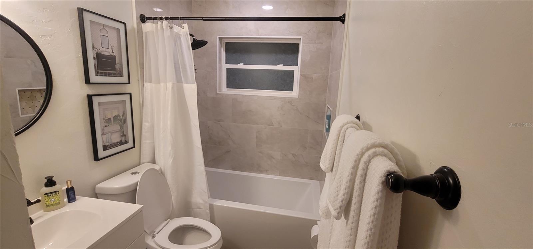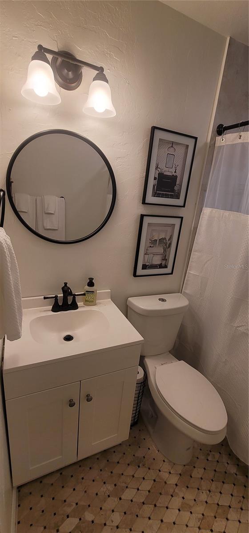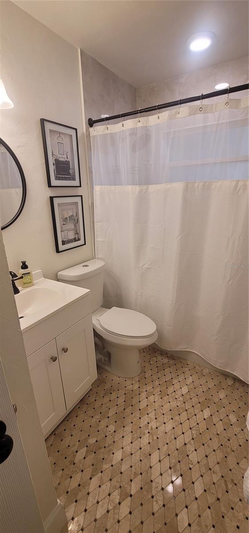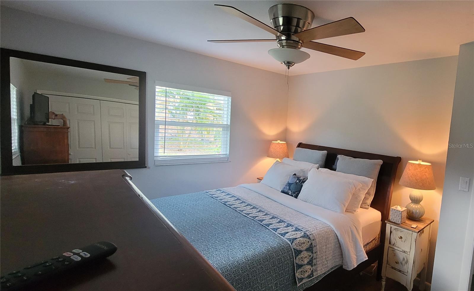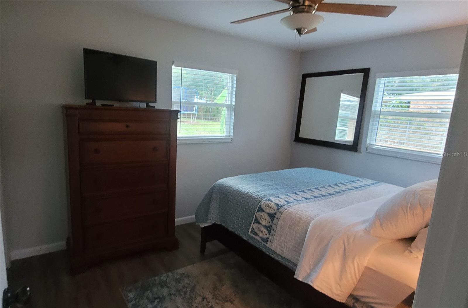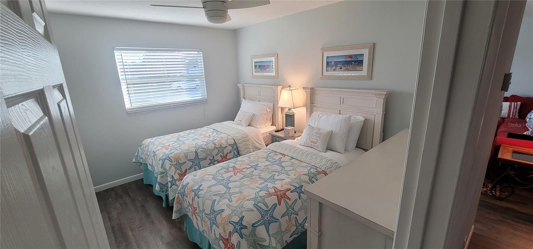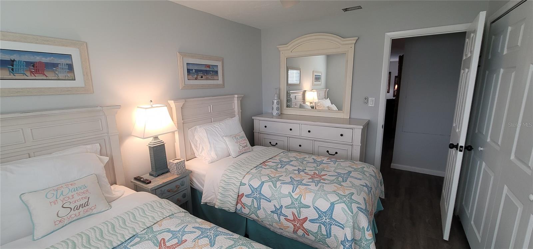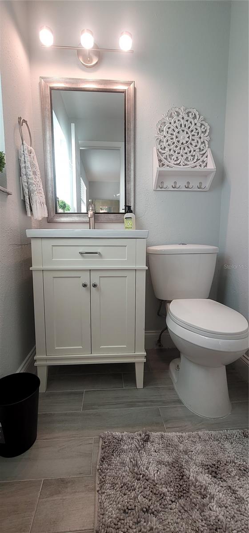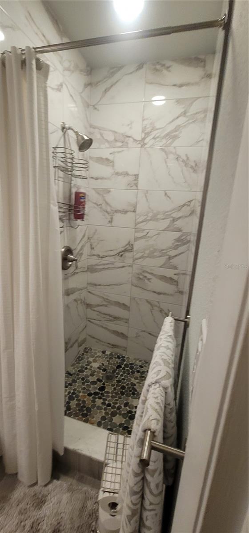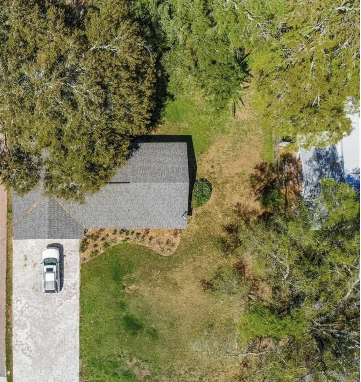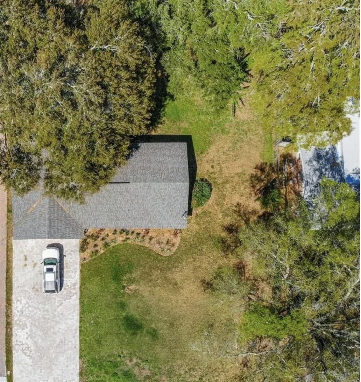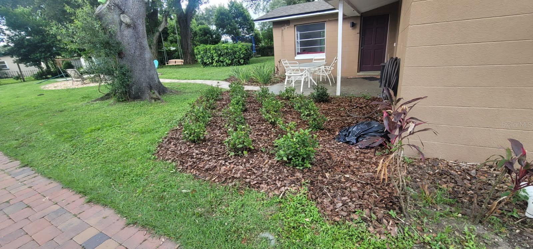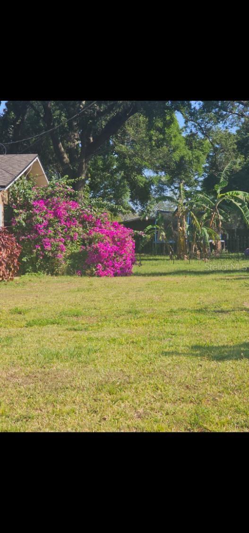1903 Simonton Avenue, ORLANDO, FL 32806
Active
Property Photos
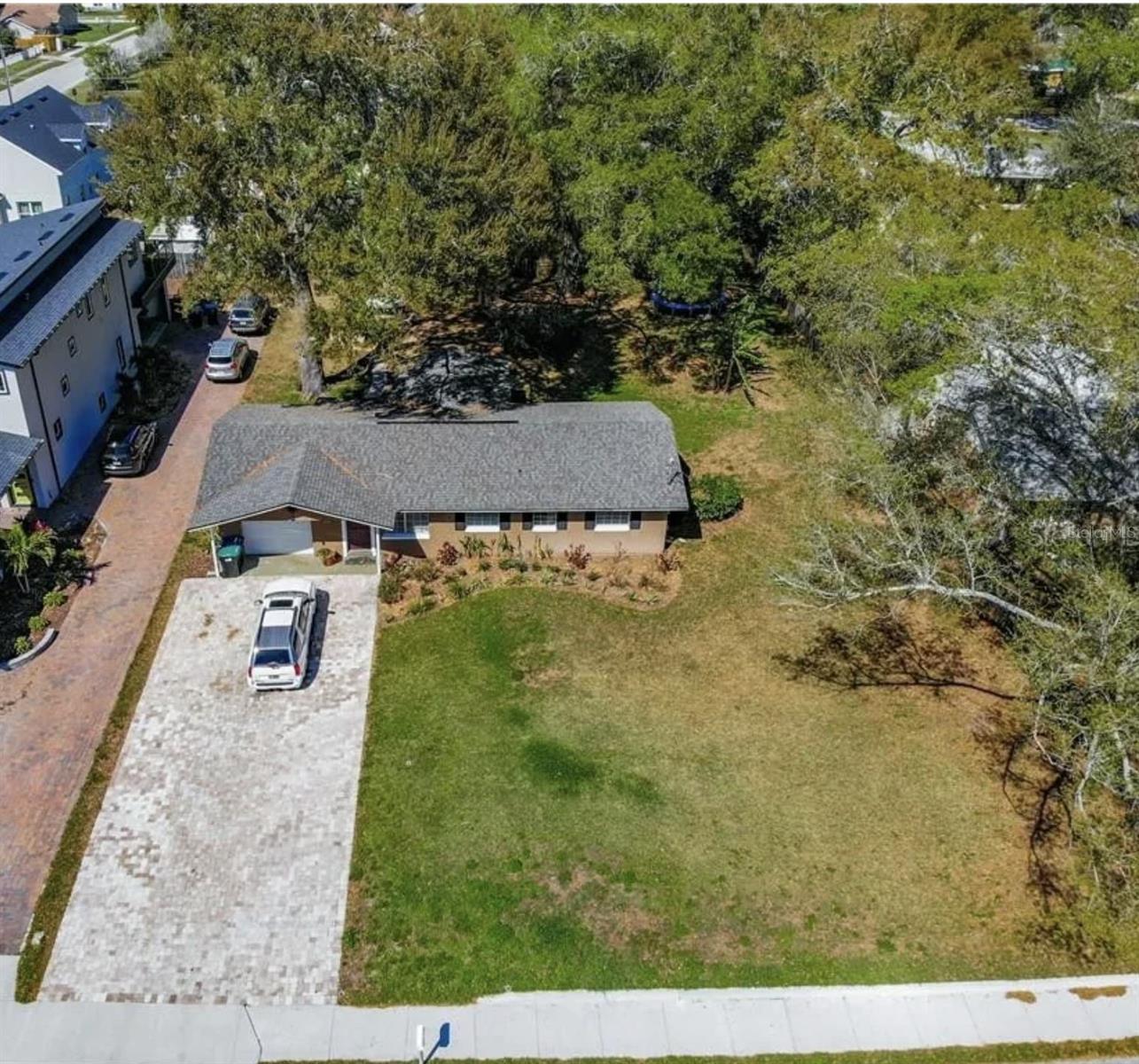
Would you like to sell your home before you purchase this one?
Priced at Only: $699,000
For more Information Call:
Address: 1903 Simonton Avenue, ORLANDO, FL 32806
Property Location and Similar Properties
- MLS#: O6325161 ( Residential )
- Street Address: 1903 Simonton Avenue
- Viewed: 199
- Price: $699,000
- Price sqft: $344
- Waterfront: No
- Year Built: 1978
- Bldg sqft: 2030
- Bedrooms: 3
- Total Baths: 2
- Full Baths: 2
- Days On Market: 199
- Additional Information
- Geolocation: 28.5006 / -81.355
- County: ORANGE
- City: ORLANDO
- Zipcode: 32806
- Subdivision: Fernway
- Elementary School: Pershing Elem
- Middle School: PERSHING K 8
- High School: Boone High

- DMCA Notice
-
DescriptionLovely three bedroom, two bathroom home situated on a 100x162 double lot. Quiet, cul de sac home offers a spacious, tree shaded side and backyard with outdoor fire pit. Located in Boone High district and one block from Pershing School. Schedule a showing today and take advantage of this incredible opportunity!
Payment Calculator
- Principal & Interest -
- Property Tax $
- Home Insurance $
- HOA Fees $
- Monthly -
Features
Building and Construction
- Covered Spaces: 0.00
- Exterior Features: Other
- Fencing: Fenced
- Flooring: Carpet, Ceramic Tile
- Living Area: 1493.00
- Other Structures: Workshop
- Roof: Shingle
Land Information
- Lot Features: Cul-De-Sac
School Information
- High School: Boone High
- Middle School: PERSHING K-8
- School Elementary: Pershing Elem
Garage and Parking
- Garage Spaces: 1.00
- Open Parking Spaces: 0.00
Eco-Communities
- Water Source: Public
Utilities
- Carport Spaces: 0.00
- Cooling: Central Air
- Heating: Central
- Pets Allowed: Yes
- Sewer: Septic Tank
- Utilities: Cable Available, Electricity Connected
Finance and Tax Information
- Home Owners Association Fee: 0.00
- Insurance Expense: 0.00
- Net Operating Income: 0.00
- Other Expense: 0.00
- Tax Year: 2024
Other Features
- Appliances: Refrigerator
- Country: US
- Interior Features: Ceiling Fans(s)
- Legal Description: NEW LEGAL: PER SURVEY: LOTS 47, 48, AND THE E. 14.50FT OF LOT 49, BLOCK B11, FERNWAY, ACCORDING TO THE PLAT. PLAT THEREOF RECORDED IN PLAT BOOK"O", PAGE 55, OF THE PUBLIC RECORDS OF ORANGE COUNTY, FLA. AND THE N. 1/2 OF SIMONTON AVE.ADJACENT TO SAID LOTS
- Levels: One
- Area Major: 32806 - Orlando/Delaney Park/Crystal Lake
- Occupant Type: Tenant
- Parcel Number: 07-23-30-2696-11-470
- Possession: Close Of Escrow
- Style: Ranch
- Views: 199
- Zoning Code: R-1

- One Click Broker
- 800.557.8193
- Toll Free: 800.557.8193
- billing@brokeridxsites.com



