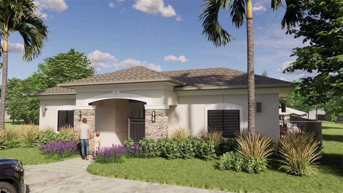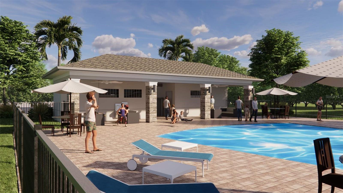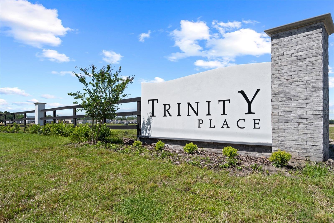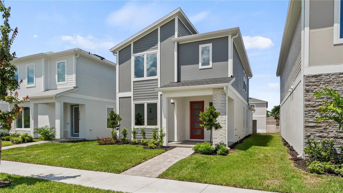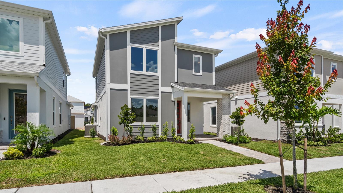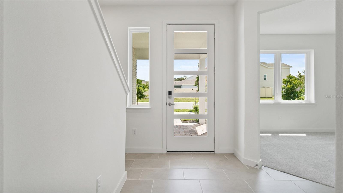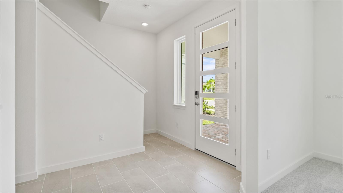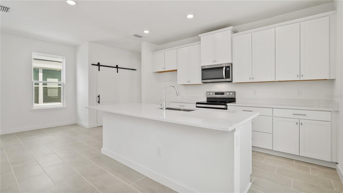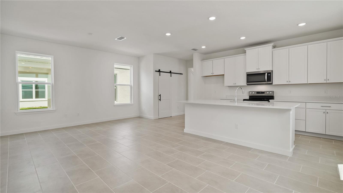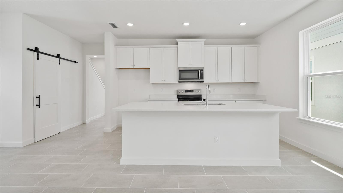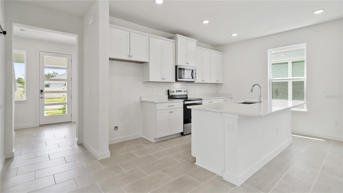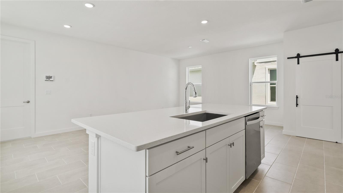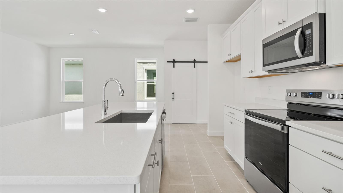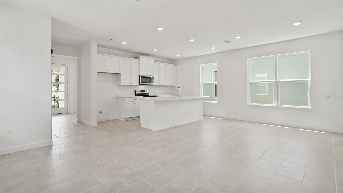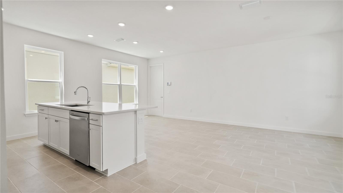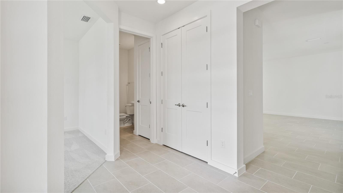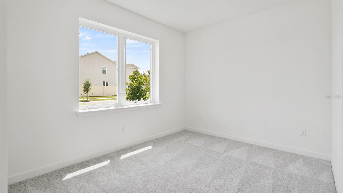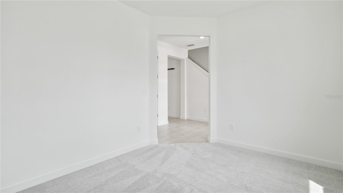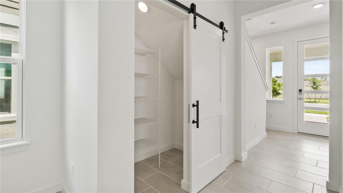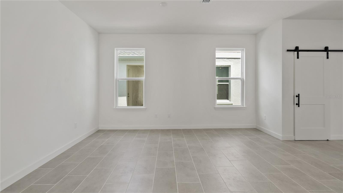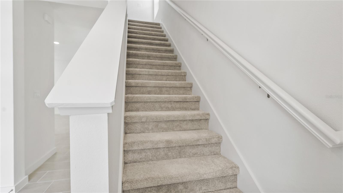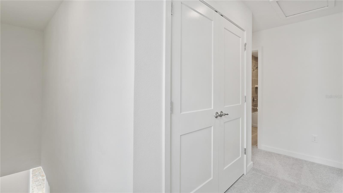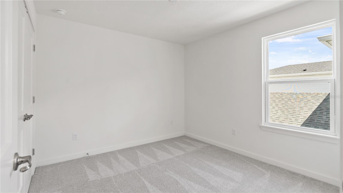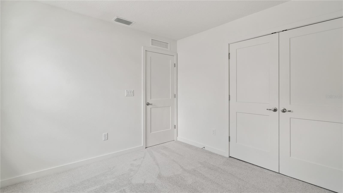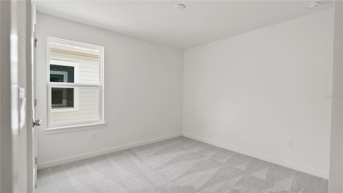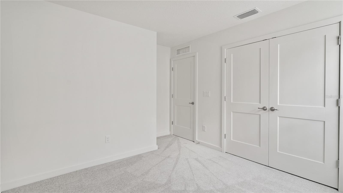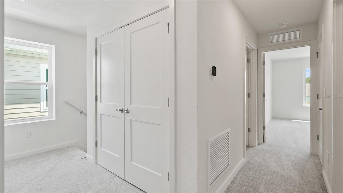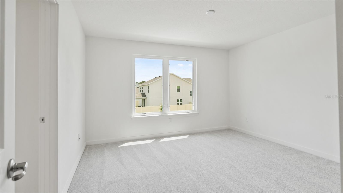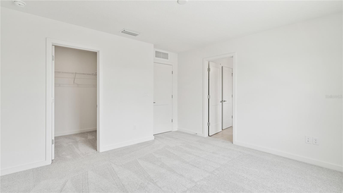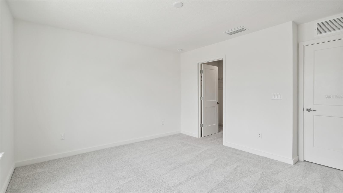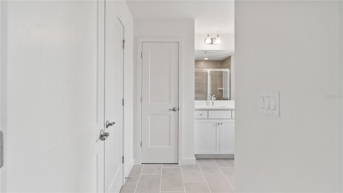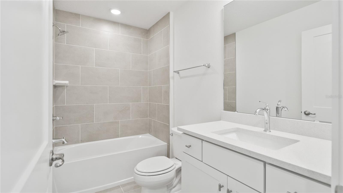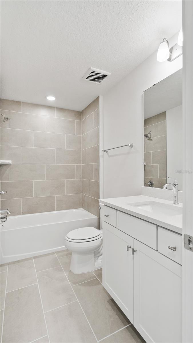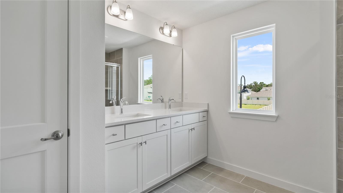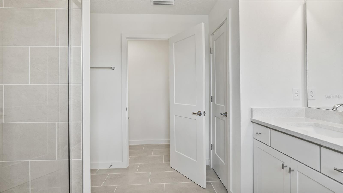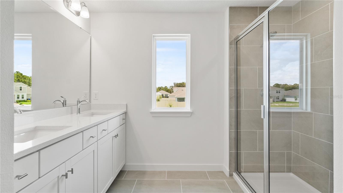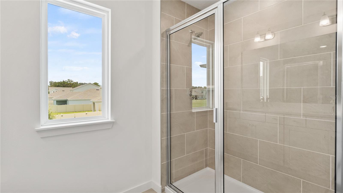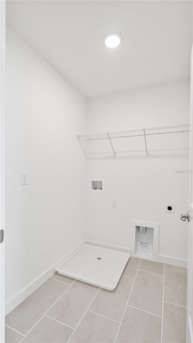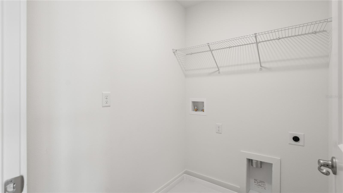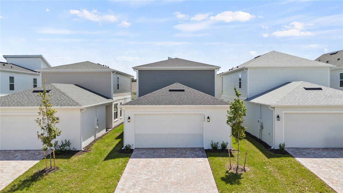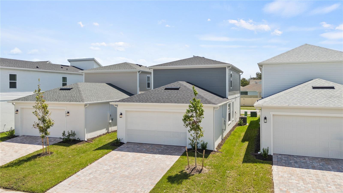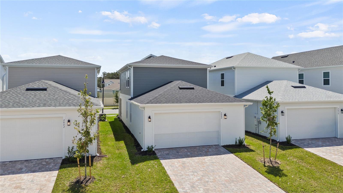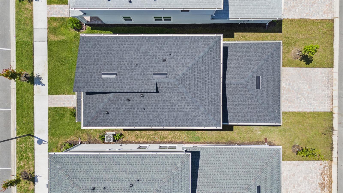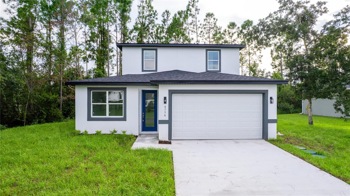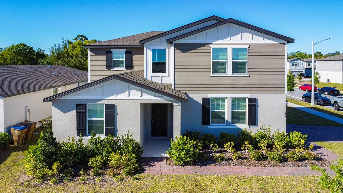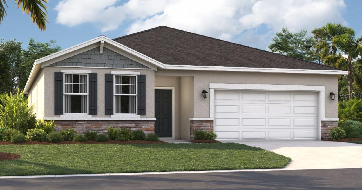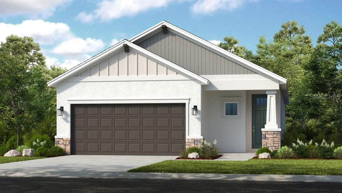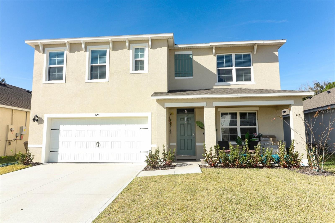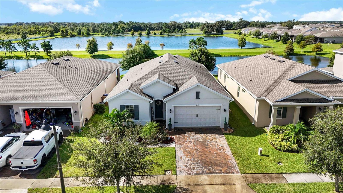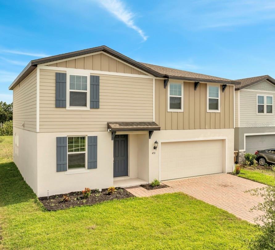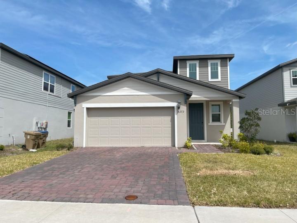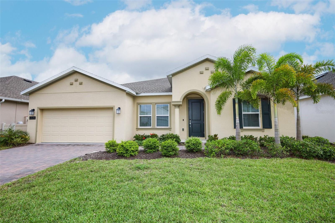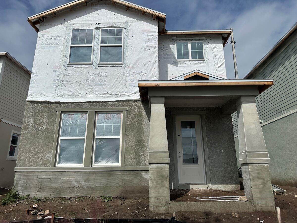2046 Education Street, ST CLOUD, FL 34771
Property Photos
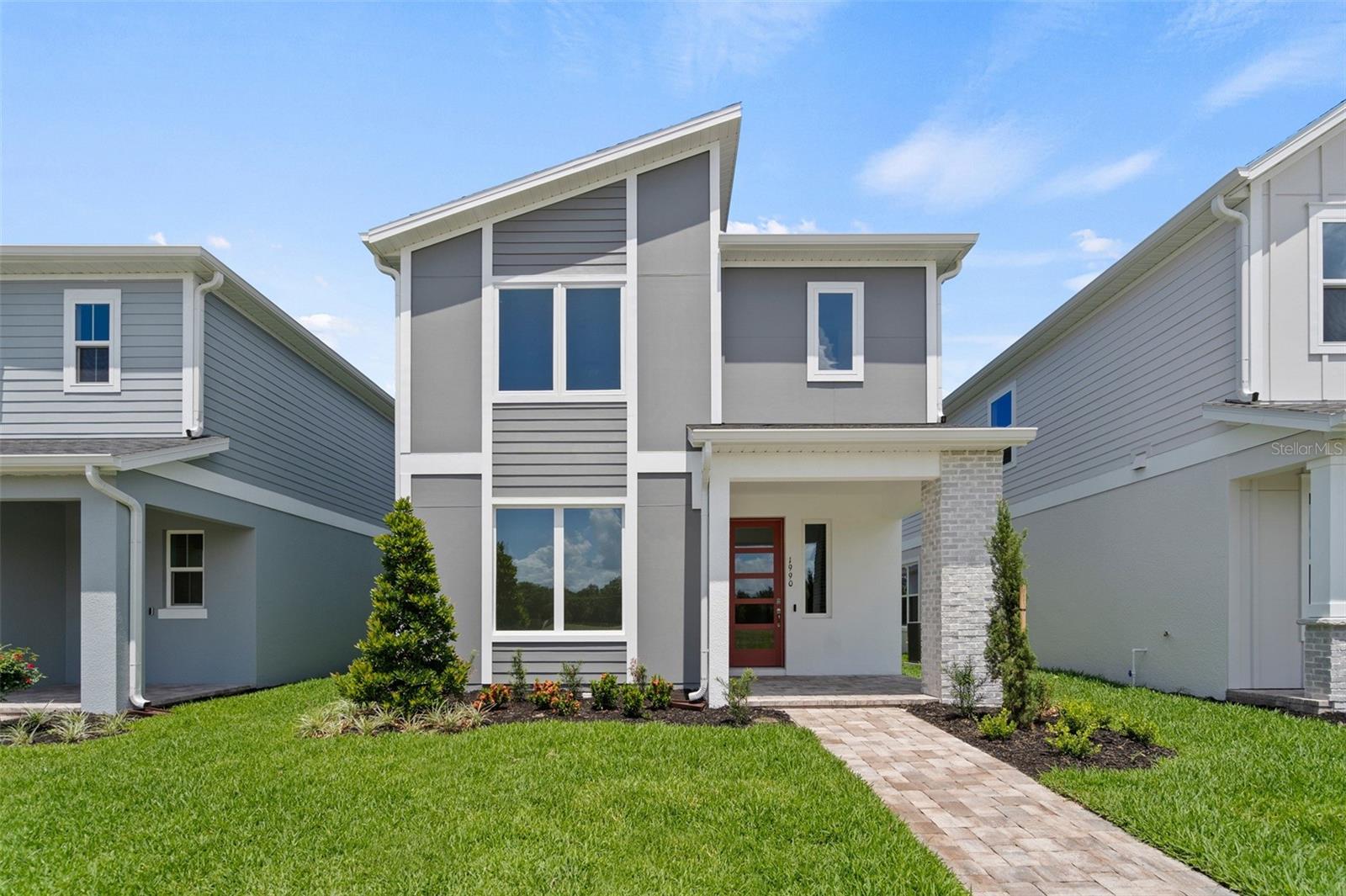
Would you like to sell your home before you purchase this one?
Priced at Only: $415,390
For more Information Call:
Address: 2046 Education Street, ST CLOUD, FL 34771
Property Location and Similar Properties
- MLS#: O6320936 ( Residential )
- Street Address: 2046 Education Street
- Viewed: 45
- Price: $415,390
- Price sqft: $178
- Waterfront: No
- Year Built: 2025
- Bldg sqft: 2336
- Bedrooms: 3
- Total Baths: 3
- Full Baths: 2
- 1/2 Baths: 1
- Garage / Parking Spaces: 2
- Days On Market: 78
- Additional Information
- Geolocation: 28.2462 / -81.2012
- County: OSCEOLA
- City: ST CLOUD
- Zipcode: 34771
- Subdivision: Trinity Place Ph 1
- Elementary School: Hickory Tree Elem
- Middle School: Harmony
- High School: Harmony
- Provided by: DRB GROUP REALTY, LLC
- Contact: Adam Schott
- 407-270-2747

- DMCA Notice
-
DescriptionThis brand new construction, two story home (The Ambersweet) is a showstopper with the popular Modern exterior elevation. The home features 3 bedrooms, 2 full bathrooms, a powder room, and flex space all at 1,727 sq.ft. of living space. As you enter this home through the 8ft glass entry door, you are welcome with an open spacious foyer with immediate access to your flex space and a powder room with extra linen space. As you continue on you will find 12x24 ceramic tile flooring that leads you to the open concept living room, dining room, and kitchen that's great for entertaining with a spacious eat in island, a combination cooktop range, and a microwave all surrounded by quartz countertops and cabinets with a walk in pantry featuring a sliding barn door. Moving to the second level, you have a split level layout with the secondary bedrooms and guest bath on one end and the generously sized primary suite on the other end that accesses your private bathroom with a glass enclosed free standing shower, dual vanities, linen space and the water closet. Nearby to the primary suite is your walk in laundry room. Trinity Place offers amenities, including a future Resort Style Community Pool with a Cabana Bath, a Tot Lot Playground, a Dog Park, recreational green space, and sidewalk trails throughout. Conveniently located near Downtown Saint Cloud, a Central Florida gem, you're just a short drive from Lake Nona Medical City, NeoCity, the up and coming SunBridge, and a stone's throw from Lakefront Park on the southern shore of East Lake Toho. Historic Downtown Saint Cloud, with its year round festivals, shops, restaurants, parks, and excellent Osceola County Public Schools makes Trinity Place an excellent place to call home. *Photos may not be of actual home. Photos may be of similar home/floorplan if home is under construction or if this is a base price listing.
Payment Calculator
- Principal & Interest -
- Property Tax $
- Home Insurance $
- HOA Fees $
- Monthly -
Features
Building and Construction
- Builder Model: Ambersweet
- Builder Name: DRB Group
- Covered Spaces: 0.00
- Exterior Features: Lighting, Rain Gutters, Sidewalk, Sprinkler Metered
- Flooring: Carpet, Tile
- Living Area: 1727.00
- Roof: Shingle
Property Information
- Property Condition: Completed
Land Information
- Lot Features: City Limits, Landscaped, Oversized Lot, Sidewalk, Paved
School Information
- High School: Harmony High
- Middle School: Harmony Middle
- School Elementary: Hickory Tree Elem
Garage and Parking
- Garage Spaces: 2.00
- Open Parking Spaces: 0.00
- Parking Features: Driveway, Garage Door Opener, Garage Faces Rear, Off Street
Eco-Communities
- Green Energy Efficient: Roof, Thermostat, Water Heater, Windows
- Water Source: Public
Utilities
- Carport Spaces: 0.00
- Cooling: Central Air
- Heating: Central, Electric, Heat Pump
- Pets Allowed: Yes
- Sewer: Public Sewer
- Utilities: BB/HS Internet Available, Electricity Connected, Public, Sewer Connected, Underground Utilities, Water Connected
Amenities
- Association Amenities: Park, Playground, Pool
Finance and Tax Information
- Home Owners Association Fee Includes: Pool, Escrow Reserves Fund, Management
- Home Owners Association Fee: 66.00
- Insurance Expense: 0.00
- Net Operating Income: 0.00
- Other Expense: 0.00
- Tax Year: 2024
Other Features
- Appliances: Disposal, Electric Water Heater, Microwave, Range
- Association Name: Trinity Place Community Owners Association, Inc.
- Association Phone: 866-473-2573
- Country: US
- Furnished: Unfurnished
- Interior Features: High Ceilings, In Wall Pest System, Living Room/Dining Room Combo, PrimaryBedroom Upstairs, Smart Home, Walk-In Closet(s)
- Legal Description: TRINITY PLACE PH 1 PB 33 PGS 175-181 LOT 77
- Levels: Two
- Area Major: 34771 - St Cloud (Magnolia Square)
- Occupant Type: Vacant
- Parcel Number: 03-26-31-5325-0001-0770
- Possession: Close Of Escrow
- Style: Mid-Century Modern
- Views: 45
- Zoning Code: RES
Similar Properties
Nearby Subdivisions
Acreage & Unrec
Alligator Lake View
Amelia Groves
Amelia Groves Ph 1
Arrowhead Country Estates
Ashton Place
Avellino
Barker Tracts Unrec
Barrington
Bay Lake Estates
Bay Lake Ranch
Bay Lake Ranch Unit 1
Bay Lake Ranch Unit 3
Blackstone
Brack Ranch
Brack Ranch North
Brack Ranch Ph 1
Breezy Pines
Bridge Pointe
Bridgewalk
Bridgewalk Ph 1a
Canopy Walk Ph 1
Center Lake On The Park
Center Lake Ranch
Chisholm Trails
Chisholms Ridge
Country Meadow West
Del Webb Sunbridge
Del Webb Sunbridge Ph 1
Del Webb Sunbridge Ph 1c
Del Webb Sunbridge Ph 1d
Del Webb Sunbridge Ph 1e
Del Webb Sunbridge Ph 2a
East Lake Cove
East Lake Cove Ph 1
East Lake Cove Ph 2
East Lake Park Ph 35
El Rancho Park Add Blk B
Ellington Place
Estates Of Westerly
Florida Agricultural Co
Gardens At Lancaster Park
Glenwood Ph 1
Glenwood Ph 2
Glenwoodph 1
Gramercy Farms Ph 5
Hammock Pointe
Hanover Reserve Replat
Hanover Square
John J Johnstons
Lake Ajay Village
Lake Pointe
Lakeshore At Narcoossee Ph 3
Lancaster Park East
Lancaster Park East Ph 2
Lancaster Park East Ph 3 4
Live Oak Lake Ph 1
Live Oak Lake Ph 2
Live Oak Lake Ph 3
Mill Stream Estates
Millers Grove 1
New Eden On Lakes
New Eden On The Lakes
New Eden Ph 1
Nova Grove
Nova Park
Nova Pointe Ph 1
Oak Shore Estates
Oaktree Pointe Villas
Oakwood Shores
Pine Glen
Pine Glen Ph 4
Pine Grove Park
Prairie Oaks
Preserve At Turtle Creek Ph 1
Preserve At Turtle Creek Ph 2
Preserve At Turtle Creek Ph 3
Preserveturtle Crk Ph 1
Preserveturtle Crk Ph 5
Preston Cove Ph 1 2
Rummell Downs Rep 1
Runneymede Ranchlands
Runnymede North Half Town Of
Serenity Reserve
Silver Spgs
Silver Springs
Sola Vista
Split Oak Estates
Split Oak Estates Ph 2
Split Oak Reserve
Split Oak Reserve Ph 2
Starline Estates
Stonewood Estates
Summerly
Summerly Ph 2
Summerly Ph 3
Sunbrooke
Sunbrooke Ph 1
Sunbrooke Ph 2
Sunbrooke Ph 5
Suncrest
Sunset Grove Ph 1
Sunset Groves Ph 2
The Crossings
The Crossings Ph 2
The Landings At Live Oak
The Waters At Center Lake Ranc
Thompson Grove
Tops Terrace
Trinity Place Ph 1
Trinity Place Ph 2
Turtle Creek Ph 1a
Turtle Creek Ph 1b
Twin Lakes Ranchettes
Tyson Reserve
Underwood Estates
Weslyn Park
Weslyn Park In Sunbridge
Weslyn Park Ph 2
Weslyn Park Ph 3
Whip O Will Hill
Wiregrass Ph 1
Wiregrass Ph 2

- One Click Broker
- 800.557.8193
- Toll Free: 800.557.8193
- billing@brokeridxsites.com



