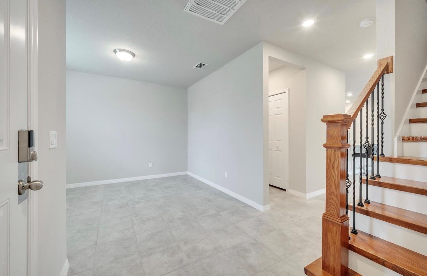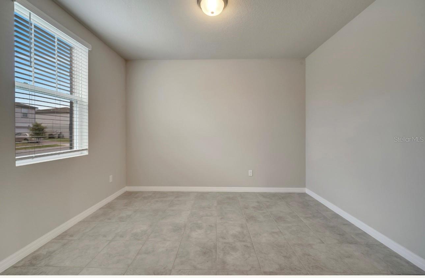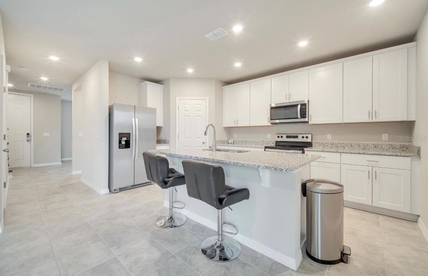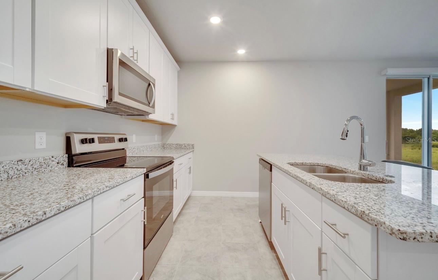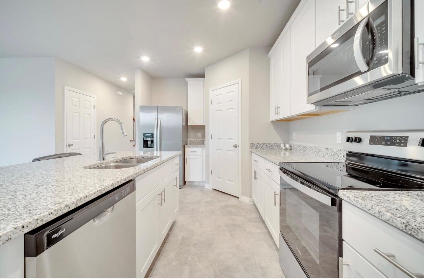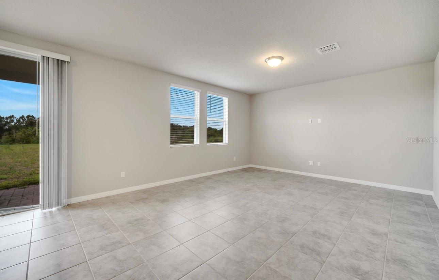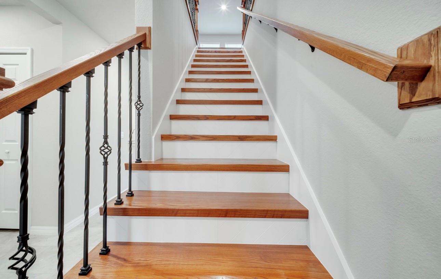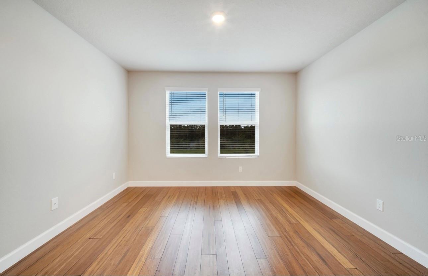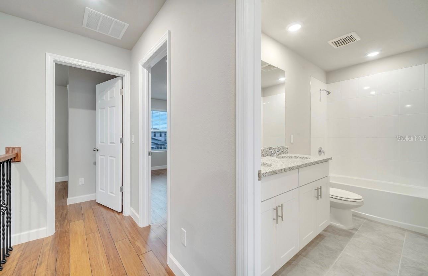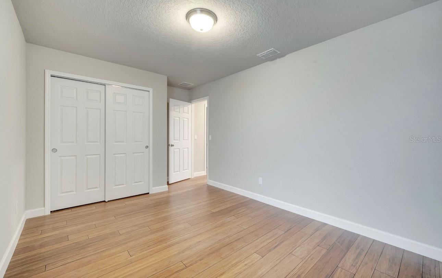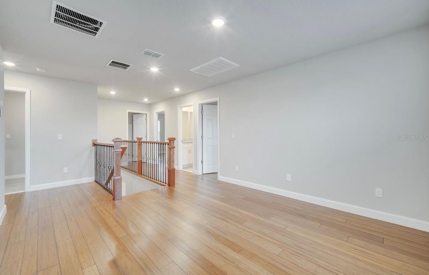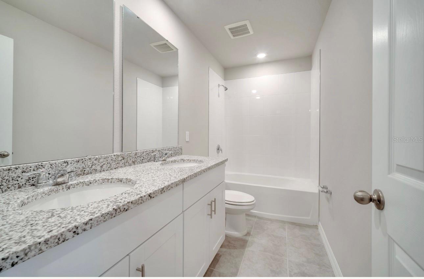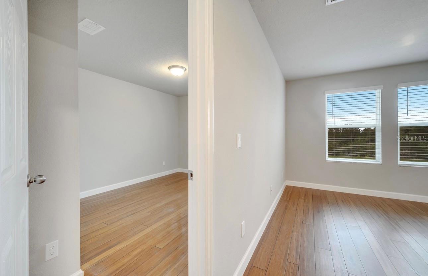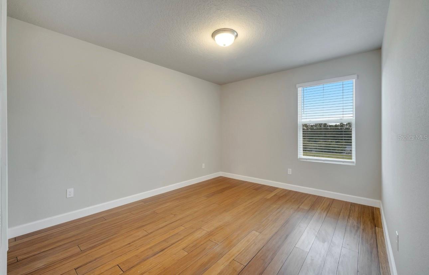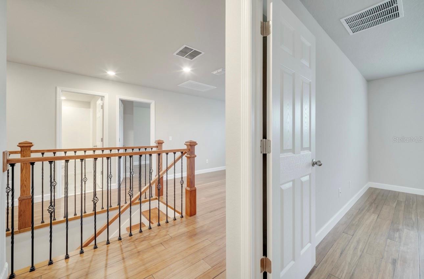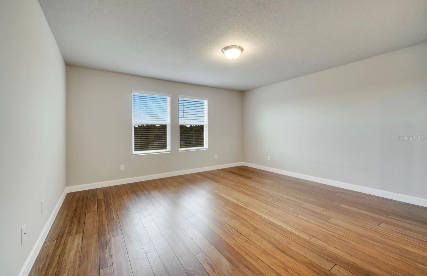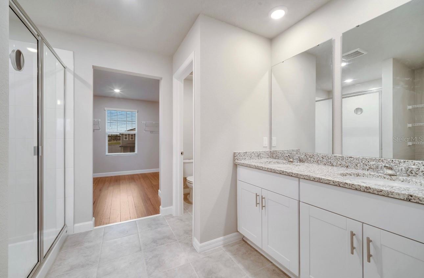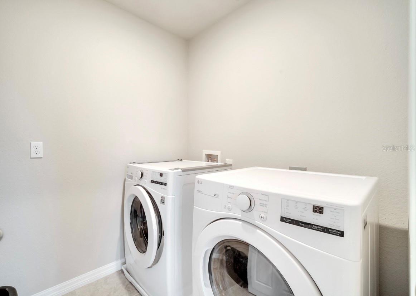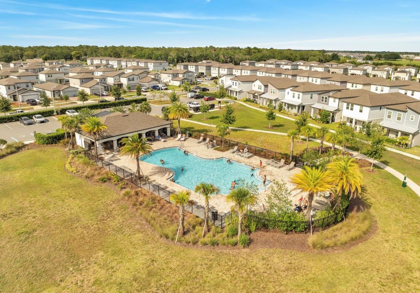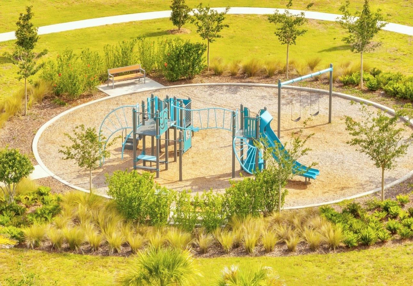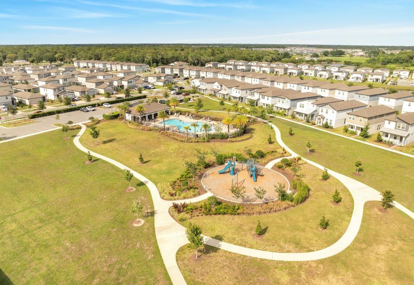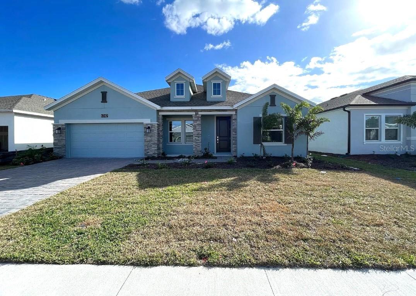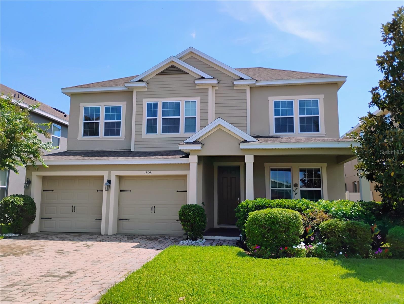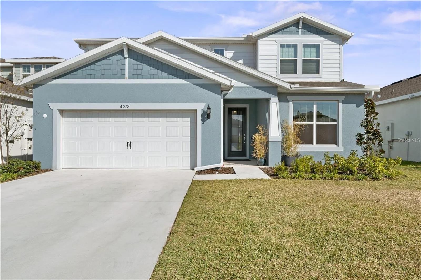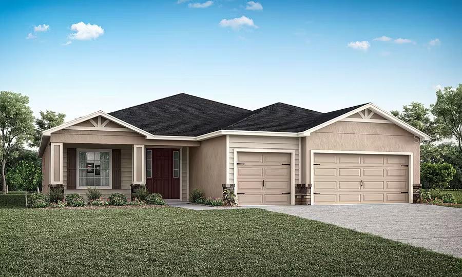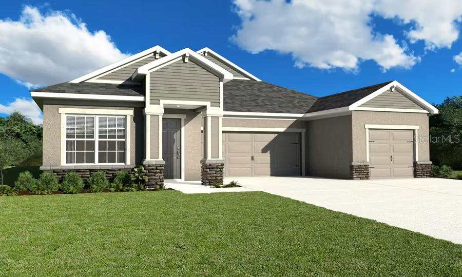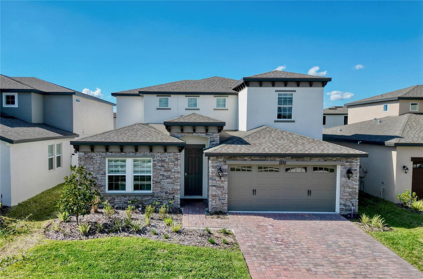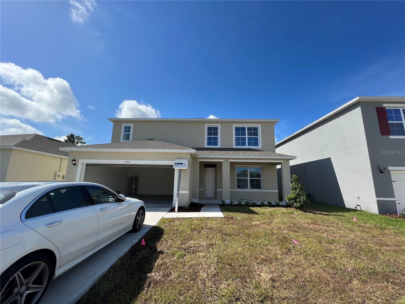491 Whistling Duck Trail, ST CLOUD, FL 34771
Active
Property Photos
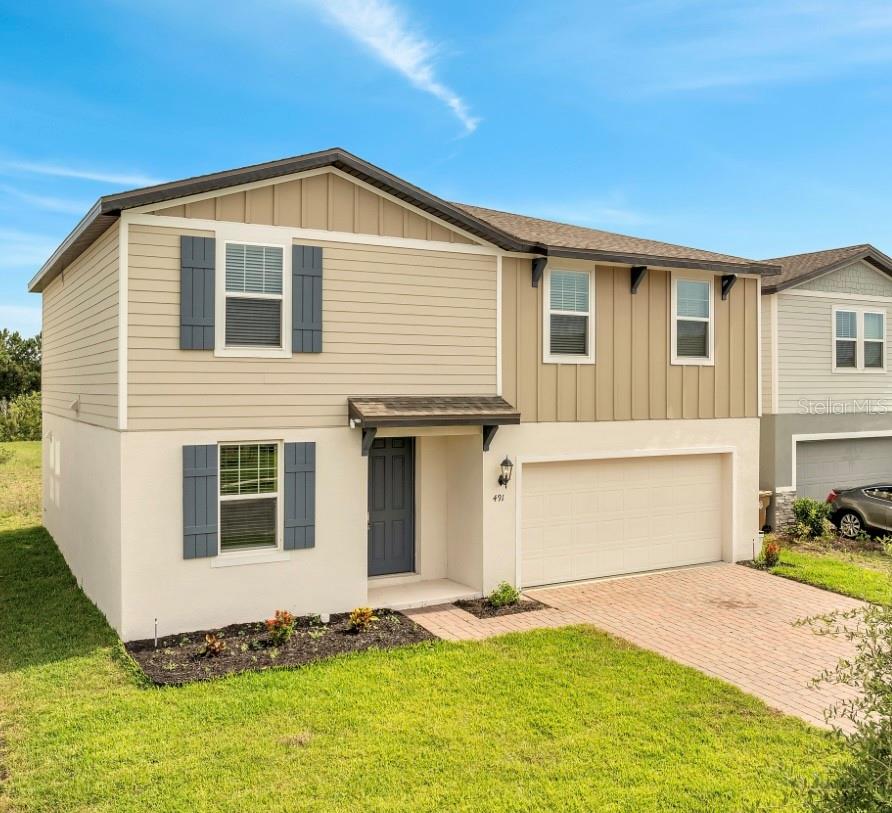
Would you like to sell your home before you purchase this one?
Priced at Only: $479,000
For more Information Call:
Address: 491 Whistling Duck Trail, ST CLOUD, FL 34771
Property Location and Similar Properties
- MLS#: O6313749 ( Residential )
- Street Address: 491 Whistling Duck Trail
- Viewed: 191
- Price: $479,000
- Price sqft: $168
- Waterfront: No
- Year Built: 2023
- Bldg sqft: 2852
- Bedrooms: 4
- Total Baths: 3
- Full Baths: 2
- 1/2 Baths: 1
- Garage / Parking Spaces: 2
- Days On Market: 239
- Additional Information
- Geolocation: 28.2865 / -81.2268
- County: OSCEOLA
- City: ST CLOUD
- Zipcode: 34771
- Subdivision: Silver Springs
- Elementary School: VOYAGER K 8
- Middle School: VOYAGER K 8
- High School: Harmony High
- Provided by: CT HOMES REALTY CORPORATION
- Contact: Fernando Orsini
- 407-578-6545

- DMCA Notice
-
DescriptionWelcome to this exquisite two story home located at Silver Springs in St. Cloud,FL! Embrace eco friendly living and enjoy cost savings on your utility bills, thanks to Meritage Homes, an Energy Star builder! Inside this 4 bedroom, 2.5 bathroom home youll find an open plan concept with all bedrooms located upstairs for your privacy! The kitchen features white cabinets and elegant granite countertops! The property also boasts ceramic tile throughout the first floor, while the second floor showcases beautiful wood/laminate flooring. Also, the staircase has been recently upgraded with wood and cast iron railing! On the second floor, youll find a loft/den area, perfect for your entertainment system, work area or even a cozy reading room!. All stainless steel appliances are included, along with a premium water softener system! Silver Springs has NO CDD and offers many amenities, including a resort style pool, a clubhouse, and playgrounds! Conveniently located just minutes from Lake Nona Medical City, this property is close to everything the Lake Nona area has to offer! The home is vacant, so come see it today!
Payment Calculator
- Principal & Interest -
- Property Tax $
- Home Insurance $
- HOA Fees $
- Monthly -
Features
Building and Construction
- Builder Name: Meritage Homes
- Covered Spaces: 0.00
- Exterior Features: Sidewalk, Sliding Doors
- Flooring: Ceramic Tile, Laminate, Wood
- Living Area: 2328.00
- Roof: Shingle
Land Information
- Lot Features: Sidewalk
School Information
- High School: Harmony High
- Middle School: VOYAGER K-8
- School Elementary: VOYAGER K-8
Garage and Parking
- Garage Spaces: 2.00
- Open Parking Spaces: 0.00
Eco-Communities
- Water Source: Public
Utilities
- Carport Spaces: 0.00
- Cooling: Central Air
- Heating: Central
- Pets Allowed: Yes
- Sewer: Public Sewer
- Utilities: Cable Available, Phone Available
Amenities
- Association Amenities: Clubhouse, Playground, Pool
Finance and Tax Information
- Home Owners Association Fee: 125.00
- Insurance Expense: 0.00
- Net Operating Income: 0.00
- Other Expense: 0.00
- Tax Year: 2024
Other Features
- Appliances: Dishwasher, Disposal, Dryer, Range, Refrigerator, Washer, Water Softener
- Association Name: Community Management Professionals
- Association Phone: 407-455-5950
- Country: US
- Furnished: Unfurnished
- Interior Features: Kitchen/Family Room Combo, Split Bedroom, Walk-In Closet(s)
- Legal Description: SILVER SPRINGS 2 PB 31 PGS 73-74 LOT 28
- Levels: Two
- Area Major: 34771 - St Cloud (Magnolia Square)
- Occupant Type: Vacant
- Parcel Number: 28-25-31-5037-0001-0280
- Style: Contemporary
- View: Trees/Woods
- Views: 191
- Zoning Code: R1
Similar Properties
Nearby Subdivisions
Amelia Groves
Amelia Groves Ph 1
Ashley Oaks
Ashton Park
Avellino
Barrington
Bay Lake Estates
Bay Lake Ranch
Bay Tree Cove
Blackstone
Brack Ranch
Brack Ranch Ph 1
Breezy Pines
Bridgewalk
Bridgewalk 50s
Bridgewalk 60s
Bridgewalk Ph 1a
Canopy Walk Ph 1
Canopy Walk Ph 2
Center Lake On The Park
Center Lake Ranch
Chisholm Estates
Chisholms Ridge
Collins Reserve
Country Meadow N
Countryside
Crossings Ph 1
Del Webb Sunbridge
Del Webb Sunbridge Ph 1
Del Webb Sunbridge Ph 1c
Del Webb Sunbridge Ph 1d
Del Webb Sunbridge Ph 1e
Del Webb Sunbridge Ph 2a
Del Webb Sunbridge Ph 2b
Del Webb Sunbridge Ph 2c
East Lake Park Ph 35
East Lake Reserve At Narcoosse
El Rancho Park Add Blk B
Ellington Place
Estates Of Westerly
Gardens At Lancaster Park
Glenwood Ph 1
Glenwood Ph 2
Hammock Pointe
Hanover Reserve Replat
Hanover Reserve Replat Pb 24 P
Hanover Square
Harmony Central Ph 2
Lake Ajay Village
Lake Pointe
Lancaster Park East
Lancaster Park East 50
Lancaster Park East Ph 2
Lancaster Park East Ph 3 4
Live Oak Lake Ph 1
Live Oak Lake Ph 1 2 3
Live Oak Lake Ph 2
Live Oak Spgs
Lizzie View
Lost Lake Estates
Majestic Oaks
Narcoossee The Town Of
New Eden On The Lakes
Northshore Stage 1
Nova Grove
Nova Pointe Ph 1
Oak Shore Estates
Pine Glen
Pine Glen 35s
Pine Grove Park
Prairie Oaks
Preserve At Turtle Creek Ph 1
Preserve At Turtle Creek Ph 2
Preserve At Turtle Creek Ph 3
Preserve At Turtle Creek Ph 5
Preserveturtle Crk Ph 1
Preston Cove Ph 1 2
Rummell Downs Rep 1
Runnymede North Half Town Of
Silver Spgs
Silver Springs
Sola Vista
Split Oak Estates
Split Oak Reserve
Springhead Lakes 40s
Springhead Lakes 50s
Springhead Lakes 60s
Summerly
Summerly Ph 2
Sun Brooke
Sunbridge Del Webb Ph 1d
Sunbrooke
Sunbrooke Ph 1
Sunbrooke Ph 2
Suncrest
Sunset Grove Ph 1
Terra Vista
The Crossings Ph 1
The Crossings Ph 2
The Landings At Live Oak
The Waters At Center Lake Ranc
Thompson Grove
Tops Terrace
Trinity Place Ph 1
Trinity Place Ph 2
Turtle Creek Ph 1a
Turtle Creek Ph 1b
Twin Lakes Ranchettes
Tyson 3
Tyson Reserve
Waters At Center Lake Ranch Ph
Weslyn Park
Weslyn Park In Sunbridge
Weslyn Park Ph 2
Weslyn Park Ph 3
Wiregrass
Wiregrass Ph 1
Wiregrass Ph 2

- One Click Broker
- 800.557.8193
- Toll Free: 800.557.8193
- billing@brokeridxsites.com



