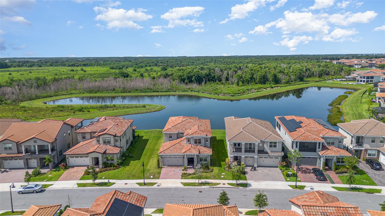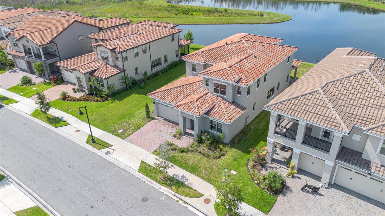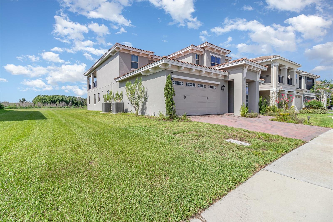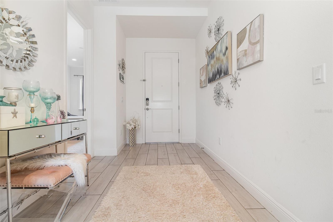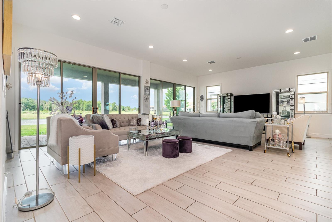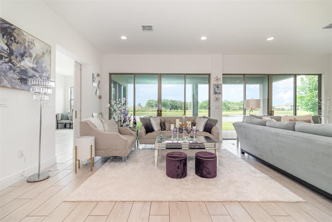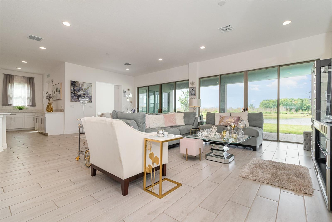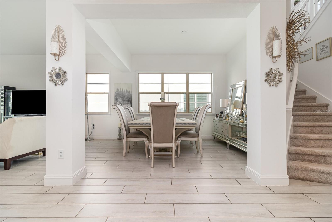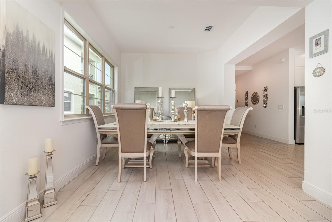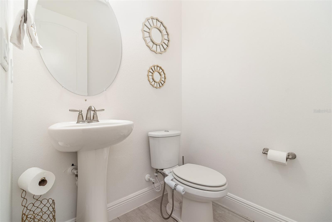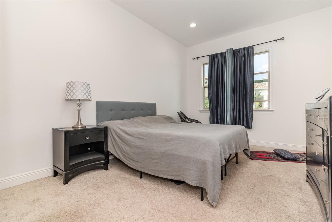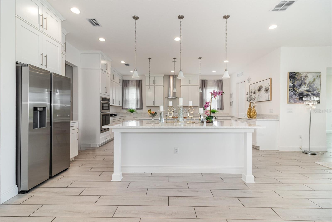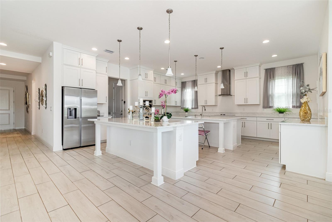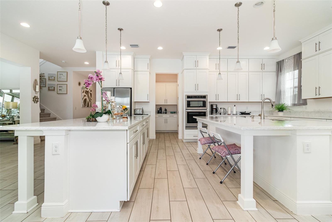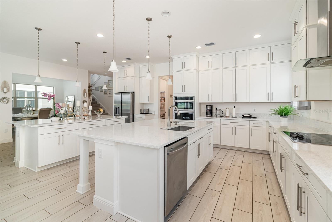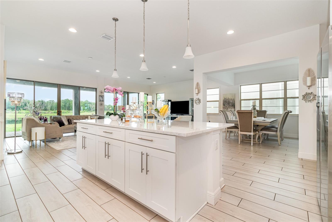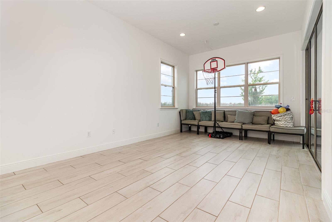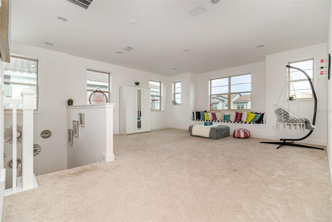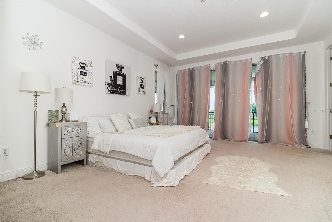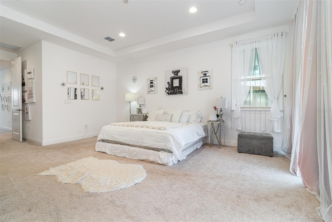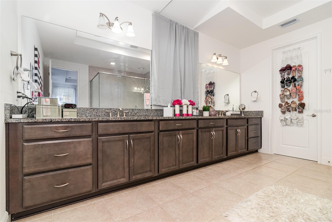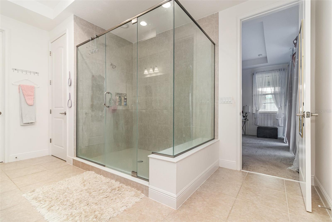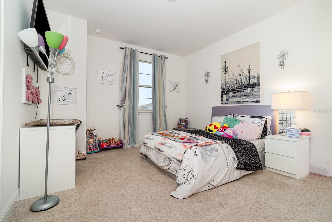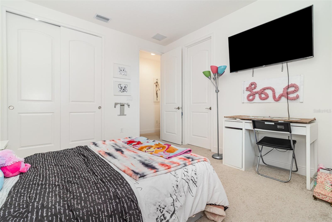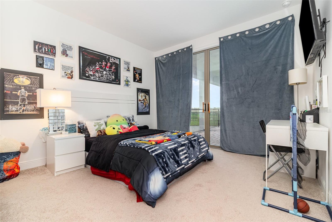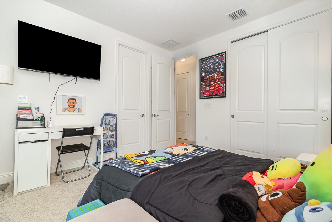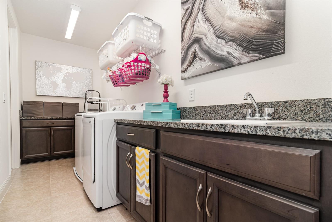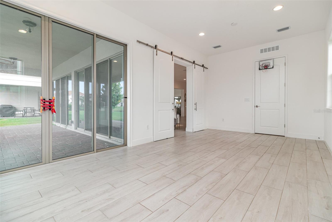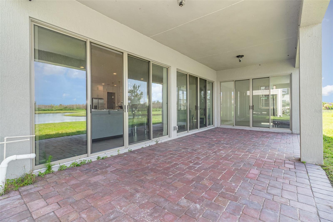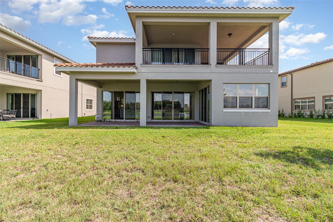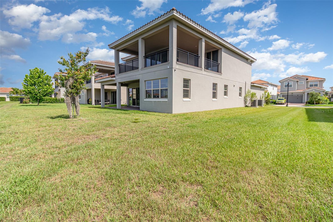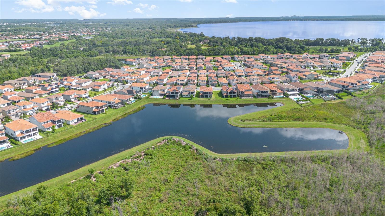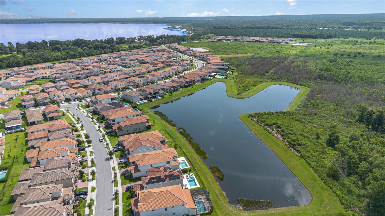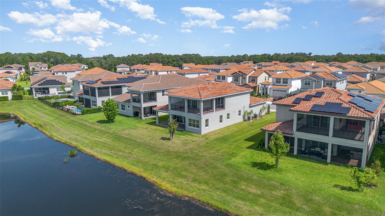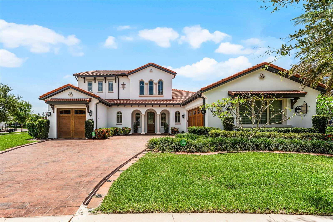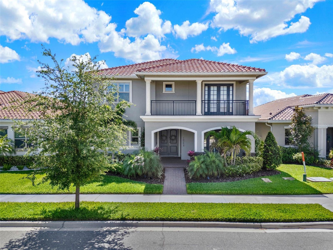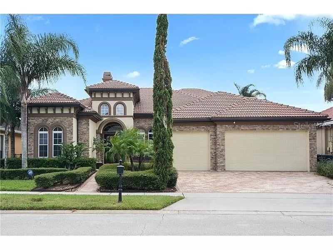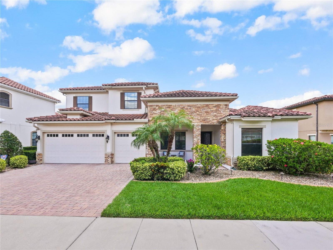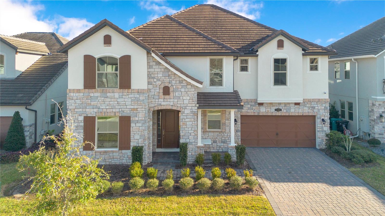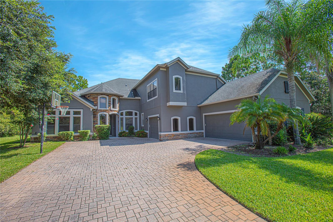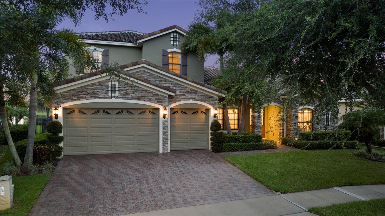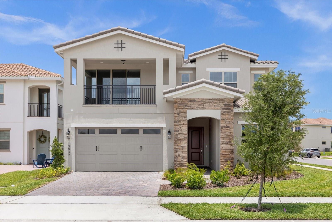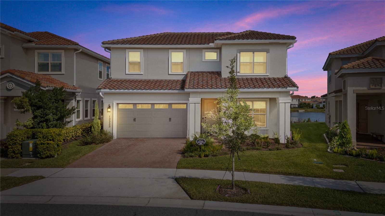13556 Abberwick Drive, ORLANDO, FL 32832
Property Photos
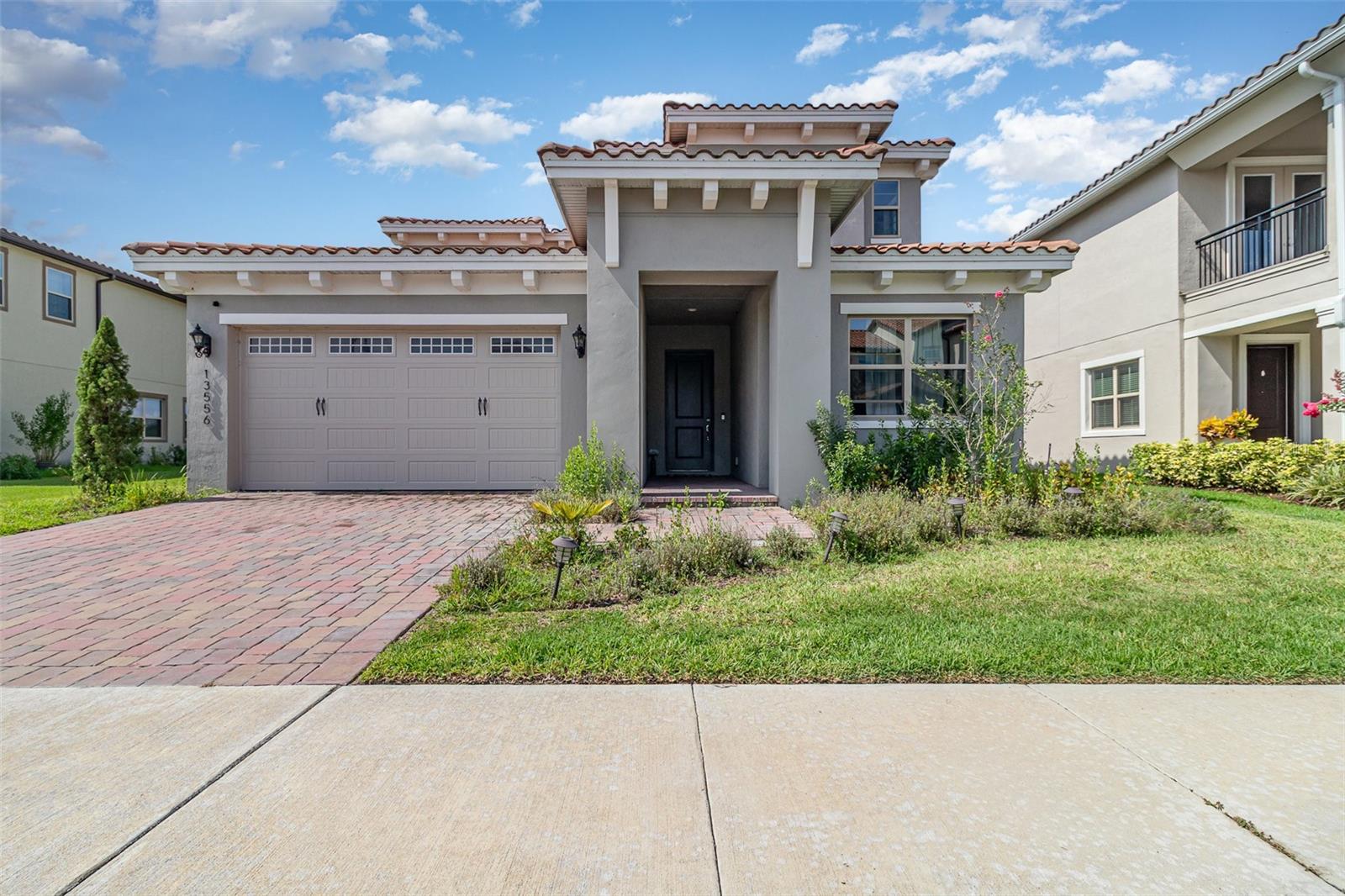
Would you like to sell your home before you purchase this one?
Priced at Only: $1,150,000
For more Information Call:
Address: 13556 Abberwick Drive, ORLANDO, FL 32832
Property Location and Similar Properties
- MLS#: O6320853 ( Residential )
- Street Address: 13556 Abberwick Drive
- Viewed: 13
- Price: $1,150,000
- Price sqft: $296
- Waterfront: No
- Year Built: 2022
- Bldg sqft: 3886
- Bedrooms: 4
- Total Baths: 5
- Full Baths: 4
- 1/2 Baths: 1
- Garage / Parking Spaces: 3
- Days On Market: 32
- Additional Information
- Geolocation: 28.3605 / -81.225
- County: ORANGE
- City: ORLANDO
- Zipcode: 32832
- Subdivision: Eagle Crk Village
- Elementary School: Eagle Creek Elementary
- High School: Lake Nona High
- Provided by: MARK SPAIN REAL ESTATE
- Contact: Shereen Prewett
- 855-299-7653

- DMCA Notice
-
DescriptionWelcome to Luxury Living in Eagle Creek Lake Nonas Premier Gated Golf Community Step into this beautifully upgraded Birkdale floor plan, one of the newest and most sought after layouts by Jones Homes, located in the highly desirable, gated golf community of Eagle Creek in Lake Nona. This spacious 4 bedroom, 4.5 bathroom residence seamlessly blends style, comfort, and functionperfect for todays modern lifestyle. Designed with flexibility in mind, the home features a convenient first floor guest suite, ideal for visiting guests or multigenerational living. The gourmet kitchen is a true showstopper, boasting elegant light cabinetry, sleek quartz countertops, two oversized islands, and premium stainless steel appliancesan absolute dream for any home chef. The open concept floor plan flows effortlessly into the main living areas, all finished with upgraded porcelain tile flooring for a sophisticated and low maintenance design. Step into the enclosed Florida room to enjoy year round indoor outdoor living, all while overlooking a peaceful backyard with stunning lake views. Upstairs, the spacious primary suite serves as a luxurious retreat with oversized walk in closets and a spa inspired en suite bathroom. A large loft area offers the perfect flex space for a media room, game room, or second family room. Each of the two additional bedrooms features its own private bathroom, offering the comfort and privacy of a master suite. A thoughtfully placed laundry room connects directly to the primary suite, providing ease and convenience. Outside, a private balcony delivers panoramic lake views, and the oversized lot with an easement offers rare added green space and privacysomething most homes in this community simply dont enjoy. Located in one of Lake Nonas premier neighborhoods, Eagle Creek offers top rated schools, exceptional amenities, and a lifestyle thats second to none. This is more than a houseits the opportunity to live in one of the best homes in one of Central Floridas most coveted communities.
Payment Calculator
- Principal & Interest -
- Property Tax $
- Home Insurance $
- HOA Fees $
- Monthly -
Features
Building and Construction
- Covered Spaces: 0.00
- Exterior Features: Balcony, Sidewalk, Sliding Doors
- Flooring: Carpet, Ceramic Tile
- Living Area: 3622.00
- Roof: Tile
Land Information
- Lot Features: Paved
School Information
- High School: Lake Nona High
- School Elementary: Eagle Creek Elementary
Garage and Parking
- Garage Spaces: 3.00
- Open Parking Spaces: 0.00
- Parking Features: Garage Door Opener, Tandem
Eco-Communities
- Water Source: Public
Utilities
- Carport Spaces: 0.00
- Cooling: Central Air
- Heating: Central, Electric
- Pets Allowed: Yes
- Sewer: Public Sewer
- Utilities: Electricity Connected
Amenities
- Association Amenities: Basketball Court, Clubhouse, Fitness Center, Gated, Golf Course, Park, Pickleball Court(s), Playground, Pool, Recreation Facilities, Tennis Court(s)
Finance and Tax Information
- Home Owners Association Fee: 550.00
- Insurance Expense: 0.00
- Net Operating Income: 0.00
- Other Expense: 0.00
- Tax Year: 2024
Other Features
- Appliances: Built-In Oven, Dishwasher, Electric Water Heater, Microwave, Range Hood
- Association Name: Kelly Wilson
- Association Phone: 4072077078
- Country: US
- Furnished: Unfurnished
- Interior Features: Ceiling Fans(s), High Ceilings, Living Room/Dining Room Combo
- Legal Description: EAGLE CREEK VILLAGE I 104/131 LOT 129
- Levels: Two
- Area Major: 32832 - Orlando/Moss Park/Lake Mary Jane
- Occupant Type: Owner
- Parcel Number: 31-24-33-2298-01-290
- View: Water
- Views: 13
- Zoning Code: P-D
Similar Properties
Nearby Subdivisions
Belle Vie
Eagle Creek
Eagle Creek Ph 1c3 Village H
Eagle Creek Village
Eagle Creek Village F
Eagle Creek Village G Ph 2
Eagle Creek Village I Phase 2
Eagle Crk Mere Pkwy Ph 2a-1
Eagle Crk Mere Pkwy Ph 2a1
Eagle Crk Ph 01a
Eagle Crk Ph 01b
Eagle Crk Ph 01c-vlg D
Eagle Crk Ph 01cvlg D
Eagle Crk Ph 1c-2 Pt C Village
Eagle Crk Ph 1c2 Pt C Village
Eagle Crk Ph I C2part C Villag
Eagle Crk Village
Eagle Crk Village 1 Ph 2
Eagle Crk Village G Ph 1
Eagle Crk Village I
Eagle Crk Village Ik Ph 1a
Eagle Crk Village K Ph 1a
Eagle Crk Village L Ph 3a
Eagle Crk Vlg 1 Ph 2
East Park Neighborhood 5
East Park - Neighborhood 5
East Park Nbrhd 05
East Park-neighborhood 5
East Parkneighborhood 5
Enclavemoss Park
F Eagle Crk Village G Ph 2
Isle Of Pines Fifth Add
Isle Of Pines Fourth Add
Isle Of Pines Sixth Add
Isle Of Pines Third Add
Isle Of Pines Third Addition
La Vina Ph 02 B
Lake And Pines Estates
Lake Mary Jane Shores
Lake/east Park A B C D E F I K
Lakeeast Park A B C D E F I K
Lakes At East Park
Live Oak Estates
Meridian Park
Meridian Parks Phase 6
Moss Park Lndgs A C E F G H I
Moss Park Rdg
Moss Park Reserve
Moss Park Ridge
North Shore At Lake Hart
North Shore At Lake Hart Prcl
North Shore/lk Hart Prcl 03 Ph
North Shorelk Hart
North Shorelk Hart Prcl 01 Ph
North Shorelk Hart Prcl 03 Ph
North Shorelk Hart Prcl 08
Northshore/lk Hart Prcl 07-ph
Northshorelk Hart Prcl 07ph 02
Oaks/moss Park Ph N2 & O
Oaksmoss Park Ph N2 O
Park Nbrhd 05
Randal Park
Randal Park Ph 1
Randal Park Ph 1b
Randal Park Ph 2
Randal Park Ph 3c
Randal Park Ph 4
Randal Park Ph 5
Starwood Ph N-1a
Starwood Ph N14a
Starwood Ph N1a
Starwood Ph N1b North
Starwood Ph N1b South
Starwood Ph N1c
Starwood Phase N
Storey Park
Storey Park Ph 1
Storey Park Ph 2
Storey Park Ph 2 Prcl K
Storey Park Ph 3
Storey Park Ph 3 Prcl K
Storey Park Prcl L
Storey Pk-ph 3
Storey Pkpcl K Ph 1
Storey Pkpcl L
Storey Pkpcl L Ph 4
Storey Pkph 3
Storey Pkph 4
Storey Pkph 5
Stratford Pointe

- One Click Broker
- 800.557.8193
- Toll Free: 800.557.8193
- billing@brokeridxsites.com



