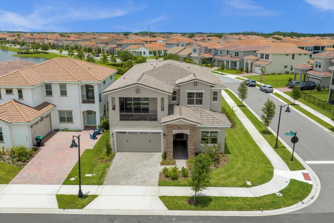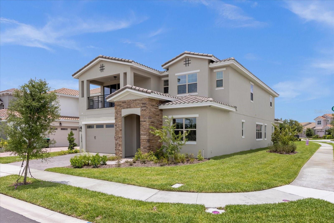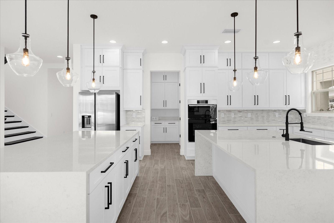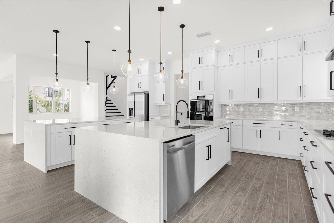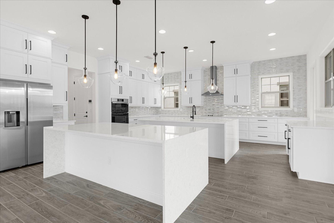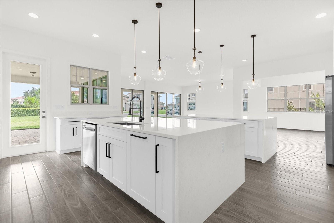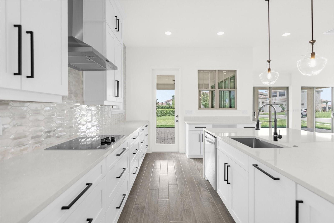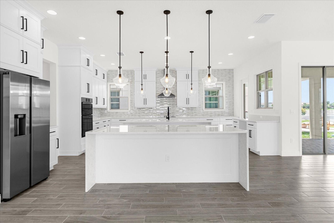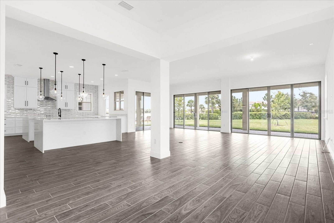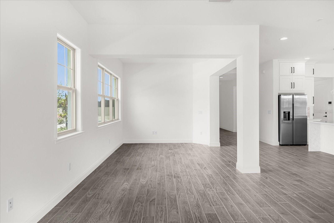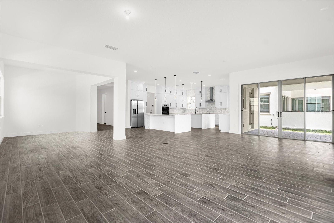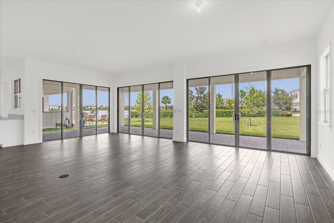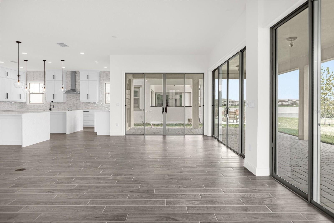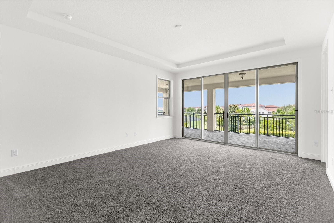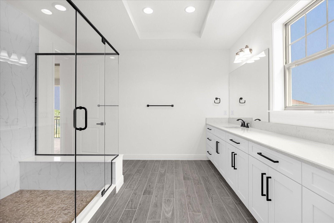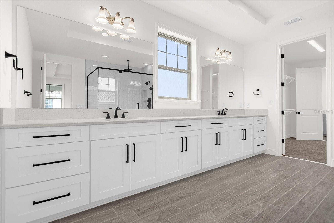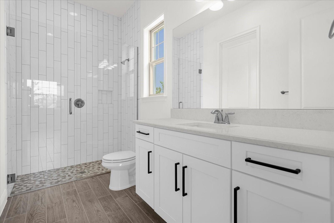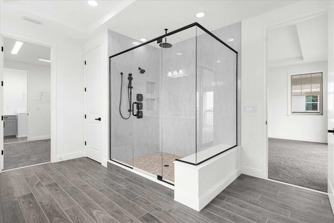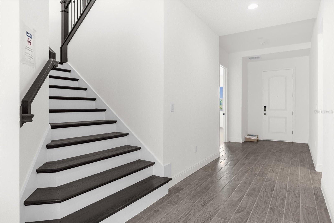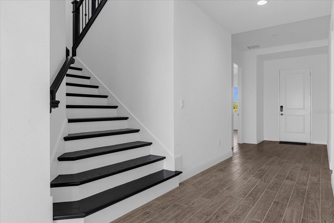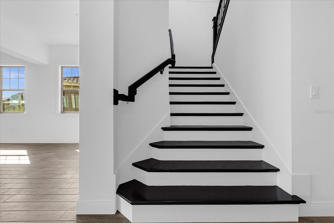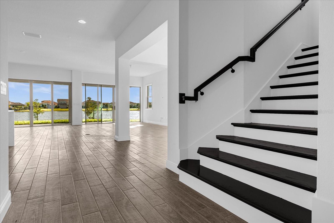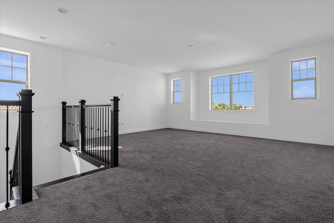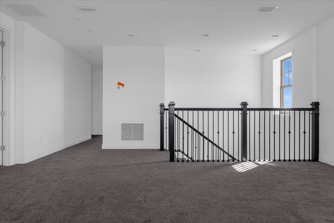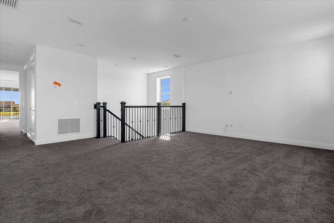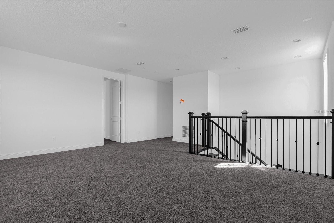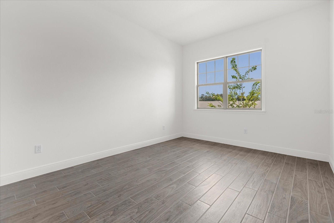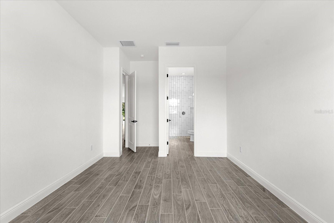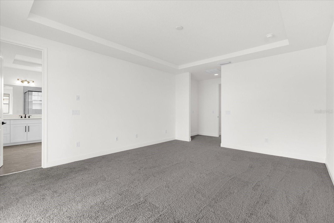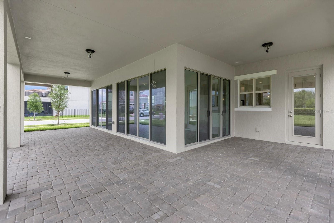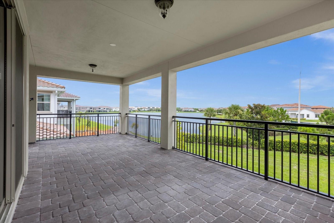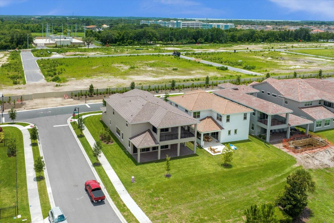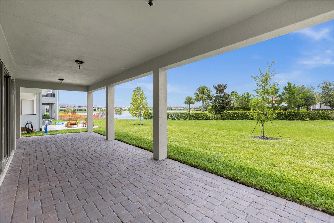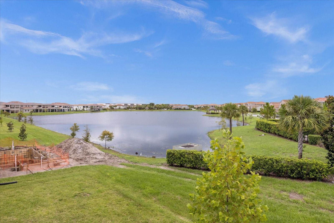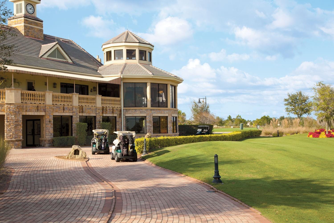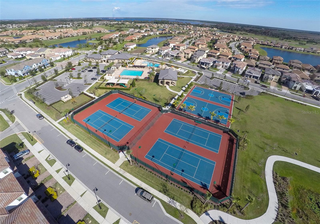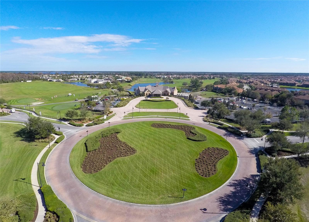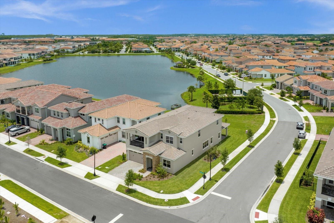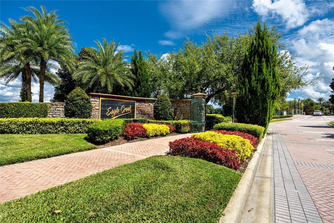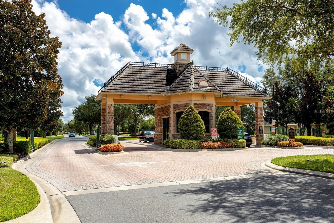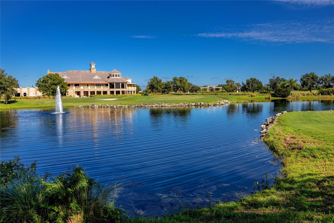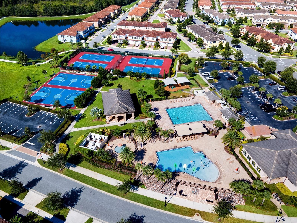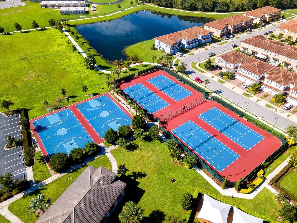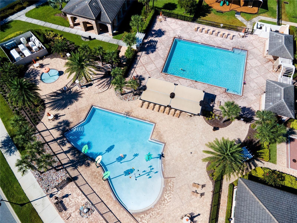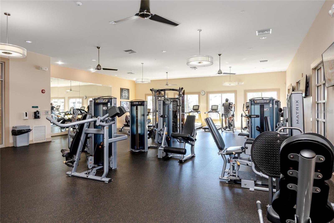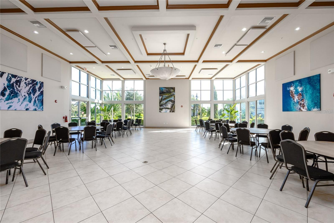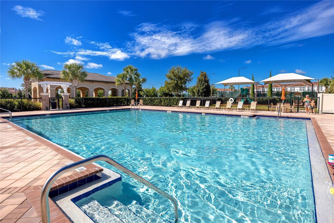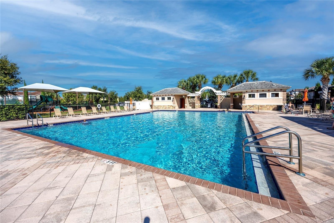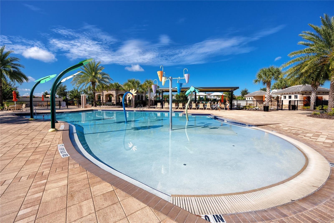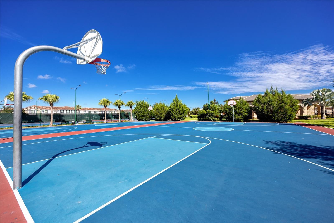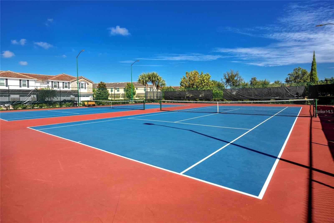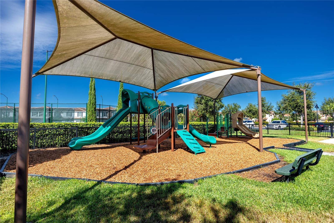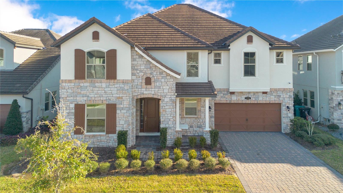13839 Larkton Lane, ORLANDO, FL 32832
Property Photos
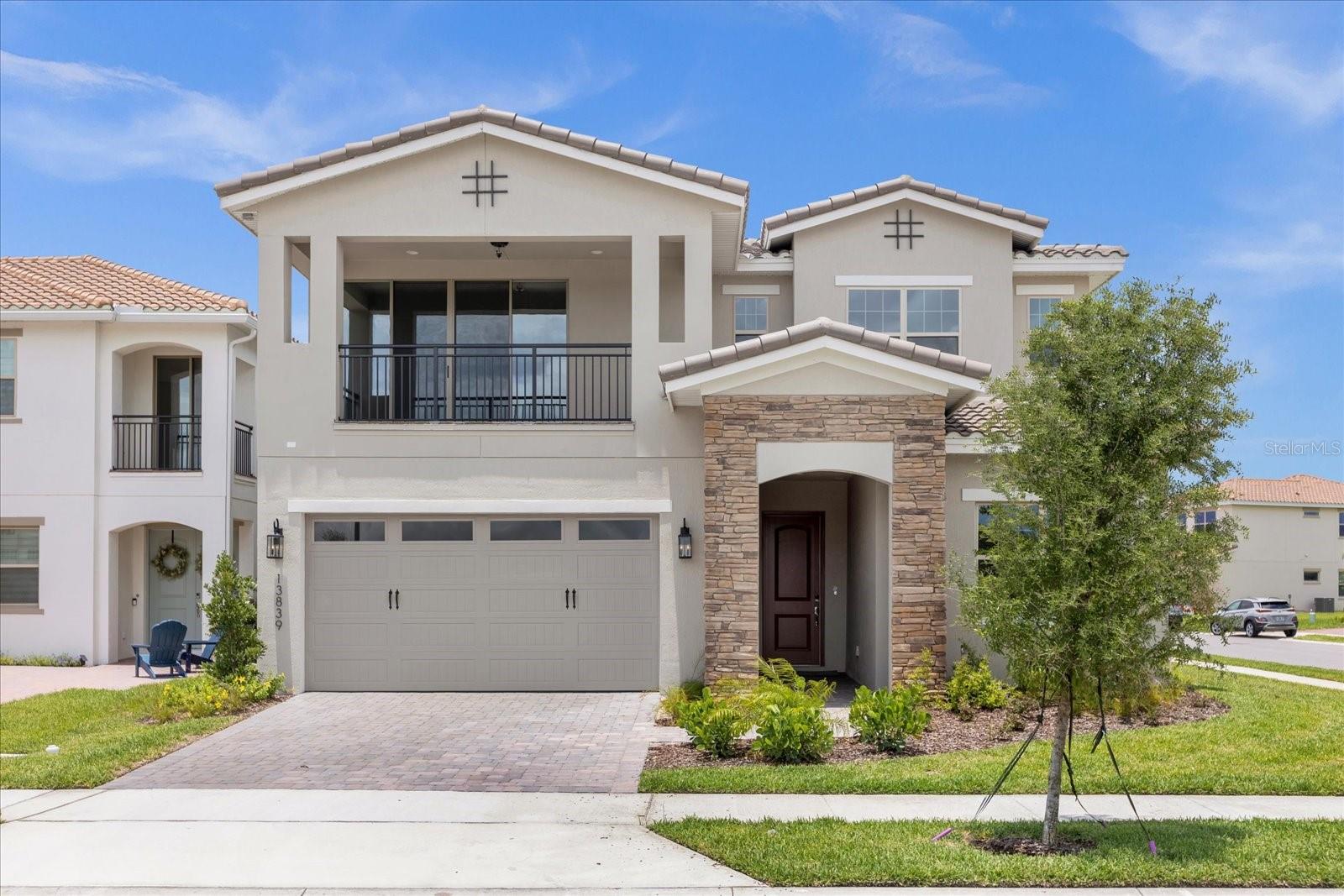
Would you like to sell your home before you purchase this one?
Priced at Only: $1,350,000
For more Information Call:
Address: 13839 Larkton Lane, ORLANDO, FL 32832
Property Location and Similar Properties
- MLS#: O6219450 ( Residential )
- Street Address: 13839 Larkton Lane
- Viewed: 150
- Price: $1,350,000
- Price sqft: $222
- Waterfront: No
- Year Built: 2024
- Bldg sqft: 6071
- Bedrooms: 5
- Total Baths: 6
- Full Baths: 5
- 1/2 Baths: 1
- Garage / Parking Spaces: 3
- Days On Market: 383
- Additional Information
- Geolocation: 28.3538 / -81.232
- County: ORANGE
- City: ORLANDO
- Zipcode: 32832
- Subdivision: Eagle Creek Village
- Provided by: EXP REALTY LLC
- Contact: Yogi Ganeshram
- 888-883-8509

- DMCA Notice
-
DescriptionOne or more photo(s) has been virtually staged.NEW CONSTRUCTION COMPLETED MARCH 2024 Welcome to this stunning, fully upgraded 5 bedroom, 5.5 bath home with over 4,000 square feet of living space, located in the highly desirable gated and golf community of Eagle Creek in Lake Nona. This beautifully designed residence sits on a serene pond front lot with breathtaking views from both the first and second floors. The open concept floor plan offers elegant formal spaces and comfortable casual areas, ideal for both everyday living and entertaining. The chef style kitchen features dual oversized islands, smart stainless steel appliances, a spacious walk in pantry, and bright, connected living and dining areas. Sliding glass doors lead to an extended covered lanai with pavers, a half wall pre plumbed for a summer kitchenperfect for enjoying Florida evenings in style. Upstairs, enjoy a loft with built in window seatingideal for a pool table, media center, or playroom. The luxurious primary suite offers balcony access with tranquil pond views, dual vanities, a rain shower with a built in bench, and a massive walk in closet that connects directly to the laundry room. The homes layout is designed with flexibility: Main level guest suite with private bath and walk in closet Third bedroom opens to lanai with private bath and floor to ceiling sliding door Fourth bedroom with en suite Fifth bedroom with private balcony overlooking the front of the home Additional Features: Smart Home Technology with full security wiring and automation Wired 360 exterior camera coverage Programmable high efficiency A/C and heating system Custom outlets throughout for seasonal lighting (Christmas ready) Mediterranean style concrete tile roof Oversized 3 car tandem garage Brick paver driveway Eagle Creek Community Amenities Include: 24 hour guard gated entrance Championship 18 hole golf course and clubhouse Resort style pool & splash pad Fitness center, sports courts (basketball, tennis, multi purpose field) Playground, parks, dog park, and pavilions On site restaurant and pro shop Location Highlights: 20 minutes to Orlando International Airport Minutes from Medical City, Boxi Park, shopping, restaurants, and entertainment Easy access to 417 & 528 Close to top rated schools and Lake Nona Performance Club, offering 100+ fitness classes, indoor track, aquatics, Technogym equipment, sauna/steam rooms, and more. This is your opportunity to own a move in ready, modern luxury home in one of Lake Nonas most prestigious neighborhoods. Live the golf and resort lifestyle with convenience, elegance, and comfort.
Payment Calculator
- Principal & Interest -
- Property Tax $
- Home Insurance $
- HOA Fees $
- Monthly -
Features
Building and Construction
- Covered Spaces: 0.00
- Exterior Features: Balcony, Sidewalk, Sliding Doors
- Flooring: Carpet, Tile
- Living Area: 4004.00
- Roof: Tile
Property Information
- Property Condition: Completed
Land Information
- Lot Features: Sidewalk
Garage and Parking
- Garage Spaces: 3.00
- Open Parking Spaces: 0.00
Eco-Communities
- Water Source: Public
Utilities
- Carport Spaces: 0.00
- Cooling: Central Air
- Heating: Central, Electric
- Pets Allowed: Yes
- Sewer: Public Sewer
- Utilities: Cable Available, Electricity Connected, Sprinkler Meter, Sprinkler Recycled, Underground Utilities
Amenities
- Association Amenities: Clubhouse, Fitness Center, Gated, Golf Course, Playground, Pool
Finance and Tax Information
- Home Owners Association Fee: 550.00
- Insurance Expense: 0.00
- Net Operating Income: 0.00
- Other Expense: 0.00
- Tax Year: 2023
Other Features
- Appliances: Dishwasher, Disposal, Dryer, Electric Water Heater, Microwave, Range, Range Hood, Refrigerator
- Association Name: Maria
- Association Phone: 407-207-7078
- Country: US
- Interior Features: High Ceilings, In Wall Pest System, Kitchen/Family Room Combo, L Dining, Living Room/Dining Room Combo, Open Floorplan, Tray Ceiling(s), Vaulted Ceiling(s), Walk-In Closet(s)
- Legal Description: EAGLE CREEK VILLAGE J & K, PHASE 2B1 111/1 LOT 349
- Levels: Two
- Area Major: 32832 - Orlando/Moss Park/Lake Mary Jane
- Occupant Type: Vacant
- Parcel Number: 32 24 31 2312 03 490
- Style: Mediterranean
- View: Water
- Views: 150
- Zoning Code: P-D
Similar Properties
Nearby Subdivisions
Belle Vie
Eagle Creek
Eagle Creek Ph 1c3 Village H
Eagle Creek Village
Eagle Creek Village F
Eagle Creek Village G Ph 2
Eagle Crk Ph 01a
Eagle Crk Ph 01b
Eagle Crk Ph 01cvlg D
Eagle Crk Ph 1c-2 Pt C Village
Eagle Crk Ph 1c2 Pt C Village
Eagle Crk Ph I C-2-part C Vill
Eagle Crk Ph I C2part C Villag
Eagle Crk Village
Eagle Crk Village 1 Ph 2
Eagle Crk Village G Ph 1
Eagle Crk Village I
Eagle Crk Village K Ph 1a
Eagle Crk Village K Ph 2a
Eagle Crk Village L Ph 3a
Eagle Crk Vlg 1 Ph 2
Eagle Crk Vlg L Ph 3b
East Park Neighborhood 5
East Park Nbrhd 05
East Parkneighborhood 5
Enclavemoss Park
F Eagle Crk Village G Ph 2
Isle Of Pines Fifth Add
Isle Of Pines Sixth Add
Isle Of Pines Third Add
Isle Of Pines Third Addition
Lake And Pines Estates
Lake Mary Jane Shores
Lake/east Park A B C D E F I K
Lakeeast Park A B C D E F I K
Lakes At East Park
Live Oak Estates
Meridian Park
Meridian Parks Phase 6
Moss Park Lndgs A C E F G H I
Moss Park Preserve Ph 2
Moss Park Rdg
Moss Park Reserve
Moss Park Ridge
North Shore At Lake Hart
North Shore At Lake Hart Prcl
North Shore/lk Hart Prcl 03 Ph
North Shorelk Hart
North Shorelk Hart Prcl 01 Ph
North Shorelk Hart Prcl 03 Ph
North Shorelk Hart Prcl 08
Northshore/lk Hart Prcl 07-ph
Northshorelk Hart Prcl 07ph 02
Oaks/moss Park Ph N2 & O
Oaksmoss Park Ph N2 O
Park Nbrhd 05
Randal Park
Randal Park Phase 4
Randal Park Phase 5
Randal Park Ph 1
Randal Park Ph 1b
Randal Park Ph 2
Randal Park Ph 3c
Randal Park Ph 4
Randal Park Ph 5
Starwood Ph N-1a
Starwood Ph N-1b North
Starwood Ph N14a
Starwood Ph N1a
Starwood Ph N1b North
Starwood Ph N1b South
Starwood Ph N1c
Starwood Phase N
Storey Park
Storey Park Ph 1
Storey Park Ph 2
Storey Park Ph 2 Prcl K
Storey Park Ph 3 Prcl K
Storey Park Ph 4
Storey Park Prcl L
Storey Pk-ph 4
Storey Pkpcl K Ph 1
Storey Pkpcl L
Storey Pkpcl L Ph 4
Storey Pkph 4
Storey Pkph 5

- One Click Broker
- 800.557.8193
- Toll Free: 800.557.8193
- billing@brokeridxsites.com



