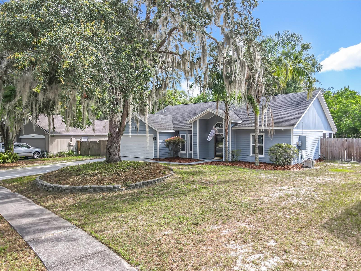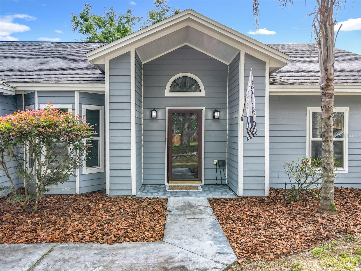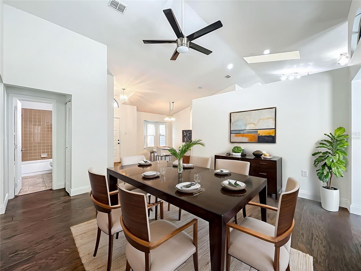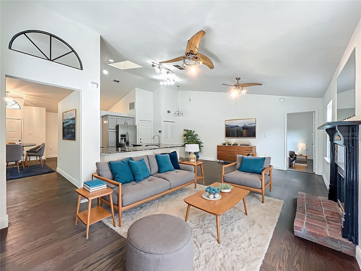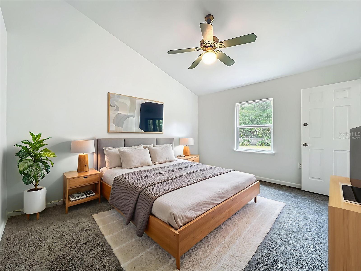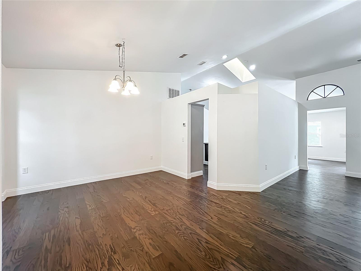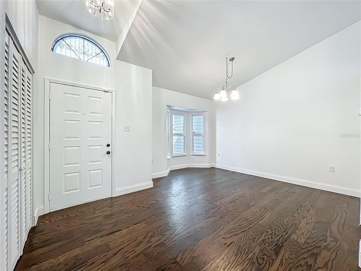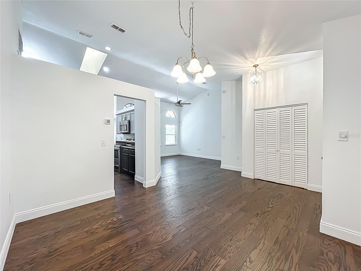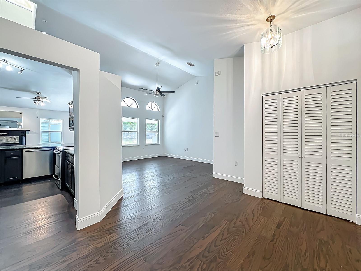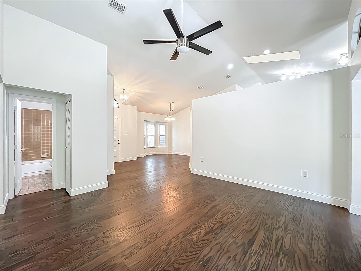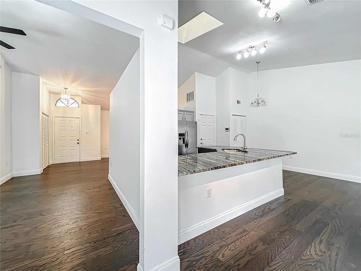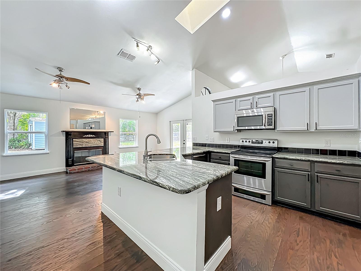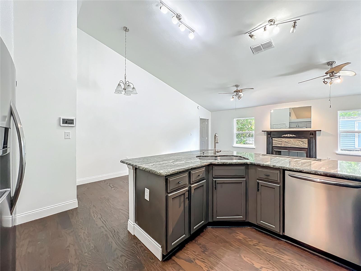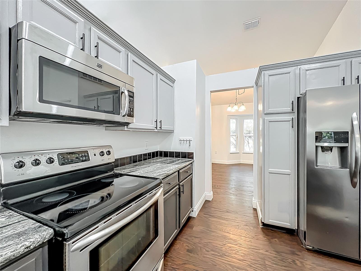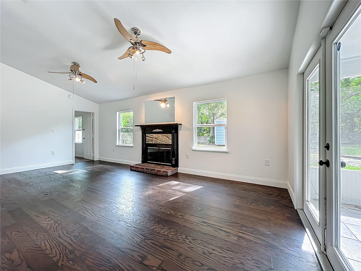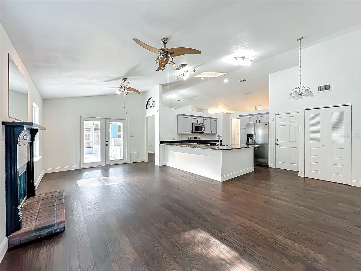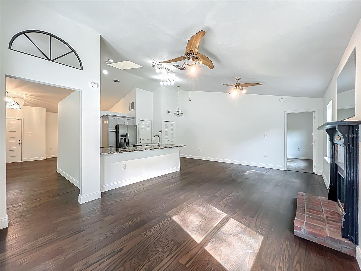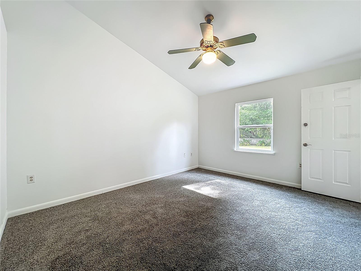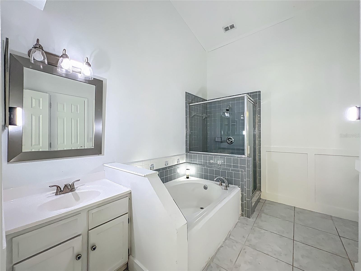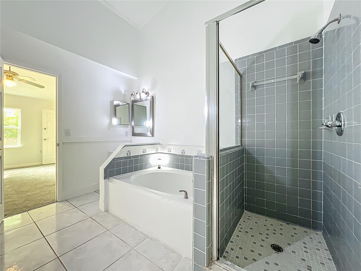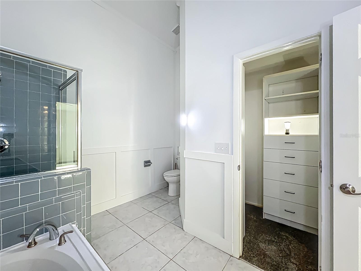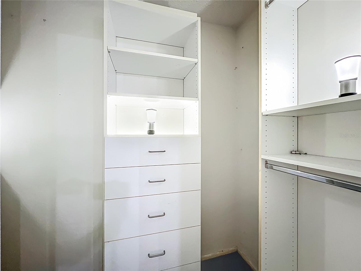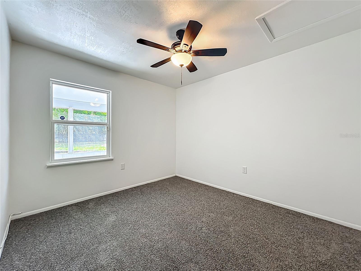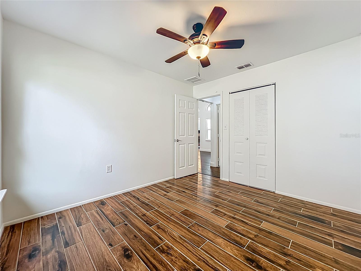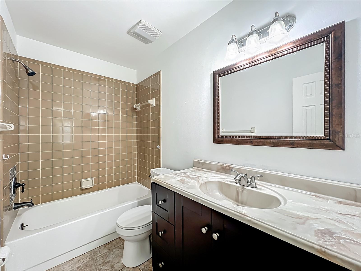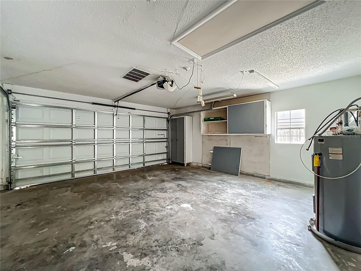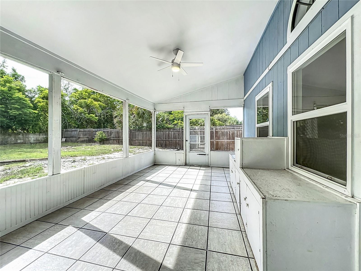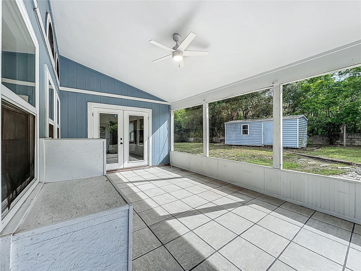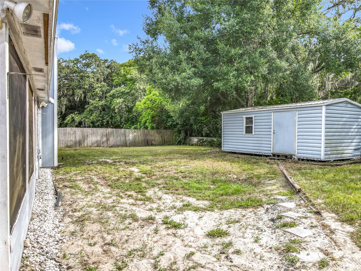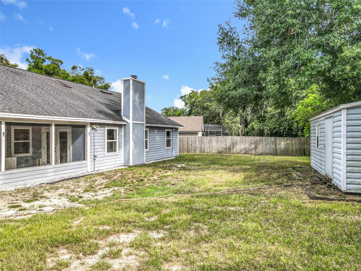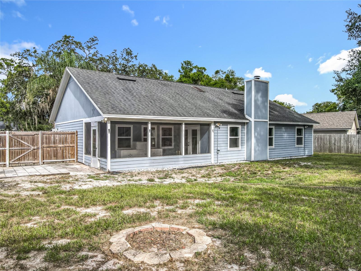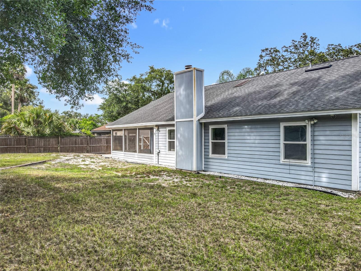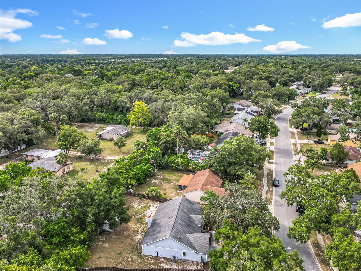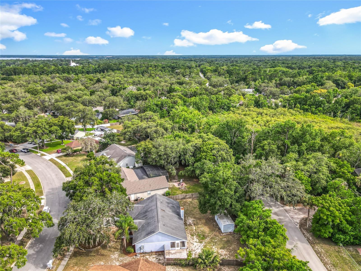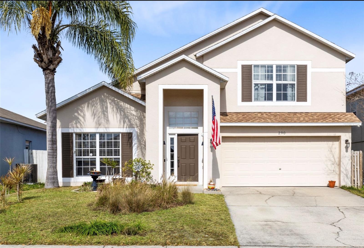4274 Meeting Place, SANFORD, FL 32773
Property Photos
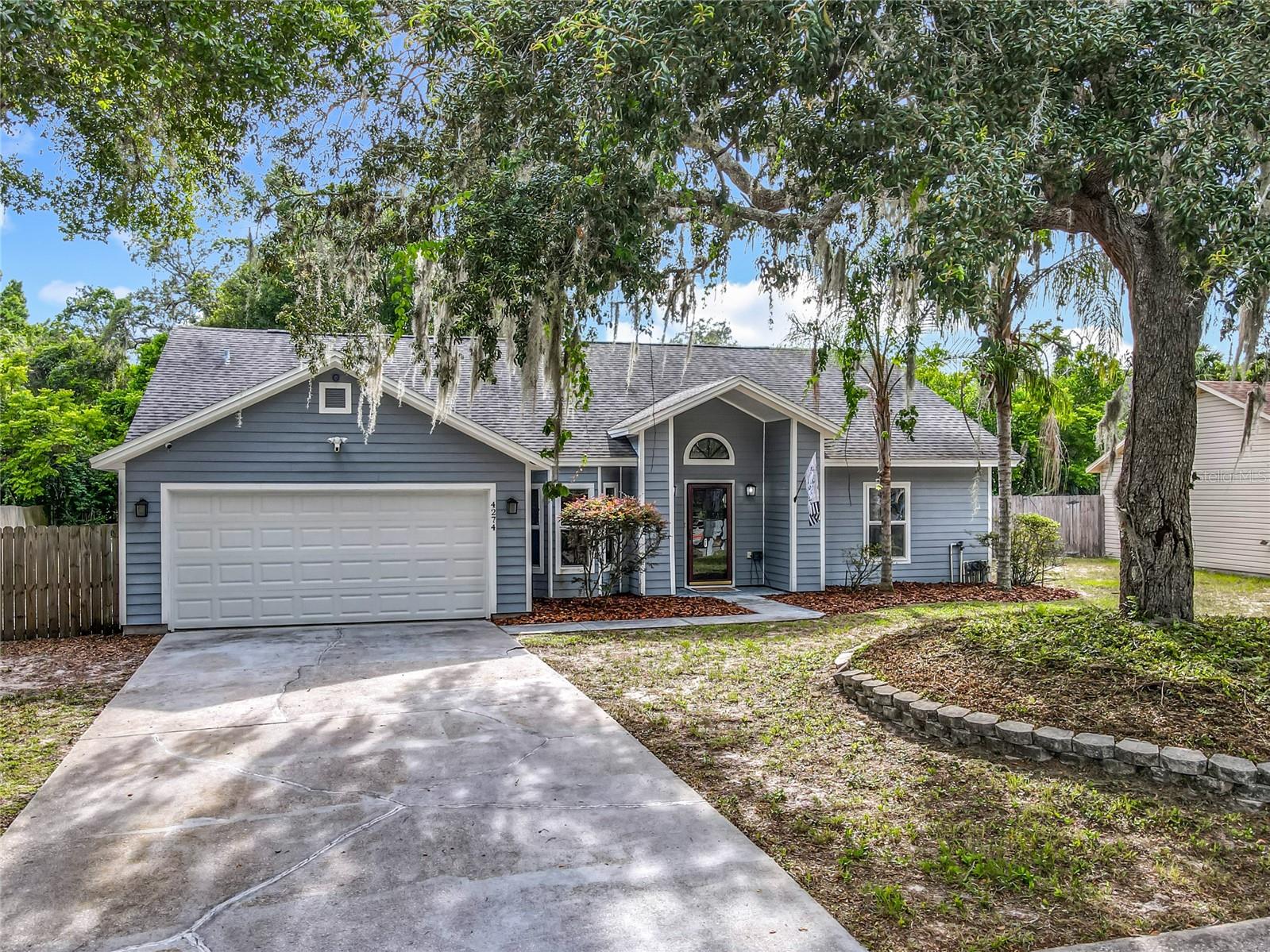
Would you like to sell your home before you purchase this one?
Priced at Only: $375,000
For more Information Call:
Address: 4274 Meeting Place, SANFORD, FL 32773
Property Location and Similar Properties
- MLS#: O6320235 ( Residential )
- Street Address: 4274 Meeting Place
- Viewed: 21
- Price: $375,000
- Price sqft: $167
- Waterfront: No
- Year Built: 1989
- Bldg sqft: 2242
- Bedrooms: 3
- Total Baths: 2
- Full Baths: 2
- Garage / Parking Spaces: 2
- Days On Market: 31
- Additional Information
- Geolocation: 28.7448 / -81.2805
- County: SEMINOLE
- City: SANFORD
- Zipcode: 32773
- Subdivision: Middleton Oaks
- Elementary School: Pine Crest Elementary
- Middle School: Millennium Middle
- High School: Seminole High
- Provided by: GLOBAL REALTY INTERNATIONAL
- Contact: Elizabeth Murdock
- 407-671-3800

- DMCA Notice
-
DescriptionOne or more photo(s) has been virtually staged. Welcome to your dream home! This delightful 3 bedroom, 2 bath residence offers the perfect combination of modern amenities and timeless charm. Situated in a peaceful neighborhood, this property is ideal for families, first time buyers, or anyone looking for a cozy retreat to call their own. Step inside to discover an open concept layout that effortlessly connects the living, dining, and kitchen areas. A centerpiece fireplace adds character and serves as a cozy gathering spot during cooler evenings. The home has a split plan with the master bedroom separate from the others providing privacy and space. The primary bedroom is complete with an en suite bath and an ample walk in closet with built in shelving. The home has a very large backyard oasis featuring a well maintained lawn and a screened patio area perfect for outdoor gatherings or quiet relaxation. Whether you're hosting a barbecue or enjoying a peaceful evening under the stars, this outdoor space is sure to be a favorite. This home is ideally located near top rated schools, parks, shopping centers, and dining options. Easy access to major roads ensures a smooth commute to work or nearby attractions. Schedule a visit today and fall in love with everything this property has to offer!
Payment Calculator
- Principal & Interest -
- Property Tax $
- Home Insurance $
- HOA Fees $
- Monthly -
Features
Building and Construction
- Covered Spaces: 0.00
- Exterior Features: French Doors, Sidewalk
- Fencing: Fenced, Other
- Flooring: Laminate, Tile
- Living Area: 1574.00
- Other Structures: Shed(s)
- Roof: Shingle
Property Information
- Property Condition: Completed
Land Information
- Lot Features: Oversized Lot, Sidewalk, Paved
School Information
- High School: Seminole High
- Middle School: Millennium Middle
- School Elementary: Pine Crest Elementary
Garage and Parking
- Garage Spaces: 2.00
- Open Parking Spaces: 0.00
Eco-Communities
- Water Source: Public
Utilities
- Carport Spaces: 0.00
- Cooling: Central Air
- Heating: Central, Electric
- Pets Allowed: Yes
- Sewer: Public Sewer
- Utilities: Cable Connected, Electricity Connected, Sewer Connected, Water Connected
Finance and Tax Information
- Home Owners Association Fee: 200.00
- Insurance Expense: 0.00
- Net Operating Income: 0.00
- Other Expense: 0.00
- Tax Year: 2024
Other Features
- Appliances: Dishwasher, Disposal, Microwave, Range
- Association Name: Todd Kristenson
- Association Phone: 407-383-6421
- Country: US
- Furnished: Unfurnished
- Interior Features: Eat-in Kitchen, L Dining, Living Room/Dining Room Combo, Primary Bedroom Main Floor, Vaulted Ceiling(s)
- Legal Description: LOT 19 BLK C MIDDLETON OAKS PB 39 PGS 33 TO 35
- Levels: One
- Area Major: 32773 - Sanford
- Occupant Type: Vacant
- Parcel Number: 13-20-30-506-0C00-0190
- Style: Traditional
- Views: 21
- Zoning Code: R-1A
Similar Properties
Nearby Subdivisions
Acreage & Unrec
Autumn Chase
Bakers Crossing Ph 1
Bakers Crossing Ph 2
Brynhaven 1st Rep
Cadence Park
Concorde
Dreamwold
Enclave At Silver Lake
Estates At Lake Jesup
Eureka Hammock
Heatherwood
Hidden Lake
Hidden Lake Ph 2
Hidden Lake Ph 3
Hidden Lake Ph 3 Unit 6
Kensington Reserve
Kensington Reserve Ph Ii
Kensington Reserve Ph Iii
Lake Jesup Woods
Loch Arbor Fairlane Sec
Lords 1st Add To Citrus
Lot 23 Rose Hill Pb 54 Pgs 41
Mayfair Club Ph 2
Meadow
Mecca Hammock
Middleton Oaks
None
Not In Subdivision
Other
Park View 1st Add
Parkview Place
Placid Woods Ph 2
Placid Woods Ph 3
Princeton Place
Reagan Pointe
River Run Preserve
Sanora
Sanora South
Sanora South Unit 1
South Pinecrest
Sunland Estates
Sunland Estates 1st Add
The Arbors At Hidden Lake Sec
Woodbine
Woodmere Park 2nd Rep
Woodruffs Sub Frank L
Wyndham Preserve

- One Click Broker
- 800.557.8193
- Toll Free: 800.557.8193
- billing@brokeridxsites.com



