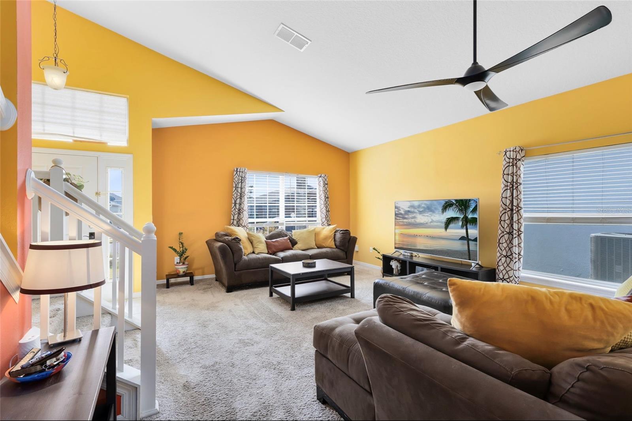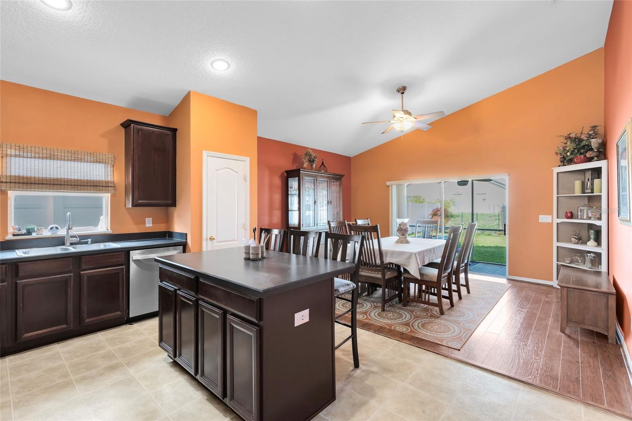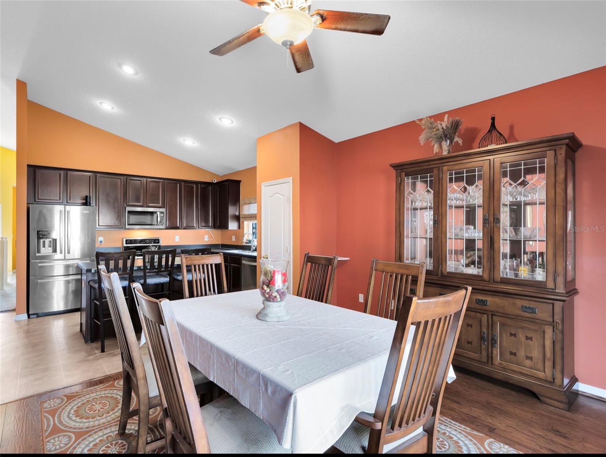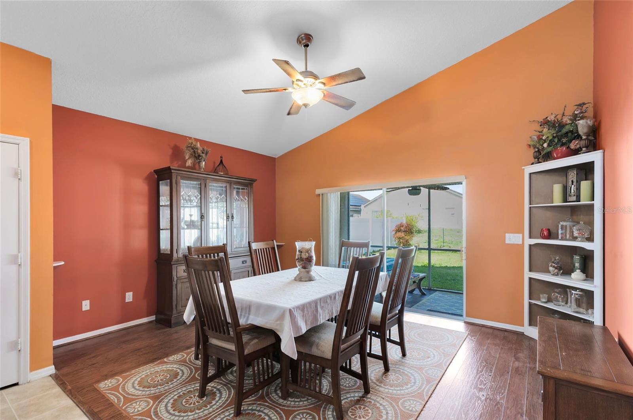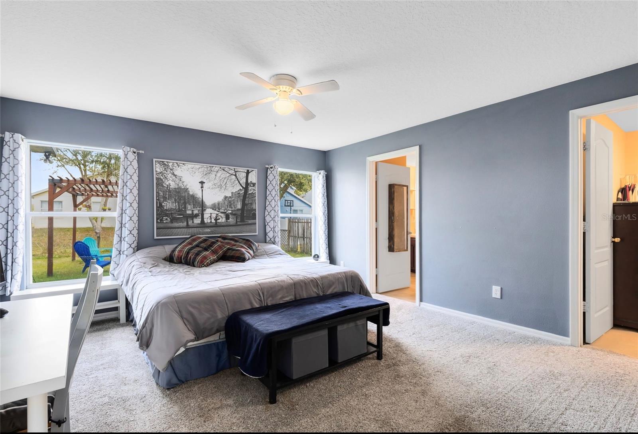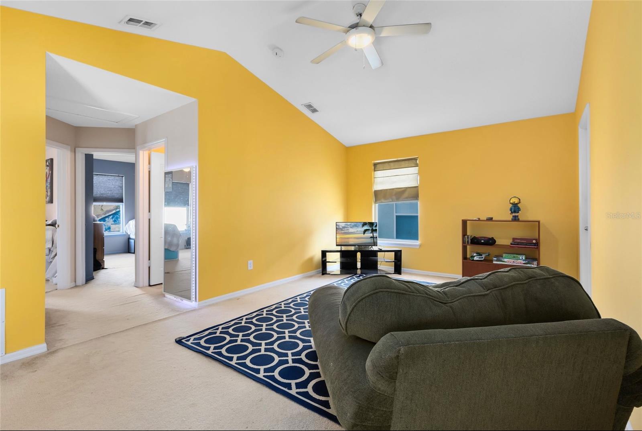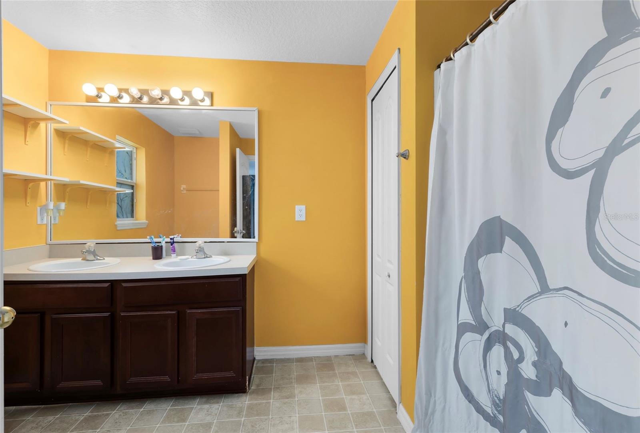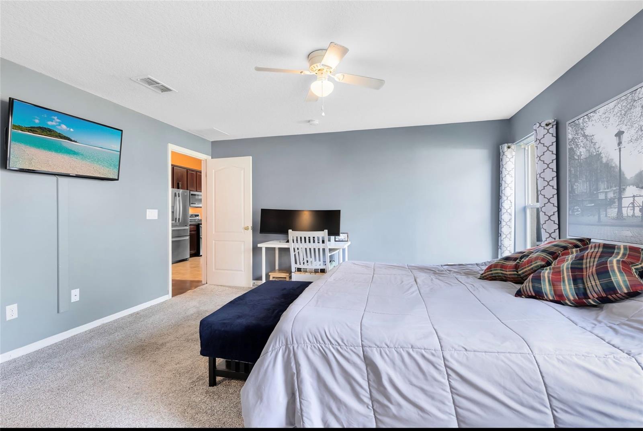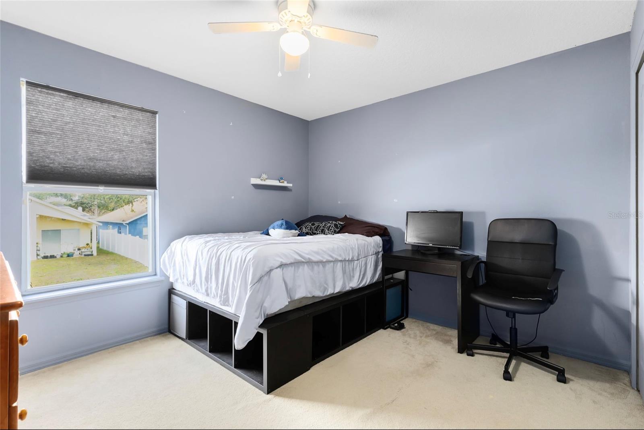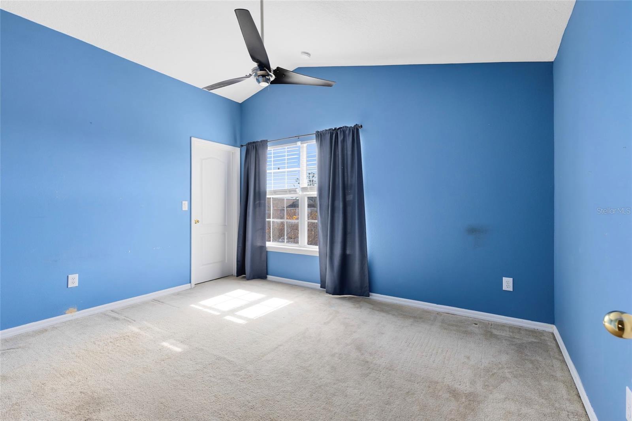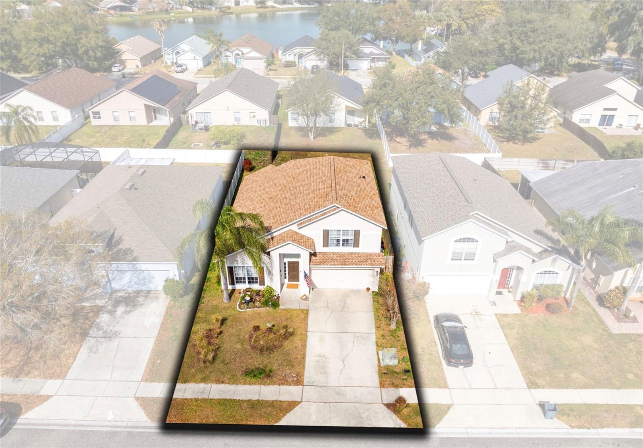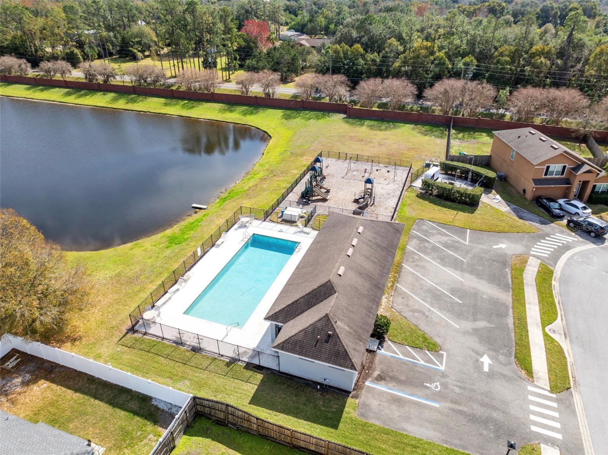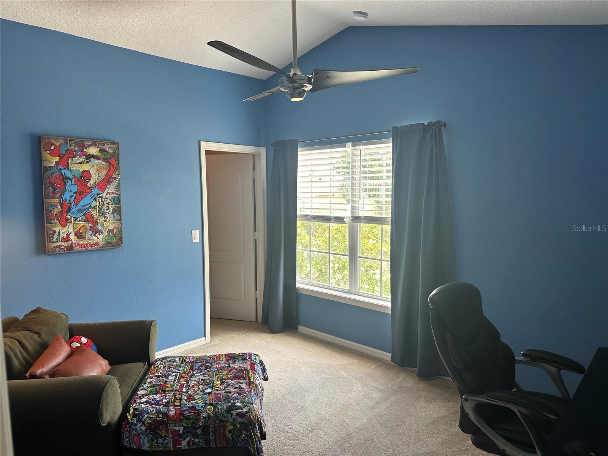290 Clydesdale Circle, SANFORD, FL 32773
Property Photos
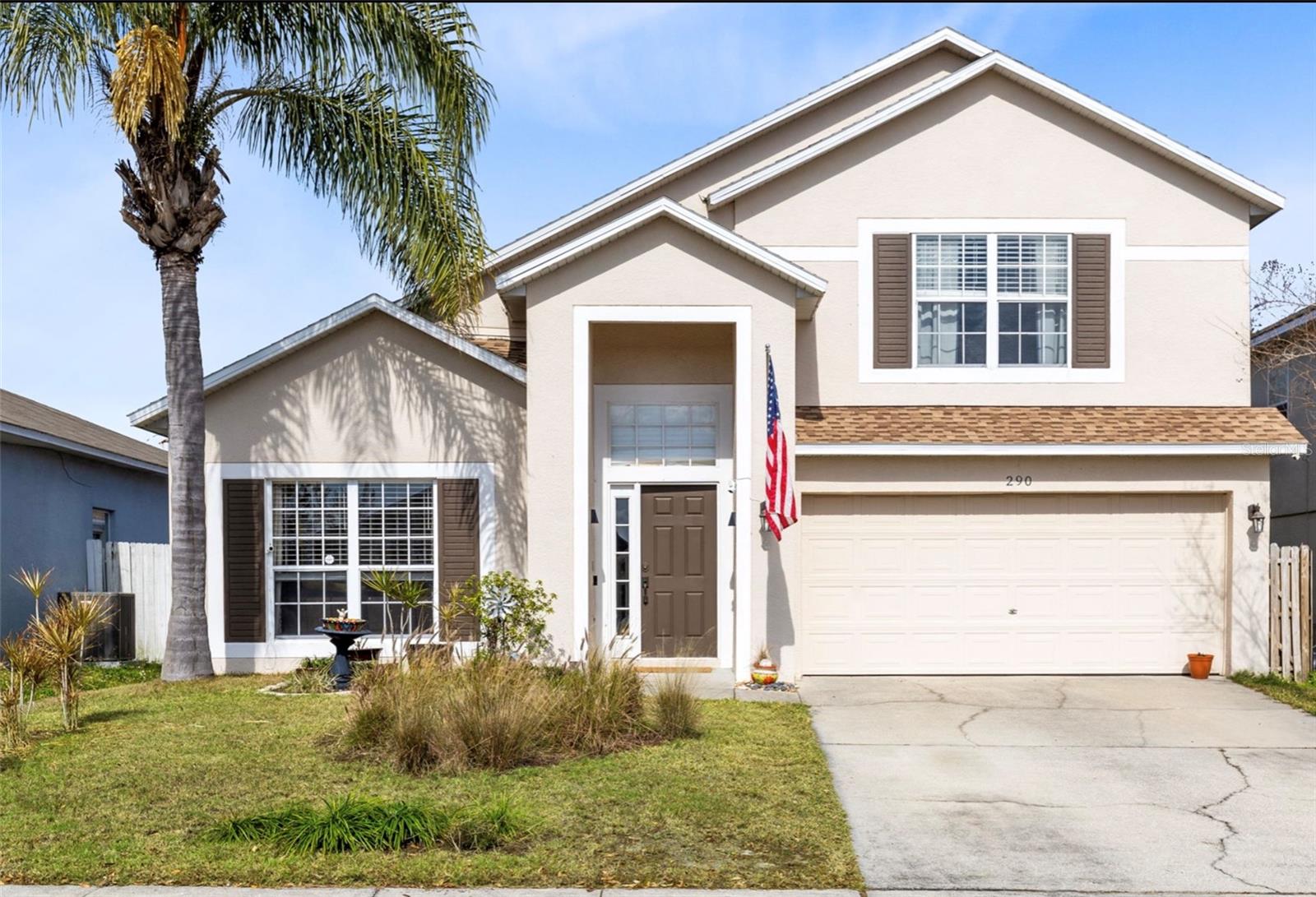
Would you like to sell your home before you purchase this one?
Priced at Only: $425,000
For more Information Call:
Address: 290 Clydesdale Circle, SANFORD, FL 32773
Property Location and Similar Properties
- MLS#: O6276210 ( Residential )
- Street Address: 290 Clydesdale Circle
- Viewed: 75
- Price: $425,000
- Price sqft: $146
- Waterfront: No
- Year Built: 2003
- Bldg sqft: 2910
- Bedrooms: 4
- Total Baths: 3
- Full Baths: 2
- 1/2 Baths: 1
- Garage / Parking Spaces: 2
- Days On Market: 177
- Additional Information
- Geolocation: 28.7525 / -81.2608
- County: SEMINOLE
- City: SANFORD
- Zipcode: 32773
- Subdivision: Bakers Crossing Ph 2
- Elementary School: Hamilton Elementary
- Middle School: Sanford Middle
- High School: Seminole High
- Provided by: CREEGAN GROUP
- Contact: Chris Creegan
- 407-622-1111

- DMCA Notice
-
DescriptionBack on market, freshly painted, and virtually staged to help you envision the possibilities. This stunning 4 bedroom, 2.5 bath home offers 2,317 sq ft of bright, open livingdesigned for comfort, connection, and effortless Florida style living. Key Features & Layout: Spacious and Welcoming: With an open concept layout, natural light floods every room, showcasing vibrant finishes and a sunny spirit. Kitchen: Ideal for home chefs, equipped with stainless steel appliances, generous counter space, pantry, and breakfast barflowing directly into the family and dining areas Main Level Owners Suite: Featuring a large walk in closet and private bathdesigned for rest and rejuvenation. Upper Level: Three additional bedrooms and a loftperfect for guests, family, or working from home. Each accentuated with ample light and storage.Expansive Backyard: A large patio and lawn ideal for hosting BBQs, gardening, or morning coffee. The driveway accommodates your boat, making water outings frequent and convenient. Boaters Dream Location: Close proximity to Lake Monroe and the St. Johns River makes this a natural choice for water lovers. The ready for adventure driveway is a thoughtful convenience Major updates ensure a move in ready experience: New Roof (2023) HVAC System (2022, Trane XR14 3.5 ton, SEER 2) Fresh paint throughout the interior, and professionally virtually staged to highlight the homes potential.Located inside the gated Bakers Crossing community, residents enjoy a welcoming atmosphere and strong sense of security. The home is a short drive to downtown Sanford, Lake Mary, and major routesmaking commutes, entertainment, shopping, and Orlando attractions easily accessible
Payment Calculator
- Principal & Interest -
- Property Tax $
- Home Insurance $
- HOA Fees $
- Monthly -
Features
Building and Construction
- Covered Spaces: 0.00
- Exterior Features: Sidewalk
- Fencing: Wood
- Flooring: Carpet, Ceramic Tile, Luxury Vinyl
- Living Area: 2317.00
- Other Structures: Gazebo
- Roof: Shingle
Land Information
- Lot Features: Landscaped, Sidewalk, Private
School Information
- High School: Seminole High
- Middle School: Sanford Middle
- School Elementary: Hamilton Elementary
Garage and Parking
- Garage Spaces: 2.00
- Open Parking Spaces: 0.00
- Parking Features: Boat, Curb Parking, Driveway, Garage Door Opener
Eco-Communities
- Green Energy Efficient: HVAC
- Water Source: Public
Utilities
- Carport Spaces: 0.00
- Cooling: Central Air
- Heating: Central, Electric
- Pets Allowed: Cats OK, Dogs OK, Yes
- Sewer: Public Sewer
- Utilities: BB/HS Internet Available, Cable Available, Electricity Available, Fiber Optics, Phone Available, Sprinkler Meter, Sprinkler Recycled, Water Connected
Amenities
- Association Amenities: Gated, Playground, Pool
Finance and Tax Information
- Home Owners Association Fee Includes: Common Area Taxes, Pool, Insurance, Maintenance Grounds
- Home Owners Association Fee: 1060.00
- Insurance Expense: 0.00
- Net Operating Income: 0.00
- Other Expense: 0.00
- Tax Year: 2024
Other Features
- Appliances: Dishwasher, Dryer, Microwave, Range, Refrigerator, Washer
- Association Name: Sentry Management Lindsey Thigpen
- Association Phone: 407-788-6700
- Country: US
- Interior Features: Ceiling Fans(s), Other, Primary Bedroom Main Floor, Solid Wood Cabinets, Walk-In Closet(s)
- Legal Description: LOT 14 BAKERS CROSSING PHASE 2 PB 62 PGS 97 - 99
- Levels: Two
- Area Major: 32773 - Sanford
- Occupant Type: Owner
- Parcel Number: 18-20-31-506-0000-0140
- Style: Florida
- Views: 75
- Zoning Code: PD
Nearby Subdivisions
Autumn Chase
Bakers Crossing Ph 1
Bakers Crossing Ph 2
Brynhaven 1st Rep
Cadence Park
Concorde
Dreamwold
Enclave At Silver Lake
Estates At Lake Jesup
Eureka Hammock
Heatherwood
Hidden Lake
Hidden Lake Ph 2
Hidden Lake Ph 3
Hidden Lake Unit 1-c
Kensington Reserve
Kensington Reserve Ph Ii
Kensington Reserve Ph Iii
Lake Jessup Terrace
Lake Jesup Woods
Loch Arbor Country Club Entran
Loch Arbor Fairlane Sec
Lords 1st Add To Citrus
Lot 23 Rose Hill Pb 54 Pgs 41
Mayfair Club Ph 2
Meadow
Mecca Hammock
Middleton Oaks
None
Not In Subdivision
Other
Park View 1st Add
Parkview Place
Placid Woods Ph 2
Placid Woods Ph 3
Princeton Place
Reagan Pointe
River Run Preserve
Sanora
Sanora South
Sanora South Unit 1
South Pinecrest
Sterling Woods
Sunland Estates
Sunland Estates 1st Add
The Arbors At Hidden Lake Sec
Woodbine
Woodmere Park 2nd Rep
Woodruffs Sub Frank L
Wyndham Preserve

- One Click Broker
- 800.557.8193
- Toll Free: 800.557.8193
- billing@brokeridxsites.com



