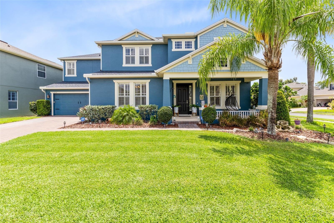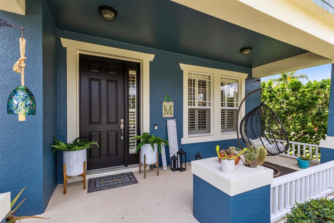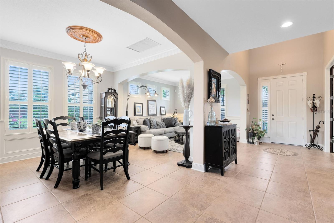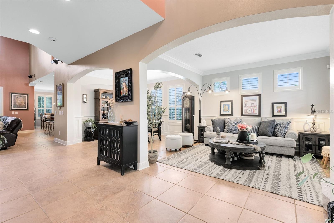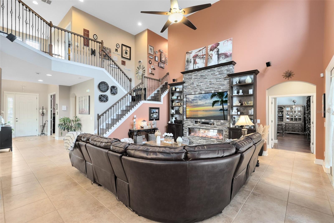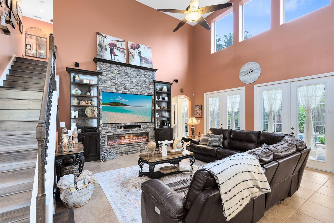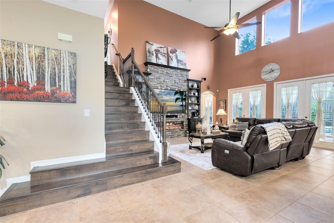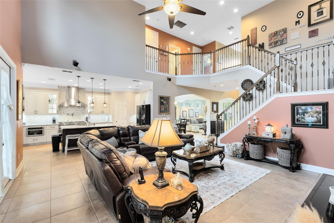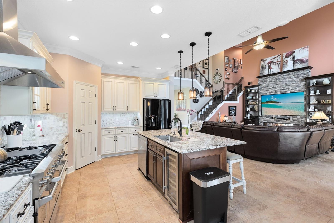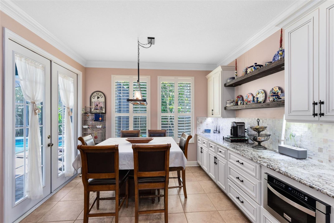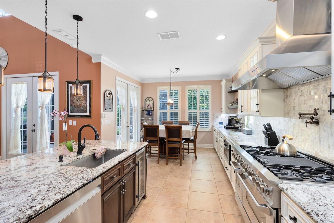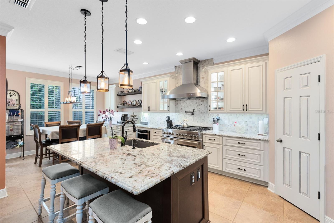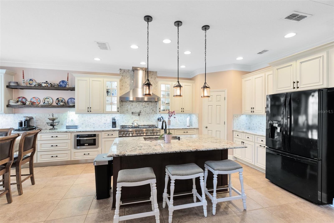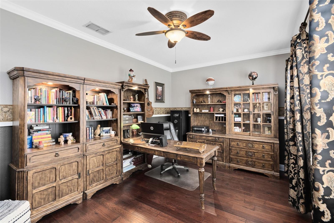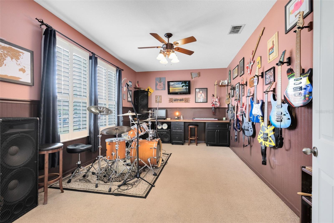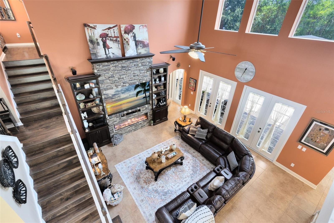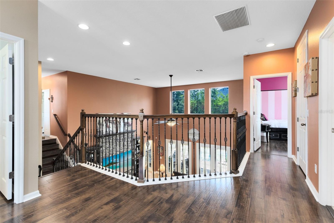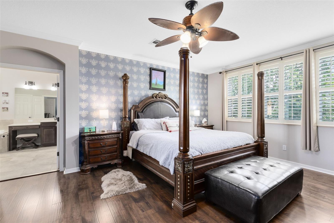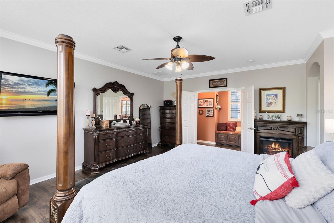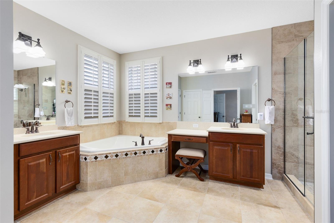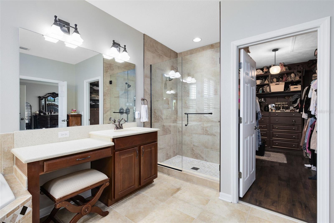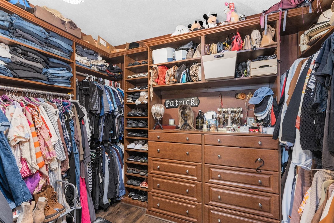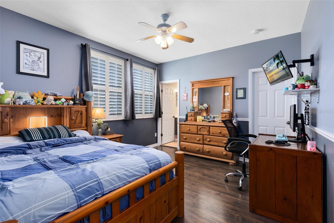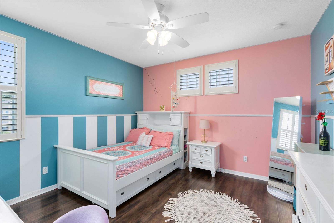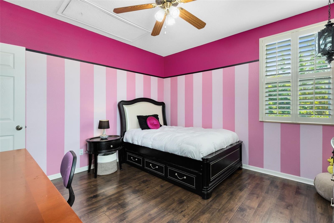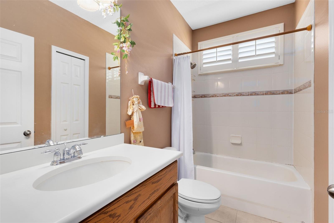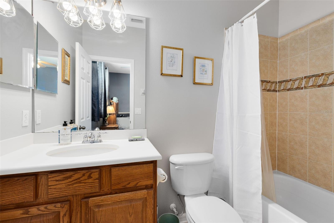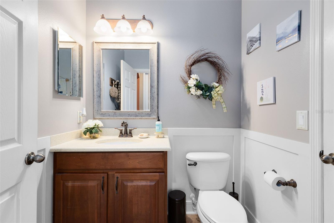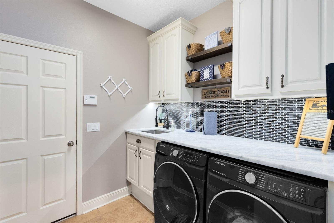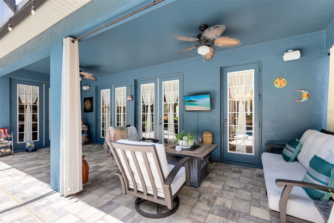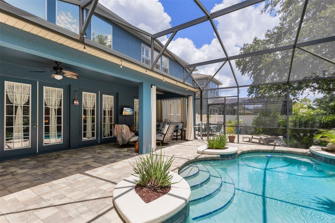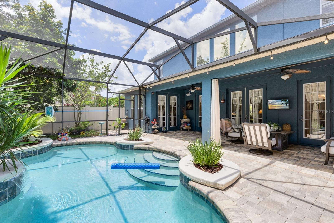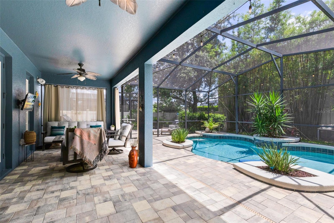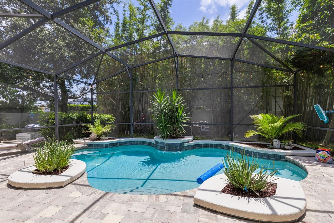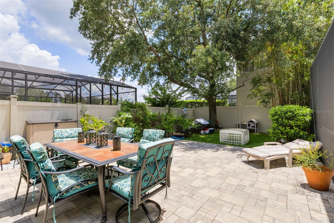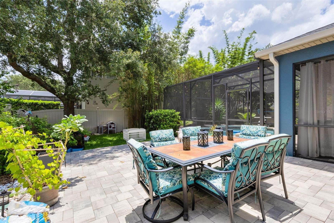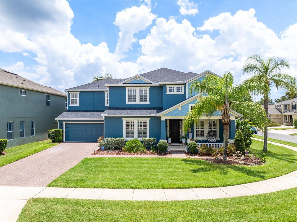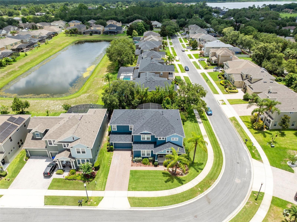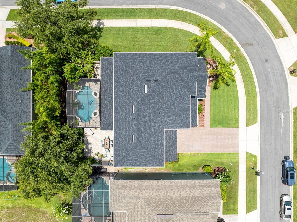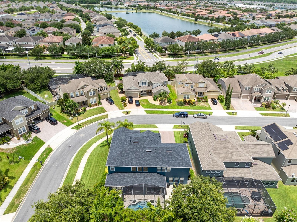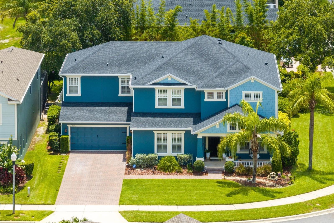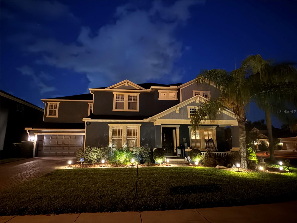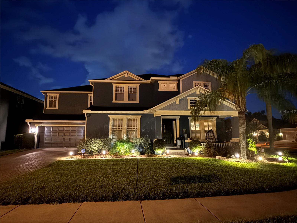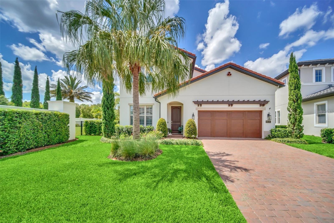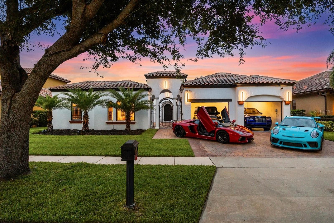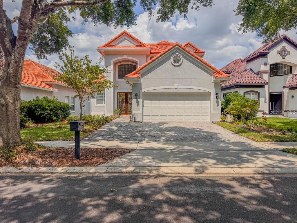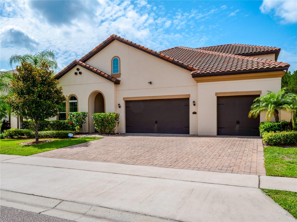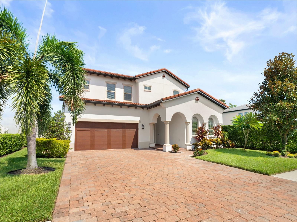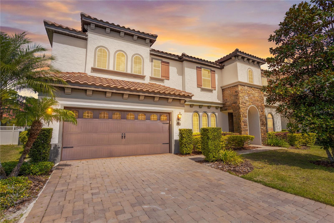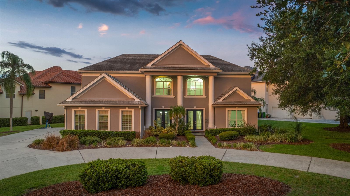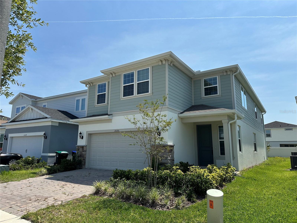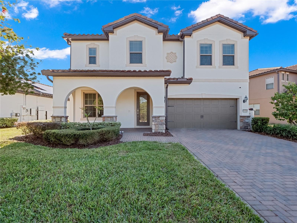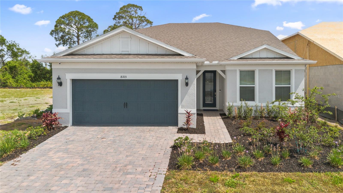11850 Sheltering Pine Drive, ORLANDO, FL 32836
Property Photos

Would you like to sell your home before you purchase this one?
Priced at Only: $1,250,000
For more Information Call:
Address: 11850 Sheltering Pine Drive, ORLANDO, FL 32836
Property Location and Similar Properties
- MLS#: O6320074 ( Residential )
- Street Address: 11850 Sheltering Pine Drive
- Viewed: 133
- Price: $1,250,000
- Price sqft: $339
- Waterfront: No
- Year Built: 2007
- Bldg sqft: 3686
- Bedrooms: 4
- Total Baths: 4
- Full Baths: 3
- 1/2 Baths: 1
- Garage / Parking Spaces: 2
- Days On Market: 171
- Additional Information
- Geolocation: 28.4392 / -81.557
- County: ORANGE
- City: ORLANDO
- Zipcode: 32836
- Subdivision: Grande Pines
- Provided by: RE/MAX 200 REALTY
- Contact: Mike Rance
- 407-629-6330

- DMCA Notice
-
DescriptionExperience the Perfect Blend of Comfort, Space & Luxury Welcome to this stunning 4 bedroom, 3.5 bath pool home, complete with an office, bonus room, and 2 car garage thoughtfully designed for both everyday living and elegant entertaining. From the moment you enter, you'll be captivated by the open concept layout, soaring vaulted ceilings, and premium finishes throughout. The chef inspired kitchen boasts granite countertops, a 48 gas stove with dual ovens, sleek cabinetry, and a spacious island that flows into the living and dining areas ideal for hosting. Designer details include wainscoting, plantation shutters, crown molding, new wood flooring in the den, and an electric fireplace for cozy evenings. Upstairs, the luxurious primary suite is a true retreat, featuring a spa like bath with soaking tub, walk in shower, dual vanities, and an impressive walk in closet with custom built ins, dual cabinetry, and shoe racks. All additional bedrooms also offer walk in closets and the split bedroom layout provides optimal privacy and flexibility. Built with cinder block and foam insulation for enhanced energy efficiency and soundproofing, this home also features numerous upgrades: new roof, fresh exterior paint, landscape lighting, pavered patio, new pool pump/light/heater, gutters, and a fenced backyard. The laundry center is outfitted with marble counters and backsplash, while the upstairs features wood laminate flooring and Berber carpet in the bonus room. Enjoy your private backyard oasis with a sparkling pool, lush landscaping, and mature fruit trees Avocado, Guava, Lemon, and Passion Fruit. Ideally located just minutes from Disney, Orlando International Airport, top rated schools, shopping, dining, and major highways. This move in ready home offers the best of luxury, comfort, and convenience. Schedule your private tour today!
Payment Calculator
- Principal & Interest -
- Property Tax $
- Home Insurance $
- HOA Fees $
- Monthly -
Features
Building and Construction
- Covered Spaces: 0.00
- Exterior Features: French Doors
- Fencing: Vinyl
- Flooring: Carpet, Ceramic Tile
- Living Area: 3686.00
- Roof: Shingle
Land Information
- Lot Features: In County, Landscaped, Sidewalk, Paved
Garage and Parking
- Garage Spaces: 2.00
- Open Parking Spaces: 0.00
Eco-Communities
- Pool Features: In Ground
- Water Source: Public
Utilities
- Carport Spaces: 0.00
- Cooling: Central Air, Attic Fan
- Heating: Central, Electric
- Pets Allowed: Yes
- Sewer: Public Sewer
- Utilities: Cable Available, Cable Connected, Electricity Available, Electricity Connected, Propane
Finance and Tax Information
- Home Owners Association Fee: 605.00
- Insurance Expense: 0.00
- Net Operating Income: 0.00
- Other Expense: 0.00
- Tax Year: 2024
Other Features
- Appliances: Built-In Oven, Dishwasher, Disposal, Dryer, Electric Water Heater, Microwave, Range Hood, Refrigerator, Washer, Wine Refrigerator
- Association Name: Southwest Mgmt
- Association Phone: 407-656-1081
- Country: US
- Interior Features: Ceiling Fans(s), Eat-in Kitchen, Split Bedroom, Thermostat, Vaulted Ceiling(s), Walk-In Closet(s)
- Legal Description: GRANDE PINES 66/57 LOT 46
- Levels: Two
- Area Major: 32836 - Orlando/Dr. Phillips/Bay Vista
- Occupant Type: Owner
- Parcel Number: 31-23-28-3147-00-460
- Style: Contemporary
- Views: 133
- Zoning Code: P-D
Similar Properties
Nearby Subdivisions
8303 Residence
8303 Resort
Avalon Ph 01 At Turtle Creek
Avalon Ph 1 At Turtle Creek
Bay Vista Estates
Bella Nottevizcaya Ph 03 A C
Bella Nottevizcaya Ph 3
Brentwood Club Ph 01
Brentwood Club Ph 02 Rep
Bristol Park Ph 02
Cypress Chase
Cypress Chase Ut 01 50 83
Cypress Isle
Cypress Point
Cypress Point Ph 03
Cypress Shores
Cypress Shores First Add
Diamond Cove
Emerald Forest
Estates At Phillips Landing
Estates At Phillips Landing Ph
Estatesparkside
Golden Oak Ph 2b 2c
Grande Pines
Hawthorne
Heritage Bay Drive Phillips Fl
Heritage Bay Ph 02
Lake Sheen Reserve Ph 01 48 43
Mabel Bridge
Mabel Bridge Ph 3
Mirabellavizcaya Ph 03
Other
Parkside Ph 1
Parkside Ph 2
Parkview Reserve
Parkview Reserve Ph 1
Phillips Grove Tr I
Phillips Grove Tr J
Phillips Grove Tr J Rep
Provencelk Sheen
Royal Cypress Preserve
Royal Cypress Preserveph 4
Royal Legacy Estates
Ruby Lake Ph 1
Ruby Lkph 2
Sand Lake Cove Ph 01
Sand Lake Cove Ph 02
Sand Lake Point
Venezia
Vizcaya Ph 01 4529
Vizcaya Ph 03 A C
Waters Edge Boca Pointe At Tur

- One Click Broker
- 800.557.8193
- Toll Free: 800.557.8193
- billing@brokeridxsites.com



