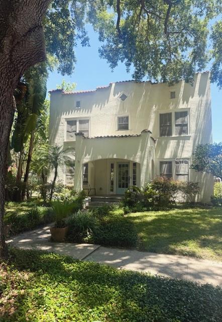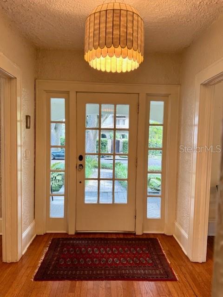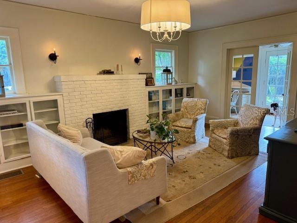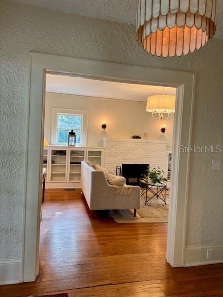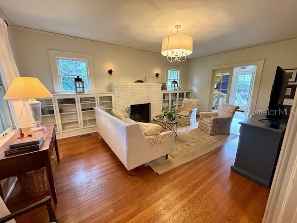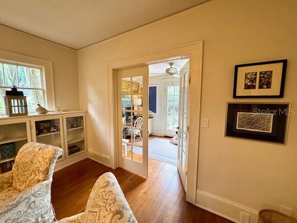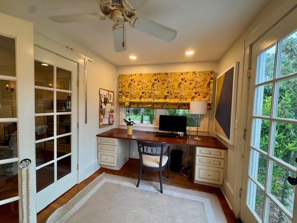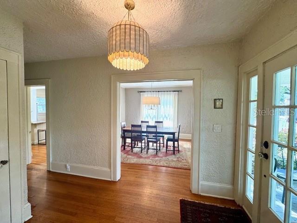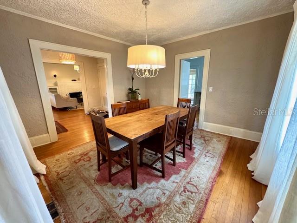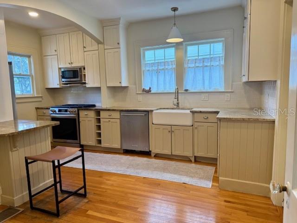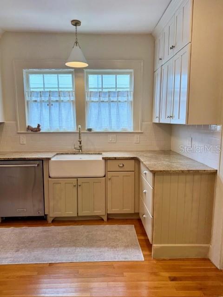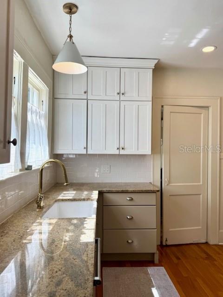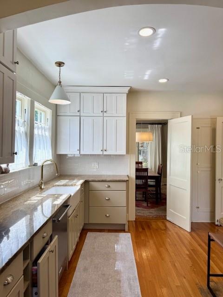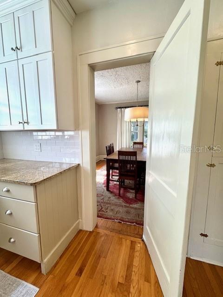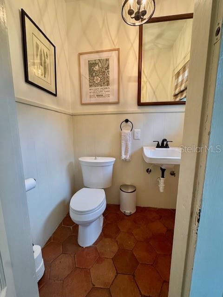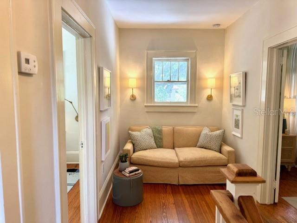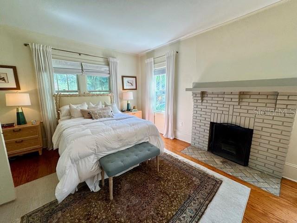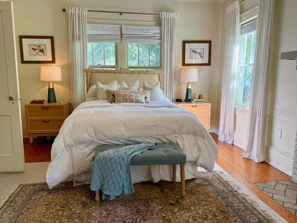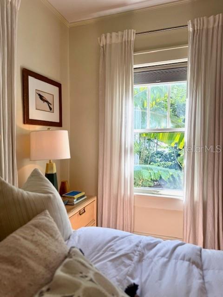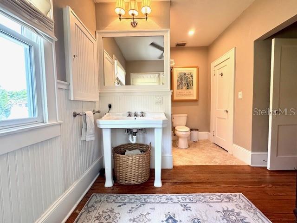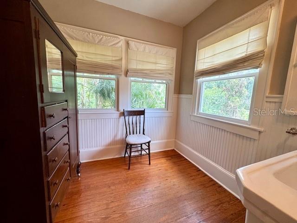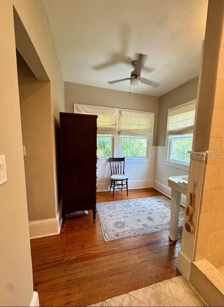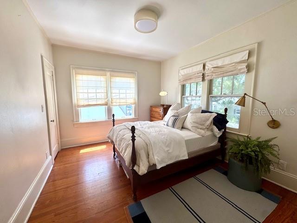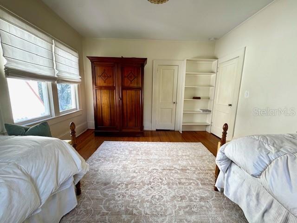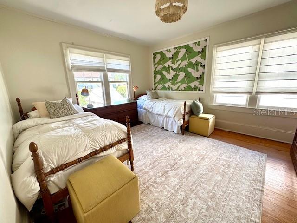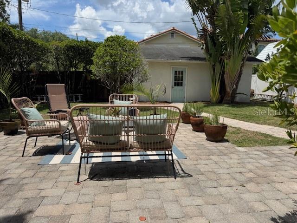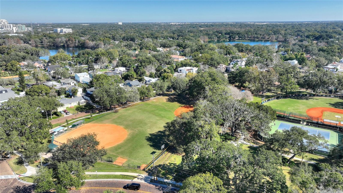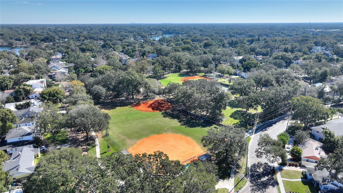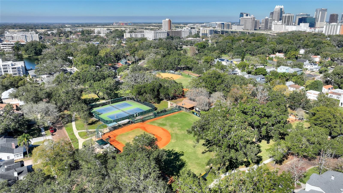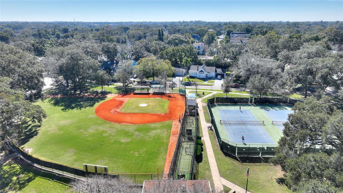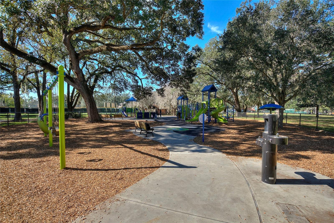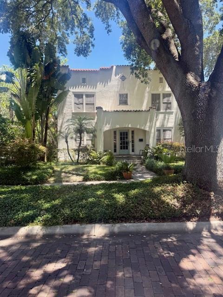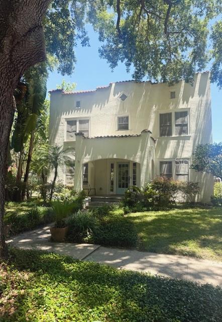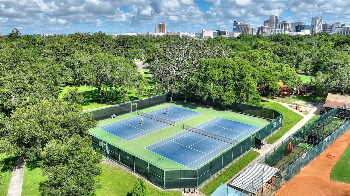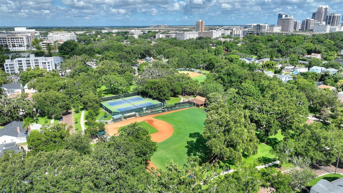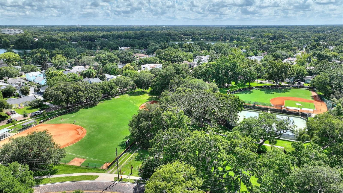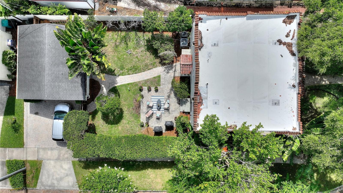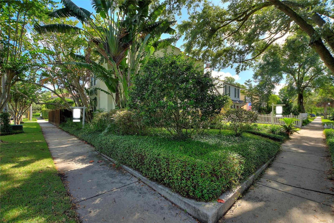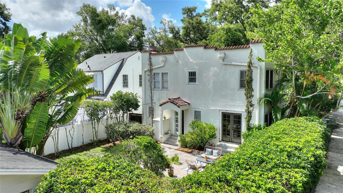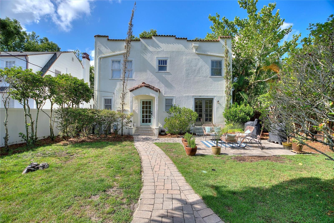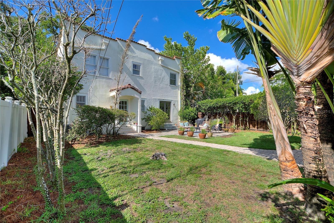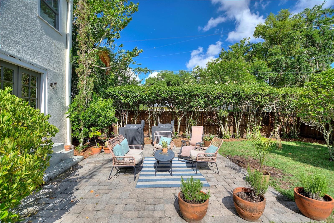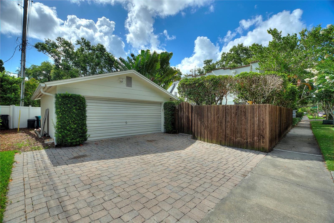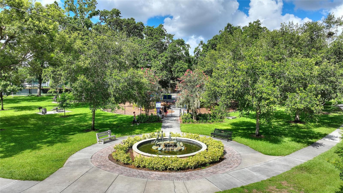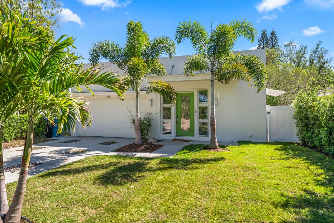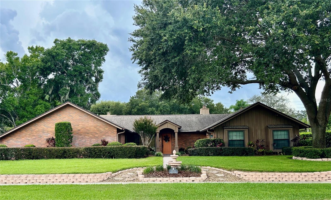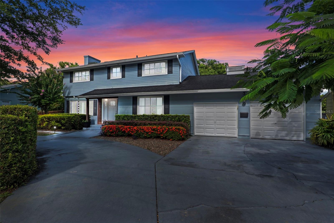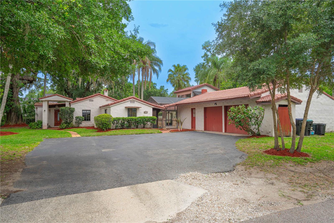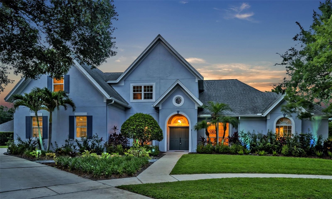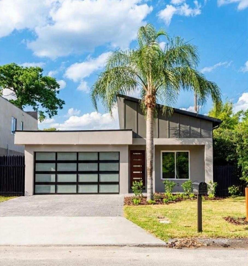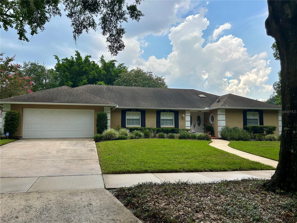501 Richmond Street, ORLANDO, FL 32806
Property Photos
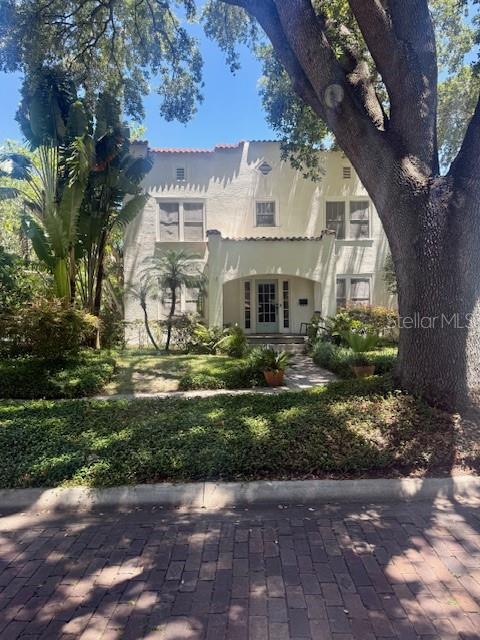
Would you like to sell your home before you purchase this one?
Priced at Only: $825,000
For more Information Call:
Address: 501 Richmond Street, ORLANDO, FL 32806
Property Location and Similar Properties
- MLS#: O6318467 ( Residential )
- Street Address: 501 Richmond Street
- Viewed: 9
- Price: $825,000
- Price sqft: $298
- Waterfront: No
- Year Built: 1928
- Bldg sqft: 2772
- Bedrooms: 3
- Total Baths: 3
- Full Baths: 2
- 1/2 Baths: 1
- Garage / Parking Spaces: 2
- Days On Market: 42
- Additional Information
- Geolocation: 28.5303 / -81.3705
- County: ORANGE
- City: ORLANDO
- Zipcode: 32806
- Subdivision: Beuchler Sub
- Elementary School: Blankner Elem
- Middle School: Blankner School (K 8)
- High School: Boone High
- Provided by: OLDE TOWN BROKERS INC
- Contact: Chrissy Gabriele
- 407-425-5069

- DMCA Notice
-
DescriptionBeautifully Updated 1920s Mediterranean in the Heart of Delaney Park, Move in ready with NEW ELECTRICAL, NEW PLUMBING, NEWER HVAC, and a NEWER ROOF (2015)this home combines historic charm with essential modern upgrades. No leaks, no surprises. Located on a picturesque brick street directly across from the Delaney Park playground and fountain, in the highly desirable Boone and Blankner school district. This light filled 3 bedroom, 2.5 bath home offers original wood floors, high ceilings, and large windows throughout. The welcoming front porch opens to a gracious entryway with a balanced, flowing floorplan. To the left, a spacious living room features a working fireplace and leads to a bright sunroom with built in desks and French doors. To the right, a formal dining room connects to the updated kitchen, complete with quality cabinetry, stone countertops, a six burner gas stove, stainless steel appliances, and a farmhouse sink. Off the kitchen is a mudroom with extra storage and a powder room, leading to the fully fenced backyard. Upstairs youll find a sitting area on the landing, an updated hall bath, and three generously sized bedrooms. The primary suite includes a fireplace, high ceilings, and a large en suite bath with walk in shower and built in storage. Additional features include a private, landscaped backyard, detached 2 car garage with laundry, and ample driveway parking. The lot allows for the potential addition of a guest house or in law suite above the garage. Enjoy walkable access to parks and lakes, with Downtown Orlando, Lake Eola, SODO, Orlando Health, and the Dr. Phillips Center all just minutes away. * **Sat. July 26th ..OPEN HOUSE CANCELED! **
Payment Calculator
- Principal & Interest -
- Property Tax $
- Home Insurance $
- HOA Fees $
- Monthly -
Features
Building and Construction
- Covered Spaces: 0.00
- Exterior Features: French Doors, Garden, Lighting, Rain Gutters, Sidewalk
- Flooring: Tile, Wood
- Living Area: 2162.00
- Roof: Membrane, Other
Land Information
- Lot Features: Corner Lot, Sidewalk, Street Brick
School Information
- High School: Boone High
- Middle School: Blankner School (K-8)
- School Elementary: Blankner Elem
Garage and Parking
- Garage Spaces: 2.00
- Open Parking Spaces: 0.00
- Parking Features: Driveway, Garage Door Opener, Garage Faces Side
Eco-Communities
- Water Source: Public
Utilities
- Carport Spaces: 0.00
- Cooling: Central Air
- Heating: Central, Electric
- Sewer: Public Sewer
- Utilities: Cable Available, Electricity Available, Natural Gas Available, Phone Available
Finance and Tax Information
- Home Owners Association Fee: 0.00
- Insurance Expense: 0.00
- Net Operating Income: 0.00
- Other Expense: 0.00
- Tax Year: 2024
Other Features
- Appliances: Dishwasher, Dryer, Washer
- Country: US
- Interior Features: High Ceilings, PrimaryBedroom Upstairs, Solid Surface Counters, Stone Counters, Thermostat, Window Treatments
- Legal Description: BEUCHLER SUB G/146 LOT 14 BLK G
- Levels: Two
- Area Major: 32806 - Orlando/Delaney Park/Crystal Lake
- Occupant Type: Owner
- Parcel Number: 36-22-29-0656-07-140
- View: Park/Greenbelt
- Zoning Code: R-1/T/AN
Similar Properties
Nearby Subdivisions
Adirondack Heights
Ardmore Homes
Ardmore Manor
Ardmore Park
Ashbury Park
Bel Air Hills
Bethaway Sub
Beuchler Sub
Boone Terrace
Brookvilla
Brookvilla Add
Clover Heights Rep
Cloverdale Hts
Cloverdale Sub
Conway Estates
Conway Park
Crocker Heights
Crystal Ridge
Davis Add
Dover Shores Fifth Add
Dover Shores Fourth Add
Dover Shores Seventh Add
Dover Shores Sixth Add
East Lancaster Heights
Fernway
Floyd King Sub
Forest Pines
Glass Gardens
Green Fields
Greenbriar
Greenfield Manor
Handsonhurst
Holden Estates
Hourglass Homes
Hourglass Lake Park
Ilexhurst Sub
Interlake Park Second Add
Jennie Jewel
Kasper Court
Lake Emerald
Lake Lagrange Heights Add 01
Lake Margaret Heights Sec 01
Lakes Hills Sub
Lancaster Heights
Lancaster Park
Mercerdees Grove
Michigan Ave Park
Myrtle Heights
Orange Peel Twin Homes
Orange Villa
Overlake Terrace
Page
Page Street Bungalows
Page Sub
Pelham Park 1st Add
Pershing Terrace 2nd Add
Phillips Place
Pickett Terrace
Piney Woods Lakes
Porter Place
Rest Haven
Richmond Terrace
Skycrest
Southern Belle
Southern Oaks
Summerlin Hills
Thomas Add
Veradale
Waterfront Estates 1st Add
Waterwitch Point
Willis Brundidge Sub
Willis And Brundidge
Wilmayelgia
Wyldwoode

- One Click Broker
- 800.557.8193
- Toll Free: 800.557.8193
- billing@brokeridxsites.com



