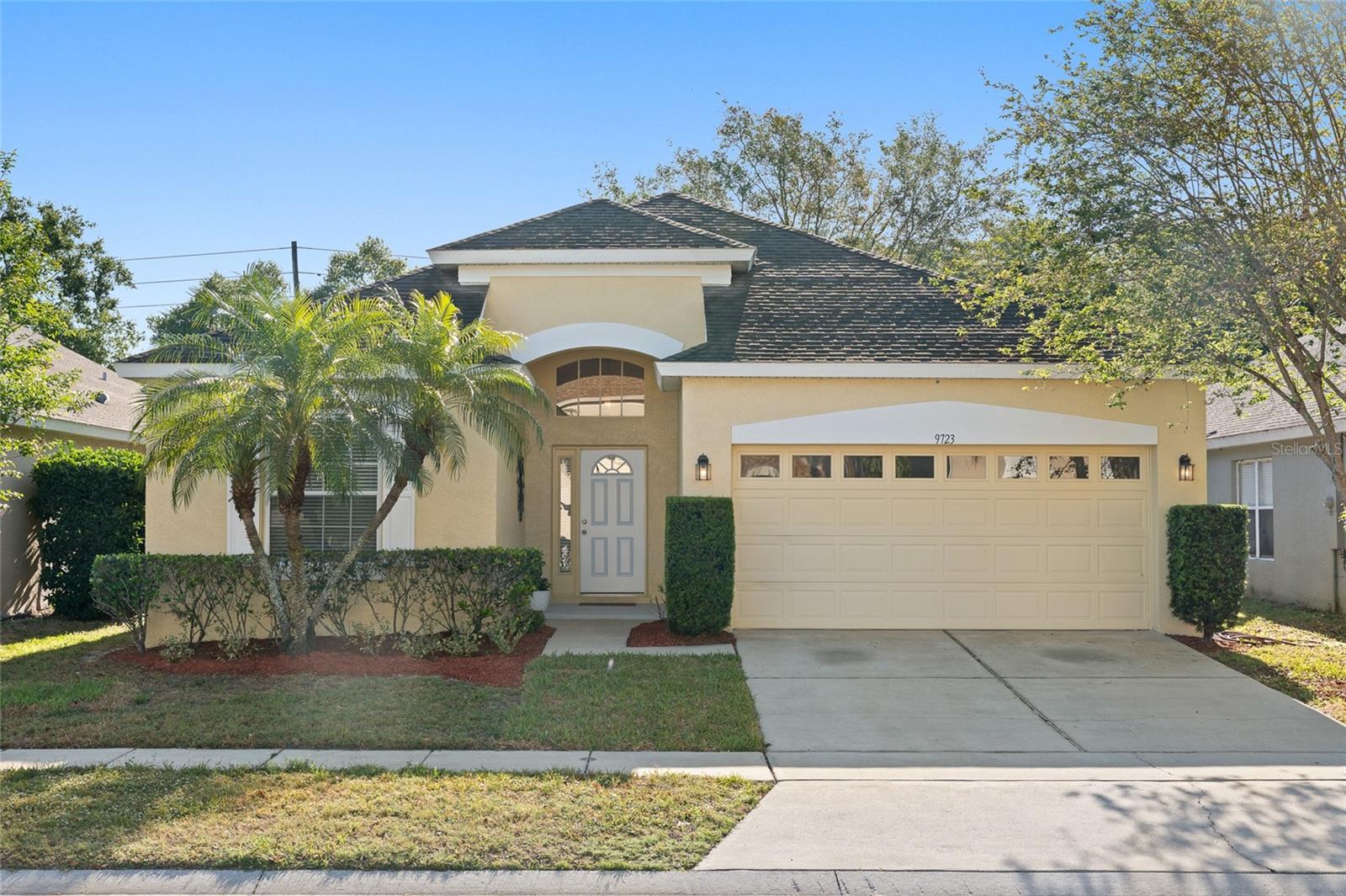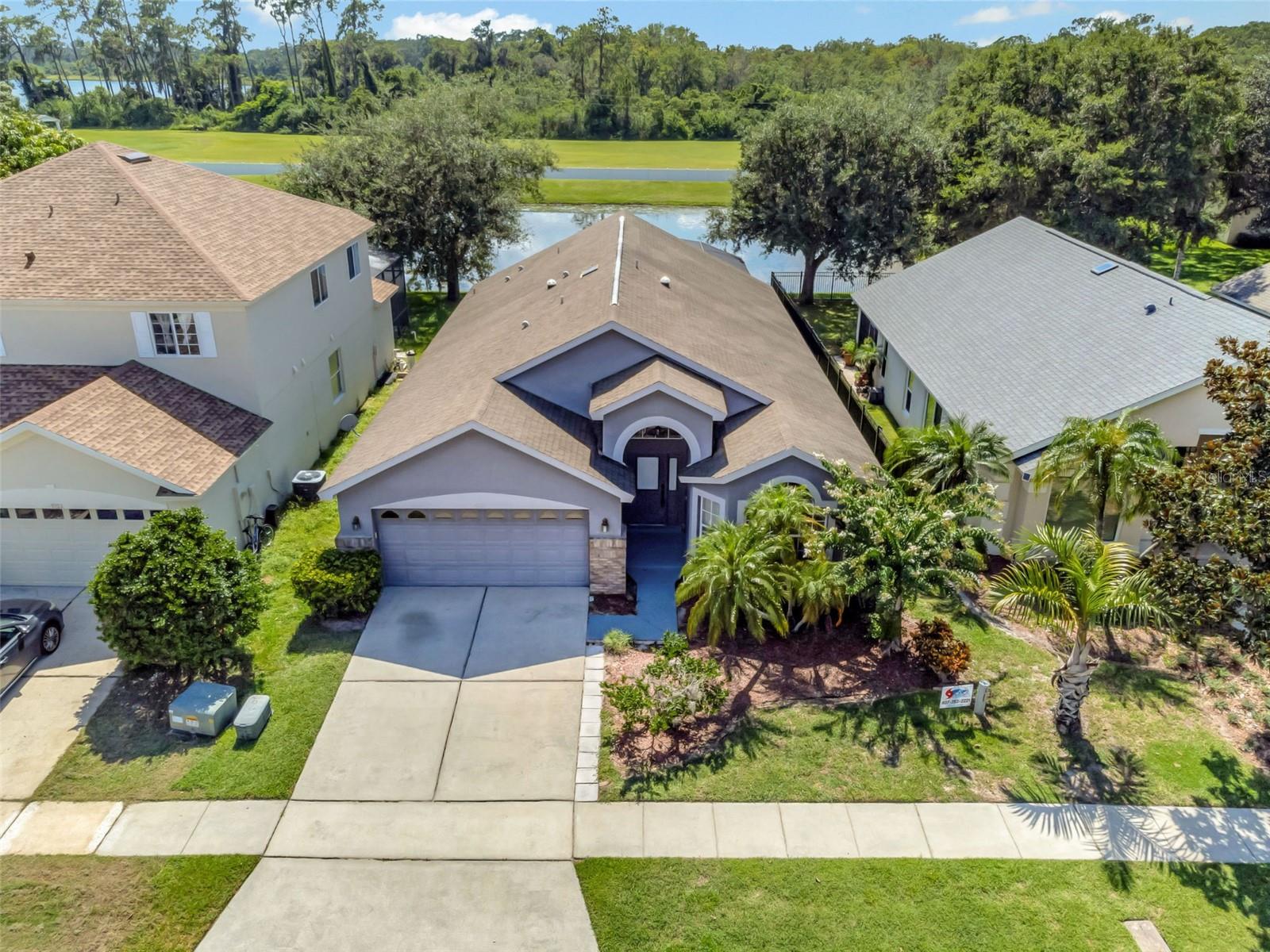8988 Angelica Drive, ORLANDO, FL 32836
Property Photos

Would you like to sell your home before you purchase this one?
Priced at Only: $479,900
For more Information Call:
Address: 8988 Angelica Drive, ORLANDO, FL 32836
Property Location and Similar Properties
- MLS#: O6315106 ( Residential )
- Street Address: 8988 Angelica Drive
- Viewed: 2
- Price: $479,900
- Price sqft: $212
- Waterfront: No
- Year Built: 1983
- Bldg sqft: 2260
- Bedrooms: 3
- Total Baths: 2
- Full Baths: 2
- Garage / Parking Spaces: 2
- Days On Market: 37
- Additional Information
- Geolocation: 28.4425 / -81.5079
- County: ORANGE
- City: ORLANDO
- Zipcode: 32836
- Elementary School: Bay Meadows Elem
- High School: Dr. Phillips High
- Provided by: THE REAL ESTATE COLLECTION LLC
- Contact: Chrissy Hayden
- 407-656-7814

- DMCA Notice
-
DescriptionOne or more photo(s) has been virtually staged. Welcome to Bay Lakes at Granada! This charming 3 bedroom, 2 bath home sits on an oversized 0.29 acre lot and offers a well designed split floor plan with endless potential. Brand new carpet has just been installed in the living room, dining room, and primary bedroom, and the entire home has been freshly painted inside and outcreating a clean, move in ready feel. Inside, you'll find a versatile layout with separate living and dining areas, and large windows that fill the space with natural light, creating a warm and welcoming atmosphere. The kitchen and bathrooms offer an excellent footprint for updates, allowing you to personalize and reimagine the space to suit your style. The spacious primary suite includes an en suite bath with dual vanities and ample closet space. Step outside to a huge 32x11 covered, screened in patioperfect for relaxing or entertainingwith access from the primary suite, family room and guest bath. The expansive backyard has plenty of room to add a pool, play or garden. Bay Lakes offers fantastic amenities, including a community park with tennis/pickleball and basketball courts, a playground, and two lakes with fishing docks. The location couldnt be more convenientjust 1.5 miles from Trader Joes and the dining options of "Restaurant Row" on Sand Lake Road. You're also just a short drive from Universal Studios, EPIC Universe, Disney Springs, SeaWorld, I 4, and much more. Whether you're a first time buyer, looking to down size or for a smart investment, dont miss out on this versatile home with lots of space and an opportunity to own in one of Orlandos most central and sought after neighborhoods. Recent Updates: Interior & Exterior Paint (2025), A/C (2023), ReRoof/New Roof Shingles (2018), Hot Water Heater (2018).
Payment Calculator
- Principal & Interest -
- Property Tax $
- Home Insurance $
- HOA Fees $
- Monthly -
Features
Building and Construction
- Covered Spaces: 0.00
- Exterior Features: Private Mailbox, Rain Gutters, Sidewalk, Sliding Doors
- Flooring: Carpet, Linoleum
- Living Area: 1635.00
- Roof: Shingle
Land Information
- Lot Features: Landscaped, Oversized Lot, Paved
School Information
- High School: Dr. Phillips High
- School Elementary: Bay Meadows Elem
Garage and Parking
- Garage Spaces: 2.00
- Open Parking Spaces: 0.00
- Parking Features: Driveway, Garage Door Opener
Eco-Communities
- Water Source: Public
Utilities
- Carport Spaces: 0.00
- Cooling: Central Air
- Heating: Central, Electric
- Pets Allowed: Yes
- Sewer: Septic Tank
- Utilities: BB/HS Internet Available, Cable Available, Electricity Connected, Natural Gas Connected, Water Connected
Amenities
- Association Amenities: Basketball Court, Pickleball Court(s), Playground, Recreation Facilities, Tennis Court(s)
Finance and Tax Information
- Home Owners Association Fee Includes: Recreational Facilities
- Home Owners Association Fee: 260.00
- Insurance Expense: 0.00
- Net Operating Income: 0.00
- Other Expense: 0.00
- Tax Year: 2024
Other Features
- Appliances: Dishwasher, Disposal, Gas Water Heater, Microwave, Range, Refrigerator, Trash Compactor
- Association Name: Real Manage
- Association Phone: 866-473-2573
- Country: US
- Furnished: Unfurnished
- Interior Features: Ceiling Fans(s), Eat-in Kitchen, Split Bedroom, Thermostat, Vaulted Ceiling(s), Walk-In Closet(s)
- Legal Description: BAY LAKES AT GRANADA SECTION 4 11/90 LOT 270
- Levels: One
- Area Major: 32836 - Orlando/Dr. Phillips/Bay Vista
- Occupant Type: Owner
- Parcel Number: 34 23 28 0536 02 700
- Possession: Close Of Escrow
- Style: Mediterranean
- Zoning Code: P-D/PLANNED DEVELOPMENT
Similar Properties
Nearby Subdivisions
8303 Residence
8303 Resort
Arlington Bay
Bay Vista Estates
Bella Nottevizcaya Ph 03 A C
Brentwood Club Ph 01
Bristol Park
Bristol Park Ph 01
Bristol Park Ph 02
Cypress Chase
Cypress Chase Ut 01 50 83
Cypress Point
Cypress Point Ph 02
Cypress Point Ph 03
Cypress Shores
Diamond Cove
Emerald Forest
Estates At Parkside
Estates At Phillips Landing
Estates At Phillips Landing Ph
Estates/parkside
Estatesparkside
Golden Oak Ph 4
Granada Villas
Granada Villas Ph 02
Grande Pines
Heritage Bay Drive Phillips Fl
Heritage Bay Ph 02
Heritage Bay Phillips Landing
Lake Sheen Estates
Lake Sheen Sound
Mabel Bridge
Mabel Bridge Ph 02
Mabel Bridge Ph 3
Mabel Bridge Ph 4
Mabel Bridge Ph 5a Rep
Mirabella At Vizcaya Phase Thr
Newbury Park
Parkside Ph 1
Parkside Ph 2
Parkview Reserve
Parkview Reserve Ph 2
Phillips Grove
Phillips Grove Tr I
Phillips Grove Tr J Rep
Phillips Landing
Provence/lk Sheen
Provencelk Sheen
Rancho Bay Villa
Reserve At Cypress Point
Royal Cypress Preserve
Royal Cypress Preserveph 2
Royal Cypress Preserveph 4
Royal Cypress Preserveph 5
Royal Legacy Estates
Ruby Lake Ph 1
Ruby Lake Ph 2
Sand Lake Cove Ph 02
Sand Lake Cove Ph 03
Sand Lake Point
Turtle Creek
Venezia
Vizcaya Ph 01 4529
Waters Edge Boca Pointe At Tur
Willis R Mungers Land Sub

- One Click Broker
- 800.557.8193
- Toll Free: 800.557.8193
- billing@brokeridxsites.com









































