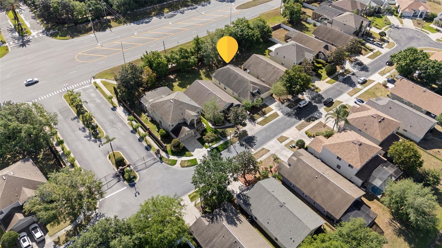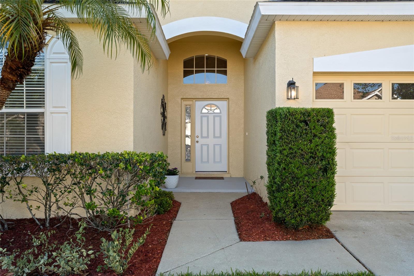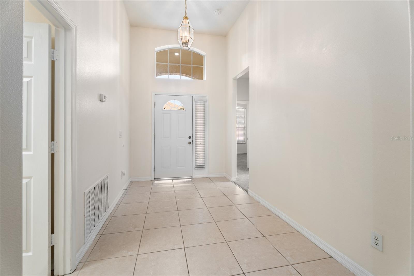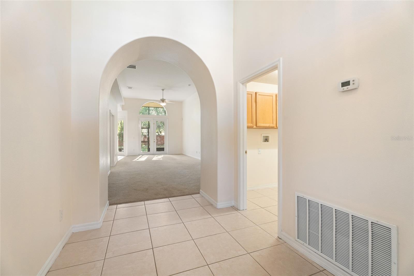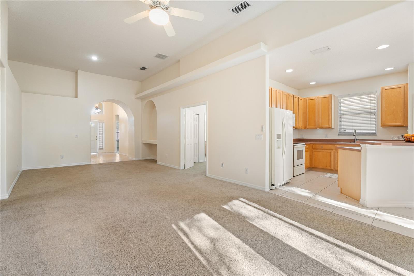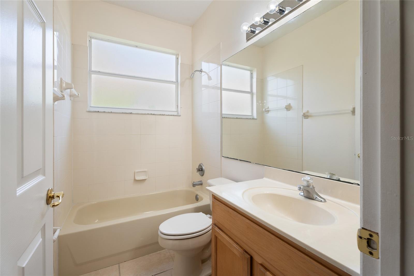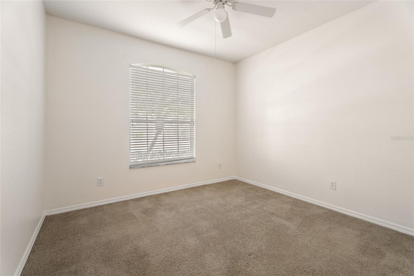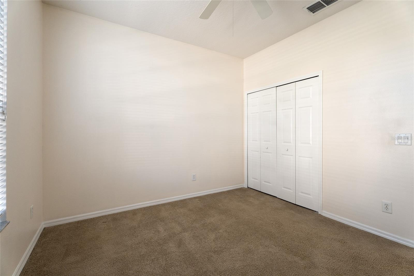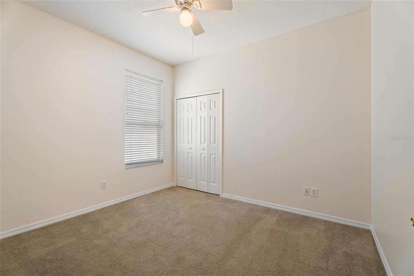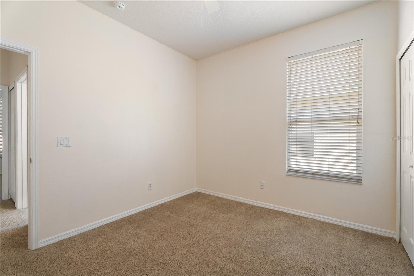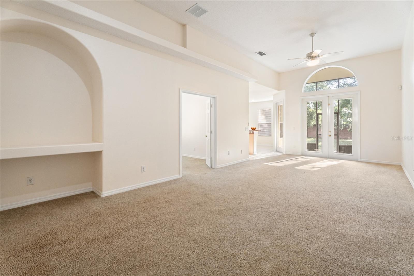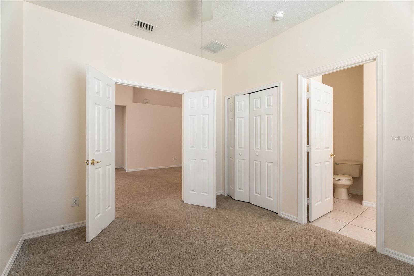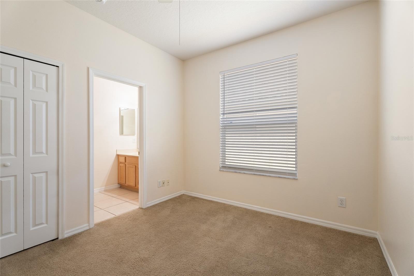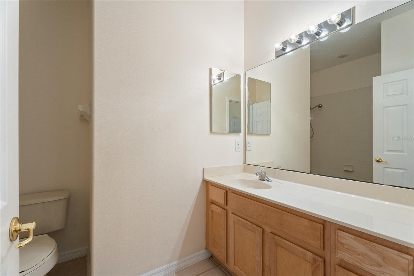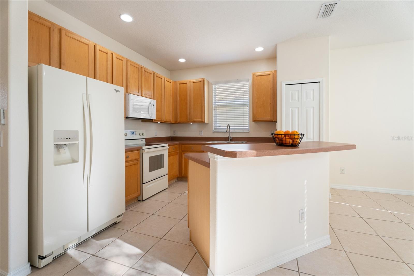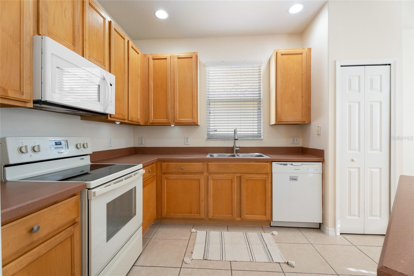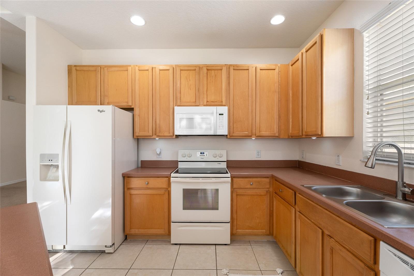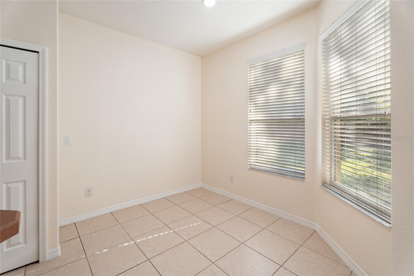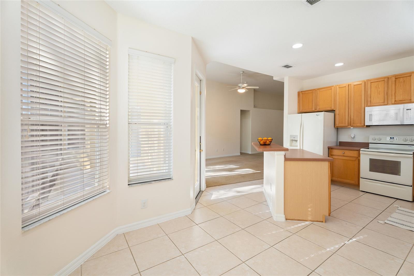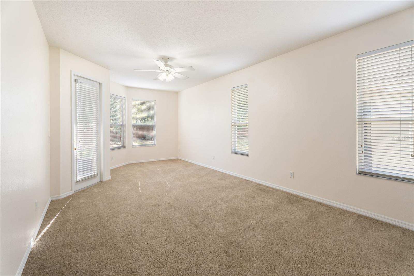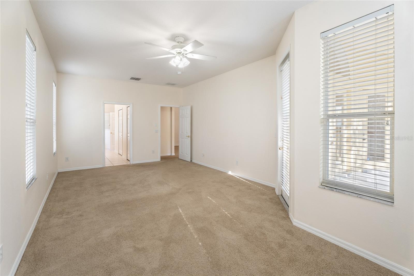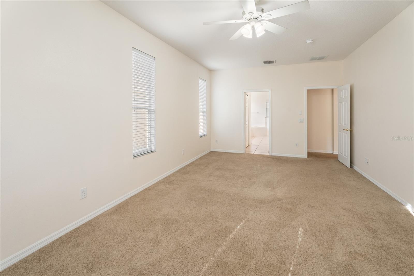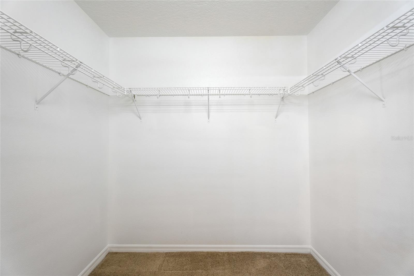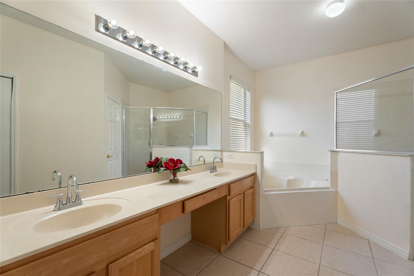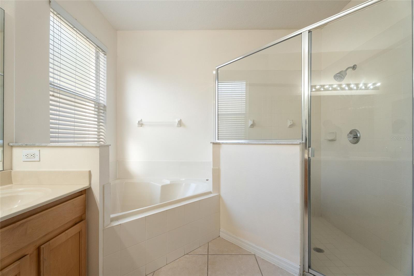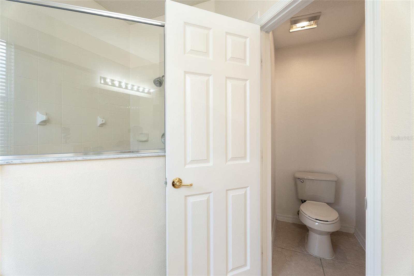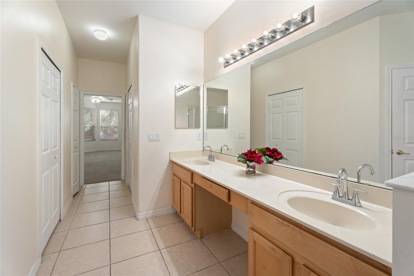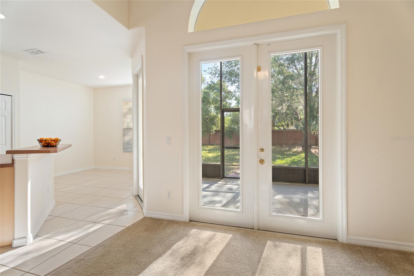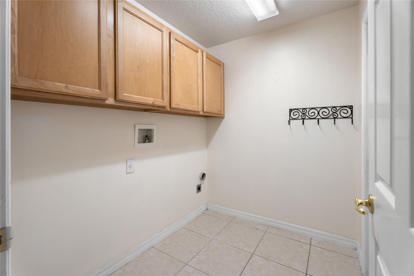9723 Pecky Cypress Way, ORLANDO, FL 32836
Property Photos
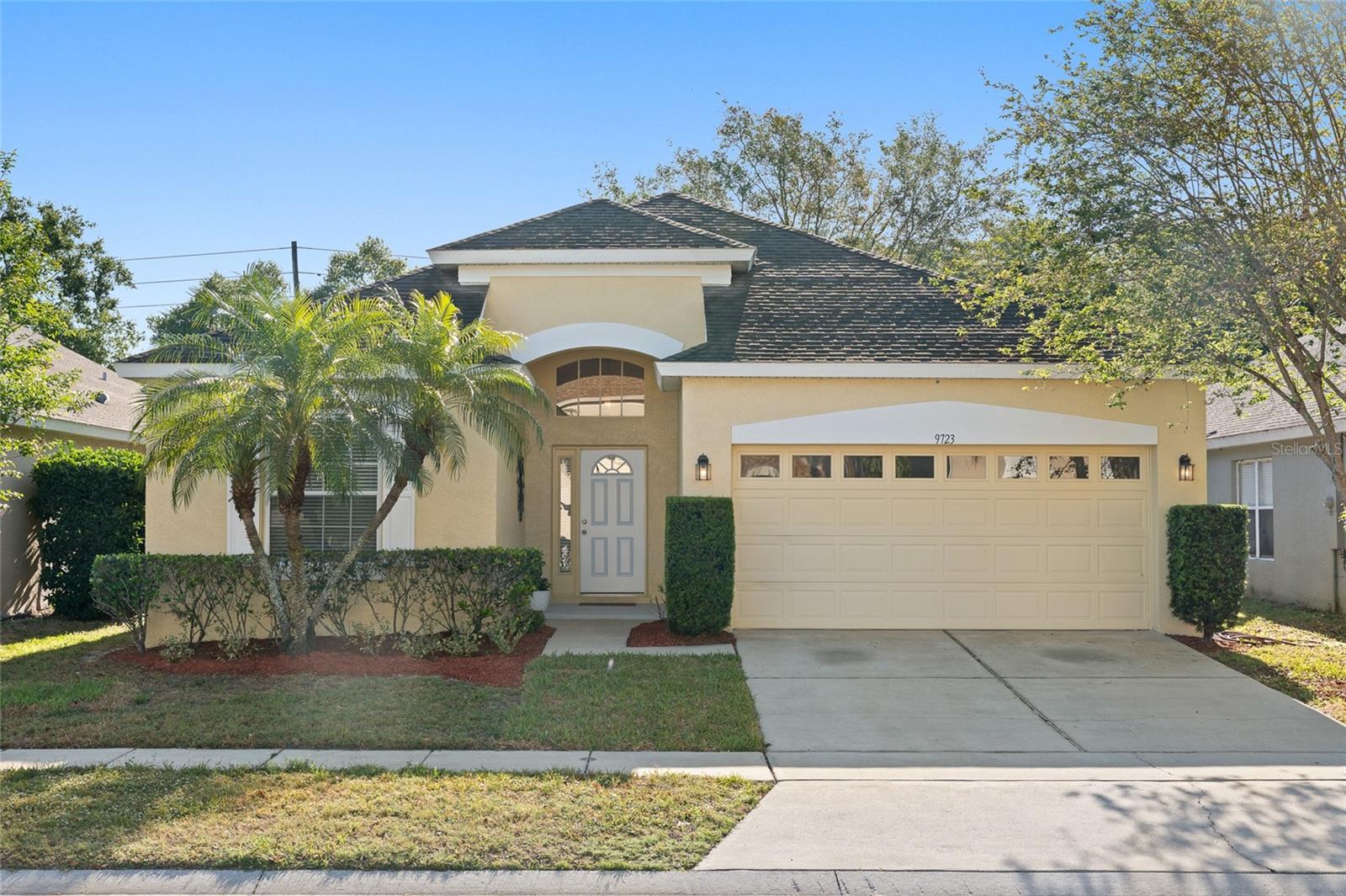
Would you like to sell your home before you purchase this one?
Priced at Only: $529,000
For more Information Call:
Address: 9723 Pecky Cypress Way, ORLANDO, FL 32836
Property Location and Similar Properties
- MLS#: O6296441 ( Residential )
- Street Address: 9723 Pecky Cypress Way
- Viewed: 150
- Price: $529,000
- Price sqft: $192
- Waterfront: No
- Year Built: 2004
- Bldg sqft: 2751
- Bedrooms: 4
- Total Baths: 3
- Full Baths: 3
- Garage / Parking Spaces: 2
- Days On Market: 238
- Additional Information
- Geolocation: 28.4233 / -81.5334
- County: ORANGE
- City: ORLANDO
- Zipcode: 32836
- Subdivision: Cypress Chase
- Elementary School: Castleview Elementary
- Middle School: Horizon West Middle School
- High School: Windermere High School
- Provided by: WATSON REALTY CORP
- Contact: Jeff Baker
- 407-298-8800

- DMCA Notice
-
DescriptionGated Cypress Chase!! Seller offering concessions! Quiet, friendly community in Southwest Orlando! Spacious 4 bedroom, 3 full bathroom home located in one of Southwest Orlando's desirable gated communities! With brand new flooring and a new A/C system, this home is move in ready and priced to sell. Offering a great price / square foot for a 4 bedroom in the entire community, this is an exceptional opportunity for buyers looking for both space and value. Whether you're upgrading or investing, this home checks all the boxes. Located within a secure, well maintained gated neighborhood. Dont miss your chance to own in one of Orlandos most sought after locations at an unbeatable price. Schedule your showing today and see the value for yourself! 1 year home warranty offered at closing on all appliances! Closing credit offered!!
Payment Calculator
- Principal & Interest -
- Property Tax $
- Home Insurance $
- HOA Fees $
- Monthly -
Features
Building and Construction
- Covered Spaces: 0.00
- Exterior Features: French Doors
- Flooring: Carpet, Ceramic Tile
- Living Area: 2090.00
- Roof: Shingle
School Information
- High School: Windermere High School
- Middle School: Horizon West Middle School
- School Elementary: Castleview Elementary
Garage and Parking
- Garage Spaces: 2.00
- Open Parking Spaces: 0.00
Eco-Communities
- Water Source: Public
Utilities
- Carport Spaces: 0.00
- Cooling: Central Air
- Heating: Electric
- Pets Allowed: Breed Restrictions
- Sewer: Public Sewer
- Utilities: Public
Finance and Tax Information
- Home Owners Association Fee: 250.00
- Insurance Expense: 0.00
- Net Operating Income: 0.00
- Other Expense: 0.00
- Tax Year: 2024
Other Features
- Appliances: Convection Oven, Dishwasher, Disposal, Electric Water Heater, Microwave, Refrigerator
- Association Name: Cypress Chase HOA/ Elite
- Association Phone: 407-909-0947
- Country: US
- Interior Features: High Ceilings, Living Room/Dining Room Combo, Walk-In Closet(s)
- Legal Description: CYPRESS CHASE UT 1 50/83 LOT 3
- Levels: One
- Area Major: 32836 - Orlando/Dr. Phillips/Bay Vista
- Occupant Type: Owner
- Parcel Number: 05-24-28-1642-00-030
- Views: 150
- Zoning Code: P-D
Nearby Subdivisions
8303 Residence
8303 Resort
Avalon Ph 01 At Turtle Creek
Avalon Ph 1 At Turtle Creek
Bay Vista Estates
Bella Nottevizcaya Ph 03 A C
Bella Nottevizcaya Ph 3
Brentwood Club Ph 01
Brentwood Club Ph 02 Rep
Bristol Park Ph 02
Cypress Chase
Cypress Chase Ut 01 50 83
Cypress Isle
Cypress Point
Cypress Point Ph 03
Cypress Shores
Cypress Shores First Add
Diamond Cove
Emerald Forest
Estates At Phillips Landing
Estates At Phillips Landing Ph
Estatesparkside
Golden Oak Ph 2b 2c
Grande Pines
Hawthorne
Heritage Bay Drive Phillips Fl
Heritage Bay Ph 02
Lake Sheen Reserve Ph 01 48 43
Mabel Bridge
Mabel Bridge Ph 3
Mirabellavizcaya Ph 03
Other
Parkside Ph 1
Parkside Ph 2
Parkview Reserve
Parkview Reserve Ph 1
Phillips Grove Tr I
Phillips Grove Tr J
Phillips Grove Tr J Rep
Provencelk Sheen
Royal Cypress Preserve
Royal Cypress Preserveph 4
Royal Legacy Estates
Ruby Lake Ph 1
Ruby Lkph 2
Sand Lake Cove Ph 01
Sand Lake Cove Ph 02
Sand Lake Point
Venezia
Vizcaya Ph 01 4529
Vizcaya Ph 03 A C
Waters Edge Boca Pointe At Tur

- One Click Broker
- 800.557.8193
- Toll Free: 800.557.8193
- billing@brokeridxsites.com



