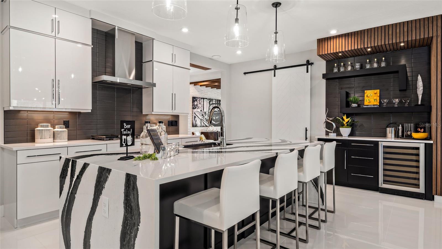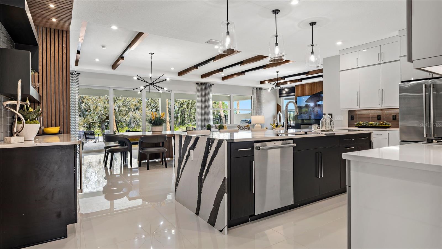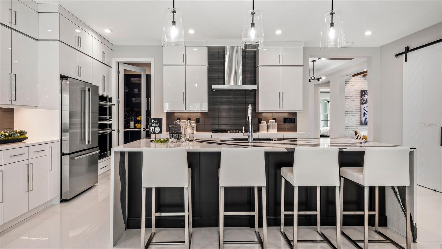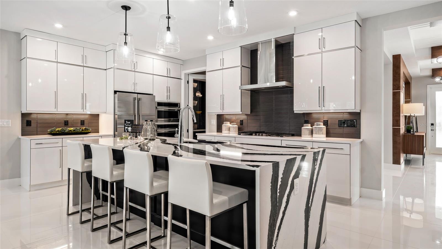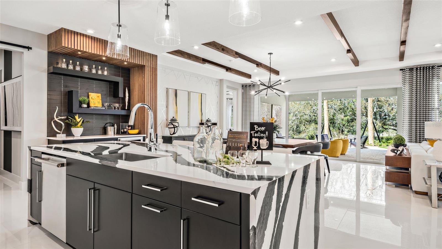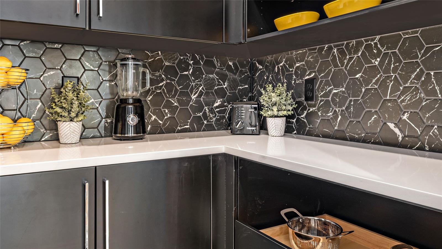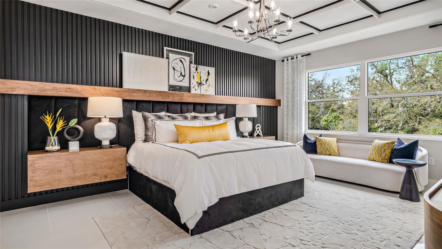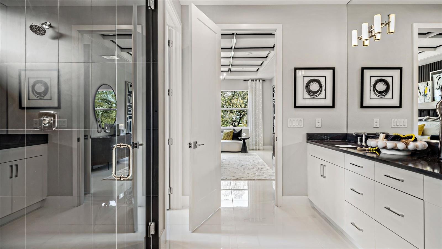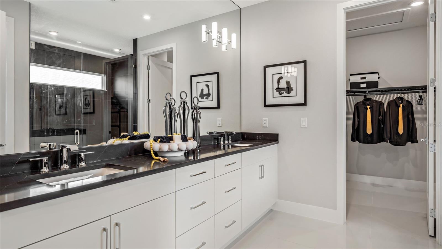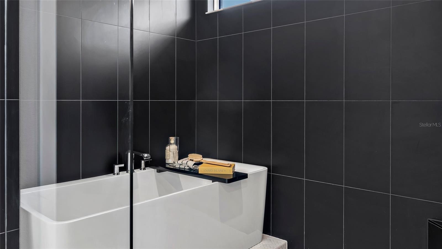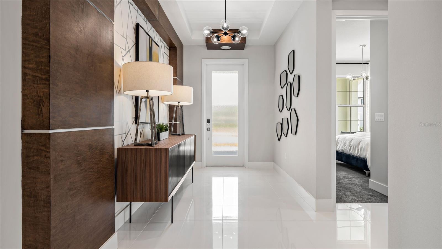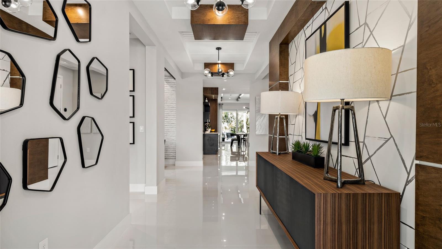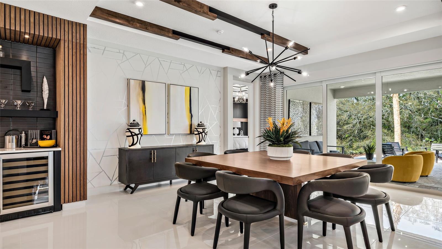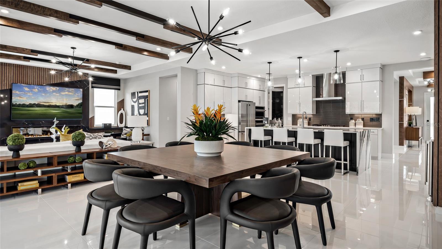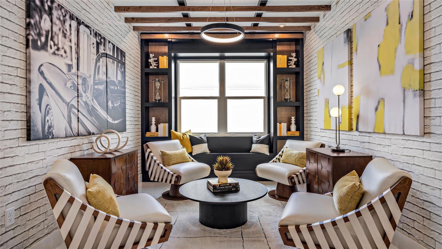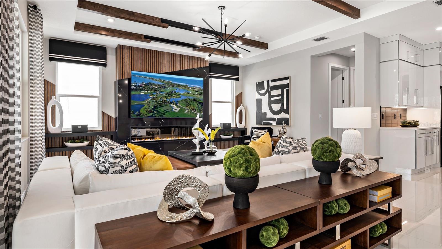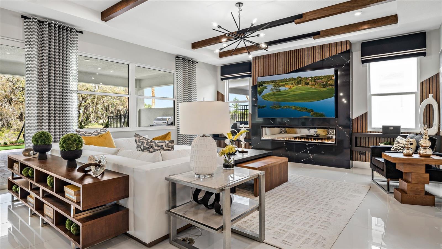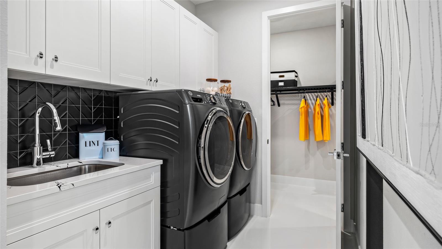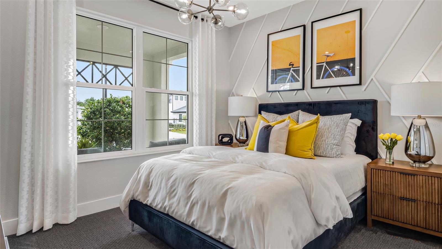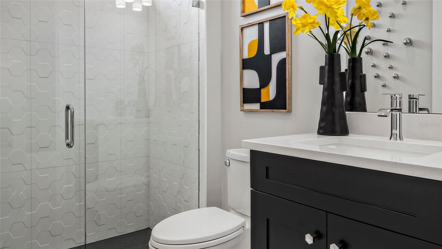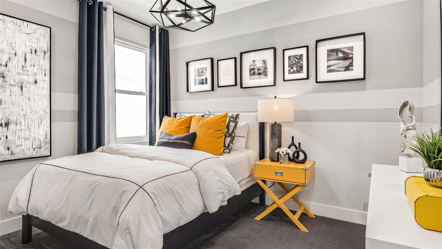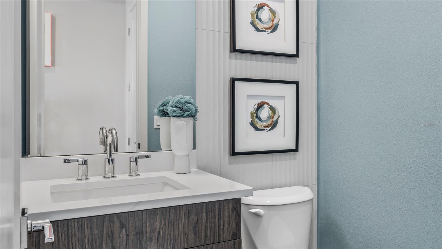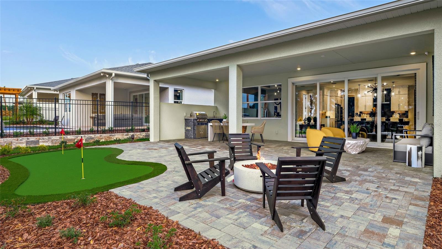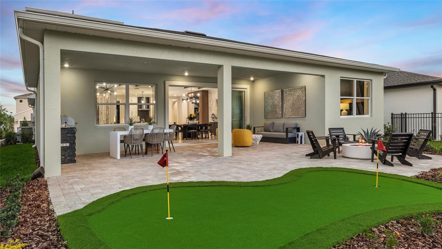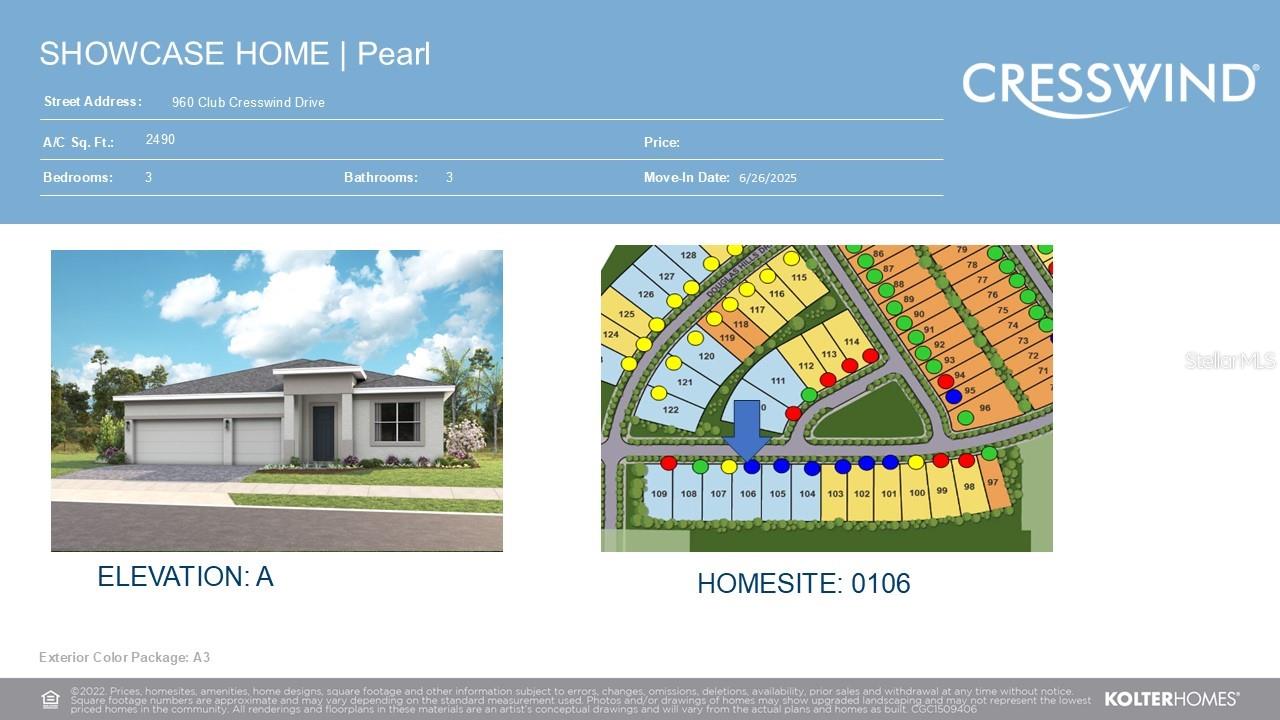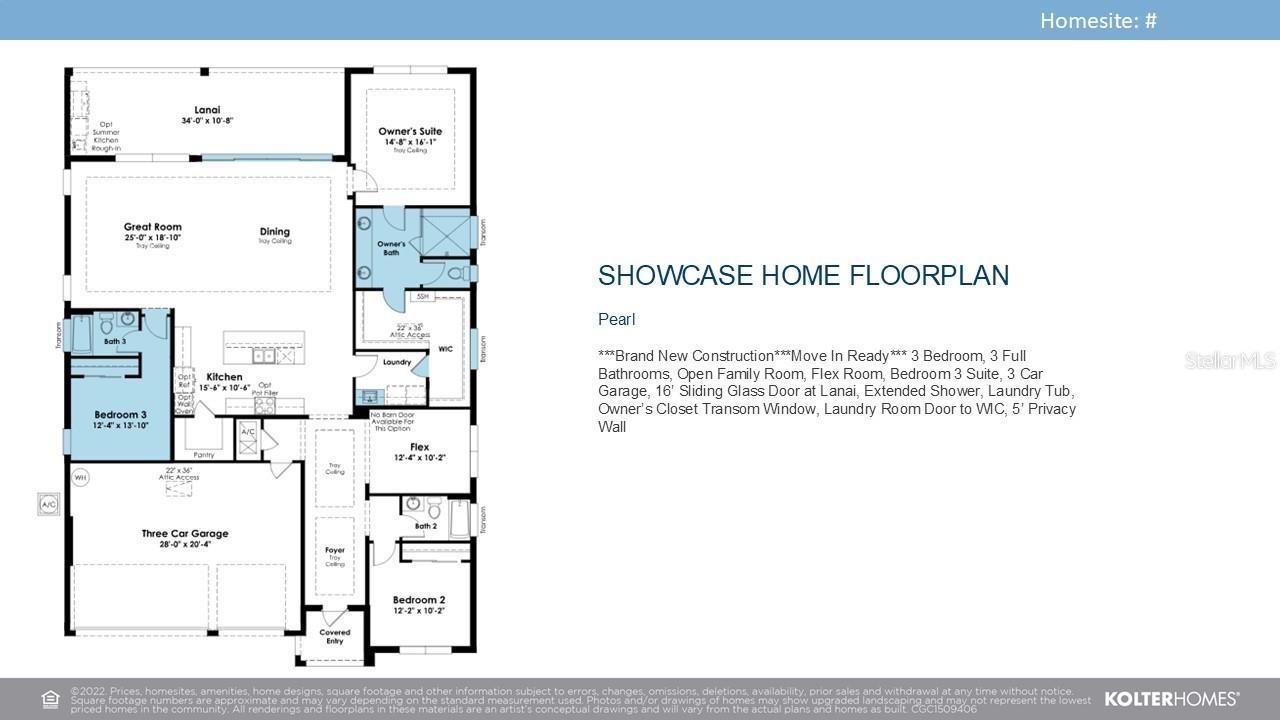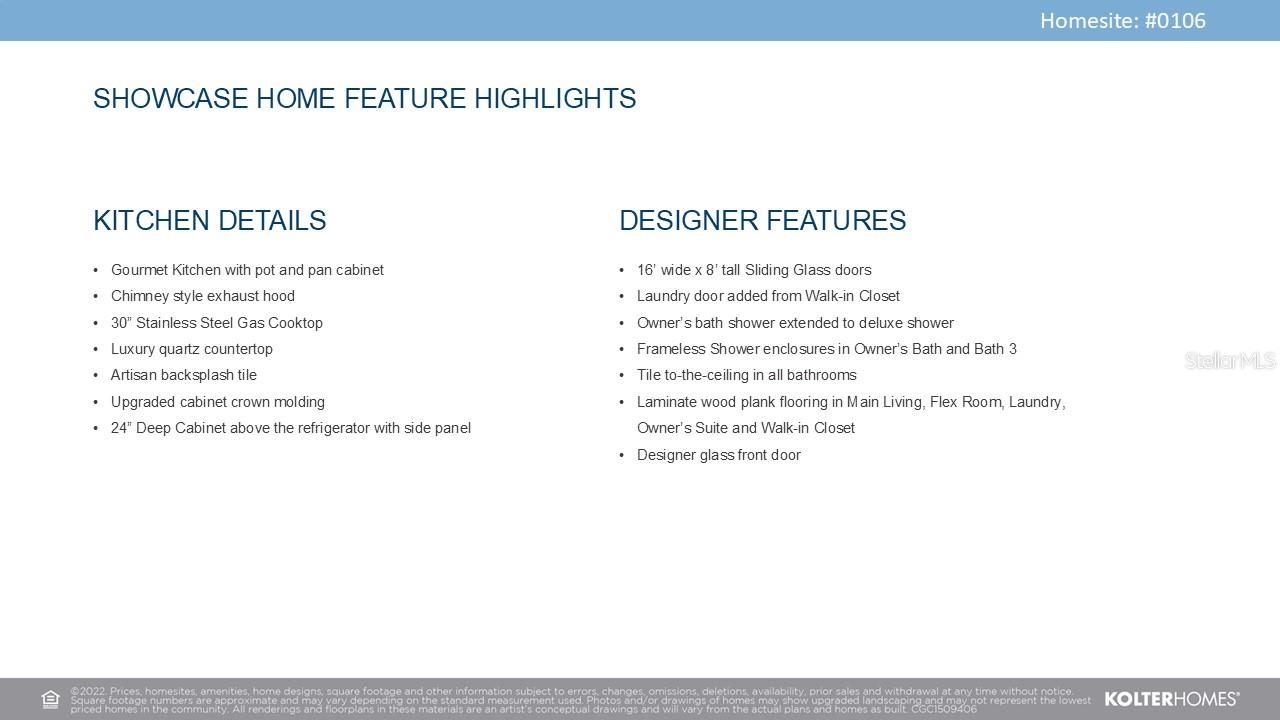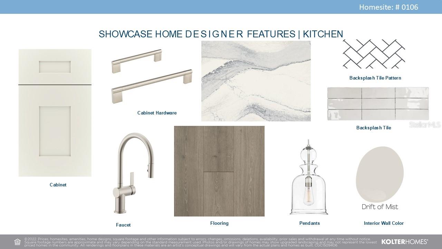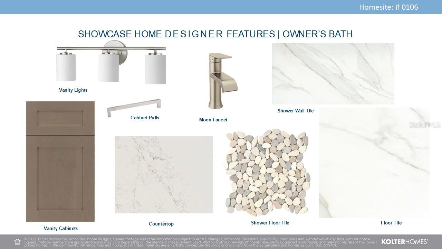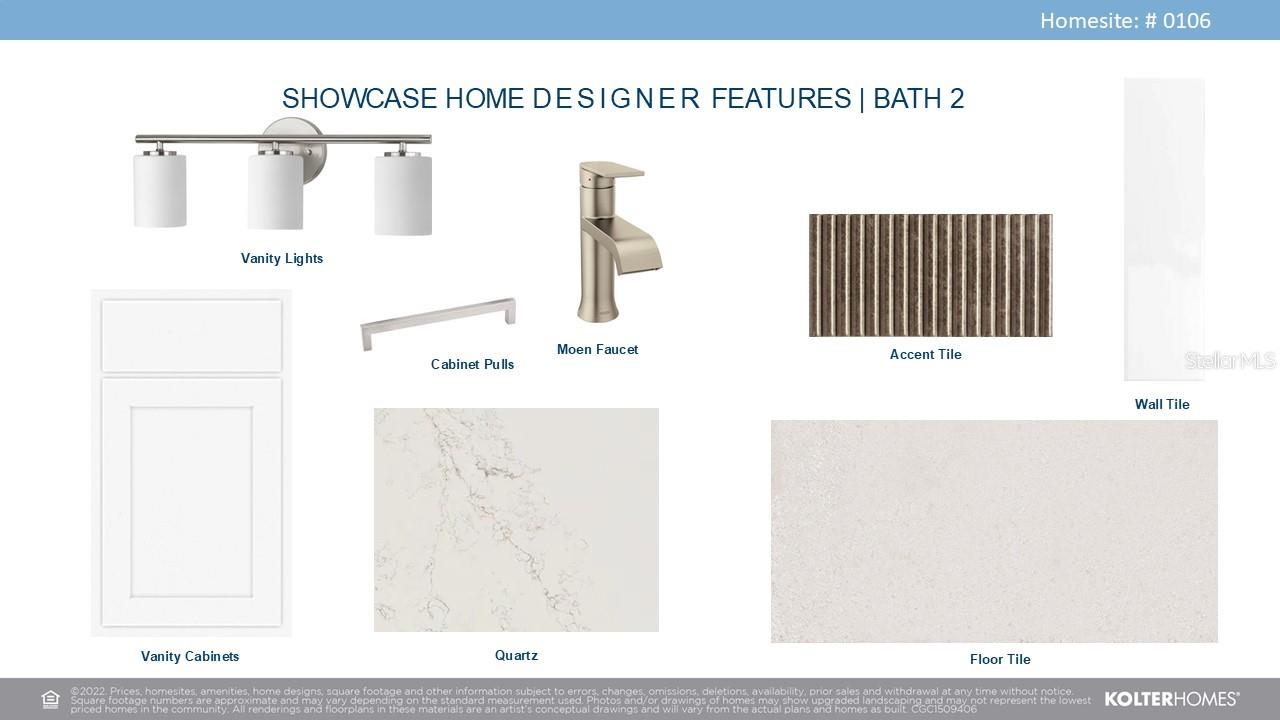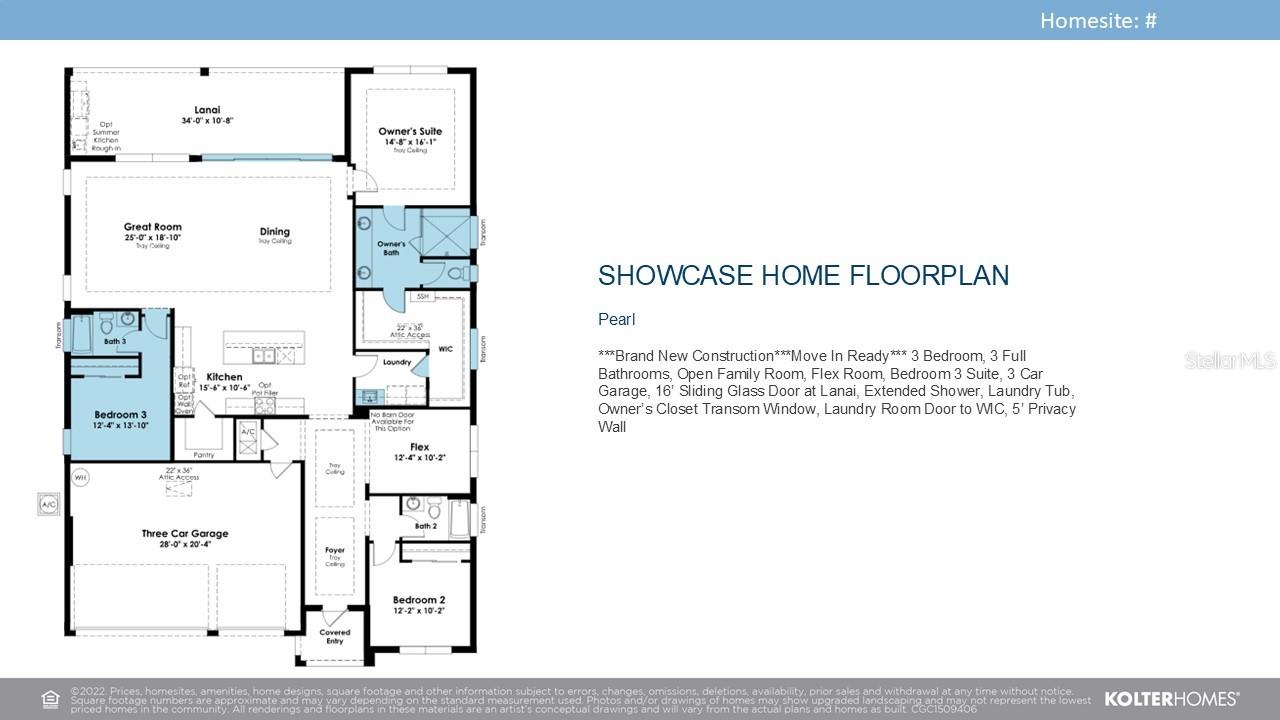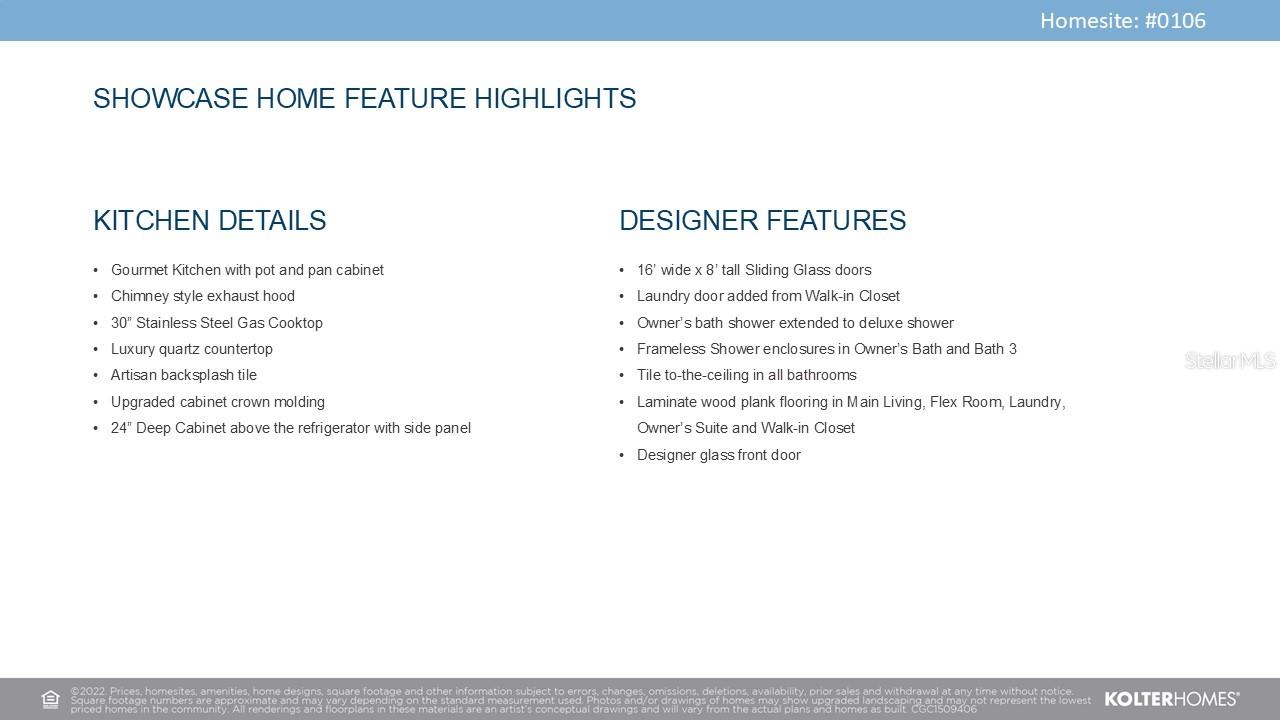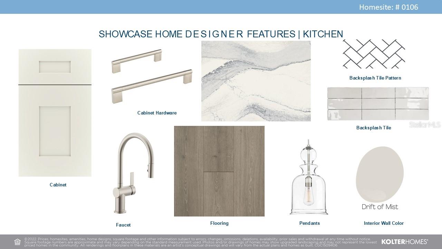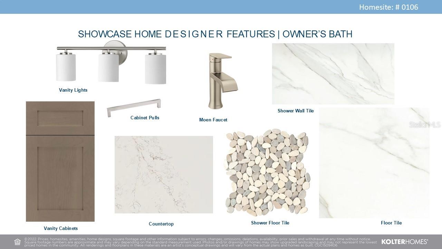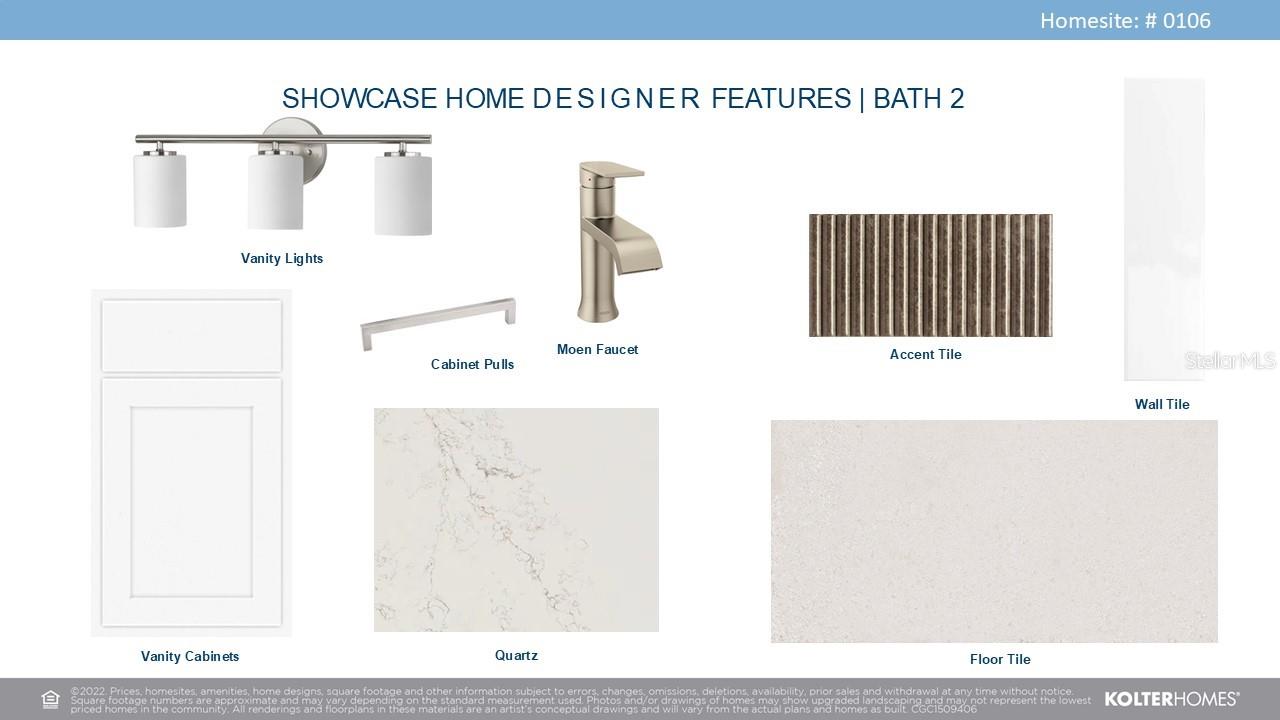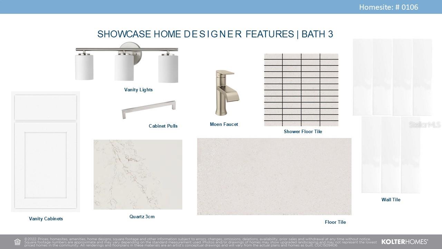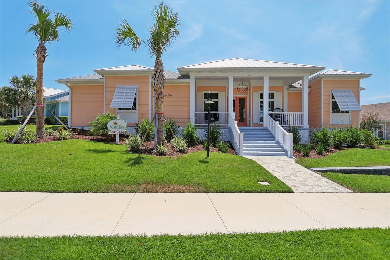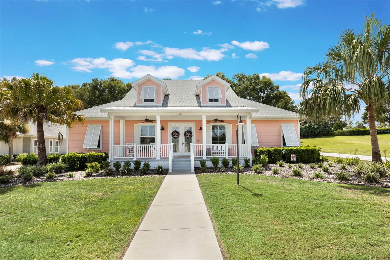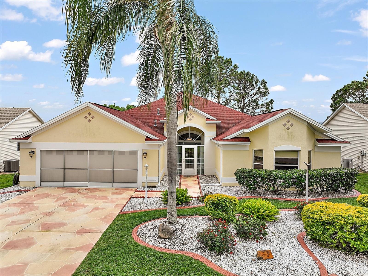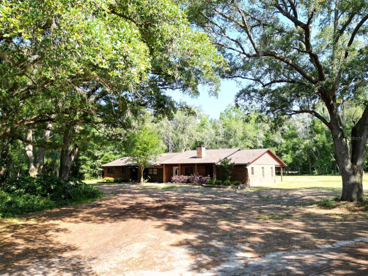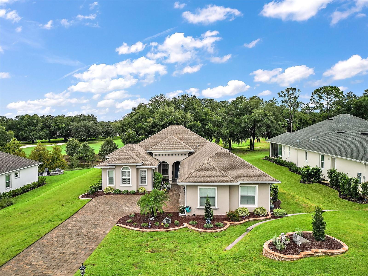960 Club Cresswind Drive, LADY LAKE, FL 32159
Property Photos
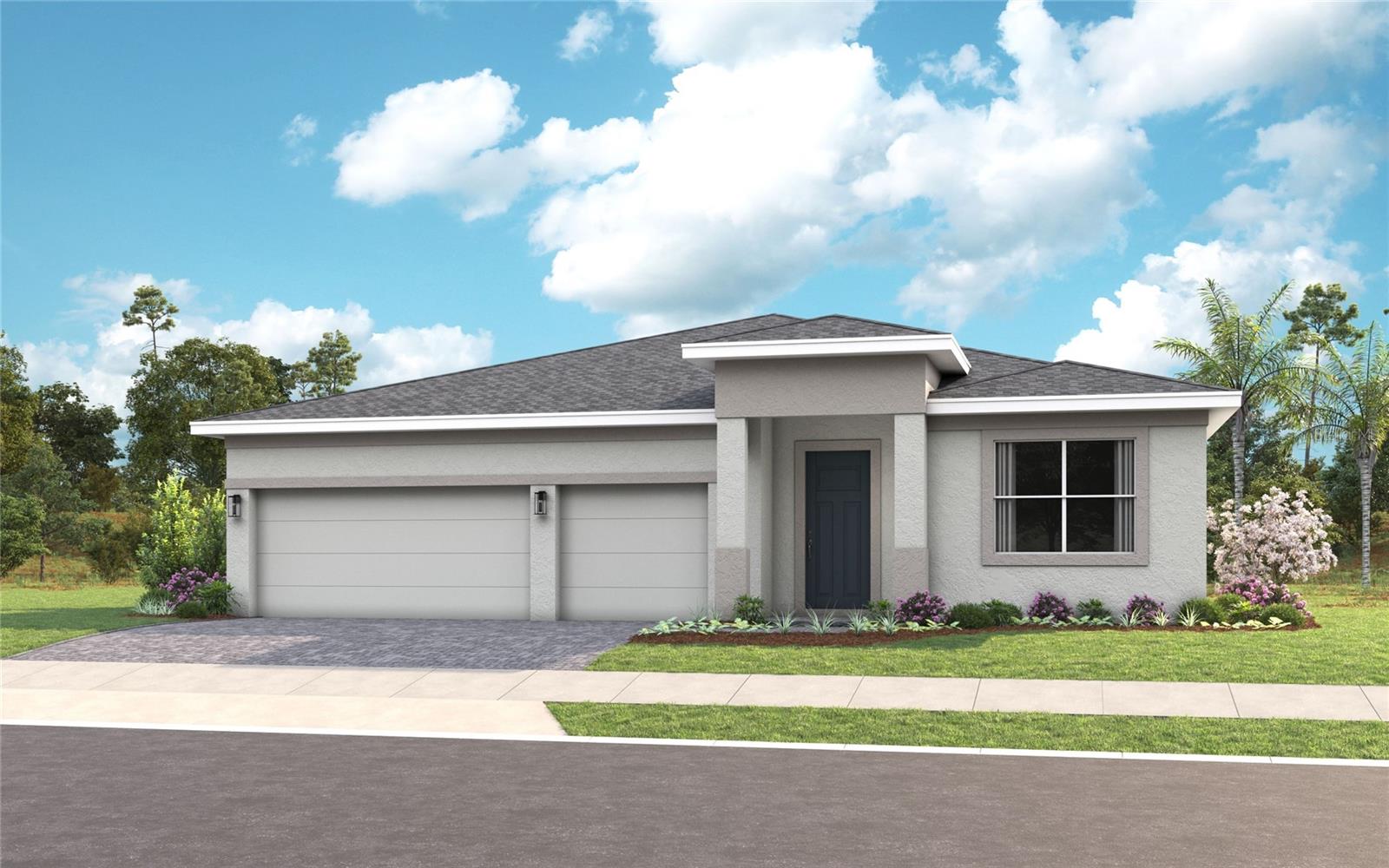
Would you like to sell your home before you purchase this one?
Priced at Only: $699,990
For more Information Call:
Address: 960 Club Cresswind Drive, LADY LAKE, FL 32159
Property Location and Similar Properties
- MLS#: O6309875 ( Residential )
- Street Address: 960 Club Cresswind Drive
- Viewed: 103
- Price: $699,990
- Price sqft: $199
- Waterfront: No
- Year Built: 2025
- Bldg sqft: 3511
- Bedrooms: 3
- Total Baths: 3
- Full Baths: 3
- Garage / Parking Spaces: 3
- Days On Market: 112
- Additional Information
- Geolocation: 28.9073 / -81.9449
- County: LAKE
- City: LADY LAKE
- Zipcode: 32159
- Subdivision: Kh Cw Hammock Oaks Llc
- Provided by: KSH REALTY LLC
- Contact: Alyssa Traficant
- 561-789-2697

- DMCA Notice
-
DescriptionUnder Construction. **NEW CONSTRUCTION** Home will be available in May. Model photos used for reference. This Pearl floorplan home is nestled in a truly gated community, offering privacy, security, and modern luxury. With 3 spacious Bedrooms, 3 full Bathrooms, an open family room, and a versatile flex space, this home is designed for comfort and convenience. The Bedroom 3 Suite adds extra functionality, while the expansive 3 car garage provides ample storage. The LUXE kitchen stands out with Level 2 cabinets, a cooktop cabinet with drawers, a tall oven cabinet, and premium GE appliances, including a 30" cooktop, under cabinet hood, built in microwave with trim kit, wall oven, and dishwasher. Elegant upgrades enhance the owner's suite, featuring a deluxe extended shower and a recessed tiled shower in the secondary bath. The laundry room is thoughtfully designed with a tub and a direct door to the walk in closet for easy access. A striking 16' wide, 8' tall sliding glass door opens to the covered lanai, complemented by a 5' privacy wall for enhanced seclusion.
Payment Calculator
- Principal & Interest -
- Property Tax $
- Home Insurance $
- HOA Fees $
- Monthly -
Features
Building and Construction
- Builder Model: Pearl
- Builder Name: Kolter Homes
- Covered Spaces: 0.00
- Exterior Features: Other
- Flooring: Carpet, Laminate, Tile
- Living Area: 2490.00
- Roof: Shingle
Property Information
- Property Condition: Under Construction
Garage and Parking
- Garage Spaces: 3.00
- Open Parking Spaces: 0.00
Eco-Communities
- Water Source: Public
Utilities
- Carport Spaces: 0.00
- Cooling: Central Air
- Heating: Central
- Pets Allowed: Yes
- Sewer: Public Sewer
- Utilities: Public
Amenities
- Association Amenities: Clubhouse, Fitness Center, Pickleball Court(s), Pool, Tennis Court(s)
Finance and Tax Information
- Home Owners Association Fee: 356.00
- Insurance Expense: 0.00
- Net Operating Income: 0.00
- Other Expense: 0.00
- Tax Year: 2025
Other Features
- Appliances: Cooktop, Dishwasher, Disposal, Microwave
- Association Name: Cresswind Hammock Oaks Homeowners Association Inc.
- Country: US
- Furnished: Unfurnished
- Interior Features: Open Floorplan, Primary Bedroom Main Floor, Tray Ceiling(s), Walk-In Closet(s)
- Legal Description: HAMMOCK OAKS PHASE 1A PB 83 PG 1-8 LOT 106 ORB 6392 PG 2307
- Levels: One
- Area Major: 32159 - Lady Lake (The Villages)
- Occupant Type: Vacant
- Parcel Number: 19-18-24-0010-000-10600
- Possession: Close Of Escrow
- View: Trees/Woods
- Views: 103
Similar Properties
Nearby Subdivisions
Acreage
Berts Sub
Big Pine Island Sub
Boulevard Oaks Of Lady Lake
Carlton Village
Carlton Village Park
Carlton Village Sub
Cathedral Arch Estates
Cierra Oaks Lady Lake
Green Key Village
Green Key Village Ph 3 Re
Groveharbor Hills
Gulati Place Sub
Hammock Oaks
Hammock Oaks Villas
Harbor Hills
Harbor Hills Ph 05
Harbor Hills Ph 6a
Harbor Hills Ph 6b
Harbor Hills Pt Rep
Harbor Hills Un 1
Harbor Hills Unit 01
Kh Cw Hammock Oaks Llc
Lady Lake
Lady Lake April Hills
Lady Lake Arlington South Sub
Lady Lake Cierra Oaks
Lady Lake Lakes
Lady Lake Oak Meadows Sub
Lady Lake Orange Blossom Garde
Lady Lake Padgett Estates Sub
Lady Lake Skyline Hills Unit 0
Lady Lake Vista Sonoma Villas
Lady Lake Washington Heights
Lake Ella Estates
Lakes Lady Lake
N/a
None
Oak Pointe Sub
Oakland Hills Sub
Orage Blossom Gardens
Orange Blossom
Orange Blossom Gardens
Orange Blossom Gardens Chula V
Orange Blossom Gardens Haciend
Orange Blossom Gardens Un #4
Orange Blossom Gardens Un 4
Orange Blossom Gardens Unit 03
Orange Blossoms Gardens
Reserves At Hammock Oaks
Sligh Teagues Add
Stonewood Estates
Stonewood Manor
The Villages
Villages Lady Lake
Villagessumter Un 4
Windsor Green

- One Click Broker
- 800.557.8193
- Toll Free: 800.557.8193
- billing@brokeridxsites.com



