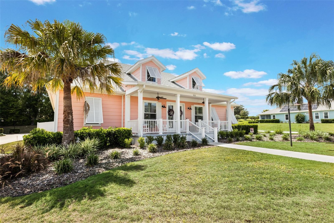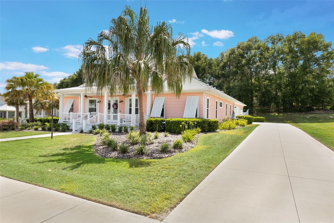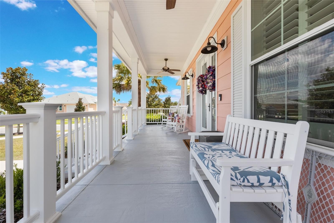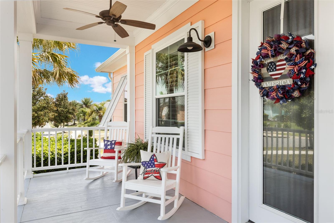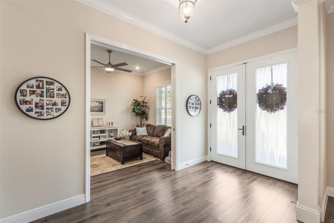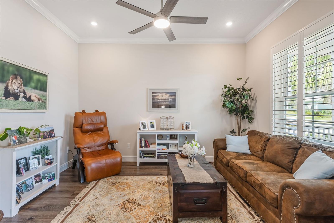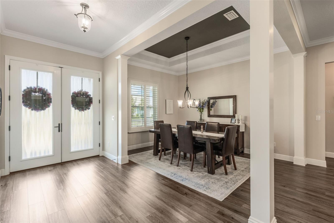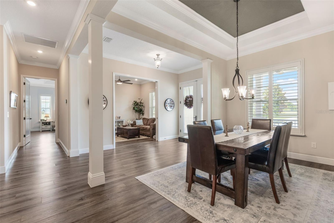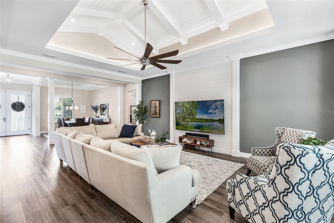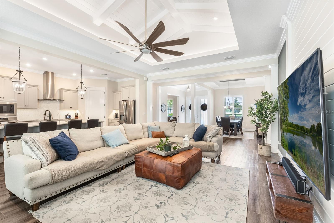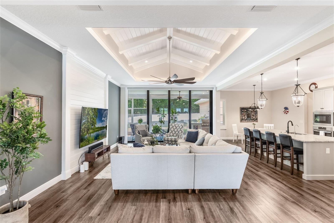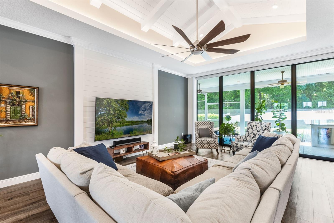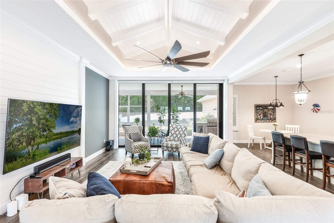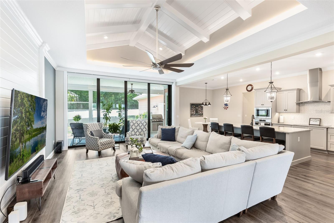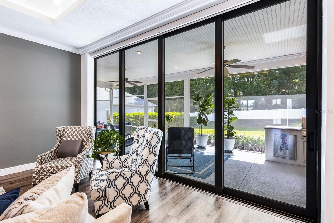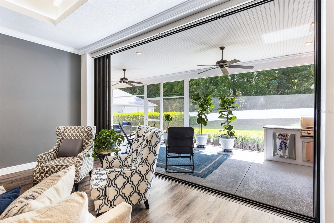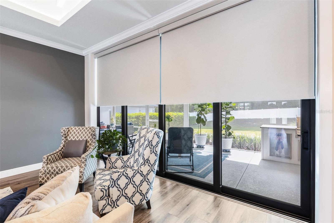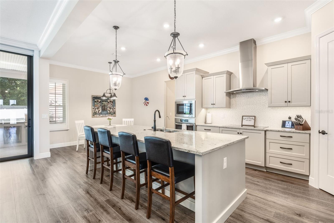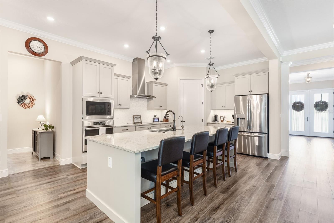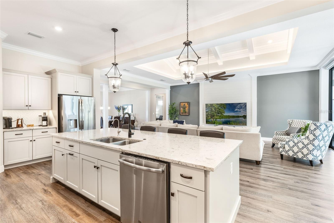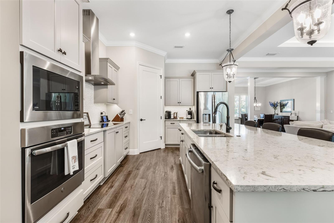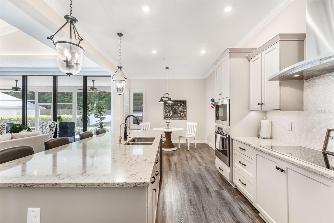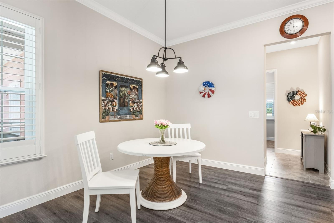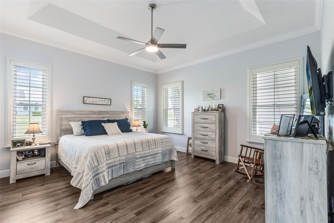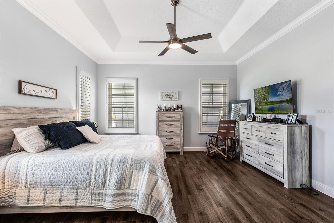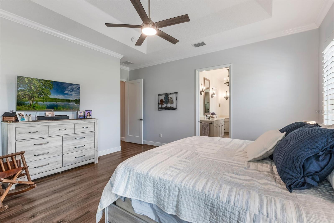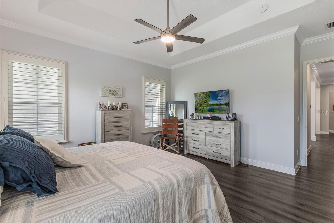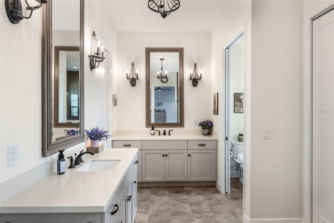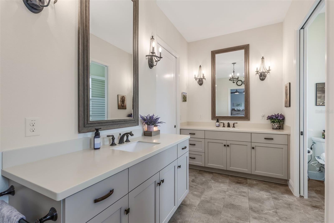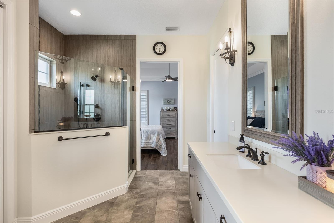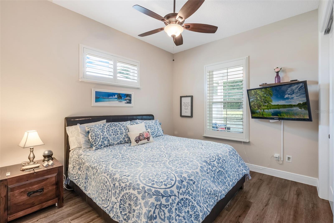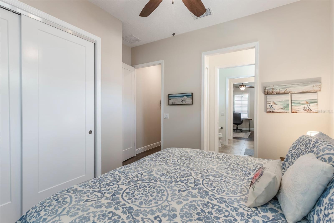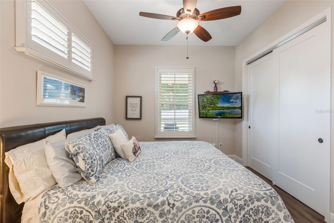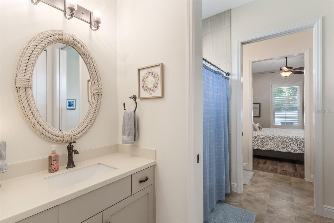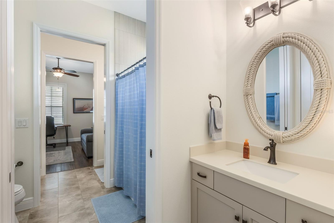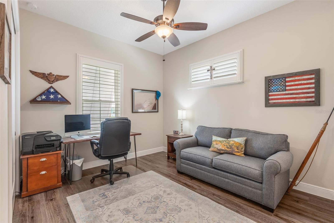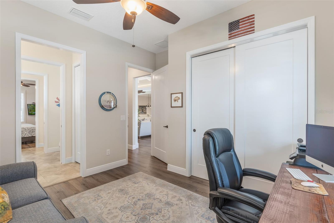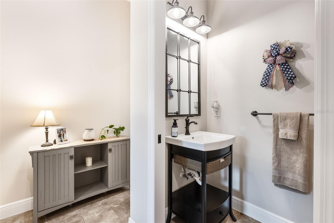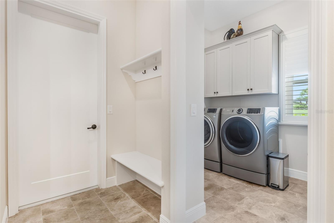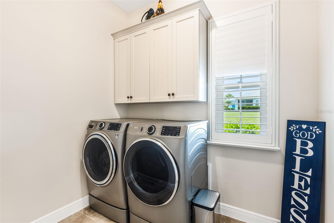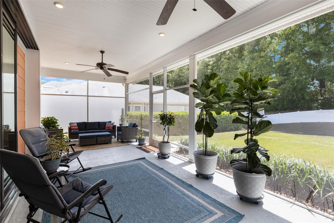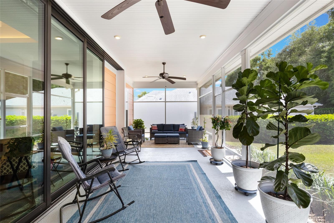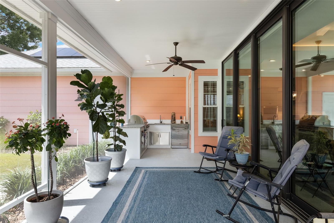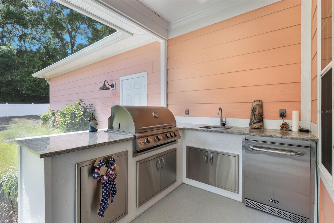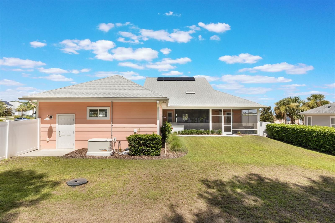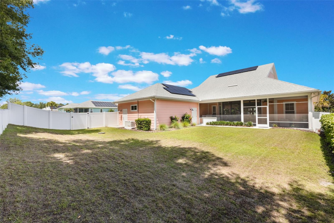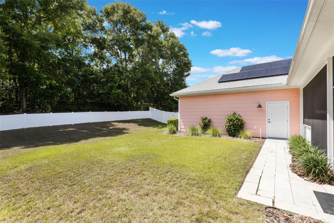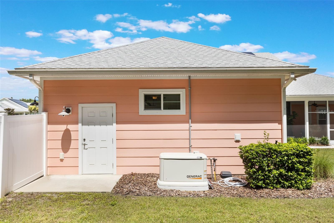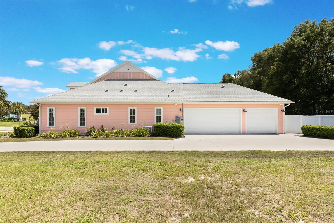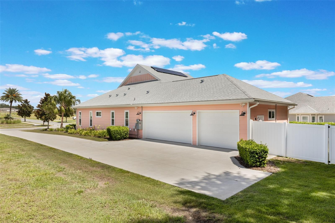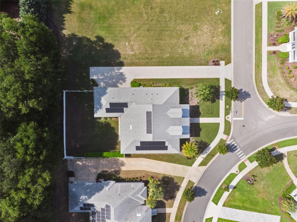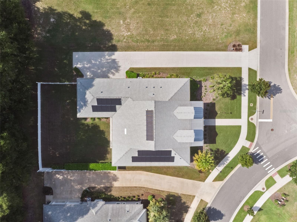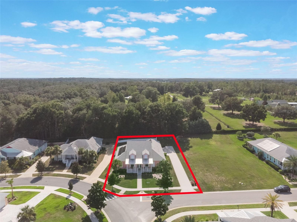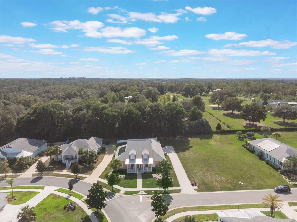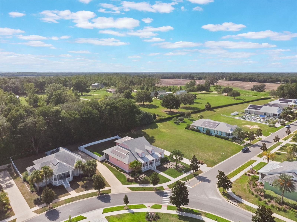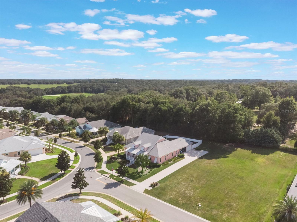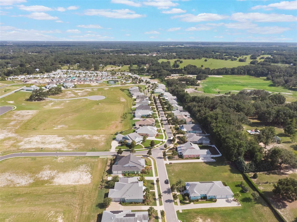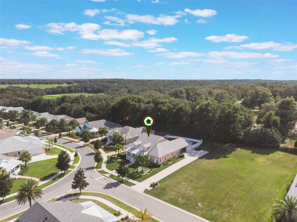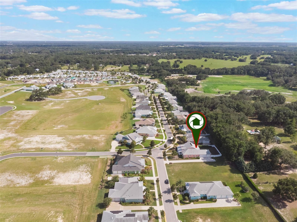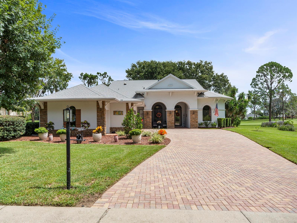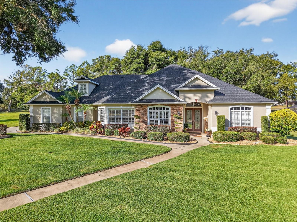1112 Sugar Loaf Key Loop, LADY LAKE, FL 32159
Property Photos
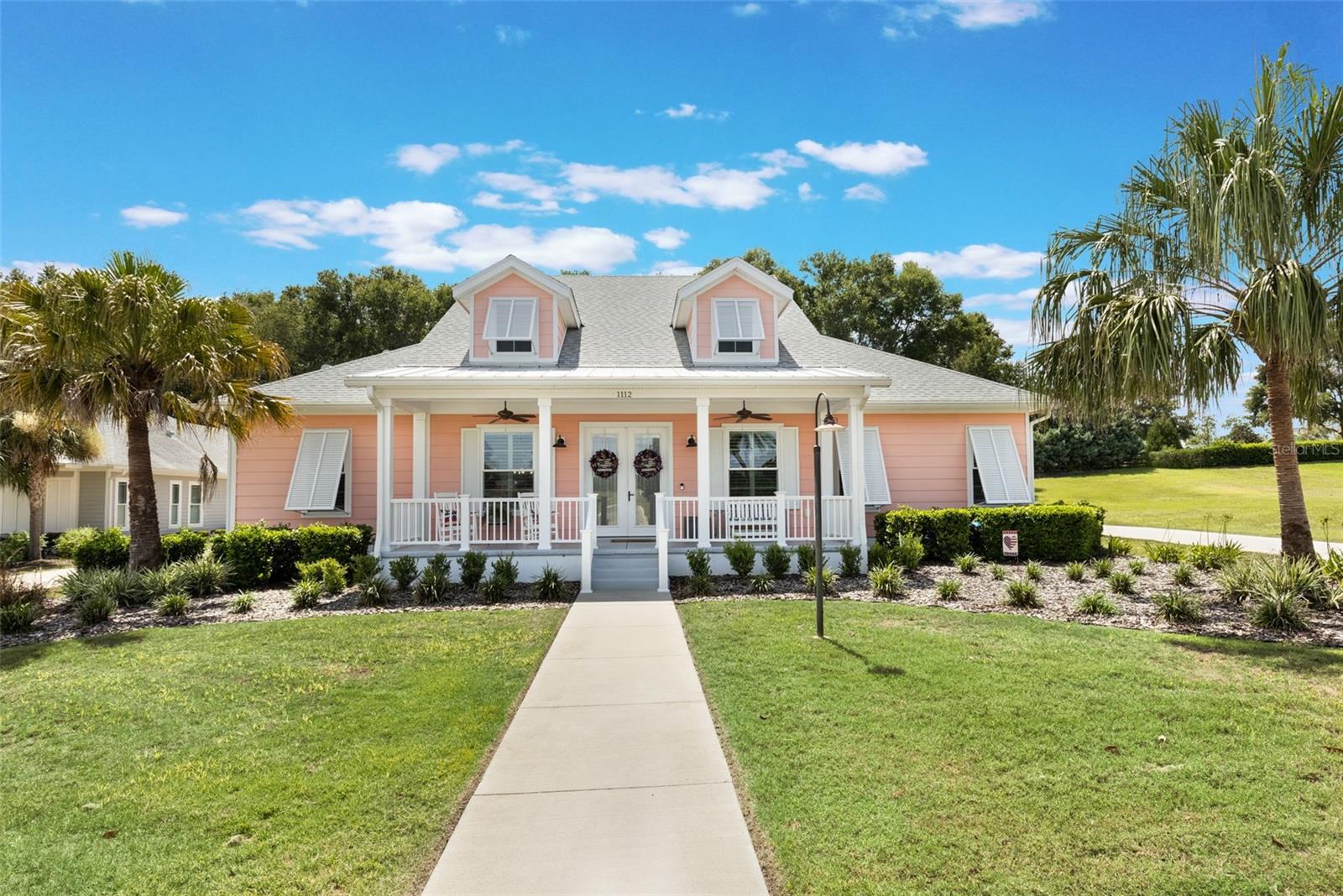
Would you like to sell your home before you purchase this one?
Priced at Only: $624,900
For more Information Call:
Address: 1112 Sugar Loaf Key Loop, LADY LAKE, FL 32159
Property Location and Similar Properties
- MLS#: O6325821 ( Residential )
- Street Address: 1112 Sugar Loaf Key Loop
- Viewed: 112
- Price: $624,900
- Price sqft: $155
- Waterfront: No
- Year Built: 2019
- Bldg sqft: 4032
- Bedrooms: 3
- Total Baths: 3
- Full Baths: 2
- 1/2 Baths: 1
- Garage / Parking Spaces: 3
- Days On Market: 145
- Additional Information
- Geolocation: 28.8922 / -81.9282
- County: LAKE
- City: LADY LAKE
- Zipcode: 32159
- Subdivision: Green Key Village
- Provided by: BHHS FLORIDA REALTY
- Contact: Kara Wisely
- 352-729-7325

- DMCA Notice
-
DescriptionWelcome to Green Key Village is a great find for those who value sustainability and energy efficiency. A Key West Design with 3 bedrooms, 2.5 bathrooms, 2547 sq.ft. plus separate den/office. For new homeowners who wish to live with solar and energy saving features. Step up to the front patio with beckoning seating areas, note the Bermuda shutters and Cape Dormer features. Enter through commanding double entry doors with custom defused glass treatment and walk into an inviting foyer with high ceilings and elegant chandelier. The LVF flooring, plantation shutters on all windows and customized high ceilings give the home a bright and warm feeling. The living room offers customized high ceilings that feature back lighting and recessed lighting. The wood board finish on the customized tray ceiling and one wall plus the ceiling crown molding add a touch of sophistication. Glass sliding doors lead into a private den/office featuring ceiling crown molding, plantation shutters, ceiling fan, perfect for a work spot. The dining area has a tray ceiling with recessed lighting, chandelier, crown molding and plantation shutters. With an open floor plan, the kitchen is a highlight of the home. It features a large center island with quartz countertop, a double undermount sink and two lovely chandeliers providing a comfortable ambience with breakfast seating. A large pantry, both convection and wall oven, an electric cooktop with elegant hood, spacious cabinets, dishwasher and fridge. The butler serving area makes for convenient entertaining. Enjoy the corner breakfast nook complete with chandelier overlooking the back garden. Sliding Glass Doors open out to an absolutely inviting lanai with a painted concrete floor, ample seating area, two ceiling fans, recessed lighting and privacy screens that cover half of the lanai. A separate built in outdoor kitchen with granite overlay counters, a BBQ, fridge, sink and good storage make this the perfect spot to entertain friends and family. The lanai overlooks a very private fully fenced backyard which backs up to fencing and mature landscaping adding to the charm of the home offering a tranquil outdoor space for relaxation and privacy. The master bedroom is open, spacious and bright with a tray ceiling, ceiling fan and plantation shutters. The master bathroom features tile flooring, tiled shower with a glass entry door, attractive backsplash that compliments the tile and matching tiled shower floor. A linen closet, two large walk in closets along with two separate vanities for convenience and good storage plus compelling chandelier with matching sconces, water closet with pocket door complete the bathroom. The guest area has two bedrooms, both offer plantation shutters, closets, ceiling fans and private vanities with good storage. The jack & jill bathroom has a tiled shower over tub, tile backsplash, water closet and two separate linen closets. The hallway off the kitchen leads to a half bath with pedestal sink, mud area with bench and shelving, scuttle leads up to the attic with generous storage. Sunny laundry room with washer/dryer, cabinet and utility closet. The garage has epoxy flooring, 3 car garage and scuttle into the attic. This home is a well rounded package with both functional and aesthetic features, the perfect home for a discriminating buyer. The Home Features a Full House Generator that can be use for every convenience. Come & See Today!
Payment Calculator
- Principal & Interest -
- Property Tax $
- Home Insurance $
- HOA Fees $
- Monthly -
Features
Building and Construction
- Covered Spaces: 0.00
- Exterior Features: Lighting, Outdoor Grill, Outdoor Kitchen, Rain Gutters, Sidewalk, Sliding Doors
- Fencing: Vinyl
- Flooring: Concrete, Luxury Vinyl, Tile
- Living Area: 2547.00
- Roof: Metal, Shingle
Land Information
- Lot Features: Irregular Lot, Sidewalk, Paved
Garage and Parking
- Garage Spaces: 3.00
- Open Parking Spaces: 0.00
- Parking Features: Driveway, Garage Door Opener, Guest, Oversized, Garage
Eco-Communities
- Water Source: Public
Utilities
- Carport Spaces: 0.00
- Cooling: Central Air
- Heating: Central
- Pets Allowed: Yes
- Sewer: Public Sewer
- Utilities: BB/HS Internet Available, Cable Connected, Electricity Connected, Public, Sewer Connected, Sprinkler Meter, Sprinkler Recycled, Underground Utilities
Amenities
- Association Amenities: Gated, Park, Pickleball Court(s), Playground, Pool, Recreation Facilities, Vehicle Restrictions
Finance and Tax Information
- Home Owners Association Fee Includes: Pool, Management, Recreational Facilities
- Home Owners Association Fee: 158.00
- Insurance Expense: 0.00
- Net Operating Income: 0.00
- Other Expense: 0.00
- Tax Year: 2024
Other Features
- Appliances: Built-In Oven, Cooktop, Dishwasher, Disposal, Electric Water Heater, Exhaust Fan, Microwave, Refrigerator, Water Filtration System, Water Purifier, Water Softener
- Association Name: Leland Management - Toni Sponheimer
- Association Phone: 352-364-5374
- Country: US
- Furnished: Unfurnished
- Interior Features: Built-in Features, Ceiling Fans(s), Crown Molding, Eat-in Kitchen, Living Room/Dining Room Combo, Open Floorplan, Split Bedroom, Tray Ceiling(s), Walk-In Closet(s)
- Legal Description: GREEN KEY VILLAGE PB 65 PG 19-20 LOT 18 ORB 6217 PG 306
- Levels: One
- Area Major: 32159 - Lady Lake (The Villages)
- Occupant Type: Owner
- Parcel Number: 29-18-24-0300-000-01800
- Possession: Close Of Escrow
- Views: 112
Similar Properties
Nearby Subdivisions
Berts Sub
Big Pine Island Sub
Boulevard Oaks At Lady Lake
Boulevard Oaks Of Lady Lake
Carlton Village Park
Cathedral Arch Estates
Edge Hill Estates
Green Key Village
Green Key Village Ph 3 Re
Green Key Village Ph 3 Rep
Groveharbor Hills
Hammock Oaks
Hammock Oaks Ph 1b
Hammock Oaks Townhomes
Hammock Oaks Villas
Hammock Reserve
Harbor Hills
Harbor Hills The Grove
Harbor Hills Ph 05
Harbor Hills Ph 6b
Harbor Hills Pt Rep
Harbor Hills Un 1
Kh Cw Hammock Oaks
Kh Cw Hammock Oaks Llc
Lady Lake April Hills
Lady Lake Bradley Estates Sub
Lady Lake Cierra Oaks
Lady Lake Hueys
Lady Lake Lakes Ph 02 Lt 01 Bl
Lady Lake Orange Blossom Garde
Lady Lake Padgett Estates Sub
Lady Lake Pt Rep Padgett Estat
Lady Lake Rosemary Terrace
Lady Lake Stevens Add
Lady Lake Vista Sonoma Villas
Lakes Lady Lake
Milu Estates
None
Orange Blossom
Orange Blossoms Gardens
Reserves At Hammock Oaks
Reserves At Hammock Oaks Phase
Sligh Teagues Add
Stonewood Estates
Stonewood Manor
The Villages
Unincoporated
Villages Lady Lake
Villages Of Sumter Villa Tierr
Windsor Green

- One Click Broker
- 800.557.8193
- Toll Free: 800.557.8193
- billing@brokeridxsites.com



