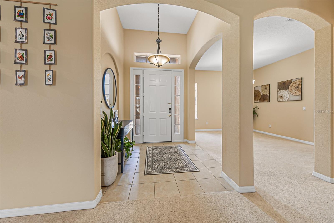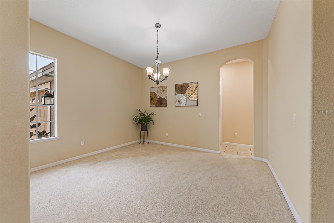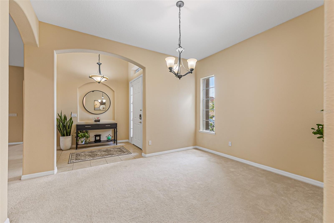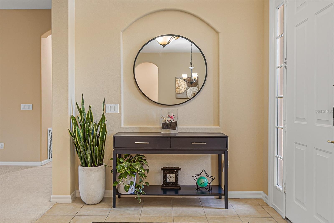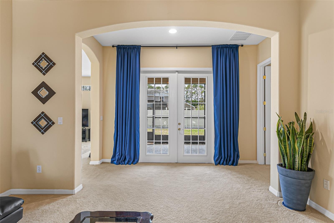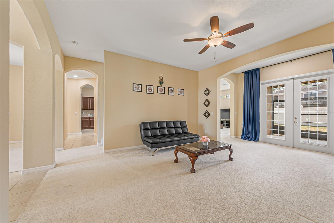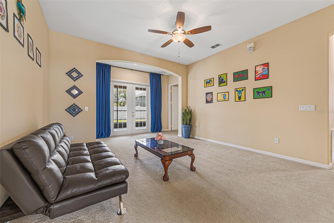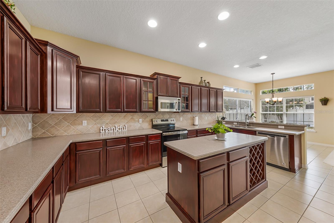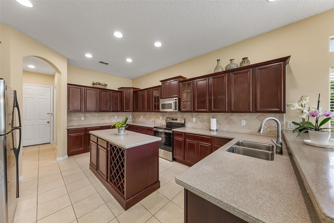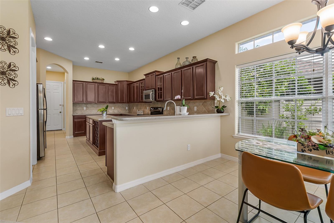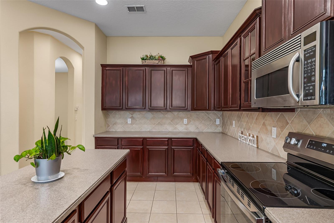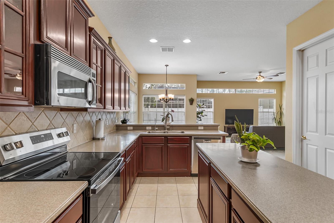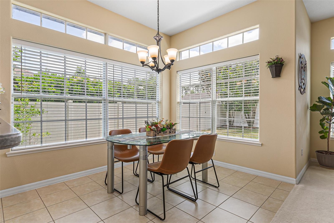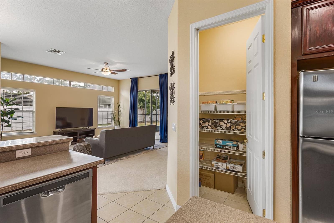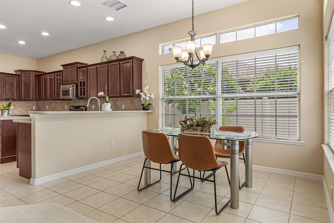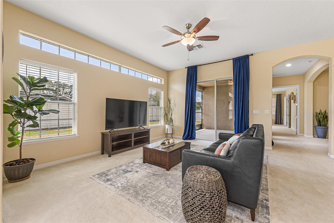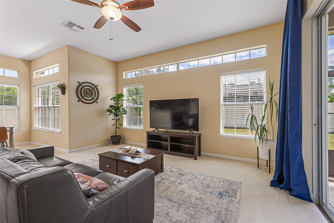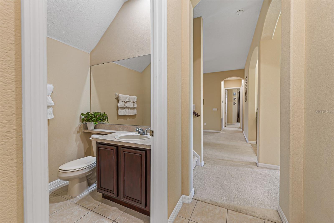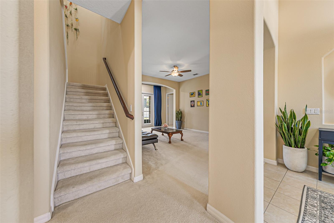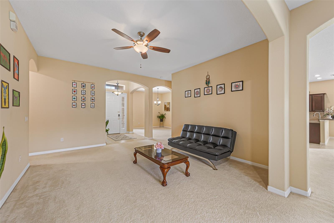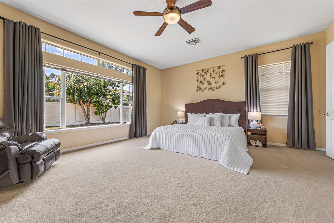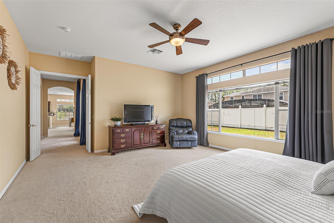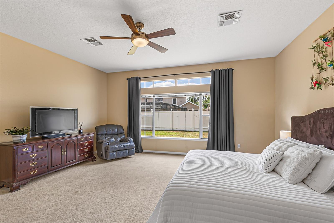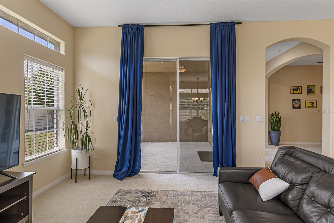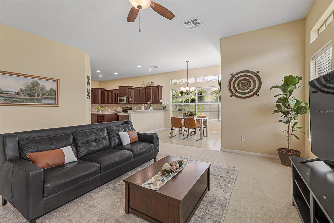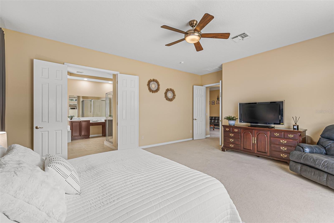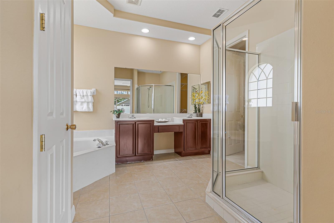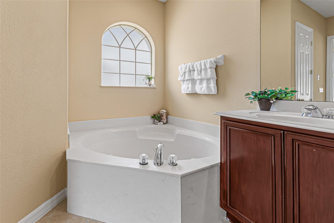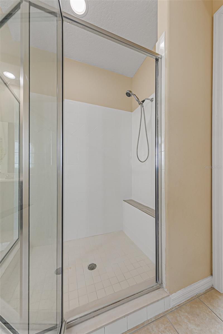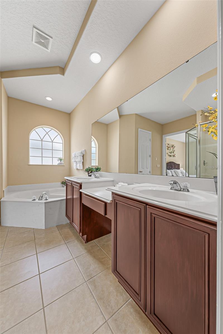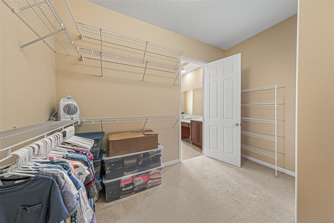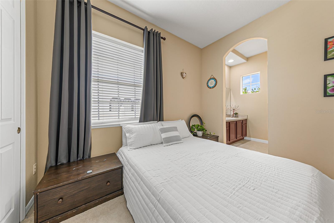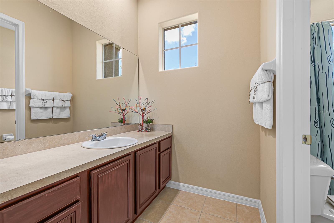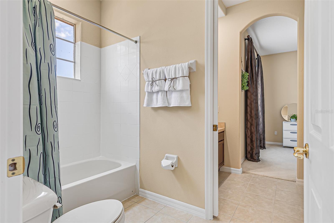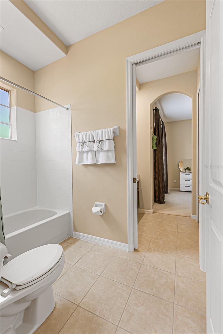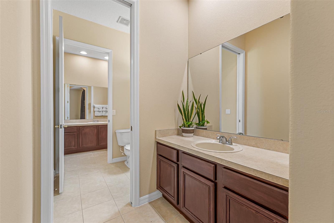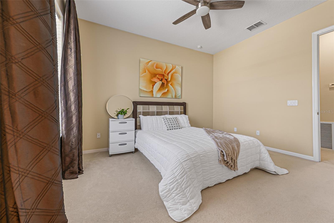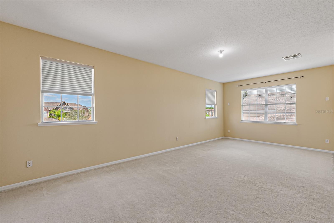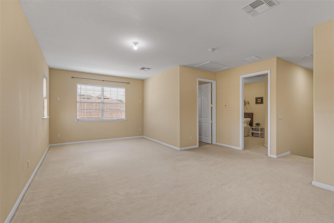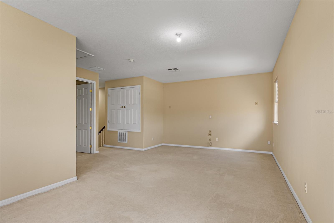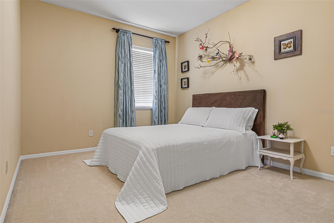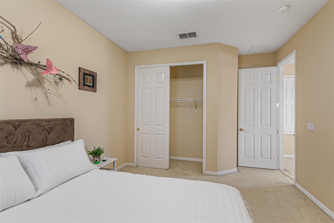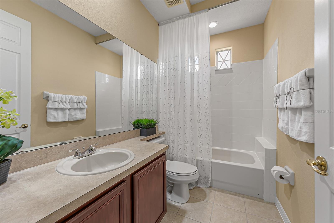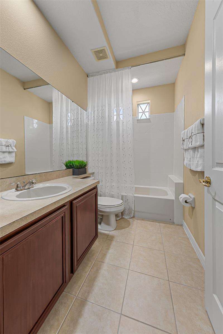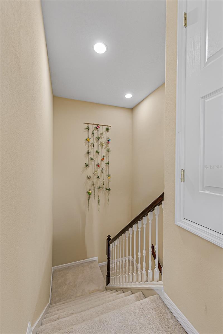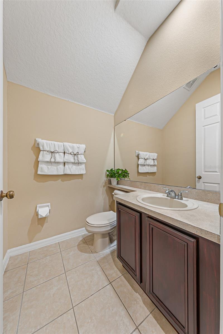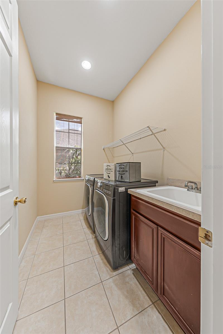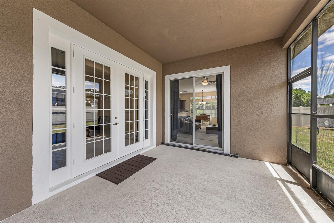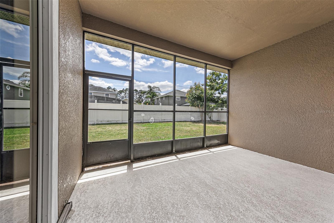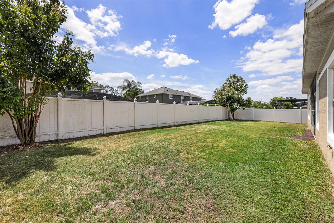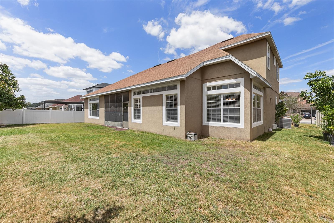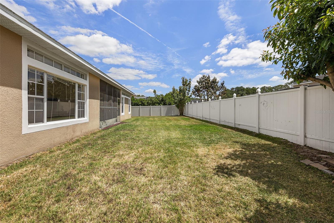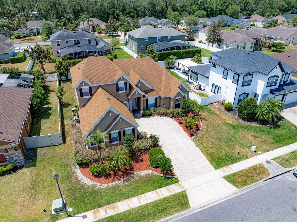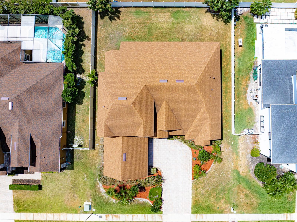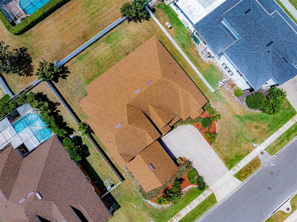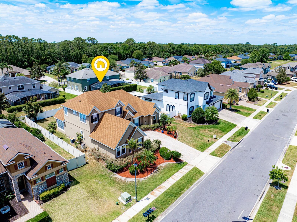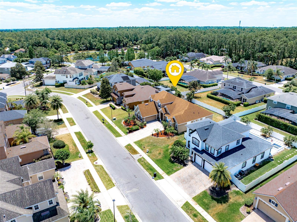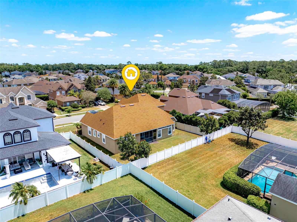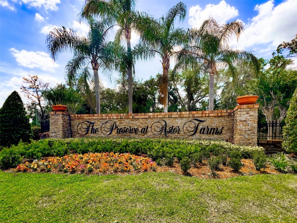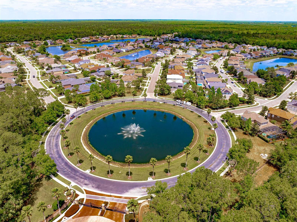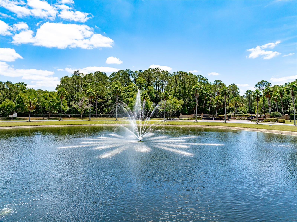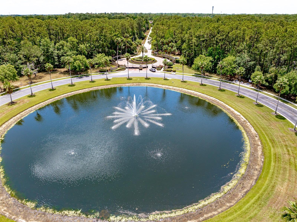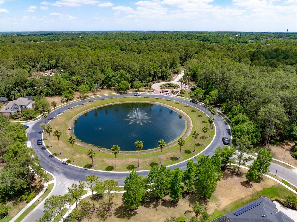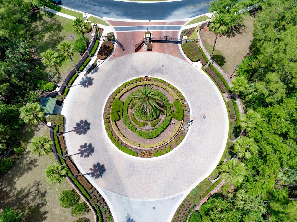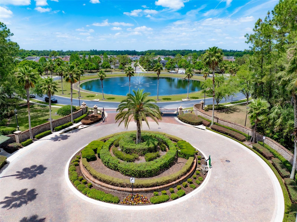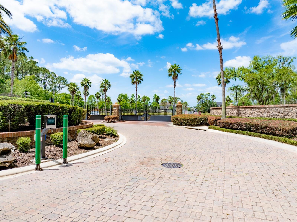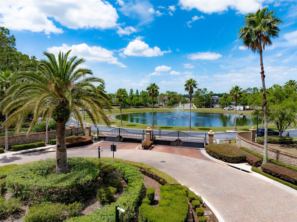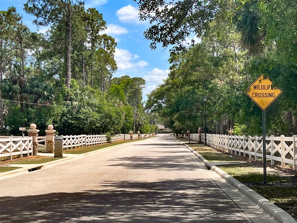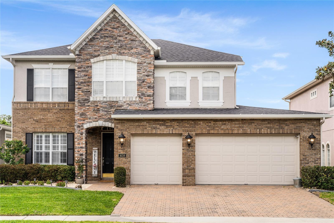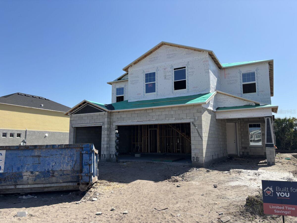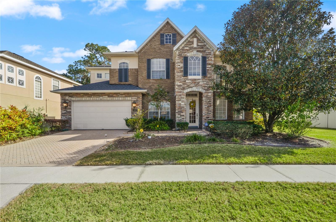5062 Otters Den Trail, SANFORD, FL 32771
Property Photos
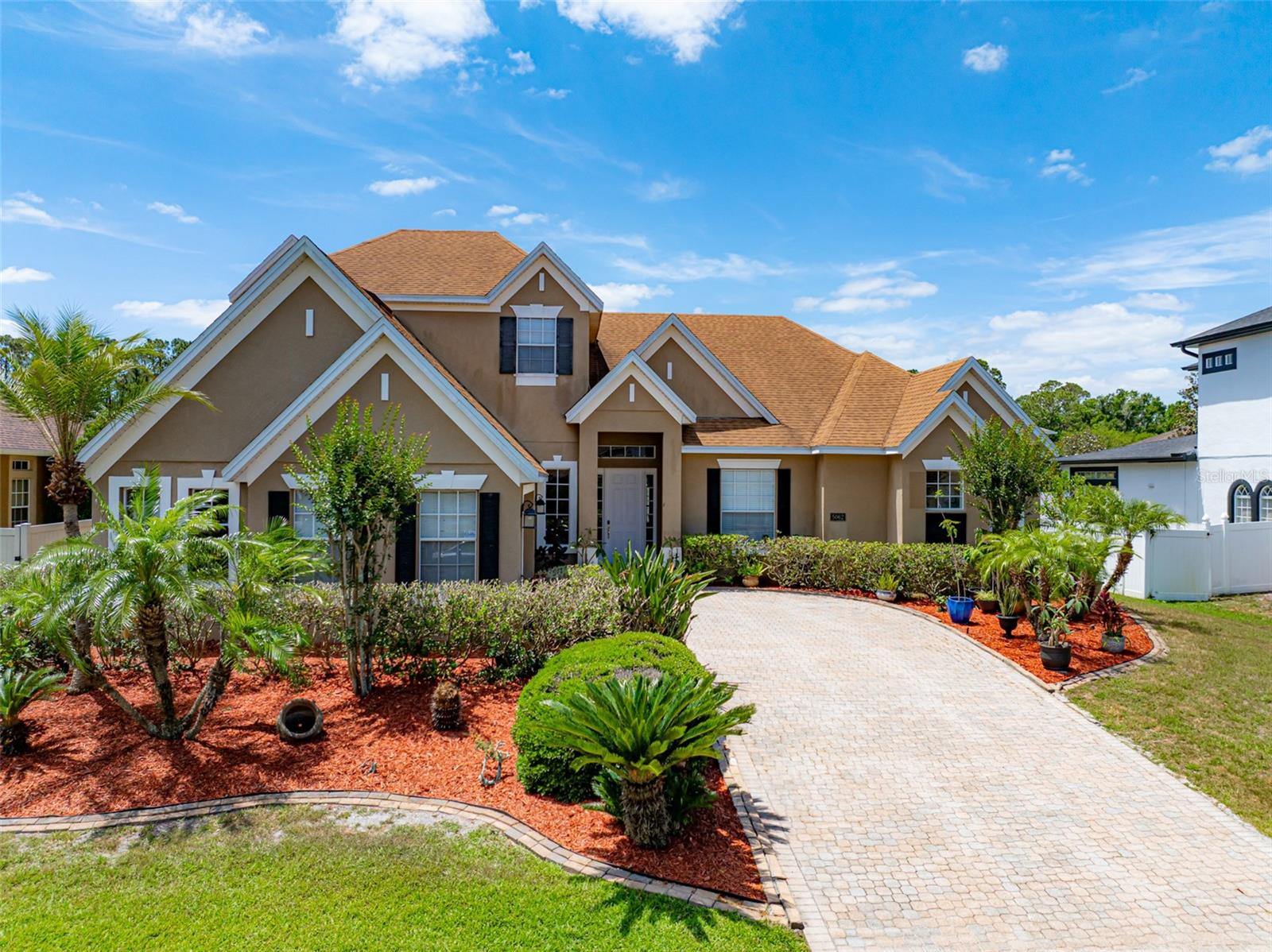
Would you like to sell your home before you purchase this one?
Priced at Only: $630,000
For more Information Call:
Address: 5062 Otters Den Trail, SANFORD, FL 32771
Property Location and Similar Properties
- MLS#: O6304282 ( Residential )
- Street Address: 5062 Otters Den Trail
- Viewed: 5
- Price: $630,000
- Price sqft: $158
- Waterfront: No
- Year Built: 2005
- Bldg sqft: 3985
- Bedrooms: 4
- Total Baths: 4
- Full Baths: 3
- 1/2 Baths: 1
- Garage / Parking Spaces: 2
- Days On Market: 9
- Additional Information
- Geolocation: 28.8283 / -81.3623
- County: SEMINOLE
- City: SANFORD
- Zipcode: 32771
- Subdivision: Preserve At Astor Farms
- Provided by: WATSON REALTY CORP
- Contact: Russie Weidl
- 407-323-3200

- DMCA Notice
-
DescriptionWelcome to Astor Farms A Beautiful Gated Community! Step into this well maintained 4 bedroom, 3.5 bathroom home, perfectly situated in the desirable gated community of Astor Farms. Boasting a thoughtfully designed floor plan, this home features the primary bedroom on the main floor, complete with dual sinks, a walk in closet, spa tub, and a spacious en suite bathroom. Also on the main level are Jack & Jill bedrooms, ideal for family living or guests. Upstairs, you'll find a fourth bedroom, a full bathroom, and a versatile loft or game room, offering plenty of space for entertaining or relaxing. The chefs kitchen is a true highlight, featuring a center island, stainless steel appliances, tile backsplash, ample cabinet space, and a generously sized pantry perfect for all your culinary needs. Natural light flows throughout the home, enhancing its warm and inviting feel. Enjoy gatherings in the formal dining room, spacious enough to host holiday dinners and special occasions. Roof 2020 & Hot Water Htr. 2018 Rounded corners Outside, the large, fenced backyard offers privacy, Avocado, Grapefruit, Logan fruit trees, screened porch and space to play or unwind. Oversized 2 car garage. Conveniently located near I 4, 429, and 417, and just 45 minutes from the beaches and Disney attractions, this home offers both comfort and accessibility. Plus, you're close to top rated schools, restaurants, and shopping. Dont miss your chance to live in this incredible home in one of the areas most sought after communities!
Payment Calculator
- Principal & Interest -
- Property Tax $
- Home Insurance $
- HOA Fees $
- Monthly -
Features
Building and Construction
- Covered Spaces: 0.00
- Exterior Features: Sidewalk, Sliding Doors
- Fencing: Vinyl
- Flooring: Carpet, Ceramic Tile
- Living Area: 3218.00
- Roof: Shingle
Land Information
- Lot Features: In County, Landscaped, Sidewalk, Paved, Private
Garage and Parking
- Garage Spaces: 2.00
- Open Parking Spaces: 0.00
- Parking Features: Garage Door Opener, Oversized
Eco-Communities
- Water Source: Public
Utilities
- Carport Spaces: 0.00
- Cooling: Central Air
- Heating: Central
- Pets Allowed: Yes
- Sewer: Public Sewer
- Utilities: Public, Underground Utilities, Cable Connected, Electricity Connected, Fire Hydrant
Finance and Tax Information
- Home Owners Association Fee: 300.00
- Insurance Expense: 0.00
- Net Operating Income: 0.00
- Other Expense: 0.00
- Tax Year: 2024
Other Features
- Appliances: Microwave, Range, Refrigerator, Washer, Dishwasher, Disposal, Dryer
- Association Name: Laura Faulk
- Association Phone: 407-682-3443
- Country: US
- Interior Features: Open Floorplan, Primary Bedroom Main Floor, Solid Surface Counters, Solid Wood Cabinets, Split Bedroom, Walk-In Closet(s), Window Treatments, Ceiling Fans(s)
- Legal Description: LOT 172 PRESERVE AT ASTOR FARMS PH 2 PB 61 PGS 11 THRU 14
- Levels: Two
- Area Major: 32771 - Sanford/Lake Forest
- Occupant Type: Owner
- Parcel Number: 13-19-29-5QN-0000-1720
- Style: Colonial
- Zoning Code: PUD
Similar Properties
Nearby Subdivisions
Academy Manor
Assessors Map Of Lts 44 45 Bl
Assessors Map Of Lts 44 & 45 B
Bartrams Landing At St Johns
Belair Sanford
Berington Club Ph 3
Bookertown
Buckingham Estates
Buckingham Estates Ph 3 4
Calabria Cove
Cameron Preserve
Cates Add
Celery Ave Add
Celery Key
Celery Lakes Ph 1
Celery Lakes Ph 2
Celery Oaks
Celery Oaks Sub
Conestoga Park A Rep
Country Club Manor
Country Club Manor Unit 3
Country Club Park Ph 2
Crown Colony Sub
Dakotas Sub
De Forests Add
Dixie Terrace
Dixie Terrace 1st Add
Dreamwold 3rd Sec
Estates At Rivercrest
Estates At Wekiva Park
Evans Terrace
Fla Land Colonization Company
Fla Land Colonization Cos Add
Forest Glen Sub
Fort Mellon
Fort Mellon 2nd Sec
Georgia Acres
Grove Manors
Kays Landing Ph 2
Kerseys Add To Midway
Lake Forest
Lake Forest Sec 1
Lake Forest Sec 4c
Lake Forest Sec Two A
Lake Markham Estates
Lake Markham Landings
Lake Markham Preserve
Lake Sylvan Cove
Lake Sylvan Estates
Lake Sylvan Oaks
Lincoln Heights Sec 2
Loch Arbor Country Club Entran
Lockharts Sub
Markham Forest
Markham Square
Martins Add A C
Matera
Mayfair Meadows
Mayfair Villas
Midway
Monterey Oaks Ph 2 Rep
None
Not On The List
Oaks Of Sanford
Oregon Trace
Other
Packards 1st Add To Midway
Palm Point
Pamala Oaks
Partins Sub Of Lt 27
Pine Heights
Pine Level
Preserve At Astor Farms
Preserve At Astor Farms Ph 1
Preserve At Astor Farms Ph 2
Preserve At Astor Farms Ph 3
Preserve At Lake Monroe
Retreat At Wekiva Ph 2
River Crest Ph 1
River Crest Ph 2
Riverbend At Cameron Heights
Riverbend At Cameron Heights P
Riverside Reserve
Robinsons Survey Of An Add To
Rose Court
Roseland Parks 1st Add
Ross Lake Shores
San Lanta
San Lanta 2nd Sec
Sanford Farms
Sanford Heights
Sanford Terrace
Sanford Town Of
Sanford Trails Estates
Shadow Lake Woods
Sipes Fehr
Smiths M M 2nd Sub B1 P101
South Sanford
South Sylvan Lake Shores
Spencer Heights
St Johns River Estates
Sterling Meadows
Sylvan Lake Reserve The Glade
The Glades On Sylvan Lake
The Glades On Sylvan Lake Ph 2
Thornbrooke Ph 4
Tusca Place North
Venetian Bay
Washington Oaks Sec 1
Wilson Place
Wolfers Lake View Terrace
Woodsong

- One Click Broker
- 800.557.8193
- Toll Free: 800.557.8193
- billing@brokeridxsites.com



