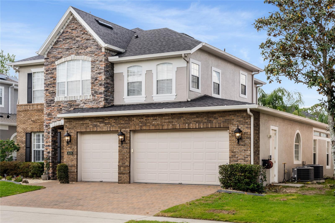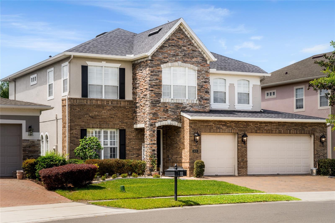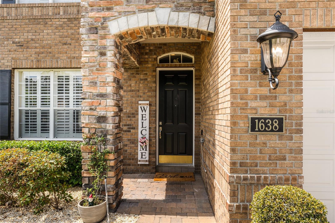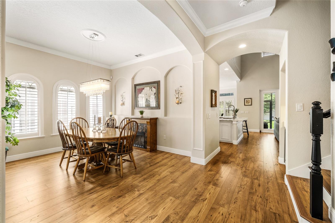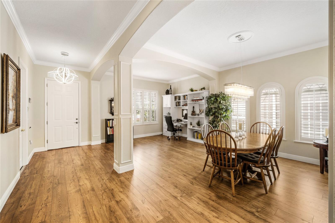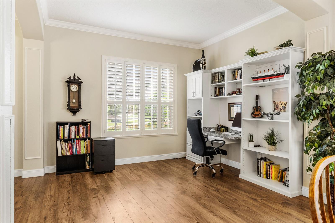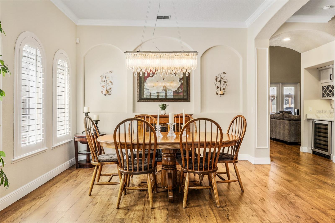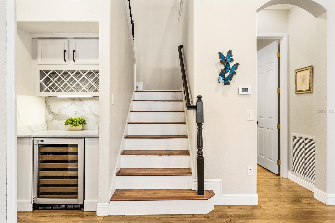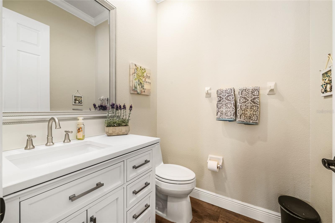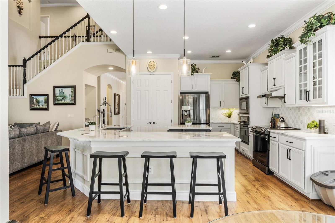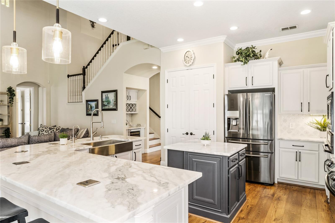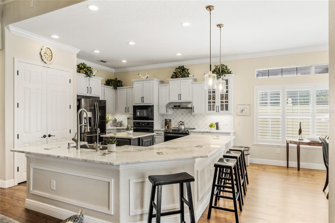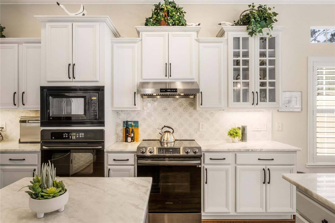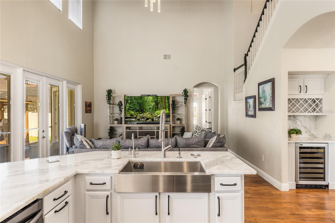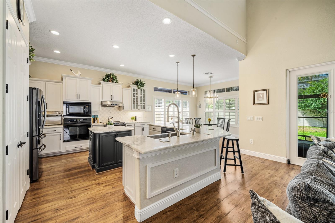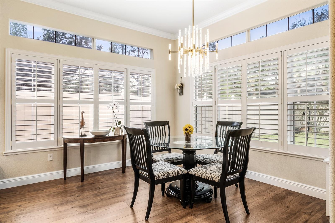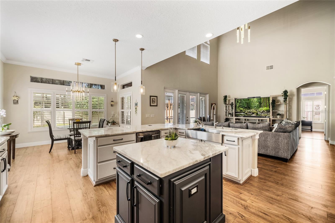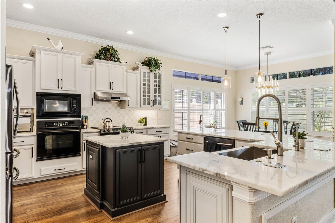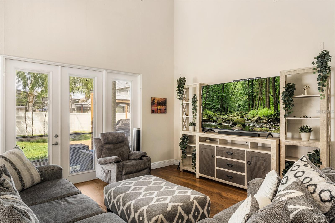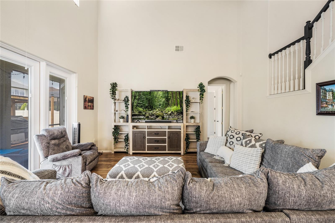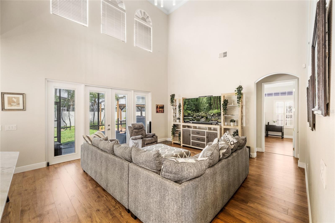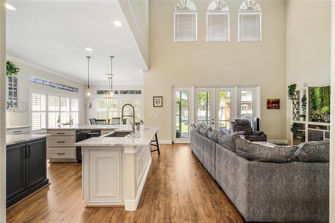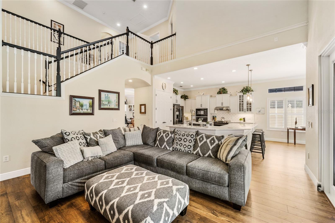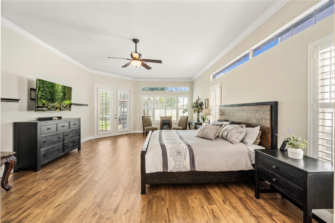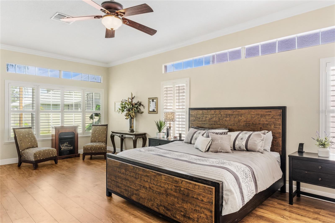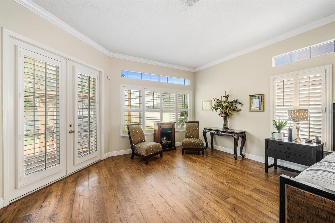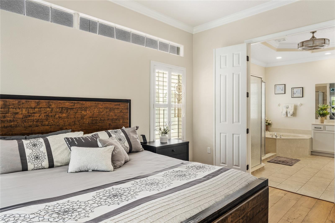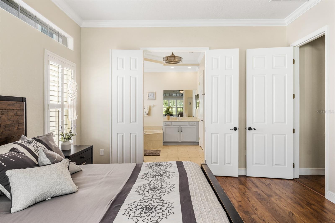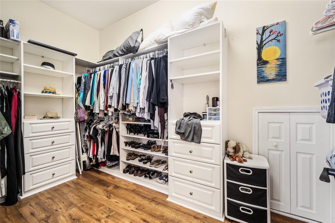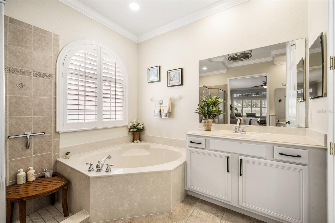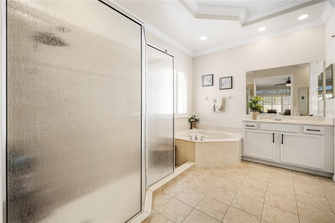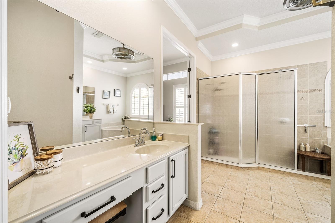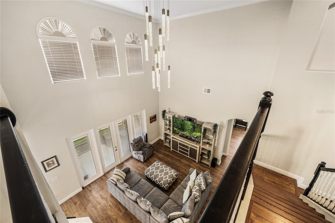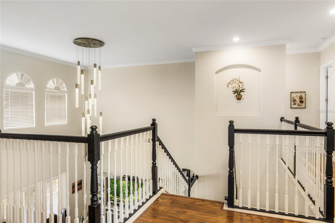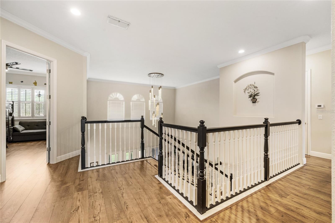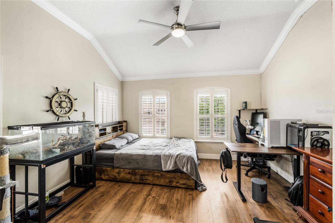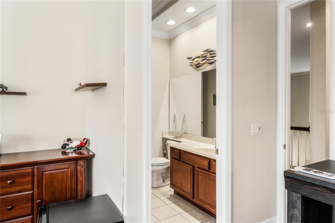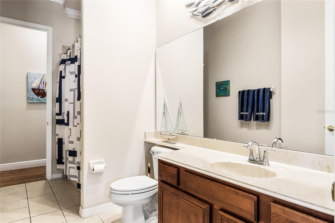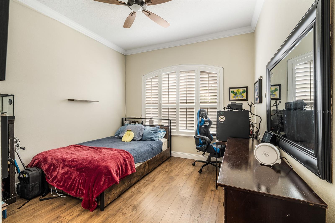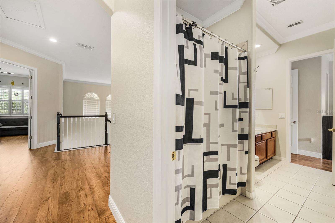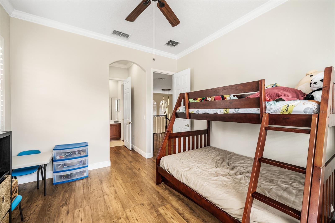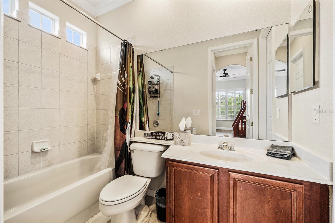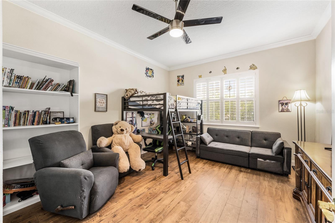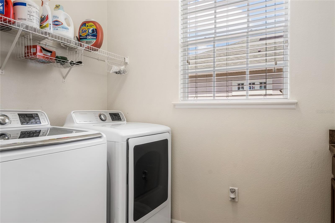1638 Swallowtail Lane, SANFORD, FL 32771
Property Photos
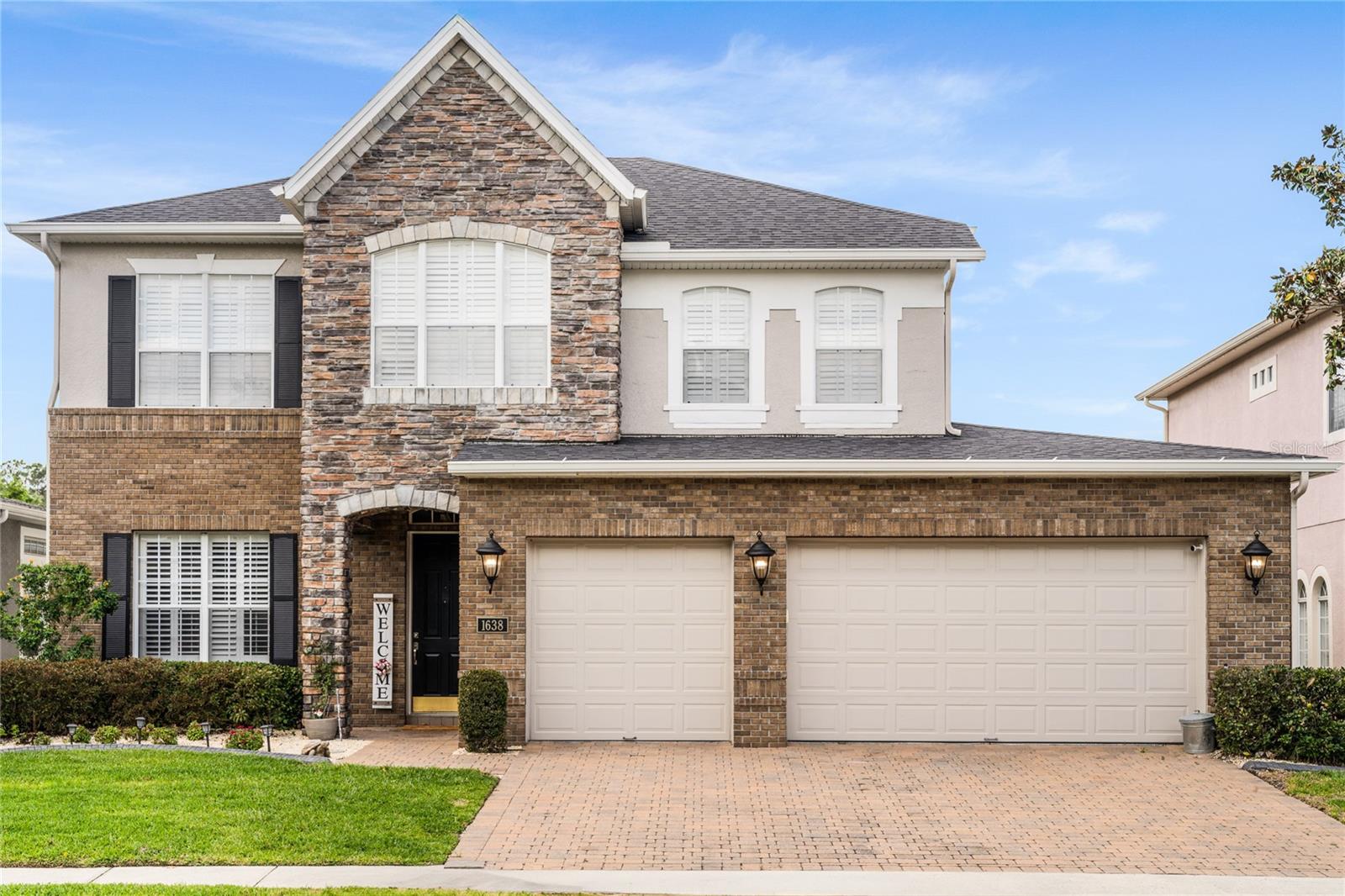
Would you like to sell your home before you purchase this one?
Priced at Only: $690,000
For more Information Call:
Address: 1638 Swallowtail Lane, SANFORD, FL 32771
Property Location and Similar Properties
- MLS#: O6293597 ( Residential )
- Street Address: 1638 Swallowtail Lane
- Viewed: 87
- Price: $690,000
- Price sqft: $167
- Waterfront: No
- Year Built: 2006
- Bldg sqft: 4130
- Bedrooms: 5
- Total Baths: 4
- Full Baths: 3
- 1/2 Baths: 1
- Garage / Parking Spaces: 3
- Days On Market: 100
- Additional Information
- Geolocation: 28.8281 / -81.3605
- County: SEMINOLE
- City: SANFORD
- Zipcode: 32771
- Subdivision: Preserve At Astor Farms
- Elementary School: Wilson Elementary School
- Middle School: Sanford Middle
- High School: Seminole High
- Provided by: RE/MAX CENTRAL REALTY
- Contact: Amanda J Miller
- 407-333-4400

- DMCA Notice
-
DescriptionOne or more photo(s) has been virtually staged. Just reduced! Stunning 5 bed | 3. 5 bath home in the gated preserve at astor farms 3 car garage! Luxury. Location. Lifestyle. This high end, move in ready estate in top rated seminole county schools checks every box for growing families, executives, and entrepreneurs. Property highlights elegant design & smart layout: a spacious formal living room perfect for a stylish home office and naturally lit dining room adorned with an chic chandelier. The expansive family room features soaring two story ceilings creating a dramatic and open atmosphere. Chef inspired kitchen: quartz countertops, marble backsplash, 42" cabinets with under cabinet lighting, pop up outlets, led fixtures, high end stainless appliances (double ovens, cooktop, fridge, dishwasher), and oversized farm sink. First floor primary suite: private french door entry, spa like bath, and massive custom closet. Smart living & low stress upgrades: new roof (2024), hvac (2021), luxury engineered wood floors (no carpet), smart thermostat! Ample parking & storage: 3 car garage with mounted shelves, paver driveway, and fenced yard. Outdoor oasis entertainers dream: screened patio + pagoda deck perfect for bbqs, relaxation, and play. Pet & kid friendly: spacious fenced backyardideal for dogs, games, or gardening. Gated community: quiet, private neighborhood with minimal through traffic. Prime location: historic sanford area just minutes away from: charming downtown sanford, restaurants & breweries shopping & entertainment easy access to i 4, 417, & new smyrna beach why this home stands out dimmer switches for customizable mood lighting smart, low maintenance upgrades for peace of mind engineered wood flooring throughoutdurable & clean 3 car garage + paver driveway = easy parking and storage. Hurry come see!
Payment Calculator
- Principal & Interest -
- Property Tax $
- Home Insurance $
- HOA Fees $
- Monthly -
Features
Building and Construction
- Covered Spaces: 0.00
- Exterior Features: French Doors, Private Mailbox, Rain Gutters, Sidewalk
- Fencing: Fenced, Vinyl
- Flooring: Ceramic Tile, Hardwood, Tile, Wood
- Living Area: 3268.00
- Other Structures: Gazebo
- Roof: Shingle
Land Information
- Lot Features: Landscaped, Sidewalk, Paved, Private
School Information
- High School: Seminole High
- Middle School: Sanford Middle
- School Elementary: Wilson Elementary School
Garage and Parking
- Garage Spaces: 3.00
- Open Parking Spaces: 0.00
- Parking Features: Driveway, Garage Door Opener
Eco-Communities
- Water Source: Public
Utilities
- Carport Spaces: 0.00
- Cooling: Central Air
- Heating: Heat Recovery Unit
- Pets Allowed: Yes
- Sewer: Public Sewer
- Utilities: BB/HS Internet Available, Cable Available, Electricity Connected, Public, Water Connected
Amenities
- Association Amenities: Fence Restrictions, Gated
Finance and Tax Information
- Home Owners Association Fee Includes: Private Road
- Home Owners Association Fee: 300.00
- Insurance Expense: 0.00
- Net Operating Income: 0.00
- Other Expense: 0.00
- Tax Year: 2024
Other Features
- Appliances: Dishwasher, Disposal, Dryer, Electric Water Heater, Exhaust Fan, Microwave, Range, Refrigerator, Washer, Water Softener, Wine Refrigerator
- Association Name: Vista Community Mgmt/Laura Bolden
- Association Phone: 407-682-3443
- Country: US
- Interior Features: Ceiling Fans(s), Crown Molding, Eat-in Kitchen, High Ceilings, Kitchen/Family Room Combo, Living Room/Dining Room Combo, Open Floorplan, Primary Bedroom Main Floor, Solid Wood Cabinets, Split Bedroom, Stone Counters, Thermostat, Walk-In Closet(s), Window Treatments
- Legal Description: LOT 189 PRESERVE AT ASTOR FARMS PH 3 PB 66 PGS 40-43
- Levels: Two
- Area Major: 32771 - Sanford/Lake Forest
- Occupant Type: Owner
- Parcel Number: 18-19-30-5RS-0000-1890
- Style: Florida
- Views: 87
- Zoning Code: PUD
Similar Properties
Nearby Subdivisions
Academy Manor
Belair Place
Belair Sanford
Berington Club Ph 3
Buckingham Estates
Buckingham Estates Ph 3 4
Buckingham Estates Ph 3 & 4
Buena Vista Estates
Calabria Cove
Cates Add
Celery Estates North
Celery Key
Celery Lakes Ph 1
Celery Lakes Ph 2
Celery Oaks Sub
Country Club Manor
Country Place The
Crown Colony Sub
Dakotas Sub
De Forests Add
Dixie Terrace
Dreamwold 3rd Sec
Eastgrove Ph 2
Estates At Rivercrest
Estates At Wekiva Park
Estuary At St Johns
Evans Terrace
Fla Land Colonization Company
Fla Land Colonization Cos Add
Fla Land & Colonization Cos Ad
Foxspur Sub Ph 2
Goldsboro Community
Graceline Court
Grove Manors
Highland Park
Idyllwilde Of Loch Arbor Secti
Kaywood Rep
Lake Forest
Lake Forest Sec 1
Lake Forest Sec 19
Lake Forest Sec 3b Ph 5
Lake Forest Sec Two A
Lake Markham Estates
Lake Markham Landings
Lake Markham Preserve
Lake Sylvan Cove
Lake Sylvan Oaks
Lanes Add
Leavitts Sub W F
Lincoln Heights Sec 2
Lockharts Sub
Magnolia Heights
Markham Forest
Martins Add A C
Matera
Mayfair Meadows
Meischs Sub
Midway
Monterey Oaks Ph 1 A Rep
Monterey Oaks Ph 2 Rep
None
Not On The List
Oregon Trace
Other
Packards 1st Add To Midway
Palm Point
Pamala Oaks
Partins Sub Of Lt 27
Pearl Lake Estates
Phillips Terrace
Pine Level
Preserve At Astor Farms
Preserve At Astor Farms Ph 1
Preserve At Astor Farms Ph 2
Preserve At Lake Monroe
Retreat At Wekiva
Retreat At Wekiva Ph 2
River Crest Ph 1
River Oaks
Riverbend At Cameron Heights
Riverbend At Cameron Heights P
Riverside Oaks
Riverside Reserve
Robinsons Survey Of An Add To
Rose Court
Rosecrest
San Lanta
San Lanta 2nd Sec
San Lanta 2nd Sec Rep
San Lanta 3rd Sec
San Sem Knolls 1st Add
Sanford Farms
Sanford Heights
Sanford Town Of
Seminole Estates
Silverleaf
Sipes Fehr
Smiths M M 2nd Subd B1 P101
Somerset At Sanford Farms
South Sanford
South Sylvan Lake Shores
St Johns River Estates
Sylvan Estates
The Glades On Sylvan Lake
The Glades On Sylvan Lake Ph 1
The Glades On Sylvan Lake Ph 2
Thornbrooke Ph 4
Town Of Sanford
Tusca Place North
Tusca Place South
Twenty West
Uppland Park
Washington Oaks Sec 1
Wilson Park
Wilson Place
Woodsong
Wynnewood

- One Click Broker
- 800.557.8193
- Toll Free: 800.557.8193
- billing@brokeridxsites.com



