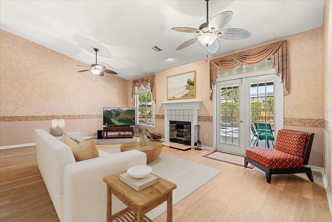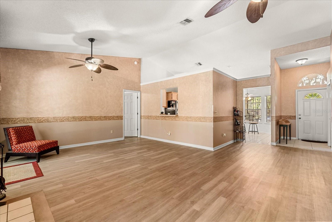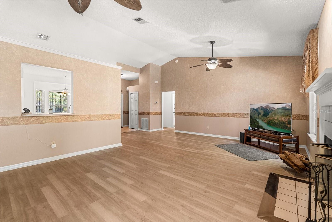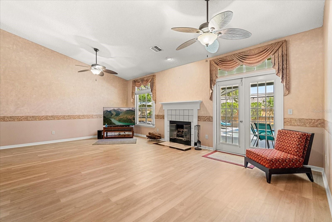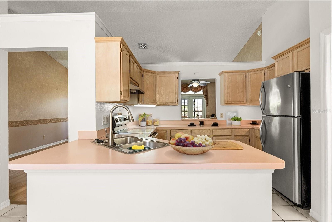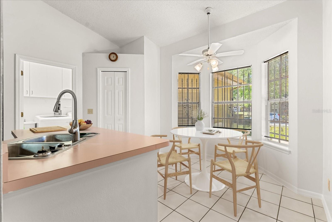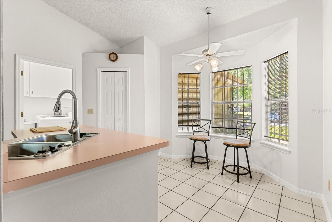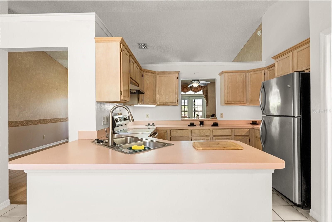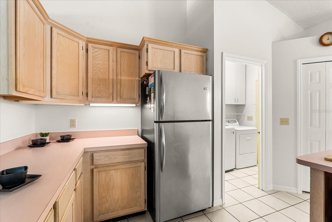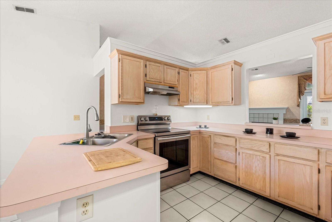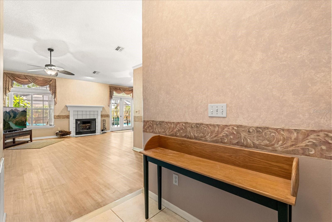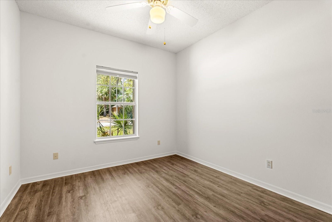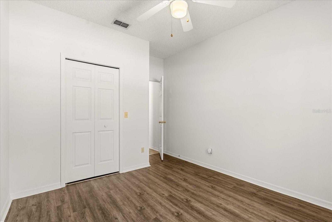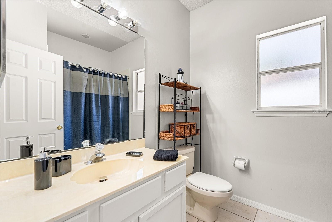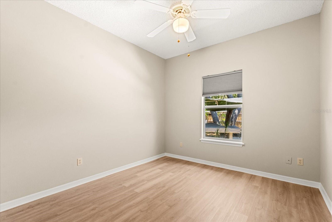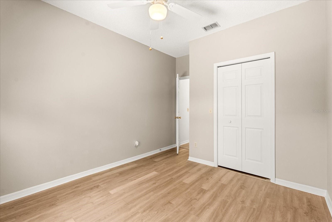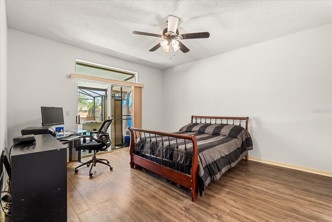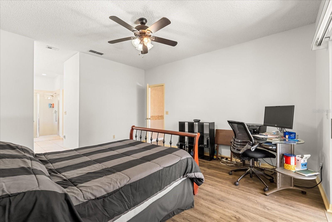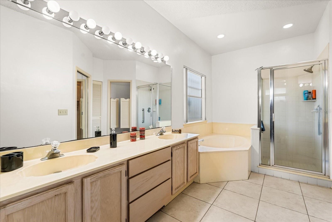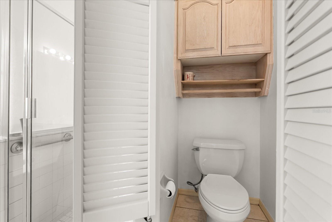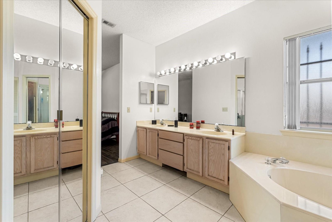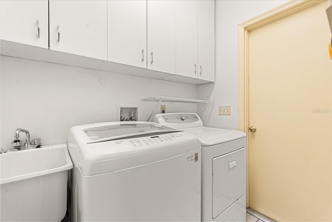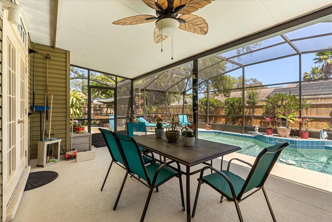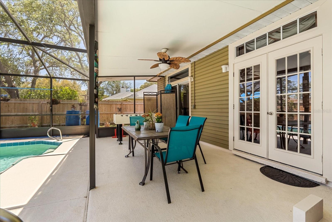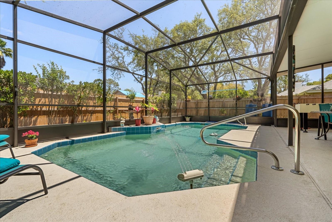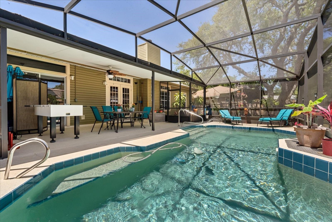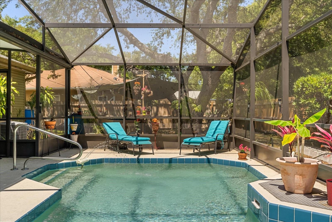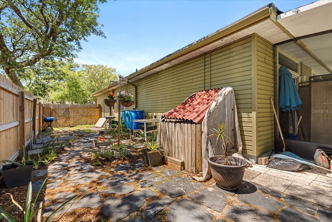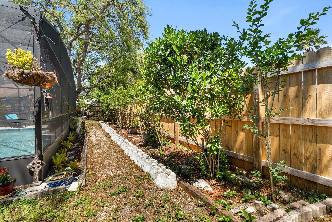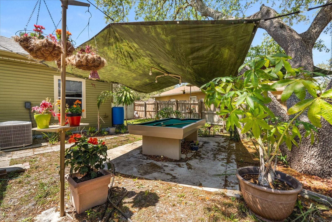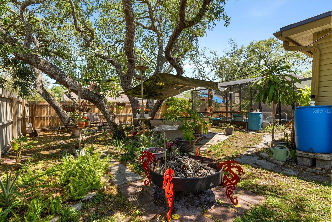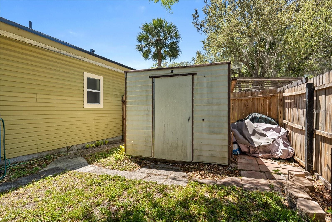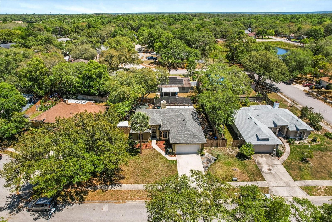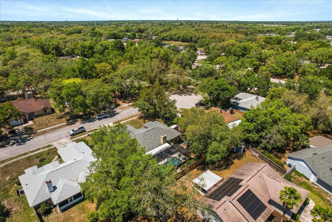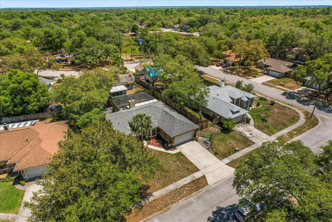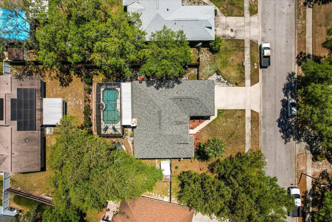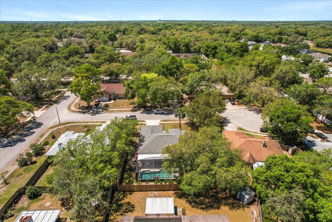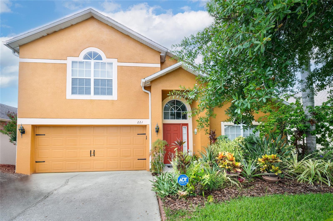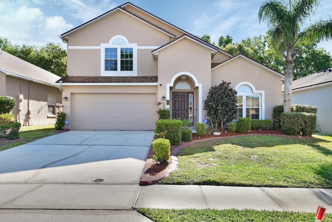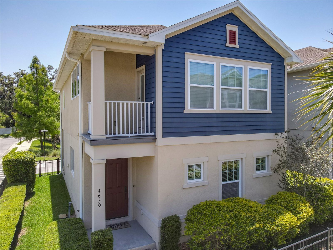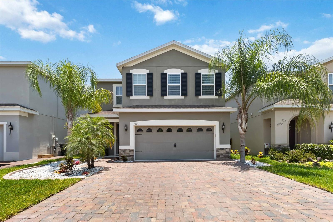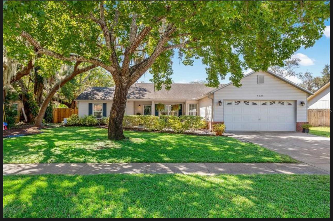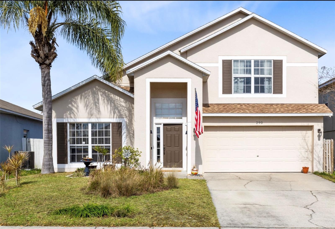4371 Vestawood Court, SANFORD, FL 32773
Property Photos
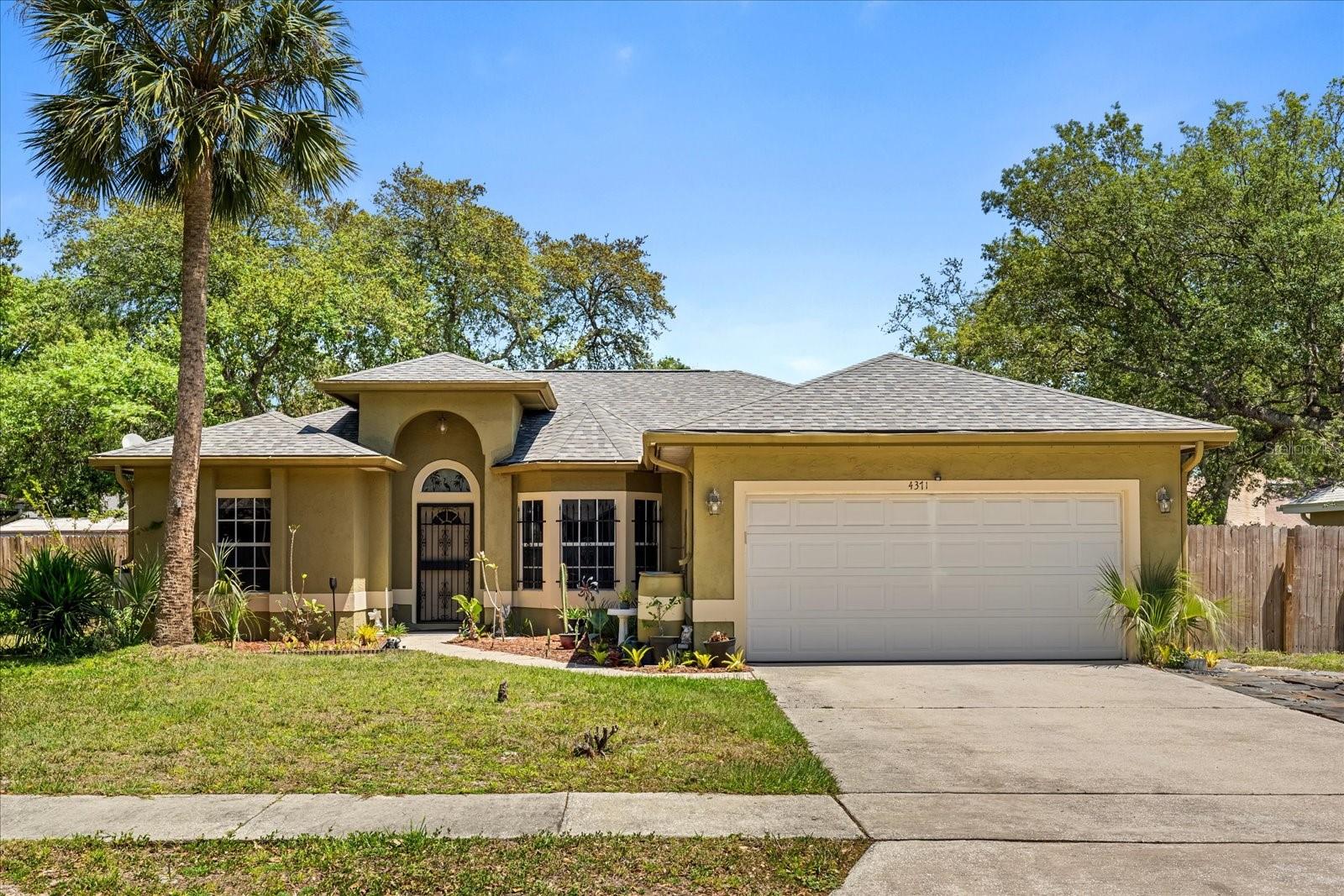
Would you like to sell your home before you purchase this one?
Priced at Only: $395,000
For more Information Call:
Address: 4371 Vestawood Court, SANFORD, FL 32773
Property Location and Similar Properties
- MLS#: O6299921 ( Residential )
- Street Address: 4371 Vestawood Court
- Viewed: 25
- Price: $395,000
- Price sqft: $202
- Waterfront: No
- Year Built: 1990
- Bldg sqft: 1952
- Bedrooms: 3
- Total Baths: 2
- Full Baths: 2
- Garage / Parking Spaces: 4
- Days On Market: 98
- Additional Information
- Geolocation: 28.7472 / -81.2759
- County: SEMINOLE
- City: SANFORD
- Zipcode: 32773
- Subdivision: Woodbine
- Elementary School: Pine Crest Elementary
- Middle School: Millennium Middle
- High School: Seminole High
- Provided by: RE/MAX 200 REALTY
- Contact: Tamara Mazo Ferro
- 407-629-6330

- DMCA Notice
-
DescriptionWe were under contract, but the buyer was unable to obtain financing. We have an inspection report provided by the seller, which we can share. Meticulously maintained pool home with a desirable split floor plan, located in the quiet Woodbine community of Sanford. Nestled on a peaceful cul de sac, this charming home offers everything you need to enjoy Florida living at its finest. Featuring 3 bedrooms, 2 bathrooms, and a 2 car garage, the open floor plan is perfect for both relaxation and entertaining. At the heart of the home is a spacious eat in kitchen with counter seatingideal for casual meals or gathering with loved ones. The kitchen flows effortlessly into a generous living room and a formal dining area, creating a warm and inviting atmosphere. On one side of the home, youll find two bedrooms and a full bath, while the primary suite is tucked away on the opposite side, providing added privacy. Step outside to your private backyard oasis, complete with a screened in pool, durable pool table, and foosball setupperfect for weekend fun or hosting guests. The tree shaded yard offers both comfort and charm. Notable updates include: Complete re pipe (March 2025),New roof (October 2022), termite bond included for added peace of mind, HVAC system serviced twice annually, most recently on April 14th , the interior was freshly painted, some flooring has been recently replaced. Very low HOAjust $9/month, Enjoy convenient access to shopping, dining, and major highways like I 4 and 417, making commuting easy. Plus, Sanford International Airport is just minutes away for stress free travel. Dont miss the opportunity to make this beautiful home yours!
Payment Calculator
- Principal & Interest -
- Property Tax $
- Home Insurance $
- HOA Fees $
- Monthly -
Features
Building and Construction
- Covered Spaces: 0.00
- Exterior Features: French Doors, Garden, Rain Gutters, Sidewalk
- Fencing: Fenced, Wood
- Flooring: Ceramic Tile, Vinyl
- Living Area: 1531.00
- Roof: Shingle
School Information
- High School: Seminole High
- Middle School: Millennium Middle
- School Elementary: Pine Crest Elementary
Garage and Parking
- Garage Spaces: 2.00
- Open Parking Spaces: 0.00
- Parking Features: Garage Door Opener
Eco-Communities
- Pool Features: In Ground, Screen Enclosure, Self Cleaning, Tile
- Water Source: Public
Utilities
- Carport Spaces: 2.00
- Cooling: Central Air
- Heating: Electric
- Pets Allowed: No
- Sewer: Public Sewer
- Utilities: Cable Connected, Electricity Connected, Public, Sewer Connected, Water Connected
Finance and Tax Information
- Home Owners Association Fee: 9.00
- Insurance Expense: 0.00
- Net Operating Income: 0.00
- Other Expense: 0.00
- Tax Year: 2024
Other Features
- Appliances: Cooktop, Dryer, Electric Water Heater, Microwave, Range, Refrigerator, Washer
- Association Name: JEFF CASHION
- Country: US
- Interior Features: Cathedral Ceiling(s), Ceiling Fans(s), Eat-in Kitchen, High Ceilings, Living Room/Dining Room Combo, Open Floorplan
- Legal Description: LOT 18 BLK B WOODBINE PB 41 PGS 22 & 23
- Levels: One
- Area Major: 32773 - Sanford
- Occupant Type: Owner
- Parcel Number: 13-20-30-507-0B00-0180
- Views: 25
- Zoning Code: R-1A
Similar Properties
Nearby Subdivisions
Acreage & Unrec
Autumn Chase
Bakers Crossing Ph 1
Bakers Crossing Ph 2
Brynhaven 1st Rep
Cadence Park
Concorde
Dreamwold
Enclave At Silver Lake
Estates At Lake Jesup
Eureka Hammock
Heatherwood
Hidden Lake
Hidden Lake Ph 2
Hidden Lake Ph 3
Hidden Lake Ph 3 Unit 6
Kensington Reserve
Kensington Reserve Ph Ii
Kensington Reserve Ph Iii
Lake Jesup Woods
Loch Arbor Fairlane Sec
Lords 1st Add To Citrus
Lot 23 Rose Hill Pb 54 Pgs 41
Mayfair Club Ph 2
Meadow
Mecca Hammock
Middleton Oaks
None
Not In Subdivision
Other
Park View 1st Add
Parkview Place
Placid Woods Ph 2
Placid Woods Ph 3
Princeton Place
Reagan Pointe
River Run Preserve
Sanora
Sanora South
Sanora South Unit 1
South Pinecrest
Sunland Estates
Sunland Estates 1st Add
The Arbors At Hidden Lake Sec
Woodbine
Woodmere Park 2nd Rep
Woodruffs Sub Frank L
Wyndham Preserve

- One Click Broker
- 800.557.8193
- Toll Free: 800.557.8193
- billing@brokeridxsites.com



