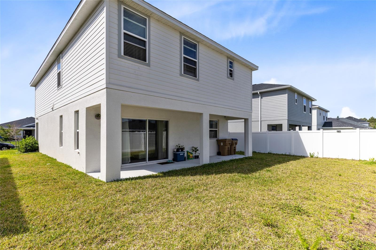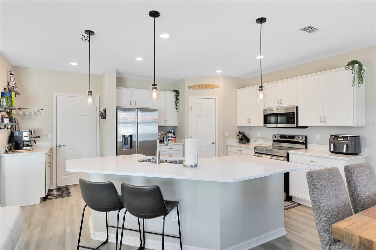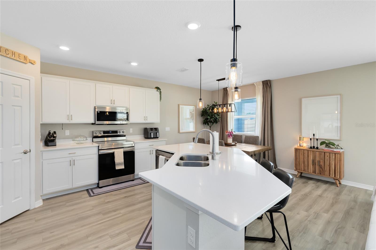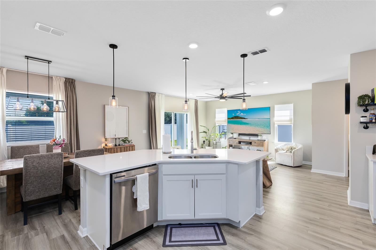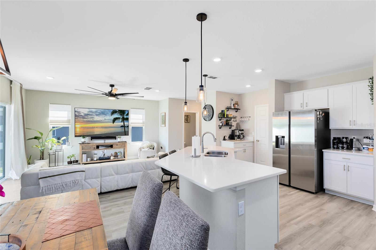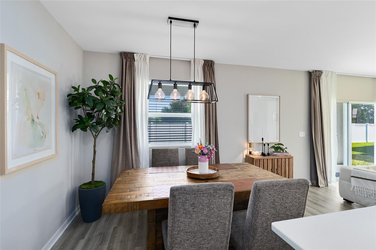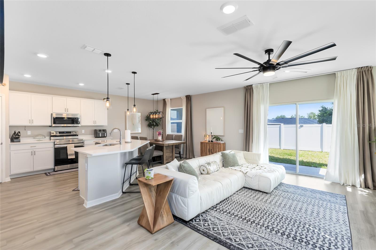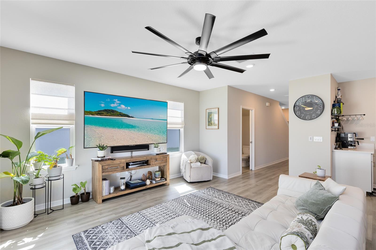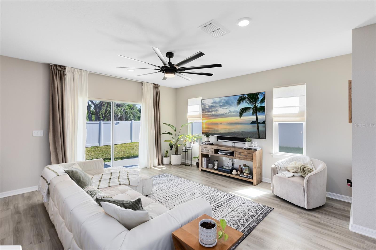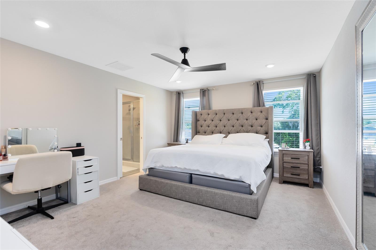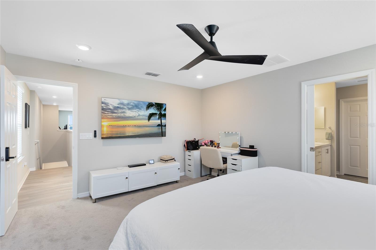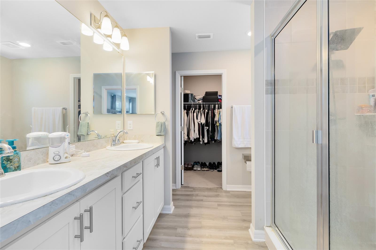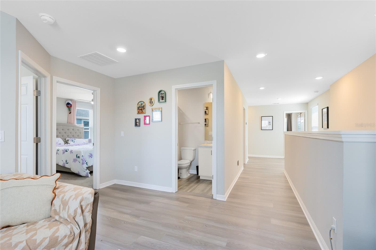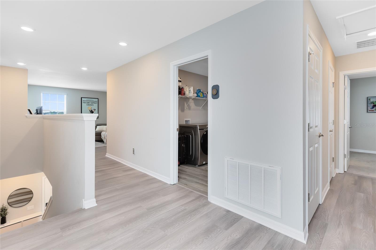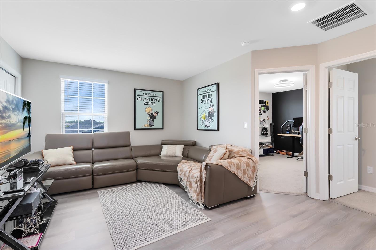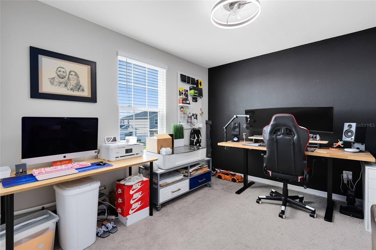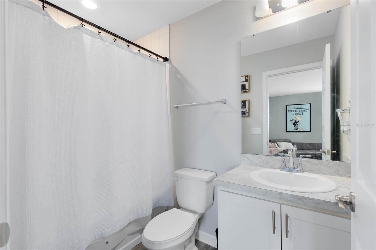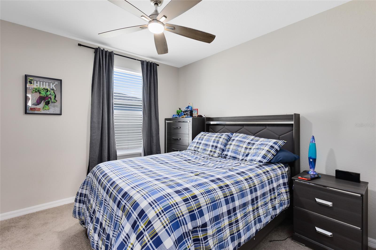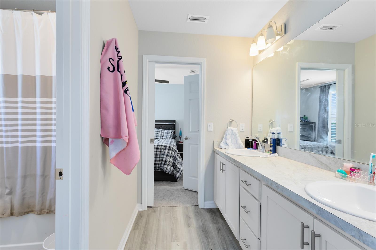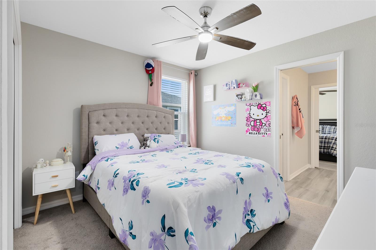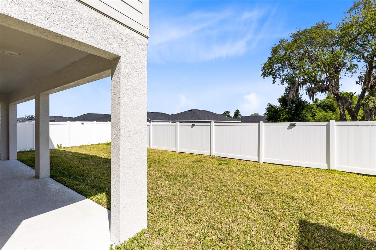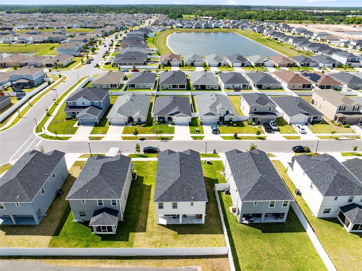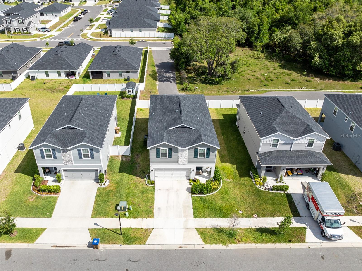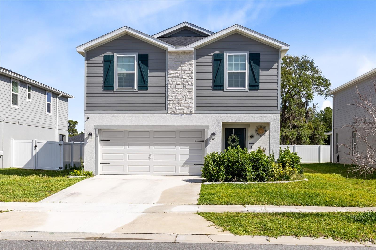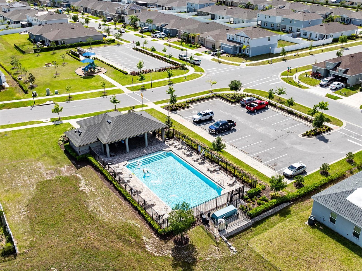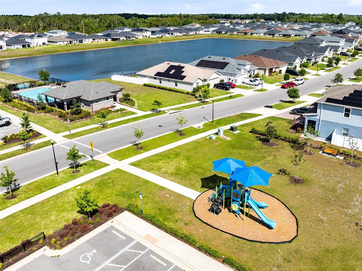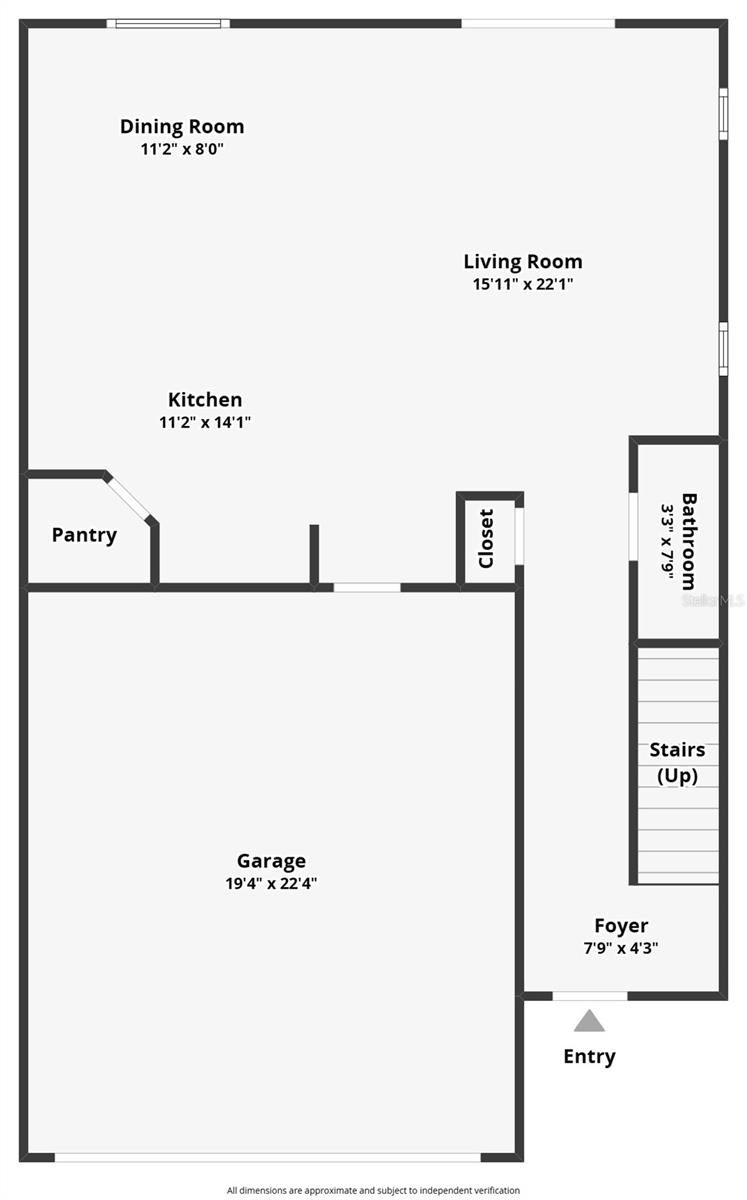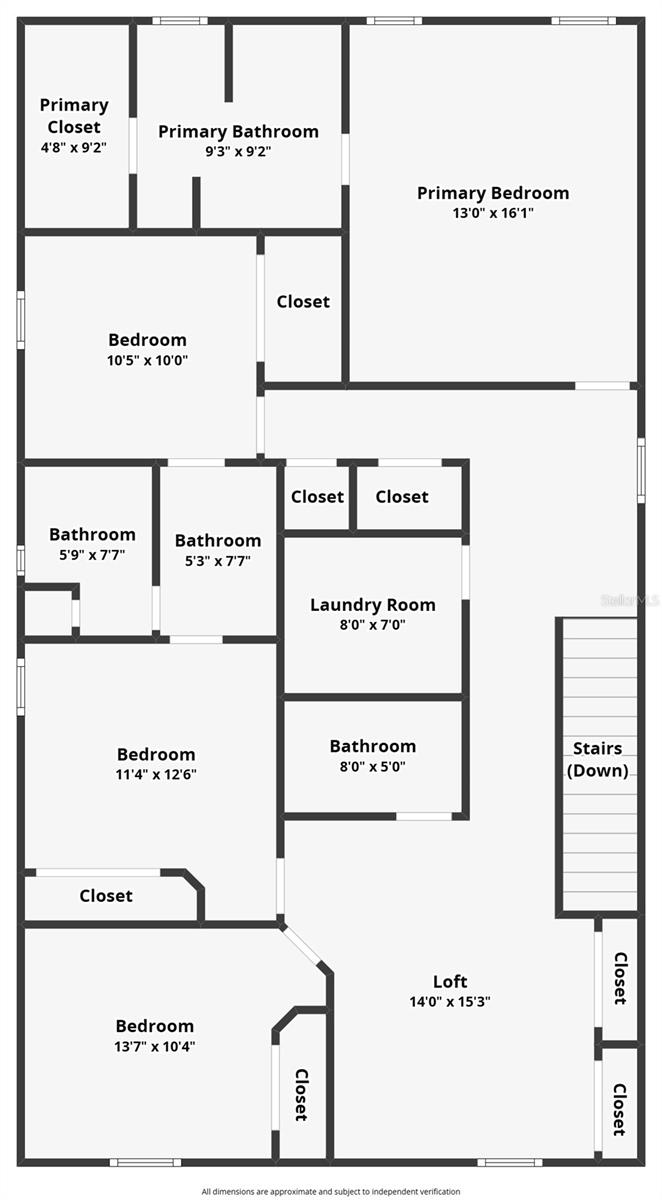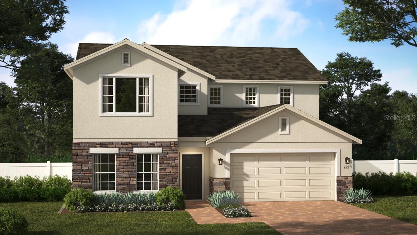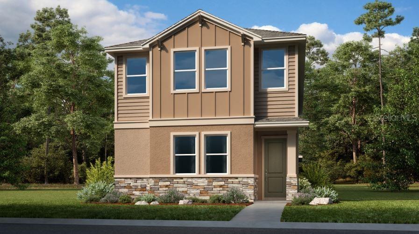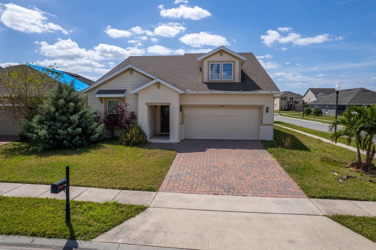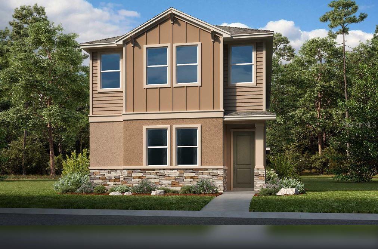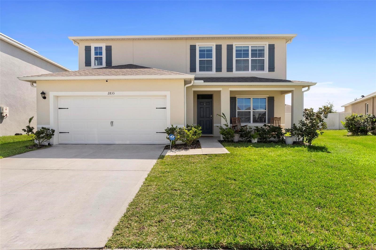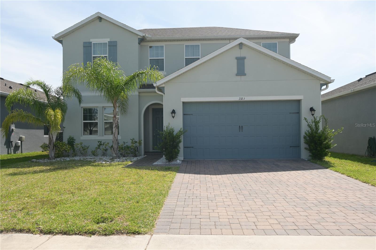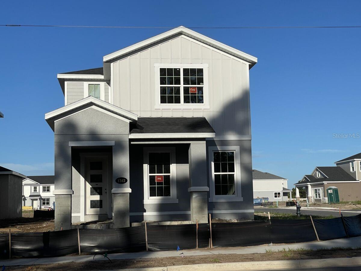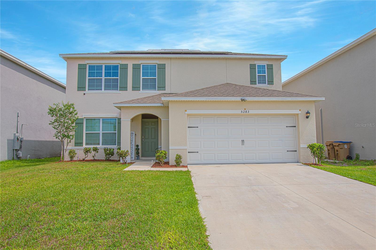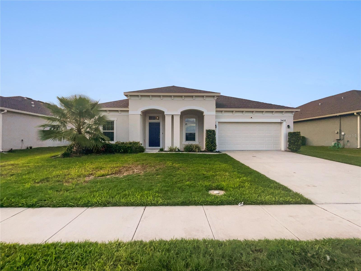10 Polermo Avenue, ST CLOUD, FL 34771
Property Photos
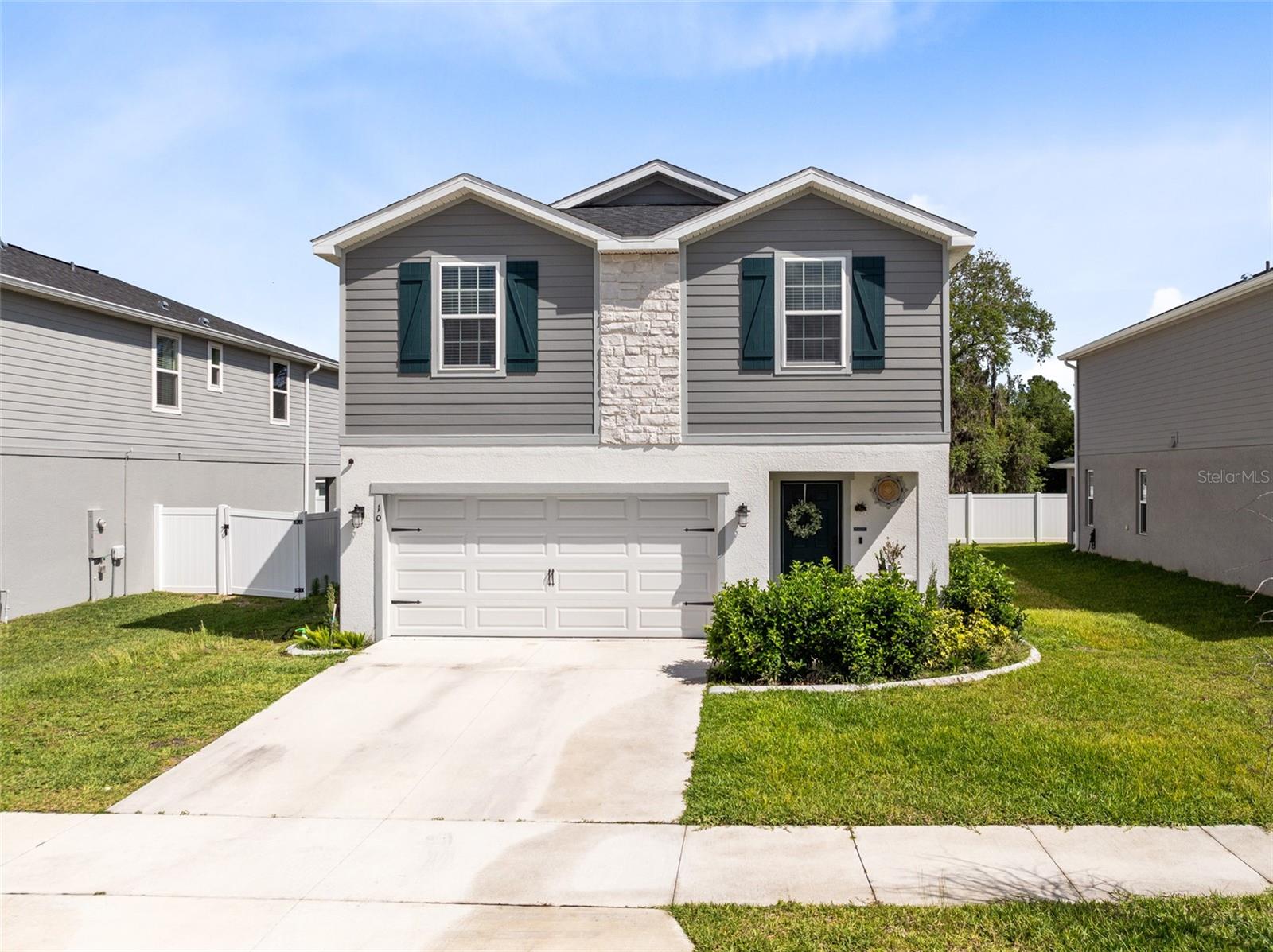
Would you like to sell your home before you purchase this one?
Priced at Only: $449,900
For more Information Call:
Address: 10 Polermo Avenue, ST CLOUD, FL 34771
Property Location and Similar Properties
- MLS#: O6297437 ( Residential )
- Street Address: 10 Polermo Avenue
- Viewed: 10
- Price: $449,900
- Price sqft: $155
- Waterfront: No
- Year Built: 2023
- Bldg sqft: 2906
- Bedrooms: 4
- Total Baths: 4
- Full Baths: 3
- 1/2 Baths: 1
- Garage / Parking Spaces: 2
- Days On Market: 31
- Additional Information
- Geolocation: 28.2953 / -81.2195
- County: OSCEOLA
- City: ST CLOUD
- Zipcode: 34771
- Elementary School: Narcoossee Elementary
- Middle School: Narcoossee Middle
- High School: Harmony High
- Provided by: REAL BROKER, LLC
- Contact: Peter Luu
- 855-450-0442

- DMCA Notice
-
DescriptionStep into this impeccably designed two story home and feel the warmth of a space where every detail is crafted for harmony and luxury. Spanning an impressive 2,222 square feet, this residence is a masterpiece of design and functionality, nestled in the tranquil community of Siena Reserve. Upon entering, you are immediately drawn into an expansive open concept area that effortlessly marries the kitchen, dining, and living spaces into a cohesive environment ideal for both lively entertaining and peaceful solitude. The kitchen stands out as a culinary dream with its pristine white shaker style cabinetry, luxurious Silestone countertops, and state of the art Samsung stainless steel appliances. The large center island, not just a functional workspace, also serves as the heart of the home, inviting conversations and culinary creativity. The adjacent dining area, bathed in the soft glow of stylish pendant lighting, sets the stage for memorable meals with loved ones. The living area extends this invitation with large sliding doors that open to reveal a lush backyard, blending indoor comfort with the beauty of nature. This seamless transition encourages a lifestyle that celebrates the outdoors, whether hosting summer barbecues or enjoying quiet mornings with a cup of coffee. Ascend to the second floor where a versatile loft awaits, offering endless possibilities as a home office, media room, or a cozy retreat for reading and relaxation. The master suite is a sanctuary of serenity, featuring a sleek, modern vanity and a spa like bathroom with dual sinks and a glass enclosed shower. A spacious walk in closet adds a touch of luxury, simplifying daily routines. Outside, the covered lanai provides a private oasis, perfect for unwinding under the stars or savoring the cool evening breeze. The community itself enhances this lifestyle, boasting a resort style pool and picturesque cabana, promising relaxation and recreation within walking distance from your front door. Located near the vibrant Lake Nona area, and with effortless access to Florida's Turnpike and Highway 192, this home is not just a residence but a gateway to a lifestyle of convenience and charm. Embrace a life where beauty, comfort, and functionality converge in the serene Siena Reserve, a community that offers not just a place to live, but a place to thrive.
Payment Calculator
- Principal & Interest -
- Property Tax $
- Home Insurance $
- HOA Fees $
- Monthly -
Features
Building and Construction
- Covered Spaces: 0.00
- Exterior Features: Lighting, Sidewalk, Sliding Doors
- Fencing: Fenced
- Flooring: Carpet, Luxury Vinyl
- Living Area: 2222.00
- Roof: Shingle
School Information
- High School: Harmony High
- Middle School: Narcoossee Middle
- School Elementary: Narcoossee Elementary
Garage and Parking
- Garage Spaces: 2.00
- Open Parking Spaces: 0.00
- Parking Features: Driveway, Garage Door Opener, On Street
Eco-Communities
- Water Source: Public
Utilities
- Carport Spaces: 0.00
- Cooling: Central Air
- Heating: Central
- Pets Allowed: Breed Restrictions
- Sewer: Public Sewer
- Utilities: Public
Finance and Tax Information
- Home Owners Association Fee: 65.41
- Insurance Expense: 0.00
- Net Operating Income: 0.00
- Other Expense: 0.00
- Tax Year: 2024
Other Features
- Appliances: Dishwasher, Disposal, Electric Water Heater, Microwave, Range, Refrigerator
- Association Name: Siena Reserve Home Owners Association Inc.
- Association Phone: 863-940-2863
- Country: US
- Interior Features: Ceiling Fans(s), Dry Bar, Eat-in Kitchen, High Ceilings, In Wall Pest System, Kitchen/Family Room Combo, Open Floorplan, Pest Guard System, PrimaryBedroom Upstairs, Split Bedroom, Stone Counters, Thermostat, Walk-In Closet(s), Window Treatments
- Legal Description: SIENA RESERVE PH 2C PB 30 PGS 160-163 LOT 291 LESS N 30 FT
- Levels: Two
- Area Major: 34771 - St Cloud (Magnolia Square)
- Occupant Type: Owner
- Parcel Number: 21-25-31-4979-0001-2910
- Views: 10
- Zoning Code: R1
Similar Properties
Nearby Subdivisions
Alcorns Lakebreeze
Alligator Lake View
Amelia Groves
Amelia Groves Ph 1
Ashley Oaks
Ashley Oaks 2
Ashton Place
Ashton Place Ph2
Avellino
Barrington
Bay Lake Farms At St Cloud
Bay Lake Ranch
Bay Lake Ranch Unit 1
Bay Lake Ranch Unit 2
Bay Lake Ranch Unit 3
Blackstone
Blackstone Pb 19 Pg 4851 Lot 7
Brack Ranch
Brack Ranch Ph 1
Breezy Pines
Bridgewalk
Bridgewalk 40s
Bridgewalk Ph 1a
Bridwalk
Center Lake On The Park
Center Lake Ranch
Chisholm Estates
Country Meadow West
Countryside
Crossings Ph 1
Del Webb Sunbridge
Del Webb Sunbridge Ph 1
Del Webb Sunbridge Ph 1c
Del Webb Sunbridge Ph 1d
Del Webb Sunbridge Ph 1e
Del Webb Sunbridge Ph 2a
East Lake Cove Ph 1
East Lake Cove Ph 2
East Lake Park Ph 35
East Lake Reserve
Ellington Place
Estates Of Westerly
Florida Agricultural Co
Gardens At Lancaster Park
Glenwood Ph 1
Hanover Reserve Rep
John J Johnstons
Lake Ajay Village
Lake Hinden Cove
Lake Lizzie Reserve
Lake Pointe
Lake Pointe Ph 2a
Lancaster Park East Ph 2
Lancaster Park East Ph 3 4
Lancaster Park East Ph 3 4 Lo
Live Oak Lake Ph 1
Live Oak Lake Ph 2
Live Oak Lake Ph 3
Majestic Oaks
Millers Grove 1
Narcoossee Village Ph 1
New Eden On Lakes
New Eden On The Lakes
New Eden On The Lakes Unit 15
Northshore Stage 01
Nova Grove
Oaktree Pointe Villas
Pine Glen
Pine Glen Ph 4
Pine Grove Park
Pine Grove Park Rep
Prairie Oaks
Preserve At Turtle Creek Ph 1
Preserve At Turtle Creek Ph 3
Preserve At Turtle Creek Ph 5
Preserveturtle Crk
Preserveturtle Crk Ph 5
Preston Cove Ph 1 2
Rummell Downs Rep 1
Runneymede Ranchlands
Runnymede North Half Town Of
Runnymede Ranchlands
Serenity Reserve
Silver Spgs
Silver Spgs 2
Silver Springs
Sola Vista
Split Oak Estates
Split Oak Estates Ph 2
Split Oak Reserve
Split Oak Reserve Ph 2
Starline Estates
Stonewood Estates
Summerly
Summerly Ph 2
Summerly Ph 3
Sunbrooke
Sunbrooke Ph 1
Sunbrooke Ph 2
Suncrest
Sunset Groves Ph 2
Terra Vista
The Crossings
The Landings At Live Oak
The Waters At Center Lake Ranc
Thompson Grove
Trinity Place Ph 1
Turtle Creek Ph 1a
Turtle Creek Ph 1b
Twin Lakes Terrace
Underwood Estates
Villages At Harmony Ph 1b
Waterside Vista
Weslyn Park
Weslyn Park In Sunbridge
Weslyn Park Ph 1
Weslyn Park Ph 2
Whip O Will Hill
Wiggins Reserve
Wiregrass Ph 1
Wiregrass Ph 2

- One Click Broker
- 800.557.8193
- Toll Free: 800.557.8193
- billing@brokeridxsites.com



