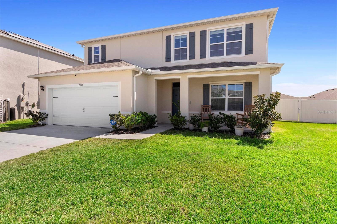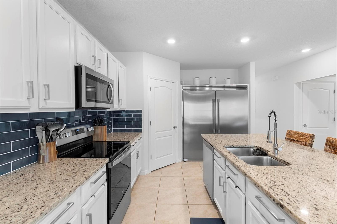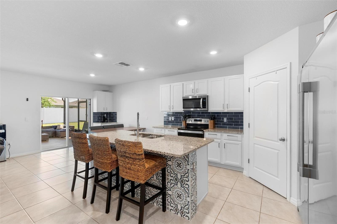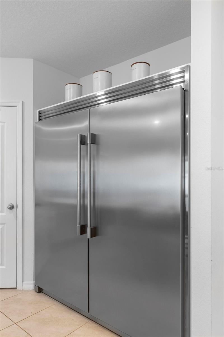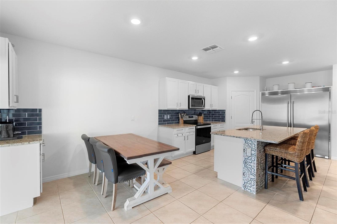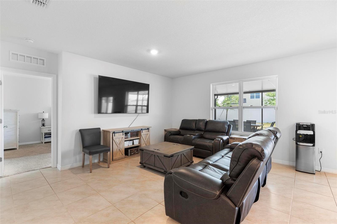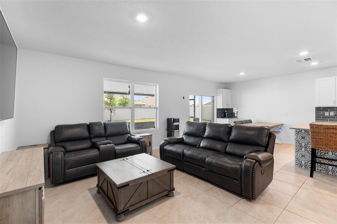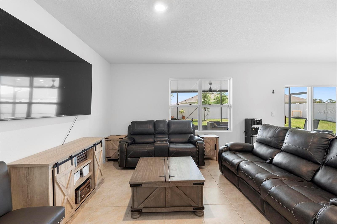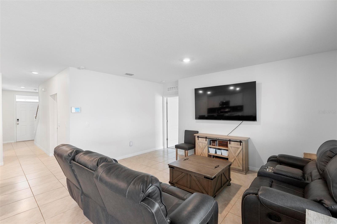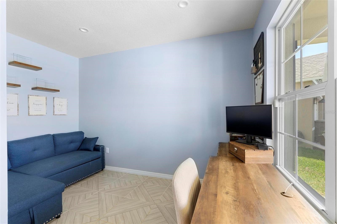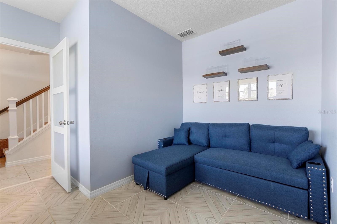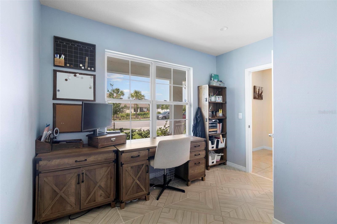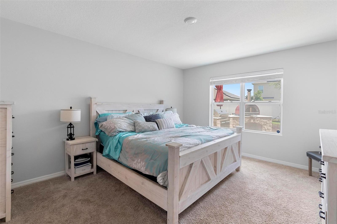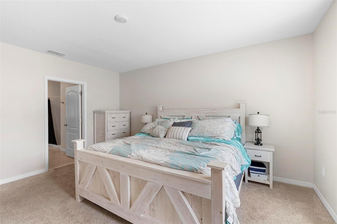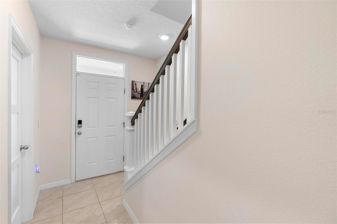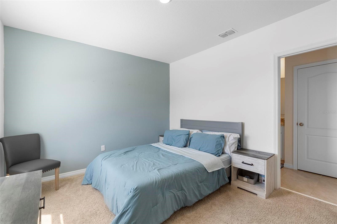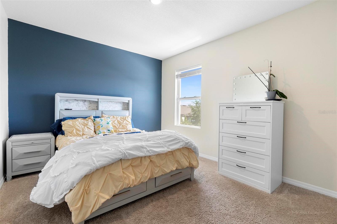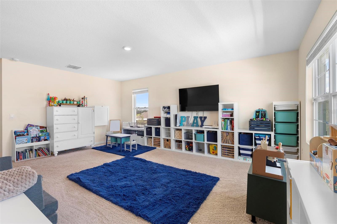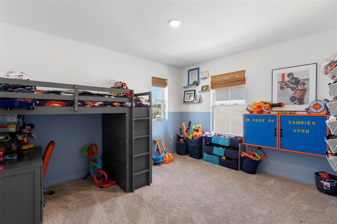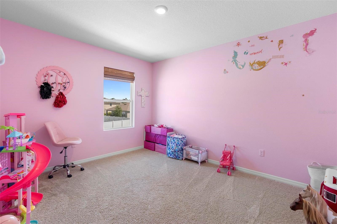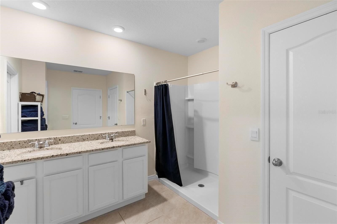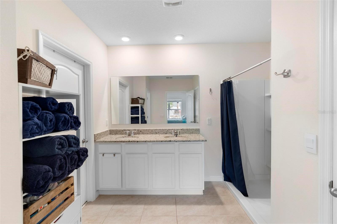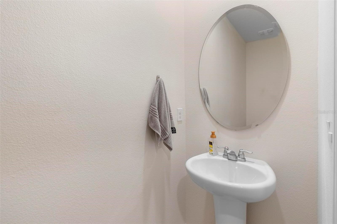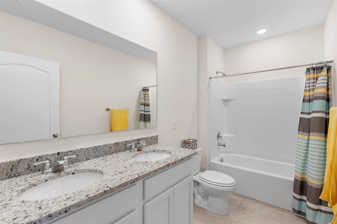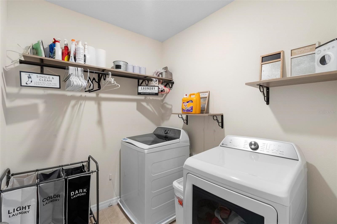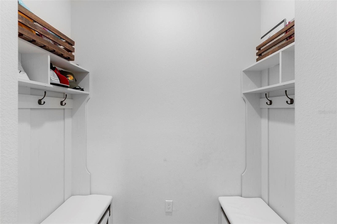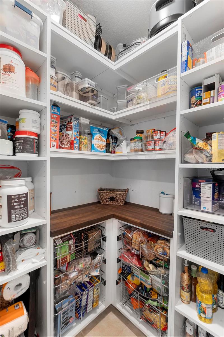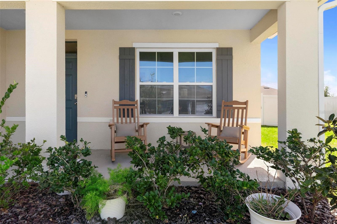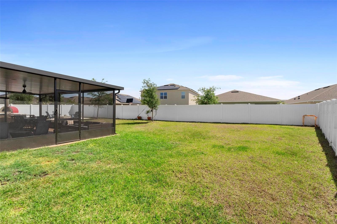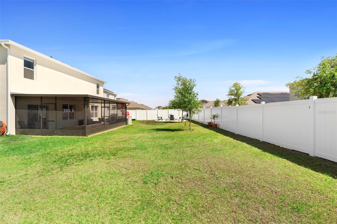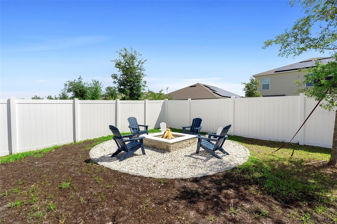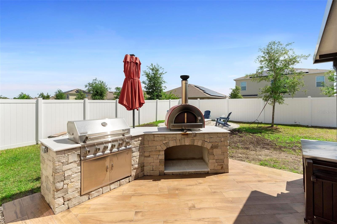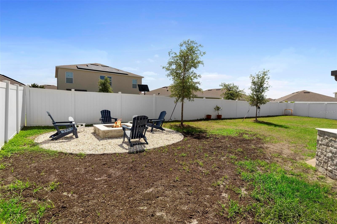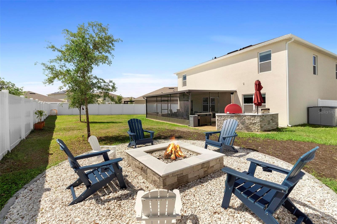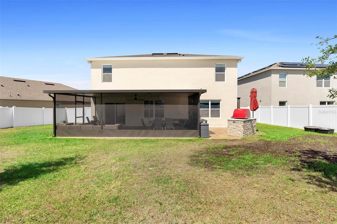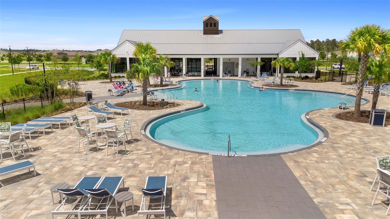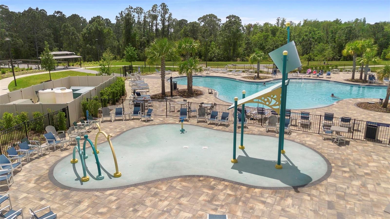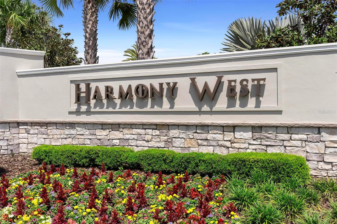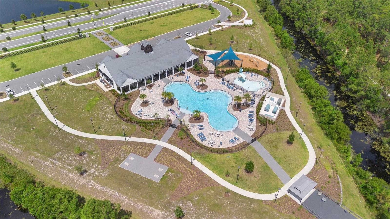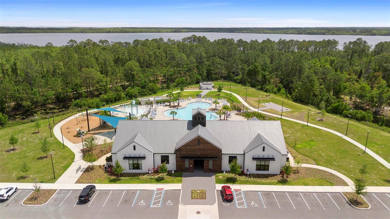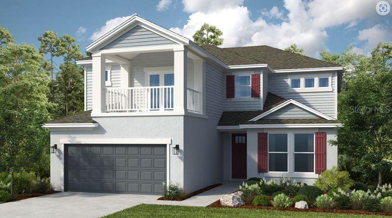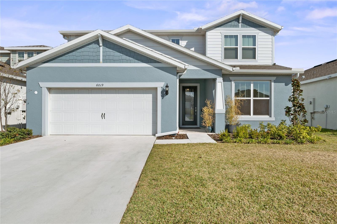2833 Ethan Hammock Road, ST CLOUD, FL 34771
Property Photos
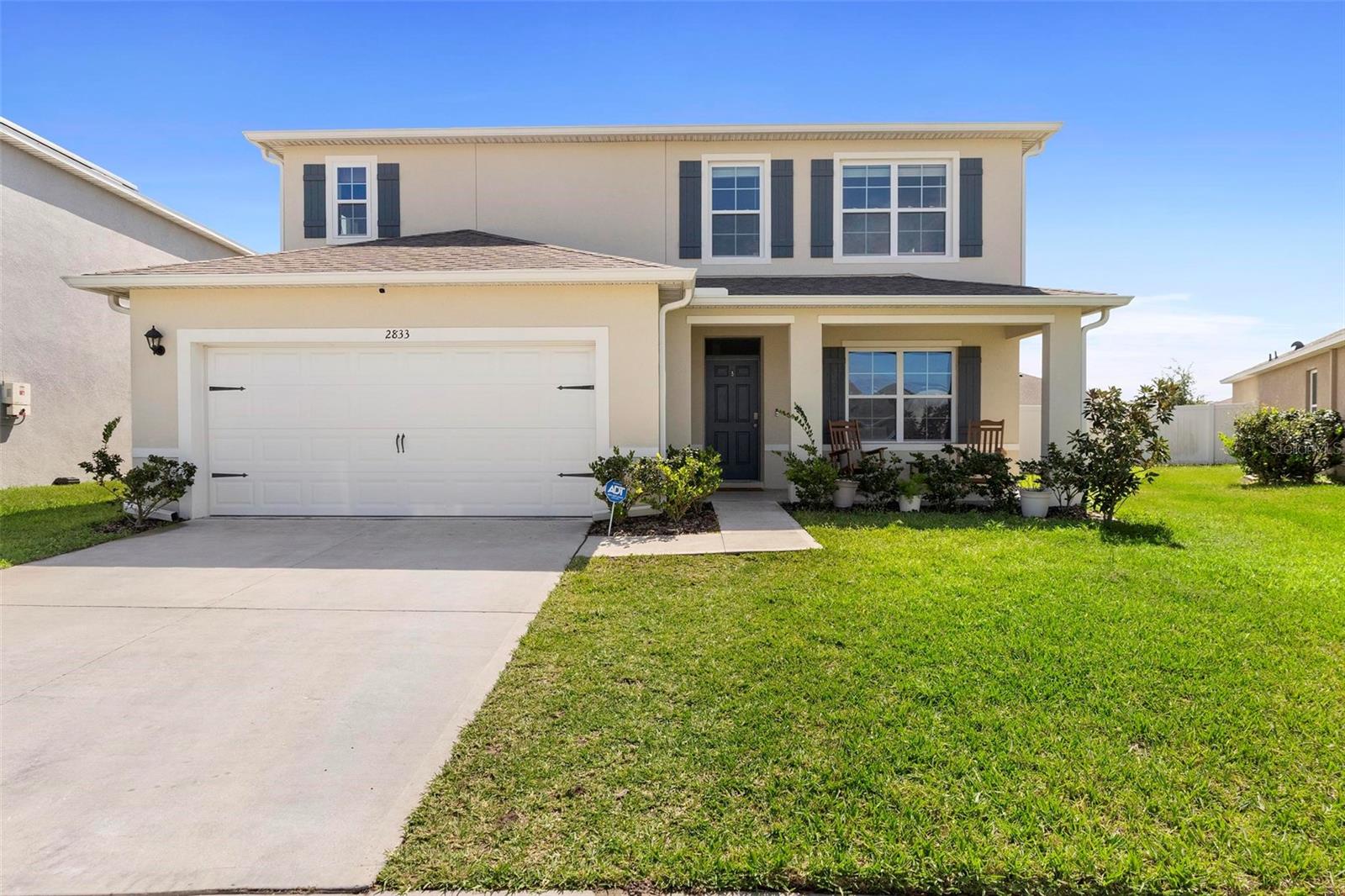
Would you like to sell your home before you purchase this one?
Priced at Only: $539,000
For more Information Call:
Address: 2833 Ethan Hammock Road, ST CLOUD, FL 34771
Property Location and Similar Properties
- MLS#: S5124096 ( Residential )
- Street Address: 2833 Ethan Hammock Road
- Viewed: 5
- Price: $539,000
- Price sqft: $158
- Waterfront: No
- Year Built: 2021
- Bldg sqft: 3417
- Bedrooms: 5
- Total Baths: 4
- Full Baths: 3
- 1/2 Baths: 1
- Garage / Parking Spaces: 2
- Days On Market: 35
- Additional Information
- Geolocation: 28.2157 / -81.171
- County: OSCEOLA
- City: ST CLOUD
- Zipcode: 34771
- Subdivision: Villages At Harmony Ph 1b
- Provided by: DINA REALTY GROUP, INC.
- Contact: Dina Recio
- 407-933-7222

- DMCA Notice
-
DescriptionSpacious 5 Bedroom Elle Model with Upgrades in Harmony West! Welcome to this stunning 5 bedroom, 3.5 bath Elle model home in the highly sought after community of Harmony West. Boasting 2,820 sq ft of living space, this two story concrete block home (yes, both floors!) is perfect for families looking for comfort, function, and style. Step into the heart of the homean open concept kitchen featuring granite countertops, a large pantry, and plenty of cabinet space. Perfect for entertaining, the seamless flow from the kitchen to the living and dining areas ensures youre always part of the fun. The primary suite is conveniently located on the first floor, while upstairs youll find a spacious loft and four generously sized bedroomsideal for family, guests, or a home office. Enjoy outdoor living on your oversized fenced lot, complete with a 16x28 screened porch and outdoor kitchenplenty of room to build your dream pool or just relax in your private oasis. This 2021 built home comes loaded with upgrades: Full security system with 2 exterior cameras Shock breakage window sensors Motion sensor light switches & dimmers in bedrooms Gutters Epoxy coated garage floor Wired for wireless cable Oversized refrigerator Community amenities include: Resort style pool with splash pad, clubhouse, fitness center, shaded playground, and scenic walking trailsall included to enrich your Florida lifestyle. Located just minutes from shopping and dining in charming St. Cloud, and only 40 minutes to the beaches in Melbourne. Plus, golf lovers will appreciate being near a Johnny Miller Signature golf course. Bonus: The Elle model is no longer being built in this communitydont miss your chance to own this rare gem! Why wait to build when your dream home is move in ready and full of thoughtful upgrades?
Payment Calculator
- Principal & Interest -
- Property Tax $
- Home Insurance $
- HOA Fees $
- Monthly -
Features
Building and Construction
- Covered Spaces: 0.00
- Exterior Features: Outdoor Kitchen, Sliding Doors
- Flooring: Carpet, Ceramic Tile
- Living Area: 2820.00
- Roof: Shingle
Garage and Parking
- Garage Spaces: 2.00
- Open Parking Spaces: 0.00
Eco-Communities
- Water Source: None
Utilities
- Carport Spaces: 0.00
- Cooling: Central Air
- Heating: Electric
- Pets Allowed: Yes
- Sewer: Public Sewer
- Utilities: Cable Connected, Electricity Connected, Sewer Connected, Water Connected
Finance and Tax Information
- Home Owners Association Fee: 110.00
- Insurance Expense: 0.00
- Net Operating Income: 0.00
- Other Expense: 0.00
- Tax Year: 2024
Other Features
- Appliances: Dishwasher, Range, Refrigerator
- Association Name: ASSOCIATION SOLUTIONS OF CENTRAL FLORIDA
- Association Phone: 407 847 2280
- Country: US
- Interior Features: Primary Bedroom Main Floor, Walk-In Closet(s)
- Legal Description: VILLAGES AT HARMONY PH 1B PB 29 PGS 104-112 LOT 77
- Levels: Two
- Area Major: 34771 - St Cloud (Magnolia Square)
- Occupant Type: Owner
- Parcel Number: 24-26-31-3383-0001-0770
- Style: Contemporary
- Zoning Code: RES
Similar Properties
Nearby Subdivisions
Alcorns Lakebreeze
Alligator Lake View
Amelia Groves
Amelia Groves Ph 1
Ashley Oaks
Ashley Oaks 2
Ashton Place
Ashton Place Ph2
Avellino
Barrington
Bay Lake Farms At St Cloud
Bay Lake Ranch
Bay Lake Ranch Unit 1
Bay Lake Ranch Unit 2
Bay Lake Ranch Unit 3
Blackstone
Blackstone Pb 19 Pg 4851 Lot 7
Brack Ranch
Brack Ranch Ph 1
Breezy Pines
Bridgewalk
Bridgewalk 40s
Bridgewalk Ph 1a
Bridwalk
Center Lake On The Park
Center Lake Ranch
Chisholm Estates
Country Meadow West
Countryside
Crossings Ph 1
Del Webb Sunbridge
Del Webb Sunbridge Ph 1
Del Webb Sunbridge Ph 1c
Del Webb Sunbridge Ph 1d
Del Webb Sunbridge Ph 1e
Del Webb Sunbridge Ph 2a
East Lake Cove Ph 1
East Lake Cove Ph 2
East Lake Park Ph 35
East Lake Reserve
Ellington Place
Estates Of Westerly
Florida Agricultural Co
Gardens At Lancaster Park
Glenwood Ph 1
Hanover Reserve Rep
John J Johnstons
Lake Ajay Village
Lake Hinden Cove
Lake Lizzie Reserve
Lake Pointe
Lake Pointe Ph 2a
Lancaster Park East Ph 2
Lancaster Park East Ph 3 4
Lancaster Park East Ph 3 4 Lo
Live Oak Lake Ph 1
Live Oak Lake Ph 2
Live Oak Lake Ph 3
Majestic Oaks
Millers Grove 1
Narcoossee Village Ph 1
New Eden On Lakes
New Eden On The Lakes
New Eden On The Lakes Unit 15
Northshore Stage 01
Nova Grove
Oaktree Pointe Villas
Pine Glen
Pine Glen Ph 4
Pine Grove Park
Pine Grove Park Rep
Prairie Oaks
Preserve At Turtle Creek Ph 1
Preserve At Turtle Creek Ph 3
Preserve At Turtle Creek Ph 5
Preserveturtle Crk
Preserveturtle Crk Ph 5
Preston Cove Ph 1 2
Rummell Downs Rep 1
Runneymede Ranchlands
Runnymede North Half Town Of
Runnymede Ranchlands
Serenity Reserve
Silver Spgs
Silver Spgs 2
Silver Springs
Sola Vista
Split Oak Estates
Split Oak Estates Ph 2
Split Oak Reserve
Split Oak Reserve Ph 2
Starline Estates
Stonewood Estates
Summerly
Summerly Ph 2
Summerly Ph 3
Sunbrooke
Sunbrooke Ph 1
Sunbrooke Ph 2
Suncrest
Sunset Groves Ph 2
Terra Vista
The Crossings
The Landings At Live Oak
The Waters At Center Lake Ranc
Thompson Grove
Trinity Place Ph 1
Turtle Creek Ph 1a
Turtle Creek Ph 1b
Twin Lakes Terrace
Underwood Estates
Villages At Harmony Ph 1b
Waterside Vista
Weslyn Park
Weslyn Park In Sunbridge
Weslyn Park Ph 1
Weslyn Park Ph 2
Whip O Will Hill
Wiggins Reserve
Wiregrass Ph 1
Wiregrass Ph 2

- One Click Broker
- 800.557.8193
- Toll Free: 800.557.8193
- billing@brokeridxsites.com



