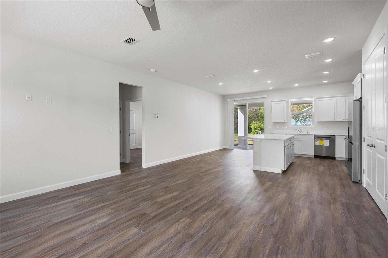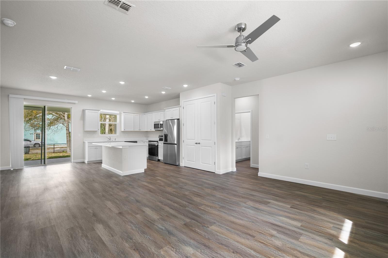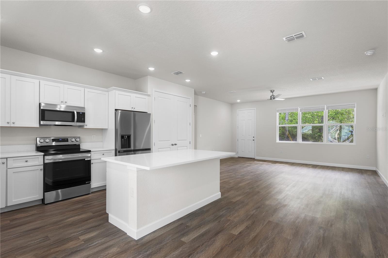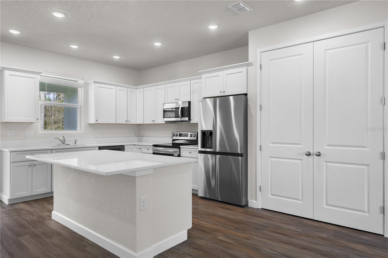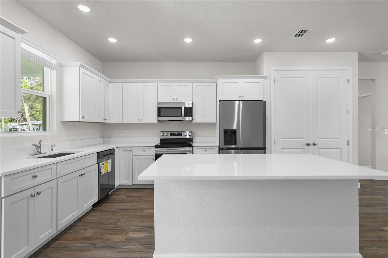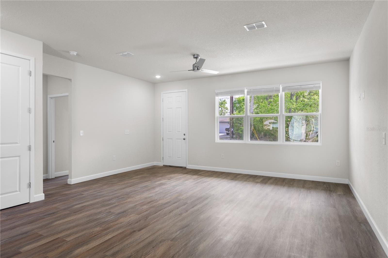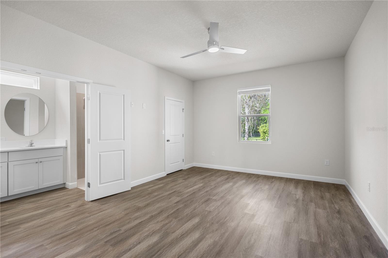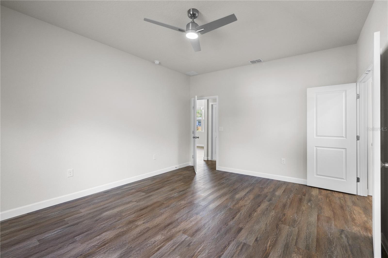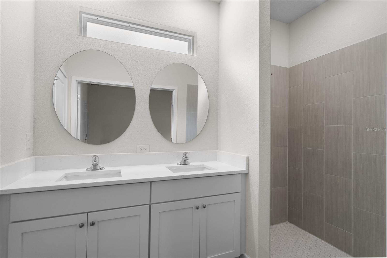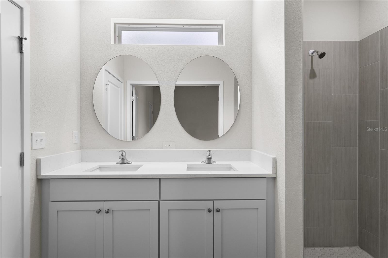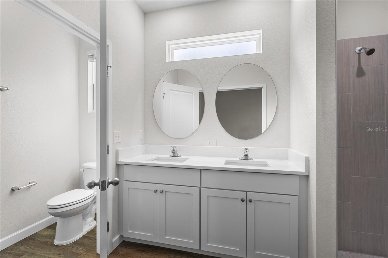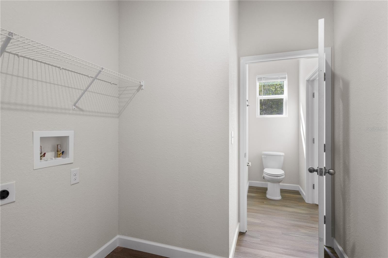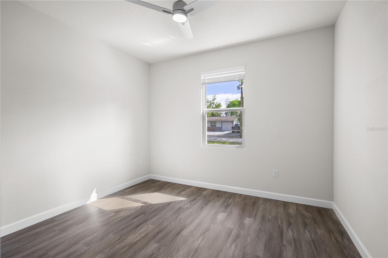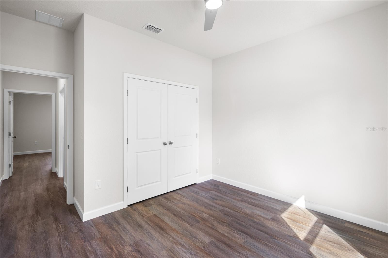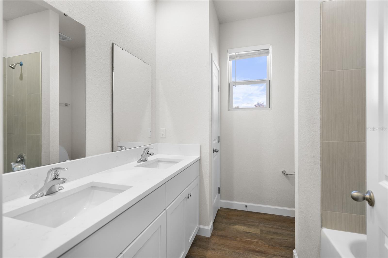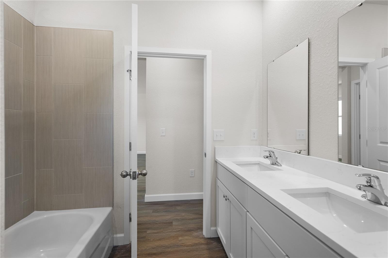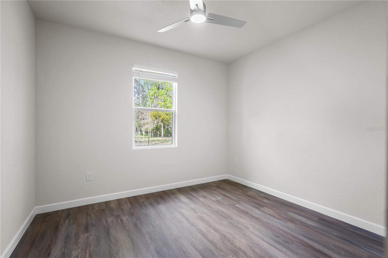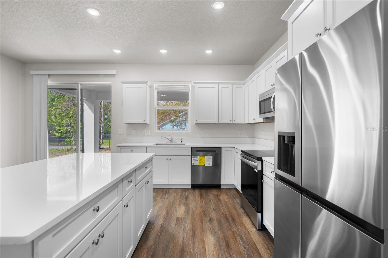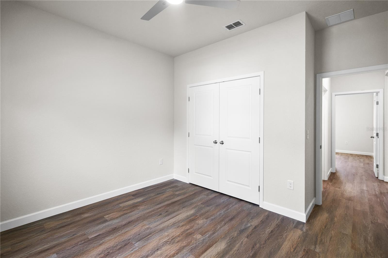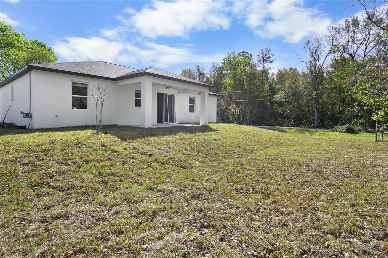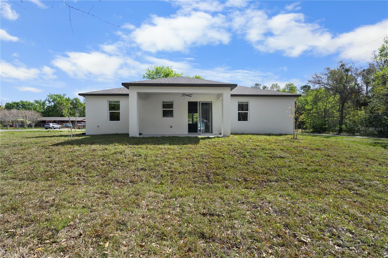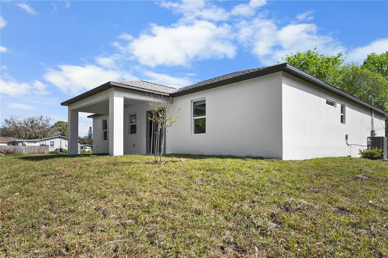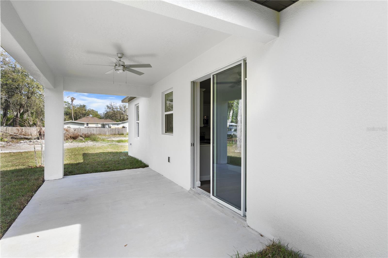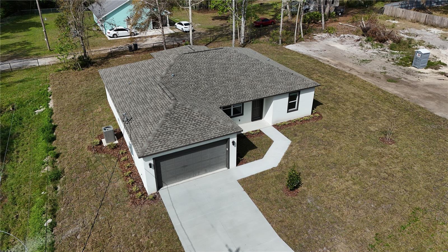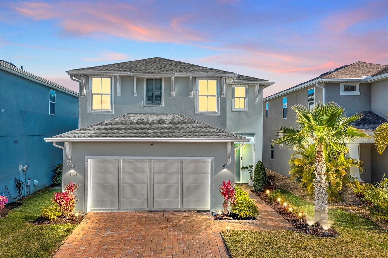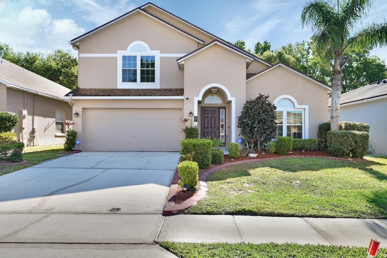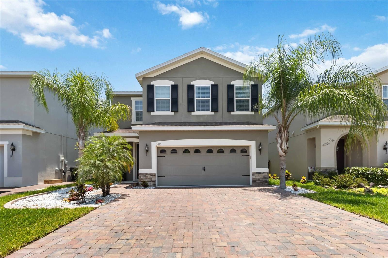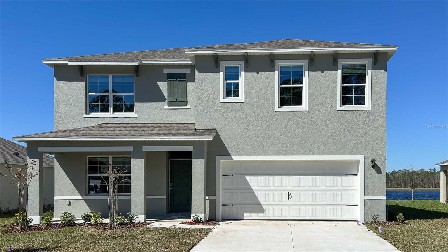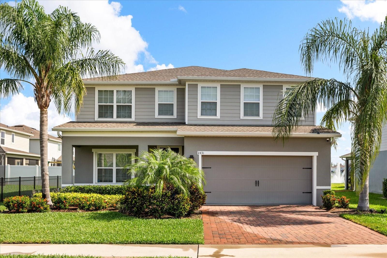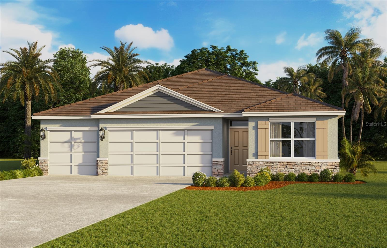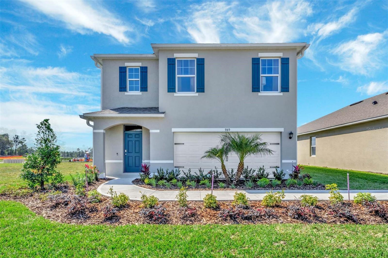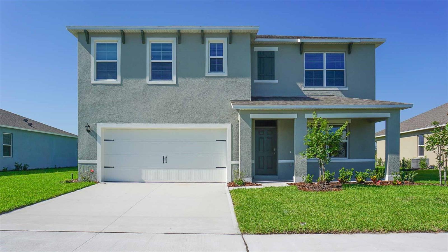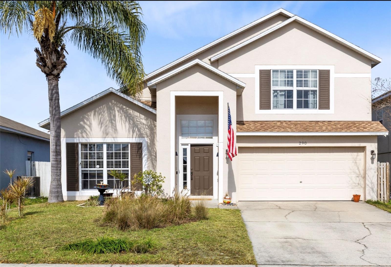4470 Frances Avenue, SANFORD, FL 32773
Property Photos
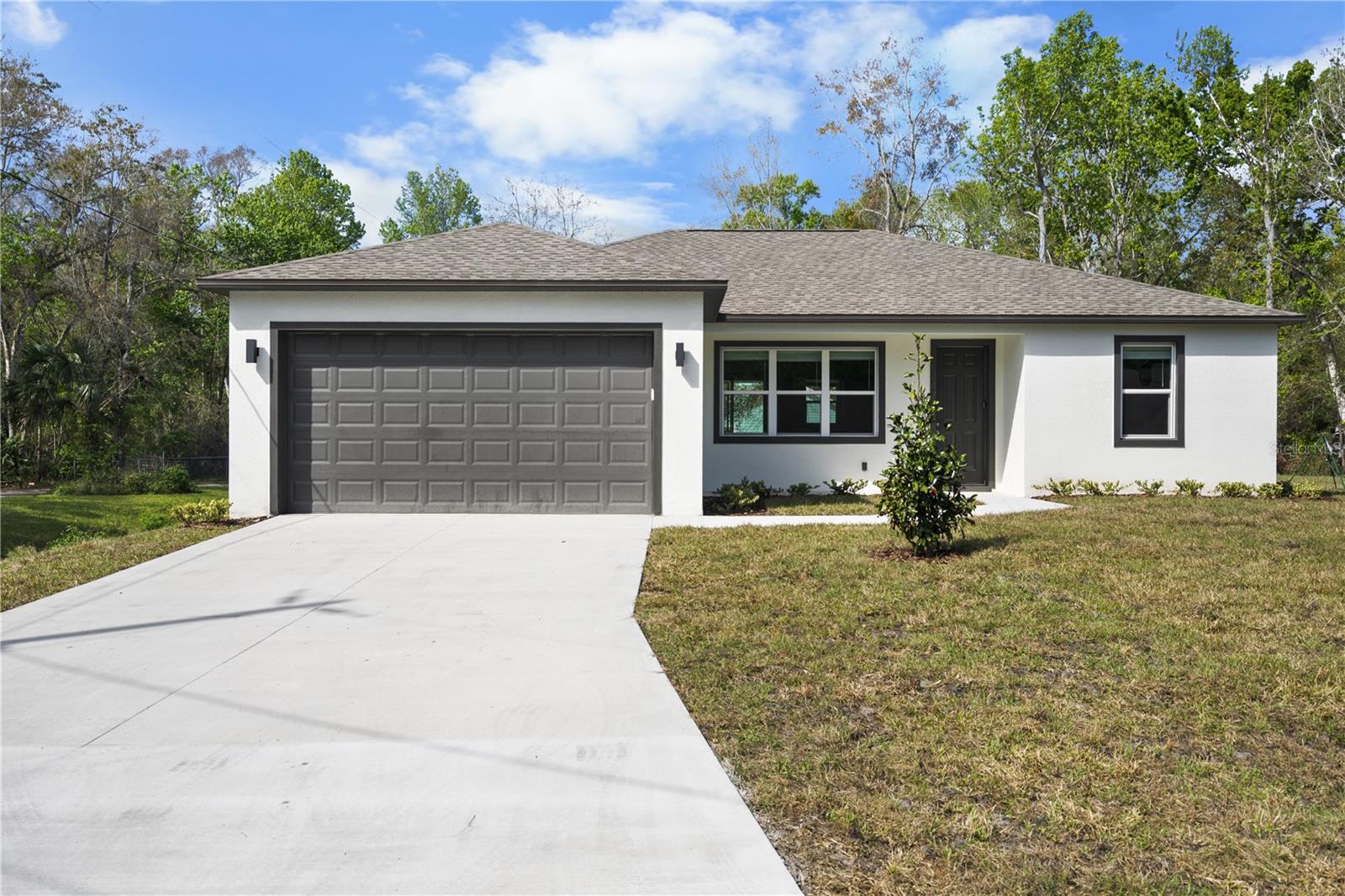
Would you like to sell your home before you purchase this one?
Priced at Only: $450,000
For more Information Call:
Address: 4470 Frances Avenue, SANFORD, FL 32773
Property Location and Similar Properties
- MLS#: O6285892 ( Residential )
- Street Address: 4470 Frances Avenue
- Viewed: 10
- Price: $450,000
- Price sqft: $195
- Waterfront: No
- Year Built: 2025
- Bldg sqft: 2310
- Bedrooms: 3
- Total Baths: 2
- Full Baths: 2
- Garage / Parking Spaces: 2
- Days On Market: 139
- Additional Information
- Geolocation: 28.7428 / -81.2841
- County: SEMINOLE
- City: SANFORD
- Zipcode: 32773
- Subdivision: Lords 1st Add To Citrus
- Provided by: COLDWELL BANKER REALTY
- Contact: Vanessa Marshall
- 407-333-8088

- DMCA Notice
-
DescriptionDiscover a beautifully constructed home nestled on a peaceful corner lot in the serene neighborhood of Sanford, Florida. This remarkable three bedroom, two bathroom residence features a thoughtfully designed split floor plan, ideal for both families and individuals seeking comfort and functionality. With 9 foot ceilings and a fully installed septic system and well, a huge savings on your utilities. This home is ready for you! As you enter, youll find a spacious and welcoming living area that flows effortlessly into the contemporary kitchen, equipped with high end appliances and generous counter space. The split floor plan ensures privacy, as the master suite is thoughtfully positioned away from the other bedrooms, providing a tranquil retreat. The master bathroom is a luxurious oasis, complete with dual vanities and a nice shower. Each additional bedroom is generously sized, perfect for family, guests, or even as a home office. The stylish second bathroom meets the needs of everyone in the household with ease. The expansive corner lot offers plenty of space for outdoor activities, and without an HOA, you have the freedom to personalize your space as you wish. Located in the esteemed Seminole County school district, this home is ideal for families seeking excellent educational opportunities. Enjoy convenient access to everything Central Florida has in store including UCF, airports, beaches, and the 417. Experience the ultimate in Florida living in this beautifully designed home, where modern style meets tranquility. Bring the boat or the RVplenty of yard! Your dream home awaits in Sanford!
Payment Calculator
- Principal & Interest -
- Property Tax $
- Home Insurance $
- HOA Fees $
- Monthly -
Features
Building and Construction
- Covered Spaces: 0.00
- Exterior Features: Private Mailbox, Sliding Doors, Storage
- Flooring: Ceramic Tile
- Living Area: 1500.00
- Roof: Shingle
Property Information
- Property Condition: Completed
Land Information
- Lot Features: Street One Way, Paved
Garage and Parking
- Garage Spaces: 2.00
- Open Parking Spaces: 0.00
Eco-Communities
- Water Source: Public
Utilities
- Carport Spaces: 0.00
- Cooling: Central Air
- Heating: Central
- Pets Allowed: Yes
- Sewer: Septic Tank
- Utilities: Cable Available, Electricity Available, Phone Available
Finance and Tax Information
- Home Owners Association Fee: 0.00
- Insurance Expense: 0.00
- Net Operating Income: 0.00
- Other Expense: 0.00
- Tax Year: 2024
Other Features
- Appliances: Microwave, Range, Refrigerator
- Country: US
- Interior Features: Ceiling Fans(s), Kitchen/Family Room Combo, Open Floorplan, Primary Bedroom Main Floor, Split Bedroom, Thermostat, Window Treatments
- Legal Description: LOTS 95 & 96 M M LORDS 1ST ADD TO CITRUS HEIGHTS PB 3 PG 87
- Levels: One
- Area Major: 32773 - Sanford
- Occupant Type: Owner
- Parcel Number: 14-20-30-503-0000-0950
- Views: 10
- Zoning Code: R1
Similar Properties
Nearby Subdivisions
Bakers Crossing Ph 1
Bakers Crossing Ph 2
Brynhaven 1st Rep
Cadence Park
Concorde
Dreamwold
Enclave At Silver Lake
Estates At Lake Jesup
Eureka Hammock
Heatherwood
Hidden Lake
Hidden Lake Ph 2
Hidden Lake Ph 3
Kensington Reserve
Kensington Reserve Ph Ii
Kensington Reserve Ph Iii
Lake Jesup Woods
Loch Arbor Fairlane Sec
Lords 1st Add To Citrus
Lot 23 Rose Hill Pb 54 Pgs 41
Mayfair Club Ph 2
Meadow
Mecca Hammock
Middleton Oaks
None
Not In Subdivision
Not On The List
Other
Park View 1st Add
Parkview Place
Placid Woods Ph 2
Placid Woods Ph 3
Princeton Place
Reagan Pointe
River Run Preserve
Sanora
Sanora South
Sanora Units 1 & 2 Rep
South Pinecrest
Sunland Estates
Sunland Estates 1st Add
Woodbine
Woodmere Park 2nd Rep
Woodruffs Sub Frank L
Wyndham Preserve

- One Click Broker
- 800.557.8193
- Toll Free: 800.557.8193
- billing@brokeridxsites.com




