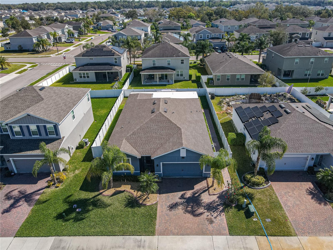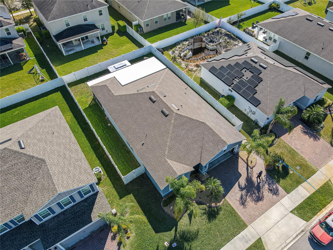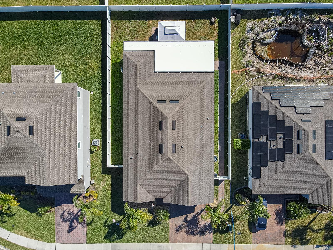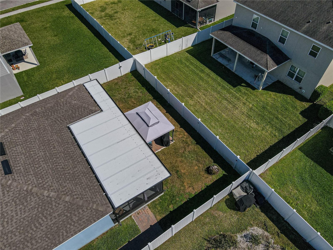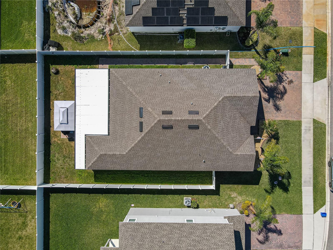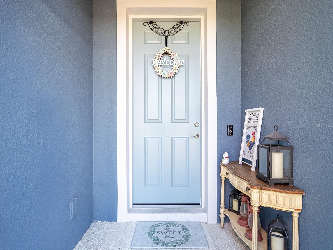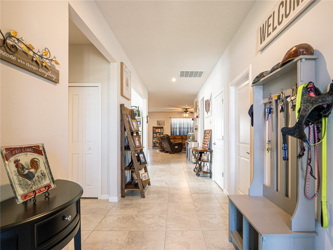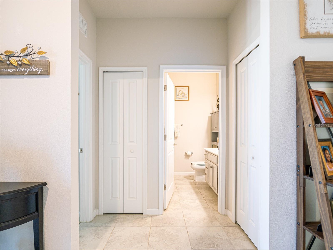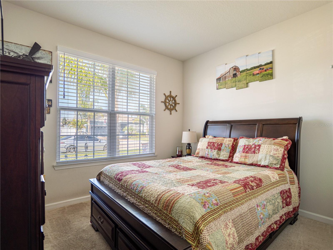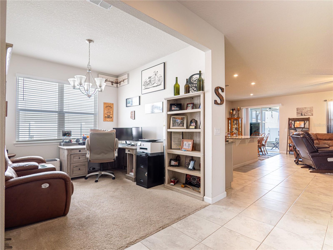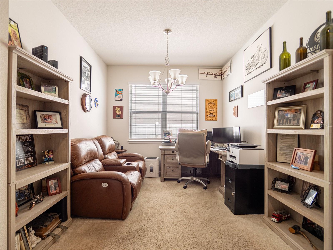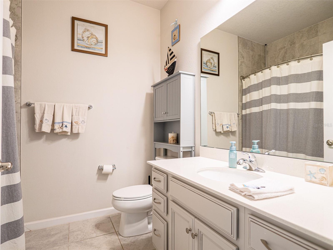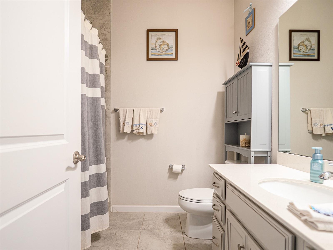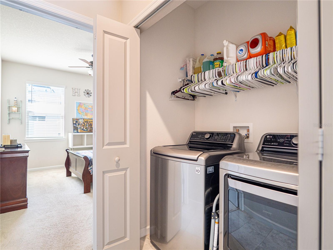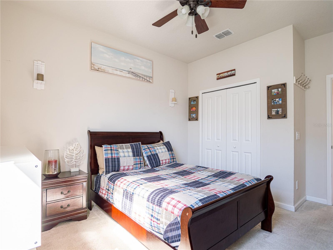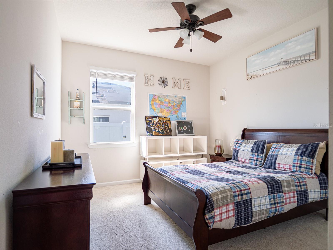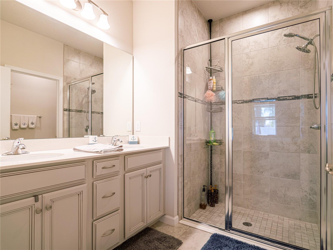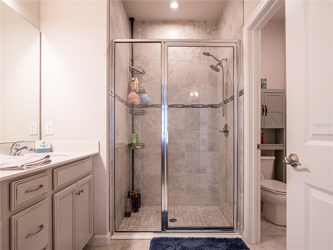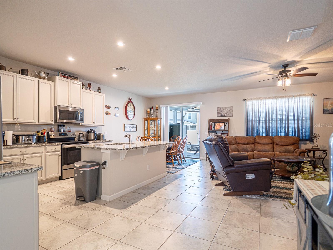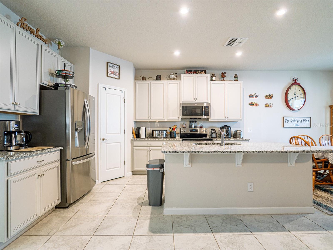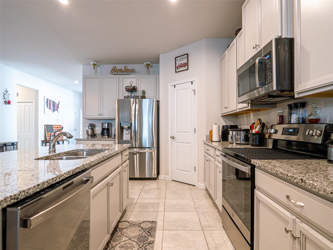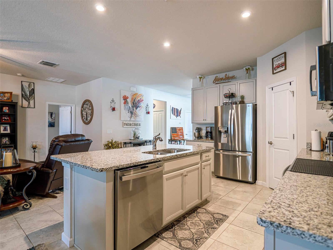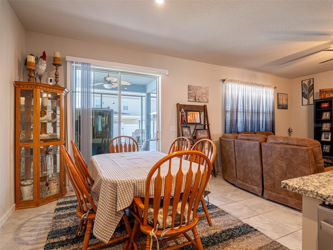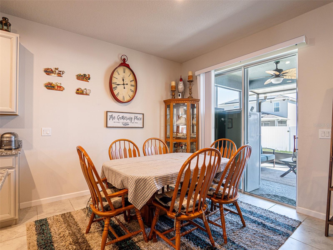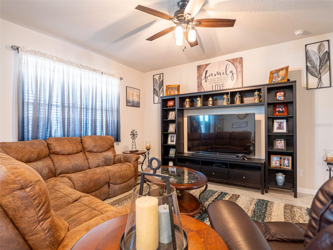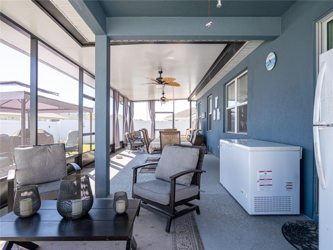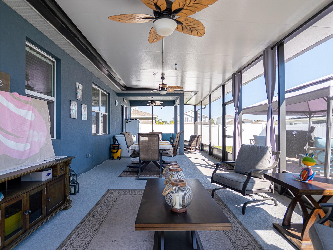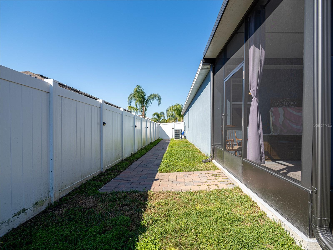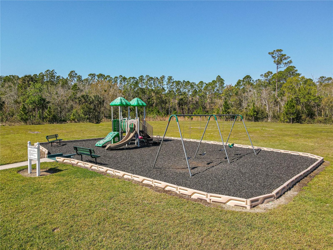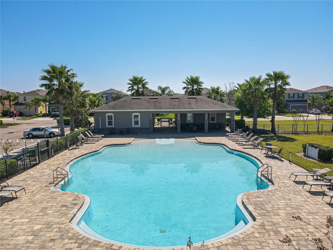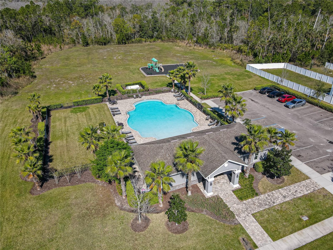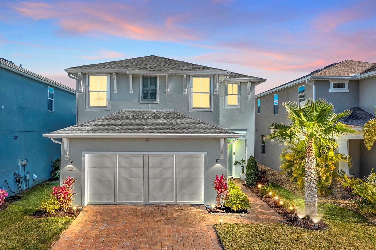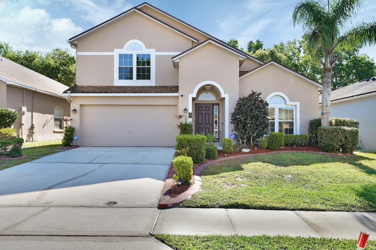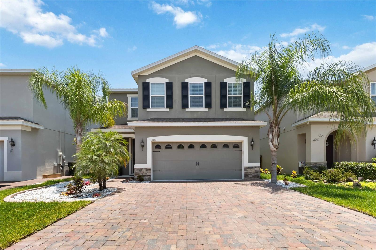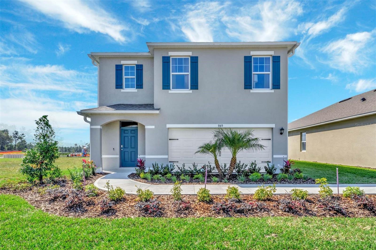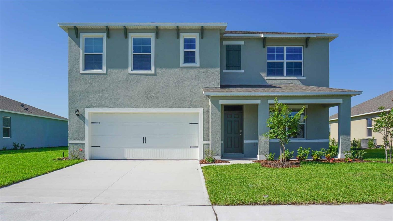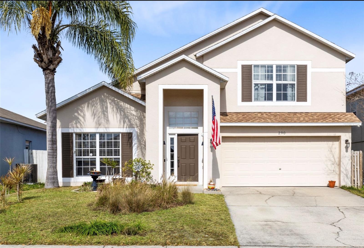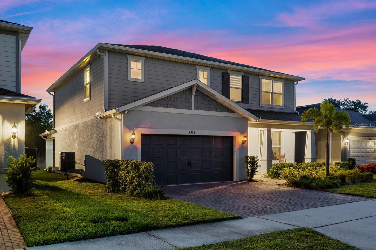3861 Hanworth Loop, SANFORD, FL 32773
Property Photos
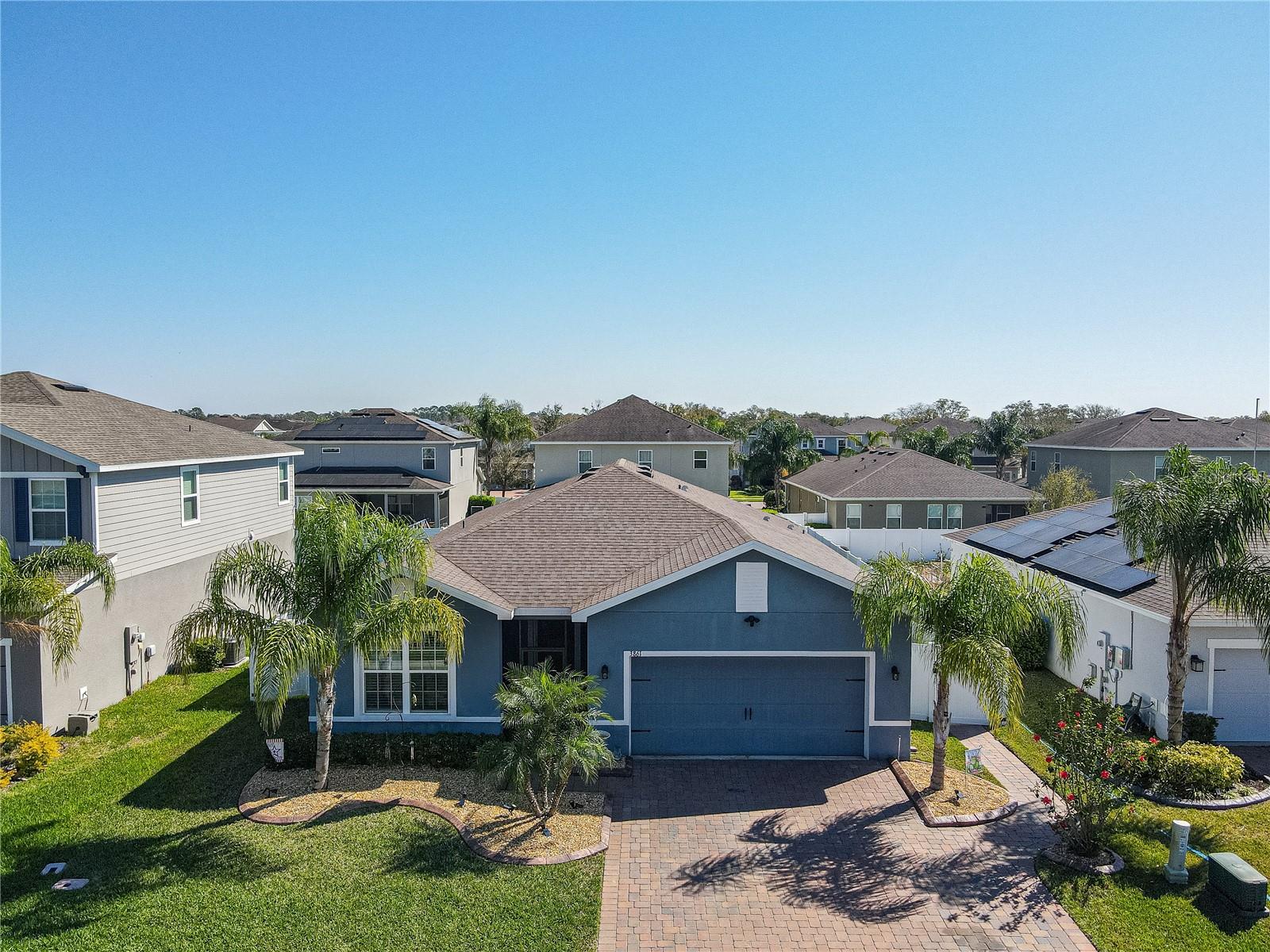
Would you like to sell your home before you purchase this one?
Priced at Only: $435,000
For more Information Call:
Address: 3861 Hanworth Loop, SANFORD, FL 32773
Property Location and Similar Properties
- MLS#: O6285395 ( Residential )
- Street Address: 3861 Hanworth Loop
- Viewed: 47
- Price: $435,000
- Price sqft: $180
- Waterfront: No
- Year Built: 2020
- Bldg sqft: 2418
- Bedrooms: 3
- Total Baths: 2
- Full Baths: 2
- Garage / Parking Spaces: 2
- Days On Market: 143
- Additional Information
- Geolocation: 28.7527 / -81.2412
- County: SEMINOLE
- City: SANFORD
- Zipcode: 32773
- Subdivision: Kensington Reserve Ph Ii
- Elementary School: Pine Crest Elementary
- Middle School: Millennium Middle
- High School: Seminole High
- Provided by: LPT REALTY, LLC
- Contact: Dennise Hall
- 877-366-2213

- DMCA Notice
-
DescriptionMotivated Seller!!!*****For qualified buyers using our preferred lender on FHA loans only, 0 down payment and up to $6,700 in closing cost assistance can be available for you.***** Stunning Open Concept Home in Desirable Kensington Reserve! Welcome to this immaculate one story home in the highly sought after gated community of Kensington Reserve! Thoughtfully designed for both comfort and functionality, this home features three spacious bedrooms, two modern bathrooms, and an open office space. Step inside and be captivated by the bright, airy open floor plan that seamlessly connects the living, dining, and kitchen areas. The elegant island kitchen, with its light cabinetry, is perfect for entertaining or everyday living. The fully fenced backyard offers privacy, while a paved driveway extension and upgraded landscaping enhance the home's curb appeal. Love indoor outdoor living? You'll be amazed by the extended, covered, and screened in lanaioffering 600 sq. ft. of additional outdoor space for year round relaxation and entertaining. Plus, the charming screened in front porch provides a welcoming touch and a cozy spot to greet your guests. Located in a rapidly growing area, Kensington Reserve offers the perfect blend of privacy, security, and convenience within a gated neighborhood. Residents enjoy access to a community pool and club room while being just minutes from top rated schools, shopping, dining, and major highways. Dont miss your chance to own this exceptional homeschedule your private tour today!
Payment Calculator
- Principal & Interest -
- Property Tax $
- Home Insurance $
- HOA Fees $
- Monthly -
Features
Building and Construction
- Covered Spaces: 0.00
- Exterior Features: Lighting, Sidewalk
- Fencing: Vinyl
- Flooring: Carpet, Ceramic Tile
- Living Area: 1818.00
- Roof: Shingle
School Information
- High School: Seminole High
- Middle School: Millennium Middle
- School Elementary: Pine Crest Elementary
Garage and Parking
- Garage Spaces: 2.00
- Open Parking Spaces: 0.00
Eco-Communities
- Green Energy Efficient: Lighting, Thermostat
- Pool Features: Deck, Heated, In Ground, Lighting, Outside Bath Access
- Water Source: Public
Utilities
- Carport Spaces: 0.00
- Cooling: Central Air
- Heating: Central
- Pets Allowed: Cats OK, Dogs OK
- Sewer: Public Sewer
- Utilities: BB/HS Internet Available, Electricity Available, Electricity Connected, Fiber Optics, Public, Sprinkler Recycled, Water Available, Water Connected
Amenities
- Association Amenities: Gated, Maintenance, Playground, Pool
Finance and Tax Information
- Home Owners Association Fee Includes: Pool, Maintenance Grounds
- Home Owners Association Fee: 300.00
- Insurance Expense: 0.00
- Net Operating Income: 0.00
- Other Expense: 0.00
- Tax Year: 2024
Other Features
- Appliances: Dishwasher, Disposal, Dryer, Electric Water Heater, Microwave, Range, Range Hood, Refrigerator, Washer
- Association Name: Glen Westberry
- Association Phone: 407-647-2622
- Country: US
- Interior Features: Ceiling Fans(s), Open Floorplan, Stone Counters, Thermostat, Walk-In Closet(s)
- Legal Description: LOT 143 KENSINGTON RESERVE PHASE II PLAT BOOK 84 PGS 1-4
- Levels: One
- Area Major: 32773 - Sanford
- Occupant Type: Vacant
- Parcel Number: 17-20-31-503-0000-1430
- Possession: Close Of Escrow
- Views: 47
- Zoning Code: PD
Similar Properties
Nearby Subdivisions
Bakers Crossing Ph 1
Bakers Crossing Ph 2
Brynhaven 1st Rep
Cadence Park
Concorde
Dreamwold
Enclave At Silver Lake
Estates At Lake Jesup
Eureka Hammock
Heatherwood
Hidden Lake
Hidden Lake Ph 2
Hidden Lake Ph 2 Unit 1
Hidden Lake Ph 3
Kensington Reserve
Kensington Reserve Ph Ii
Kensington Reserve Ph Iii
Lake Jesup Woods
Loch Arbor Fairlane Sec
Lords 1st Add To Citrus
Lot 23 Rose Hill Pb 54 Pgs 41
Mayfair Club Ph 2
Meadow
Mecca Hammock
Middleton Oaks
None
Not In Subdivision
Not On The List
Other
Park View 1st Add
Parkview Place
Placid Woods Ph 2
Placid Woods Ph 3
Princeton Place
Reagan Pointe
River Run Preserve
Sanora
Sanora South
Sanora Units 1 & 2 Rep
South Pinecrest
South Pinecrest 2nd Add
Sunland Estates
Sunland Estates 1st Add
Woodbine
Woodmere Park 2nd Rep
Woodruffs Sub Frank L

- One Click Broker
- 800.557.8193
- Toll Free: 800.557.8193
- billing@brokeridxsites.com



