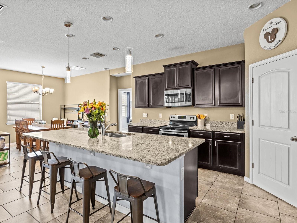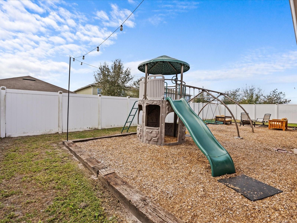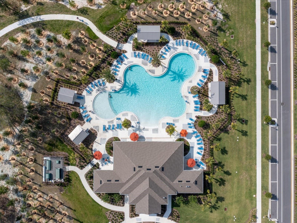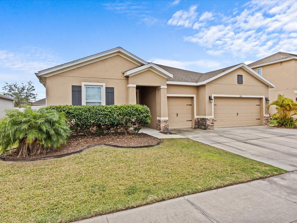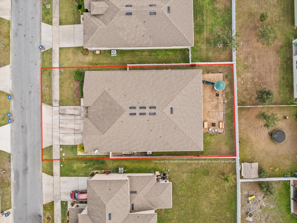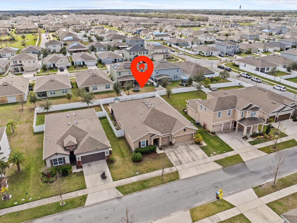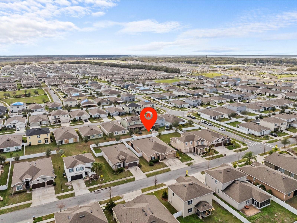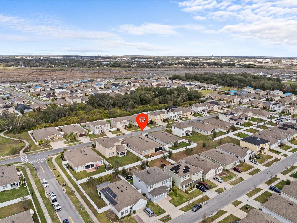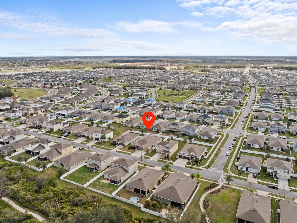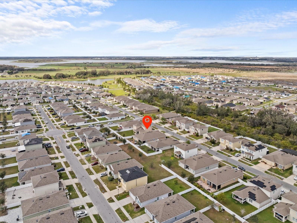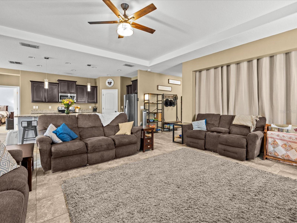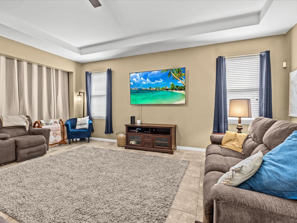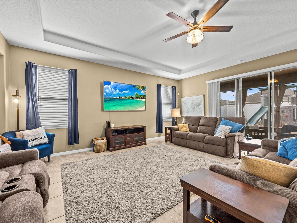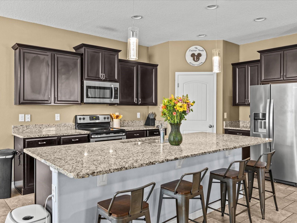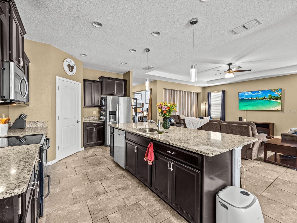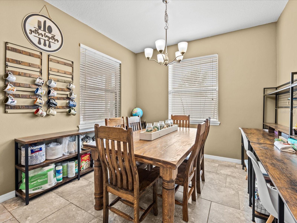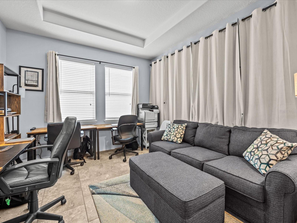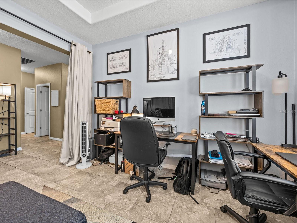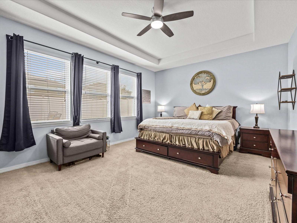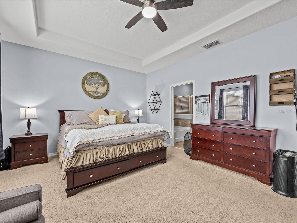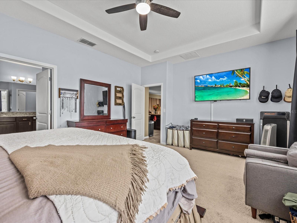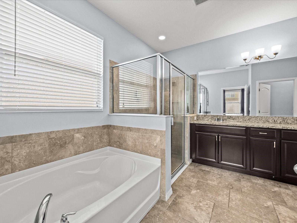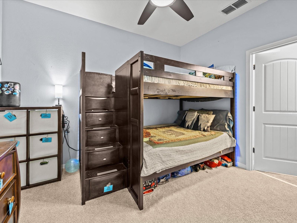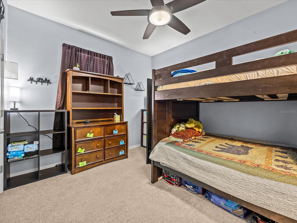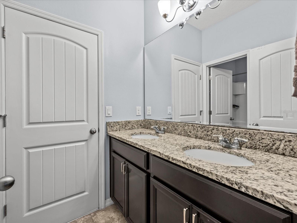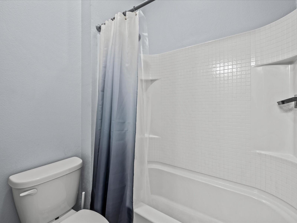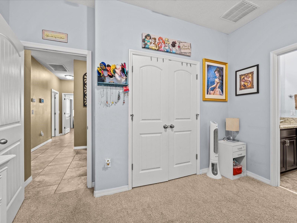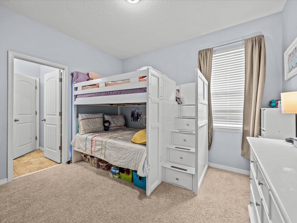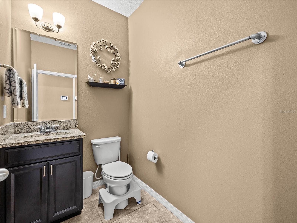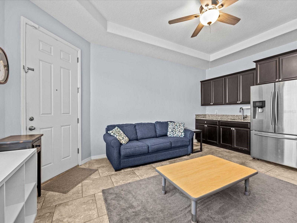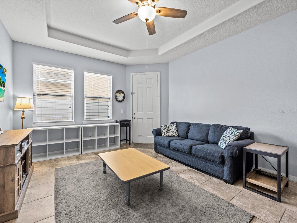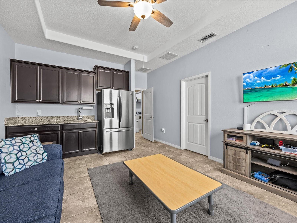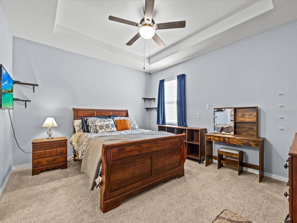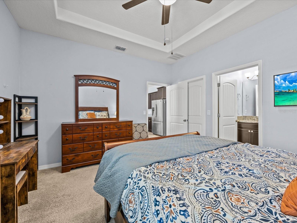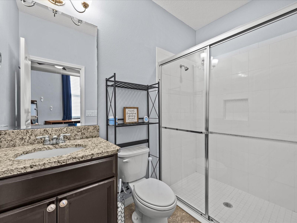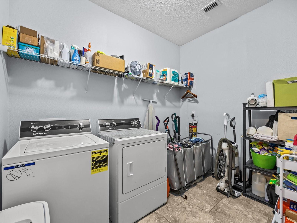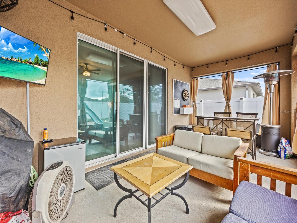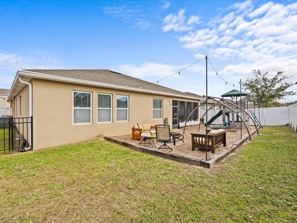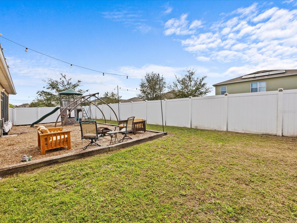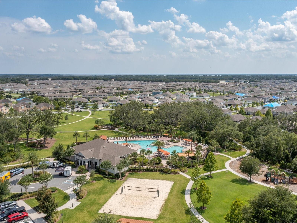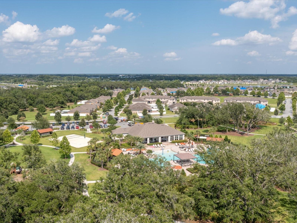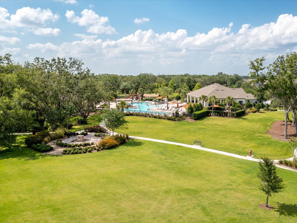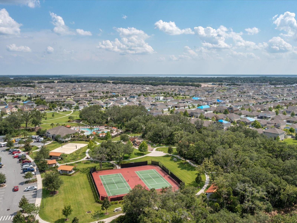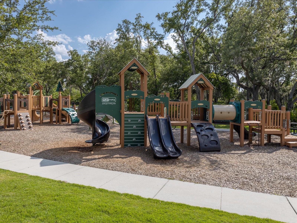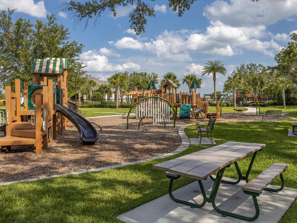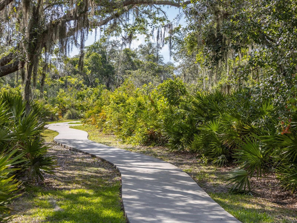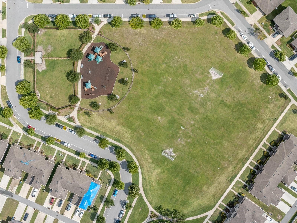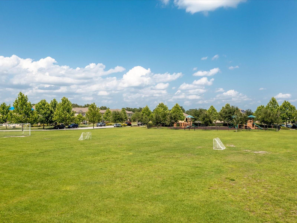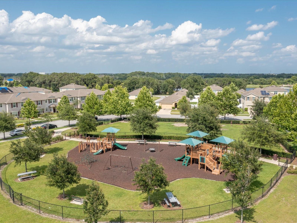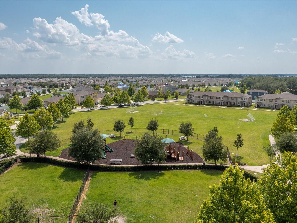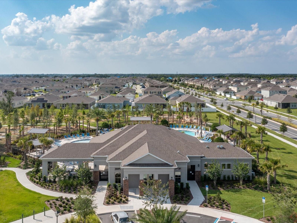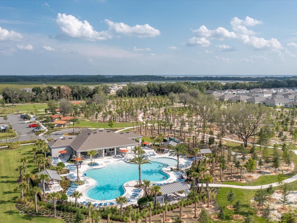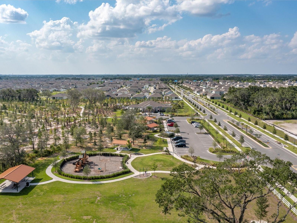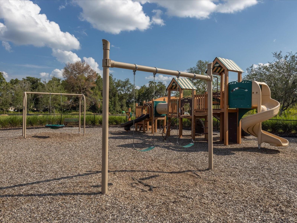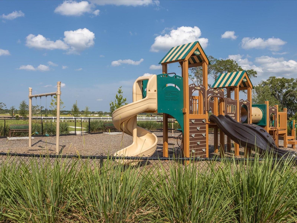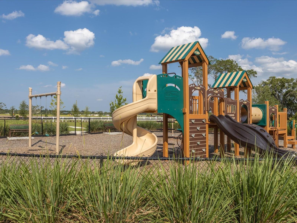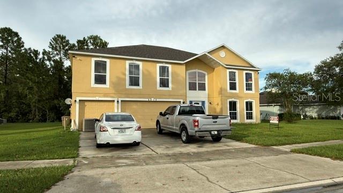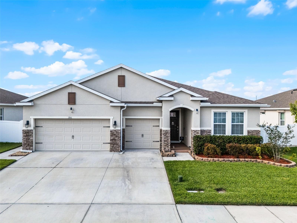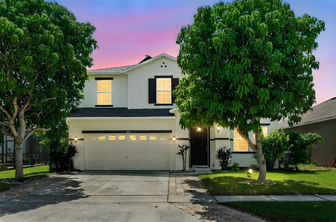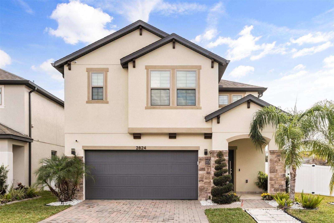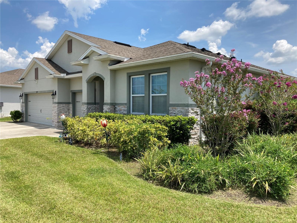1882 Rustic Falls Drive, KISSIMMEE, FL 34744
Property Photos
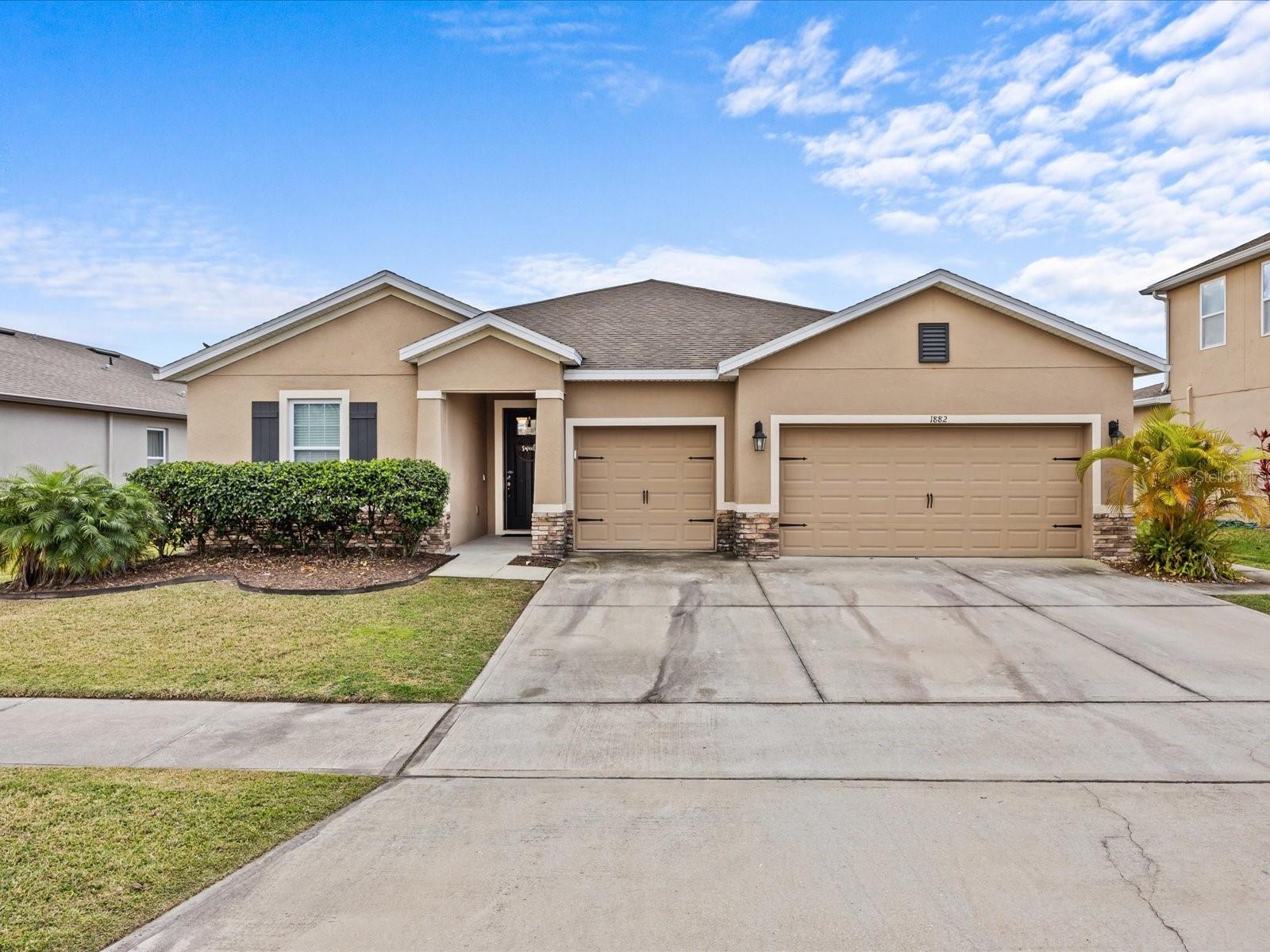
Would you like to sell your home before you purchase this one?
Priced at Only: $515,500
For more Information Call:
Address: 1882 Rustic Falls Drive, KISSIMMEE, FL 34744
Property Location and Similar Properties
- MLS#: O6277038 ( Residential )
- Street Address: 1882 Rustic Falls Drive
- Viewed: 211
- Price: $515,500
- Price sqft: $139
- Waterfront: No
- Year Built: 2017
- Bldg sqft: 3708
- Bedrooms: 4
- Total Baths: 4
- Full Baths: 3
- 1/2 Baths: 1
- Garage / Parking Spaces: 3
- Days On Market: 298
- Additional Information
- Geolocation: 28.2678 / -81.368
- County: OSCEOLA
- City: KISSIMMEE
- Zipcode: 34744
- Subdivision: Kindred Ph 1c
- Elementary School: Neptune Elementary
- Middle School: Neptune Middle (6 8)
- High School: Gateway High School (9 12)
- Provided by: REAL BROKER, LLC
- Contact: Nick Carroll
- 855-450-0442

- DMCA Notice
-
DescriptionMotivated seller. Priced $50,000 below new construction. Back on the market due to unexpected buyer related issue. Spacious multigenerational home with 4 bedrooms, 3.5 baths, 2,851 sq ft. Features a true private in law suite with its own bedroom, bathroom, living area, and kitchenetteideal for extended family, guests, or extra flexibility. Bright open layout with tile floors, a granite kitchen, and a large great room for gatherings. Owners suite with walk in closet and private bath. Secondary bedrooms work well for guests or a home office. Low maintenance backyard with custom play area. New AC (2024) for peace of mind. Enjoy Kindred amenities: clubhouse, pool, fitness center, tennis & pickleball, volleyball, and multiple playgrounds. Convenient to the FL Turnpike, shopping, and dining. See it todaythis value is hard to beat.
Payment Calculator
- Principal & Interest -
- Property Tax $
- Home Insurance $
- HOA Fees $
- Monthly -
Features
Building and Construction
- Builder Model: Camden
- Builder Name: DR Horton
- Covered Spaces: 0.00
- Exterior Features: Lighting, Rain Gutters, Sidewalk, Sliding Doors
- Fencing: Vinyl
- Flooring: Carpet, Tile
- Living Area: 2851.00
- Other Structures: Other
- Roof: Shingle
Land Information
- Lot Features: Landscaped, Sidewalk, Paved
School Information
- High School: Gateway High School (9 12)
- Middle School: Neptune Middle (6-8)
- School Elementary: Neptune Elementary
Garage and Parking
- Garage Spaces: 3.00
- Open Parking Spaces: 0.00
- Parking Features: Driveway, Garage Door Opener, Oversized
Eco-Communities
- Water Source: Public
Utilities
- Carport Spaces: 0.00
- Cooling: Central Air
- Heating: Central, Electric
- Pets Allowed: Yes
- Sewer: Public Sewer
- Utilities: Public, Underground Utilities
Amenities
- Association Amenities: Basketball Court, Clubhouse, Fitness Center, Park, Pickleball Court(s), Playground, Pool, Recreation Facilities, Tennis Court(s), Trail(s)
Finance and Tax Information
- Home Owners Association Fee Includes: Pool, Management
- Home Owners Association Fee: 129.00
- Insurance Expense: 0.00
- Net Operating Income: 0.00
- Other Expense: 0.00
- Tax Year: 2024
Other Features
- Appliances: Dishwasher, Disposal, Dryer, Microwave, Range, Refrigerator, Washer
- Association Name: Artemis Lifestyles
- Country: US
- Furnished: Unfurnished
- Interior Features: Ceiling Fans(s), Eat-in Kitchen, Kitchen/Family Room Combo, Primary Bedroom Main Floor, Solid Wood Cabinets, Split Bedroom, Stone Counters, Thermostat, Walk-In Closet(s), Window Treatments
- Legal Description: KINDRED PH 1C PB 25 PGS 127-134 LOT 319
- Levels: One
- Area Major: 34744 - Kissimmee
- Occupant Type: Owner
- Parcel Number: 36-25-29-3609-0001-3190
- Possession: Close Of Escrow
- Style: Traditional
- Views: 211
- Zoning Code: SFR
Similar Properties
Nearby Subdivisions
Ashely Cove
Ashley Cove Un 1
Ashley Reserve Rep
Benita Park
Big Sky
Cape Breeze
Country Walk
Creekside
Creekside At Boggy Creek
Creekside At Boggy Creek Ph 3
Cypress Shores Rep
Cypress Shores Replat
Davis Bungalow Park 2nd Add
Davis Bungalow Park Add 02
Dellwood Park
Eagles Landing
East Lake Preserve
East Lake Preserve Ph 1
East Lake Preserve Ph 3
East Lake Shores
Emerald Lake
Emerald Lake Colony
Eric Estates
Fairlawn Manor
Fells Cove
Gilchrist Add To Kissimmee
Harbor Town Ph 2
Harbour Oaks
Heather Oaks
Idora Park
Kindred
Kindred 100
Kindred Ph 1
Kindred Ph 1a 1b
Kindred Ph 1c
Kindred Ph 1d
Kindred Ph 1fa
Kindred Ph 2a
Kindred Ph 2c 2d
Kindred Ph 2c 2d Pb 30 Pgs 74
Kindred Ph 3a
Kindred Ph 3b 3c 3d
Kings Crest Ph 2
Kissimmee Bay
Kissimmee Heights
Lago Buendia Ph 2
Legacy Park Ph 3
M2 At Kissimmee Bay
M3 At Kissimmee Bay
Magic Landings Ph 02
Magic Landings Ph 2
Marbella Ph 1
Marbella Ph 2
Mill Run
Mill Run Park
Neptune Pointe
Neptune Shores
None
North Point Ph 1a
North Point Ph 1b
North Point Ph 2b2c
North Shore Village Ph 2
Not On The List
Oak Hollow Ph 04
Oak Hollow Ph 3
Oak Hollow Ph 4
Oak Run
Oakbrook Estates
Oaks At Mill Run
Osceola Acres
Pennyroyal
Pennyroyal Pb 31 Pgs 159160 Lo
Raintree At Springlake Village
Raintree At Springlake Vlg Ph
Regal Bay
Regal Cove
Regal Oak Shores
Remington
Remington Parcel H Ph 1
Remington Ph 1 Tr A
Remington Ph 1 Tr D
Remington Ph 1 Tr E
Remington Prcl G Ph 01
Remington Prcl G Ph 1
Remington Prcl G Ph 2
Remington Prcl H Ph 1
Remington Prcl H Ph 2
Remington Prcl J
Remington Prcl M1
Remington Prcl O
Rustic Acres
Sera Bella
Somerset
Springlake Village Ph 03
Springlake Village Ph 1
Springlake Village Ph 5b
Springlake Vlg Ph 5a
Springtree Crossing
Sunset Pointe
Sweetwood Cove
Taylor Ridge
Tohoqua
Tohoqua 32s
Tohoqua 50s
Tohoqua Ph 1
Tohoqua Ph 1b
Tohoqua Ph 2
Tohoqua Ph 3
Tohoqua Ph 4a
Tohoqua Ph 4b
Tohoqua Ph 5a
Tohoqua Ph 5b
Tohoqua Reserve
Turnberry Reserve
Villa Sol Ph 02 Village 03
Villa Sol Ph 1 Village 5
Villa Sol Village
Villa Sol Village 2
Villa Sol Village 4 Rep
Windsong
Woodland Creek
Woods At Kings Crest The Ph 1

- One Click Broker
- 800.557.8193
- Toll Free: 800.557.8193
- billing@brokeridxsites.com



