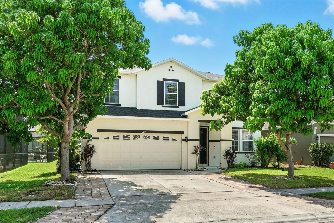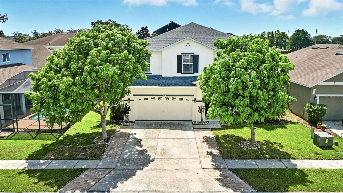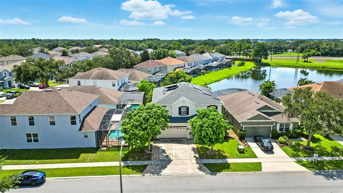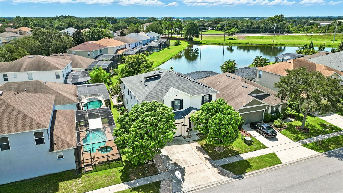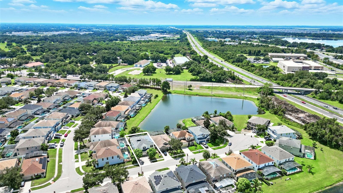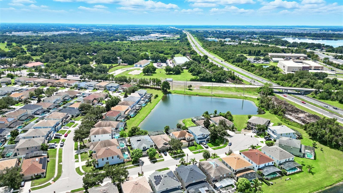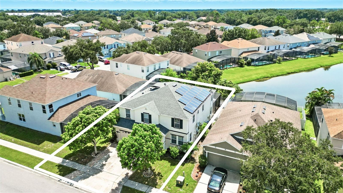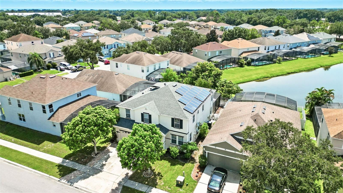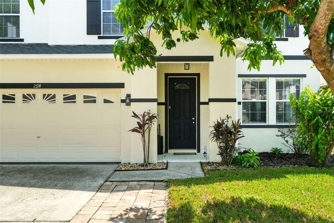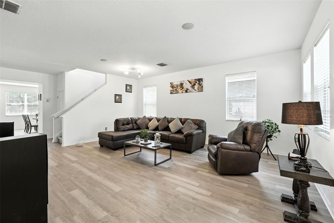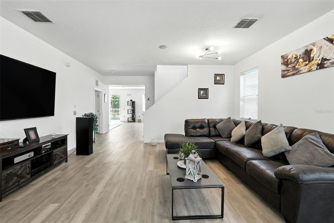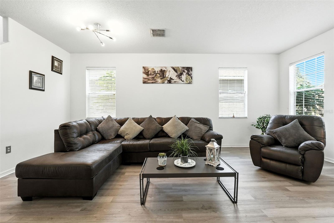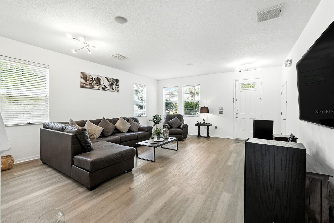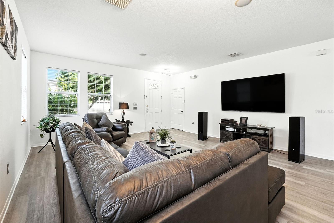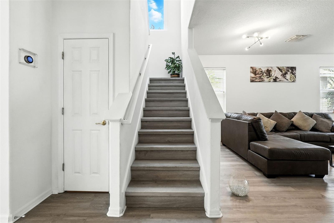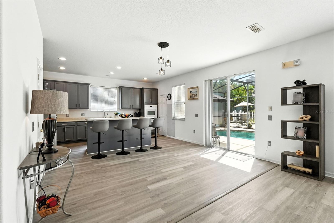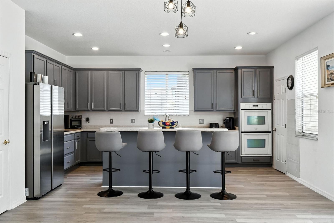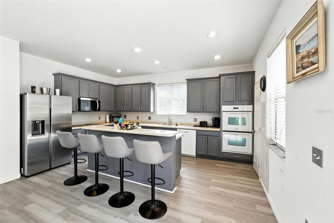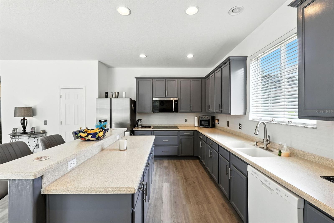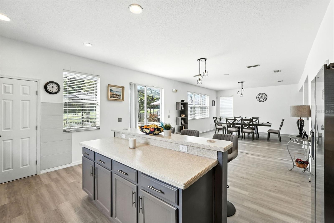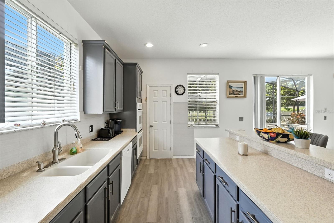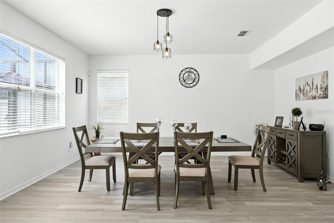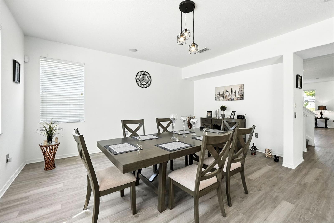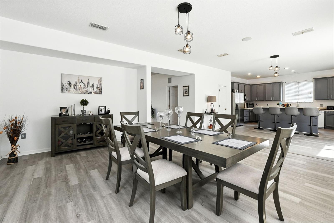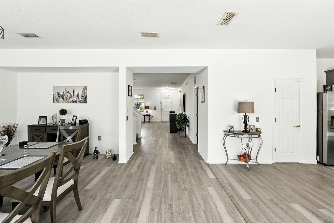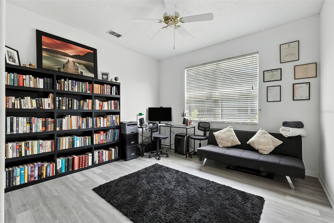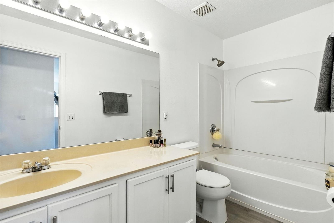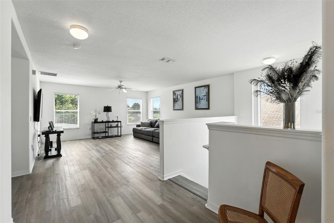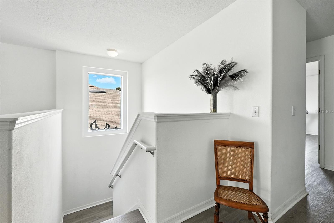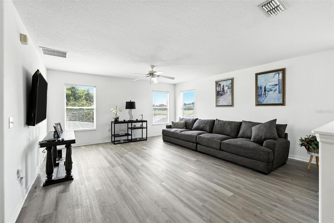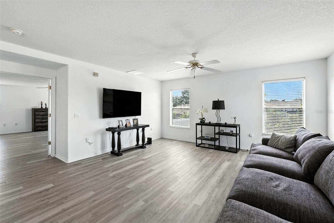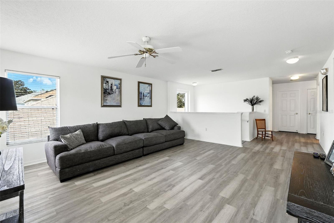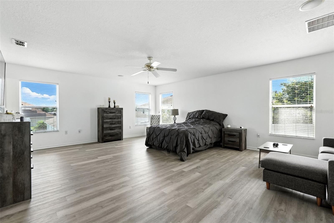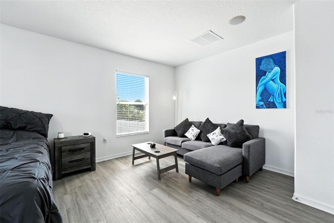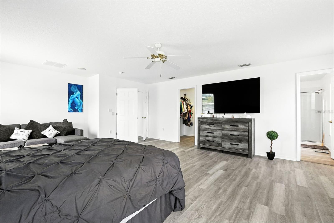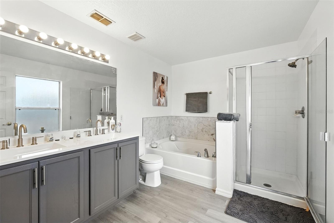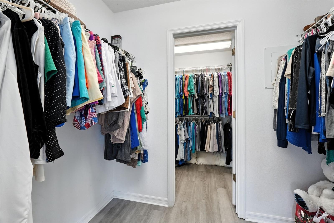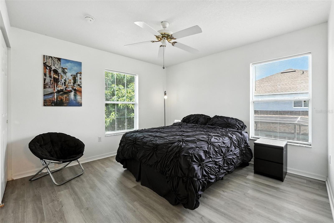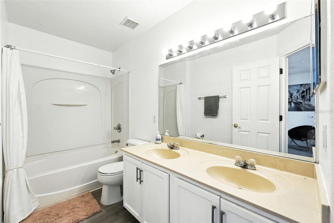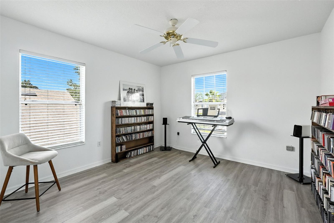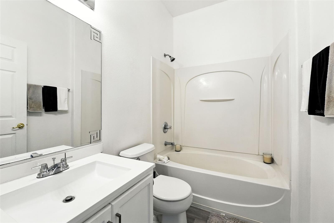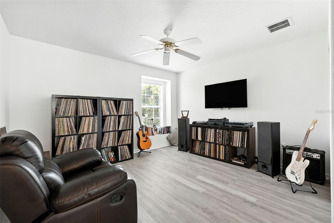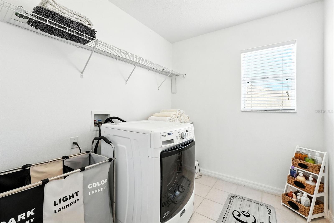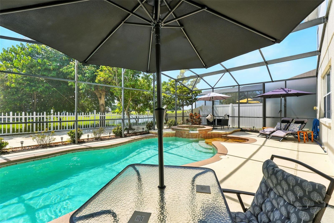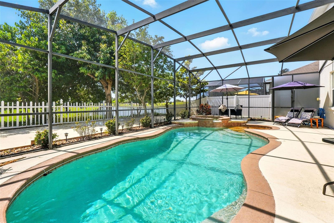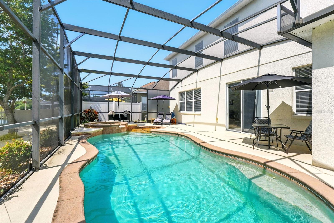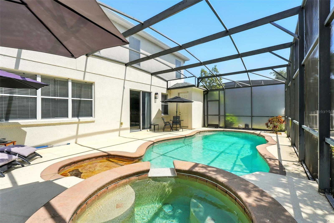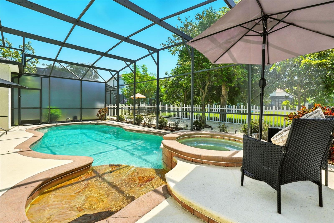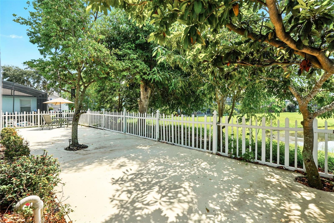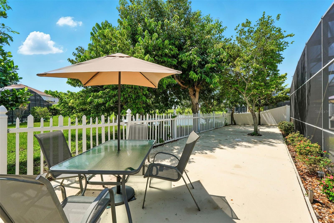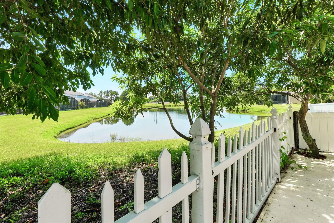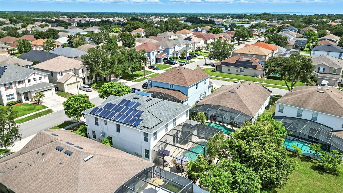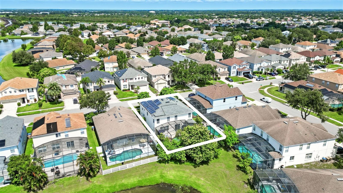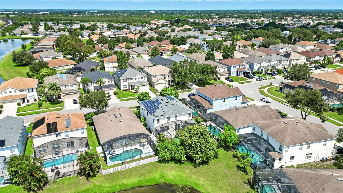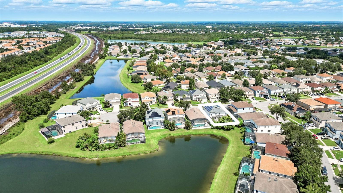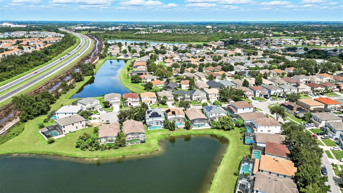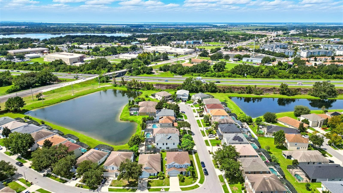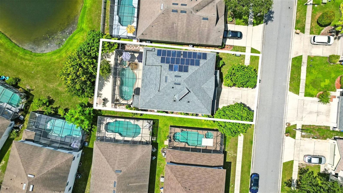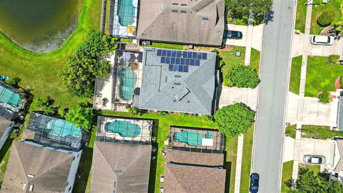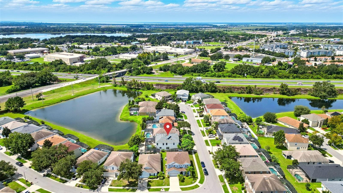2714 Portchester Court, KISSIMMEE, FL 34744
Active
Property Photos
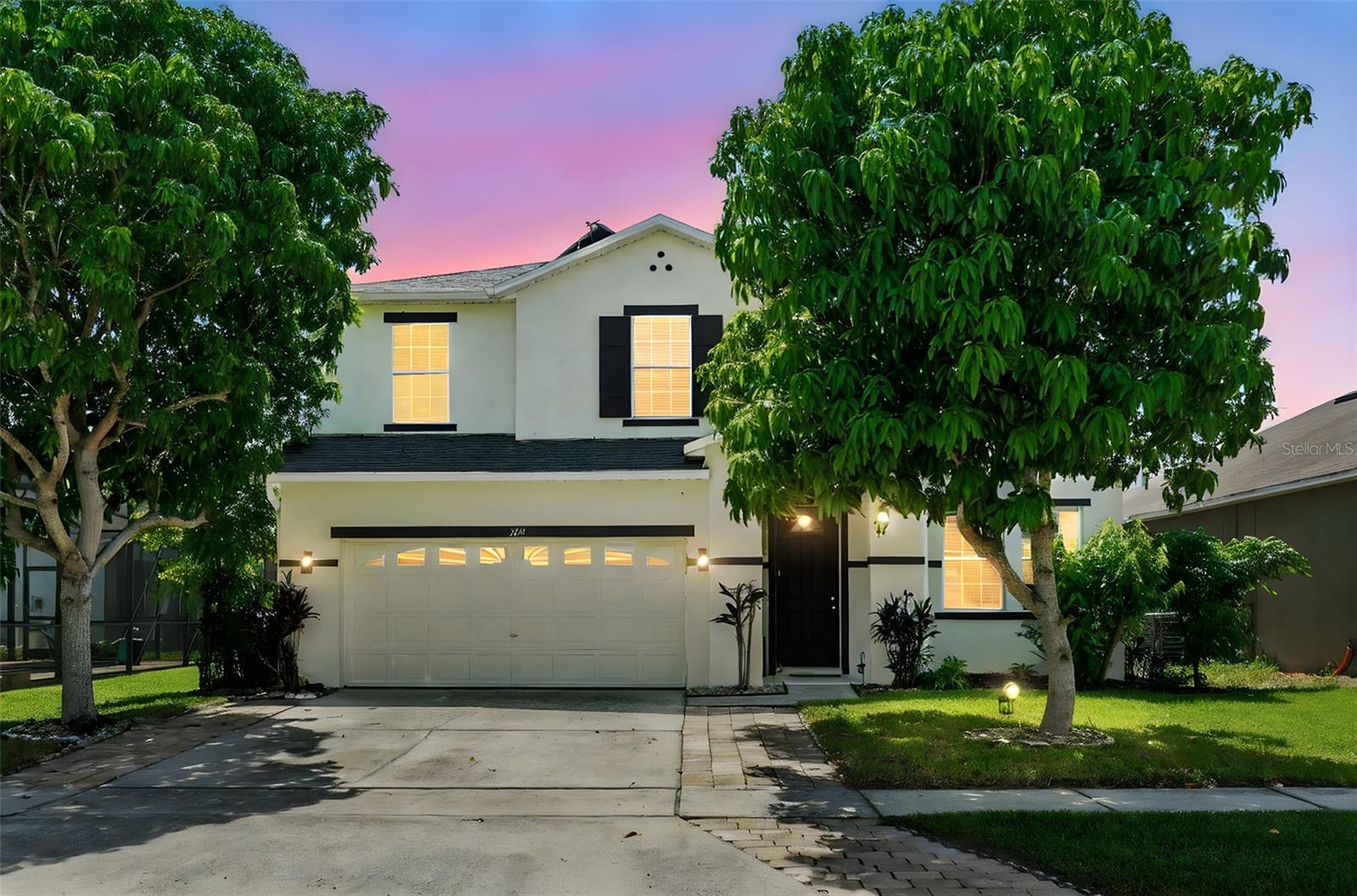
Would you like to sell your home before you purchase this one?
Priced at Only: $530,000
For more Information Call:
Address: 2714 Portchester Court, KISSIMMEE, FL 34744
Property Location and Similar Properties
- MLS#: S5133763 ( Residential )
- Street Address: 2714 Portchester Court
- Viewed: 315
- Price: $530,000
- Price sqft: $134
- Waterfront: No
- Year Built: 2006
- Bldg sqft: 3951
- Bedrooms: 5
- Total Baths: 5
- Full Baths: 4
- 1/2 Baths: 1
- Garage / Parking Spaces: 2
- Days On Market: 144
- Additional Information
- Geolocation: 28.2805 / -81.3355
- County: OSCEOLA
- City: KISSIMMEE
- Zipcode: 34744
- Subdivision: Somerset
- Provided by: CENTURY 21 CARIOTI
- Contact: Claudia Valero
- 407-566-0555

- DMCA Notice
-
Description"ALL INCLUSIVE" **Stunning turnkey 5 bedroom, 3.5 bathroom home offer approximately 3,500sq ft of living space, sold fully furnished. This move in ready residence features an open and spacious floor plan, a private pool, and serene lake views, perfect for both everyday living and entertaining. Thoughtfully maintained and beautifully appointed, this home allows the new owner to move in immediately, "just turn the key and enjoy". Ideal as a primary residence, vacation home, or investment opportunity. This POOL SINGLE FAMILY HOME with Lake View and spectacular retreat area features various fruit trees: Mango, Java Plum, Lychee, Star Fruit, Banana, Maranga Pods and Olives. This unique property has an amazing location, nestled in one of Central Floridas most desirable neighborhoods. With a thoughtful layout, modern features like SOLAR PANELS included (paid off),Water Softener System, Solar Water Heater, beautiful retreat area and peaceful water views, this home is perfect for families and those who love to entertain. Step inside to a bright and open floor plan with spacious living areas, high ceilings, and abundant natural light. The spacious kitchen area is perfect for everyday meals or hosting gatherings. The expansive living and dining spaces overlook the homes true highlight: a private backyard oasis. Enjoy a large screened in patio with a beautiful, salt cell pool, jacuzzi, and seating areasall framed by lush landscaping and serene views of the lake. The primary suite is a private retreat that includes a nice sitting area and a spa style bathroom, dual vanities, soaking tub, and a walk in shower. Additional bedrooms are generously sized, with versatile space for family or guests besides the expansive Loft area that perfectly compares to a movie room or entertaining area. ***It is great to know that this amazing floor plan has*** "One Full Bedroom and Bathroom" on the first floor!! ***the Roof is only 6 years old, ***the Solar Panels 10 y/o (the system has been recently inverted upgraded, within the past 3 months) solar water heater, and water softener system***. The Property location counts with easy access to top schools, shopping, and dining, this home offers the ideal blend of comfort, convenience, and Florida charm. Dont miss your chance to tour this exceptional propertyschedule your showing today!
Payment Calculator
- Principal & Interest -
- Property Tax $
- Home Insurance $
- HOA Fees $
- Monthly -
Features
Building and Construction
- Covered Spaces: 0.00
- Exterior Features: Garden, Lighting, Rain Gutters, Sidewalk, Sliding Doors, Storage, Tennis Court(s)
- Flooring: Luxury Vinyl, Tile
- Living Area: 3460.00
- Roof: Shingle
Garage and Parking
- Garage Spaces: 2.00
- Open Parking Spaces: 0.00
- Parking Features: Driveway, Garage Door Opener
Eco-Communities
- Pool Features: In Ground, Other, Salt Water
- Water Source: Public
Utilities
- Carport Spaces: 0.00
- Cooling: Central Air
- Heating: Electric, Solar
- Pets Allowed: Yes
- Sewer: Public Sewer
- Utilities: Public
Amenities
- Association Amenities: Basketball Court, Clubhouse, Golf Course, Other, Park, Playground, Pool, Recreation Facilities, Tennis Court(s), Trail(s)
Finance and Tax Information
- Home Owners Association Fee Includes: Pool, None, Recreational Facilities, Security
- Home Owners Association Fee: 13.00
- Insurance Expense: 0.00
- Net Operating Income: 0.00
- Other Expense: 0.00
- Tax Year: 2024
Other Features
- Appliances: Built-In Oven, Cooktop, Dishwasher, Disposal, Dryer, Electric Water Heater, Exhaust Fan, Microwave, Refrigerator, Solar Hot Water, Washer, Water Softener
- Association Name: Remington Master Association
- Association Phone: 800-337-5850
- Country: US
- Furnished: Unfurnished
- Interior Features: Ceiling Fans(s), Eat-in Kitchen, Kitchen/Family Room Combo, Living Room/Dining Room Combo, Open Floorplan, Primary Bedroom Main Floor, PrimaryBedroom Upstairs, Solid Wood Cabinets, Stone Counters, Thermostat, Walk-In Closet(s), Window Treatments
- Legal Description: SOMERSET PB 16 PGS 178-179 LOT 36
- Levels: Two
- Area Major: 34744 - Kissimmee
- Occupant Type: Owner
- Parcel Number: 29-25-30-5041-0001-0360
- View: Garden, Trees/Woods, Water
- Views: 315
- Zoning Code: OPUD
Nearby Subdivisions
2050 Condotel Inn A Condo
Ashley Cove Un 1
Ashley Reserve Rep
Benita Park
Cape Breeze
Creekside
Creekside At Boggy Creek
Creekside At Boggy Creek Ph 3
Cypress Shores Rep
Davis Bungalow Park 2nd Add
Dellwood Park
Eagles Landing
East Lake Estates
East Lake Preserve
East Lake Preserve Ph 1
East Lake Preserve Ph 3
East Lake Shores
East Palm Resort Condo
Emerald Lake
Emerald Lake Colony
Eric Estates
Fells Cove
Gilchrist Add To Kissimmee
Harbour Oaks
Harbour Oaks Sub
Heather Oaks
Idora Park
Johnston Park Rep
Kindred
Kindred 100
Kindred 100 Rep
Kindred Ph 1a 1b
Kindred Ph 1c
Kindred Ph 1c Pb 25 Pgs 127134
Kindred Ph 1d
Kindred Ph 1fb
Kindred Ph 2a
Kindred Ph 2c 2d
Kindred Ph 2c 2d Pb 30 Pgs 74
Kindred Ph 3a
Kindred Ph 3b 3c 3d
Kings Crest Ph 2
Kissimmee Bay
Kissimmee Bay Rep 7
Kissimmee Heights
Lago Buendia Ph 2
Legacy Park Ph 3
M2 At Kissimmee Bay
M3 At Kissimmee Bay
Magic Landings Ph 2
Marbella Ph 1
Marbella Ph 2
Michigan Terrace
Mill Run
Mill Run Park
Mill Run Unit 7
Neptune Pointe
Neptune Shores
Neptune Shores 1
None
North Point Ph 1a
North Point Ph 1b
North Point Ph 2b2c
North Shore Village Ph 2
Not On The List
Oak Hollow Ph 3
Oak Hollow Ph 4
Oak Run
Oaks At Mill Run
Osceola Acres
Pebble Creek Add
Pennyroyal
R P Robinsons
Raintree At Springlake Village
Regal Cove
Remington
Remington Parcel H Ph 1
Remington Ph 1 Tr B
Remington Ph 1 Tr E
Remington Ph 1 Tr F
Remington Prcl G Ph 01
Remington Prcl G Ph 2
Remington Prcl H Ph 1
Remington Prcl H Ph 2
Remington Prcl M1
Remington Prcl O
Rustic Acres
Seasons At Big Sky Ph 1
Seasons At Big Sky Ph 2
Sera Bella
Somerset
Springlake Village Ph 03
Springlake Vlg Ph 5a
Sweetwood Estates
Taylor Ridge
Tohoqua
Tohoqua 50s
Tohoqua Ph 1
Tohoqua Ph 1b
Tohoqua Ph 2
Tohoqua Ph 3
Tohoqua Ph 4a
Tohoqua Ph 4b
Tohoqua Ph 5a
Tohoqua Ph 5b
Tohoqua Reserve
Turnberry Reserve
Villa Sol Ph 02 Village 03
Villa Sol Ph 1 Village 5
Villa Sol Village
Villa Sol Village 2
Villa Sol Village 4 Rep
Woodland Creek
Woods At Kings Crest The Ph 1

- One Click Broker
- 800.557.8193
- Toll Free: 800.557.8193
- billing@brokeridxsites.com



