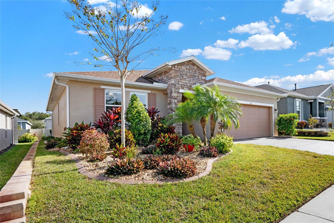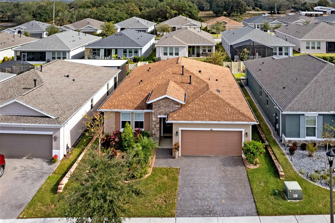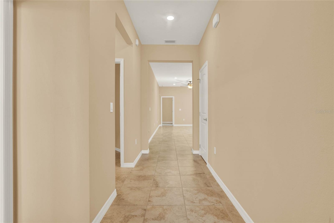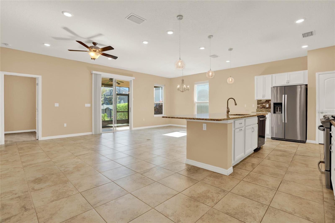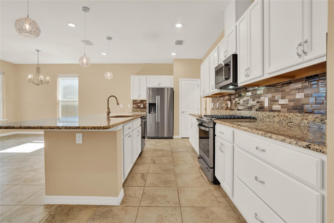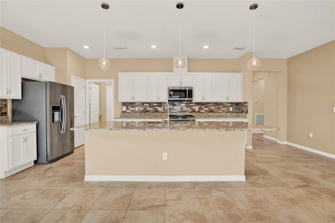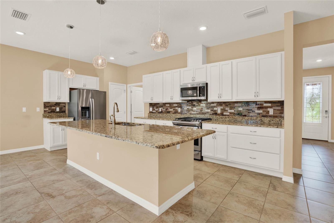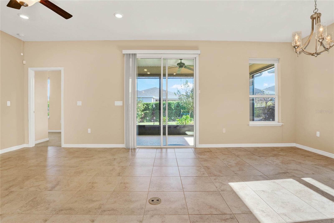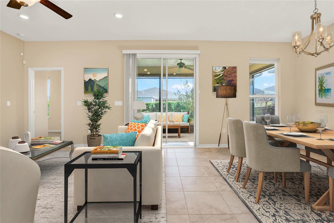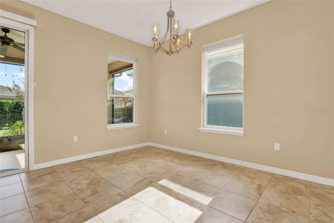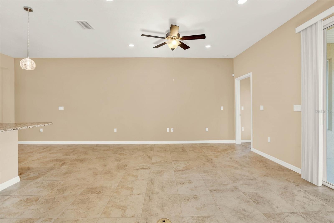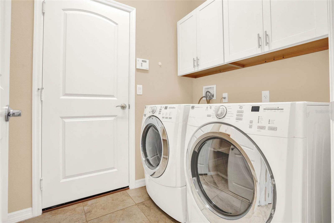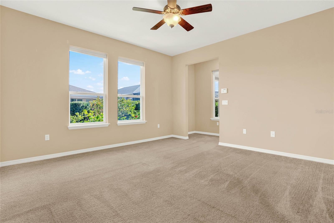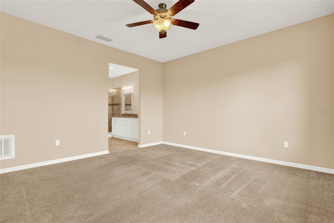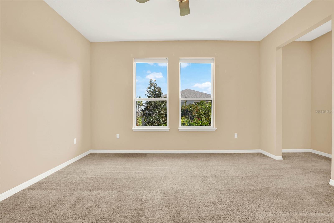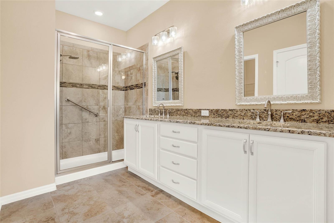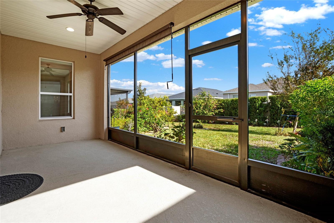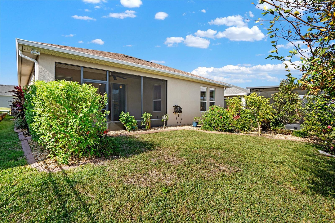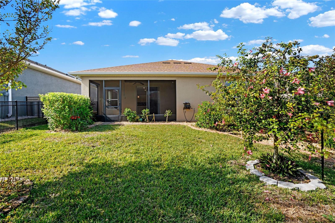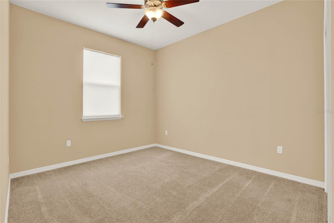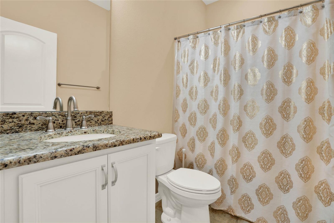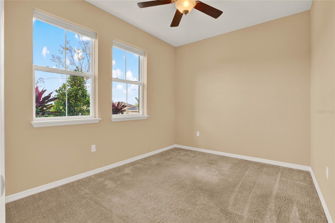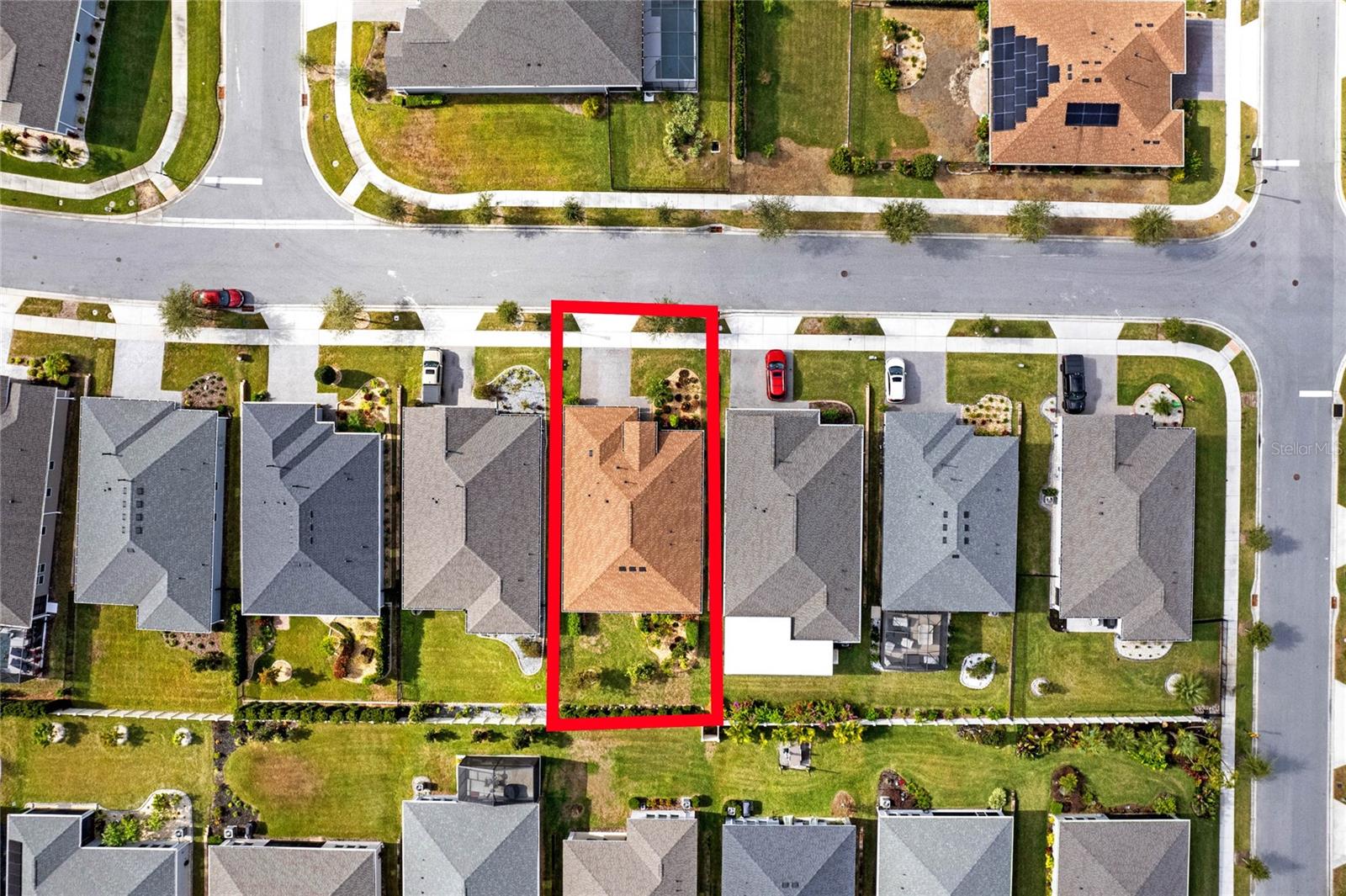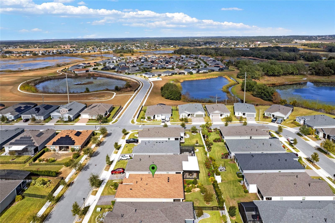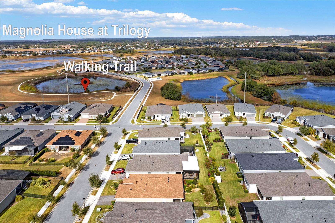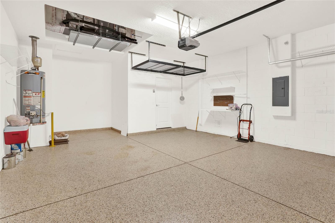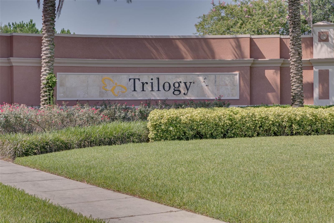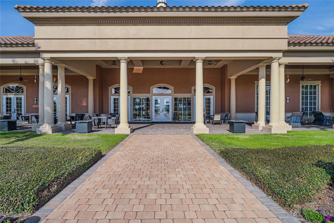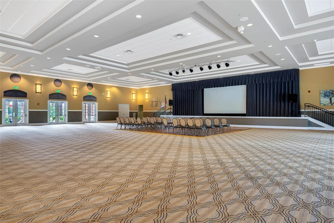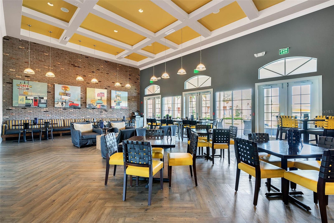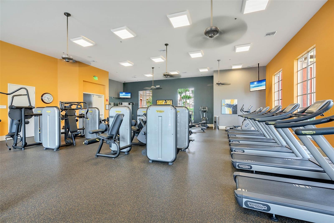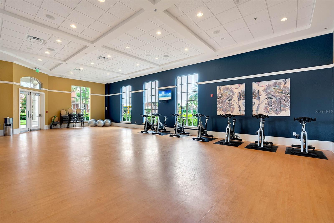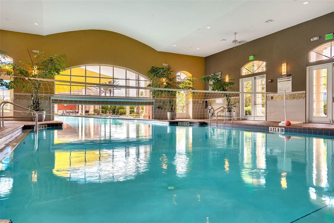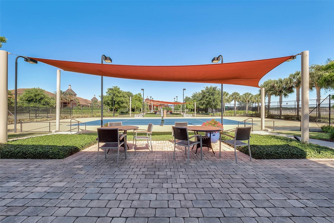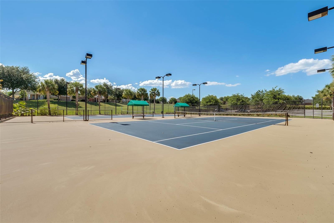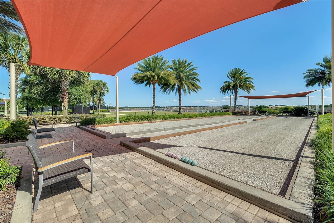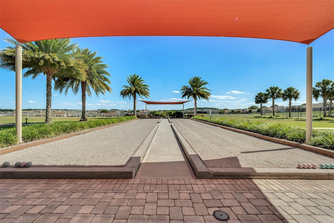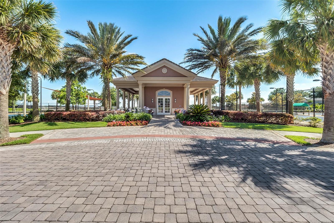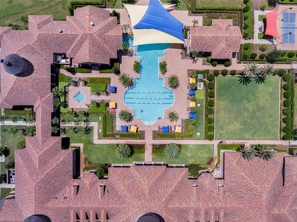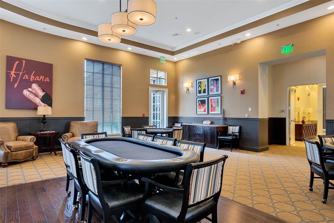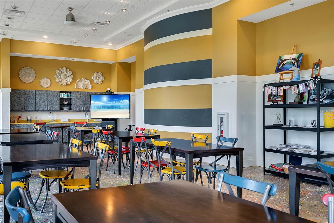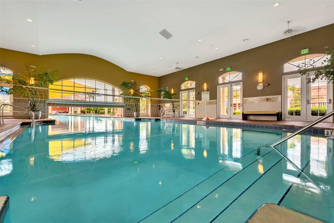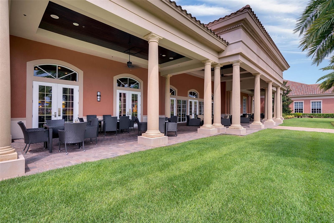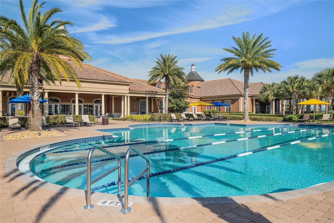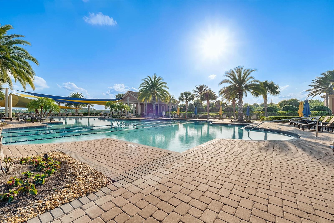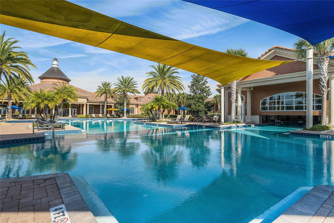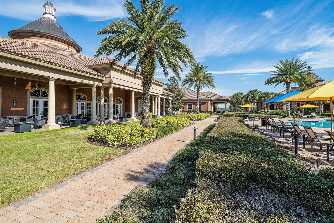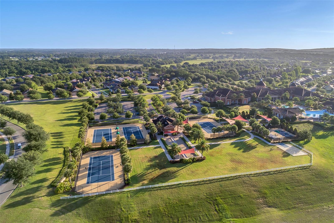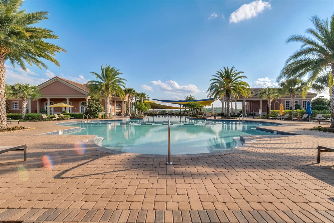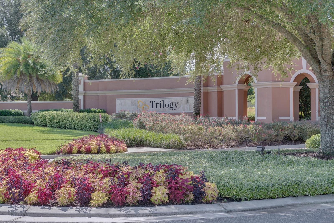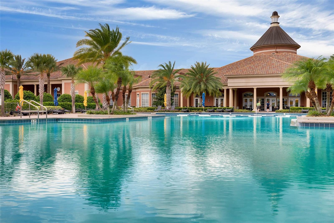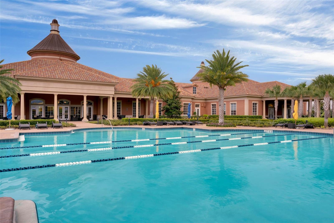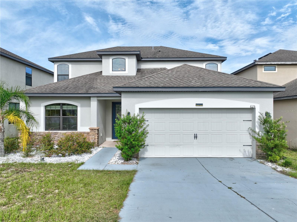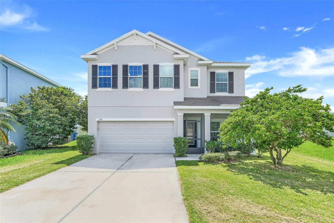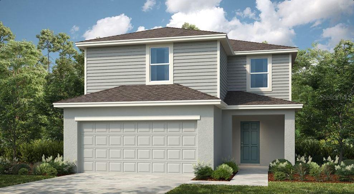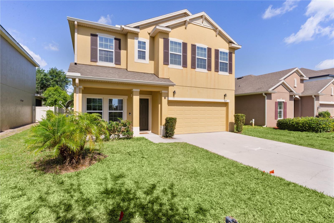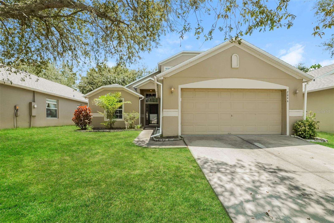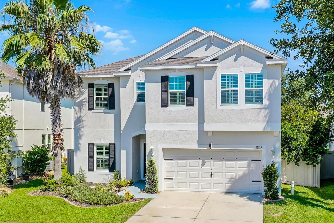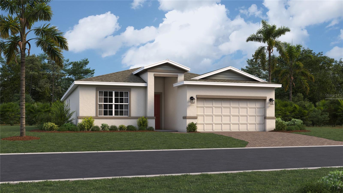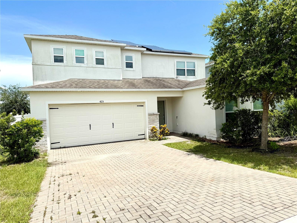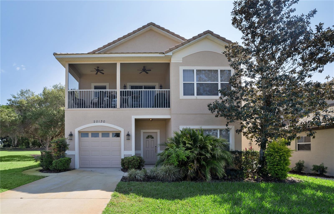440 Alcove Drive, GROVELAND, FL 34736
Property Photos
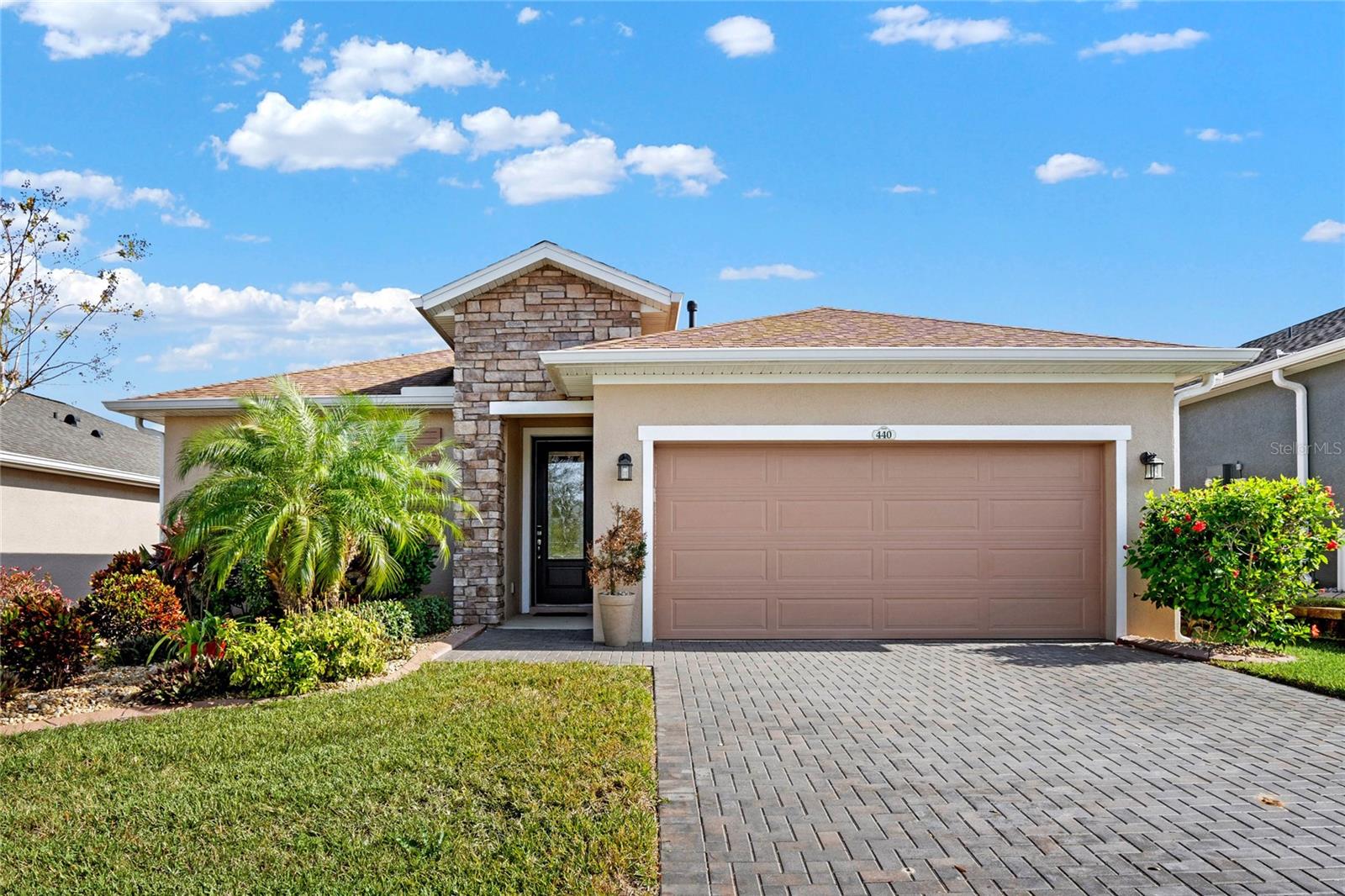
Would you like to sell your home before you purchase this one?
Priced at Only: $382,000
For more Information Call:
Address: 440 Alcove Drive, GROVELAND, FL 34736
Property Location and Similar Properties
- MLS#: O6265051 ( Residential )
- Street Address: 440 Alcove Drive
- Viewed: 67
- Price: $382,000
- Price sqft: $167
- Waterfront: No
- Year Built: 2020
- Bldg sqft: 2284
- Bedrooms: 3
- Total Baths: 2
- Full Baths: 2
- Garage / Parking Spaces: 2
- Days On Market: 260
- Additional Information
- Geolocation: 28.6111 / -81.7841
- County: LAKE
- City: GROVELAND
- Zipcode: 34736
- Subdivision: Cascadesgroveland
- Provided by: FLORIDA PLUS REALTY, LLC
- Contact: Patti Peters-Marty
- 352-901-9100

- DMCA Notice
-
DescriptionOne or more photo(s) has been virtually staged. Incredible price on an exceptional home! Seller is motivated & now offering to pay the first year of hoa fees with an accepted offer... So bring yours! Currently, the newest 3br/2bth at the best price available in the community! A well built & easy on the eyes affirm model seeks a nice new owner to make memories with... Let's meet in person... I promise to keep you cool when it is hot and warm when it is cool, come rest awhile, enjoy tangelos from my trees as you recline on the back screened lanai... I know we can have a great life together! My current owners built me in 2020, loved their life here and onlymoved to be closer to family. If these walls could talk you would feel the love! Now it is time, to create the next chapter with you! Here are my stats: at 1704 sf, i am not too big or too small, but just right! I am both stylish and contemporary, featuring popular coastal soft white solid wood cabinets, upgraded fans, fixtures, and lighting throughout. My exceptional kitchen includes a timeless glass listello tiled backsplash, a massive island with quartz countertops for additional seating, gas stove for the chef, generous cabinet space, a pantry closet and all stainless steel appliances are included. My spacious primary bedroom features an ensuite bathroom with walk in shower with glass listello tile, dual sinks, an extended vanity and a huge walk in closet. My well designed floorplan includes two additional bedrooms, at the front of the home, and the 2nd main bathroom ensures privacy for you and your guests. Open concept living at its best and perfect for hosting family and friends. My interior laundry room provides extra cabinets, and a laundry sink for convenience... Even the washer and dryer are included! I feature numerous upgrades, that you cannot replicate in new construction for this price! Not to brag, but i am a smart home with keyless entry, elegant leaded glass front door, smart thermostat, allowing you the ability to open and close the garage door with a keypad and more remote options when you are away. The 2 car + garage with additional overhead storage and epoxy flooring features an expanded area suitable for workspace, storage, or a golf cart. The owner has also maintained a prepaid termite bond for your benefit. A great location too, you will be close to the resident gate which makes easy access a benefit, but also near the scenic walking trails! Situated on an elevated lot, upgraded landscape curbing around flower beds, flowering plants and fruit trees (tangelos), creatinga setting that offers you both a view and privacy. My screened lanai extends your living space outdoors, and this will soon be your favorite place torelax! Complete with roller shade and fan, so you can choose to enjoy the sun or have shade while enjoying your tranquil setting. The monthly hoa fee includes lawncare, expanded cable, high speed internet, & a landline, mytek home security, guard gated front entrance, and club amenities! Your new home at trilogy is centered around the 57,000 sq. Ft. Magnolia house, which features a full service bar and restaurant onsite, two gyms, indoor and outdoor pools, spas, tennis, pickleball/bocce ball, event center, dance studio, poker lounge, golf simulator, classes, social programs, activities, and so much more! If you are ready to love where you live come see why i am your forever home & let's make memories together!
Payment Calculator
- Principal & Interest -
- Property Tax $
- Home Insurance $
- HOA Fees $
- Monthly -
Features
Building and Construction
- Builder Model: AFFIRM
- Builder Name: SHEA
- Covered Spaces: 0.00
- Exterior Features: Rain Gutters, Sliding Doors, Sprinkler Metered
- Flooring: Carpet, Ceramic Tile
- Living Area: 1704.00
- Roof: Shingle
Property Information
- Property Condition: Completed
Land Information
- Lot Features: Landscaped, Sidewalk, Paved
Garage and Parking
- Garage Spaces: 2.00
- Open Parking Spaces: 0.00
Eco-Communities
- Pool Features: Heated, In Ground, Indoor, Lap, Other, Outside Bath Access
- Water Source: Public
Utilities
- Carport Spaces: 0.00
- Cooling: Central Air
- Heating: Central
- Pets Allowed: Cats OK, Dogs OK
- Sewer: Public Sewer
- Utilities: BB/HS Internet Available, Cable Available, Cable Connected, Electricity Available, Electricity Connected, Fiber Optics, Natural Gas Available, Natural Gas Connected, Public, Sewer Connected, Sprinkler Meter, Underground Utilities, Water Available, Water Connected
Amenities
- Association Amenities: Cable TV, Clubhouse, Fence Restrictions, Fitness Center, Gated, Other, Park, Pickleball Court(s), Pool, Recreation Facilities, Sauna, Shuffleboard Court, Spa/Hot Tub, Tennis Court(s), Trail(s)
Finance and Tax Information
- Home Owners Association Fee Includes: Cable TV, Common Area Taxes, Pool, Escrow Reserves Fund, Internet, Maintenance Grounds, Management, Recreational Facilities
- Home Owners Association Fee: 549.00
- Insurance Expense: 0.00
- Net Operating Income: 0.00
- Other Expense: 0.00
- Tax Year: 2023
Other Features
- Appliances: Dishwasher, Disposal, Dryer, Gas Water Heater, Microwave, Range, Washer
- Association Name: Cheryl Bell
- Association Phone: 352-243-4501
- Country: US
- Furnished: Unfurnished
- Interior Features: Ceiling Fans(s), High Ceilings, Kitchen/Family Room Combo, Living Room/Dining Room Combo, Open Floorplan, Pest Guard System, Smart Home, Solid Wood Cabinets, Stone Counters, Thermostat, Walk-In Closet(s), Window Treatments
- Legal Description: CASCADES OF GROVELAND PHASE 6 PB 70 PG 18-22 LOT 156 ORB 5578 PG 1730
- Levels: One
- Area Major: 34736 - Groveland
- Occupant Type: Vacant
- Parcel Number: 26-21-25-2006-000-15600
- Possession: Close Of Escrow
- Style: Florida
- View: Garden
- Views: 67
Similar Properties
Nearby Subdivisions
Acreage
Acreage & Unrec
Belle Shore Isles
Bellevue At Estates
Blue Spring Reserve
Brighton
Cascades Of Groveland (trilogy
Cascades Of Groveland Phas 1 B
Cascades Of Groveland Phase 2
Cascades Of Groveland Trilogy
Cascades Of Phase 1 2000
Cascadesgroveland
Cascadesgroveland Ph 1
Cascadesgroveland Ph 2
Cascadesgroveland Ph 5
Cascadesgrvland Ph 6
Cascadesgrvlandph 6
Cherry Lake Landing Rep Pb70 P
Cherry Lake Landing Rep Sub
Cherry Lake Oaks
Courtyard Villas
Cranes Landing Ph 01
Crestridge At Estates
Cypress Bluff
Cypress Bluff Ph 1
Cypress Oaks Ph 2
Cypress Oaks Ph Ii
Cypress Oaks Ph Iii A Rep
Cypress Oaks Phase Iii A Repla
Eagle Pointe Estates Ph Ii
Eagle Pointe Ph Iii Sub
Garden City Ph 1a
Great Blue Heron Estates
Green Valley West
Groveland
Groveland Cascades Groveland P
Groveland Cherry Lake Oaks
Groveland Eagle Pines
Groveland Eagle Pointe Ph 01
Groveland Farms
Groveland Farms 03-22-24
Groveland Farms 032224
Groveland Farms 092324
Groveland Farms 112324
Groveland Farms 152324
Groveland Farms 162324
Groveland Farms 232224
Groveland Farms 25
Groveland Farms 282324
Groveland Farms R24t22s35
Groveland Groveland Farms 1822
Groveland Hidden Lakes Estates
Groveland Lexington Village Ph
Groveland Park Central Lt 01
Groveland Preserve At Sunrise
Groveland Sunrise Ridge
Groveland Village Estates Sub
Groveland Waterside Pointe Ph
Groveland Westwood Ph 02
Hammock Grove Estates
Hidden Ridge 50s
In County
Lake Douglas Preserve
Lake Emma Estates
Lake Emma Sub
Lexington Village Phase Ii
Meadow Pointe 50s
Meadow Pointe 70s
None
Parkside At Estates
Parkside At Estates At Cherry
Phillips Lndg
Preserve At Sunrise
Preserve At Sunrise Phase 2
Preservesunrise Ph 2
Rainwood
Ranch Club Sub
Stewart Lake Preserve
Sunrise Ph 3
Sunset Landing Sub
The South 244ft Of North 344 F
Timber Groves
Trinity Lakes
Trinity Lakes 50
Trinity Lakes Ph
Trinity Lakes Ph 1
Trinity Lakes Ph 1 2
Trinity Lakes Ph 1 & 2
Trinity Lakes Ph 3
Trinity Lakes Ph I
Trinity Lakes Phase 4
Trinity Lks Ph 3
Villa City Rep
Waterside At Estates At Cherry
Waterside Pointe
Waterside Pointe Ph 2a
Waterside Pointe Ph 2b
Waterside Pointe Ph 3
Waterstone
Waterstone 40mu
Waterstone 40s
Waterstone 50mu
Waterstone 50s
Westwood Ph I
Westwood Ph Ii
Wilson Estates

- One Click Broker
- 800.557.8193
- Toll Free: 800.557.8193
- billing@brokeridxsites.com



