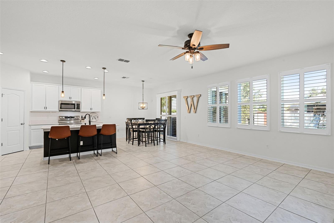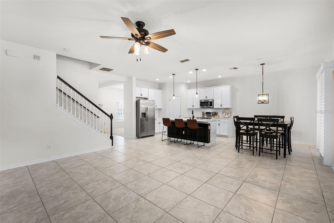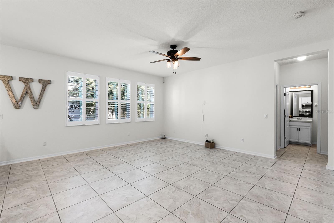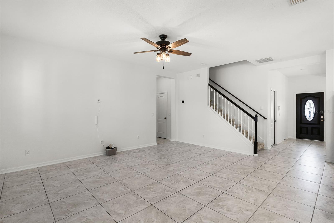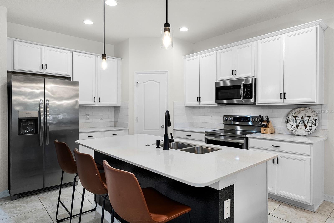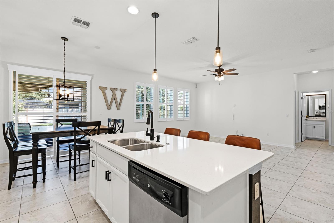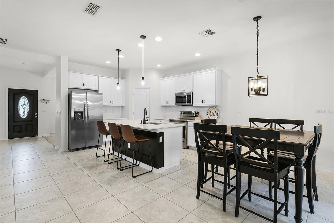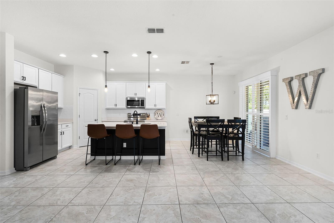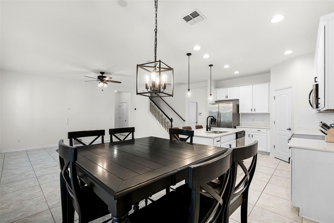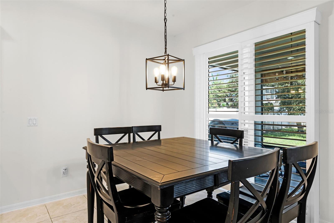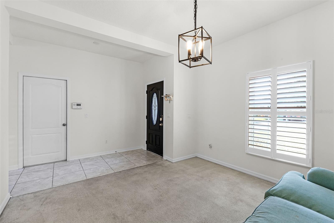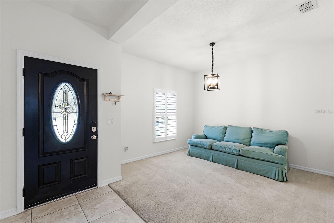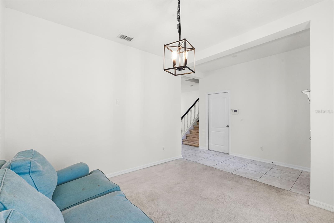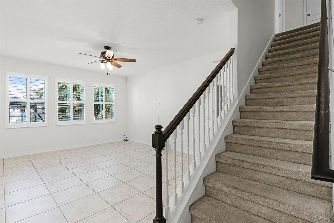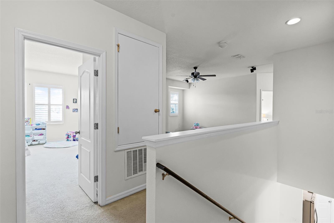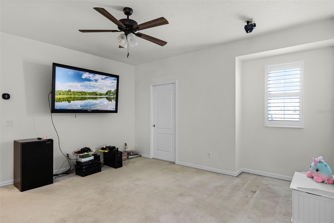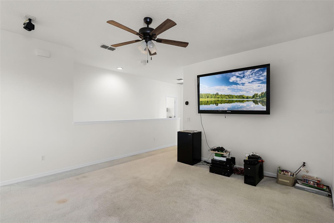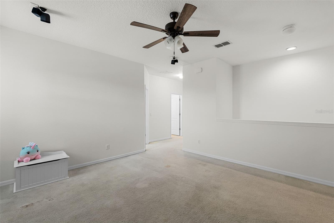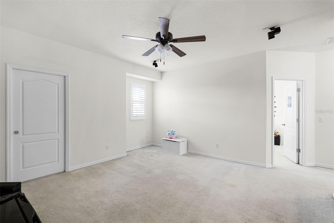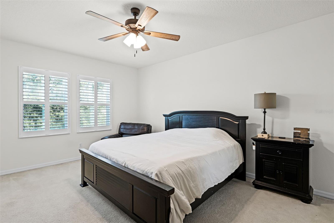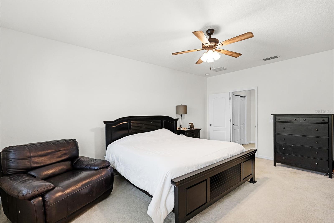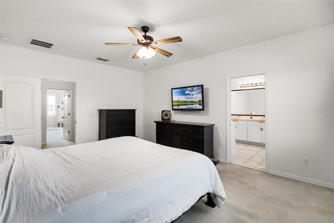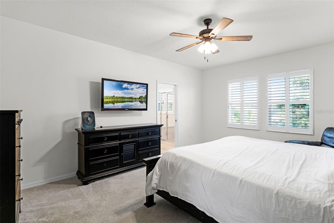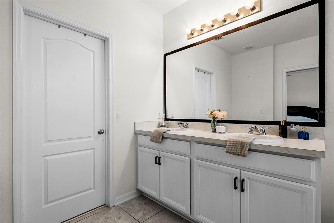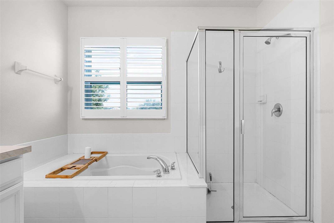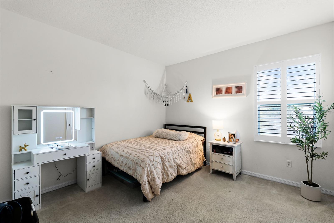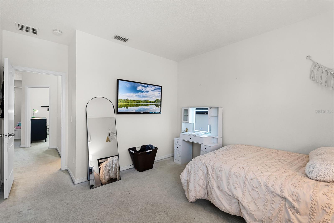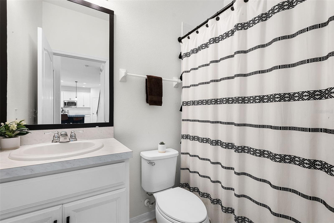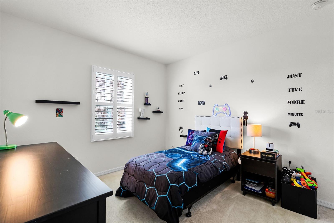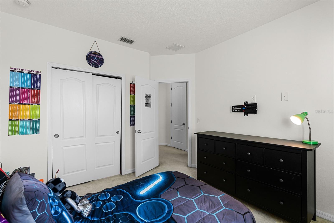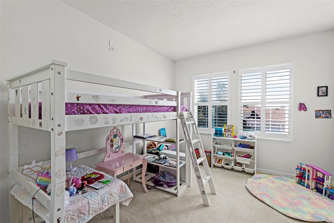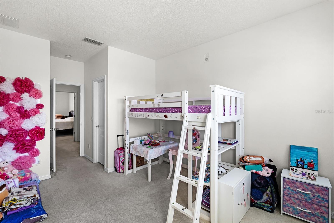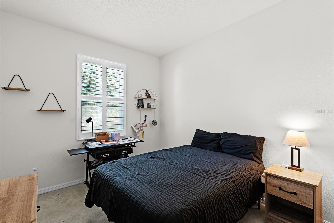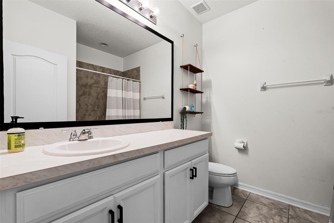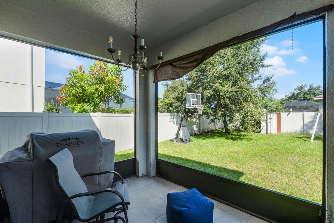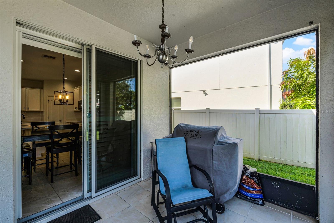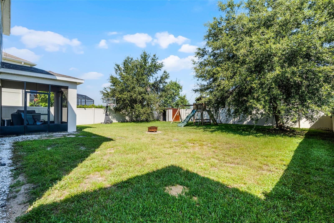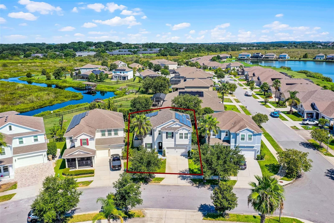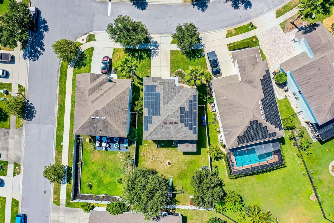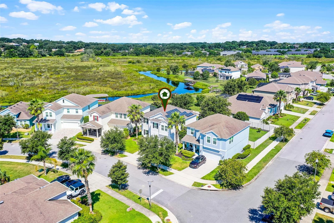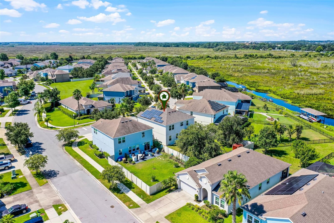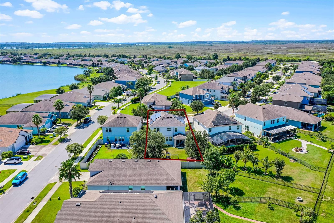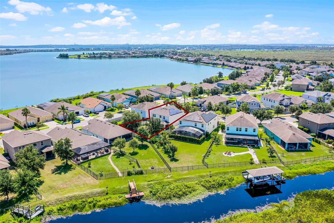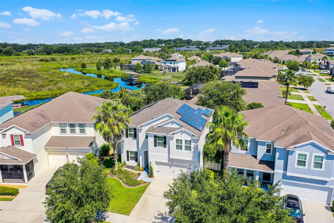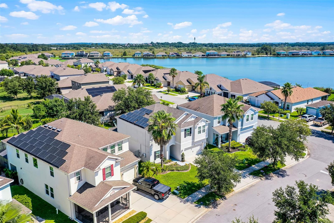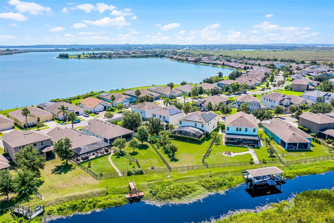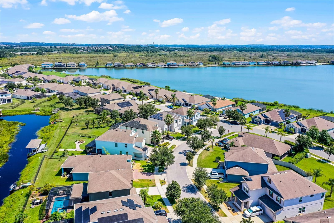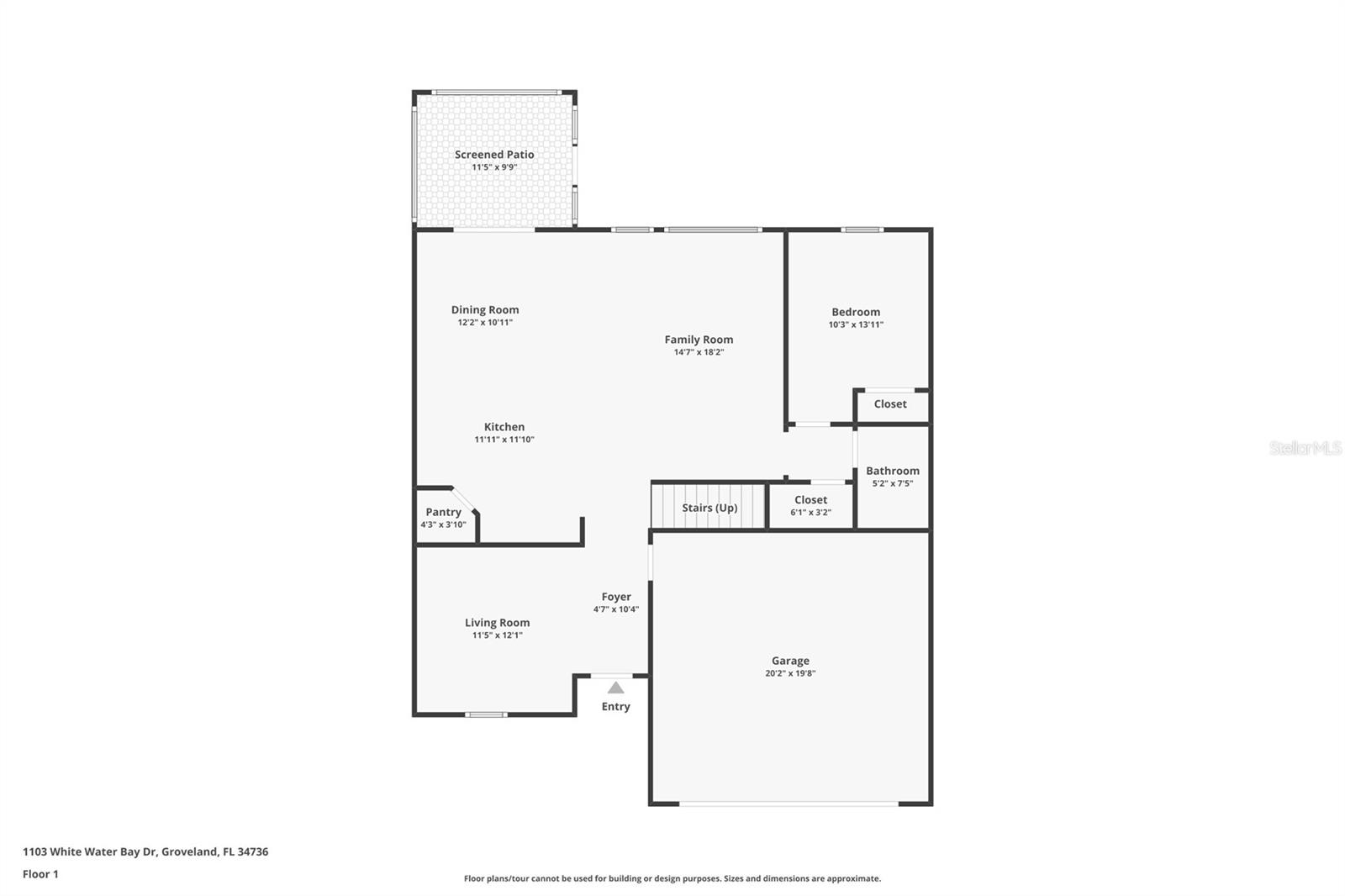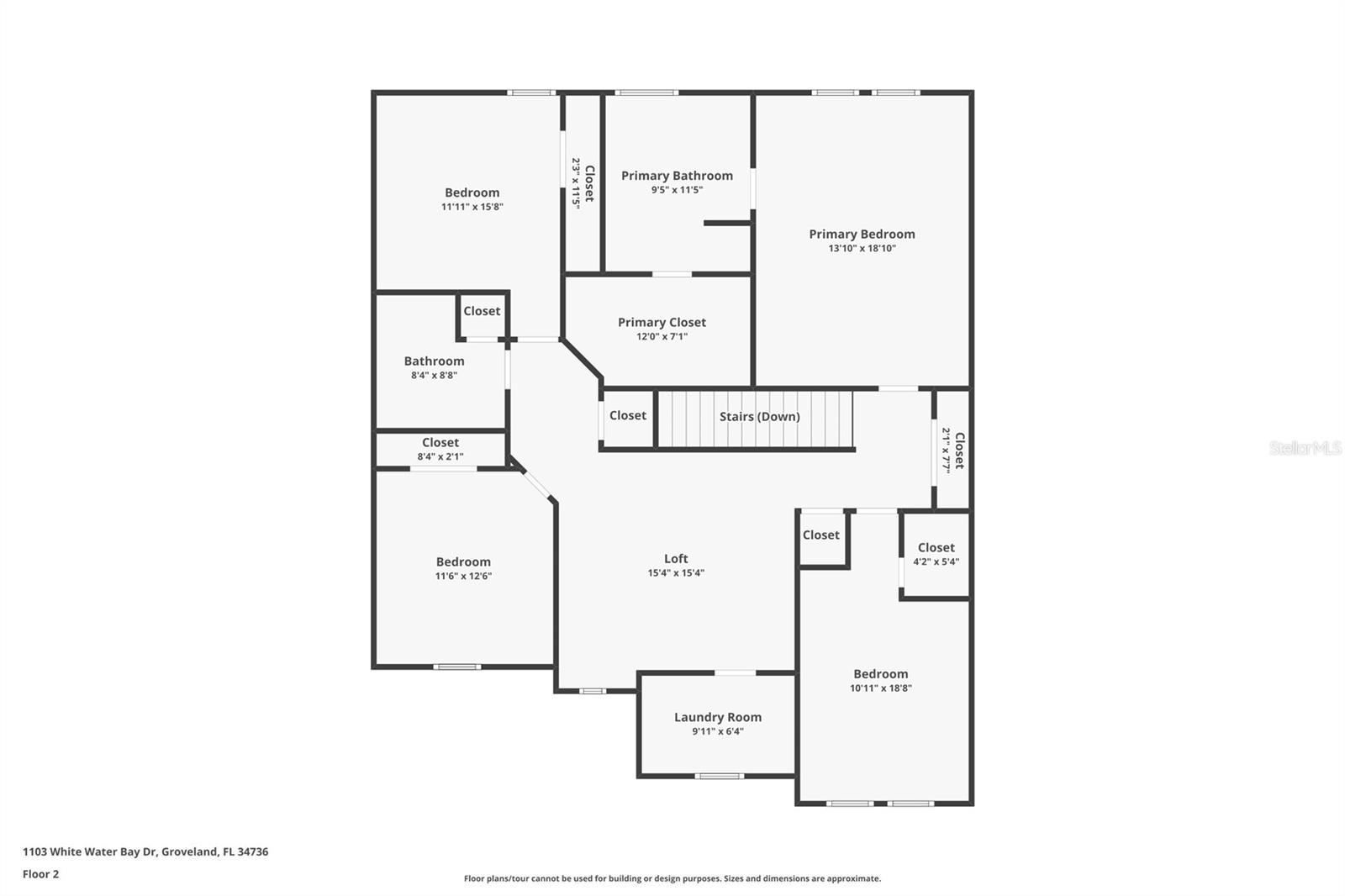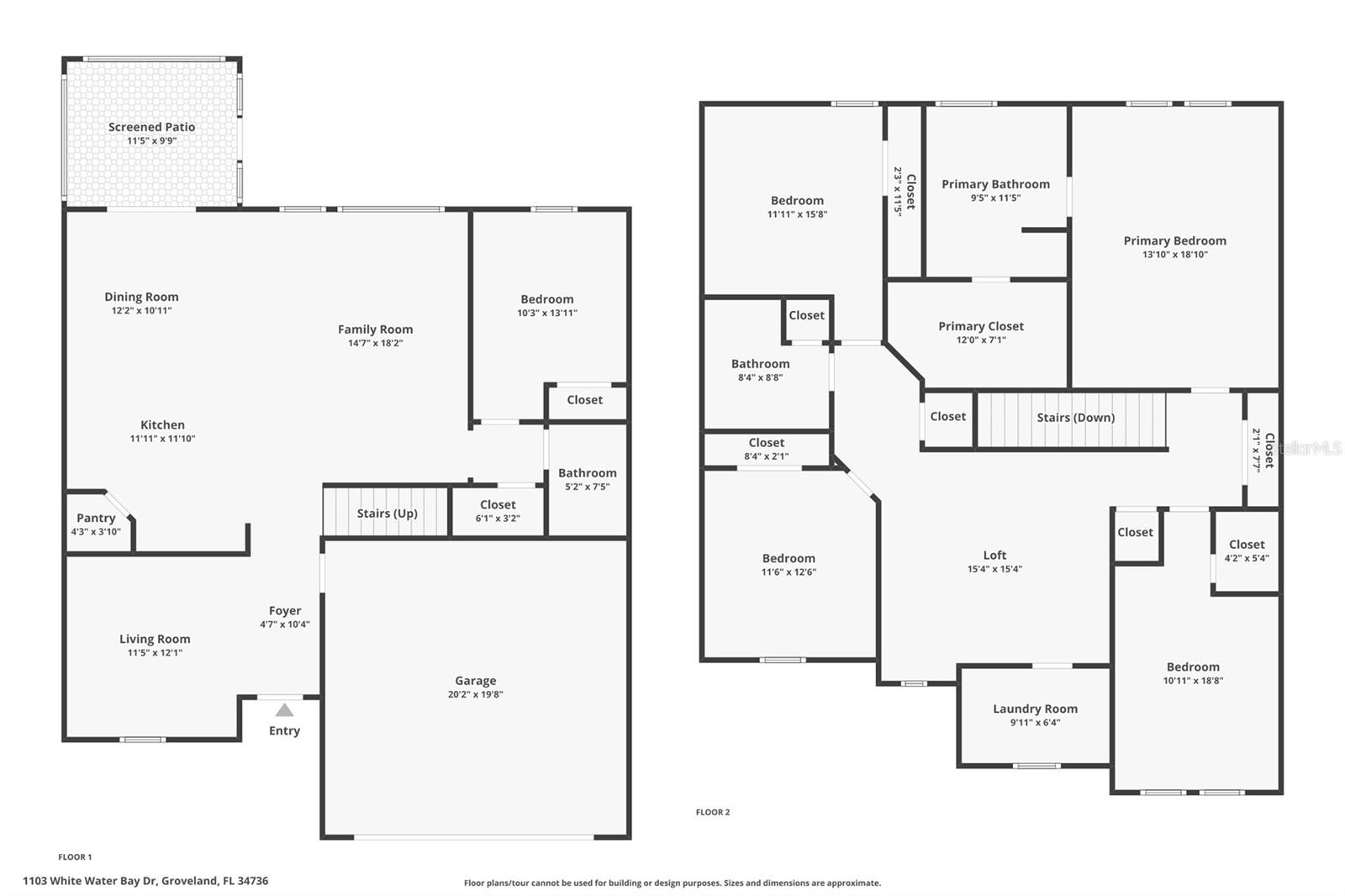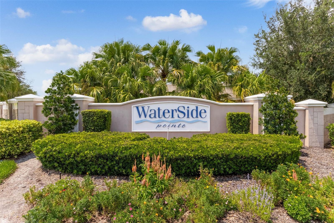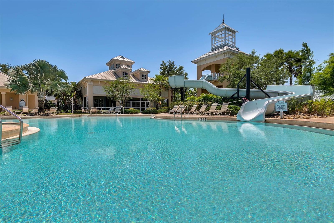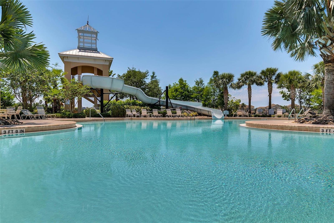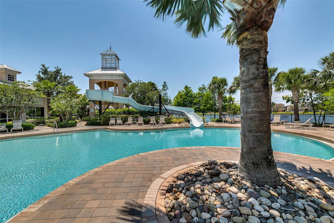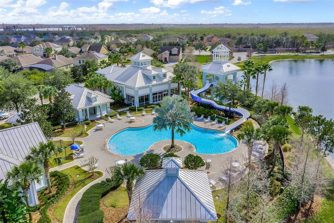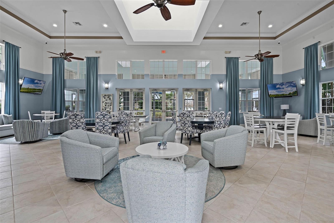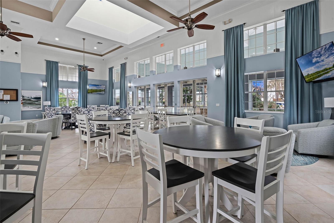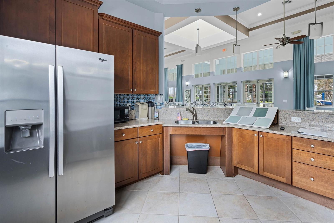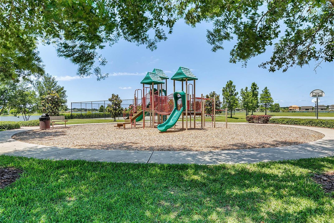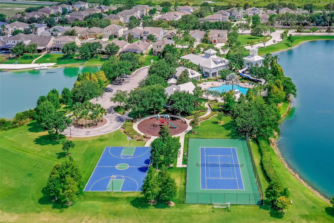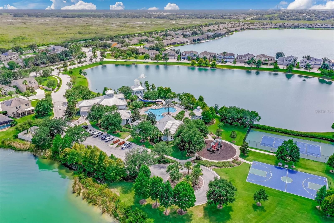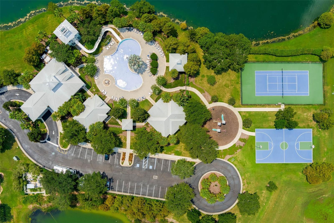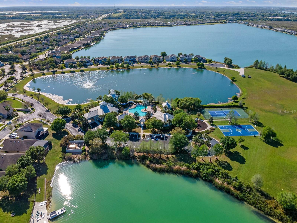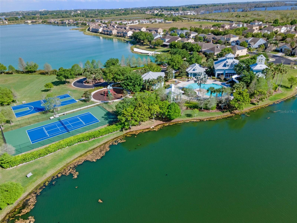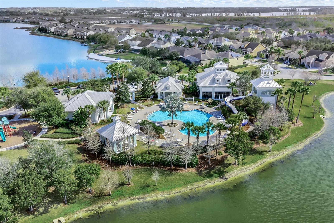1103 White Water Bay Drive, GROVELAND, FL 34736
Property Photos
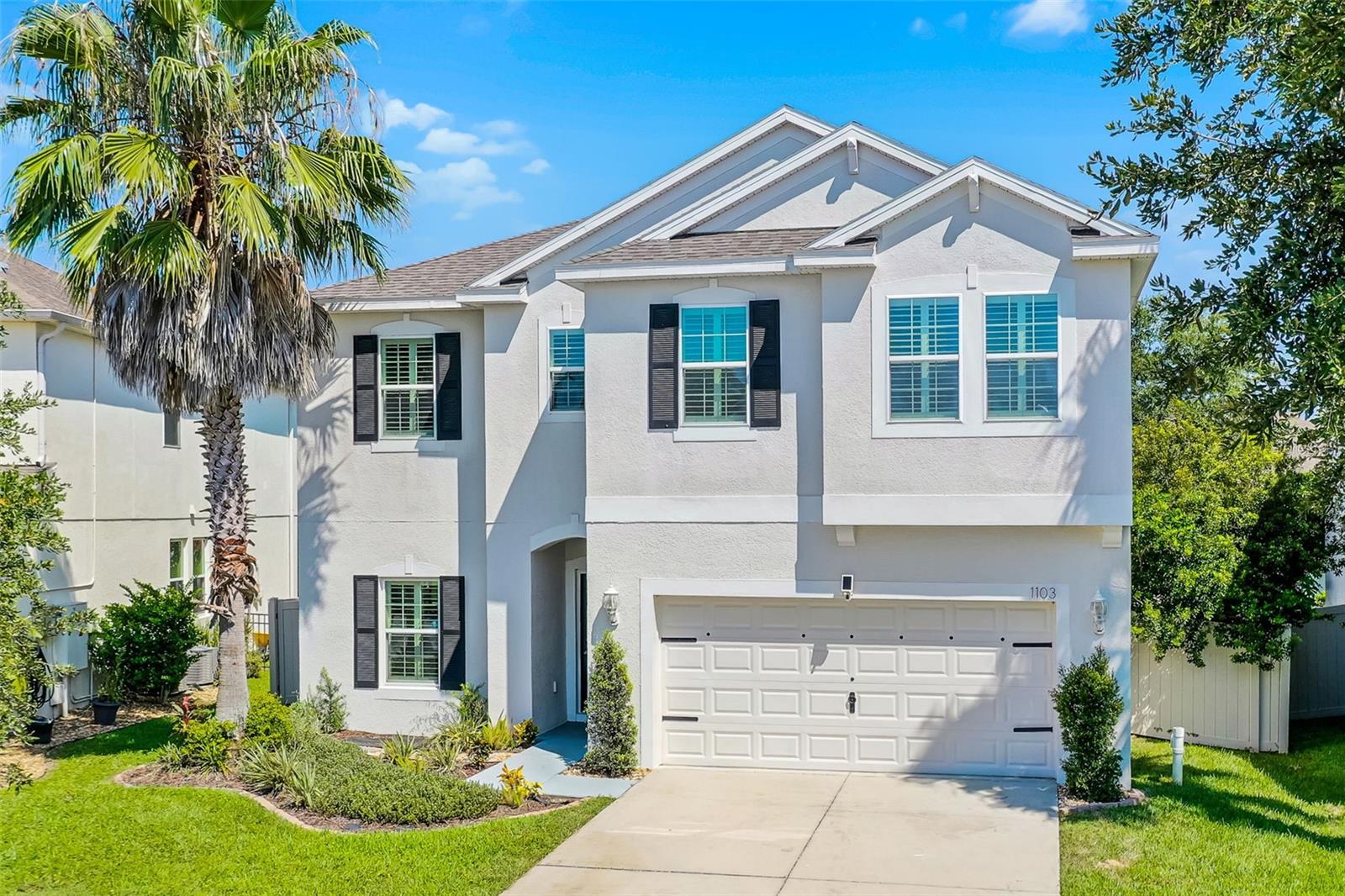
Would you like to sell your home before you purchase this one?
Priced at Only: $435,000
For more Information Call:
Address: 1103 White Water Bay Drive, GROVELAND, FL 34736
Property Location and Similar Properties
- MLS#: G5101429 ( Residential )
- Street Address: 1103 White Water Bay Drive
- Viewed: 13
- Price: $435,000
- Price sqft: $139
- Waterfront: No
- Year Built: 2014
- Bldg sqft: 3119
- Bedrooms: 5
- Total Baths: 3
- Full Baths: 3
- Garage / Parking Spaces: 2
- Days On Market: 9
- Additional Information
- Geolocation: 28.5616 / -81.8012
- County: LAKE
- City: GROVELAND
- Zipcode: 34736
- Subdivision: Waterside Pointe Ph 2b
- Provided by: KELLER WILLIAMS ELITE PARTNERS III REALTY
- Contact: Brandie Mathison-Klein
- 321-527-5111

- DMCA Notice
-
DescriptionWelcome home to this expansive 5 bedroom, 3 bath home with 2,533 sq. ft. and a 2 car garage in the gated Waterside Pointe community! Inside, youll find an open floor plan with a formal living room to the left. Continuing forward, the spacious family room provides the ideal spot for everything to gather for a game or movie night in. The kitchen is a chefs dream with beautiful quartz countertops, stainless steel appliances, an island with breakfast bar seating, and an adjacent dining space. Downstairs youll also find a bedroom and full bath thats perfect for a guest suite. Head upstairs to the open loft area, which would be great for a theater room, play room, and more. The primary suite is a luxurious retreat with a spacious bedroom and en suite bath with a double vanity, garden tub, walk in shower, and walk in closet. Three additional bedrooms and a full bath are also located upstairs, ensuring ample room for everybody. Head outdoors to relax on the screened patio in the privacy of the large fenced backyard. Enjoy resort style living with a host of amenities including a community pool with waterslide, clubhouse, fitness center, basketball and tennis courts, playground, and RV/boat storage. Plus youre in a prime location minutes from Downtown Clermont, shopping, dining, and more. Dont miss your chance to call this home yours schedule your private showing today! *Aerial photo property lines are an estimate and to be verified by buyer.
Payment Calculator
- Principal & Interest -
- Property Tax $
- Home Insurance $
- HOA Fees $
- Monthly -
Features
Building and Construction
- Covered Spaces: 0.00
- Exterior Features: Sidewalk, Sliding Doors
- Fencing: Fenced, Vinyl
- Flooring: Carpet, Tile
- Living Area: 2533.00
- Other Structures: Shed(s)
- Roof: Shingle
Land Information
- Lot Features: Sidewalk, Paved
Garage and Parking
- Garage Spaces: 2.00
- Open Parking Spaces: 0.00
- Parking Features: Garage Door Opener
Eco-Communities
- Water Source: Public
Utilities
- Carport Spaces: 0.00
- Cooling: Central Air
- Heating: Central
- Pets Allowed: Number Limit, Yes
- Sewer: Public Sewer
- Utilities: Cable Available, Electricity Connected, Public, Sewer Connected
Finance and Tax Information
- Home Owners Association Fee Includes: Common Area Taxes, Pool, Private Road
- Home Owners Association Fee: 561.00
- Insurance Expense: 0.00
- Net Operating Income: 0.00
- Other Expense: 0.00
- Tax Year: 2024
Other Features
- Appliances: Dishwasher, Dryer, Electric Water Heater, Microwave, Range, Refrigerator, Washer
- Association Name: Justin Flynn/Sentry Management
- Country: US
- Interior Features: Ceiling Fans(s), Open Floorplan, Primary Bedroom Main Floor, Stone Counters
- Legal Description: WATERSIDE POINTE PHASE 2B PB 65 PG 72-75 LOT 339 ORB 5735 PG 925
- Levels: Two
- Area Major: 34736 - Groveland
- Occupant Type: Owner
- Parcel Number: 22-22-25-0012-000-33900
- Style: Contemporary
- Views: 13
Nearby Subdivisions
Acreage
Belle Shore Isles
Bellevue At Estates
Blue Spring Reserve
Brighton
Cascades Of Groveland (trilogy
Cascades Of Groveland Phas 1 B
Cascades Of Groveland Phase 2
Cascades Of Groveland Trilogy
Cascades Of Phase 1 2000
Cascadesgroveland
Cascadesgroveland Ph 1
Cascadesgroveland Ph 2
Cascadesgroveland Ph 5
Cascadesgrvland Ph 6
Cascadesgrvlandph 6
Cherry Lake Landing Rep Pb70 P
Cherry Lake Landing Rep Sub
Cherry Lake Oaks
Courtyard Villas
Cranes Landing Ph 01
Crestridge At Estates
Cypress Bluff
Cypress Bluff Ph 1
Cypress Oaks Ph 2
Cypress Oaks Ph Ii
Cypress Oaks Ph Iii A Rep
Cypress Oaks Phase Iii A Repla
Eagle Pointe Estates Ph Ii
Eagle Pointe Ph Iii Sub
Garden City Ph 1a
Great Blue Heron Estates
Green Valley West
Groveland
Groveland Cascades Groveland P
Groveland Cherry Lake Oaks
Groveland Eagle Pines
Groveland Eagle Pointe Ph 01
Groveland Farms
Groveland Farms #25
Groveland Farms 03-22-24
Groveland Farms 032224
Groveland Farms 092324
Groveland Farms 112324
Groveland Farms 152324
Groveland Farms 162324
Groveland Farms 23-22-24
Groveland Farms 232224
Groveland Farms 25
Groveland Farms 282324
Groveland Farms R24t22s35
Groveland Groveland Farms 1822
Groveland Hidden Lakes Estates
Groveland Lexington Village Ph
Groveland Park Central Lt 01
Groveland Preserve At Sunrise
Groveland Sunrise Ridge
Groveland Village Estates Sub
Groveland Waterside Pointe Ph
Groveland Westwood Ph 02
Hammock Grove Estates
Hidden Ridge 50s
In County
Lake Douglas Preserve
Lake Emma Estates
Lake Emma Sub
Lexington Village Phase Ii
Meadow Pointe 50s
Meadow Pointe 70s
N/a
None
Parkside At Estates
Parkside At Estates At Cherry
Phillips Lndg
Preserve At Sunrise
Preserve At Sunrise Phase 2
Preservesunrise Ph 2
Rainwood
Ranch Club Sub
Stewart Lake Preserve
Sunrise Ph 3
Sunset Landing Sub
The South 244ft Of North 344 F
Timber Groves
Trinity Lakes
Trinity Lakes 50
Trinity Lakes Ph
Trinity Lakes Ph 1
Trinity Lakes Ph 1 2
Trinity Lakes Ph 1 & 2
Trinity Lakes Ph 3
Trinity Lakes Ph I
Trinity Lakes Phase 4
Trinity Lks Ph 3
Villa City Rep
Waterside At Estates At Cherry
Waterside Pointe
Waterside Pointe Ph 2a
Waterside Pointe Ph 2b
Waterside Pointe Ph 3
Waterstone
Waterstone 40mu
Waterstone 40s
Waterstone 50mu
Waterstone 50s
Westwood Ph I
Westwood Ph Ii
Wilson Estates

- One Click Broker
- 800.557.8193
- Toll Free: 800.557.8193
- billing@brokeridxsites.com



